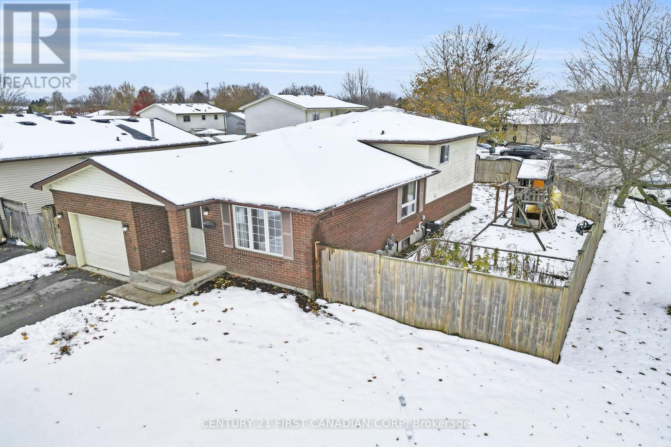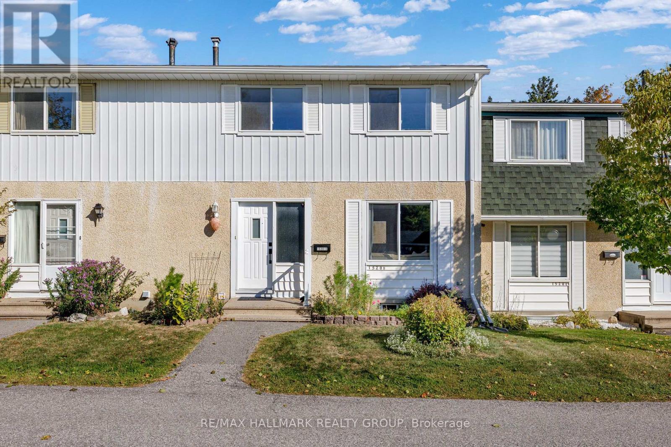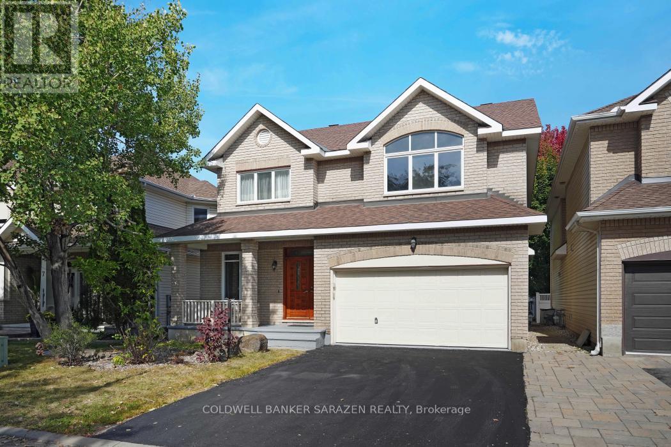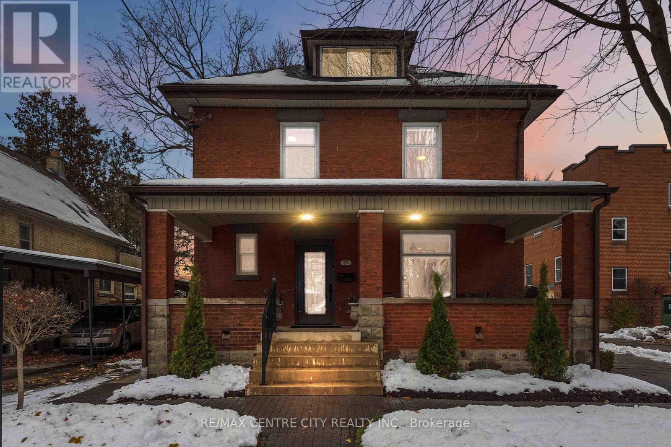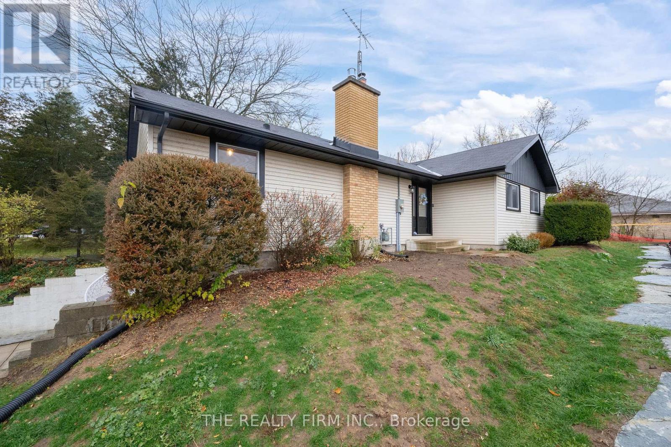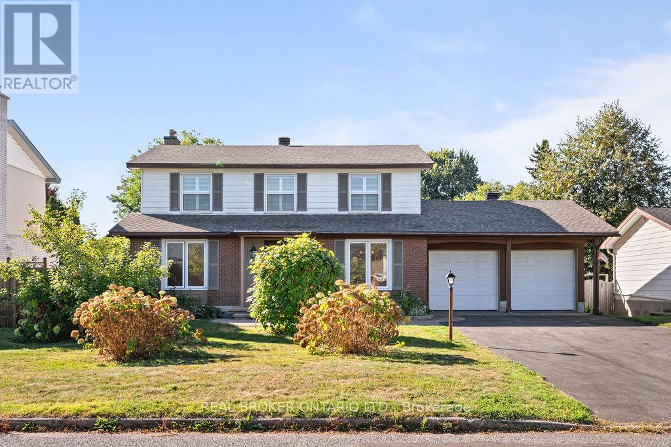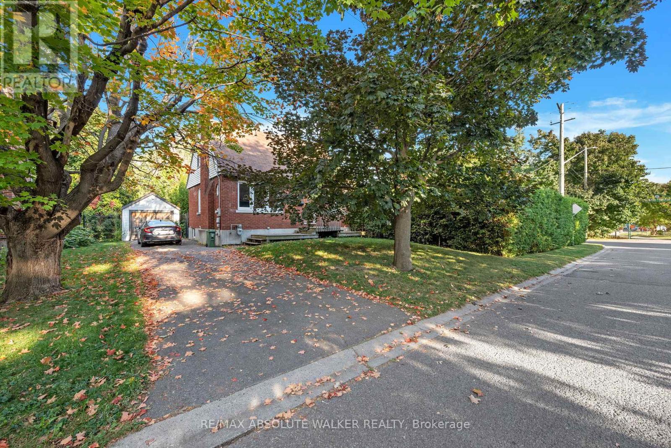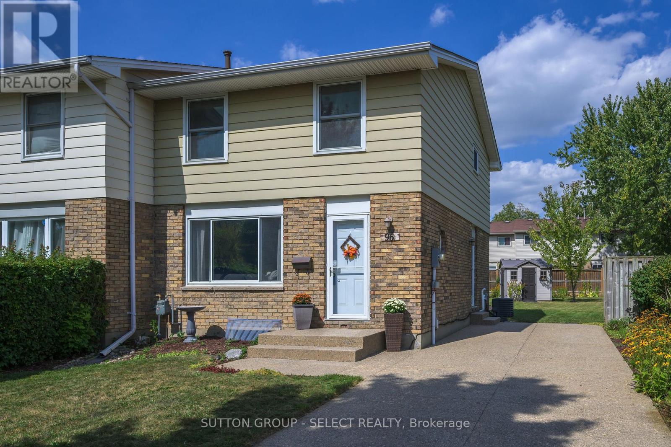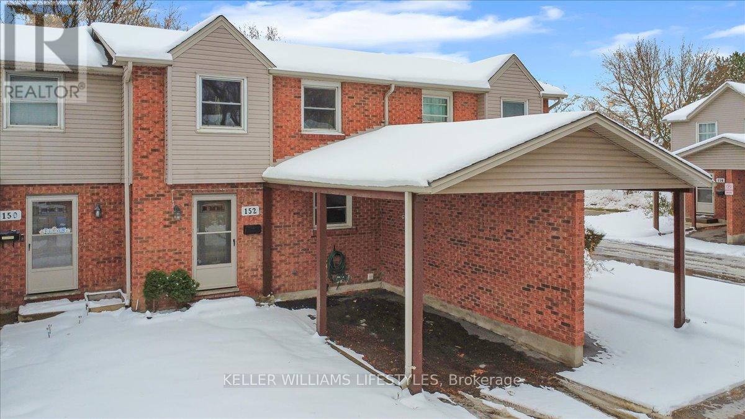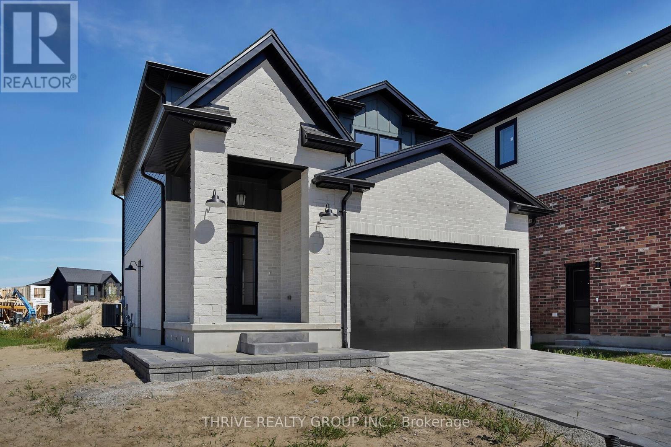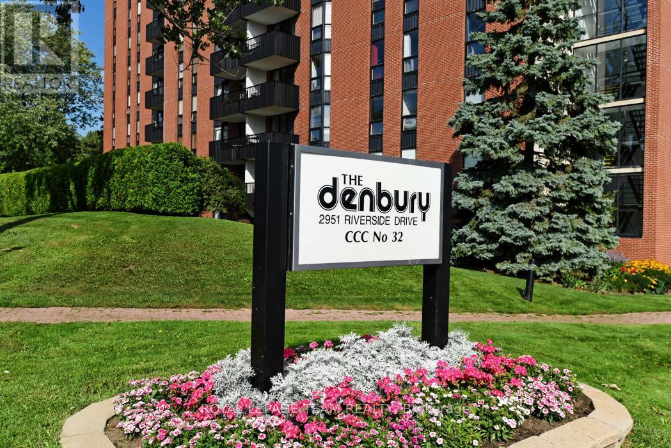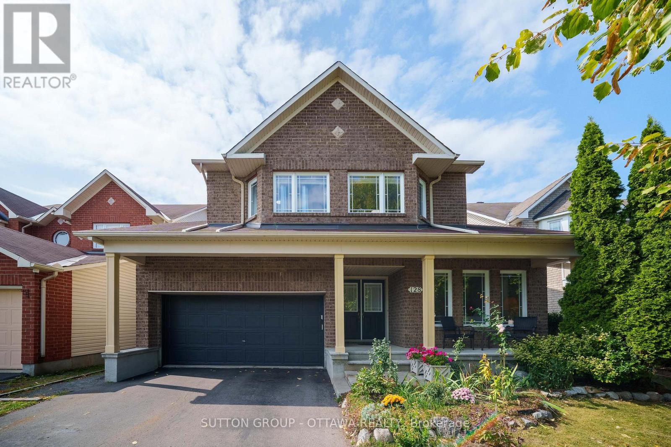214 Portsmouth Crescent E
London East, Ontario
Your next chapter starts now - the family home you've been waiting for has arrived! This incredible corner-lot home offers the perfect blend of space, privacy, and community - making it a true gem for families. With over 2,200 sq. ft. of finished living space, this bright and modern 4-level backsplit features 3 spacious bedrooms, 2 bathrooms, and a single-car garage. You'll love the open-concept main floor, complete with brand-new LVP flooring (2025), updated lighting (2025), and a large living room ideal for hosting family and friends. The designated dining area and spacious kitchen create the perfect setting for family meals and everyday life.Upstairs, you'll find plush new carpet (2025) and three generously sized bedrooms, along with a stylish 4-piece bathroom. The cozy family room just off the kitchen is the perfect gathering space for movie nights, and the adjacent 3-piece bathroom makes it great for guests, too. Downstairs, the basement provides plenty of storage for busy families plus a partially finished area that's ideal for a home office or playroom.Step outside to the expansive backyard - a dream come true for kids, pets, and anyone who loves the outdoors. There's room for gardening, a playset, or even a winter ice rink! With updates including a newer furnace (2023), AC (2023), new interior doors (2025), shingles (2018), new garage man door (2025), and more, this home truly shines. Located in a family-friendly neighbourhood close to the 401, schools, parks, shopping, and restaurants, this property delivers unbeatable value and convenience. Come see for yourself - book your showing today! Please note: virtual staging has been used (id:50886)
Century 21 First Canadian Corp
D - 1520 Beaverpond Drive
Ottawa, Ontario
Welcome to this beautifully upgraded 3-bedroom, 2-bathroom townhome condo offering comfort, convenience, and move-in readiness! Perfectly located close to schools, shops, and everyday amenities, this home also provides quick access to nearby transit lines making commuting to work or school a breeze. Inside, you'll find thoughtful upgrades throughout, creating a modern and welcoming space that requires no additional work just move in and start enjoying. Whether you're a first-time buyer searching for your perfect starter home or parents looking for an ideal property for children attending university or college, this home checks all the boxes. With its combination of location, value, and style, this townhome is a must-see opportunity! (id:50886)
RE/MAX Hallmark Realty Group
5 Escade Drive
Ottawa, Ontario
This grand Royal Edward II model offers over 3,100 sq. ft. on the main level, plus an additional 1,000 sq. ft. on the lower level. The main floor features generous living spaces, including a private office, a formal living room, a spacious dining room, a cozy family room, and a bright sunroom. The modern open-concept kitchen boasts a large eat-in area and an island with seating, perfect for entertaining family and friends. The lower level is designed for both relaxation and recreation, offering a full bathroom, a guest bedroom, a large rec room, a gym area, and a private cinema room for movie nights with loved ones. The level is finished with elegant engineered flooring, while the main floor showcases rich hardwood throughout. Upstairs, comfortable carpeting provides a warm and inviting atmosphere. Step outside to a professionally landscaped backyard featuring a grand sitting area, ideal for both relaxation and entertaining. This home truly has it all, a rare opportunity not to be missed. The sale price includes Cinema furnishings. (id:50886)
Coldwell Banker Sarazen Realty
74 Doulton Street
London East, Ontario
OPEN HOUSE SAT 2-4 SUN 2-4 NOV. 15&16TH. Charming All-Brick 2.5-Storey Home with In-Law Suite (SEPARATE ENTRANCE) and Detached Garage Workshop. Welcome to this beautifully updated 2,012 sq. ft. all-brick home, which seamlessly blends timeless charm with modern comfort. Just three houses from Kiwanis Park North, this home enjoys a peaceful, non-through street with direct access to the city's path system-perfect for walking, biking, and enjoying the outdoors every day. Inside, discover a bright and inviting main floor featuring a comfortable living room, formal dining area, kitchen, laundry room, and a convenient 2-piece bath. Back doors open to a fully fenced backyard with a dedicated dog run, great for kids and pets alike. Upstairs, you'll find three spacious bedrooms and a beautifully renovated 5-piece bathroom with dual sinks and an abundance of natural light. The third-level loft is a hidden gem, currently used as a sound studio and exercise space, with its own high-efficiency heat pump for year-round comfort. Downstairs, a professionally finished in-law suite (2021) provides extra flexibility for extended family or guests, complete with private laundry hookups. Outside, enjoy morning coffee on your sunny south-facing porch, and make the most of the large detached garage with workshop area, laneway parking for three, and an in-ground sprinkler system. Major updates include a new roof (2019), attic heat pump (2019), windows (2016), upgraded electrical and plumbing, and a brand-new owned water tank (2025). With three separate hydro meters for the main home, suite, and garage, this property offers exceptional value and versatility. Steps from Kiwanis Park's splash pad, baseball diamond, playground, and trails-this is a move-in-ready home in an unbeatable location. MPAC AVM SHOWING THIS HOME IS BEING SOLD AT A GREAT VALUE FOR A LARGE MULTI-FAMILY HOME. (id:50886)
RE/MAX Centre City Realty Inc.
179 Valleyview Drive
Middlesex Centre, Ontario
Welcome to this beautifully updated one-floor ranch nestled in desirable Komoka, offering the perfect blend of comfort, style, and convenience. This move-in-ready home features new electrical service, newer windows, and a fully finished walk-out basement, providing ample living space for family and guests. The updated kitchen boasts modern cabinetry, quality appliances, and plenty of workspace-ideal for entertaining or everyday living. Relax in the cozy living room with a gas fireplace, or step outside to enjoy the professionally landscaped yard, large patio, and detached garage with ample parking for multiple vehicles. The walk-out basement adds versatility with room for recreation, a home office, or guest quarters. Set on a quiet street just minutes from parks, trails, and all Komoka amenities, this property combines small-town charm with modern upgrades-ready for you to call home. (id:50886)
RE/MAX Centre City Realty Inc.
The Realty Firm Inc.
99 Queensline Drive
Ottawa, Ontario
Dreaming of a new beginning? A Place for Change, Opportunity & Growth? This home is more than just a new address it's a fresh start, a foundation for everything that lies ahead. Set in the welcoming neighbourhood of Qualicum, where picturesque streetscapes, curb appeal & timeless charm come standard. It's the perfect backdrop for growing families and all the moments that make life meaningful. The grande floor plan with rich hardwood floors and natural light throughout offers the perfect balance of flow & functionality. The primary bedroom is generously sized, featuring a dressing area & private ensuite bathroom, a space designed for rest, comfort, and quiet moments. The finished lower level offers exceptional versatility, featuring a spacious rec room, full bathroom and a bright private bedroom, an ideal setup for multigenerational living, a guest suite, or a dedicated space for study and work. Enjoy your private backyard with oversized deck, overlooking mature gardens filled with fruit trees and thriving grapevines. A separate patio and grassy area offers the perfect balance and backdrop for everyday living. Thoughtful upgrades to the major components of the home offer peace of mind, so you can focus on the moments that make a house truly feel like home. Front Door, Front Steps, Chimney, East Fence, Paint Throughout, Pot lights (2025). AC, HWT Owned (2024). Deck, Carpet Runner (2023). Washer & Dryer (2022). Roof, Gas Fireplace (2019). Furnace (2017). From first steps to first days of school, quiet mornings to laughter-filled evenings, this house was made to hold memories. Right now, it's quiet. But it's waiting for your laughter, your traditions, your everyday routines. It's not just move-in ready its life-ready. Whether you're beginning a new chapter or building on the one you have already started, this is your opportunity to turn transition into transformation. Your chance. Your change. Your home. *some photographs have been virtually staged. (id:50886)
Real Broker Ontario Ltd.
899 Maplewood Avenue
Ottawa, Ontario
Welcome to 899 Maplewood Avenue, a beautifully maintained home offering comfort, functionality, and a prime location just steps from a picturesque park. This property on a mature tree-lined street features a detached garage and a large, fully fenced private yard, perfect for outdoor living, entertaining, or family activities. Inside, you'll find a bright, carpet-free interior with an abundance of windows that fill the home with natural light. The inviting living room boasts a cozy gas fireplace, creating a warm and welcoming space to relax. Upstairs, the bedrooms include built-in drawers and shelving, maximizing storage and keeping spaces organized. The spacious open basement offers endless possibilities-whether you're looking for a recreation area, home gym, or play area. All the major essential big-ticket items have been updated. With its combination of thoughtful features, a quiet family-friendly neighbourhood, and close proximity to green space, quick access to everyday shopping and amenities, and convenient routes across the city via nearby transit and major corridor, this home is an ideal choice for anyone looking to enjoy the best of Ottawa living. (id:50886)
RE/MAX Absolute Walker Realty
96 Elvira Crescent
London South, Ontario
Wonderful White Oaks Semi ready to welcome a new family!! This home is perfect for first time buyers, a young family or those looking to downsize. The property has been lovingly maintained, is close to public transit, White Oaks Mall, schools, restaurants and the South London Community Centre. The main floor has been recently updated and offers a spacious living room eat-in kitchen featuring Quartz counter tops, pull out drawers, GE profile appliances and a coffee bar. Upstairs are three bedrooms and a 4 piece bathroom with tiled shower and porcelain floors. The basement is partially finished and a perfect spot for that retro feel games room, family room or kids play area. Major updates include furnace & AC in 2016, new carpet in 2022, kitchen in 2024 and updated electrical panel. The backyard is spacious with a large deck, vinyl storage shed and plenty of room for kids and pets to play. Don't miss out on this White Oaks beauty and your chance to own a beautiful home in a prime family-friendly location. (id:50886)
Sutton Group - Select Realty
152 - 1330 Jalna Boulevard
London South, Ontario
Welcome to this charming 2-level townhouse condo located in the desirable White Oaks complex! This spacious home features3 bedrooms and 1.5 bathrooms, offering a comfortable and functional layout for families or first-time buyers. The main floor includes a bright kitchen, dining room, and living room with walk-out access to a private fenced patio, perfect for outdoor relaxation, plus a convenient powder room. Upstairs, you'll find three generous bedrooms and a 4-piece bathroom. The finished basement adds extra living space with a family room and a dedicated laundry area. Enjoy the carport-style garage and a prime location close to White Oaks Mall, Highway 401, the Aquatic Centre, schools, parks, and more-making this an ideal place to call home! (id:50886)
Keller Williams Lifestyles
3843 Petalpath Way
London South, Ontario
FOREST HOMES presents: Quick Close Lot in Heathwoods, Lambeth! This 2-storey detached home is designed and built by a luxury custom builder with high-end finishes. Featuring 4 beds, 3.5 baths, including 2 ensuites and a Jack & Jill. This open-concept design offers a bright and spacious layout, flooded with natural light. Beautiful stone & brick exterior, includes a side entrance, and roughed-in lower level for future living space. Complete with a double car garage, this home blends elegance and functionality in a prime Lambeth location. Quick closing available, ideal for families or investors! (id:50886)
Thrive Realty Group Inc.
113 - 2951 Riverside Drive
Ottawa, Ontario
Welcome to The Denbury a rare condo that truly lives like a bungalow. This stunning, move-in ready residence has been beautifully updated with high-end finishes and offers effortless one-level living. The entertainment-sized L-shaped living/dining room flows seamlessly to your private balcony and green space perfect for morning coffee, entertaining, or simply enjoying the outdoors.The sleek eat-in kitchen is thoughtfully designed at the heart of the home, creating both comfort and flow. A convenient in-suite storage room with custom shelving adds everyday functionality. With no stairs, direct access to outdoor space, and private gated grounds surrounding the building, no need to worry about security. This residence offers the comfort and ease of bungalow living with all the conveniences of a full-service condo. Amenities include an outdoor pool, tennis court, patio, sauna, party room, guest suites, fitness centre, library, and more. Ideally located across from Mooneys Bay Beach and just minutes to Carleton University, shopping, recreation, and public transit. Condo fees include all utilities.The perfect blend of luxury, convenience, and bungalow-style living this is a must see! (id:50886)
Royal LePage Team Realty
128 Annapolis Circle
Ottawa, Ontario
Welcome to 128 Annapolis Circle, a unique bungaloft in the heart of Hunt Club East! This home has so much to love, starting with its unbeatable setting, no direct rear neighbours and a backyard that's truly a gardeners dream, filled with perennials, mature trees, David Austin roses, peonies, and more, all carefully maintained by its long term owners. Step inside and you'll find an open-concept kitchen, dining, and living space, the true heart of the home, designed for gatherings big and small. Dramatic sloped and cathedral ceilings create an airy, architectural feel, while southwest-facing windows and a patio door flood the main level with natural light. Off the back, a cozy covered porch lets you enjoy your outdoor space without the company of bugsarguably the best feature in Ottawa summers! The main floor offers two generous bedrooms, including a rear retreat with soaring ceilings and views of the lush garden. Upstairs, the loft level feels like your own private floor, complete with a spacious bedroom, 5-piece ensuite, and a versatile open area perfect for a workspace, dressing table, or even a Pilates corner. The basement adds even more living potential with 9-foot ceilings in the main areas, a full bathroom, and loads of space to customize to your lifestyle. With privacy, charm, and a backyard paradise, this home is a rare find and a perfect match for anyone who wants something a little out of the ordinary. (id:50886)
Sutton Group - Ottawa Realty

