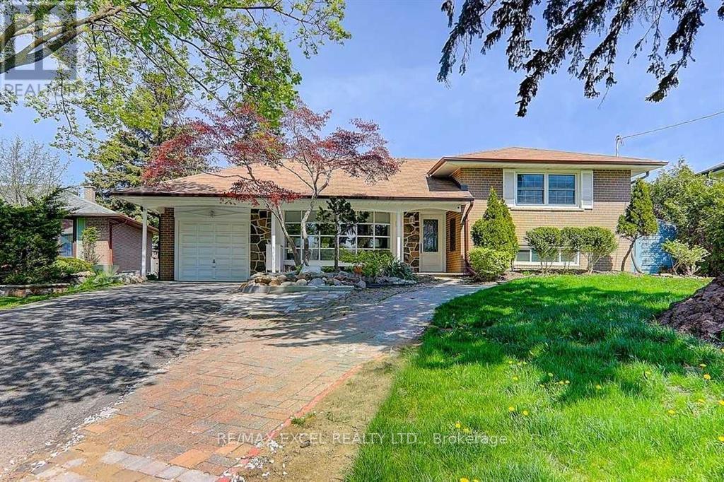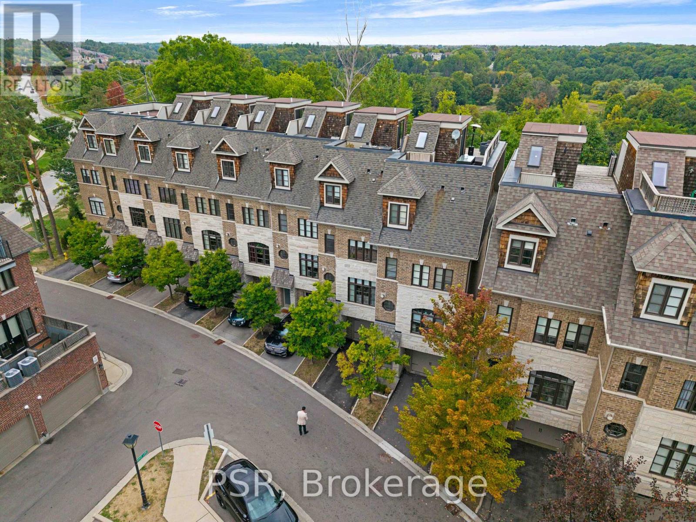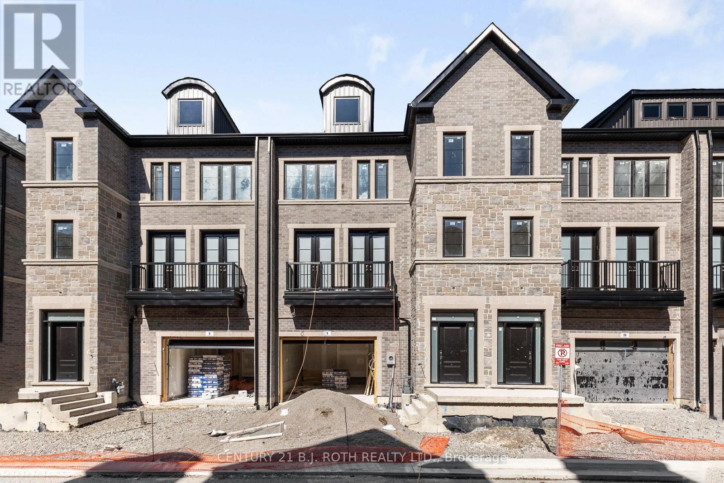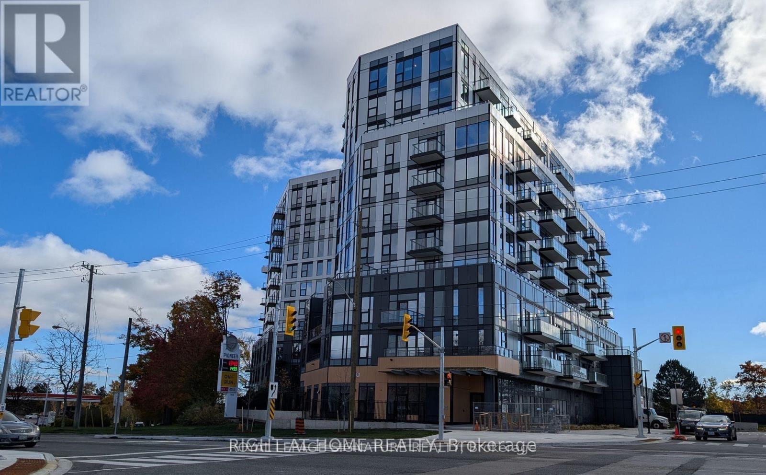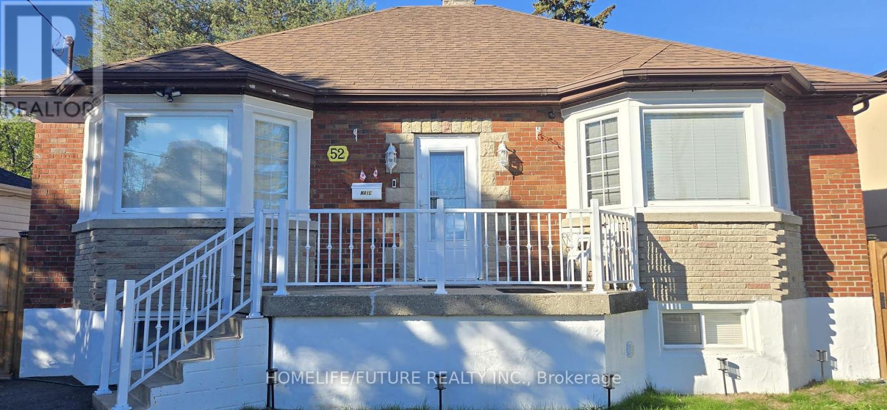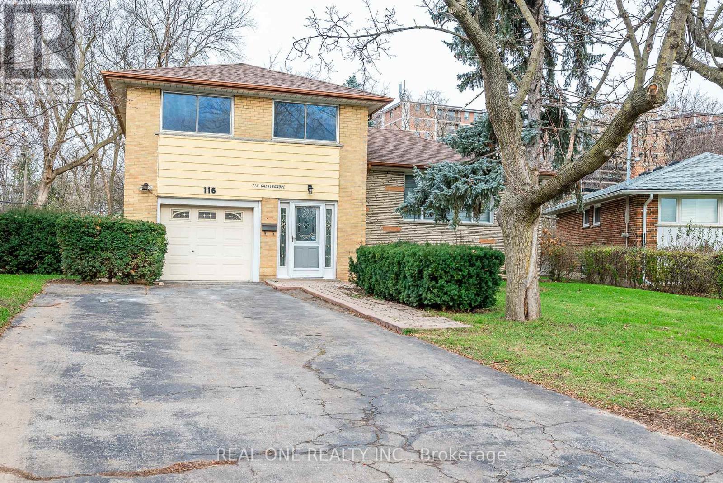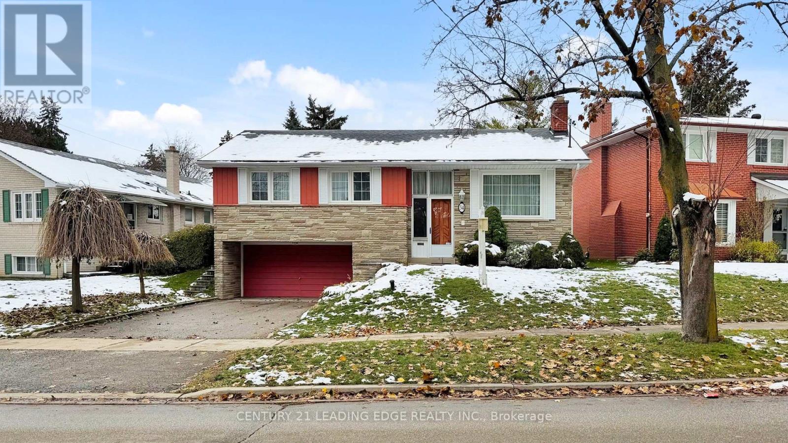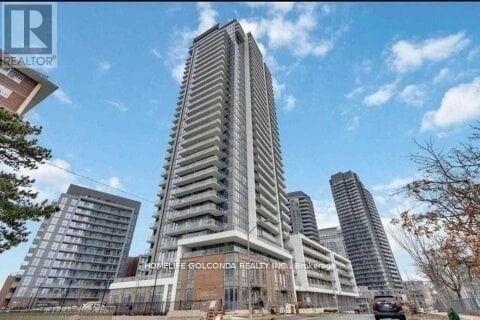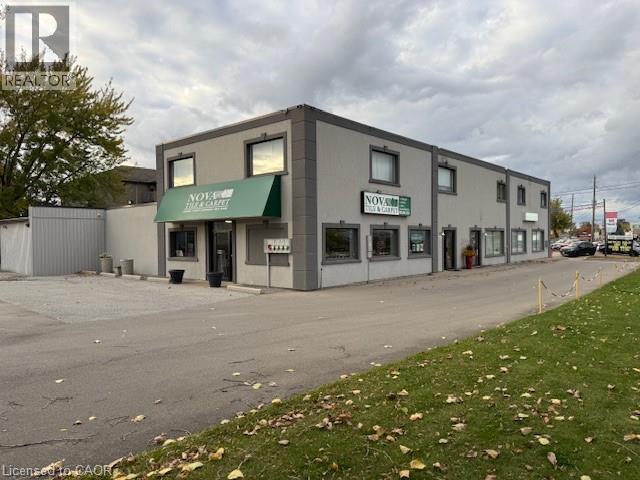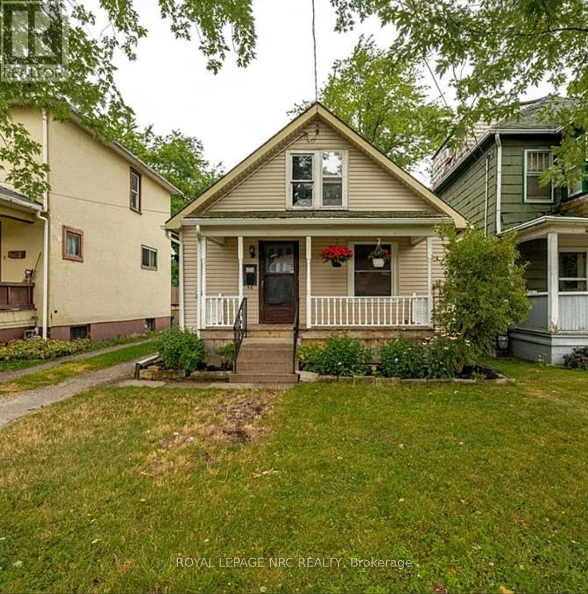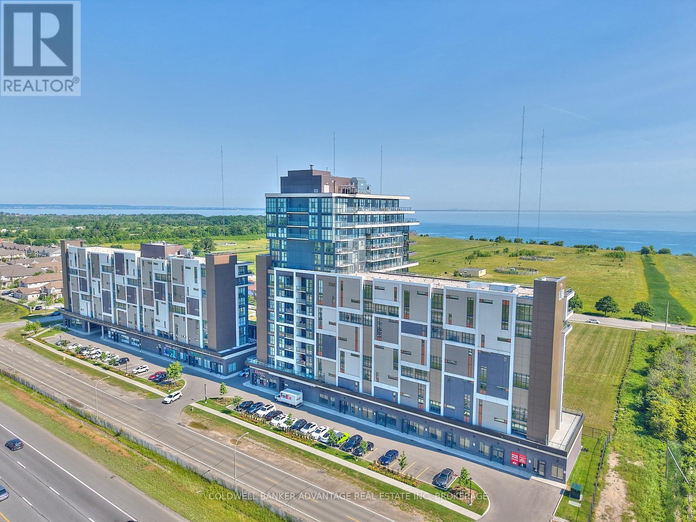Lower - 56 Robinson Street
Markham, Ontario
Separate Entrance to Basement Unit, Newly renovated, functional layout, Own-use laundry. Spacious Bungalow In Desirable Markham Neighborhood, Proximity To Markville Ss, James Robinson Ps, Wesley Christian Academy, Markville Mall, Many Grocery Stores And Restaurants. (id:50886)
RE/MAX Excel Realty Ltd.
50 - 117 Powseland Crescent
Vaughan, Ontario
Rarely Available, Fully Furnished, 3 Bed, 3 Bath, Executive Townhouse Backing Onto A Beautiful Ravine Is A One-Of-A-Kind Gem. This Home Provides The Comfort Of City Living With Country Views. Enjoy Entertaining Guests On your private Roof Top Patio Overlooking Breath-taking Forest and Ravine Views. Escape To Your 4th Flr. Primary Bedroom Floor, Which Includes Private Ensuite, Walk-In Closet And A Separate Balcony. This Bright, Airy Open Concept Kitchen And Dining Includes Stainless Steel Appliances, Eat-In Island And Additional Large Patio Off The Back With private ravine view. Full Size Nanny's Suite/Office Has An Additional Ensuite Bathroom/Private Backyard On Ground Floor. Did We Mention Your Very Own Private Elevator To Get You From Ground Level To Rooftop. Walking Distance To Downtown Woodbridge, Shopping, School And Park, As Well, Easy Access To Hwy 7, 27 And 427.Bonus Parking included with this property, in addition to the private driveway/garage. (id:50886)
Psr
9 - 260 Eagle Street
Newmarket, Ontario
Welcome to 260 Eagle Street, where modern luxury meets convenience in the heart of Newmarket. With multiple stunning townhomes available for immediate occupancy, these homes offer 3 spacious bedrooms, 4 beautifully finished bathrooms, a convenient third-floor laundry room, and an oversized garage with ample space for parking and storage. Each home is equipped with a 200-amp electrical panel to support modern living needs, and the location places you just minutes from shops, restaurants, parks, and public transit-offering the perfect blend of urban accessibility and suburban tranquility. Please note: a monthly common element fee applies. (id:50886)
Century 21 B.j. Roth Realty Ltd.
517 - 7439 Kingston Road S
Toronto, Ontario
New fits your Narrative! Enjoy life in a brand new home at the Narrative Condos! Discover contemporary comfort and thoughtful design in this brand new, never-lived-in 1-bedroom, 1-bathroom suite at the Narrative Condos. Spanning approximately 480 sq. ft., this residence offers a touch more breathing room than most 1-bedroom layouts in the building - perfect for those who value space, style, and a modern lifestyle. Step inside to an open-concept floor plan that combines function and elegance with high-end finishes, sleek cabinetry, and a bright living area that seamlessly connects to the kitchen and dining spaces. The design maximizes natural light, creating an inviting atmosphere ideal for both relaxation and productivity. Whether you're unwinding after a long day or entertaining guests, this suite delivers balance and sophistication in equal measure. Located in a fast-growing pocket of east Toronto, you're surrounded by excellent amenities, transit options, and natural escapes. Enjoy the convenience of being steps away from a wide selection of restaurants and cafes, or take advantage of the nearby Rouge Urban National Park - a serene retreat that blends the best of city and nature living. Commuters will appreciate the easy access to TTC Transit and Highway 401, making travel across the GTA a breeze. Complete with one parking space.Designed with care and built for comfort, this home is an ideal match for young professionals or students seeking a fresh start in a beautifully built, brand-new community. Experience life where contemporary living meets everyday convenience - your story begins hereat the Narrative Condos. (id:50886)
Right At Home Realty
52 Falaise Road
Toronto, Ontario
Fully Furnished .Easy Access To Rouge Beach, Lake Ontario, Golf Courses, Lots Of Nature Trails & Parks & Hwy 401. Close Distance To The U Of T & Centennial Campus, 2 Plazas W/ Major Supermarkets & Restaurants. Don't Miss Out On This Opportunity! Tenant Is Responsible For 60% Of Utilities. (id:50886)
Homelife/future Realty Inc.
4111 - 11 Wellesley Street W
Toronto, Ontario
580 Sq Ft 1 Br+Den Can Be 2nd Br Corner Unit with EXTRA LARGE Wrapped Around Balcony & Clear City-Lake View Luxury Condo Bright And Sunny W/Fabulous Layout/Modern Kitchen With B/I Appliances, Granite Counter & Backsplash. Steps To Queen's Park, U Of T & Ryerson U, Wellesley Subway, Hospitals, Top Prime Location. **Enjoy One Of A Kind 1.6-Acre Park Plus World Class Amenities! Enjoy the city views with the extra large wrap around balcony! (id:50886)
Property.ca Inc.
116 Castlegrove Boulevard
Toronto, Ontario
A Stunning, Bright Excellent Condition Sidesplit 4 Detached House In Sought After North York Parkwoods Neighbourhood, Spacious Layout Close To 1600 Sqft. Sunsplashed Southern Exposure, 4 Large Bedrooms, $$$ On Newer Renovation. Upgraded Kitchen With Newer S/S Appl,Granite Counter,Centre Island,Refinished Hardwood Floors Thru-Out, Pot Lights,2 Newer Bathroom,High Ceiling/Newer Vinyl Floor Basement Multifunctional.Private Lot Back Onto Rowena Park.Very Convenient Location,Close to Schools,Parkway Shopping Mall,Supermarket,Restaurants,Banks,Ttc,Hwy 401&404. (id:50886)
Real One Realty Inc.
34 Tollerton Avenue
Toronto, Ontario
A Charming 3-Bedroom Raised Bungalow Offering Approx. 2,135 Sq. Ft. Of Living Space On A Generous Pie-Shaped Lot In The Heart Of The Bayview Woods Community. With A Wide 72.31 Ft Frontage And A Depth Of 117.31 Ft, This Property Provides Extra Outdoor Space, Privacy, And Plenty Of Room To Enjoy. Inside, The Home Features A Bright White Kitchen With Stained Glass Accents, Adding A Touch Of Character You Won't Find In Every Home. The Main Floor Includes A Living Room With A Wood-Burning Fireplace And A Fabulous Family Room With A Walk-Out To The Large Deck, Creating An Inviting Space For Everyday Living And Entertaining In The Backyard. Under The Broadloom, Hardwood Floors Are Just Waiting To Be Revealed. The Finished Lower Level Offers Even More Versatility, Complete With Its Own Separate Entrance And A Second Fireplace With A Screen Insert-A Cozy Addition For Gatherings Or Extended Living. Additional Conveniences Include A Built-In Double Car Garage And Direct Mail Delivery To The House (No Community Mailbox). The Location Is Excellent-Just A Short Walk To The TTC, And Close To 3 Parks And 6 Recreation Facilities, Giving You Plenty Of Ways To Stay Active And Connected. Families Will Appreciate The Great Nearby Schools, Including A.Y. Jackson Secondary, Lester B. Pearson Elementary, Claude Watson School For The Arts, Steelesview Public School, ÉÉ Paul-Demers, And Zion Heights Middle School. Perfect As A Starter Home Or A Smart Investment, This Home Offers Warmth, Flexibility, And A Neighbourhood That Continues To Be In High Demand. (id:50886)
Century 21 Leading Edge Realty Inc.
1011 - 32 Forest Manor Road
Toronto, Ontario
Location ! Location! Location! The Modern Luxury 1+1 Suite With 2 Bath Peak Condos In The Prime Fairview Mall Community. 9Ft Ceiling, Modern Kitchen with stainless steel kitchen appliance. Large Balcony With Unobstructed View! Open Concept Layout W/Laminate Floor Throughout. Primary Bedroom With En-Suite Washroom, Den Can Be Used As 2nd Bedroom W/ Sliding Door. Parking And Locker Included. Direct Access Freshco Supermarket @ P3 In The Building! Excellent Amenities: In-Door Pool, Gym, Secured Access, 24Hr Concierge, Outdoor Garden & Bbq Area, Ample Visitor Parking's-Theatre Room, Party Rooms, Yoga/Dance Studio,. Convenient Location. Steps to TTC Subway station, Fairview Mall, School , 401/404, T&T, Parks, Libraries, Plazas. (id:50886)
Homelife Golconda Realty Inc.
6102 Perkins Street
Niagara Falls, Ontario
Exceptional investment opportunity! This versatile Commercial property offers 12,800 sq. ft. of space plus two garages on a 0.84-acre lot, zoned General Commercial (GC) allowing for a wide range of permitted uses. The building includes five updated residential units (one, two-and three-bedroom + den layouts), all currently occupied by tenants, providing immediate income. Centrally located in a high-visibility area with easy access to major highways, this property ensures both convenience and exposure. Recent improvements include updated plumbing, electrical, windows, furnaces, AC units, roofing, driveways, and flooring making it a solid , turn-key opportunity for investors or business owners alike. Don't miss the chance to own a well-maintained, income-generating property in a prime location with endless possibilities. (id:50886)
Royal LePage State Realty
154 Maple Avenue N
Welland, Ontario
This recently renovated property features three bedrooms, one bath, and a detached garage, offering a fresh and modern space. It's a fantastic opportunity at an affordable price to step into the real estate market and start building equity. The recent updates mean you can move in without the need for immediate renovations-enjoy a home that's ready to go. Say goodbye to renting and hello to homeownership (id:50886)
Royal LePage NRC Realty
610 - 550 North Service Road
Grimsby, Ontario
Modern Condo Living by the Lake! Experience life in the heart of Grimsby on the Lake. Built in 2020, this stylish condo community offers impressive amenities including a rooftop patio, landscaped courtyard, outdoor fireplace, full fitness centre, party rooms, and concierge service. Inside, you'll find a bright, open-concept layout with 9-foot ceilings and large windows that fill the space with natural light. The kitchen features stainless steel appliances and plenty of room for everyday cooking. Enjoy the convenience of heated underground parking and quick access to the QEW, making travel to both Toronto and Niagara easy. An excellent opportunity to join a growing lakeside community that blends modern comfort with small-town charm. (id:50886)
Coldwell Banker Advantage Real Estate Inc

