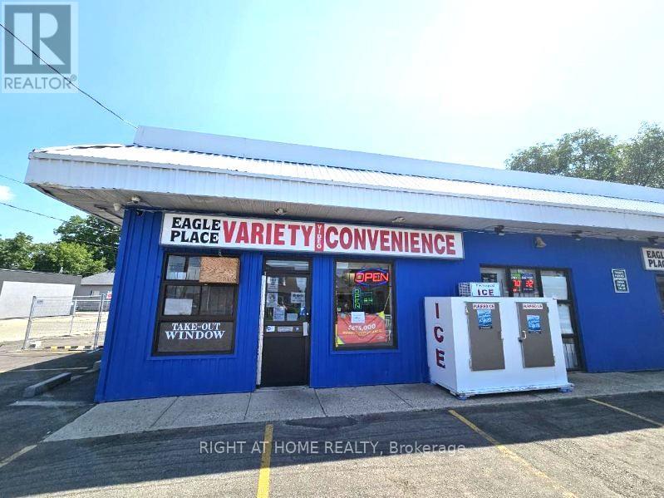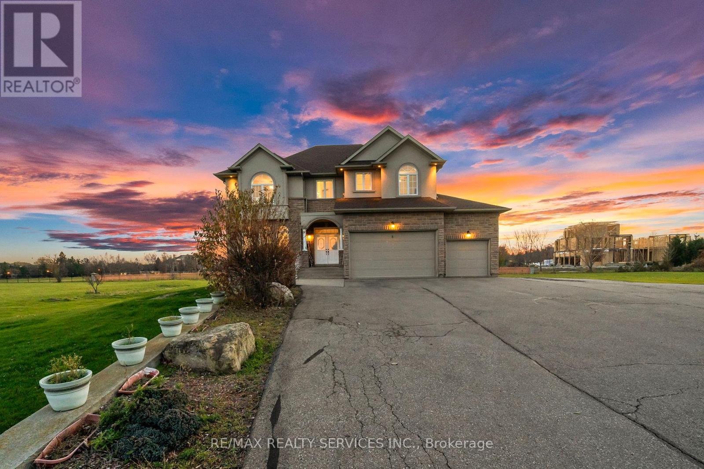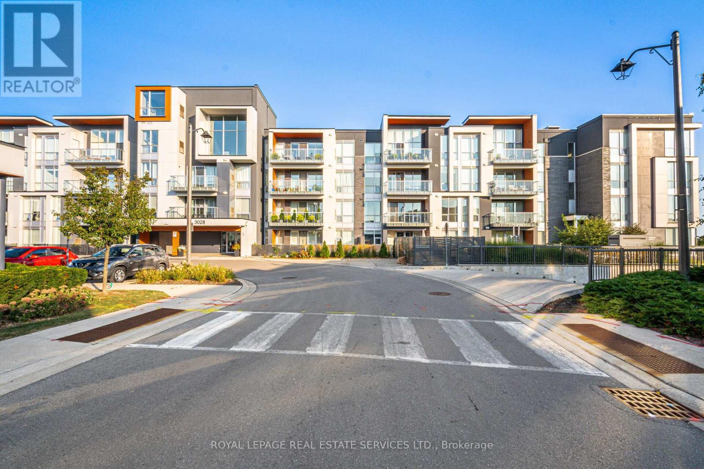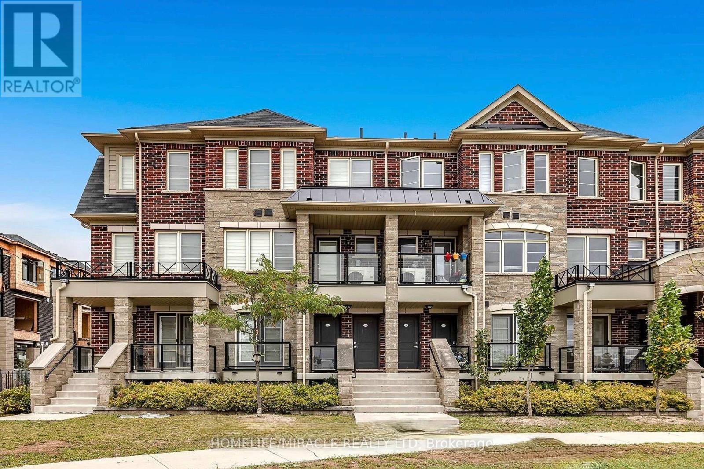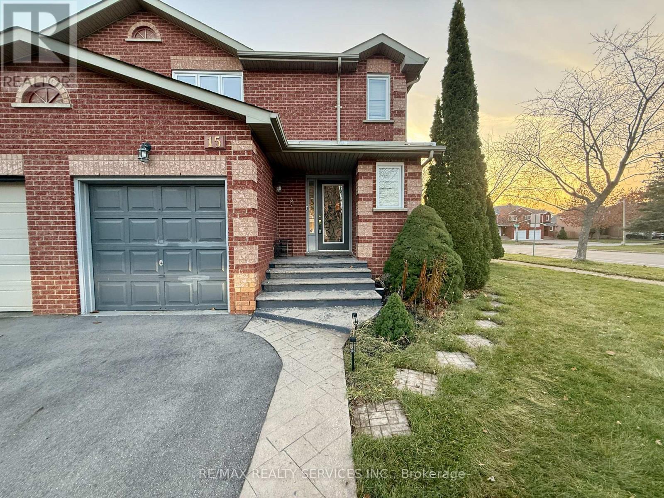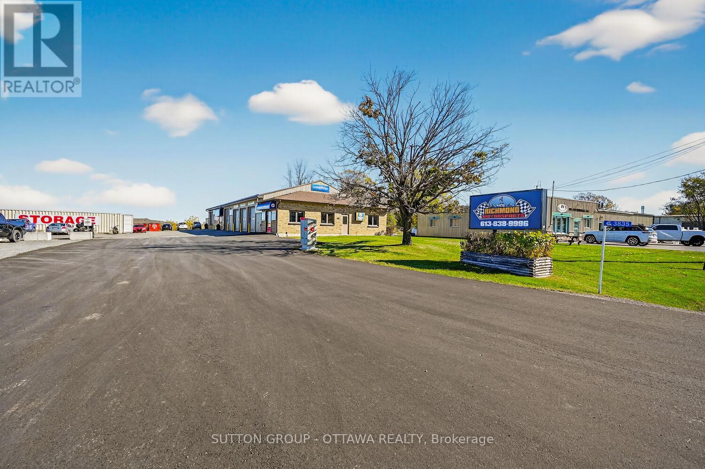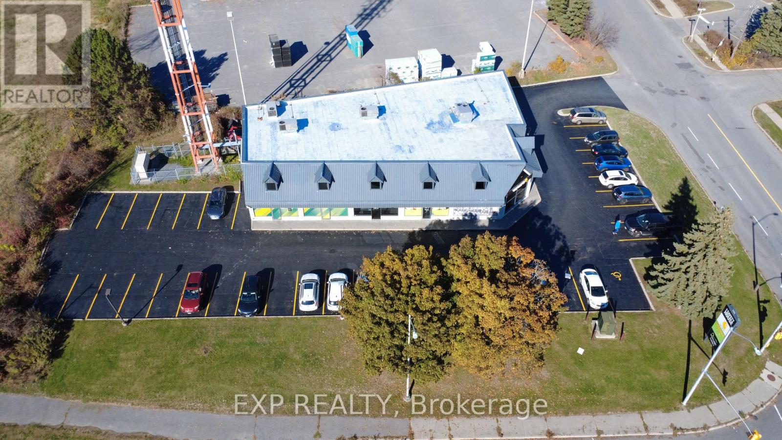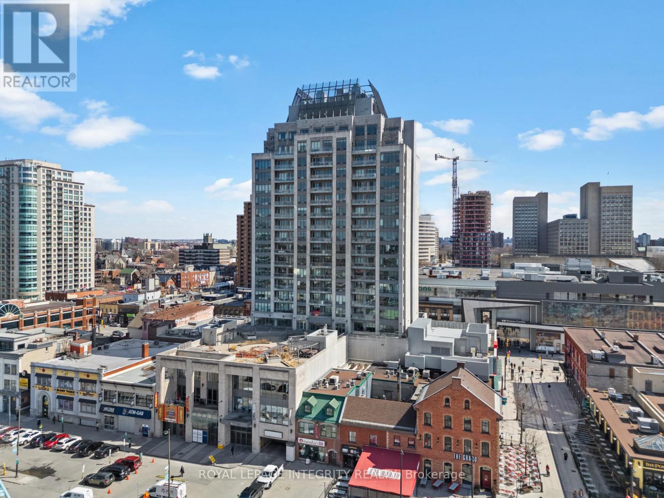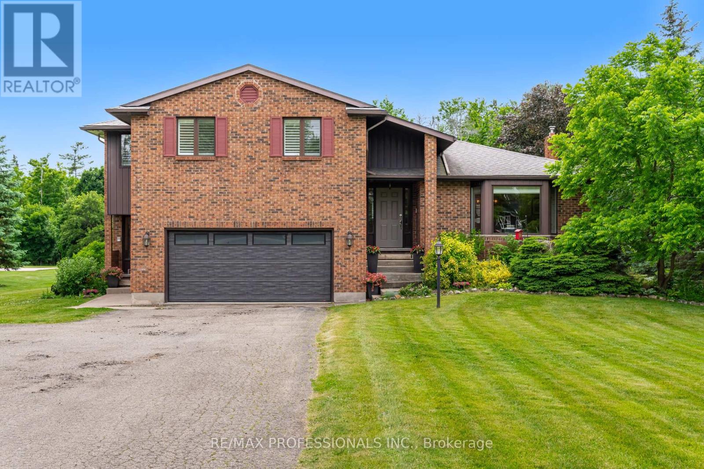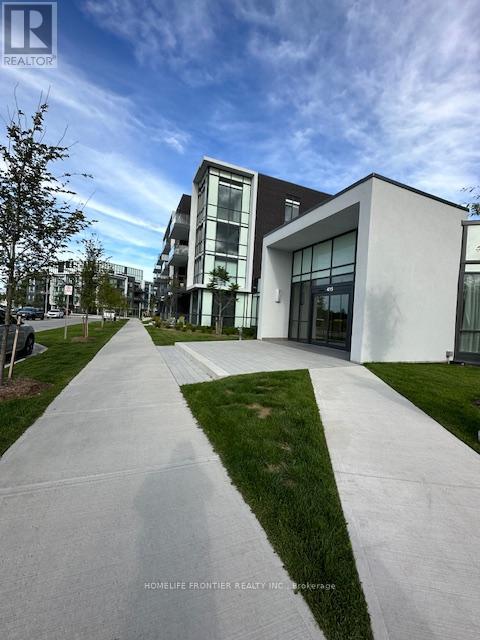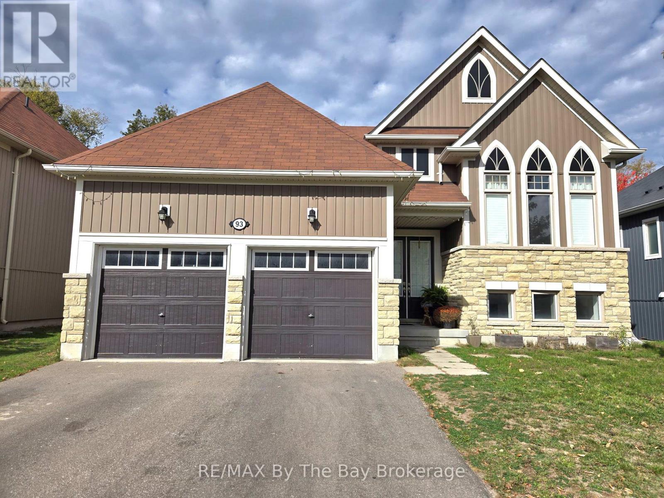230 Erie Avenue
Brantford, Ontario
Free-standing Commercial building on a prominent, high-traffic corner with strong visibility and easy access. The property offers generous on-site parking and is fully occupied by a dependable convenience store tenant. A secure lease structure delivers stable net rental income of $4,500 per month, which the purchaser will assume. This is a low-maintenance, income-producing asset ideal for investors seeking reliable returns. (id:50886)
Right At Home Realty
5 Farina Drive
Brampton, Ontario
This impeccably built custom estate, set on a 2-acre lot in one of Castlemore's most prestigious courts, offers exceptional luxury and craftsmanship throughout. The main floor features soaring 10-ft ceilings, pot lights throughout, and an inviting, open-concept layout. The gourmet kitchen is a chef's dream, showcasing refined cabinetry, granite countertops, a sleek backsplash, and stainless-steel appliances. The upper level includes 4 spacious bedrooms, 4 bathrooms, an office, and a loft-providing an ideal blend of comfort and elegance. The finished walkout basement boasts 9-ft ceilings, 2 additional rooms, a media room and 3 bathrooms, offering a perfect space for extended family, guests, or multi-generational living. (id:50886)
RE/MAX Realty Services Inc.
310 - 3028 Creekshore Common
Oakville, Ontario
Modern 2 Bedroom Condo in Boutique Building - South Exposure Welcome to 3028 Creekshore Common in sought-after Rural Oakville. This bright and modern 2 bed, 2 bath suite features an open-concept layout, granite counters, stainless steel appliances, modern cabinetry, under-cabinet lighting, front-load washer/dryer, and a Google Nest thermostat. Enjoy a desirable south-facing exposure and a generous 107 sq ft balcony. The primary bedroom offers a walk-in closet and ensuite bath. Building amenities include a party room and a rooftop terrace with BBQs. Includes 1 parking and 1 locker. Convenient location close to parks, schools, shopping, and with easy access to Hwy 407/403 & QEW. (id:50886)
Royal LePage Real Estate Services Ltd.
5 - 200 Veterans Drive
Brampton, Ontario
Stunning 3-Bedroom, 3-Bathroom Condo Townhouse in Prime Brampton Location!?Welcome to a beautifully designed, spacious 3-bedroom, 3-bathroom condo townhouse that perfectly blends modern style with everyday comfort. Ideally situated in the heart of Brampton, this bright, carpet-free home offers a lifestyle of convenience, elegance, and family-friendly living. Step inside to discover an open-concept main floor with a sun-filled living and dining area, perfect for relaxing or entertaining guests. The modern kitchen showcases upgraded cabinetry, generous counter space, and a bright, functional design perfect for family living and entertaining. Upstairs, enjoy three generous bedrooms, including a luxurious primary suite with a private ensuite bath your perfect retreat after a long day. Large windows throughout the home fill every room with natural light and warmth. Additional features include: Carpet-free flooring throughout for easy maintenance and a modern touch Convenient in-unit washer and dryer Two parking spaces (garage + driveway)Visitor parking and children's play area within the community This exceptional home is located steps from everything you need Walmart, Fortinos, Starbucks, Tim Hortons, Shoppers Drug Mart, major banks, and healthcare centres are all nearby. Nature and recreation lovers will appreciate being close to Creditview Sandalwood Park and Sandalwood Sports field, perfect for family outings and weekend fun. Commuting is a breeze with Mount Pleasant GO Station and Mount Pleasant Library just 5 minutes away. Whether you're a growing family, a busy professional, or simply looking for a vibrant community to call home, this property offers the perfect blend of comfort, convenience, and style. Don't miss this opportunity homes like this rarely stay on the market for long! (id:50886)
Homelife/miracle Realty Ltd
15 Inverhuron Trail
Oakville, Ontario
Welcome To This Stunning Semi-Detached Home On A Premium Corner Lot In The Highly Sought-After River Oaks Community * Fully Upgraded, Sun-Filled Layout With A Spacious & Functional Design * Located Within Top-Rated School Catchments & Surrounded By Excellent Daycares * 2 Minutes To Walmart, Dollarama, Winners, Home Centre & Major Shopping Plazas * Parks, Trails & Public Transit Nearby, With A Bus Stop Right Outside The House * 24-Hour Circle K Convenience Store Right Outside The House Along With A Pharmacy & Family Doctor * Only 9 Minutes To Oakville Trafalgar Memorial Hospital * Private, Extra-Grand Backyard With Exclusive Use - Perfect For Outdoor Living & Family Activities * Amazing Opportunity To Live In One Of Oakville's Most Desirable Neighbourhoods (id:50886)
RE/MAX Realty Services Inc.
3835 Mcbean Street
Ottawa, Ontario
Prime Investment Opportunity - Fully Leased Commercial Property. An exceptional opportunity for the discerning investor: this fully leased property features three stable tenants generating a total gross annual rental income of $128,400. All tenants share hydro costs equally, while the landlord covers property taxes, insurance, water, landscaping, environmental services, and snow removal - streamlining management and enhancing tenant satisfaction. The front section of the lot has been recently paved, ensuring excellent curb appeal and functionality. Zoned RG3[151r], the property offers strong current cash flow with exciting future development potential, as a new residential subdivision is being constructed directly behind the site-presenting opportunities to service this growing community. Please note: storage containers located at the rear of the property are excluded from the sale. Vacant lot at 3833 McBean also available for sale. (id:50886)
Sutton Group - Ottawa Realty
595 West Hunt Club Road
Ottawa, Ontario
Prime Investment Opportunity to acquire a commercial property on .78 of an acre with high visibility at one of Ottawas busiest intersections, adjacent to Nepean Crossroads Centre and exposed to nearly 94,000 vehicles daily. The 8,993 sq. ft. building including Bell Canada, Massage Addict, Safety House and Smoke Fx is fully leased. A solid tenant base with rent escalations ensuring stable long-term income. Neighboring tenants include Canadian Tire, Rona, Dollarama, Mark's, The Brick, LCBO, Structube,Costco and more. Net Operating Income $195,000 (2024). Current market rents below market position property for strong future upside. Originally designed with the potential to expand the ground floor retail area by an additional 2,200 - 2,400 sq. ft., the property offers strong future upside. With no major capital costs anticipated for many years and a clean Phase 1 environmental report available, this is a rare opportunity to acquire a secure, high-performing investment in a premier location. (id:50886)
Exp Realty
1207 - 90 George Street
Ottawa, Ontario
Experience luxury living at one of Ottawa's most prestigious addresses - 90 George in the heart of the ByWard Market. This iconic building is known for exceptional management, five-star amenities, and a community of distinguished residents, including ambassadors and senior government officials. Unit 1207 has also been home to diplomatic and government tenants - a reflection of the calibre and exclusivity of this residence. Spanning 1,285 sq. ft., this 2-bed, 2-bath corner unit balances the comfort of a home with the convenience of condo living. Floor-to-ceiling south-facing windows flood nearly 500 sq. ft. of open living and dining space with natural light, complemented by luxury hardwood floors throughout. The kitchen features granite countertops, a central breakfast island, full stainless-steel appliance set, and a rare gas stove with built-in grill top - an uncommon luxury downtown. A 97 sq. ft. balcony extends the living space outdoors, overlooking Rideau Street and the city core. The primary suite offers a 6-ft deep custom built walk-in closet in high-end wood, along with a spa-like ensuite with oversized soaking tub and sleek glass shower. The secondary bedroom is spacious and bright, beside a modern 3-piece bathroom with glass shower. In-suite laundry is neatly tucked away for convenience. Residents here enjoy an unmatched lifestyle: a 900 sq. ft. outdoor terrace with sweeping Parliament and ByWard Market views, saltwater swimming pool, indoor hot tub, saunas with changing rooms and showers, plus a bright, fully equipped fitness room overlooking the terrace. This residence includes one underground parking space and a private locker on the same level - a true downtown convenience. With 24/7 concierge and security, every detail is designed for comfort, exclusivity, and peace of mind. This is more than a home - it is a lifestyle at the top tier of Ottawa living. Reach out to Veronika today for a private showing: 613-790-2848 or veronika@royallepage.ca. (id:50886)
Royal LePage Integrity Realty
12130 Eighth Line
Halton Hills, Ontario
Proudly owned by the original family, this spacious 5-level sidesplit sits on nearly an acre in the highly coveted Glen Williams Community. With plenty of room to grow, flexible living spaces, and timeless charm, this home is ideal for families of all sizes. Step inside the formal front entrance into a grand foyer illuminated by a skylight above. Double French doors lead to a bright, spacious family room, overlooking the elegant formal dining room, which also features its own set of French doors and a pocket door opening into a stunning eat-in kitchen, a true heart of the home. Thoughtfully designed for both everyday living and entertainment, the upgraded eat-in kitchen boasts granite counters, High-end appliances, two sinks, pot lights, ample cabinetry, and a walkout to the backyard deck. A secondary front entrance leads to a potential in-law suite, complete with a generous living area, kitchenette, a well-sized bedroom with a 4-piece ensuite, and direct walk-out access to the backyard offering privacy and comfort for extended family or guests. Upstairs are three bedrooms with built-ins, a sky-lit 4-pc bath & laundry. The double-door primary suite is a private retreat with a large walk-in closet, a 5-piece ensuite, and a walk-out to a peaceful private balcony overlooking the yard. The lower level with its own separate entrance offers a large open-concept living space. It includes an enclosed den and a large walk-in pantry. With its unique floor plan and multiple entrances, this property offers a rare opportunity to convert into three distinct living spaces, perfect for multigenerational families or income potential. All set in a charming, walkable village with a vibrant arts scene, cafés, galleries, and scenic trails. Don't miss your chance to own a one-of-a-kind property in a community that perfectly blends natural beauty, heritage character, and modern convenience. (id:50886)
RE/MAX Professionals Inc.
418 - 415 Sea Ray Avenue
Innisfil, Ontario
Luxury Lakeside Living - Large 2 Bedroom, 2 Bathroom condo at Friday Harbour with 970 sqft! This exquisite residence is the ultimate spot in HIGHPOINT. Corner Penthouse with 10 Ft. Ceilings, Elegant 2- Bedroom Corner condo. This bright and spacious 2-bedroom corner unit with custom window coverings and great views of the courtyard, forest, and pool/hot tub area, lake, creating a serene and picturesque setting. Kitchen: Custom cabinetry designed for both style and functionality. A kitchen island with sleek quartz countertop, under-cabinet lighting withpot lights for a warm and inviting atmosphere. All the furniture's are also included. Generous pantry space for all your storage needs. Quartz backsplash. High-end stainless steel appliances. Laminate engineered flooring throughout. Smooth finish ceilings add a touch of sophistication. Bathrooms feature porcelain tiles and quartz countertops paired with custom vanities and mirrors. Bedrooms boast stylish feature walls and custom built in drawers and cupboards. This unit blends modern elegance with comfort, offering high quality finishes and an unbeatable location. Perfect for anyone seeking a beautiful and relaxing living space.Year-Round Resort Living Friday Harbour! Marina, Golf! Pools, Gyn, Walk On The Boardwalk, Head To The Beach, Hike In The 200-Acre Nature Preserve, Starbucks, French and Italian cafes, Fishbone. Free Shuttle Around Resort & FH services! This is the Great Escape. (id:50886)
Homelife Frontier Realty Inc.
Upper - 93 Allegra Drive
Wasaga Beach, Ontario
Welcome to 93 Allegra Drive in the West-end of Wasaga Beach. Up for Annual lease is the main floor of this well-appointed raised bungalow, featuring 2-Beds & 2-baths, with high end finishes that include; Quartz countertops, S/S appliances, separate food prep area, 2 Gas fireplaces, Cathedral and 9' foot ceilings throughout, just to name a few. There are walkouts from both the Primary Bedroom, and Breakfast nook, to your own private 10' x 12' elevated deck, which overlooks the forested area in the rear yard. There is a separate dining room that could also be used as an additional family room or office, as needed. Close to Collingwood, Blue Mountain, and all the amenities Wasaga Beach is famous for, this home will appeal to working professionals, young couples and retirees alike. The existing Tenant's have given notice and will be leaving December 14th, the home will be professionally cleaned prior to move in date. (id:50886)
RE/MAX By The Bay Brokerage
1960 Francois
Windsor, Ontario
Welcome to 1960 Francois, a well-maintained 1.5-storey home offering 4 bedrooms and 3 bathrooms in a desirable east-end neighbourhood, perfect for families or investors. The main floor features a spacious living room, a cozy family room with fireplace overlooking the backyard and deck, a kitchen/dining area with ample cabinetry, one bedroom, and a renovated 4-piece bath. Upstairs includes a second renovated 4-piece bath and three generous bedrooms, including a massive 24' x 12' primary with walk-in closet. The finished basement offers a family room, renovated 2-piece bath, laundry, and storage. Detached garage with hydro, numerous updates throughout, and close to schools, parks, shopping, restaurants, hospital, clinics, and transit. (id:50886)
RE/MAX Care Realty

