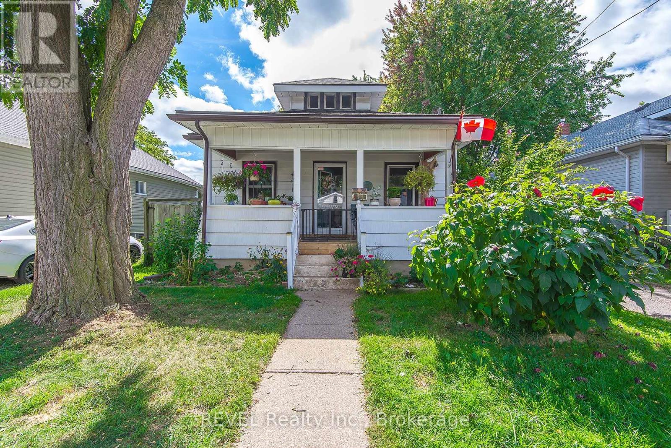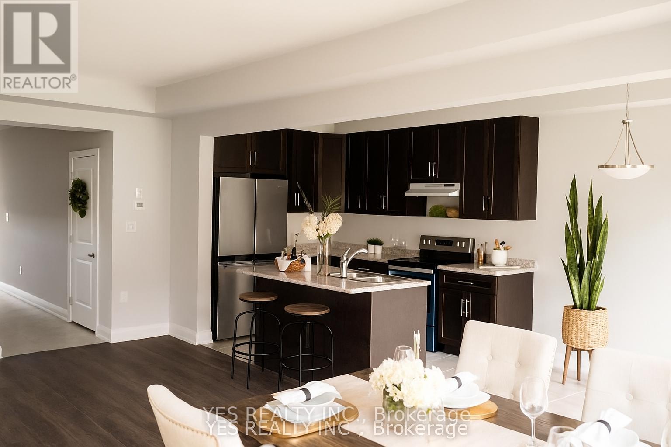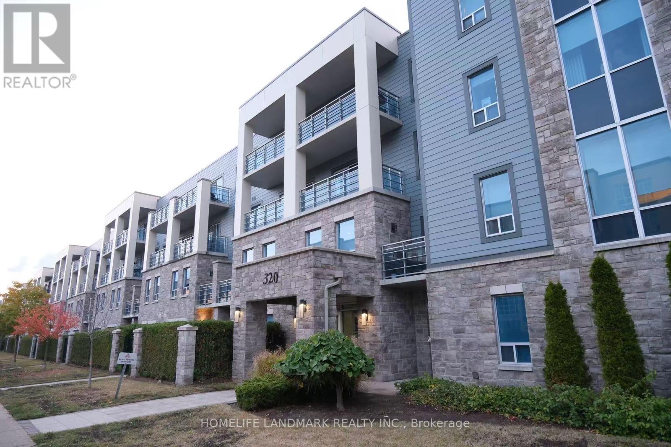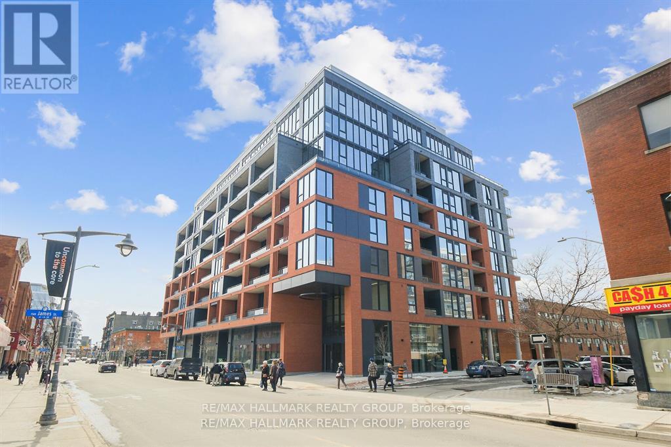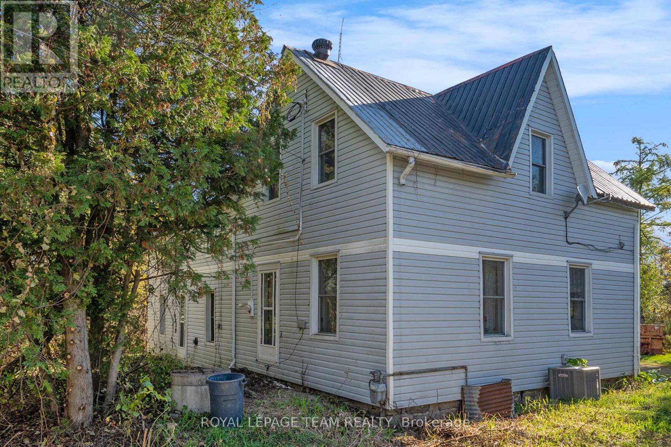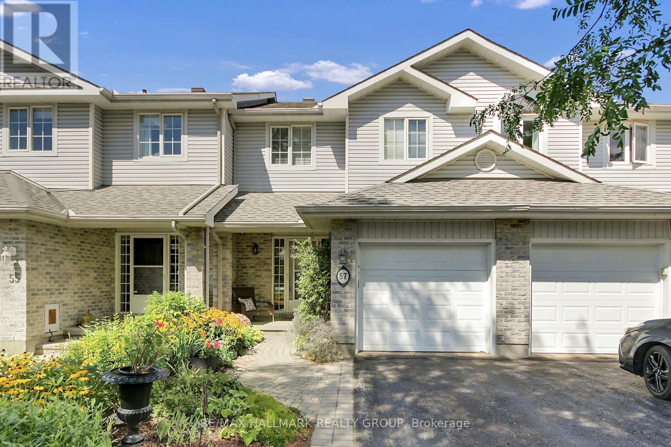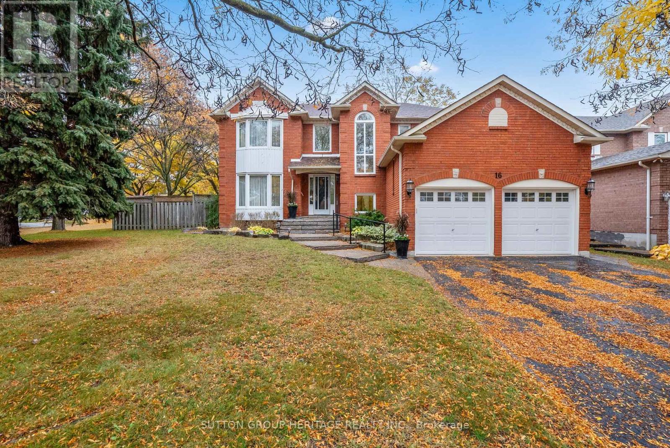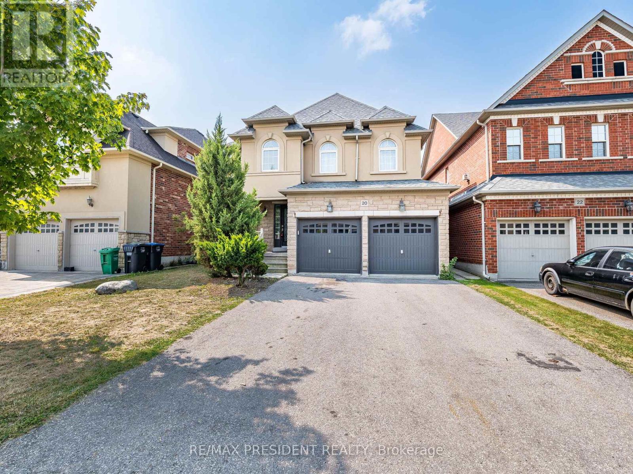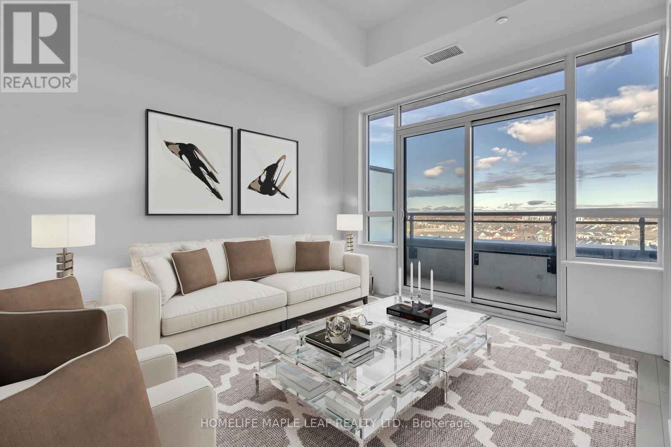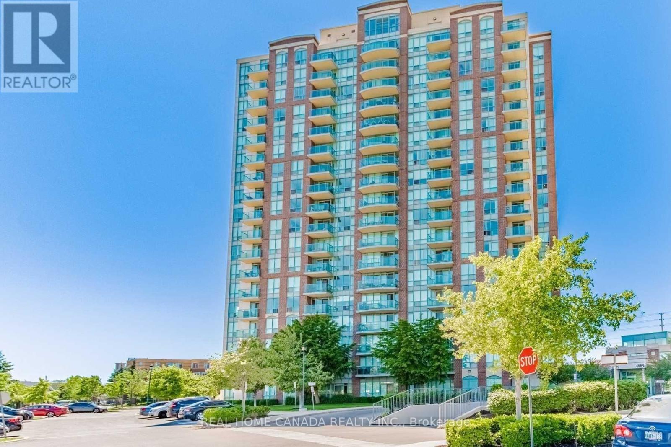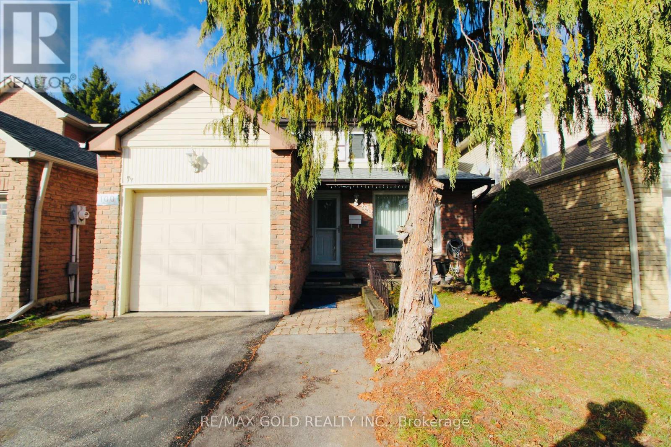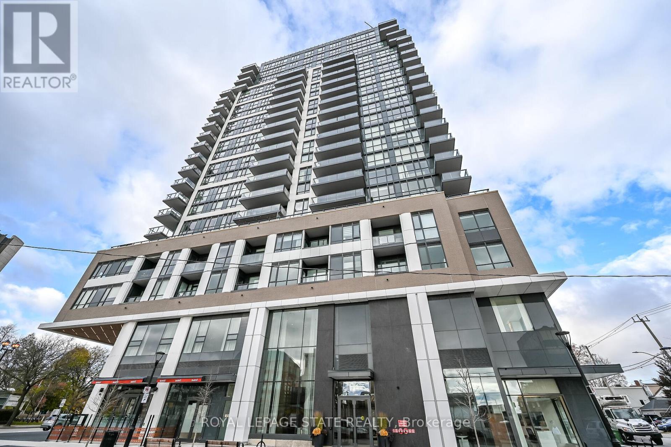6510 Culp Street
Niagara Falls, Ontario
Welcome to 6510 Culp Street! This 3 bedroom bungalow offers a large main floor living with a large living room, dining room and open concept kitchen. This coveted central neighbourhood is perfect walking distance to schools. The yard is fully fenced with a tiered deck, there is plenty of parking for 4-5 vehicles and a detached garage. The unfinished basement offers plenty of storage including a large cold cellar/cantina. Close to amenities, transit, schools and shopping. (id:50886)
Revel Realty Inc.
36 Bur Oak Drive
Thorold, Ontario
Stunning 3-bedroom, 3-bathroom end-unit townhome available for lease! -This home boasts a spacious open-concept layout on the main floor, with a large great room and bright dining area featuring big windows. The second floor offers 3 bedrooms, including a primary suite with its own ensuite bathroom. Just minutes away from Brock University, shopping, schools, parks, and easy access to Hwy Pictures are virtually staged (id:50886)
Yes Realty Inc.
408 - 320 Sugarcreek Trail
London North, Ontario
Welcome to this beautifully appointed 2-bedroom, 2-bathroom condominium in the heart of North London, where modern comfort meets exceptional convenience. Step into a bright, open-concept living space featuring a kitchen with elegant granite countertops and a breakfast bar, flowing seamlessly into a cozy living area with an electric fireplace and stylish tray ceiling. Beyond the thoughtfully designed interior, this home offers practical amenities including in-suite laundry, one parking space, private storage, and remarkably low condo fees covering water, heating, and insurance. Perfectly positioned for your lifestyle needs, you'll find yourself just steps from T&T Supermarket, Costco, Farm Boy, and direct bus routes to Western University - making every day both comfortable and effortlessly connected. (id:50886)
Homelife Landmark Realty Inc.
617 - 10 James Street
Ottawa, Ontario
This 2-bedroom, 2-bathroom unit offers 725 sq ft of contemporary living space, complemented by a 115 sq ft balcony perfect for quiet moments of relaxation. Located in a striking 9-storey brick and glass midrise by RAW Design, the condo showcases modern sophistication throughout. Floor-to-ceiling windows fill the space with natural light, while the open-concept kitchen is outfitted with sleek finishes, including quartz countertops and built-in stainless steel appliances. Offering both style and functionality, this residence is ideally situated in the heart of Centretown. (id:50886)
RE/MAX Hallmark Realty Group
9066 Victoria Street E
Ottawa, Ontario
Just East of the village of Metcalfe--is this rural opportunity on five private acres! 1870's farm home requires further work and seeking new owners to complete improvements.! A private wooded location set back from Victoria St -Minutes from Metcalfe and Russell with lots of potential and occupied by mature folks who are ready to downsize.Newer kitchen with Island and adjacent dining room.Large living room,Three bedrooms,Nat gas heat,air conditioning,2 baths,Separate staircase to primary bedrm(With ensuite) and original stairs to other bedrms and main bath.Sellers are busy packing but can allow showings with 24 hrs advance notice. Sellers may prefer attendance at showings by listing agent.Outbuildings should not be entered due to poor condition.This could be your opportunity in a great location! (id:50886)
Royal LePage Team Realty
57 Windcrest Court
Ottawa, Ontario
Vacant. Beautifully maintained home by original owners. Very private back yard. Flexible possession. Features solid oak hardwood floors on main level, separate dining room, spacious kitchen with patio doors to deck and back yard oasis. All appliances included. HRV system, electric fireplace. Attached garage with inside entry and additional parking for two vehicles. This home is located on a very quiet court, but close to shopping, and amenities. 24 hours irrevocable on all offers. Schedule B must accompany all offers. (id:50886)
RE/MAX Hallmark Realty Group
16 Mantell Crescent
Ajax, Ontario
Welcome to This Bright & Spacious Hermitage Executive Home*Built By Heathwood Homes*Offering 3436 Sq Ft Above Grade With An Additional 1718 Sq Ft Full Height Basement That You Could Custom Finish & Have Over 5100 Sq Ft Total Living Space*Premium Oversized Fenced Corner Lot W/No Sidewalk*Located In The Sought-After & Demand Central West, Pickering Village Neighborhood Right On The Pickering/Ajax Border*Just Minutes to All Amenities-Top Rated Schools, Parks, Duffins CreekTrails, Riverside Golf Course, Restaurants, Shopping-Smart Center, Costco, Walmart, Medical Centres, 401 and Go Transit*The Primary Bedroom Retreat Offers Dble Dr Entry W/Sitting Area Overlooking the Backyard, Walk-In Closet & An Absolutely Stunning Upgraded/Renovated 5 Pce Spa-Like Bathroom W/Double Glass Shower, Soaker Tub and Dual Sinks, Quartz Counters & Porcelain Flooring*Cathedral Ceiling Open to Upper Floor From Spacious Foyer*New Brdlm on Stairs & Upper Landing, New Laminate Flrng in Kitchen, Fam/Rm, Library, Lau/Rm & Powder Rm, Most Windows Upgraded, Owned High Efficiency Furnace (2017) & Hot Water Tank (2023), Roof Shingles, 2 Backyard Patios, Front Steps & Garden Shed*See Multimedia Attached, Picture Gallery, Slide Show & Walk-Through Video (id:50886)
Sutton Group-Heritage Realty Inc.
20 Monabelle Crescent
Brampton, Ontario
Fully Renovated Gorgeous 4+2 Bedroom,4 Washroom Home With 9Ft Ceiling In The Prestigious Area Of The Chateaus In The Highlands Of Castlemore. Stone and Stucco front. Nestled In Quiet Neighborhood With Only Detached Houses. Kitchen With Added Pantry, Quartz Countertop And Porcelain Flooring, Hardwood Flooring On The Main And Upper Level, Main Floor Laundry, Lot Of Sunlight (id:50886)
RE/MAX President Realty
Lph01 - 395 Dundas Street W
Oakville, Ontario
Breath taking Brand New [Be the First owner to live in] Lower Penthouse 10Ft Ceiling, 2bedrooms, 2 bathrooms and all around premium Fixtures at District Trailside 2.0 Condo. 30k in upgrades. The sleek, modern kitchen boasts Italian cabinetry, premium built-in appliances, and a custom quartz centre island with ample storage.Designed with convenience in mind, the open-concept layout flows effortlessly, complemented by high-quality wood laminate flooring. The open-concept layout is thoughtfully designed to maximize style and comfort.This upscale residence includes underground parking, a storage locker, 24-hour concierge, a fully-equipped fitness center, a rooftop patio complete with comfortable seating and BBQs. With its high walk score and prime locationClose to all amenities including shopping, hospital, bus stops, groceries and highly rated schools.BBQ gas connection in the Balcony (id:50886)
Homelife Maple Leaf Realty Ltd.
1802 - 4879 Kimbermount Avenue
Mississauga, Ontario
Welcome home, Look No Further Than This Large 1+1 Bedroom At Papillion Place In The Heart Of Central Erin Mills. High Demanding John Fraser/ Gonzaga High School Area, Open Concept Living W/ Very Functional Layout. Master Bedroom W/ Double Closet. The Large Den Can Be Used As 2nd Room, Dining Rm Or Home Office! Spacious Kitchen W/ Double Sink, Breakfast Bar & Ample Storage. Move-In Ready! *Maintenance Fees Cover Water & Heat & Hydro! Super Convenient Location. Den Perfect For Working From Home. Walk To Shopping Including Loblaw, Walmart, Nations, Banks And Erin Mills Town Center, Restaurants, Public Transit, And Hospital. Quick Access To 403/407.Building Amenities : Indoor Pool, Hot Tub, Gym, Rec Rm, Guest Suites, Party Rms, Sauna, Roof Top Balcony, Billiards, Virtual Golf, Movie Theatre, 24 Hrs Security Guard & Much More. (id:50886)
Real Home Canada Realty Inc.
100 Rawling Crescent
Brampton, Ontario
Beautifully maintained 3 bedroom, 2 bath detached home backing onto heart lake conservation. Enjoy a private backyard oasis, spacious living/dinning area, and a cozy family room with a gas fireplace. The large primary bedroom includes built in closet with two additional generous bedrooms. Upgrades include pot lights, a new heat pump (2023), Paid off furnace, extended driveway. Attention first time buyers! Legal 2 bedroom basement apartment with separate entrance from backyard- ideal for rental income or in-law suite. (id:50886)
RE/MAX Gold Realty Inc.
1707 - 2007 James Street
Burlington, Ontario
Unobstructed, unbeatable Lake views in the heart of downtown Burlington! Experience the beauty of Burlington from this stunning 17th-floor end unit. Whether you're enjoying your morning coffee in the chef's kitchen or relaxing on the expansive 160 sq. ft. balcony, you'll be surrounded by breathtaking scenery. This 1,102 sq. ft. 2-bedroom, 2-bathroom suite combines luxury and comfort in one of Burlington's most sought-after locations. Step outside and you're just minutes from the lake, parks, shops, banks, and all the vibrant amenities downtown has to offer. The building itself provides an exceptional lifestyle with amenities such as an indoor pool, pet spa, fully equipped fitness centre, and party room. Entertain friends in your spacious unit or offer them a stay in the guest suite for added privacy. Cook and entertain effortlessly with a gas stove and private gas BBQ hookup. Escape the hustle and bustle and discover the peace and charm of Burlington living - where every day feels like a getaway. This special home and community truly have it all! (id:50886)
Royal LePage State Realty

