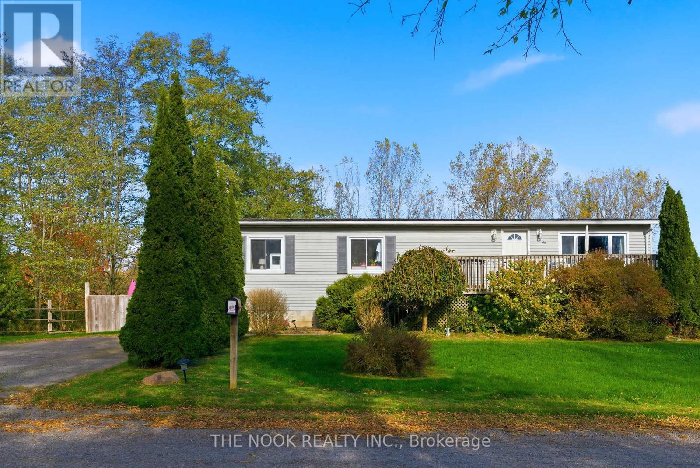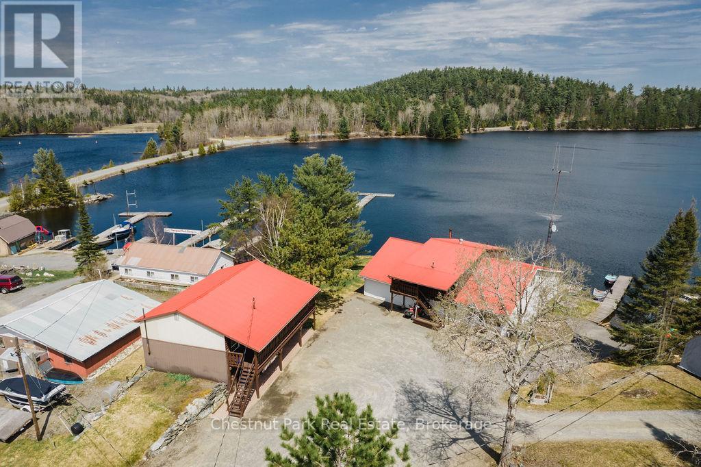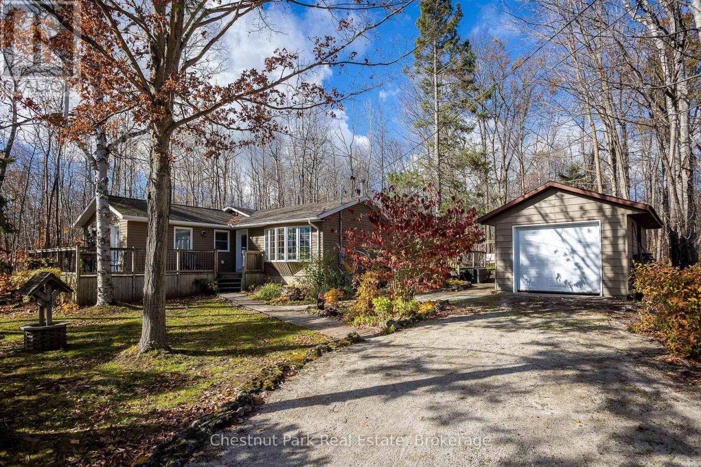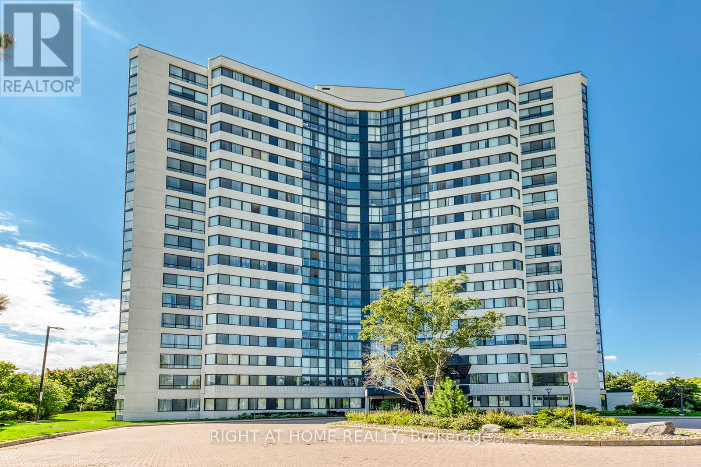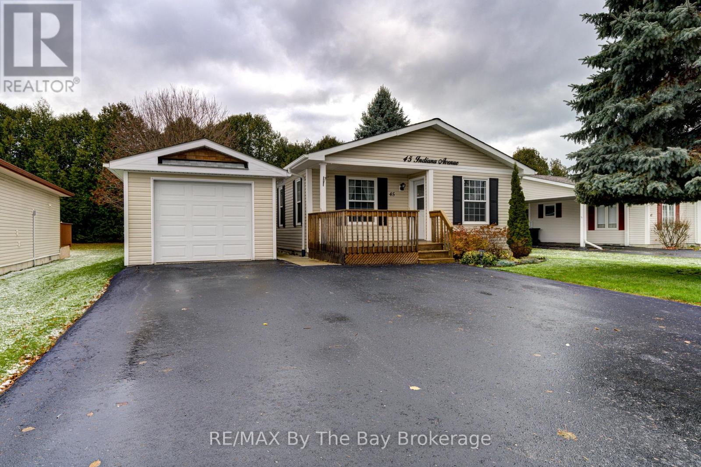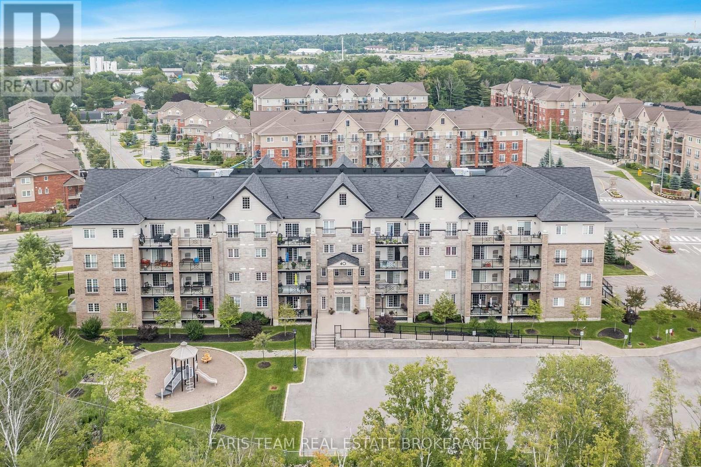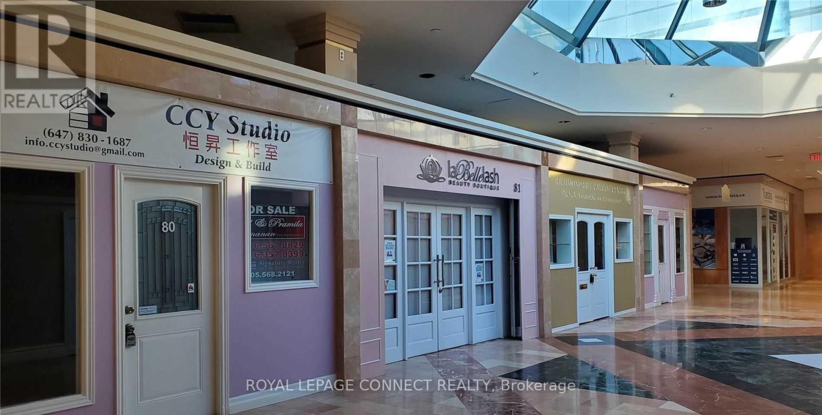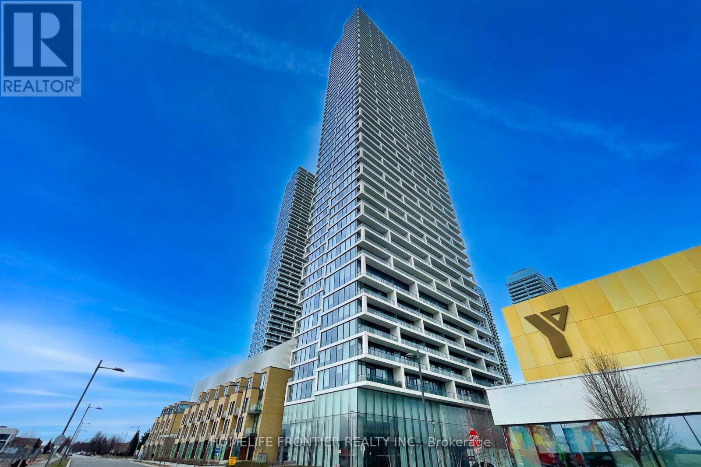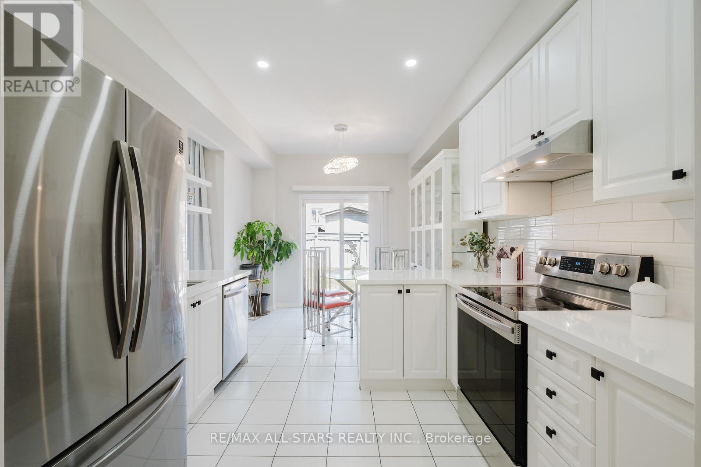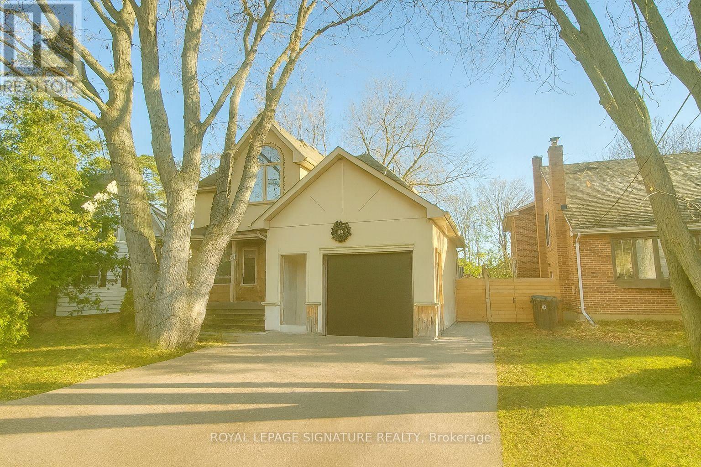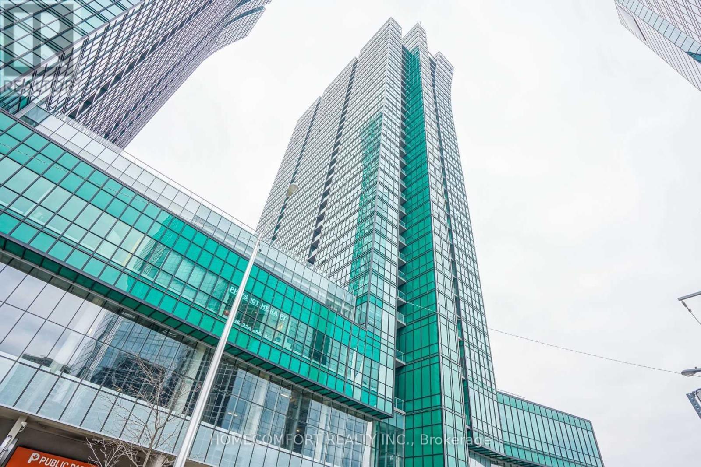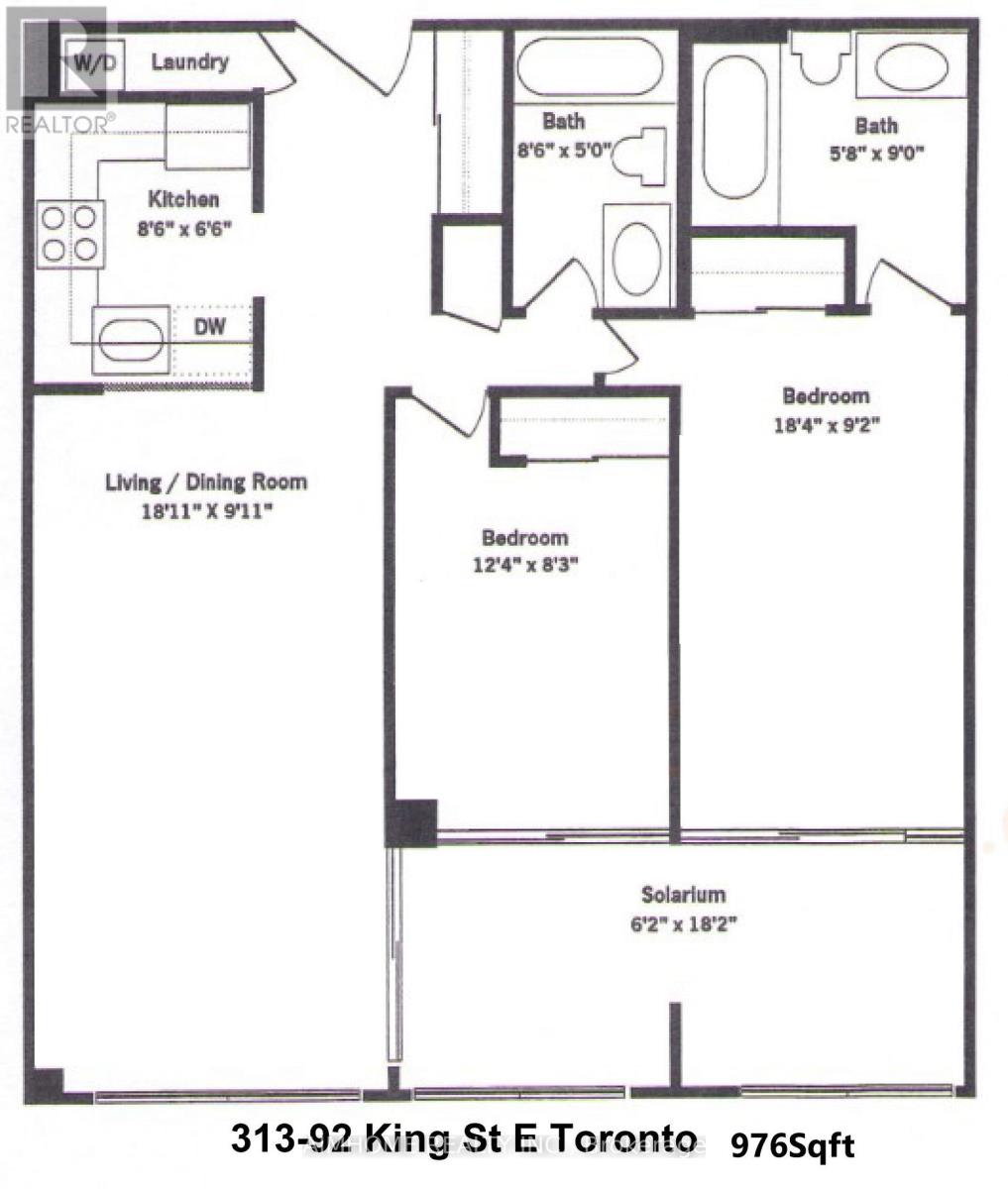45 William Street
Cramahe, Ontario
Are you tired of not having a fenced in back yard for your "fur babies" and are a first time buyer or looking to move to a more country-like setting? Well, welcome to the Pet Paradise property of 45 William Street in beautiful Colborne, Ontario! Inside this charming 2-bedrooms, 1-bathroom home is fully durable flooring for your pets as well as a doggie door that leads straight to their own massive fully fenced in backyard! Also, enjoy country road dog walks and trails right outside your front door! Additionally, this home offers central air and forced air heating for your comfort, front and back porches to sit and enjoy your coffee while you watch the dogs play, and a framed, unfinished basement is ripe for renovation to create more bedrooms and bathrooms, or whatever you can imagine! This home has been an oasis for pet rescues who have thrived here, enjoyed their freedom to run and play in their own yard and is waiting for the next owner who wants to offer more for their pets. This property also has great potential to start up a kennel and/or doggie day care business! The possibilities are endless. Set only 5 minutes to the 401 and 5 minutes to Lake Ontario. Nestled in the heart of Apple country and a close drive to the beaches at Presquile Provincial Park and Wicklow Beach, this country setting is waiting to welcome you and your family home! (id:50886)
The Nook Realty Inc.
51 Stevens Road
Temagami, Ontario
An exceptional opportunity to own and operate a well-established, year-round lodge business in the heart of Temagami. Northland Paradise Lodge sits on 2.45 acres with 120 feet of crystal-clear, deep-water frontage on Snake Island Lake part of the Cassels-Rabbit Lake water system offering over 30 km of scenic boating and renowned fishing. This turnkey operation has been successfully run by the current owner for 38 years and caters to families, anglers, hunters, ATVers, and snowmobilers. The property features seven guest suites, each with its own kitchen and bathroom, as well as a two-bedroom seasonal cottage. The owner's private residence offers 1,236 sq. ft. of living space with three bedrooms, a full kitchen, dining and living areas, and breathtaking waterfront views. Additional amenities include docking for up to 12 boats, a dining room that accommodates 18 guests, a recreational room with a pool table and shuffleboard, a gift shop, and a cut-and-wrap shop for processing game or fish. The property is serviced by municipal water and sewer. The sale includes all necessary equipment to operate the business, including boats, motors, canoes, an established client list, 2025 bookings, a business website, and email. Financial statements are available to qualified buyers. Located directly across from the White Bear Forest Conservation Reserve, home to 400-year-old red and white pines, the lodge offers guided hikes, photography tours, and popular wild orchid and mushroom excursions. Guests return year after year to enjoy fishing, boating, swimming, hiking, and the beloved Friday night potluck dinners that celebrate the week's adventures. Northland Paradise Lodge is more than a business, its a lifestyle in one of Northern Ontario's most picturesque and biodiverse settings. Visit the Lodge's website: www.northland-paradise.com. (id:50886)
Chestnut Park Real Estate
129 Miller Lake Shore Road
Northern Bruce Peninsula, Ontario
Charming Year-Round Home or Cottage Just Steps from Miller Lake! This beautifully renovated year-round retreat offers the perfect blend of comfort, craftsmanship, and convenience--ideally located just 100 feet from public lake access. Set on a hardwood tree-lined lot, this home has been substantially updated between 2016 and 2018, inside and out. The bright open-concept living area features vaulted pine ceilings, new flooring, and a cozy wood stove accented by custom stonework. The chef's kitchen is a true highlight, showcasing handcrafted Mennonite cabinetry with soft-close drawers and pull-outs, granite double sink, peninsula with bar seating, and stainless appliances including a propane convection double oven. The home provides two spacious bedrooms, including a primary suite with a 2-piece ensuite and walkout to the deck. The second bedroom features custom-built double bunk beds and double insulation for privacy. Additional features include a modern stackable washer/dryer, hallway cabinetry with built-in desk, propane furnace, on-demand hot water, and custom insulated blinds. Enjoy outdoor living at its best with a forest lined deck and hot tub, screened-in hard-roof gazebo, and professionally landscaped yard with gardens, stonework, and dedicated firepit area. A detached garage/workshop offers plenty of storage, while the insulated two-storey bunky--finished in pine with pot lights, ceiling fan, and space to sleep up to six--provides a great space for guests. Meticulously maintained and move-in ready, this charming property is perfect for full-time living or as a four-season getaway. Experience the beauty and tranquility of Miller Lake living--just minutes from boating, fishing, and exploring the wonders of the Bruce Peninsula! (id:50886)
Chestnut Park Real Estate
1603 - 1360 Rathburn Road E
Mississauga, Ontario
Spacious 1,115 sq. ft. corner unit in a well-managed luxury building, offering comfort, convenience, and excellent value. This bright suite features a functional layout filled with natural light, including a generous living and dining area and a versatile solarium - perfect as a home office, reading nook, or breakfast space. The unit offers two well-sized bedrooms and two full bathrooms, making it ideal for a variety of lifestyles. Large windows throughout provide expansive views and an airy feel. Enjoy all-inclusive living with heat, hydro, water, and cable TV included in the maintenance fee - adding even more value and peace of mind. Located in a prime Mississauga location, you're just steps to transit and a short drive to Pearson Airport. Close to shopping, parks, and major highways, this is a fantastic opportunity to live in a convenient and connected neighbourhood. (id:50886)
Right At Home Realty
45 Indiana Avenue
Wasaga Beach, Ontario
Welcome to 45 Indiana in Park Place, a gated 55+ adult land lease community featuring a recreation centre with many activities, including an indoor saltwater pool, woodworking shop and library. This lovely home offers two bedrooms and a newer eat-in kitchen open to the living room, with plenty of windows providing bright and comfortable living space. The second bedroom has a walkout to a private rear deck and a garden shed, with the property backing onto a tree buffer for added privacy. The home also features a newer fully insulated garage. Monthly fees for the new owner will be a land lease of $800.00, site taxes of $37.84 and home taxes of $106.85, for a total monthly cost of $944.69. (id:50886)
RE/MAX By The Bay Brokerage
210 - 40 Ferndale Drive S
Barrie, Ontario
Top 5 Reasons You Will Love This Condo: 1) Experience effortless everyday living in this beautifully spacious 1,110 square foot condo, featuring two generously sized bedrooms and two full bathrooms, and the ability to accommodate a quick closing, tailored for those who value space, simplicity, and seamless flow 2) Beautifully finished with granite countertops in the kitchen and bathrooms, high-end Maytag appliances, aWhirlpool water softener, an Energy Star-certified Ecobee smart thermostat, designer palm leaf ceiling fans, California shutters, stunning wood accent walls, a gorgeous tiled entertainment wall with TV wall mount and a cozy Napoleon 60" electric fireplace with a remote in the living room 3) The open-concept layout includes a modern kitchen and spacious bedrooms, including a primary suite with its own ensuite bathroom 4) Enjoy outdoor living on the large private balcony in a pet-friendly building with a gas furnace, central air conditioning, indoor parking, and a personal storage locker 5) Conveniently located close to trails, Bear Creek Eco Park, schools, shopping, restaurants, community centres and seniors centres, Highway 400 access, Barrie's downtown core and beaches, and features an outdoor gym area, playground, patio pergola with seating and plenty of visitor parking for guests. 1,110 above grade sq.ft. (id:50886)
Faris Team Real Estate Brokerage
81 - 670 Highway 7 East Avenue
Richmond Hill, Ontario
Absolutely best location in the Mall with natural light, neat the Richmond Hill Town Centre Entrance. Net lease excludes TMI. Lease includes utilities. (id:50886)
Royal LePage Connect Realty
5001 - 5 Buttermill Avenue
Vaughan, Ontario
FRESHLY PAINTED NOV 2025! Priced To Sell! Amazing Opportunity To Own This Rarely Offered, Beautiful 2B+Den 2Bath Suite W/ Large Private Balcony! The Private Den W/ Sliding Door Is Fully Separated & Exceptionally Spacious, Ideal For A Third Bdrm. Beautiful Unobstructed North & WestViews, Bright & Spacious W/ Open Concept Layout For Functionality, Flr To Ceiling Windows, Modern Kitchen W/ Top Of The Line Appl. With Unmatched Convenience, Enjoy Living Steps To VMCStn, YMCA, Hwy 7, 400, 407, And Minutes To Vaughan Mills Shopping Centre, Wonderland, York University, Hospitals, Parks & Conservation Areas. (id:50886)
Homelife Frontier Realty Inc.
19 Coronet Street
Whitchurch-Stouffville, Ontario
Welcome to 19 Coronet Street, an updated 4-bedroom, 4-bathroom home offering approximately 2,500 sq. ft. of finished living space. Situated on a quiet, family-friendly street, this property combines comfort, function, and modern style. The interlocked driveway provides parking for up to four vehicles, enhancing both curb appeal and convenience.The main floor features an open-concept layout with hardwood floors, pot lights, and a seamless flow between living and dining areas. The spacious eat-in kitchen overlooks the backyard and connects to a cozy family room highlighted by a custom accent wallperfect for gatherings or everyday living.Upstairs, the primary suite offers a private retreat with a walk-in closet and a beautifully appointed ensuite. Three additional bedrooms provide generous space for family, guests, or a home office, complemented by a second full bathroom.The finished basement adds valuable versatility with a 4-piece bathroom, dedicated laundry area, and ample storage. Ideal for use as a recreation room, gym, or guest suite.This move-in ready home is within walking distance to top-rated schools (Harry Bowes & St. Brigid), parks, splash pads, and an outdoor skating rink, and just minutes from Stouffvilles vibrant Main Street with its shops, cafés, and restaurants.A complete package in a sought-after community! (id:50886)
RE/MAX All-Stars Realty Inc.
21 Scarboro Avenue
Toronto, Ontario
Beautiful 3 Bedroom, 3 Bathroom (main and second floor) home offering approx. 3400sq ft of living space. located in the sought after Highland Creek area, Ideal for Families and U of T students needing to share accommodations. Newly renovated kitchen with a large center island with sink and sitting section. An absolutely beautiful sunroom with picturesque window wall and vaulted wood ceilings. Upstairs you have 3 large bedroom and 2 Bathrooms just recently renovated. Primary bedroom fills the whole back of the house with newly renovated bathroom and large walkout balcony. Rooms are large and bright. Outdoor features a large deck for entertainment and relaxation. Walking distance to U of T and TTC. Minutes to highway 401 and schools. Tenant pays 70% of Utilities. (id:50886)
Royal LePage Signature Realty
1504 - 11 Bogert Avenue
Toronto, Ontario
"Emerald Park" Fantastic Location In The Heart Of North York. One Bedroom Plus Media With 9 Ft Ceilings And Floor-To Ceiling Windows. Perfect view and Furnished unit! Open Concept Unit With Laminate Floors Throughout. Modern Kitchen With Centre Island, Stone Counter-Top's And Built InMieleAppliances. Direct Access To Ttc/Subway, Shops, Restaurants, Tim Hortons, Supermarket, Lcbo And More. Must see! (id:50886)
Homecomfort Realty Inc.
313 - 92 King Street E
Toronto, Ontario
Exquisite King Plaza: Wake Up To The Radiant Morning Sun And Embrace The Easterly View. Conveniently Located Steps Away From Ttc Subway, The Vibrant Financial Core, And Charming St. Lawrence Market. This Highly Sought-After Area Is In Close Proximity To The Iconic Eaton Centre. Experience The Luxury Of 24-Hour Concierge Service. The Kitchen And Washroom Have Been Exquisitely Upgraded. The Building Is Meticulously Managed, Offering Visitor Parking, Bike Storage, And A Serene Rooftop Deck/Garden. (id:50886)
Aimhome Realty Inc.

