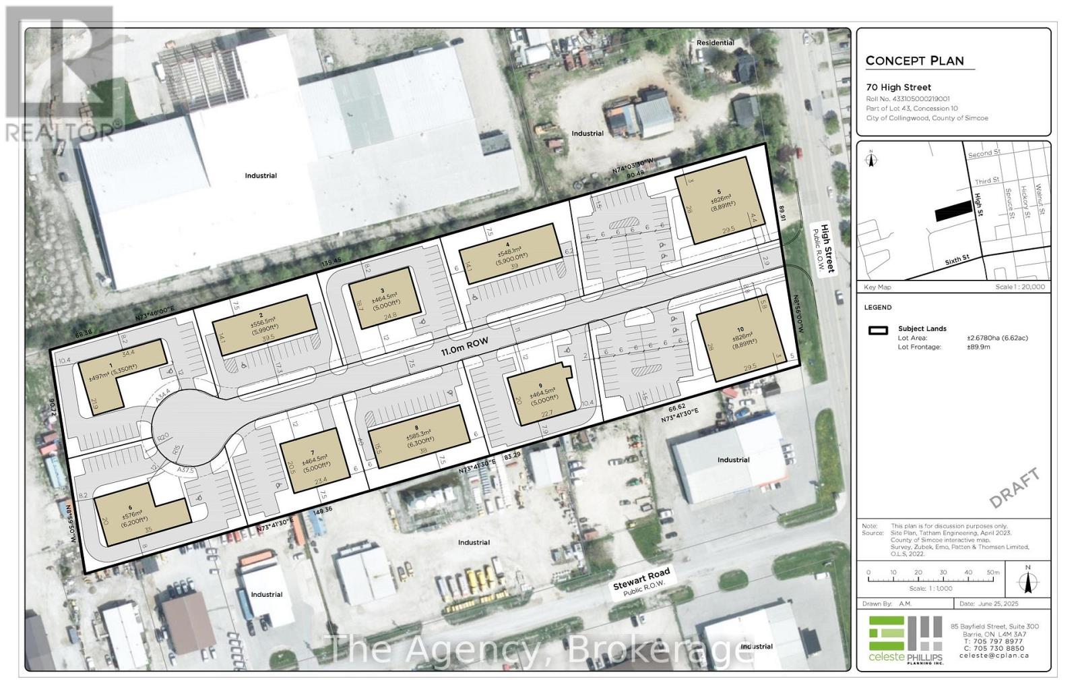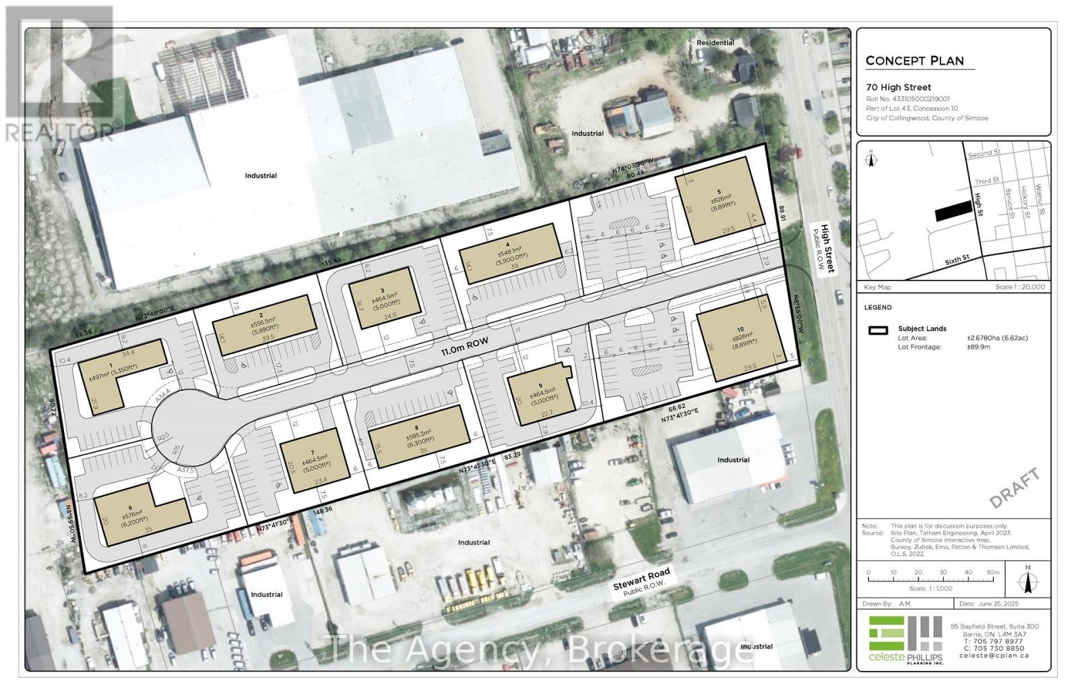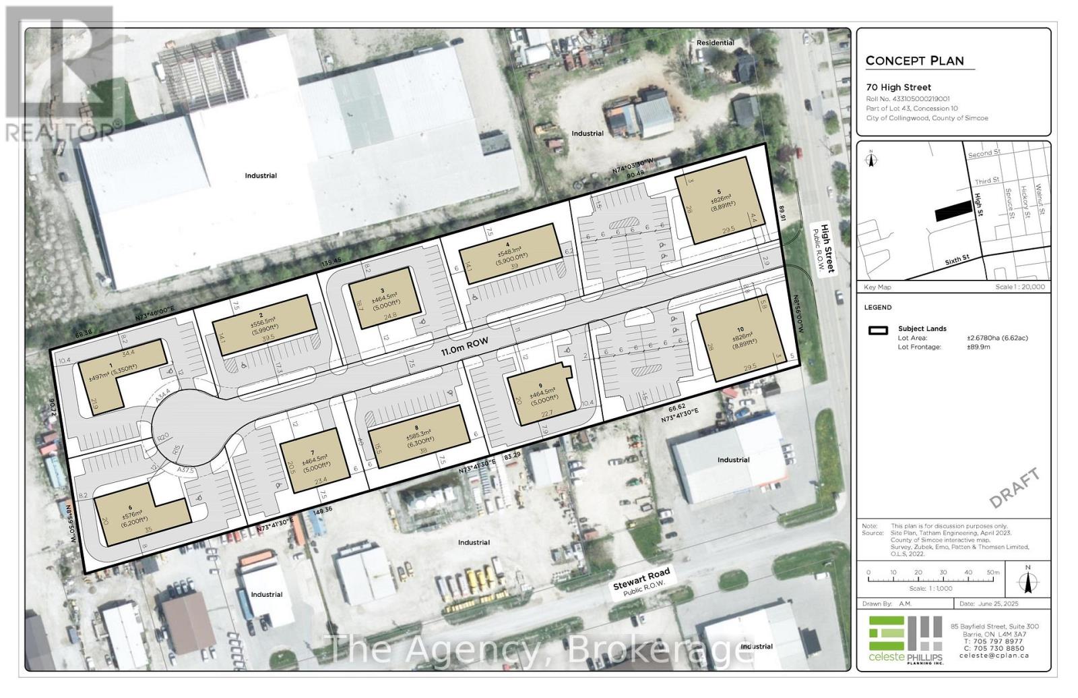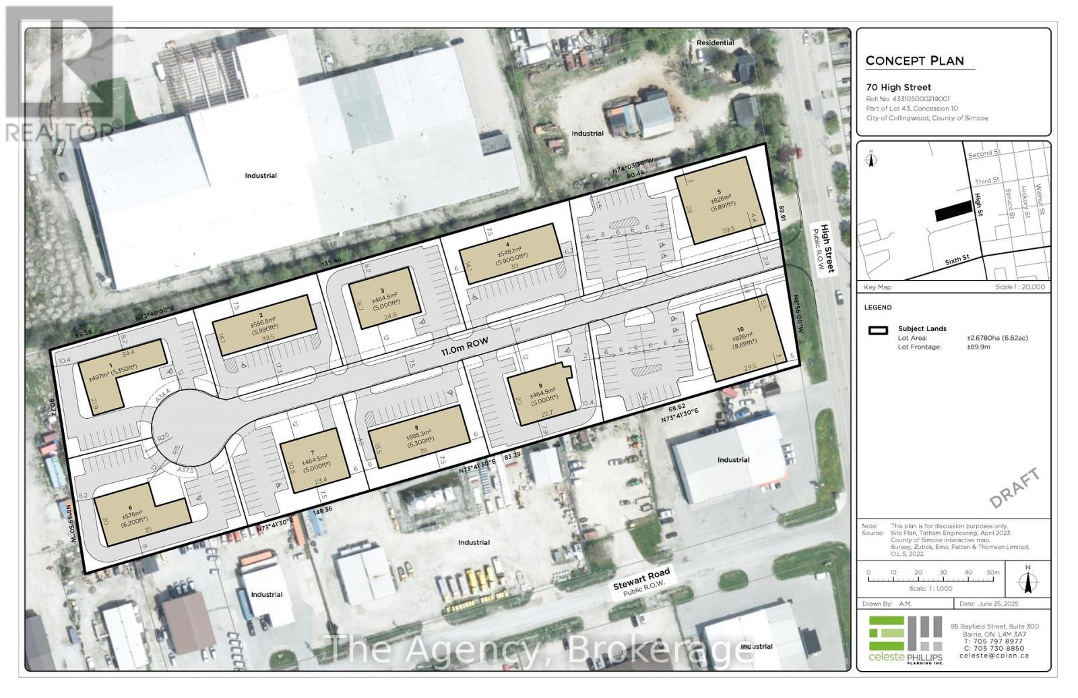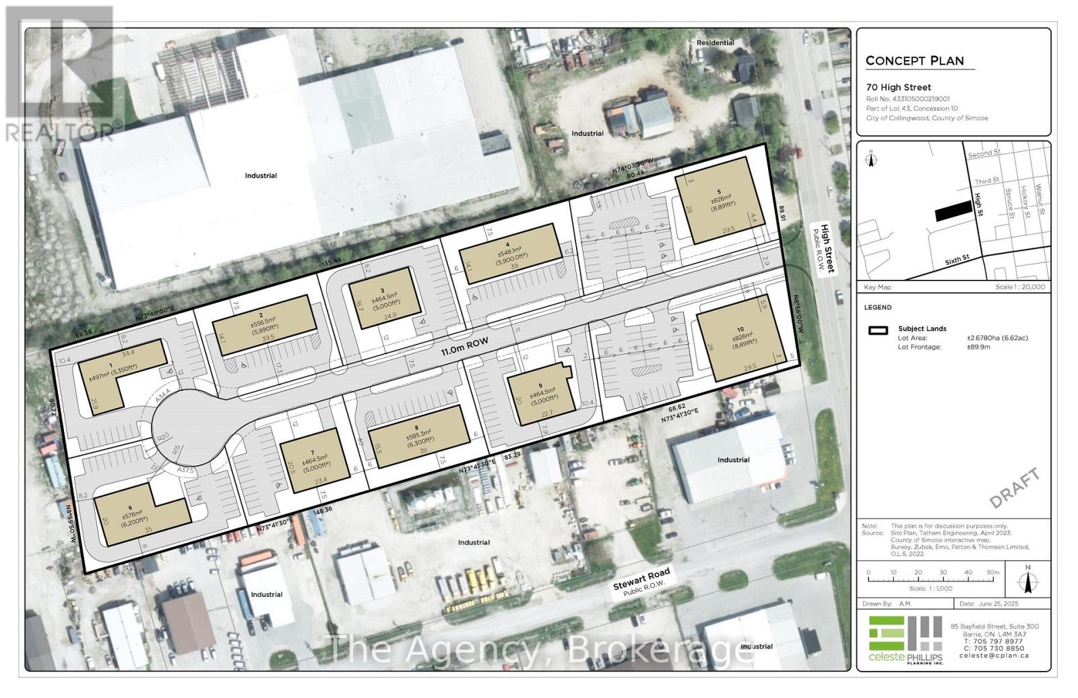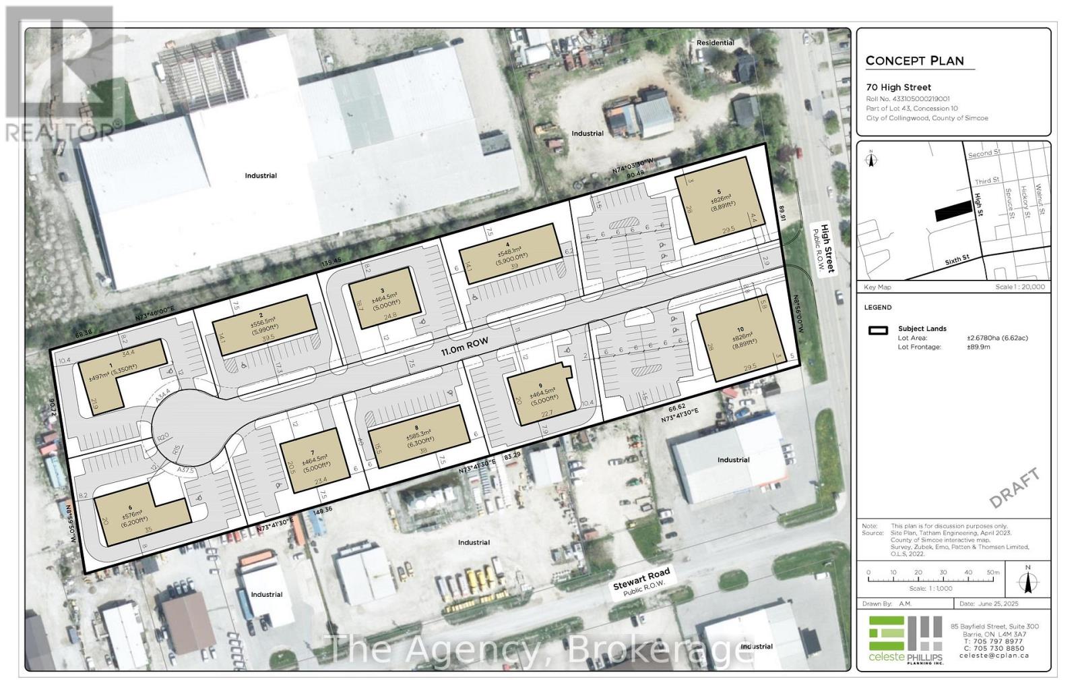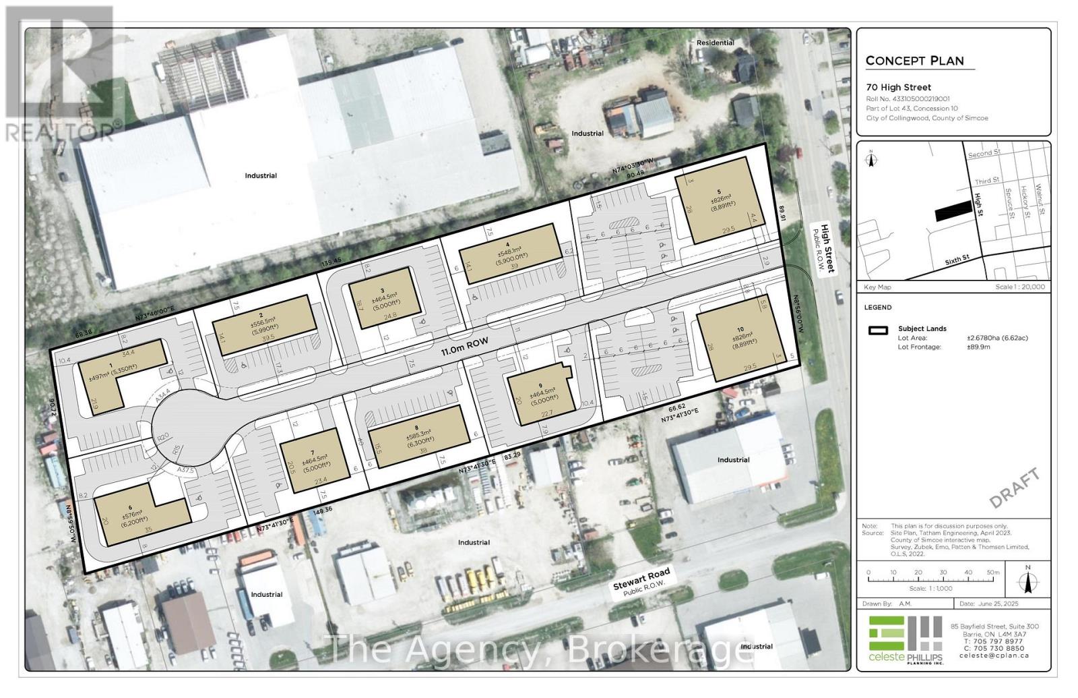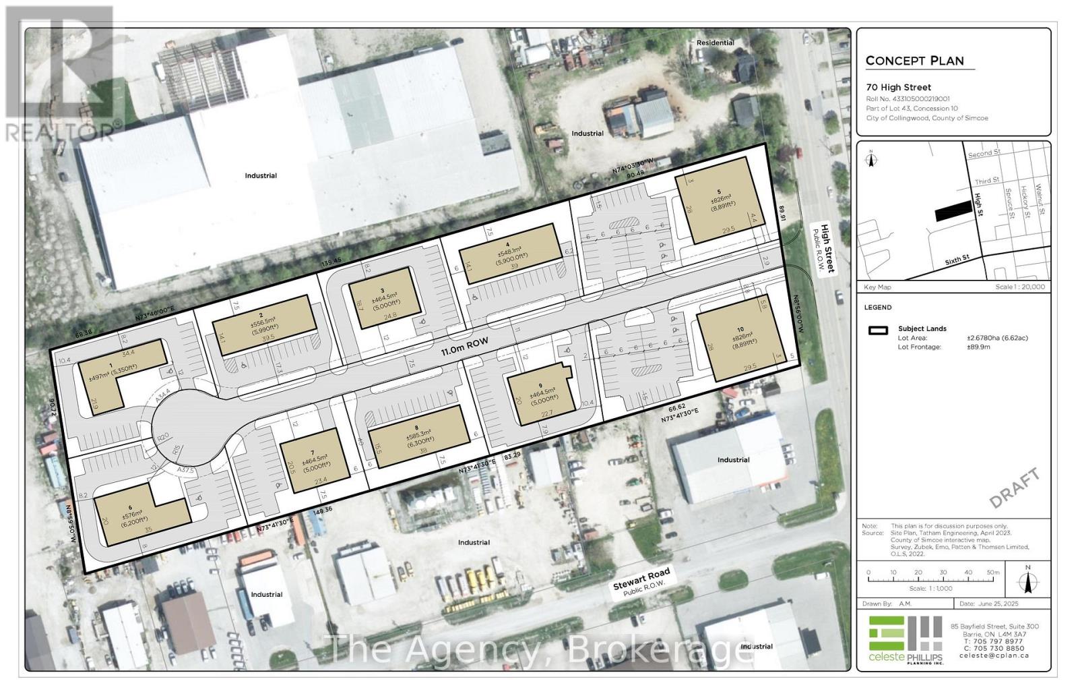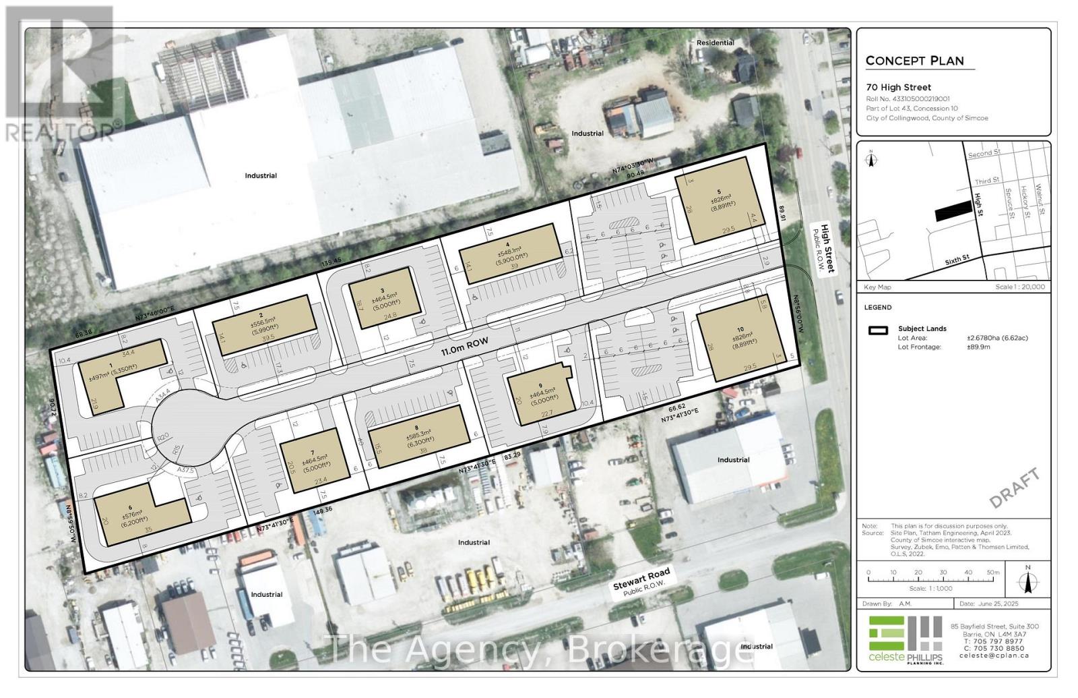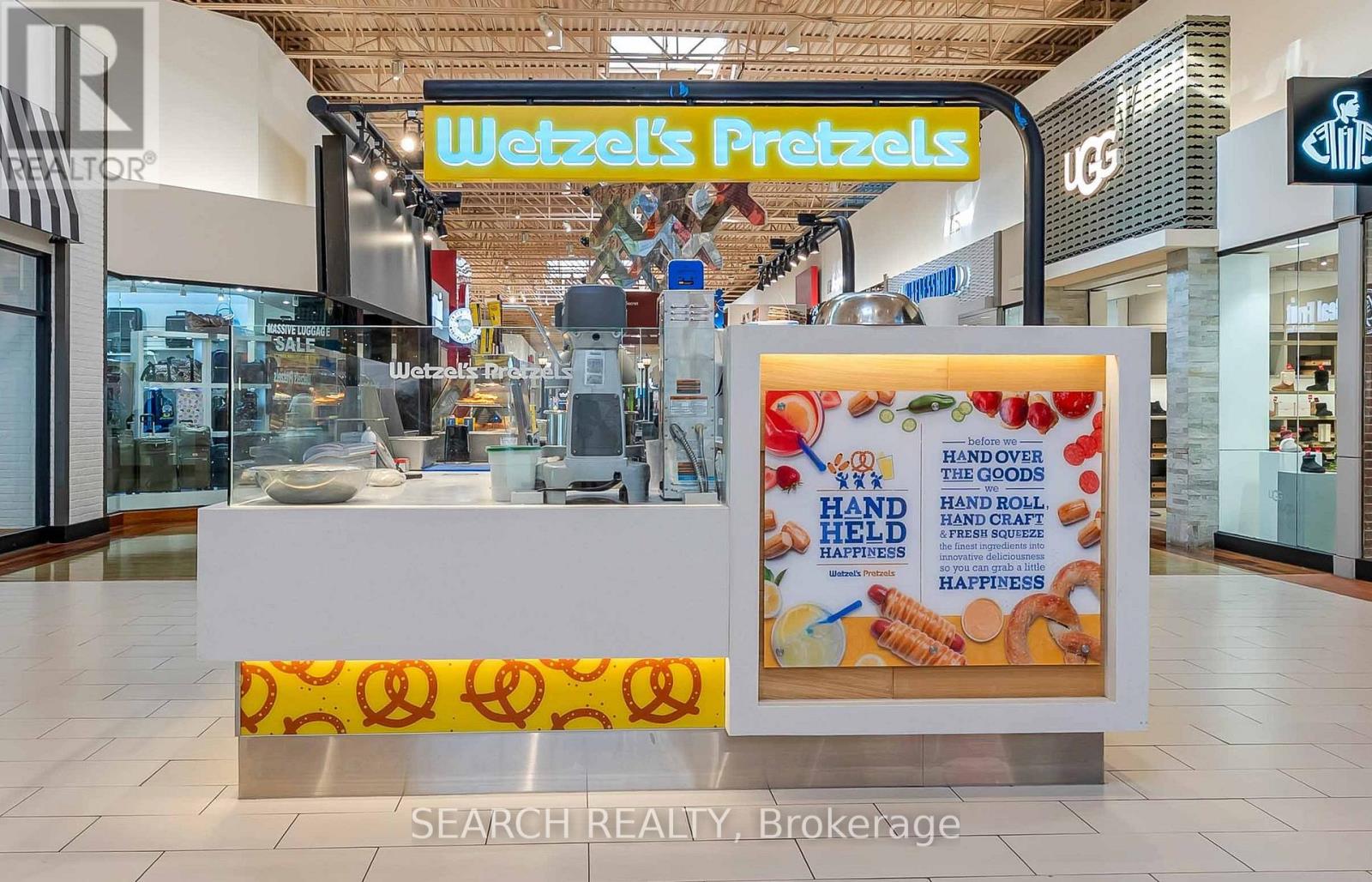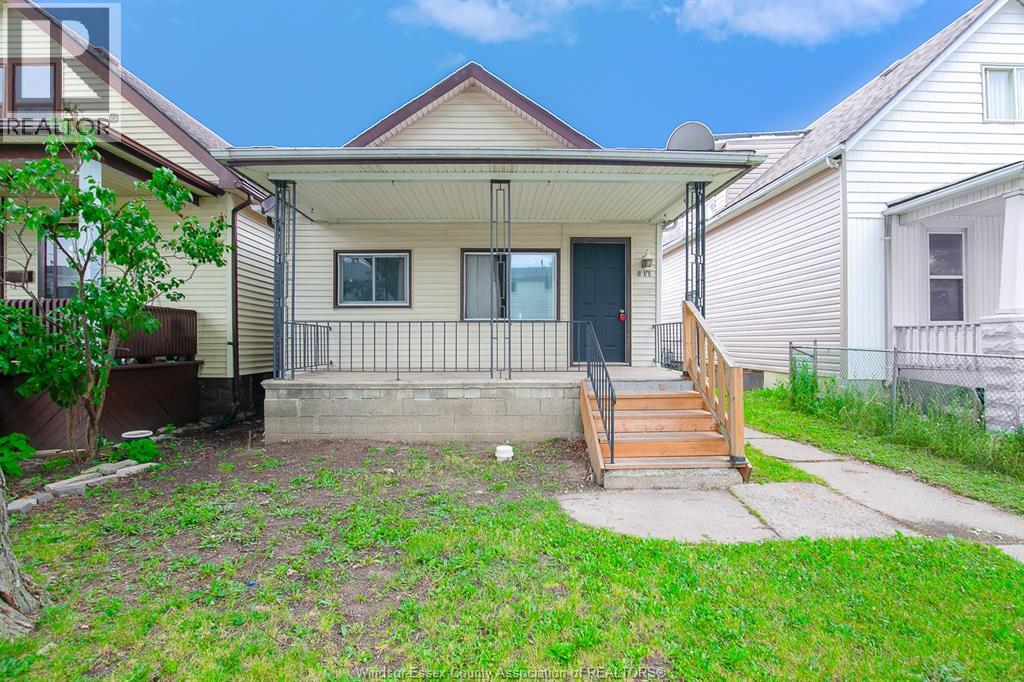Lot 9 - 70 High Street
Collingwood, Ontario
Rare opportunity to own a fully serviced, high-exposure industrial lot in a prime commercial corridor on High Street-ideally located between Home Depot and Home Hardware. This high-traffic location offers exceptional visibility and accessibility, surrounded by established retail, service, and trade businesses.The development features privately owned, M5-zoned industrial lots, each sold individually and fully serviced, providing flexible options for owners or investors. Strategically situated within Collingwood's Official Plan growth area, this site offers long-term value and excellent positioning for a wide range of industrial or service-commercial uses. Town water, sanitary sewer, three-phase hydro, and high-speed internet are available (buyer to confirm service connection requirements). This is an ideal opportunity to secure your own serviced industrial lot in one of Collingwood's fastest-growing commercial districts-perfect for contractors, trades, warehousing, service-commercial users, or investors seeking ownership in a high-demand location. (id:50886)
The Agency
Lot 8 - 70 High Street
Collingwood, Ontario
Rare opportunity to own a fully serviced, high-exposure industrial lot in a prime commercial corridor on High Street-ideally located between Home Depot and Home Hardware. This high-traffic location offers exceptional visibility and accessibility, surrounded by established retail, service, and trade businesses.The development features privately owned, M5-zoned industrial lots, each sold individually and fully serviced, providing flexible options for owners or investors. Strategically situated within Collingwood's Official Plan growth area, this site offers long-term value and excellent positioning for a wide range of industrial or service-commercial uses. Town water, sanitary sewer, three-phase hydro, and high-speed internet are available (buyer to confirm service connection requirements). This is an ideal opportunity to secure your own serviced industrial lot in one of Collingwood's fastest-growing commercial districts-perfect for contractors, trades, warehousing, service-commercial users, or investors seeking ownership in a high-demand location. (id:50886)
The Agency
Lot 7 - 70 High Street
Collingwood, Ontario
Rare opportunity to own a fully serviced, high-exposure industrial lot in a prime commercial corridor on High Street-ideally located between Home Depot and Home Hardware. This high-traffic location offers exceptional visibility and accessibility, surrounded by established retail, service, and trade businesses.The development features privately owned, M5-zoned industrial lots, each sold individually and fully serviced, providing flexible options for owners or investors. Strategically situated within Collingwood's Official Plan growth area, this site offers long-term value and excellent positioning for a wide range of industrial or service-commercial uses. Town water, sanitary sewer, three-phase hydro, and high-speed internet are available (buyer to confirm service connection requirements). This is an ideal opportunity to secure your own serviced industrial lot in one of Collingwood's fastest-growing commercial districts-perfect for contractors, trades, warehousing, service-commercial users, or investors seeking ownership in a high-demand location. (id:50886)
The Agency
Lot 6 - 70 High Street
Collingwood, Ontario
Rare opportunity to own a fully serviced, high-exposure industrial lot in a prime commercial corridor on High Street-ideally located between Home Depot and Home Hardware. This high-traffic location offers exceptional visibility and accessibility, surrounded by established retail, service, and trade businesses.The development features privately owned, M5-zoned industrial lots, each sold individually and fully serviced, providing flexible options for owners or investors. Strategically situated within Collingwood's Official Plan growth area, this site offers long-term value and excellent positioning for a wide range of industrial or service-commercial uses. Town water, sanitary sewer, three-phase hydro, and high-speed internet are available (buyer to confirm service connection requirements). This is an ideal opportunity to secure your own serviced industrial lot in one of Collingwood's fastest-growing commercial districts-perfect for contractors, trades, warehousing, service-commercial users, or investors seeking ownership in a high-demand location. (id:50886)
The Agency
Lot 5 - 70 High Street
Collingwood, Ontario
Rare opportunity to own a corner-street front industrial lot in a premier commercial corridor on High Street, directly fronting the roadway for maximum exposure between Home Depot and Home Hardware. With unmatched frontage and visibility, this highly sought-after position serves as a landmark parcel in a high-traffic commercial trade zone. The development consists of privately-owned M5-zoned industrial lots, each sold individually and fully serviced, offering premium positioning for owners or investors. Strategically located in Collingwood's Official Plan growth area, this site offers elevated long-term value and optimal flexibility for industrial or service-commercial uses. Town water, sanitary sewer, three-phase hydro, and high-speed internet are available (buyer to confirm service connection requirements). A standout chance to secure a fully-serviced, street-front industrial lot in one of Collingwood's fastest-expanding commercial corridors-ideal for contractors, trades, warehousing, service-commercial users, or investors wanting top-tier visibility. (id:50886)
The Agency
Lot 4 - 70 High Street
Collingwood, Ontario
Rare opportunity to own a fully serviced, high-exposure industrial lot in a prime commercial corridor on High Street-ideally located between Home Depot and Home Hardware. This high-traffic location offers exceptional visibility and accessibility, surrounded by established retail, service, and trade businesses.The development features privately owned, M5-zoned industrial lots, each sold individually and fully serviced, providing flexible options for owners or investors. Strategically situated within Collingwood's Official Plan growth area, this site offers long-term value and excellent positioning for a wide range of industrial or service-commercial uses.Town water, sanitary sewer, three-phase hydro, and high-speed internet are available (buyer to confirm service connection requirements). This is an ideal opportunity to secure your own serviced industrial lot in one of Collingwood's fastest-growing commercial districts-perfect for contractors, trades, warehousing, service-commercial users, or investors seeking ownership in a high-demand location. (id:50886)
The Agency
Lot 3 - 70 High Street
Collingwood, Ontario
Rare opportunity to own a fully serviced, high-exposure industrial lot in a prime commercial corridor on High Street-ideally located between Home Depot and Home Hardware. This high-traffic location offers exceptional visibility and accessibility, surrounded by established retail, service, and trade businesses.The development features privately owned, M5-zoned industrial lots, each sold individually and fully serviced, providing flexible options for owners or investors. Strategically situated within Collingwood's Official Plan growth area, this site offers long-term value and excellent positioning for a wide range of industrial or service-commercial uses.Town water, sanitary sewer, three-phase hydro, and high-speed internet are available (buyer to confirm service connection requirements). This is an ideal opportunity to secure your own serviced industrial lot in one of Collingwood's fastest-growing commercial districts-perfect for contractors, trades, warehousing, service-commercial users, or investors seeking ownership in a high-demand location. (id:50886)
The Agency
Lot 2 - 70 High Street
Collingwood, Ontario
Rare opportunity to own a fully serviced, high-exposure industrial lot in a prime commercial corridor on High Street-ideally located between Home Depot and Home Hardware. This high-traffic location offers exceptional visibility and accessibility, surrounded by established retail, service, and trade businesses.The development features privately owned, M5-zoned industrial lots, each sold individually and fully serviced, providing flexible options for owners or investors. Strategically situated within Collingwood's Official Plan growth area, this site offers long-term value and excellent positioning for a wide range of industrial or service-commercial uses.Town water, sanitary sewer, three-phase hydro, and high-speed internet are available (buyer to confirm service connection requirements). This is an ideal opportunity to secure your own serviced industrial lot in one of Collingwood's fastest-growing commercial districts-perfect for contractors, trades, warehousing, service-commercial users, or investors seeking ownership in a high-demand location. (id:50886)
The Agency
Lot 1 - 70 High Street
Collingwood, Ontario
Rare opportunity to own a fully serviced, high-exposure industrial lot in a prime commercial corridor on High Street-ideally located between Home Depot and Home Hardware. This high-traffic location offers exceptional visibility and accessibility, surrounded by established retail, service, and trade businesses.The development features privately owned, M5-zoned industrial lots, each sold individually and fully serviced, providing flexible options for owners or investors. Strategically situated within Collingwood's Official Plan growth area, this site offers long-term value and excellent positioning for a wide range of industrial or service-commercial uses. Town water, sanitary sewer, three-phase hydro, and high-speed internet are available (buyer to confirm service connection requirements). This is an ideal opportunity to secure your own serviced industrial lot in one of Collingwood's fastest-growing commercial districts-perfect for contractors, trades, warehousing, service-commercial users, or investors seeking ownership in a high-demand location. (id:50886)
The Agency
1 Bass Pro Mills Drive
Vaughan, Ontario
Be a part of one of the Largest Franchisors in Canada and also one of the Top Mulit-brand Franchisor in North America. A rare opportunity to take charge of one of the most recognizable snack brands under the MTY Group umbrella - Wetzel's Pretzels. This globally loved brand is known for its hand rolled - freshly baked, savory, salty, cheesy, chocolatey, and cinnamon-sweet pretzels, offering a perfect blend of taste and aroma that attracts customers of all ages. Operate in a high-traffic mall location in a fast-growing city, and become part of a well-established franchise system backed by one of Canada's leading food service groups. Turn key Business for sale with Annual sales of more than $550K, low food cost, favorable lease terms and much more. Situated in Vaughan Mills Mall(Near Entrance 4) - Canada's premier outlet destination for fashion, dining, and entertainment - which attracts over 13 million visitors each year, this kiosk enjoys outstanding visibility and steady daily foot traffic in one of the GTA's fastest-growing cities. No limit to grow for a passionate aspiring owner to start earning form day One. (id:50886)
Search Realty
70 Laskin Drive
Vaughan, Ontario
Welcome to this spacious 2,394 sq. ft. freehold townhouse in the highly desirable Valleys of Thornhill community! Perfectly designed for growing families, with three bright storeys plus a fully finished in-law suite, theres room for everyone to live, work, and recharge.The main living level features soaring 10' ceilings, a modern eat-in kitchen with Caesarstone counters, tall cabinetry, stainless steel appliances, a large pantry, and an island with a breakfast bar ideal for family meals and weekend entertaining. Two balconies, front and back, plus a walk-out deck with a BBQ gas line and fully fenched backyard, makes indoor-outdoor living easy. Enjoy the primary suite retreat with dual walk-in closets, a private balcony, and a spa-like ensuite with a freestanding tub and glass shower. Two additional bedrooms upstairs, plus a convenient laundry room, keep family life organized. For extended family, a nanny, or teens needing space, discover the ground floor bedroom and lounge plus a finished basement in-law suite (with its own kitchen, laundry, and bathroom). Functional comfort and flexibility for multi-generational living. Set in one of Vaughan's most sought-after neighbourhoods, you're steps to top-rated schools, the Schwartz Reisman Community Centre, parks, and shopping at Rutherford Marketplace. With the brand-new Carville Community Centre, transit, dining, and fitness options all nearby, this is a home where family life thrives. ***EXTRAS***2 sets of laundry machines, 2 sets kitchen appliances, custom zebra shades, whole home carbon filtration system, HRV, 200 amp electrical circuit. (id:50886)
Sutton Group-Admiral Realty Inc.
811 University Avenue East
Windsor, Ontario
Available for immediate possession, this beautifully renovated open-concept bungalow rental has been updated to offer 3 generous bedrooms and 1 full bathroom. Situated in a fantastic location within walking distance to the scenic riverside, this home also features a full basement for ample storage. A minimum one-year lease term is required, and prospective tenants must provide current credit checks and proof of income for verification; note that the landlord reserves the right to decline any app (id:50886)
Nu Stream Realty (Toronto) Inc

