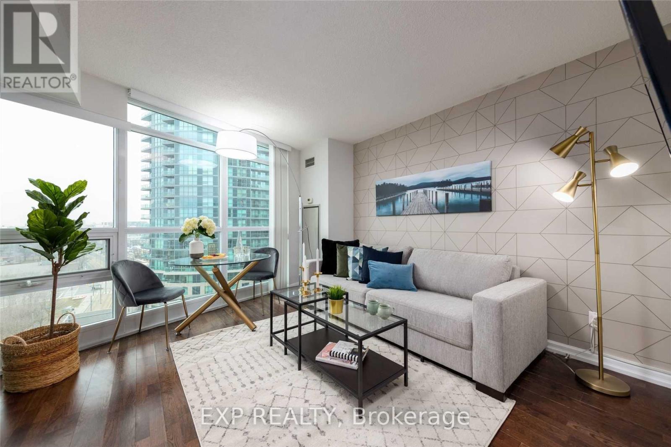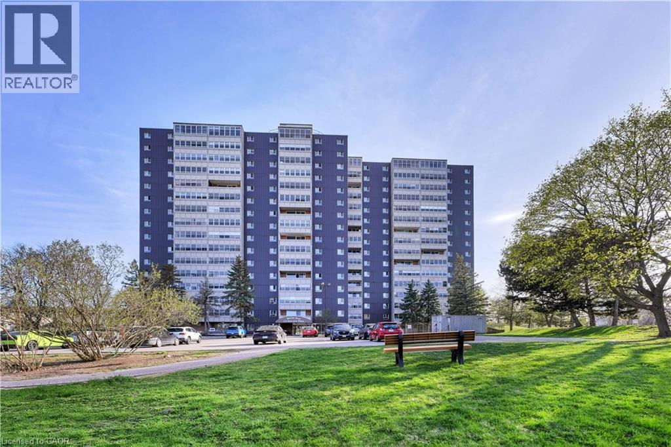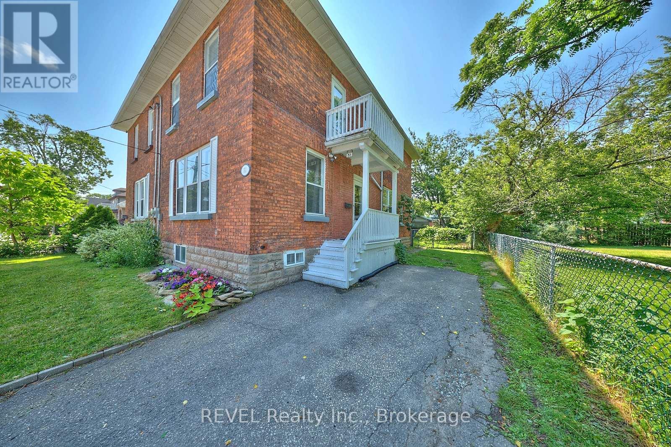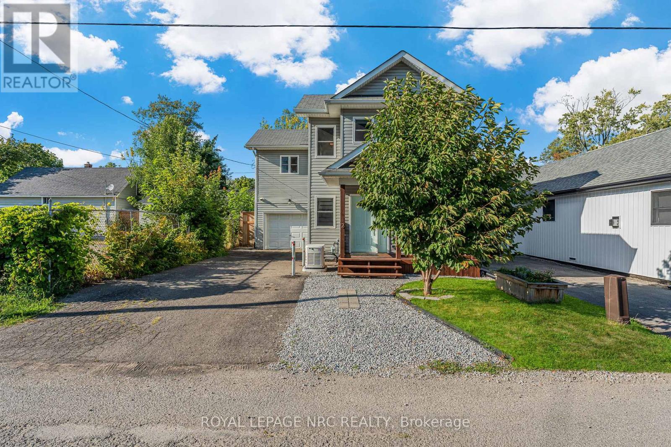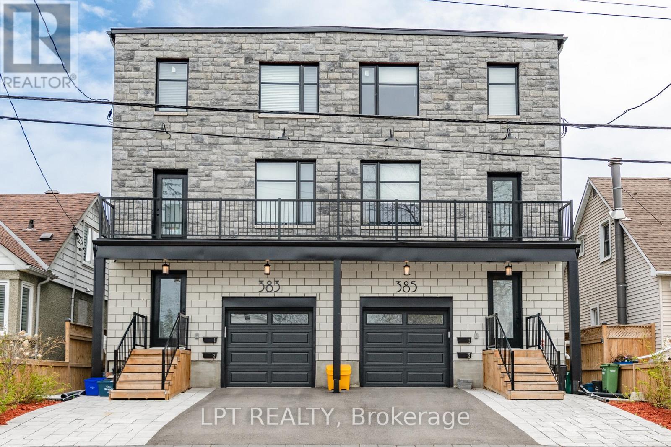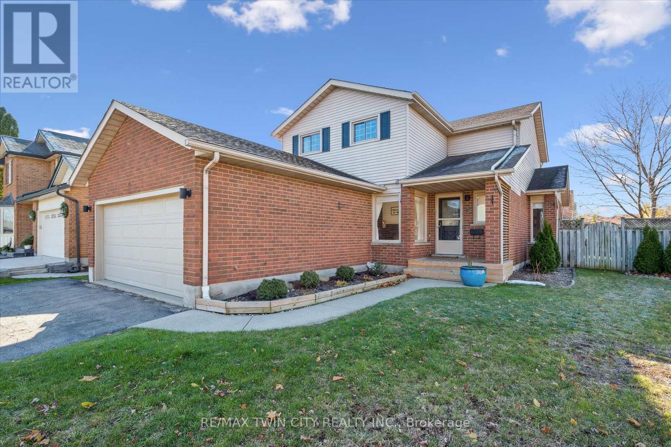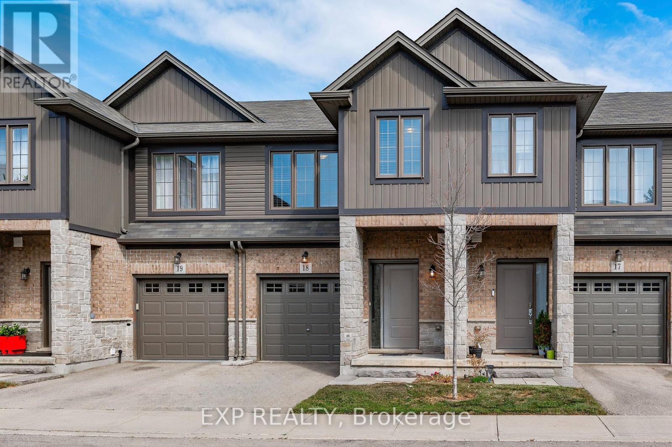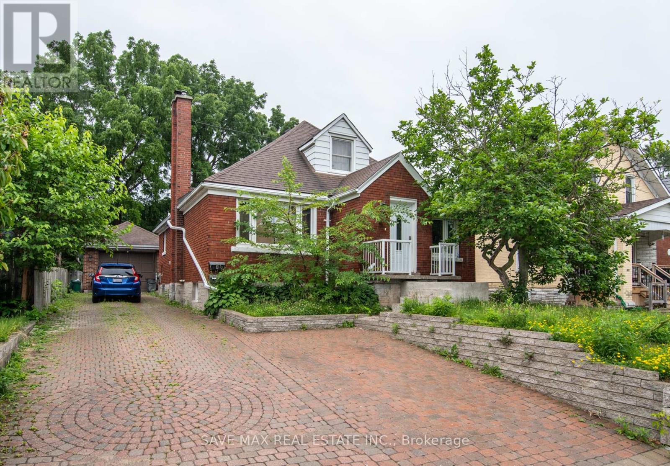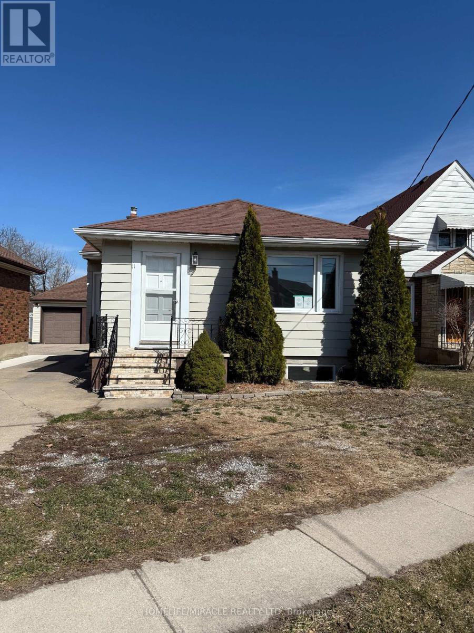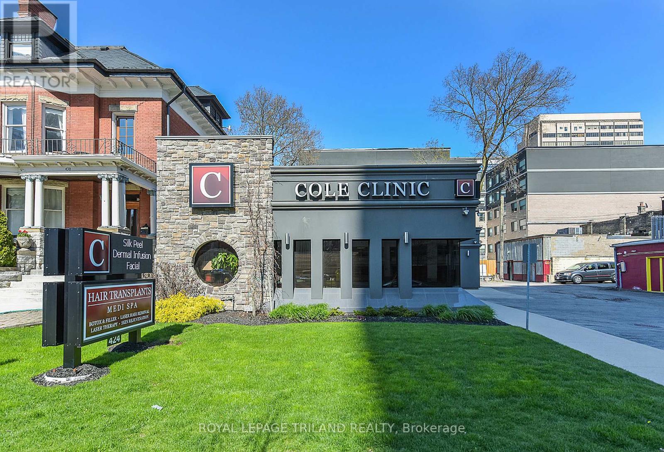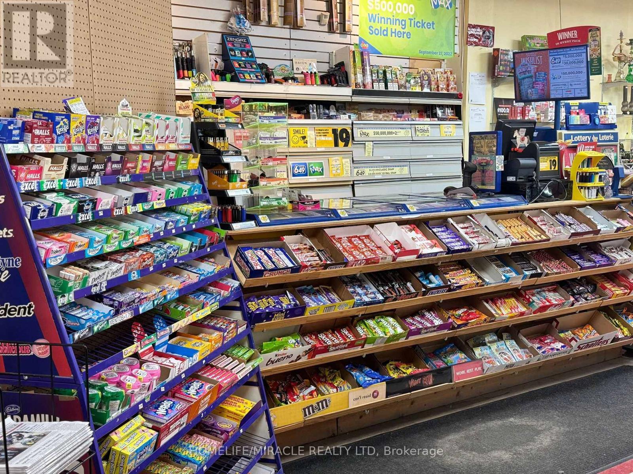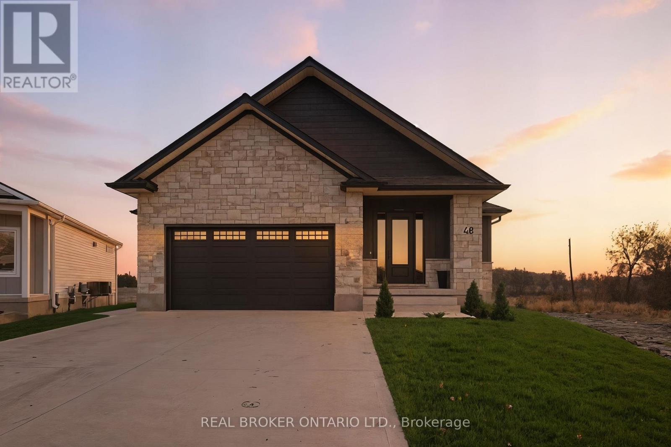1206 - 215 Fort York Boulevard
Toronto, Ontario
~Welcome to 215 Fort York Blvd #1206 - a bright, modern studio suite offering style and functionality in the heart of Toronto's waterfront community. ~Floor-to-ceiling windows fill the open-concept living space with natural light and showcase scenic views. ~The smart layout features a sleek kitchen with stainless-steel appliances and a spacious living area. ~Enjoy a full-size bathroom, an ensuite laundry, and walk-out views that bring in city energy. ~Includes one parking space and 2 lockers (with no walk-out) for added convenience. ~Perfect for first-time buyers, investors, or anyone seeking a vibrant downtown lifestyle within steps of transit, parks, and the waterfront trails. (id:50886)
Exp Realty
225 Harvard Place Unit# 809
Waterloo, Ontario
This spacious 2-bedroom, 2-bathroom condo has room to stretch out and live large. Step inside to find a generous foyer with ample closet space to tuck away your everyday essentials, a bright and airy living room perfect for hosting or relaxing, and a dedicated dining area just waiting for your next dinner party. Love natural light? You’ll adore the enclosed balcony – a cozy 3-season retreat where you can enjoy your morning coffee with a greenspace view or curl up with a book without ever stepping outside. The primary suite includes a walk-through closet and its own ensuite bathroom – a nice bonus when guests are visiting. The unit is completely carpet free and features recent upgrades including new windows, a refreshed main bathroom, updated dishwasher, and an upgraded electrical panel. This unit is carpet free and move-in ready. The building itself is packed with perks: 1 underground parking spot, a tennis court, gym, workshop, party room, and even a library for your inner bookworm. Heat and hydro are included in the condo fees, taking one more thing off your monthly to-do list. All this and you're just a short walk to shopping, groceries, the bank, and transit. Plus, you're only minutes to the expressway for easy commuting. Don't miss your chance to call this lovely unit home! (id:50886)
RE/MAX Solid Gold Realty (Ii) Ltd.
51 Grove Street
Welland, Ontario
Welcome to 51 Grove Street, Welland! Full of character and charm, this spacious home offers room to grow and endless potential. Step into a bright and welcoming foyer that sets the tone for the rest of the home. The living room is filled with natural light, creating a warm and inviting space to relax. A generously sized dining room is perfect for family gatherings or entertaining guests. With three comfortable bedrooms, this home is ideal for families or first-time buyers. One of the standout features is the large, unfinished attic - a blank canvas with tons of potential for additional living space. The backyard is a great size, offering plenty of space for outdoor activities, gardening, or simply unwinding. Located in a friendly neighborhood, this home combines space, character, and opportunity. Don't miss your chance to make this one yours! (id:50886)
Revel Realty Inc.
12 Lincoln Road E
Fort Erie, Ontario
Welcome to 12 Lincoln Road East, an inviting two-storey home in the heart of Crystal Beach, just minutes from Lake Erie's sandy shoreline, local shops, and vibrant dining. Built in 2008 and thoughtfully updated, this nearly 1,800 sq.ft. residence blends modern finishes with everyday comfort, creating the perfect retreat for families or anyone seeking the South Coast lifestyle. Inside, you're welcomed by an open and airy main floor featuring hardwood and engineered hardwood flooring, quartz countertops, and ceramic tile accents. The bright, functional kitchen flows seamlessly into the dining and living areas, making it ideal for both entertaining and family living. With three spacious bedrooms and two full bathrooms, there's room for everyone to relax and unwind. The main-floor laundry adds convenience, while the 200-amp copper wiring ensures modern efficiency. Step outside to enjoy beautifully landscaped grounds, complete with a patio, deck, and garden areas perfect for summer barbecues or quiet evenings under the stars. The attached garage and double-wide driveway provide parking for up to four vehicles. Recent updates include a new furnace (2025) and sump pump (2024), and a whole-home generator offering peace of mind for years to come. This home is also equipped with loads of smart home features, including smart lights, locks, and wi-fi network hubs. The smart locks will easily integrate with AirBnB software, and automatically provide unique door lock codes for each guest stay. Located in a quiet, family-friendly neighbourhood, you're only a short walk to Crystal Beach's sandy shores and close to schools, trails, and highway access. This is more than a home its a lifestyle. (id:50886)
Royal LePage NRC Realty
#2 - 383 Brant Street
Ottawa, Ontario
Centrally located, this 1 bedroom/1 1-bathroom, 2-level apartment is perfect in every way! Equipped with luxury finishes and in-unit laundry. Main level open concept kitchen and living room, quartz counters, private deck, and backyard. The lower level includes a bedroom and a full bathroom. Appliances include Refrigerator, Stove, Dishwasher, and In-unit Washer/Dryer. The Offer to Lease must include the following: Rental Application, Credit Report, Proof of Employment, and Recent Pay Stub. Book your private viewing today! (id:50886)
Lpt Realty
3 Alona Avenue
Cambridge, Ontario
Welcome to this beautifully maintained 2-storey home in Hespeler! Offering fantastic curb appeal, a double car garage, and a fenced backyard with a relaxing hot tub, this property blends comfort, updates, and convenience for today's modern family. Step inside to an inviting open-concept main floor featuring a renovated kitchen with a large island, lots of kitchen storage, a bright living space perfect for everyday living and entertaining. The kitchen and dining area flow seamlessly together, enhancing the warm, welcoming feel throughout. Upstairs, you'll find 3 spacious bedrooms, including a generous primary suite with its own private ensuite-your perfect retreat. The additional bedrooms are ideal for family, guests, or a home office. The fully finished basement offers even more space to enjoy, complete with a large rec room and a separate family room, giving you flexibility for movie nights, a play area, or a home gym. Outside, the fenced yard provides privacy and a great place to unwind, with a hot tub included. Recent updates bring peace of mind, including a furnace (2022), freshly painted shutters, and tree removal in the front yard to open up sightlines and brighten the property. Located in a sought-after Hespeler neighbourhood close to parks, schools, trails, and amenities, this move-in-ready home is the perfect place to start your next chapter. Don't miss it-book your private showing today! (id:50886)
RE/MAX Twin City Realty Inc.
18 - 377 Glancaster Road
Hamilton, Ontario
VACANT - IMMEDIATE POSSESSION - MOVE IN TODAY! BUILDER-FINISHED BASEMENT W/ ROUGH-IN FOR ADDITIONAL BATHROOM - MOTIVATED SELLERS - PRICED TO SELL FAST. This home is completely vacant, move-in ready, and available for immediate possession - no waiting for tenants or closing dates. Perfect for buyers who need to move before the holidays or close quickly before year-end!--Rare Ancaster opportunity: stunning 3-bedroom townhome with professionally builder-finished basement featuring a rec room, tons of storage, and a fully framed room with rough-in plumbing already in place, making it easy to add an extra bathroom. --The sellers are highly motivated, ready to review all serious offers, and can accommodate a fast closing. Pride of ownership shines throughout this freshly painted, turnkey home: ~ Main floor: Bright open-concept main floor with pot lights, modern kitchen with island + stainless appliances, powder room, and walkout to back deck and backyard. ~ Upper level: 3 generous bedrooms (primary with walk-in closet), 4-pc bath, and convenient laundry closet with sink. ~Basement: Standout builder-finished basement with bathroom rough-in already done. Multiple storage areas in the basement. ~Prime location just minutes to highways, McMaster University, top schools, parks, shopping, golf, and trails.~Vacant, spotless, and ready for your furniture today! Homes this clean, this flexible on possession, and with a finished basement + rough-in at this price disappear fast in Ancaster. Bring your offer - motivated sellers want this sold! ***Click on "Virtual Tour" for a Real IGuide Virtual Tour. (id:50886)
Exp Realty
467 Stirling Avenue S
Kitchener, Ontario
Exceptional opportunity to own a legal triplex generating $7,000 in monthly rental income! This well-maintained property offers three fully self-contained units, each with its own private entrance, kitchen, and in-unit laundry, ensuring complete independence and functionality for all occupants. The home includes a spacious 3-bedroom garden suite, along with two additional bright and well-laid-out units in the main dwelling. All units are currently rented to reliable tenants, and tenants are willing to stay or can provide vacant possession, giving buyers full flexibility based on their needs-whether you're an investor seeking turnkey income or an end-user looking for mortgage-helping potential. Located in a high-demand neighbourhood close to schools, parks, transit, and amenities. A rare, turnkey investment with strong cash flow, long-term stability, and excellent future upside. (id:50886)
Save Max Real Estate Inc.
11 Garnet Street
St. Catharines, Ontario
Great Opportunity! Renovated Bungalow with a Basement Suite Completely Seperate Entrance This bright and beautifully renovated 3-bedroom bungalow sits on a rare ***238ft DEEP PREMIUM LOT***, offering incredible space and potential. A true gem for first-time homebuyers or investors, this home includes a 1-bedroom basement apartment, perfect for generating rental income to help with mortgage payments. Located in a family-friendly community, it's just minutes from shopping, groceries, restaurants, schools, parks, QEW, and transit. The main level features a spacious and sun-filled living room, a modern kitchen with premium finishes, three well-sized bedrooms, a 3-piece bath, and private in-unit laundry, all finished with stylish laminate flooring. The lower level boasts a bright and spacious 1-bedroom suite with its own private entrance, a cozy living area, a fully equipped kitchen, a 4-piece bath, and its own separate laundry, offering ultimate convenience and privacy. Outside, the extra-large detached garage and rear parking for up to three vehicles (1 garage + 2 driveway spaces) ensure ample parking through a shared driveway. The expansive backyard presents endless possibilities-extend the home, add a pool, or create a serene garden retreat. Don't miss this incredible opportunity to own a versatile and beautifully upgraded home in a prime location. Schedule your showing today! (id:50886)
Homelife/miracle Realty Ltd
424 Waterloo Street
London East, Ontario
Creativity and versatility converge in this exceptional 5,074 sq. ft. freestanding office building, ideally situated in downtown London. The ultimate address for professional practices, this property is perfectly suited for medical, dental, and healthcare businesses, featuring a certified non-sterile compounding lab and Level 2 OHP certification, with potential for future Level 3 expansion. Its flexible layout also caters to accounting, law, IT, graphic arts, and more. Fully renovated between 2012 and 2014, the property boasts luxurious finishes and meticulous engineering. Updates include HVAC, air filtration, plumbing, electrical systems, windows, doors, roofing, fire protection, and more, ensuring modern building codes and future adaptability. The main floor offers executive offices, consulting rooms, a reception area, waiting lounge, Level 2 operating theatres, examination rooms, and ample storage. The lower level is a spacious multipurpose area, previously used for training, presentations, meetings, and showrooms, offering limitless potential for customization. Whether expanding your practice or establishing a new office, this building provides unmatched quality, a prime location, and exceptional design, making it an ideal choice for today stop professionals. Ready for immediate possession. (id:50886)
Royal LePage Triland Realty
7 - 20 Woodlawn Road E
Guelph, Ontario
Excellent opportunity to own a convenience store with a separate high-margin vape shop, ideally located in a thriving neighborhood along a major roadway with strong visibility in a key commercial and residential corridor. The business offers significant growth potential and is well suited for a family operation or a new owner looking to apply their expertise and take it to the next level. The store features a wide range of offerings, including grocery items, smoke products, Lotto, ATM, Bitcoin, beer/wine, and daily essentials, along with ample parking, low rent, good lease terms, smooth transition for the new owner and offer comprehensive training to get started. Don't miss out on this incredible opportunity to own a thriving business in a great city. (id:50886)
Homelife/miracle Realty Ltd
48 Rebecca Drive
Aylmer, Ontario
Welcome to this stunning newly-built bungalow that blends timeless craftsmanship with modern luxury. Featuring a striking stone and Hardie board exterior, this home offers impressive curb appeal and refined style from the moment you arrive. Step inside to a bright and inviting foyer, complete with custom built-in cabinetry and coat hooks, setting the tone for thoughtful design throughout. The open-concept main living space is perfect for both relaxing and entertaining, anchored by a gorgeous shiplap fireplace that serves as the centerpiece of the room. The dining area seamlessly flows from the living space, with patio doors leading to the back deck-ideal for summer evenings and outdoor gatherings. The chef-inspired kitchen showcases floor-to-ceiling white cabinetry, brushed gold hardware, stainless steel appliances, and ample storage, creating both beauty and functionality in every detail. The spacious primary suite offers a serene retreat, featuring a walk-in closet and a private 3-piece ensuite. A second main-floor bedroom and a stylish 4-piece bathroom provide comfort and convenience for family or guests. The fully finished lower level expands the living space with a large recreation room, complete with another shiplap fireplace, perfect for cozy movie nights or gatherings. Two additional bedrooms and a 4-piece bathroom make this level ideal for extended family, guests, or a home office setup. Every inch of this home has been thoughtfully designed with high-end finishes and quality craftsmanship, offering the perfect blend of modern elegance and everyday comfort. (id:50886)
Real Broker Ontario Ltd.

