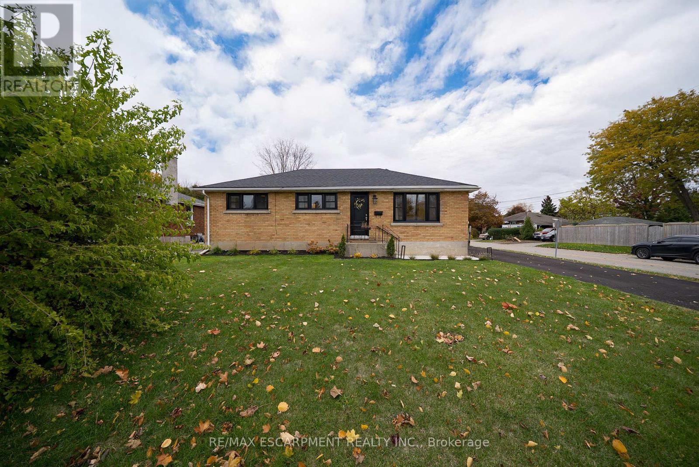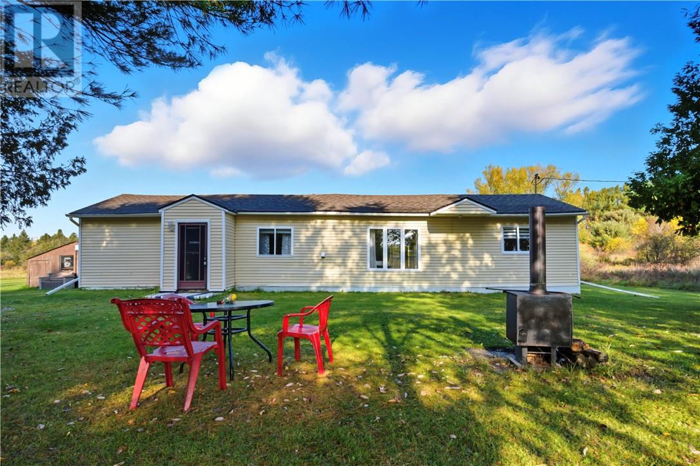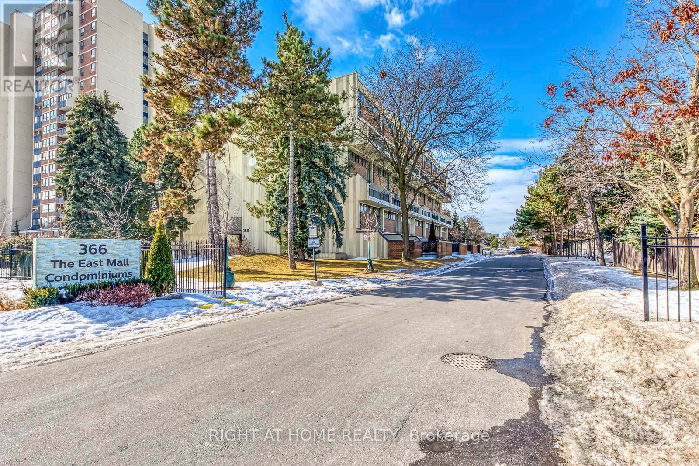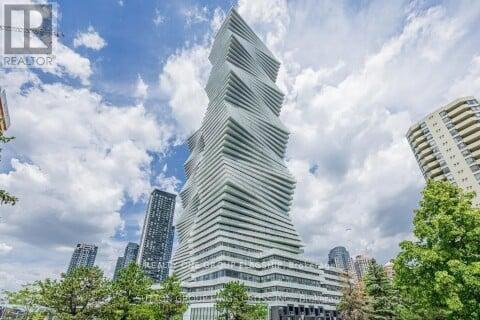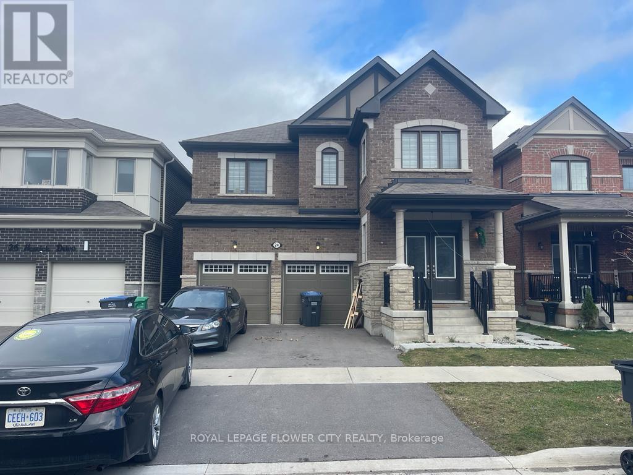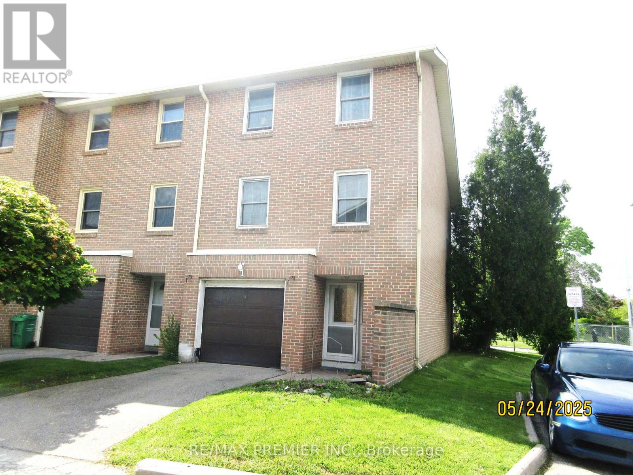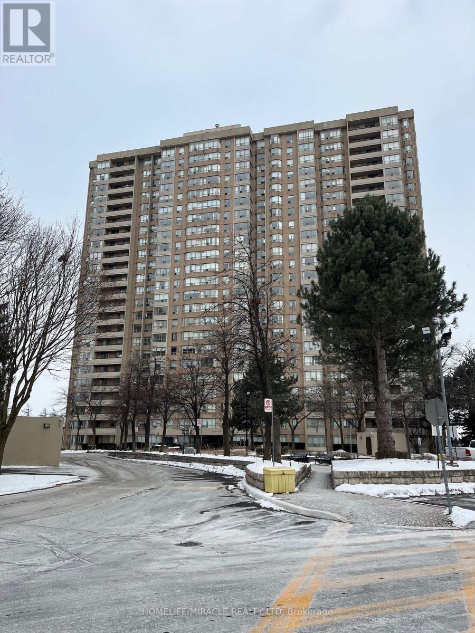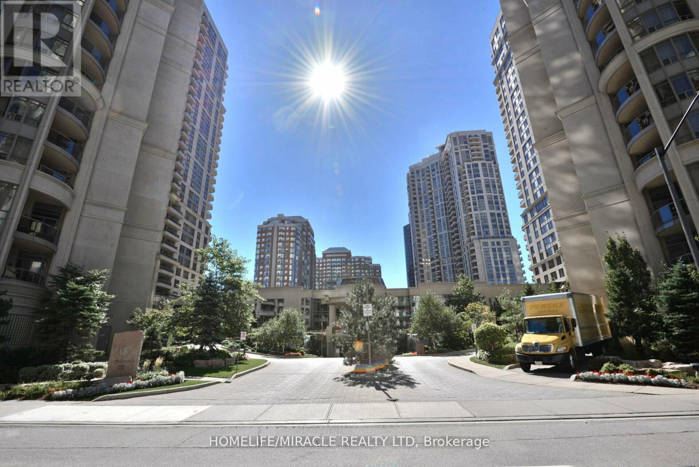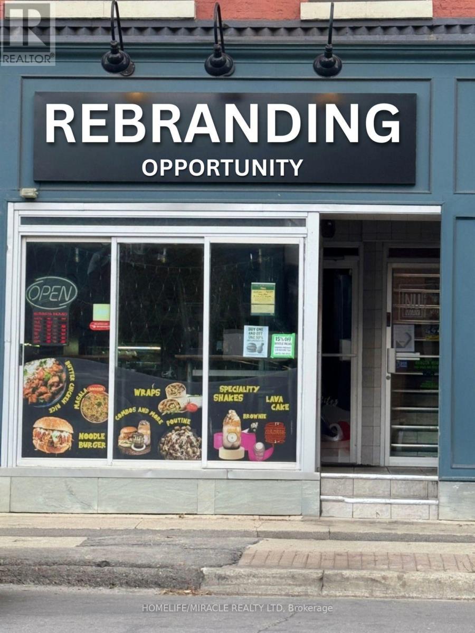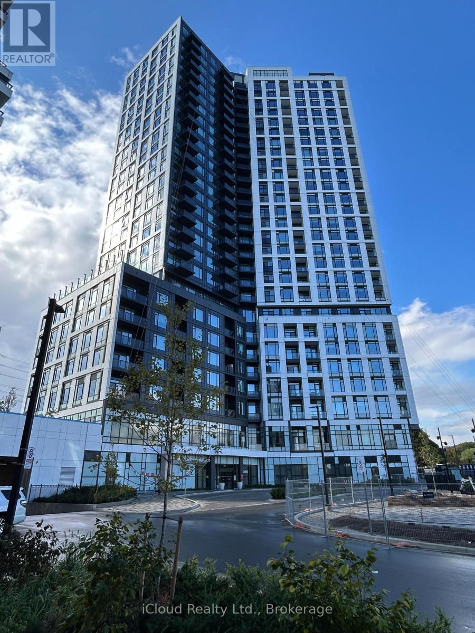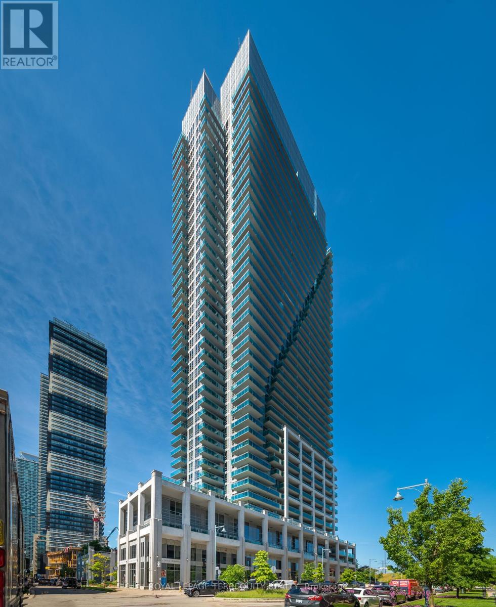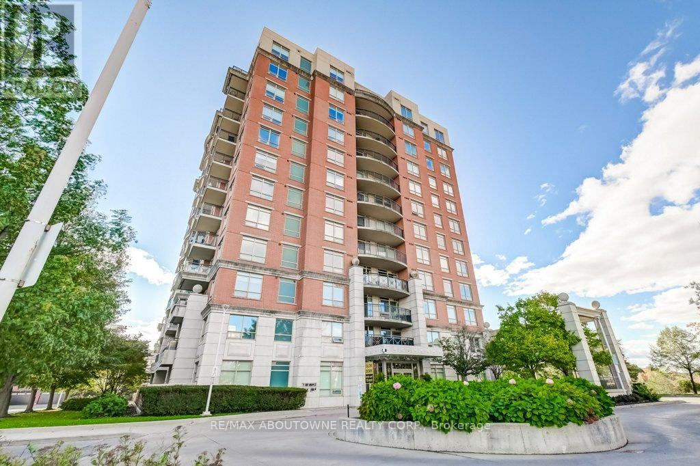37 Rowanwood Avenue
Brantford, Ontario
Welcome to 37 Rowanwood Avenue in Brantford's Echo Place neighbourhood. This move-in-ready, renovated bungalow offers 1,025 sqft of above grade living space with 3+2 bedrooms, 2 bathrooms, and a finished basement with a large backyard. Located on a corner lot, this brick home has a tidy, well-maintained exterior with flowerbeds and a poured concrete walkway leading to the front steps and entry. Inside, vinyl flooring extends throughout for a clean, carpet-free finish. The main level begins in the bright living room, complete with recessed lighting, a modern electric fireplace, and large windows overlooking the front yard for an open, airy feel. The bright eat-in kitchen is equipped with shaker-style cabinets and stainless steel appliances, including a built-in dishwasher, plus a rear door to the backyard. The basement staircase is conveniently located off the kitchen. The main floor offers three comfortable bedrooms along with a 4-piece bathroom finished with a tub/shower combo, stone countertop vanity and recessed lighting. The vinyl flooring continues into the finished basement, which features a large recreation room with recessed lighting, an electric fireplace focal point, storage under the stairs, and a wet bar with cabinetry and a sink. This level also includes two bedrooms and a 3-piece bathroom with a shower, offering flexible space for guests, a home office, or multi-generational living needs. The large backyard offers plenty of greenspace, a poured concrete patio, and ample room for play, entertaining, lounging, or gardening, providing excellent outdoor potential. Located in Brantford's Echo Place neighbourhood, this home sits in a family-friendly area within walking distance to schools and parks, and offers excellent access to major roads and highway routes for convenient commuting. (id:50886)
RE/MAX Escarpment Realty Inc.
41 Graham Road
Massey, Ontario
Welcome to 41 Graham in Massey, a charming 3-bedroom, 1-bathroom home that’s perfect for first-time buyers or as a weekend retreat. Surrounded by nature, this property is an ideal spot for those who love hunting, fishing, and trail riding, yet it’s still conveniently close to local stores and amenities. Offering a cozy blend of comfort, function, and rural charm, this home is a wonderful opportunity to enjoy both adventure and relaxation in Northern Ontario. (id:50886)
Royal LePage Realty Team Brokerage
103 - 366 The East Mall
Toronto, Ontario
This stunning, move-in-ready 2-storey unit offers the perfect blend of space, comfort, and convenience. The open-concept main floor features spacious living, dining, and family areas with hardwood flooring, crown moulding, and a modern kitchen with stainless steel appliances and granite countertops. Sliding shutters on the patio door provide excellent light control and privacy. The home includes three bedrooms, with the flexibility to convert the family room into a fourth bedroom or den. Enjoy a private composite deck, large terrace, ensuite laundry with premium appliances, and freshly painted, bright bedrooms with large windows. Exclusive underground parking is included, with the option to rent a second spot.Residents have access to world-class amenities including indoor/outdoor pools, party hall, 24/7security, sauna, lounge, yoga/dance studio, weight and cardio rooms, billiards, table tennis, basketball court, and more. Ideally located across from a park with easy access to TTC, Hwy427/401/QEW, top schools, shopping, and Kipling/Islington stations. Maintenance covers ALL utilities-hydro, water, heat, high-speed internet, yoga classes, and cable TV-with optional locker rentals available. (id:50886)
Right At Home Realty
1809 - 3883 Quartz Road
Mississauga, Ontario
WELCOME TO M CITY 2 CONDOS IN THE HEART OF MISSISSAUGA. THIS SOUTH EAST CORNER UNIT FEATURES 2 BEDROOM, 1 BATH WITH 638 SQFT OPEN CONCEPT + A LARGE 319 SQFT WRAP AROUND BALCONY. THE UNIT IS FILLED WITH NATURAL LIGHT, FLOOR TO CEILING WINDOWS, MODERN KITCHEN WITH SPACIOUS LIVING AND DINING AREAS. AMENITIES INCLUDE OUTDOOR POOL, ROOFTOP SKATING RINK, FITNESS CENTRE, 24 HOUR CONCIERGE AND BEUATIFULLY LANDSCAPED TERRACES. LOCATED JUST STEPS TO SQUARE ONE, RESTAURANTS, SHOPS, TRANSIT AND ALL MAJOR HIGHWAYS. (id:50886)
Realty One Group Flagship
24 Herrick Drive
Brampton, Ontario
Available For Rent Immediately This Immaculate 4 Bed 3 Bath Detached Home Offer Open Concept Living & Walk Out To Sun Filled Backyard. A Charming Home Located In Family-Friendly Neighborhood Of Northwest Brampton. Double garage. Total 4 Car Parking, No Side Walk. Minutes To HWY 410 For Easy Commute, Close To Shopping, Schools, Parks And Transit, 70% Utilities. (id:50886)
Royal LePage Flower City Realty
1 - 7255 Dooley Drive
Mississauga, Ontario
Wow! Location, Location, Location! Corner unit large 3 bedroom town home for sale right across from Westwood Mall! Quiet friendly family neighbourhood with all shopping schools and amenities within walking distance! The main floor features an open-concept living area with walk out to back yard, eat-in kitchen has a breakfast bar, lots of cupboards combined with dining! 2.5 washrooms in home! New furnace and updated electrical panel box upstairs, you'll find three well-sized bedrooms, each filled with natural light! Nice sized basement to have an extra bedroom and a good size laundry room. Public transit at your doorstep, HWY 401, 427/407, and Malton Go station! Very low maintenance fee. (id:50886)
RE/MAX Premier Inc.
1809 - 30 Malta Avenue
Brampton, Ontario
Beautifully Laid Out, Spacious 2 Bedrooms Plus Huge Sunroom, 2 Full Washrooms, Ensuite Laundry with Ample Storage.....Condominium in The Heart of Brampton. Family Size Kitchen With Eat-In Area and Large Window. Beautiful City View. Huge Space... Don't Miss it...!!! Close To Malls, Park, Transit, Schools Etc. Close To Hwy 410, 401, 407, Minutes To Future LRT Line. Excellent Location. 24 Hrs Security with Concierge Service. Show Well + Very Well Maintained Building. This beautiful East Facing Unit on the 18th Floor Spans over 1200sqft. Large living space with Tons of Sunlight and a Very Functional Layout. This well kept unit with Brand New Flooring in Bedrooms and Recently Painted Comes with All-inclusive Condo fee Covering all Utilities. Show with Confidence.....! (id:50886)
Homelife/miracle Realty Ltd
807 - 3880 Duke Of York Boulevard
Mississauga, Ontario
Experience luxurious five-star, resort-style living year-round in this rare and beautifully upgraded 3-bedroom, 2-bathroom corner unit in the Tridel-built Ovation condo, ideally situated in the heart of Mississauga City Centre. This bright and spacious unit features a modern open-concept layout with upgraded laminate flooring throughout (no carpet), a stylish kitchen with custom cabinetry, premium granite countertops, sleek backsplash, stainless steel appliances, and a functional breakfast bar. The large primary bedroom offers a walk-in closet and a private ensuite, while the enclosed den with elegant French doors serves perfectly as a third bedroom, nursery, or home office. Enjoy unobstructed lake and city skyline views from the private balcony and large south windows. This rare offering includes two parking spaces and a locker, with all utilities-heat, hydro, and water-conveniently included in the maintenance fees. Residents enjoy access to world-class amenities including 24-hour concierge and security, an indoor pool, hot tub, sauna, fully equipped gym, bowling alley, virtual golf, theatre, games and media rooms, billiards, party rooms, BBQ terrace, guest suites, and beautifully landscaped grounds with a children's play area. Located just steps from Square One, Celebration Square, Sheridan College, YMCA, restaurants, Cineplex, the Civic Centre, and GO & Miway transit, with the upcoming LRT only 500m away. The building is family-friendly and home to many large Middle Eastern and South Asian families who appreciate the spacious interiors-significantly larger than those found in newer constructions. Top-rated schools and a school bus stop right outside add to the convenience, while quick access to Highways 403, 401, 407, and QEW makes commuting a breeze. Previously priced at $700/sq ft in 2022, this unit now offers excellent value with a much lower price per sq ft and a rare opportunity to own a spacious, well-maintained home in one of Mississauga's most desirable c (id:50886)
Homelife/miracle Realty Ltd
20 - 22 Main Street S
Brampton, Ontario
Location! Location! Location! A fantastic opportunity to own a successful restaurant or rebrand it with your own concept, right in the heart of Downtown Brampton. This versatile space allows for a Takeout Restaurant, Meat Shop, Sweet Shop, Café, Burger Spot, Shawarma or Burrito Place, and more. Surrounded by key landmarks including Brampton City Hall, The Rose Theatre, Brampton Library, Schools, Institutes, YMCA, Parks, Clubs, Banks, Plazas, Offices, and High-Rise Buildings, it offers exceptional exposure and high foot traffic with convenient access to Brampton Transit. Featuring ample indoor seating, a modern look, low rent, and training available, this location provides tremendous potential to bring your own brand, vision, or expertise. Don't miss this incredible opportunity! (id:50886)
Homelife/miracle Realty Ltd
1013 - 2495 Eglinton Avenue W
Mississauga, Ontario
Location..Location..Location.. Experience luxury condo living (615 SF) in Mississauga's prestigious Kidred Condos by Daniels! Brand new 1 Bedroom suite offering approximately 615 sq.ft. of bright, open-concept space. Stylish kitchen, stainless steel appliances and modern cabinetry, a sun-filled living and dining area with Large windows, and a private Juliette balcony with beautiful Sunrise and city views. In suite Laundry, 1 underground parking space & 1 locker. Building amenities include a 24-hour concierge, state-of-the-art fitness center, and an elegant party room Pet Wash Station. Just steps from Erinredit VAlley Hospital, walk to coffee shops, diverse restaurants, shopping plazas, parks, and local gems. In minutes, you can be at Square One, Celebration Square or Whole Foods, and have easy access to Highways 403, 401, 407,and GO Transit. This condo combines style with convenience. Be the first one to reside in this prestine, modern home in a prime location of Mississauga. (id:50886)
Icloud Realty Ltd.
205 - 16 Brookers Lane
Toronto, Ontario
Experience the perfect blend of style and comfort in this stunning two-level, one-bedroom plus den suite featuring floor-to-ceiling windows, sleek laminate flooring throughout, and a modern kitchen with contemporary appliances. Step outside to your ample 269 sqft terrace, a rare find and perfect for relaxing or entertaining with family and friends. Nautilus offers exceptional amenities and an unbeatable location, just steps from Toronto's beautiful waterfront. With easy access to major highways, transit, and downtown, this vibrant community is one of the city's most desirable places to call home. (id:50886)
Royal LePage Terrequity Realty
405 - 2325 Central Park Drive
Oakville, Ontario
Welcome home! This stunning corner unit will be sure to impress even the most discerning Buyer offering approximately 850 square feet of well appointed modern sun-filled living space. This gorgeous corner suite has an open concept layout and features 2 spacious bedrooms, 2 full bathrooms, convenient ensuite laundry and many recent updates including stainless steel appliances in the kitchen, renovated bathrooms, fresh paint and new flooring throughout. The spacious primary bedroom has a 3-piece ensuite and is the perfect retreat after a long day. The functional design makes it a great space for both entertaining and relaxing alike and flows perfectly onto the balcony which has unobstructed panoramic south west views and is the ideal spot to enjoy a coffee in the morning or unwind and watch the sun set. The building amenities include a party room, exercise room, an outdoor pool with lots of lounge chairs and a community bbq area. Located in the desirable and highly walkable Oak Park Community, this suite is a quiet escape from the city, with many nearby parks and walking trails and is near Sheridan College, shopping, restaurants, transit and major highways. Enjoy all that Oakville has to offer in this beautiful unit in a well run building. (id:50886)
RE/MAX Aboutowne Realty Corp.

