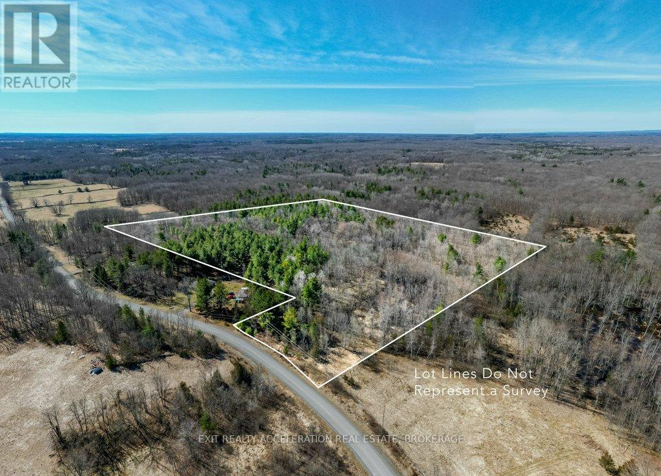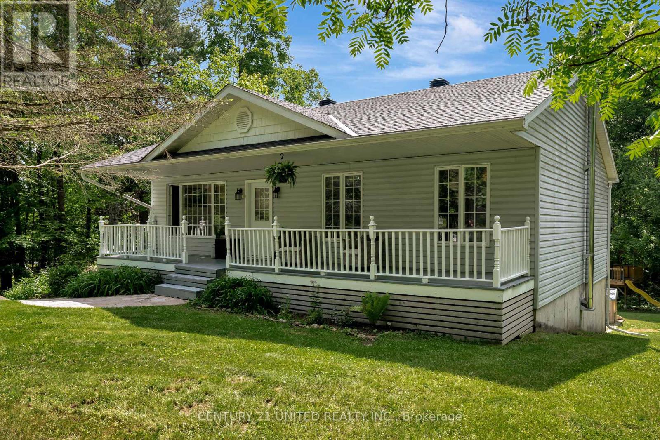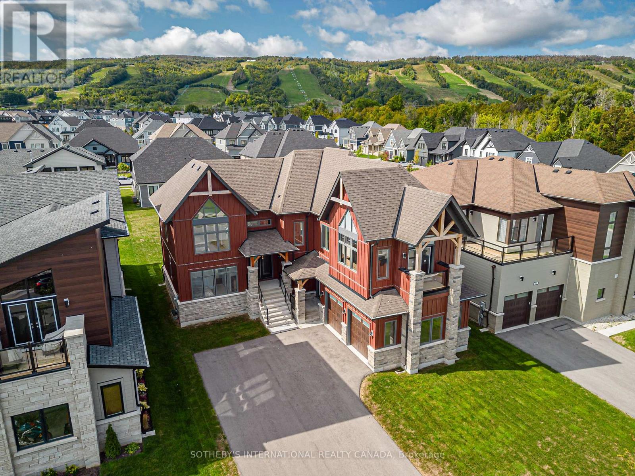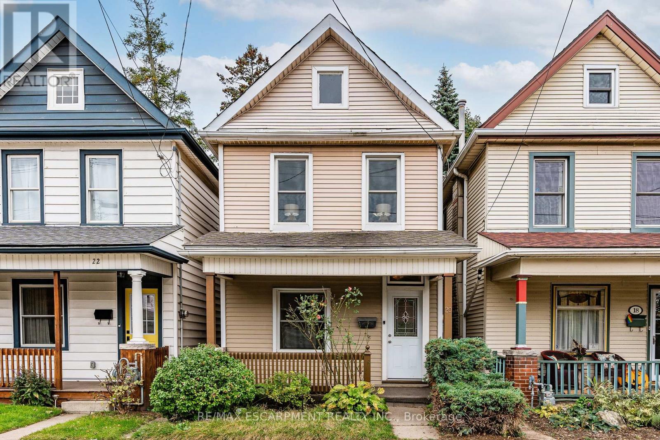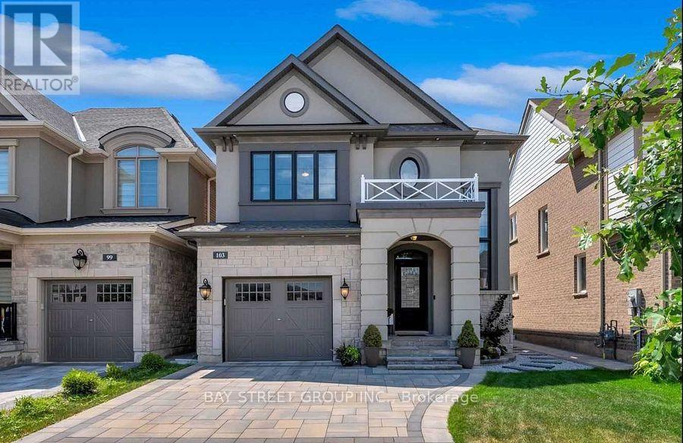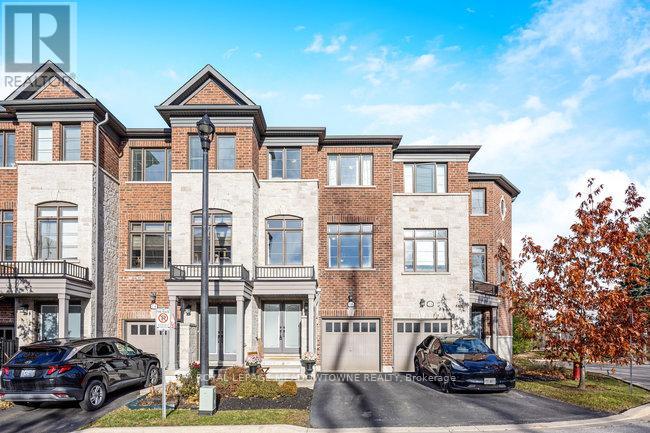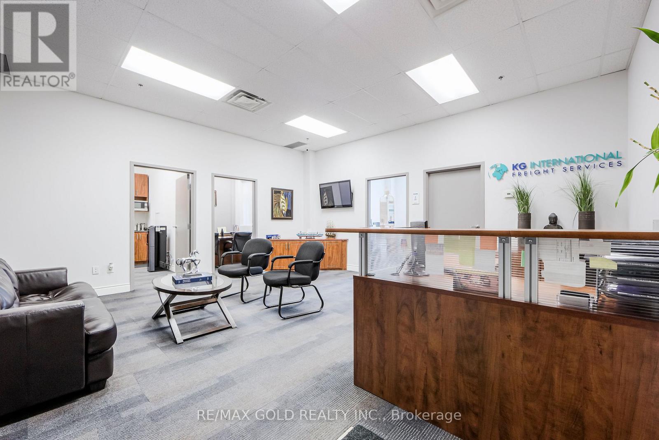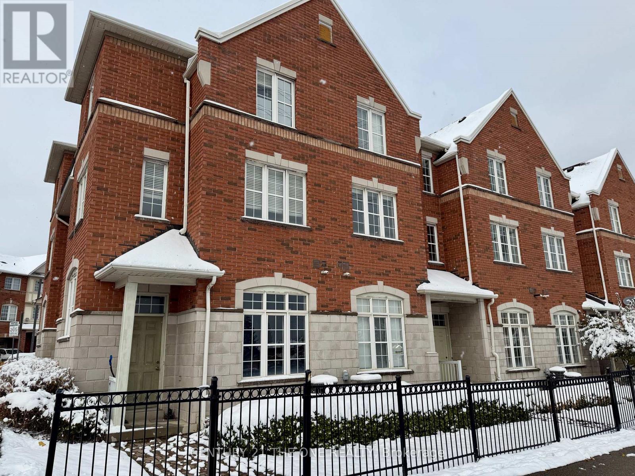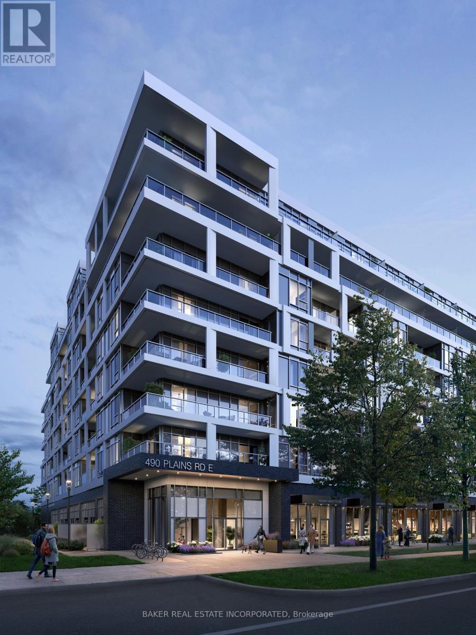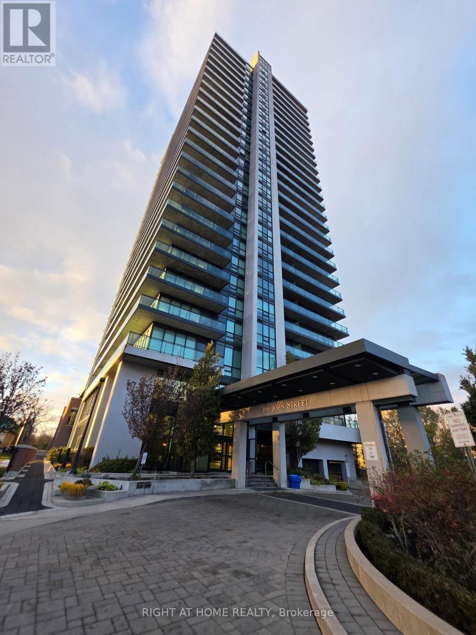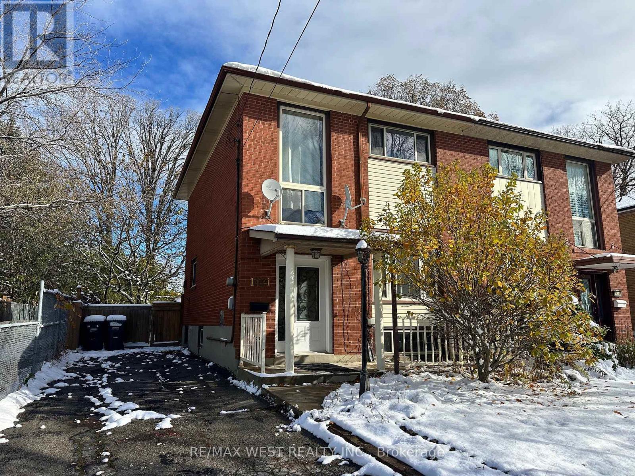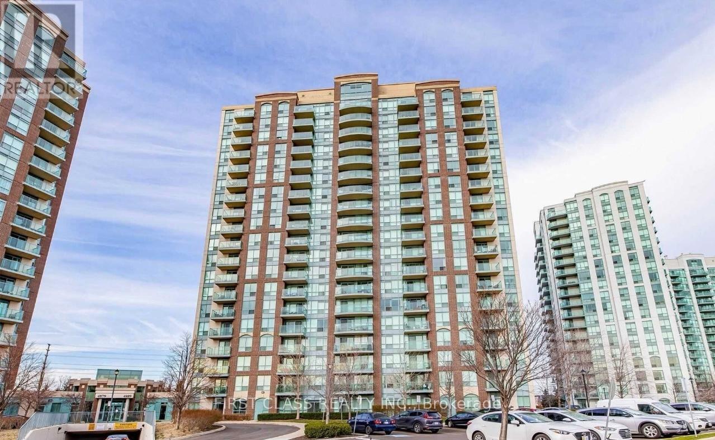00 Con11 Pine Grove Road
Greater Napanee, Ontario
Newly severed & surveyed, this 21+ acre rolling landscape is fully treed and full of nature for the outdoor enthusiast. Wild turkeys and deer are a common sighting. If you are looking for recreational property, or a beautiful setting to build your dream home, this might be it. Located 15 minutes north of Napanee. (id:50886)
Exit Realty Acceleration Real Estate
62 Mccauley's Road
North Kawartha, Ontario
Set on just under 10 acres, this well-built bungalow offers a quiet, practical setup for anyone looking to stay close to Apsley while enjoying space, trees, and privacy. It's 7minutes east of town and an easy drive to Lasswade and Chandos Lakes, with local boat launches and trails just down the road. The main floor offers a functional layout: vaulted ceilings with skylights, open kitchen/dining/living area, updated bathroom, three bedrooms, and laundry all on one level. The lower level features a large rec room with wood stove and walkout, 3-piecebath, and a bonus den, great for guests or office space. The separate entrance into the mudroom is perfect for managing dogs, boots, and gear, whether you're back from a paddle at Lasswade, a sled ride, or just bringing in groceries. The land is a mix of open space and forest, with a seasonal creek and plenty of room to explore or expand. Close to boat launches, snowmobile routes, Chandos Beach, and Silent Lake trails.Peterborough is just under an hour if needed. If you've been looking for a home base that offers land, comfort, and a bit of quiet, this ones worth a look. (id:50886)
Century 21 United Realty Inc.
103 Stoneleigh Drive
Blue Mountains, Ontario
Set in the heart of Ontario's premier four-season playground, this exceptional seven-bedroom residence delivers effortless living & year-round adventure. Just steps from the Village at Blue, Monterra Golf, & the ski hills, this turnkey, move-in-ready home provides instant access to everything the Blue Mountains lifestyle offers, without the need for a single upgrade or renovation. When the snow falls, you're minutes from world-class skiing, snowshoeing, & après-ski at the village. After a day on the slopes, return to a home designed for comfort & connection: soaring ceilings in the great room showcase stunning mountain views, & a dramatic two-sided fireplace warms both the dining area & lounge, a perfect backdrop for winter gatherings. W/seven spacious bedrooms & five beautifully finished bathrooms, there's ample room for family & guests to settle in & unwind. As the seasons change, so does your playground. Georgian Bay's sparkling shoreline invites sailing, swimming, paddling, & kayaking all summer long. Fall brings colourful hiking & cycling trails right to your doorstep. Inside, the chef's kitchen flows effortlessly into bright, open living spaces, creating the ideal setting for everything from lively entertaining to quiet mornings w/ coffee & mountain views. The lower-level recreation room offers a cozy retreat for movie nights, games, or well-earned relaxation after a day outdoors. A two-car garage ensures convenience through every season, while the complimentary shuttle service provides easy access to the Village, the ski hills, & select private amenities, including the exclusive Blue Mountain Beach. Minutes from Thornbury's acclaimed restaurants, boutiques, & marina & just two hours from Toronto, this home embodies the best of four-season living. Here, the mountains meet the bay, adventure meets comfort, & every day feels like a holiday. Move in, unpack, & start living the lifestyle immediately. This is not just a home. It's a ready-made, year-round retreat. (id:50886)
Sotheby's International Realty Canada
20 Burlington Street E
Hamilton, Ontario
WALK TO THE WATER! Welcome home to 20 Burlington Street E. Located just steps away from Hamilton's McCassa Bay, Harbour West Marina, Pier 4, Bayfront Park and so much more! This home features a renovated kitchen, hard surface flooring, high ceilings, plus walk out to a private backyard off the main floor kitchen. The upper level has 3 spacious bedrooms and an updated 4 piece bath. Walk to so many amenities including Hamilton's famous "Grandad's Donuts" just a few doors down. (id:50886)
RE/MAX Escarpment Realty Inc.
103 Beaveridge Avenue
Oakville, Ontario
This exceptional residence stands out as one of the most luxurious, extensively upgraded homes in the entire neighbourhood. Soaring ceiling heights create an immediate sense of grandeur, enhanced by rich hardwood floors, an elegant hardwood staircase, extended-height interior doors, and premium millwork throughout. Flooded with warm west-facing sunlight, every living space feels bright, inviting, and perfect for upscale entertaining. The brick-and-stone exterior is elevated with a brand-new interlock and stone driveway, walkway, and planters, along with striking black windows, soffits, and eaves that deliver undeniable curb appeal. The chef-inspired kitchen pairs timeless dark wood cabinetry with pristine white quartz, under-cabinet and above-cabinet lighting, and upgraded appliances including a gas range and high-end fridge. Spa-quality bathrooms feature refined finishes, with the primary ensuite showcasing a deep soaker tub and separate glass shower. The two-tier backyard deck extends the home's luxurious living outdoors. Additional premium features include upgraded exterior and interior lighting with extensive pot lights, a Tesla EV charger with a 240-amp panel, and Energy Star certification for superior comfort and efficiency. (id:50886)
Bay Street Group Inc.
16 Kersey Lane
Halton Hills, Ontario
Stunning Executive 3 Bedroom, 3 Bathroom Townhouse with approximately 2100 Sq Ft. Of Exceptionally Finished Living Space. The Main Level Offers Dark Hardwood & Ceramic Flooring, a Spacious Foyer, Powder Room, Laundry & Family Room With W/O To Covered Patio W/Cedar Stained Privacy Panel and Garage Access. The Open Concept 2nd Level Is A Show Stopper W/ 9' Ceilings, a Huge Sun-Filled Great Room also W/ Gorgeous Dark Hardwood, Complimented By Tasteful Ceramic Flooring In The Well-Designed Kitchen. Walk out from the kitchen to a gorgeous deck equipped with Glass Railings and Natural Gas BBQ line. The Upper Level hosts a Primary Bedroom with 3 piece ensuite and walk in closet. Two additional well sized bedrooms complete the level. The finished basement is a welcomed bonus in this beautiful home allowing for added living space to suit your needs. Steps to the park and a short walk to Go Station. (id:50886)
Royal LePage Meadowtowne Realty
207 - 2970 Drew Road
Mississauga, Ontario
Excellent Opportunity To Run Your Own Business In A Prime Location At Prestige Plaza In The Malton Area, Offering Ample Parking Space. Professionally Finished Unit Featuring Three Offices With Windows, A Kitchen, And A Spacious Reception Area. Exceptional Exposure On Airport Road, Close To Pearson International Airport And Major Highways (407/401/427). Multiple Entrances Into The Plaza Provide Easy Access. Suitable For Various Professional Uses Such As Accounting, Legal Services, Immigration Consultation, And More. Maintenance Fee: $739.19/Month - Includes Hydro, Water, Building Insurance, And Common Area Maintenance. (id:50886)
RE/MAX Gold Realty Inc.
56 - 3030 Breakwater Court
Mississauga, Ontario
Beautiful corner unit TownHome, Just Move In And Enjoy! Fresh painted, Bright & Spacious. 12 Ft high ceiling foyer, 10X10 Balcony. In The Popular Area Of Cooksville. Walking Distance to a One Bus Ride To Kipling Subway Station. Minutes To QEW, Go Train Station, Square One Shopping Centre, Hospital, Etc. (id:50886)
Century 21 The One Realty
607 - 500 Plains Road E
Burlington, Ontario
1 Bed + Den with Stunning Sunset Views in Burlington's Best New Condo where Lasalle meets the Harbour. This Suite comes with Parking and Locker. Also features Balcony, 9' Ceiling, HP Laminate Floors, Designer Cabinetry, Quartz Counters, Stainless Steel Appliances. Enjoy the view of the water from the Skyview Lounge & Rooftop Terrace, featuring BBQ's, Dining & Sunbathing Cabanas. With Fitness Centre, Yoga Studio, Co-Working Space Lounge, Board Room, Party Room and Chefs Kitchen. Pet Friendly with an added dog washing station at the street entrance. Northshore Condos is a Sophisticated, modern design overlooking the rolling fairways of Burlington Golf and Country Club. Close to the Burlington Beach and La Salle Park & Marina and Maple View Mall. Be on the GO Train, QEW or Hwy 403 in Minutes. (id:50886)
Baker Real Estate Incorporated
508 - 100 John Street
Brampton, Ontario
Well maintained unit in downtown Brampton. Amenities include Library, Gym, Party Room with Kitchen, Media Room, Poker Room, Guest Suite, Billiards Room, Yoga Room ,Terrace Sitting, visitor's parking.Sold Under Power Of Sale Therefore As Is/Where Is Without Any Warranties From The Seller. (id:50886)
Right At Home Realty
1421 Freeport Drive
Mississauga, Ontario
Renovators delight in the heart of Mississauga! Nestled in the tranquil and family-friendly community of Erindale, this three-bedroom semi-detached home offers the perfect blend of comfort, potential, and convenient location. Situated on a quiet, child-safe street, it's an ideal setting for young families seeking peace of mind and room to grow. Step outside to your private backyard, surrounded by mature trees - a rare retreat with plenty of space to entertain, garden, or even add a pool. The driveway accommodates up to three cars, offering convenience for family and guests alike. Inside, you'll find a solid layout ready for your creative touch. Perfect for anyone with a vision to personalize their space or for renovators looking for a promising project. Located just minutes from top-rated schools, beautiful parks, shopping, and public transit, this home combines accessibility with quiet suburban living. Don't miss your chance to transform this hidden gem into your very own Mississauga retreat-where comfort, potential, and location meet. (id:50886)
RE/MAX West Realty Inc.
403 - 4889 Kimbermount Avenue
Mississauga, Ontario
Gorgeous 2 Bedrooms & 2 Full Bathrooms, 895 Sqft Corner Condo Unit With Fabulous Split Layout. Bright East View To Enjoy Sunrise. Kitchen With Breakfast Area, Ss Appliances, Granite Counter, Ceramic Backsplash & W/Out To Private Balcony. Primary Br With W/I Closet & 4Pc Ensuite. * Large Windows With Private Balcony, Excellent Location, Public Transit At The Door. Walk To Shops, Restaurants, Erin Mills Town Centre, Credit Valley Hospital/Medical offices, Close To John Fraser School, Gonzaga Secondary School, Community Ctr, Bus Stop. Hwy 403 In Minutes. 24 Hr. Concierge with indoor pool, party/meeting room, gym, Sauna and Billiard room. Maintenance fees include all Utilities. One Parking and One Locker Included. (id:50886)
First Class Realty Inc.

