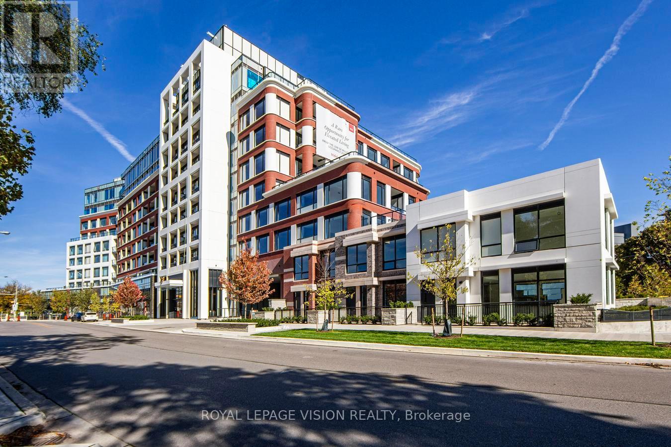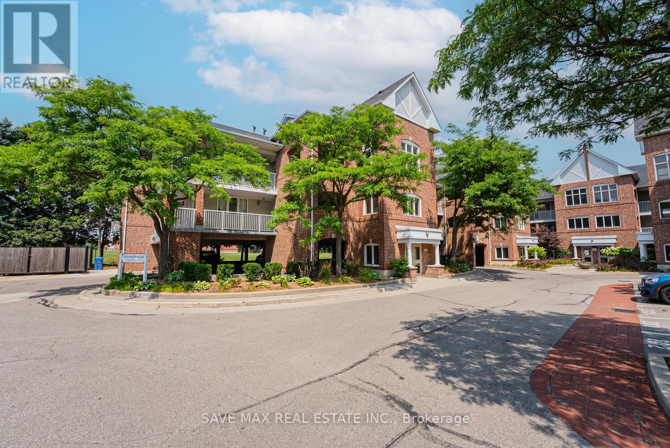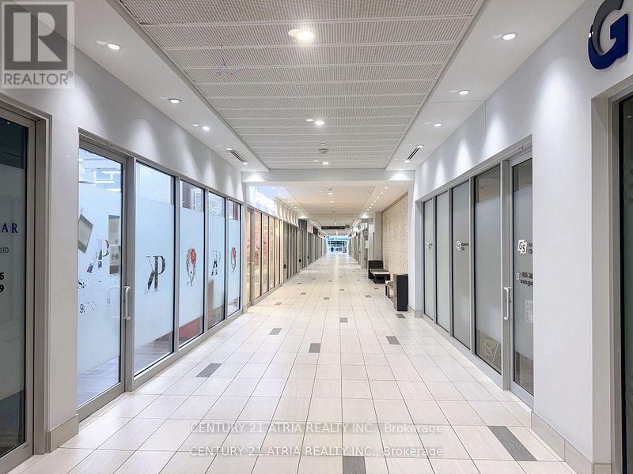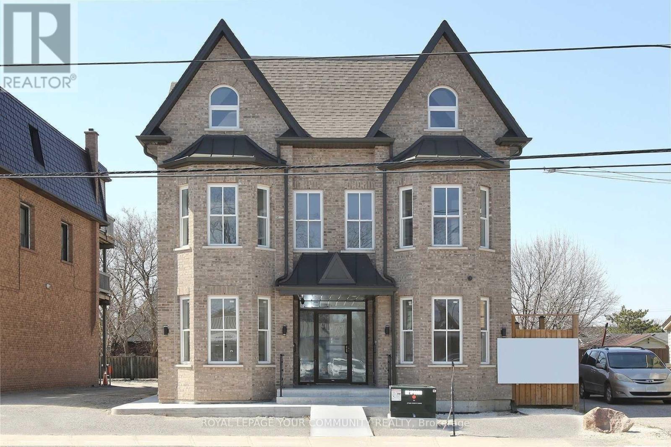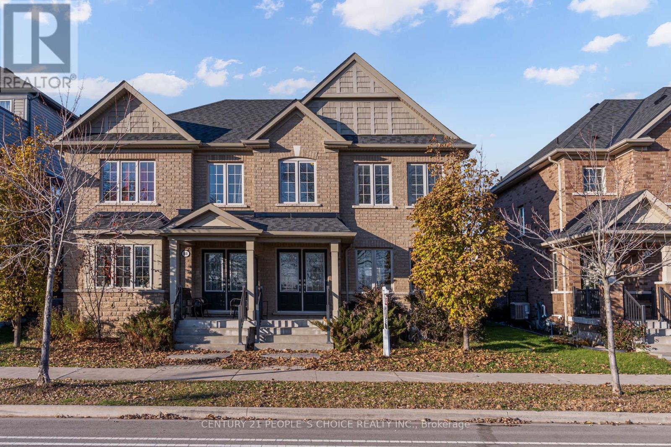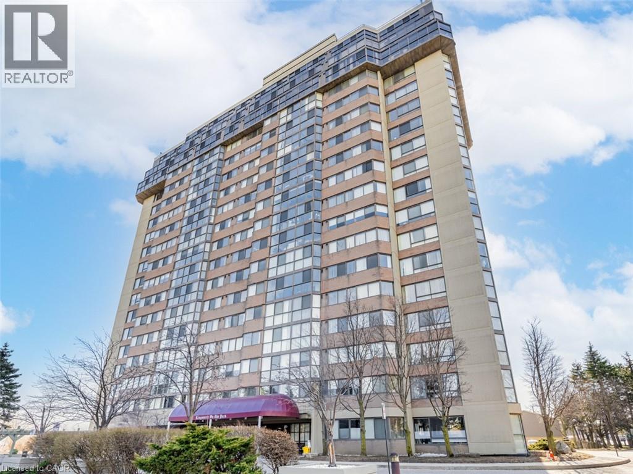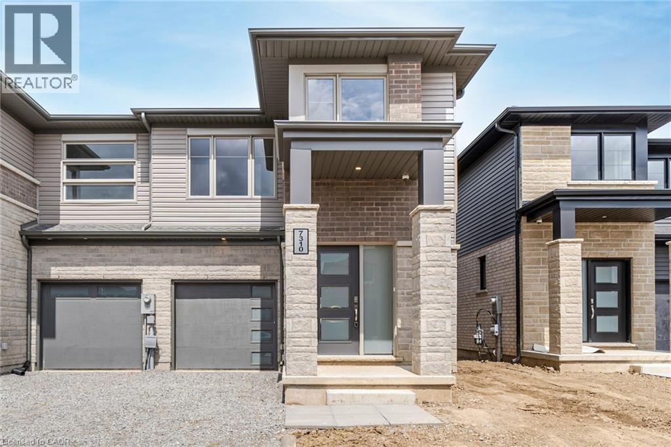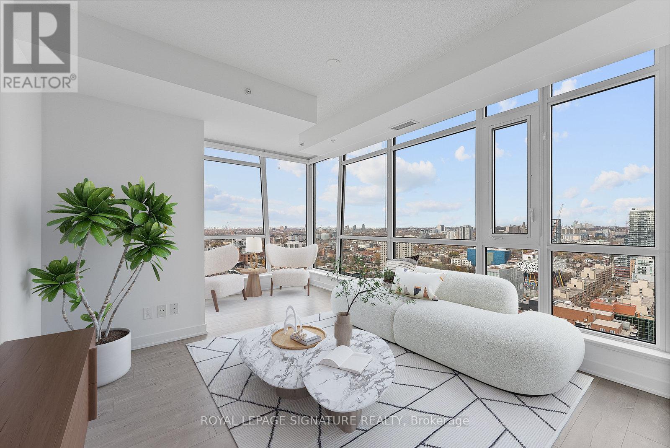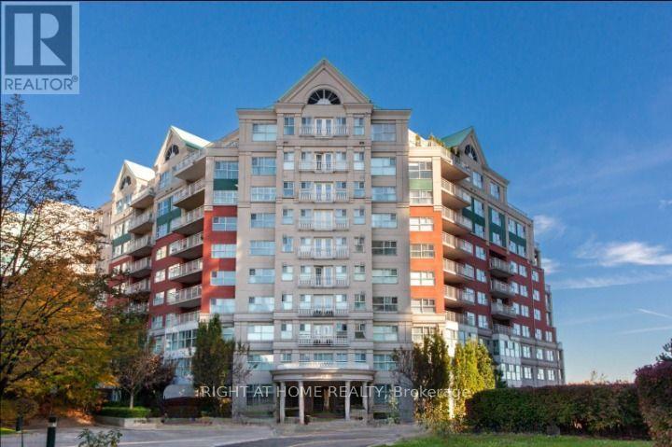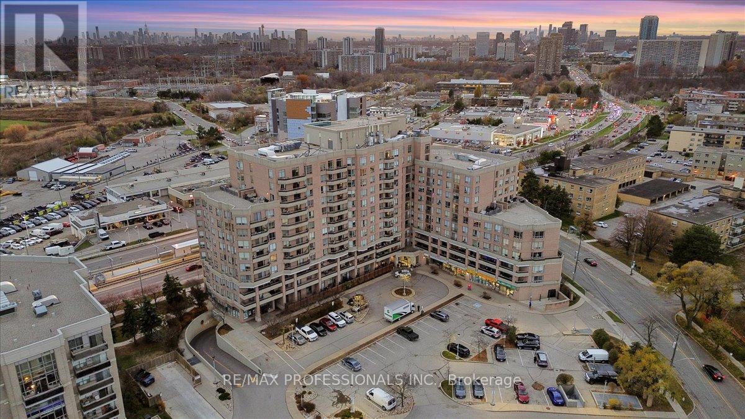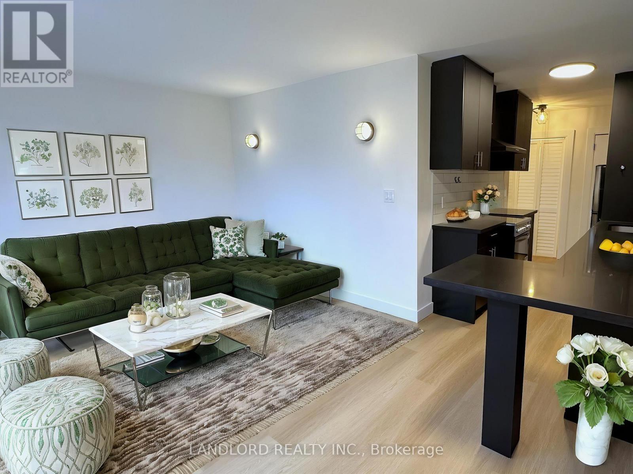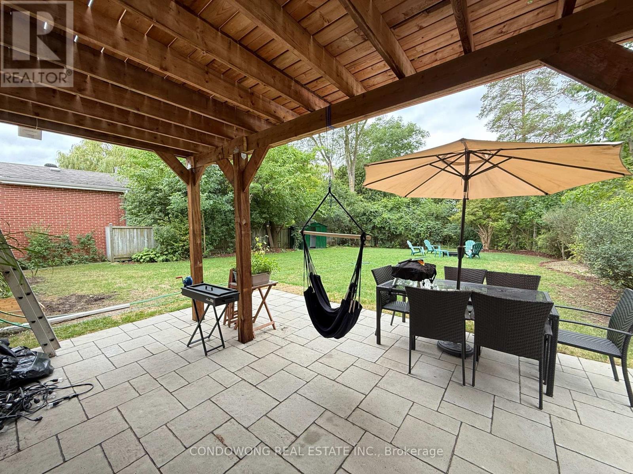413 - 259 The Kingsway
Toronto, Ontario
Brand New, Never Lived In 1-Bedroom + Den at Tridel's Edenbridge in The Kingsway! Discover modern elegance in this beautifully designed 1-bedroom + den residence, offering 678 sq. ft. of functional and sophisticated living space with one parking spot included. Thissuite features an open-concept layout that blends contemporary style with everyday comfort - showcasing a sleek kitchen with premium finishes, a bright living area with floor-to-ceiling windows, and a versatile den perfect for a home office or reading nook.Ideally located in The Kingsway, one of Etobicoke's most prestigious neighbourhoods, Edenbridge places you steps from charming boutiques, cafés, fine dining, and lush parks along the Humber River. Residents enjoy exceptional Tridel-quality amenities, including a state-of-the-art fitness centre, indoor pool, sauna, elegant party lounge, rooftop terrace, and 24-hour concierge service. (id:50886)
Royal LePage Vision Realty
212 - 103 Bristol Road E
Mississauga, Ontario
Steps away from Massive Commercial Plaza with Mcdonalds, Subway, Fit4less, Barondale Public School LRT line And minutes away from hwy 401 & hwy 403 and Mississauga City Centre. This unit offers spacious 1 bedroom with a walk-in closet, 1 living space with high ceiling and a full functional kitchen. This unit also gives you access to amenities such as 2 outdoor pools, play park and safe community. New comers, Students, Working Professionals are welcomed!! Unit freshly painted (2025). (id:50886)
Save Max Real Estate Inc.
256 - 7777 Weston Road
Vaughan, Ontario
Price to sell! A rare opportunity to own a beautifully finished commercial unit in the heart of Vaughan, one of the GTA's fastest-growing community, located in the highly desirable Centro Square- a mixed use development surrounded by residential towers, offices, restaurants and major retails .Steps to the new subway station and minutes from Highway 400, Highway 7, and Highway 407. Close to Home Depot, Best Buy, and Costco. The unit features high-quality finishes, modern design, multiple rooms, and a welcoming layout suitable for a wide range of commercial uses. Perfect for medical, beauty, wellness, office, retail, professional services, or showroom use. Save on build-out costs-this space is already professionally designed and maintained in excellent condition. Ideal for an end user looking for a premium location or for an investor seeking a high-demand leasable unit. Whether you're looking for a strong investment property or the perfect space to operate your business in a thriving Vaughan location, this commercial unit offers exceptional value. Buy this commercial unit and operate your business with total freedom-no landlord, no rent, and full control of your space. Don't miss out on this high-potential opportunity! (id:50886)
Century 21 Atria Realty Inc.
Right At Home Realty
2b - 352 Main Street N
Markham, Ontario
Markham village, near shopping mall, Go Station, Restaurants &shops. Quite Residential neighborhood. Spacious One bedroom Apartment with Five appliances, Ensuite laundry. open concept kitchen, with quartz countertops& S/S Appliances, pot lighting. Tenant Pays For hydro. (id:50886)
Royal LePage Your Community Realty
166 Britannia Avenue
Oshawa, Ontario
Step into this lovely three-bedroom semi-detached residence featuring impressive views of the ravine. The home includes a modern, renovated kitchen with plentiful cabinetry and convenient inside access to the garage. Perfectly positioned near local schools, beautiful parks, excellent golf courses, Highway 407, public transit, and respected post-secondary institutions like Durham College and UOIT. A recently built shopping plaza and numerous other amenities are also just moments away. (id:50886)
Century 21 People's Choice Realty Inc.
880 Dundas Street W Unit# Uph7
Mississauga, Ontario
ATTENTION: TOP FLOOR... ALL UTLILITES + CABLE & INTERNET INCLUDED IN CONDO FEES!! Located in the highly desirable Erindale area, this sought-after Kingsmere On the Park condo is a true gem! This upper penthouse 1-bedroom, 1-bathroom unit features a sleek white kitchen with quartz countertops and stainless steel appliances, seamlessly opening to the spacious living and dining areas. The open-concept layout is further enhanced by full-wall windows that flood the space with natural light and offer breathtaking, unobstructed southwest views. The unit also includes the convenience of ensuite laundry and ample storage, making it as functional as it is stylish. Surrounded by parks and offering unparalleled convenience, this quiet, meticulously maintained building boasts premium amenities, including an indoor pool, hot tub, sauna, party room, media room, guest suite, workshop/hobby room, garage car wash, bike storage, visitor parking, and a serene outdoor patio. Ideally situated with easy access to highways, public transit, and GO Train, it’s just minutes from Huron Park, U of T Mississauga, Trillium Hospital, schools, shopping, and restaurants— everything you need is at your doorstep! Don’t miss this incredible opportunity to enjoy luxurious living in a prime location! Parking: P1 #99, Locker: P1 Room 1 #62. New Furnace, A/C and Washer 2024 (id:50886)
RE/MAX Escarpment Realty Inc.
7310 Marvel Drive
Niagara Falls, Ontario
Freehold Townhome for Lease! Bright and beautifully maintained, this home offers a spacious living and dining area, plus a modern kitchen equipped with stainless steel appliances. Enjoy 3 generous bedrooms and 2.5 baths, with plenty of natural light throughout. Additional features include Convenient second-floor laundry; Single-car garage and Private driveway with parking for two vehicles. Located just minutes from Niagara Falls, shopping, public transit, schools, and all major amenities, this is comfort and convenience in one perfect package. (id:50886)
RE/MAX Realty Services Inc M
2906 - 199 Richmond Street W
Toronto, Ontario
Live above the pulse of the city, where Toronto's entertainment and business districts converge. Welcome to Suite 2906 - a rarely offered, true 3-bedroom sky residence at Studio on Richmond. Elevated on the 29th floor, this nearly 1,050 sq. ft. corner suite offers bright, functional, family-sized living with sweeping city views through floor-to-ceiling windows. The open-concept living and dining area is sunlit and inviting, perfectly designed for both relaxed evenings and effortless entertaining. The modern European-inspired kitchen features integrated Miele appliances, clean contemporary finishes and a generous island that doubles as a breakfast bar. The thoughtful layout provides ideal privacy and flexibility between the bedrooms. The spacious primary retreat features a large closet and spa-inspired 4-piece ensuite, while the two additional bedrooms - each with big windows and smart proportions - make excellent children's rooms, guest rooms or dedicated work-from-home spaces. Rarely does a downtown condo offer three real, enclosed bedrooms without sacrificing flow or comfort. With two full bathrooms, excellent storage, parking, and a well-designed, no-wasted-space floor plan, this suite is truly move-in-ready for families or professionals seeking room to grow. Studio on Richmond is a design-forward, amenity-rich building offering 24-hour concierge, a full fitness centre, party and media rooms, and an impressive rooftop terrace with hot tub, steam rooms and panoramic skyline views. Steps to the Financial & Entertainment Districts, PATH, subway, Queen/King streetcars, premier theatres, restaurants and shopping. Bright. Functional. Rare. If you've been waiting for a true 3-bedroom with great light, smart layout and big views in the heart of the city, this is the one! (id:50886)
Royal LePage Signature Realty
307 - 18 Concorde Place
Toronto, Ontario
Spacious and well-designed 2+1 bedroom condo in the highly desirable Courtyards of Concorde. Situated at the end of a quiet cul-de-sac, withTTC right at your doorstep, just minutes to the DVP, and a quick commute downtown. The upcoming Eglinton Crosstown LRT will add even more convenience.This move-in ready unit features large principal rooms, hardwood floors, paint throughout, and a coveted split-bedroom layout for optimal privacy. Enjoy sunny views of the garden and front of building from the Juliette balcony. The second bedroom includes a built-in vanity/office space that can easily be converted back to a double closet. A separate laundry room off the kitchen doubles as pantry/storage.Owned parking and locker included.Building amenities rival a 5-star resort: indoor saltwater pool and whirlpool, gym, billiards and card rooms, workshop, guest suite, elegant party room with full kitchen and dance floor, gas fireplace, and terrace. Additional features include a library, tennis court, car wash bay, fenced dog run, garden plots, potting room, on-site superintendent, property manager, and 24-hour concierge/security.Residents enjoy a vibrant community with an active social committee hosting cultural events, dinners, annual BBQs, aqua-fit, stretch and exercise classes, book clubs, movie nights, and more. Walk to groceries, cafes, and the Aga Khan Cultural Centre. Minutes to Shops at Don Mills with restaurants, VIP theatre, and boutiques. Quick access to DVP/401 and excellent transit connections. (id:50886)
Right At Home Realty
912 - 1700 Eglinton Avenue
Toronto, Ontario
Welcome to a bright, spacious, modern, sun filled 2 Bedroom 2 Bath Suite on the 9th Floor with LRT at your doorstep, top rated Schools and vibrant shopping options this condo combines urban convenience with luxurious living. Ideal split bedroom layout that has been fully renovated and updated including custom kitchen cabinets, quartz countertops and Stainless Steel Appliances. Owned underground parking spot & locker. Enjoy resort-style amenities , including 24/7/365 Security, Tennis court, Outdoor pool, Exercise room with a Hot tub, Dry Sauna, Party room with billiards, Pet friendly and plenty of Visitor Parking. (id:50886)
RE/MAX Professionals Inc.
401 - 420 Eglinton Avenue E
Toronto, Ontario
Professionally Managed 1 Bedroom, 1 Bathroom Renovated Suite In A Boutique Building Featuring Contemporary Finishes Throughout. Enjoy A Modern Kitchen With Stainless Steel Appliances, Generous Cabinetry, And A Convenient Breakfast Bar. The Spacious Living Room Offers A Walk-Out To A Private Balcony. Residents Have Access To Newly Renovated Shared Laundry Facilities With A Seating Area And Library. Located In Toronto's Desirable Mount Pleasant East Neighbourhood With A Walk Score Of 92, Offering Quick Access To Transit, Dining, And Everyday Essentials. A Must See! **EXTRAS: **Appliances: Fridge, Stove & Dishwasher **Utilities: Water Included, Hydro/Heat Extra **Parking: 1 Outdoor Spot Available Additional $100/Month, 1 Indoor Spot Available Additional $125/Month **Parking Spots Are First Come, First Serve** (id:50886)
Landlord Realty Inc.
Basement - 3 Alamosa Drive
Toronto, Ontario
Spacious 2-bedroom basement suite located in a quiet, family-friendly neighbourhood. This bright basement offers an open living area, a functional layout. Open concept kitchen, two bedrooms with closet. Featuring a private entrance, access to the backyard, it provides both comfort and convenience. Close to schools, parks, community centres, and public transit. Ideal for professionals or small families seeking a peaceful home in a desirable North York location (id:50886)
Condowong Real Estate Inc.

