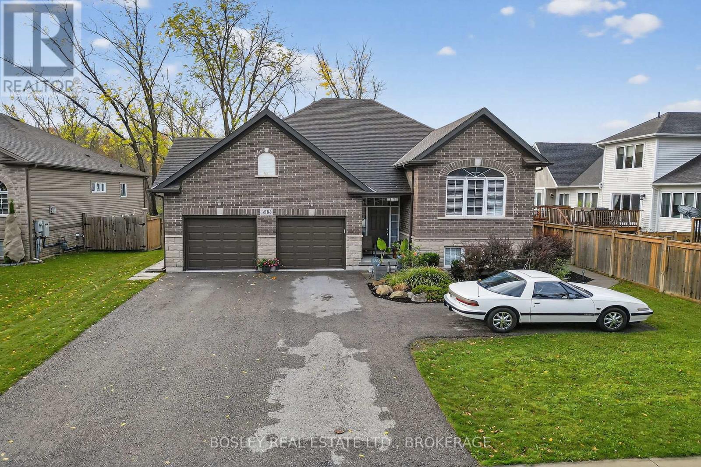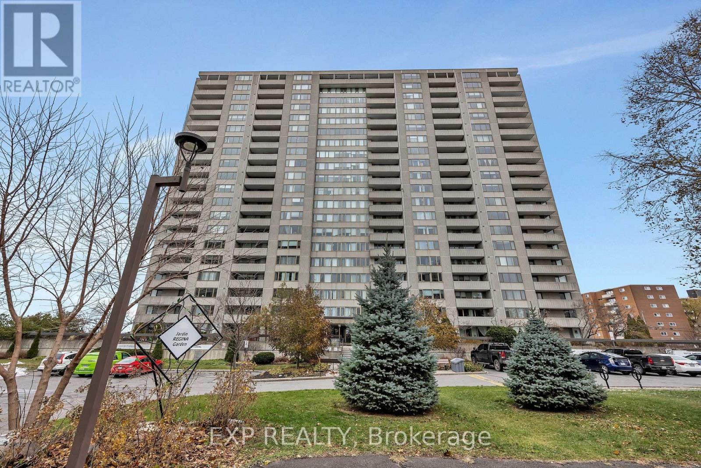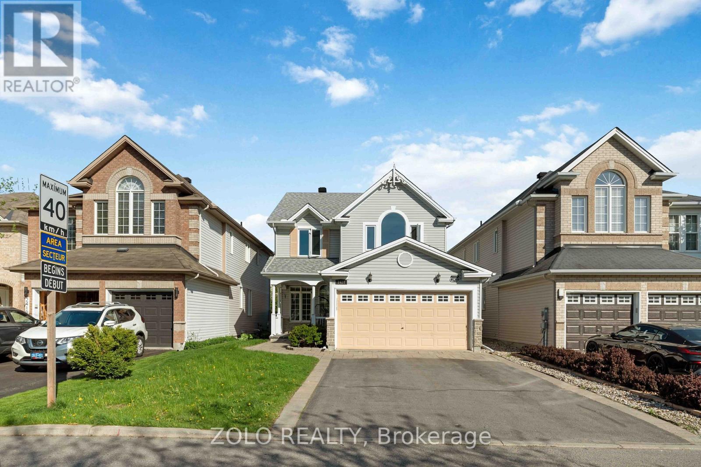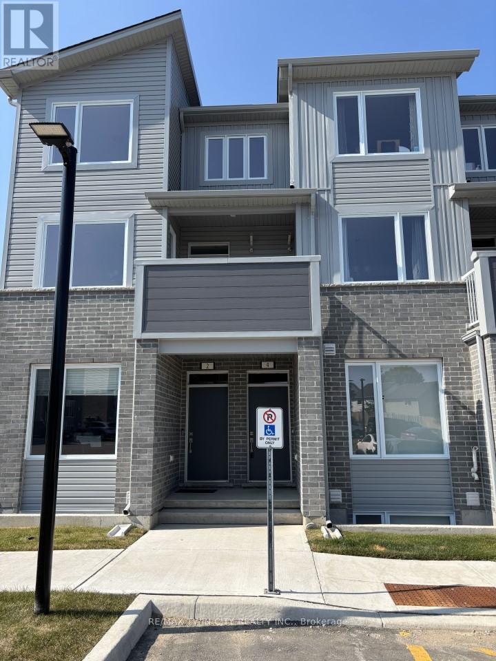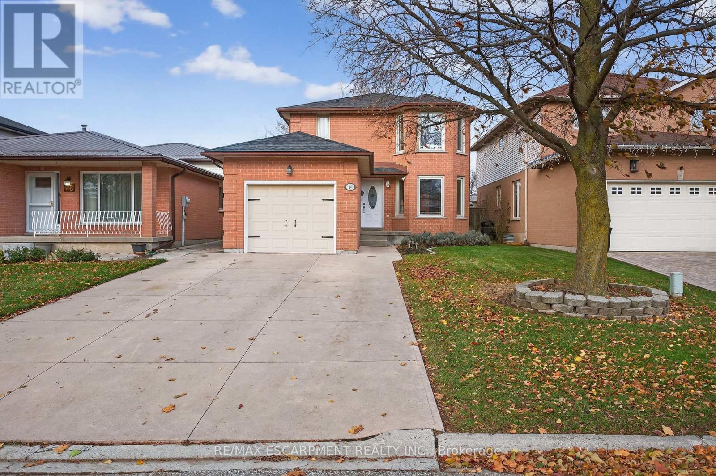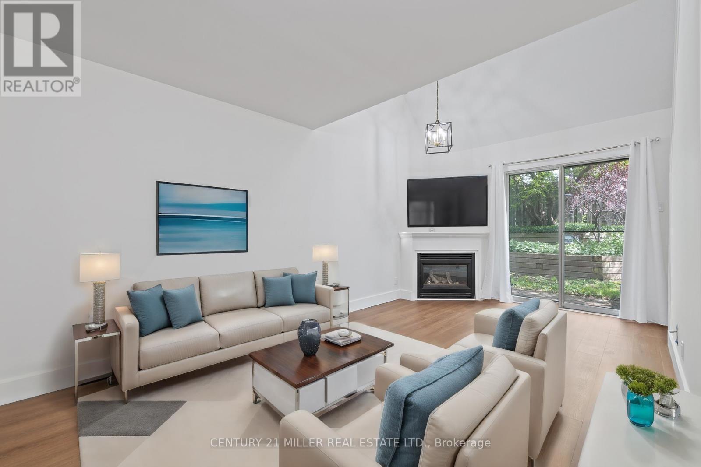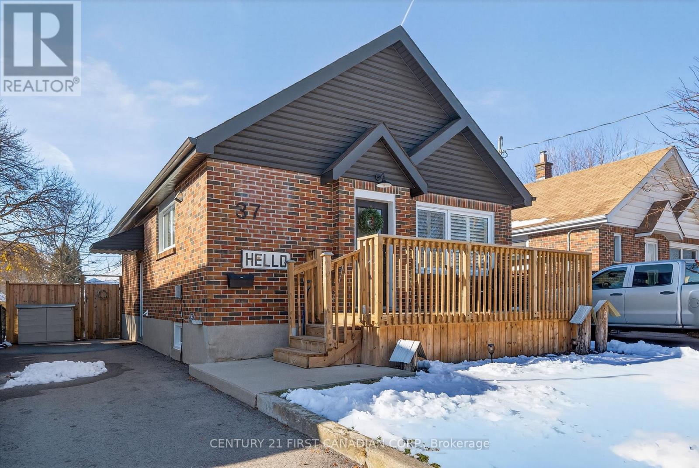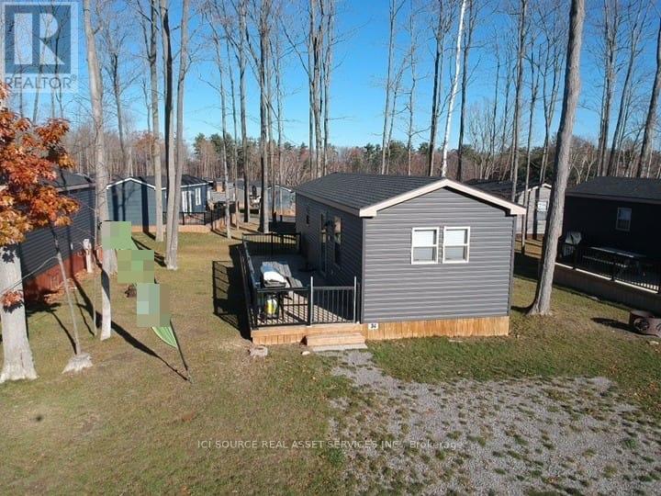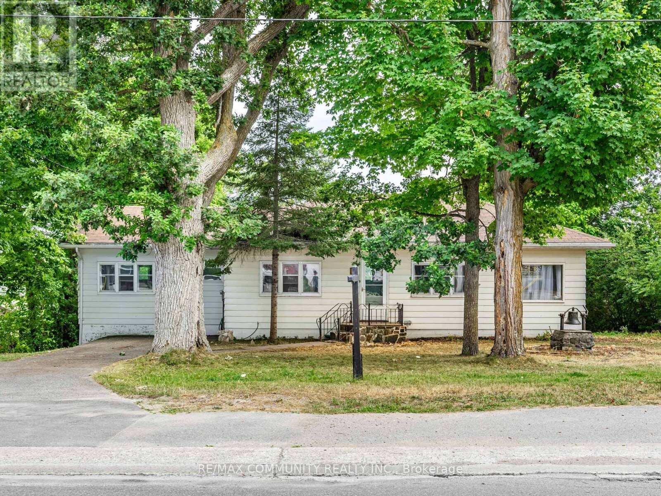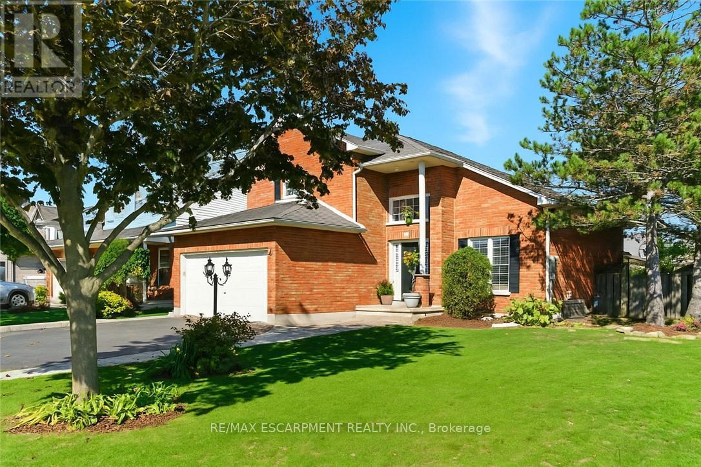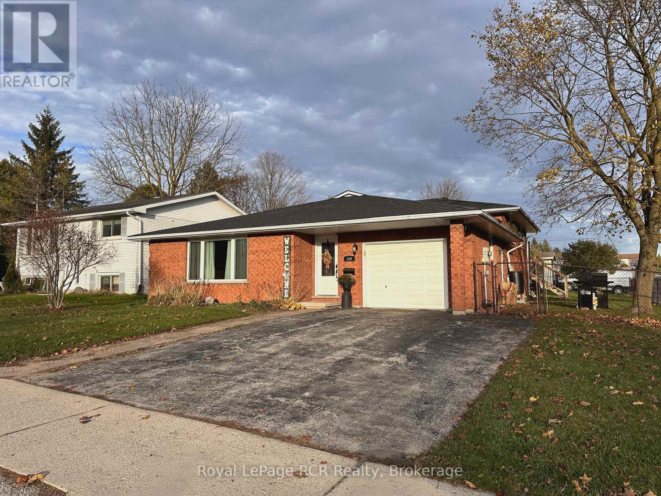3563 Dominion Road
Fort Erie, Ontario
Great location in Ridgeway near all amenities and walking distance to downtown. This raised 2+1 bedroom raised bungalow boasts a large great room with raised ceilings and spacious living. Easy access to the raised deck from the dining area to a large backyard backing on to green space. Large primary bedroom with ensuite privilege. Second main floor bedroom with a Murphy bed perfect for guests or as an office. The lower level currently used as a one bedroom accessory apartment with tenants currently leased until March 31, 2026 can be easily used as an inlaw suite or keep the tenants to help pay the mortgage. Lower walkout basement to the apartment also has it's own private deck. Lots of parking available with the double car garage and 5 outdoor spaces. Large backyard backing on greenspace for lots of possibilities. (id:50886)
Bosley Real Estate Ltd.
303 - 2625 Regina Street
Ottawa, Ontario
Beautifully updated 3-bedroom, 2-bath condo in the heart of Britannia, offering a bright open-concept layout and an expansive east-facing balcony. This generous floor plan features waterproof luxury vinyl plank flooring throughout and a modern custom kitchen complete with white cabinetry, stainless steel appliances, quartz countertops, and a centre island providing ample storage and workspace. The adjoining dining area boasts floor-to-ceiling windows and direct balcony access, filling the space with natural light. The spacious primary suite includes blackout blinds, large closets and a refreshed 3-piece ensuite with walk-in shower and updated tile. Bedrooms 2 and 3 are both well-sized with great closet space and large windows - with blackout blinds installed in one of the bedrooms. A full 4-piece main bathroom has also been updated with modern fixtures and tiled floors and walls. Additional in-unit storage room adds everyday convenience. Enjoy UV Light Sensitive blinds operated by remote throughout the condo for added convenience and comfort. Residents of 2625 Regina enjoy a long list of amenities, including a recently updated indoor pool, gym, men's and women's saunas, billiards room, library, ping-pong room, heated underground parking, multiple laundry facilities, BBQ area with seating, and a large party room which residents can book for large events or enjoy functions and events facilitated by the condo board. A well-maintained building in a fantastic location-just minutes to transit, shopping, Britannia Beach, pathways, and more. (id:50886)
Exp Realty
2421 Glandriel Crescent
Ottawa, Ontario
Welcome to this spacious and beautifully maintained single-family home, perfectly situated in a quiet, family-oriented neighborhood just minutes from schools, shopping, parks, and a variety of amenities. This wonderful home features 4 generously sized bedrooms and 4 bathrooms, including a bright, fully finished basement. A double-car garage and an expansive driveway with room for 4 additional vehicles offer ample parking for family and guests. On the main level, you'll find both a comfortable family room and a formal living room and separate Dining area, providing plenty of space for everyday living and entertaining. A convenient laundry/mudroom adds functionality, and a powder room is also located on lower level. The heart of the home is a large, beautifully appointed kitchen, complete with stainless steel appliances and abundant cabinetry a dream for home chefs. The home exudes a warm, ambient atmosphere throughout. Upstairs, you'll find four spacious bedrooms, including a primary suite with a walk-in closet and private ensuite bathroom, plus an additional full bathroom for added convenience. The fully finished basement offers flexible space ideal for a guest suite, extended family, or recreational use, and includes a modern 3-piece bathroom. Step outside to a generously sized backyard, perfect for gardening, play, or hosting family gatherings. Recent updates include a new roof (2024), offering long-term peace of mind. This home is the perfect combination of comfort, space, and location truly a must-see! (id:50886)
Zolo Realty
2998 Barlow Crescent
Ottawa, Ontario
Charming waterfront residence just minutes from Kanata! Spectacular views overlooking the Ottawa River and the Gatineau Hills. Extensively updated bungalow with lower level walkout. 105' waterfront with sought after deep waterfront for boating & swimming. Two main level bedrooms plus two on the walkout level and 3 baths. Exceptional views from all principal rooms. Living room with wood burning fireplace & cathedral ceilings. Stunning gourmet kitchen with luxury cabinets, granite counters & 9' island. New fridge & stove in 2025. Principle bedroom with cathedral ceiling, newer composite patio, his/her walk in & updated ensuite. New walk-in shower, cabinetry, quartz countertop and new toilet in 2025. Second bedroom currently used as office. Curved open staircase to lower level. A huge stone wood burning fireplace creates an inviting atmosphere to this walkout level. Family room also features a wet bar and patio doors to yard. Two additional bedrooms & 3 piece bath. Massive 55' x 26' BONUS rec room was used as an Art studio & teaching facility. Heated separately & has a private entrance, as well as main house access. Great for studio, in-law suite, home business, games room, gym, party room, etc. One could also consider Airbnb rentals. Mud room off of oversized 2.5 car garage. Newer windows & patio doors. Impeccably maintained home. Full list of updates attached. A rural getaway minutes to the marina, Marshes golf, Kanata hi-tech, CTC, etc. No need for a cottage! 24 hours notice for showings please. (id:50886)
Marilyn Wilson Dream Properties Inc.
925 Deveron Crescent
London South, Ontario
Experience elevated modern living in the Cypress Upper End Unit. A rare sun-filled unit offering 1,771 sq. ft. of stylish, contemporary space. This bright 3-bed, 2.5-bath home features an open-concept entertainer's layout, expansive windows, luxury vinyl plank flooring, and chic designer finishes throughout. The kitchen showcases hard-surface countertops, under-cabinet lighting and seamless flow into the dining and living areas. Step out onto your private deck, perfect for outdoor dining or relaxing. Retreat upstairs to the spa-inspired primary suite with walk-in closet and glass-enclosed shower. Two additional bedrooms and a modern main bath complete the level. Built with superior construction and energy-efficient systems-including R22 wall insulation, R60 attic insulation, upgraded insulated doors, and natural gas heating with HRV-this home offers comfort, efficiency, and peace of mind.Flooded with natural light and packed with premium upgrades, this is a standout home that blends beauty and modern convenience. A place you'll love coming home to. Available for immediate possession. (id:50886)
RE/MAX Twin City Realty Inc.
84 Branthaven Drive
Hamilton, Ontario
Welcome to 84 Branthaven Drive - Prepare to be impressed by this spectacular - turn-key home in a highly sought after Stoney Creek Neighbourhood! Perfectly blending modern finishes with comfortable family living. This 3-bed rooms, 3-bathroom residence offers everything you've been searching for. Modern finishes throughout including updated flooring (2023), recently improved 2nd floor bathroom (2019), finished basement (2021), above ground pool(2022), and deck (2023). Located close to parks, excellent schools, shopping and major commuter routes! 84 Branthaven Drive is the definition of convenient , stylish family living! (id:50886)
RE/MAX Escarpment Realty Inc.
41 Valleyview Road
Kitchener, Ontario
This newly renovated condo is the perfect spot for any individual or couple who wants to be close to everyday essentials & easy access to major highways. Step into a bright, open-concept living space featuring a brand-new custom kitchen. Laundry room including a brand new washer, dryer. This interior unit stays cool in the summer and warm in the winter. ( Some Photos are digital staged ) (id:50886)
Century 21 Miller Real Estate Ltd.
37 Tennyson Street
London East, Ontario
Turnkey 2+1 bedroom home in East London - fully renovated inside and out with nothing left to do. Every major component of this home has been updated, including: brand-new custom kitchen (2024), quartz counters, new blinds & California shutters (2024), full professional landscaping, new driveway, all new lighting inside and out, updated soffits and siding, fresh paint throughout including interior and exterior doors, new appliances, and a completely rebuilt lower level. The home also features a sump pump with backup for peace of mind. The main floor showcases a stunning new kitchen with an 8-ft island, sleek cabinetry, and an open, functional layout ideal for cooking, hosting, and everyday living. Large new windows fill the home with natural light while enhancing efficiency and comfort. The brand-new finished basement offers valuable extra space with an additional bedroom and a flexible rec room-perfect for an office, gym, media room, or guest suite. An excellent fit for first-time buyers, downsizers, or investors seeking a move-in-ready home. Outside, enjoy a beautifully landscaped and private backyard with ample space to relax or entertain, plus a quality shed for extra storage. The new front deck adds standout curb appeal and a warm welcome. Every major update-inside and out-has been completed. All that's left is to move in and enjoy. Located in a friendly, tight-knit neighbourhood where neighbours look out for one another, this home offers exceptional value in an established East London community. (id:50886)
Century 21 First Canadian Corp.
Sal034 - 1235 Villiers Line
Otonabee-South Monaghan, Ontario
Lowest priced cottage! Cozy resort cottage with access to the amazing Bellmere Winds amenities. With 3bedrooms and an open living space, this cottage has plenty of space to sleep your family and friends, and could be your perfect 3-season resort getaway. *For Additional Property Details Click The Brochure Icon Below* (id:50886)
Ici Source Real Asset Services Inc.
36 North Street
Kawartha Lakes, Ontario
Welcome to 36 North Street, located in the picturesque village of Bobcaygeon, just approximately 1.5 hours from the Greater Toronto Area. This warm and inviting 4+1 bedroom, 2- bathroom bungalow sits on a wide and deep lot, offering ample outdoor space and privacy. The home features a newly renovated kitchen and bathrooms (2025), a bright and airy living area, and a high, partially finished walkout basement complete with a workshop and recreation room, leading directly to the backyard-ideal for hobbies, entertaining, or relaxing. Perfectly situated within walking distance to local schools, parks, shops, cafes, and the iconic Kawartha Dairy, this home offers the ideal blend of small-town charm and modern convenience. As per Enbridge, natural gas service is coming to Bobcaygeon. (id:50886)
RE/MAX Community Realty Inc.
2 Caledonia Avenue
Haldimand, Ontario
Welcome to 2 Caledonia Avenue where style, comfort, and location meet. This stunning 3+1 bedroom, 3 full bathroom home sits on a beautifully landscaped corner lot in a sought-after neighbourhood, and within walking distance to parks, schools, and daily amenities. Step inside to soaring vaulted ceilings and oversized windows that flood the open-concept living and dining area with natural light. Rich hardwood floors, upgraded lighting, and a custom staircase with a striking bannister elevate the space with warmth and elegance. At the heart of the home is a showstopping Winger kitchen, featuring quartz countertops, stylish backsplash, island with seating, and seamless sightlines into the cozy family room perfect for everyday living and entertaining. Upstairs, find three generous bedrooms including a serene primary suite with ensuite privileges to a spa-like bath complete with glass shower and contemporary finishes. The fully finished basement offers incredible versatility, with a spacious bedroom with ensuite access, full bath, and an expansive recreation room ideal for a home theatre, gym, or games room. Outside, enjoy the upgraded deck and private yard, perfect for relaxing or hosting summer BBQs. Additional highlights include elegant California shutters, fresh paint throughout, professionally cleaned carpets, and a range of tasteful upgrades that enhance every corner of the home. Move-in ready and impeccably maintained the perfect place to call home. (id:50886)
RE/MAX Escarpment Realty Inc.
389 17th Avenue
Hanover, Ontario
Fantastic family home located within close walking distance to E'cole John Diefenbaker Senior School, Kinsman Ball Diamond/Park, restaurants and stores. If space is what you are needing and close to those amenities, then welcome to your new home at 389 17th Avenue in Hanover. This 4 bedroom, 2.5 bath all brick home sits on a nice corner lot, fully complete with a chain link fence. Inside you will find a large front family room just off your dining area and large kitchen with many cabinets! Door to access your garage is also on the main level, making it easier to load and unload what you need. Upper level gives you 4 generous sized bedrooms, and extra space currently used as a large walk-in closet, a 4pc bath, primary bedroom with a 3pc bath and patio doors leading to your new rear deck. Lower level offers a 2pc bath, cozy rec room with bar area, laundry/utility and an extra room to use as a 5th bedroom, or awesome play area for the kids! Storage access from that room is accessible in there and spans underneath the kitchen. Come and check out this solid home that is ready for you to make it yours! Call your Realtor for your private viewing. (id:50886)
Royal LePage Rcr Realty

