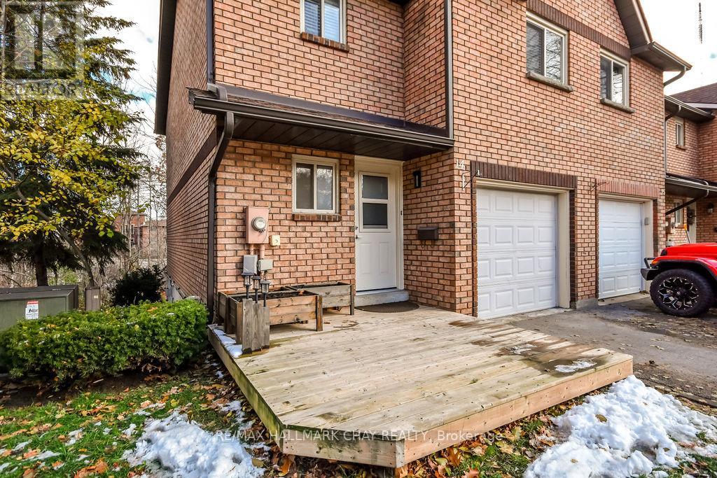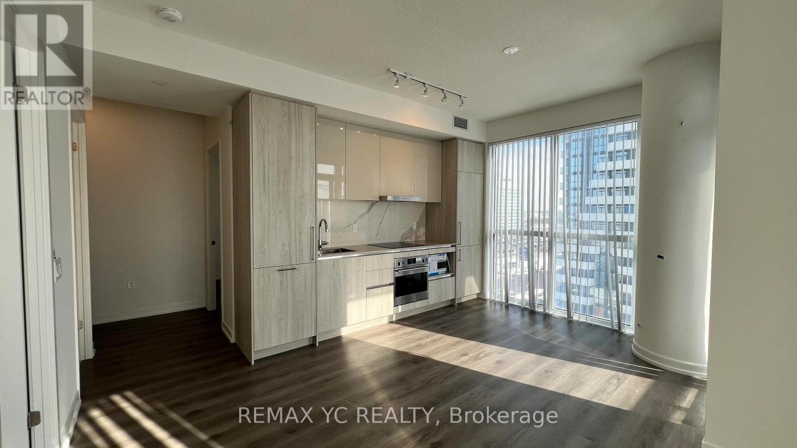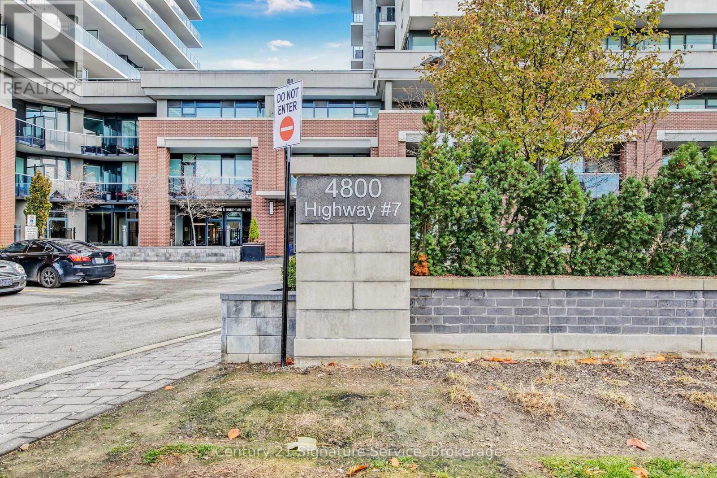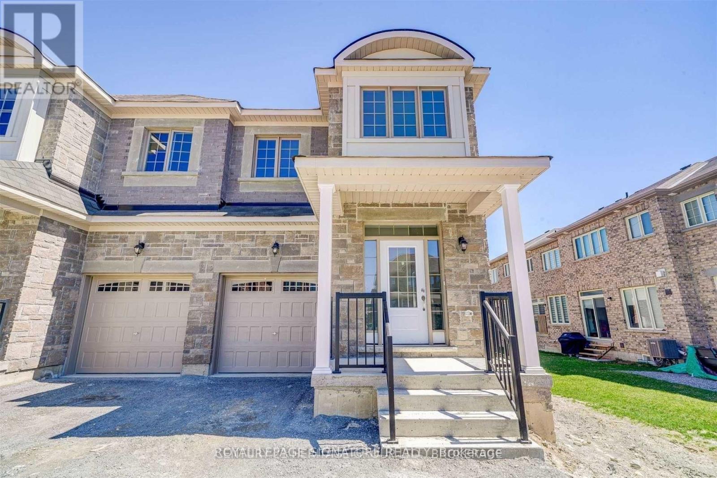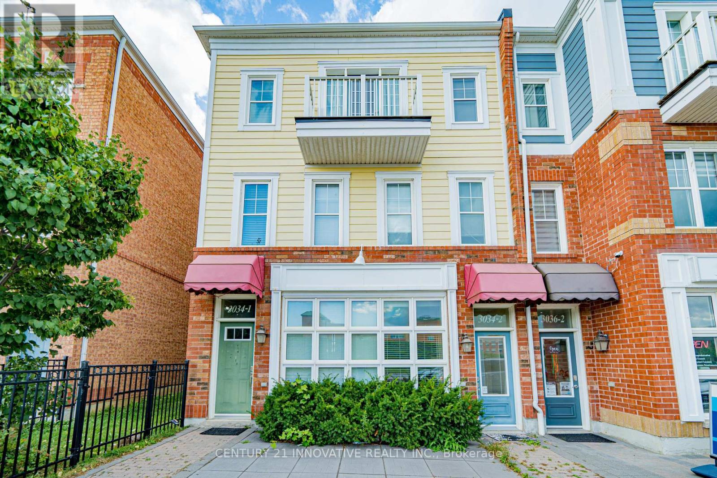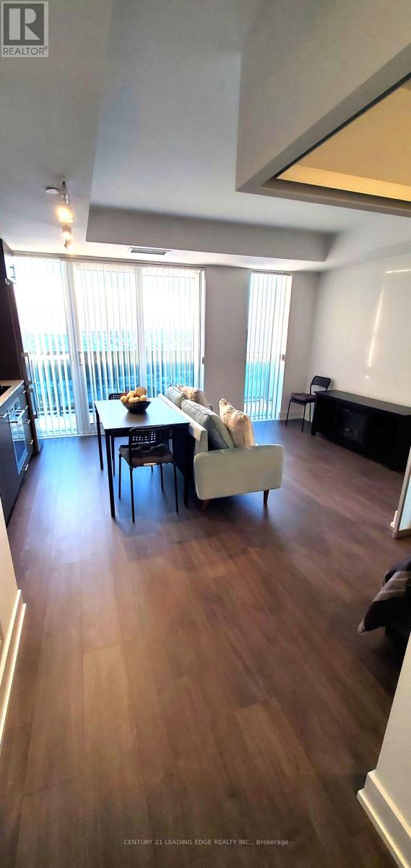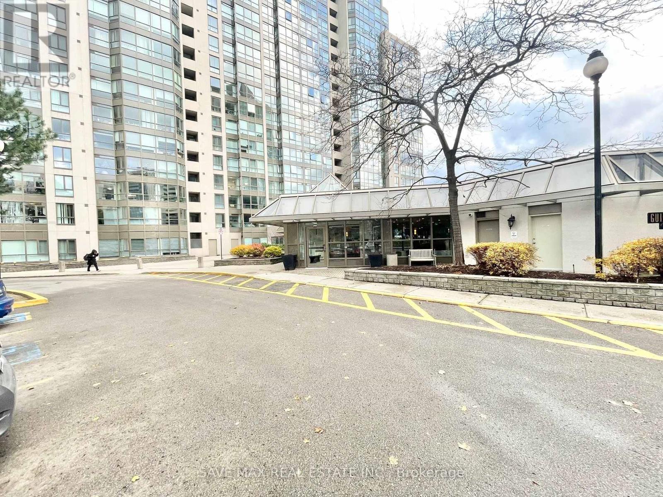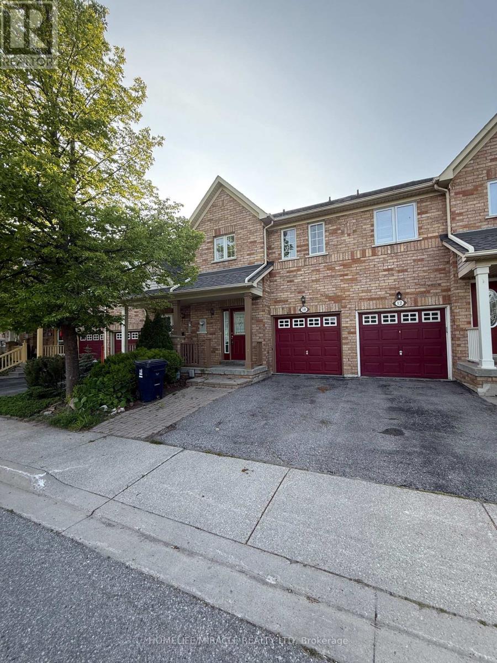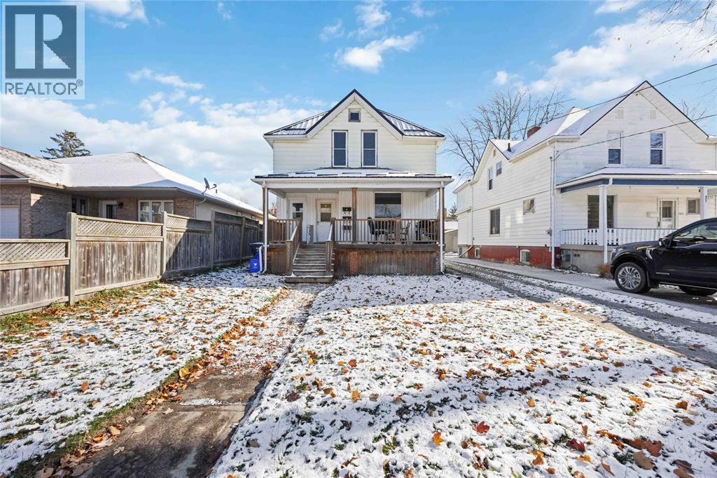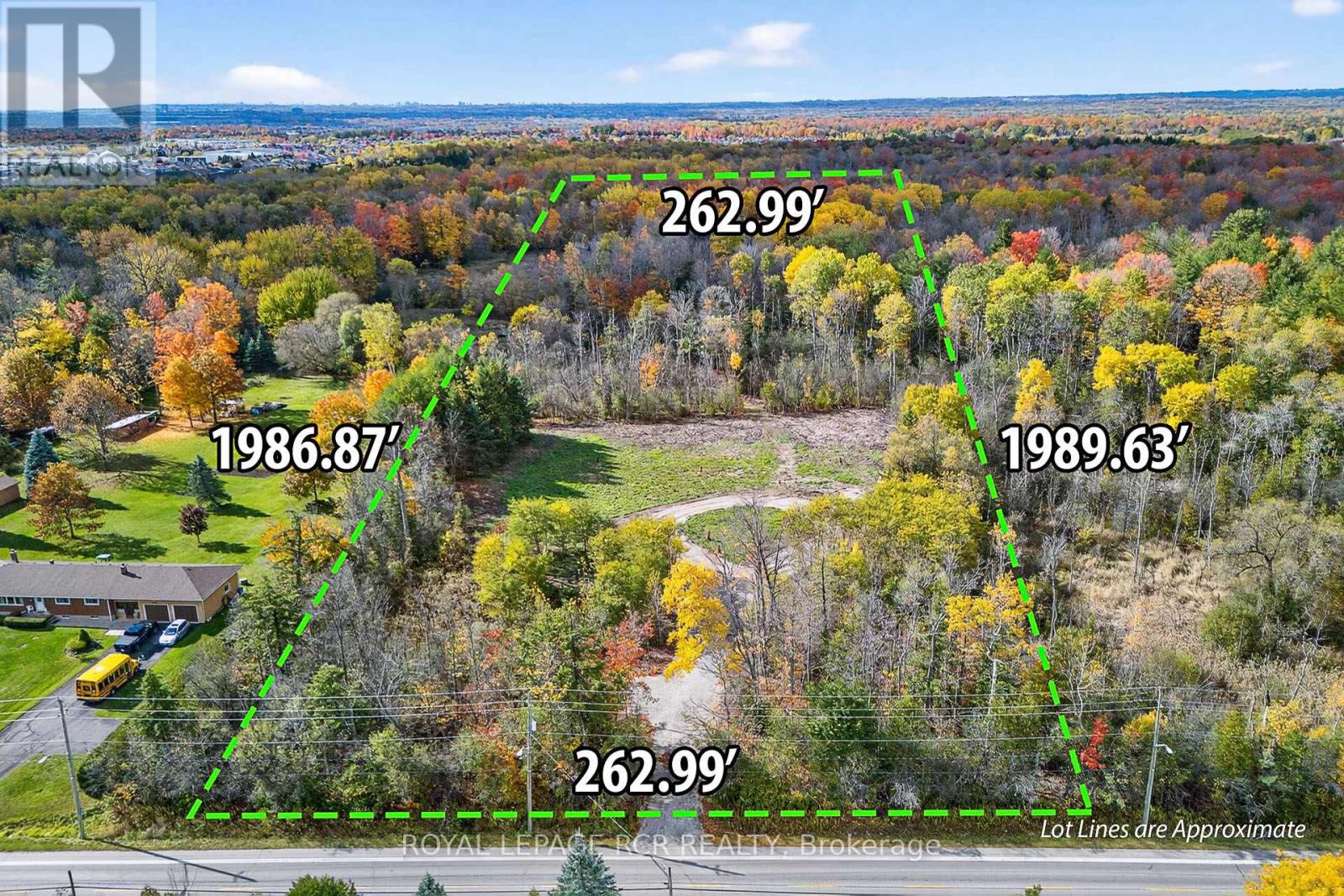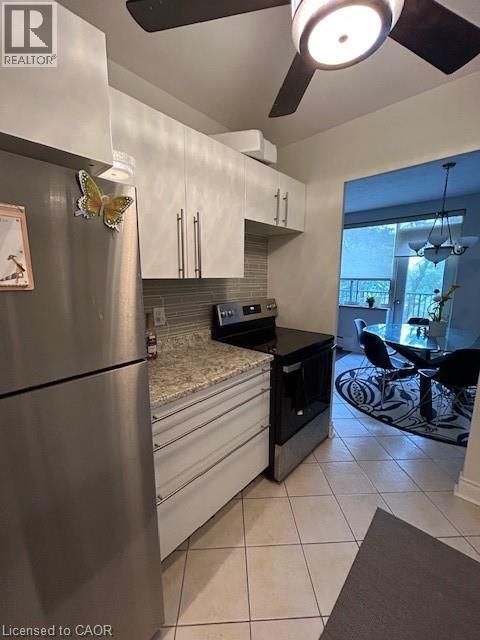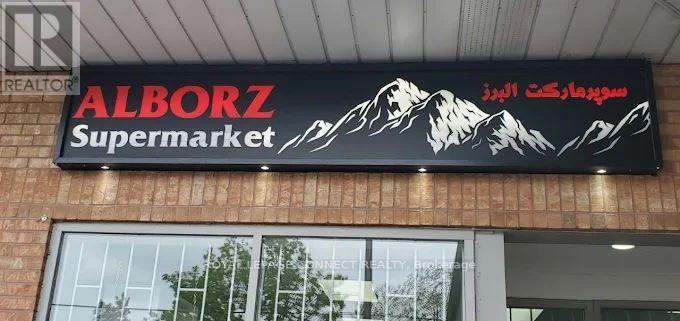14 Evergreen Court
Barrie, Ontario
Welcome to 14 Evergreen Court - a beautifully updated end-unit townhome tucked into one of Barrie's most convenient and family-friendly neighbourhoods. This spacious 2-storey condo townhouse offers a generous amount of room to live, work, and grow, complete with a walkout basement that is in-law capable for added versatility. Step inside to a bright, refreshed interior featuring an updated kitchen with modern finishes, ample cabinetry, and a warm, open feel. The dining and living areas flow seamlessly together, making everyday living, and entertaining, both easy and comfortable. Don't forget the back deck! Upstairs, you'll find three exceptionally large bedrooms, each offering great storage and plenty of natural light. The updated bathrooms throughout add a fresh, move-in-ready touch. The walkout basement provides flexible bonus space with its own entrance - perfect for extended family, teens, guests, or a future in-law setup. With multiple storage options throughout, this home truly checks the boxes for function and lifestyle. Outside, enjoy the benefits of guest parking, a private garage, and the peace and privacy that come with being an end unit. Ideally located just minutes from amenities, shopping, schools, parks, and Highway 400, this home delivers both convenience and long-term value. Whether you're upsizing, right-sizing, or seeking multi-generational potential, 14 Evergreen Court offers space, style, and flexibility in a well-managed community. (id:50886)
RE/MAX Hallmark Chay Realty
1102 - 225 Commerce Street
Vaughan, Ontario
Welcome to festival condo! This bright south east corner suite offers 698 sq ft of interior space with 2 Bedrooms and 2 bathrooms, plus a generously sized 2 balconies perfect for panoramic views. The functional layout features a spacious open-concept living, dining, and kitchen area with build in appliances. A primary suite with ensuite bathroom, and a secondary bedroom. Located in the heart of Vaughan metropolitan centre, just steps to the subway, Ikea, costco, vaughan mills, cineplex, wonderland and more. One underground parking spot included. (id:50886)
RE/MAX Yc Realty
117 - 4800 Highway 7
Vaughan, Ontario
Welcome To This Stunning 2+1 Bedroom Suite in the Desirable "Avenue On 7" Boutique Condominium Complex, Boasting 1133 Square Feet with Floor to Ceiling Windows and a Walkout to a Beautiful Terrace.This Fully Upgraded Unit With 10 Foot Ceilings, Laminate Flooring Throughout, Caesar Stone Waterfall Counters, Ceramic Backsplash, Large Moveable Island, A Massive Wall Pantry For All Your Storage Needs, Custom Light Fixtures, Electric Zebra Blinds, Custom Feature Walls, 3 Bathrooms, Full Size Kitchen Appliances, Stacked Washer & Dryer; Central Vaccuum and Spacious Open Concept to Kitchen, Dining, and Family Room. Both Bedrooms Are Generously Sized With Large Windows. The Primary Bedroom Features Its Own 3 Piece Ensuite and a Walk-In Closet. The 2nd Bedroom has its Own Private 4-piece Ensuite As Well. The 3rd Room is a Very Large Office (Currently Being Used As A 3rd Bedroom) Featuring a Custom Glass Door for Privacy. Lastly, This Unit Includes Two Parking Spaces and One Locker.This Boutique Building Offers Top of the Line Luxury Amenities Including: Rooftop Outdoor Pool, BBQ Area, Playground, Gym, Sauna, Newly Updated Party Room, A Billiards Room, Guest Suite, Car Wash Station, and Concierge.The Building is Located Steps From Public Transit and Just Minutes to Vaughan Metropolitan Center, TTC, Plus Easy Access to Highways 7, 407, & 400. You Will Also Be Surrounded By Countless Amenities - Restaurants, Grocery Stores, Sports Complex, Movie Theatre, and Major Retailers - All Within Reach.Don't Miss Out On The Opportunity For This Beautiful 2 + 1 Bedroom Unit in the Upscale "Avenue On 7" Condominium Complex. Look No Further, This Unit Offers Everything You Want And More! It Won't Last Long! (id:50886)
Century 21 Signature Service
5 Frederick Taylor Way
East Gwillimbury, Ontario
Introducing an exceptional semi-detached home available for rent in the highly desirable Mt Albert neighborhood. This stunning residence features contemporary design with luxurious upgrades, offering 4 spacious bedrooms and 3 modern bathrooms. The open-concept layout is perfect for today's lifestyle, showcasing impressive 9-foot ceilings and elegant hardwood flooring throughout the main level. Step into the beautifully designed great room, complete with cozy fireplace, making it ideal space for family gatherings and relaxation.The sophisticated kitchen is equipped with sleek quartz countertops and high-end stainless steel appliances, perfect for culinary enthusiasts. For added convenience, second-floor Laundry room simplifies everyday tasks.Located just moments from Highway 404, Mt Albert Public School, Brooks Farm, and variety of local amenities, this home offers both comfort and accessibility. Don't the opportunity to make this exceptional property your new home! (id:50886)
Royal LePage Signature Realty
2 - 3034 Bur Oak Avenue
Markham, Ontario
***UTILITIES INCLUDED***Available Immediately.**Ground floor unit only - above ground. Completely separated from upper floor and complete private entrance. Large, spacious Ground Floor Unit 1 Bedrooms, 1 Washroom, Including Large Living/Dining Combined, with high 10 foot ceilings. Upgraded brand new laminate flooring thru out, freshly painted, and brand new pot lights thru out the unit.Luxury upgrades in bathroom with new tiles, vanity and glass shower door. Gallery Kitchen with pantry, closet and floor tiles. Separate laundry unit. Open Concept Style Home,2 Parking Spaces (One Garage And One Driveway in tandem). Ample Storage Room. All Utilities Included. Walking Distance To The Hospital, Parks, Library And Rec Centre, Schools And Public Transit. (id:50886)
Century 21 Innovative Realty Inc.
921 - 2550 Simcoe Street N
Oshawa, Ontario
Contemporary 1 bed - 1 bath - 1 parking unit at UC Tower in North Oshawa. Fantastic Building, Amenities & Property Management. Open Concept Layout with West Facing Balcony. Stainless Steel Appliances & Quartz Countertops. Large Balcony. Spacious Bedroom with Large Closet. Full 4 Pc. Bath. Large Mirrored Coat Closet in Foyer. Breathtaking clear West View. Ensuite Laundry. 1 Covered Parking Spot. Walking Distance to Shopping, Restaurants & Amenities. 3 minutes to Durham College / UOIT. Transit at your doorstep. 24 Hour Concierge, Gym, Theater, Party Room with Kitchen, Internet Lounge, Outdoor BBQ & Patio Are, Billiard Room, Boardroom. No pets. No Smoking. Guest Suites. (id:50886)
Century 21 Leading Edge Realty Inc.
1107 - 3233 Eglinton Avenue E
Toronto, Ontario
Bright, spacious 2-bedroom + enclosed sunroom at Guildwood Terrace with stunning Lake Ontario views. Features wood floors, separate kitchen, ample storage, and utilities included. Enjoy premium amenities: indoor pool, gym, tennis courts, 24-hr security, and more. Steps to TTC, shops, and schools. Well-managed building in Scarborough Village-an exceptional leasing opportunity! (id:50886)
Save Max Real Estate Inc.
10 Wuthering Heights Road
Toronto, Ontario
Welcome to this charming 3-bedroom, 4-washroom freehold townhome, ideally situated in one of Scarborough's most desirable and quiet neighbourhoods-perfect for first-time home buyers or small families. Enjoy the convenience of being just steps from the Rouge Hill GO Station, TTC transit, the scenic Waterfront Trail, Port Union Waterfront Park, local plazas, churches, and schools. Just minutes away are Highway 401, the Toronto Pan Am Sports Centre, Scarborough Town Centre, the University of Toronto Scarborough campus, and Centennial College-making this an unbeatable location for lifestyle and connectivity. Inside, you'll find a bright, well-maintained layout with a finished basement, ideal for extra living space, a home office, or recreation area. Recent updates within the last four years include the roof, oak staircase, laminate flooring, and fresh paint. Step outside to a spacious deck, perfect for summer barbecues and game nights with family and friends. This home is truly a must-see! (id:50886)
Homelife/miracle Realty Ltd
176 Christina Street South
Sarnia, Ontario
Triplex in a prime Sarnia location. Just steps away from Sarnia's beautiful waterfront, downtown amenities, shopping, dining and public transit. This versatile triplex offers three units. A 1 bedroom basement unit, a main floor two bedroom unit and an upper level 3 bedroom unit. Perfect for investors or those looking to live in one unit while renting out the others. Each unit offers comfortable layouts and great rental potential.With its superb location, this property is an attractive opportunity you won't want to miss.Min 48hrs notice prior to showing. (id:50886)
Initia Real Estate (Ontario) Ltd.
4560 Anderson St Street
Whitby, Ontario
Escape to your own private 12-acre woodland retreat! Imagine designing your dream estate on this secluded, partially cleared lot, perfectly nestled in a mature forest steps to all amenities. Enter through the majestic gates into your own kingdom. This property is the ideal setting for those who crave privacy, peace, luxury and nature without sacrificing convenience. Enjoy the best of both worlds: the tranquility of the countryside with all the benefits of city proximity. Located in a highly-desired area, you're just moments from top schools, shopping, and amenities. For commuters, it's a dream location, offering immediate access to Highways 401 and 407 for an easy 30-minute trip to Toronto. This lot is ready for your vision and the permitting process, offering flexible servicing options including potential municipal sewer connection or a private septic system.This is a rare opportunity to create your legacy. $100,000 in improvements since last purchased getting it ready for you. (id:50886)
Royal LePage Rcr Realty
222 Concession Street Unit# 410
Hamilton, Ontario
Welcome to The Montebello: a well-maintained, mature building with mostly senior tenants. This unit - conveniently located in Centremount, across from beautiful Sam Lawrence Park - has stunning views of the lower city and the incredible park which is always meticulously landscaped with lush greenery and florals. Here, various paths lead through the garden, into the city or along the iconic Bruce Trail. Within the building you'll find the front lobby is open, comfortable and welcoming. The apartment itself is huge! With over 822 sf of living space, 2 large bedrooms, and recent renovations, it will be easy to call this bright, fresh apartment home. This unit was renovated in 2022 and included a brand new bathroom with walk-in shower, new backsplash, countertop, floors, and more. Best of all, your neighbours - the other tenants - are lovely! Much care has been taken to ensure tenants make quality neighbours and are keen to maintain this beautiful building. Come see this lovely unit in The Montebello, situated in what's arguably the BEST part of the city! This unit will not last. (id:50886)
Century 21 Heritage Group Ltd.
879 York Mills Road
Toronto, Ontario
SPECIFICALLY FOR BUTCHER SHOP, NOTHING ELSE. This is a Sublease of The Butcher Shop section of a Persian Grocery Store known as Alborz Supermarket. This store is located in a busy plaza with a high volume of customers. (id:50886)
Royal LePage Connect Realty

