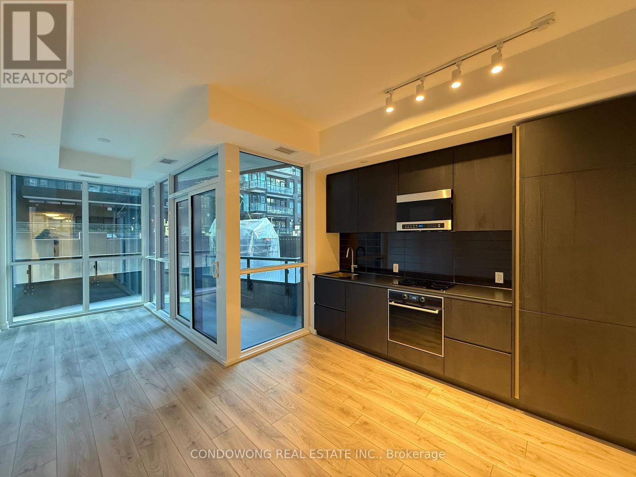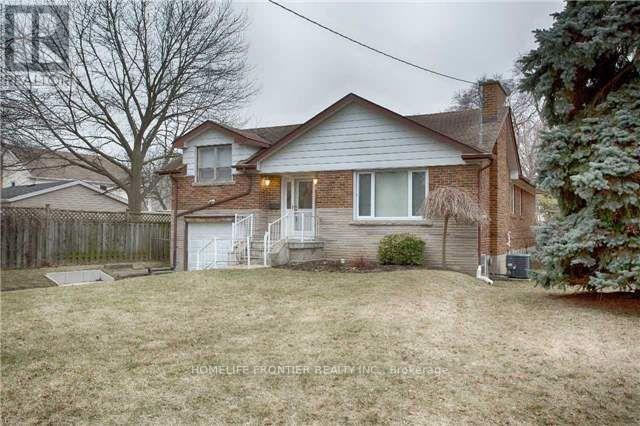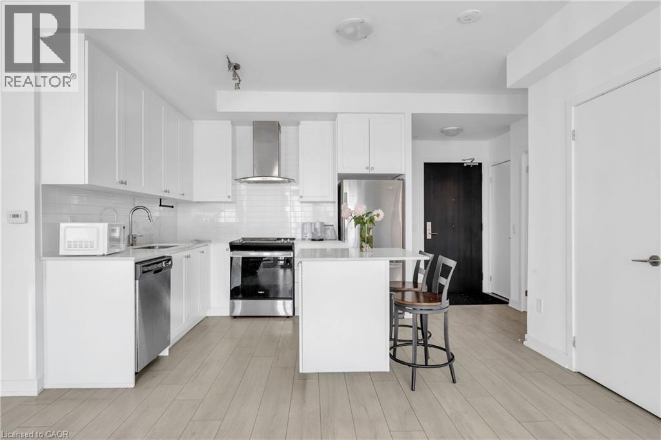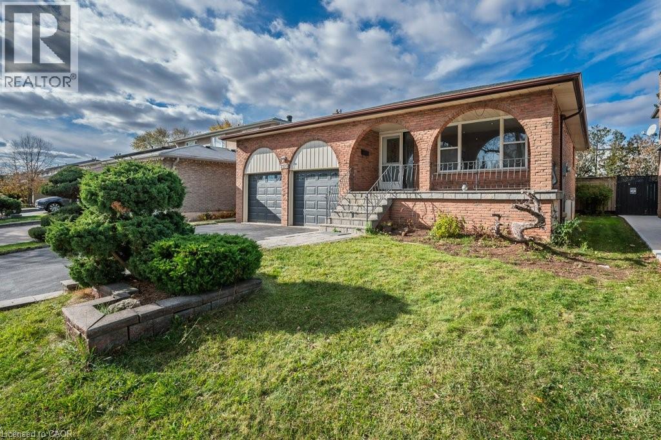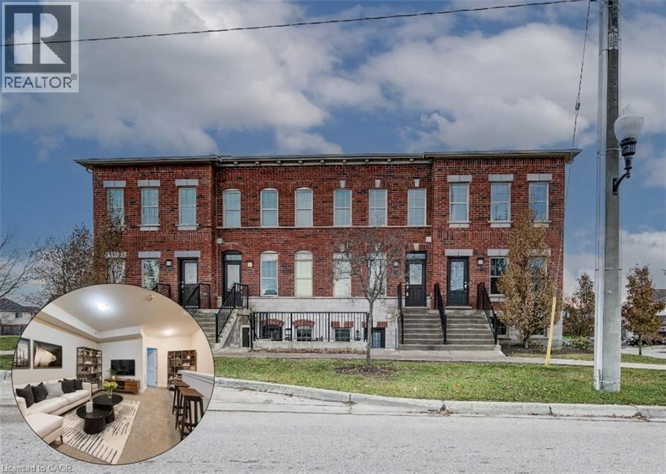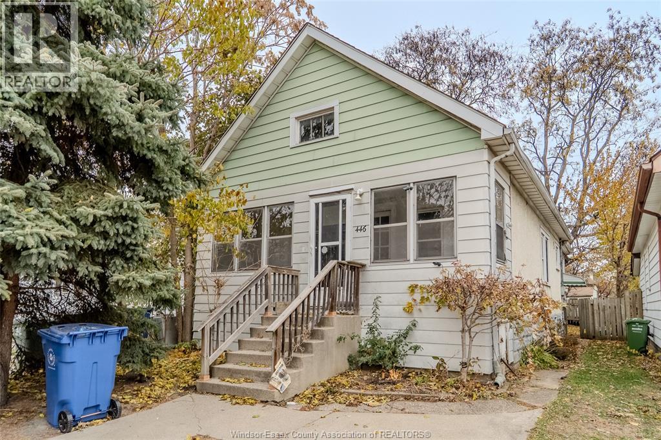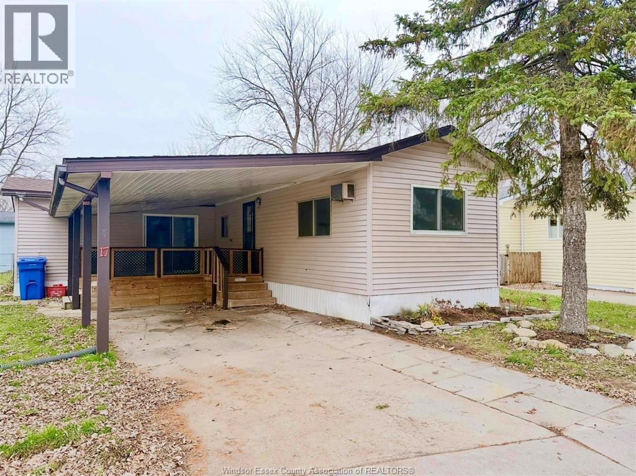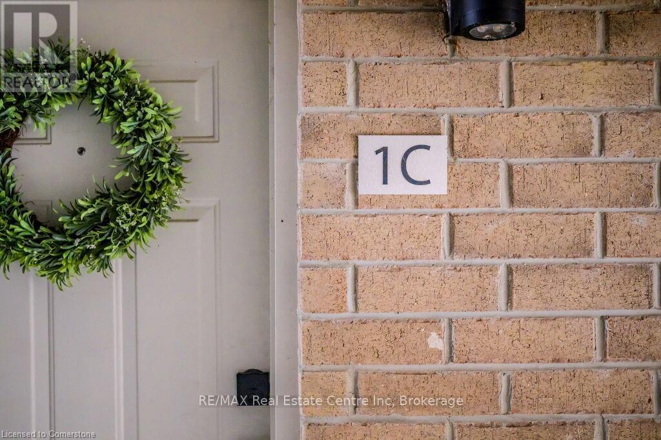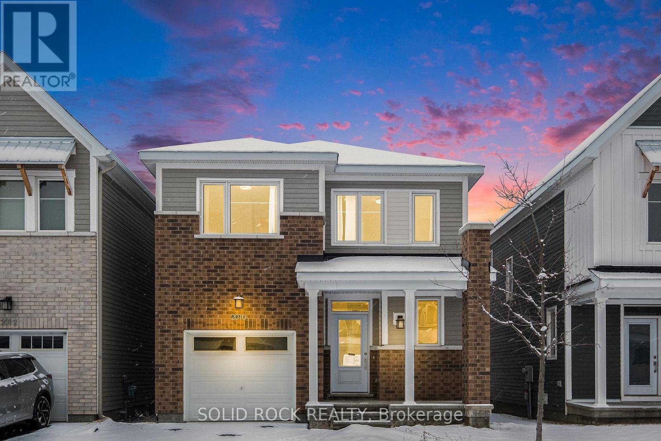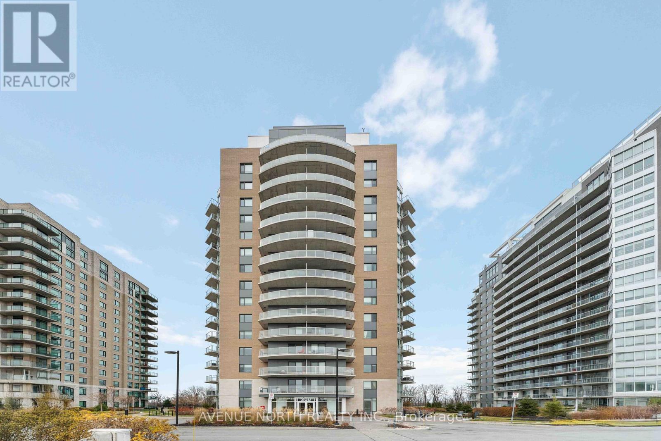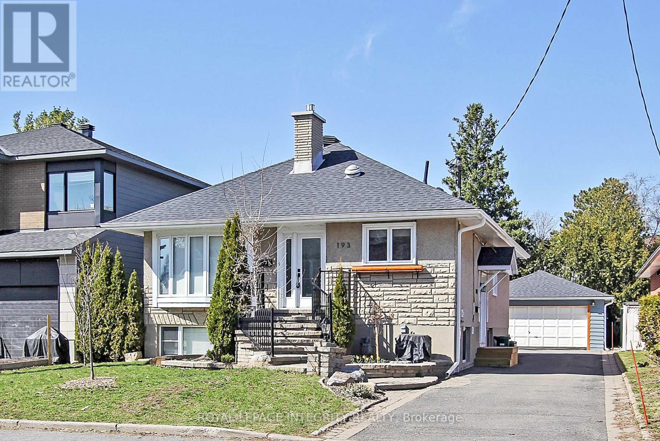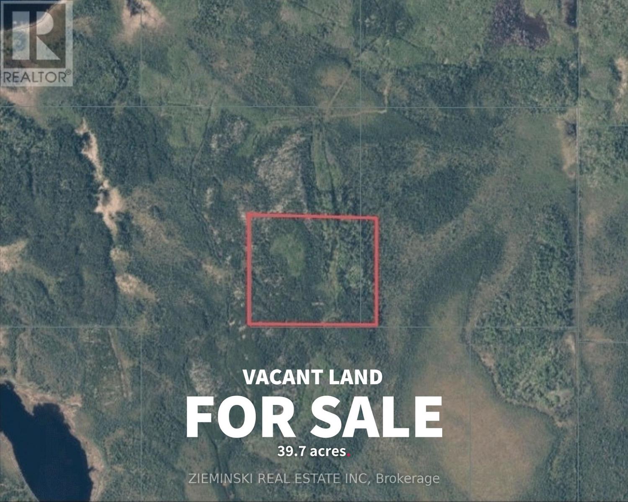208 - 110 Broadway Avenue
Toronto, Ontario
Bright and well-maintained unit in a highly sought-after Midtown location. Featuring a functional layout and close proximity to transit, shops, dining, and parks, this suite offers exceptional convenience and comfort. (id:50886)
Condowong Real Estate Inc.
Main Floor - 289 Burnett Avenue
Toronto, Ontario
Fully Furnished, Renovated Detached Home Located In One Of The Sought-After Neighbourhoods Of Prime North York! Surrounded By Multimillion dollar custom homes, on a quiet Private Street Dead End St. with No Sidewalk. Close To Schools, Subway, Major Hwys & Shopping Areas and More! Unit comes fully furnished, with Hydro and Internet included in the asking price. Family Friendly neighbourhood, with low street traffic. (id:50886)
Homelife Frontier Realty Inc.
55 Duke Street W Unit# 1210
Kitchener, Ontario
Located in the heart of downtown Kitchener, Young Condos offers the perfect blend of modern design, convenience, and accessibility. This 1-bedroom + den unit features 759 sq ft of open-concept indoor living space with floor-to-ceiling windows, flooding the space with natural light and offering panoramic city views. The unit also offers a large private balcony, underground parking, in-suite laundry, and a storage locker. Enjoy exceptional building amenities, including a pet spa, self-car wash, fitness zone with a spin room, and a rooftop track. The party room with sunbathing terrace, firepit, and BBQ area provide the perfect spots for relaxation and socializing. Concierge security adds peace of mind, and bike racks are available for convenience. Located steps from public transit, LRT, universities, City Hall, and the Google Tech Hub, this condo offers unmatched walkability to restaurants, cafes, shopping, and Victoria Park. Whether for personal use or investment, this condo delivers modern living in a prime location with all the amenities you need. Some photos are virtually staged or edited to remove tenant's belongings. (id:50886)
Real Broker Ontario Ltd.
2523 Waterford Street
Oakville, Ontario
Nestled in the heart of Bronte, 2523 Waterford Street offers an exceptionally versatile 6-bed, 5-bath backsplit on a 50x120' lot, perfect for large, blended or multigenerational families. Boasting approximately 2,850 sq. ft. of finished living space across four bright, spacious levels, this home features two primary bedrooms and three ensuites, along with the rare convenience of two kitchens and a separate side entrance. Oversized windows on every level—including both lower level bedrooms with ensuites—flood the home with natural light. The fully fenced backyard is a private retreat with a kidney-shaped pool and coveted northern exposure for warm, late-day sun. A large covered front porch and double garage add to the property’s appeal. Ideally located just minutes from the QEW, Bronte Marina and shops, Donovan Bailey trail system, the GO station, and the QEP Community Centre, this is an ideal opportunity with a flexible closing, in one of Oakville’s most family friendly neighbourhoods. (id:50886)
Royal LePage Burloak Real Estate Services
275 Max Becker Drive Unit# 5
Kitchener, Ontario
A BRIGHT, BOLD TOWNHOME THAT LIVES LIKE A HOUSE. #5-275 Max Becker Drive, Kitchener, with its brick exterior, sun-filled rooms, and smart split-level design, this Laurentian Hills townhome blends chic city styling with the practicality of true suburban living. From the moment you arrive, this charming brick-front townhome stands out with its timeless architecture, private front entry, and convenient garage with inside access — a rare advantage in this popular neighbourhood. Step inside and instantly feel the warmth. Sunlight pours through the oversized windows, enhancing the airy feel created by 9ft ceilings, crisp neutral tones, and laminate flooring. The open-concept living room is the heart of the home. At the centre of the home sits a kitchen designed for real life—stylish and highly functional. Featuring granite countertops, stainless steel appliances, and a massive 10-foot island with extended seating. Your main-level primary suite feels like its own private retreat, complete with a spacious walk-in closet and a 3-pc ensuite. Slide open the door and step out onto your private balcony, an ideal spot for morning coffee or unwinding at the end of the day. Upstairs, the thoughtful layout continues with 2 generously sized bedrooms, a versatile family room, and a well-appointed 4-pc bathroom —ideal for kids, guests, or a home office setup. Convenience is key, and the second-level laundry makes daily living feel seamless. This layout stands apart with its attached garage and interior access, offering both practicality and added storage. Outside your door, you’re steps from everything—highway access, schools, parks, transit, gym, restaurants, shopping, and every essential amenity Laurentian Hills is known for. This is a community designed for connection and convenience. Photos are virtually staged. (id:50886)
RE/MAX Twin City Faisal Susiwala Realty
446 Mckay Avenue
Windsor, Ontario
This 3-bedroom bungalow with a full basement offers recent updates to the flooring, kitchen, lighting, and more. Featuring a full basement and front driveway, it’s an affordable starter home or a great investment property. Conveniently located just off Wyandotte between Downtown and the University of Windsor, it’s close to all amenities, Wilson Park, and Adie Knox. Call today to view! (id:50886)
Keller Williams Lifestyles Realty
Kw Signature
17 Spruce Street
Mcgregor, Ontario
Affordable opportunity located in Hidden Creek McGregor. Spacious home with 2 bedrooms plus den and 1 full bathroom. Perfect for handyman, investor or anyone looking to add value & renovate. Large Fenced backyard with storage sheds. Land lease includes maintenance, water, sewage, garbage removal, snow removal & use of clubhouse & pool. Don't miss your chance to own this home in a desirable location! (id:50886)
Pinnacle Plus Realty Ltd.
1c - 185 Windale Crescent
Kitchener, Ontario
Welcome to Windale Residences at 1C-185 Windale Crescent ! This freshly painted and beautifully updated main-floor one-bedroom unit features brand new flooring and modern finishes throughout. Perfect for first-time homebuyers or investors alike, this bright and inviting space offers over 500 sq. ft. of comfortable living. Enjoy the convenience of in-suite laundry, stainless steel appliances, and your own private walkout patio ideal for relaxing or hosting a BBQ. Located in a quiet West Kitchener neighbourhood, you'll be just steps from Sunrise Centre, close to all major amenities, and have easy access to I-Express bus lines to the LRT and University of Waterloo, as well as Highway 7/8. A dedicated rented parking space is available for $50/month, and water is included in the maintenance fees. Visitor parking is also available. This home offers a modern, low-maintenance lifestyle in a prime location move in and enjoy! (id:50886)
RE/MAX Real Estate Centre Inc
2010 Postilion Street
Ottawa, Ontario
Looking for great value for your $? Look to Richmond!! This property is conveniently located close to local amenities in desireable Fox Run and is a single, detached home with a garage and you can move in before Christmas! With a thoughtfully designed floor plan, you will love how open and bright this home is, plus it has an umobstructed view out the back of the house to the creek! The kitchen is upgraded with an Island w/ a breakfast bar, a pantry and loads of pot lights. The main floor has hardwood + tile throughout- easy maintenance when people are coming and going plus inside entry from the garage. The second floor has 3 great bedrooms, and the primary bedroom is complete with a walk-in-closet and a 3 piece ensuire bath. There's still more space though! A huge rec room in the basement adds additional family space. All this within just a few minutes to the amenities of Richmond- LCBO, Groceries, Tim Hortons and more- all just a short drive from Barrhaven & Kanata. Property is being sold under Power of Sale, Sold As-Is, Where Is. Seller does not warranty any aspects of the property, including and not limited to: Sizes, Taxes or Condition. (id:50886)
Solid Rock Realty
903 - 200 Inlet Private
Ottawa, Ontario
Enjoy modern living with serene waterfront views in this bright and inviting 1 bedroom, 1 bathroom condo with a versatile den-perfect for a home office or guest space. The open-concept layout features large windows that fill the home with natural light, a well-appointed kitchen with ample storage, and a comfortable living area that leads to your private balcony overlooking the water.The spacious bedroom includes generous closet space, while the sleek bathroom offers contemporary finishes. The den adds valuable flexibility for work, hobbies, or additional storage.Located in a well-maintained building with premium amenities, this condo offers comfort, convenience, and a true waterfront lifestyle-just steps from scenic walking paths, parks, and local shops.Ideal for first-time buyers, downsizers, or investors seeking a low-maintenance property in an unbeatable location. (id:50886)
Avenue North Realty Inc.
B - 193 Glynn Avenue
Ottawa, Ontario
Located in a desirable neighbourhood close to transit, parks, walking and biking paths, a community centre and countless amenities. This well-maintained and updated lower-level unit offers modern comfort and convenience with its own private entrance and one designated parking space. This unit features a spacious open-concept layout, a full kitchen with heated flooring and a generous family room. The unit includes a primary bedroom with walk-in closet and a second bedroom with ample closet space. Recently renovated 4-piece bathroom featuring a new bathtub, glass surround and updated fixtures. Additional updates completed prior to the current tenancy include Safe and Sound insulated ceilings for enhanced noise reduction and privacy. Ideal for tenants seeking a quiet and modern living space in a well-connected community. Applicants must submit a full credit report and proof of income with all applications. (id:50886)
Royal LePage Integrity Realty
Pcl 14565 1/2 Lt 2 Con 2 Bowman
Black River-Matheson, Ontario
This 39-acre property in Matheson with trail access and is perfect for outdoor enthusiasts. The land northwest boundary borders Crown land, providing endless opportunities for ATVing, snowmobiling, hunting, and exploring. With a mix of mature trees and open areas, its ideal for recreation, camping, or building your private getaway. Enjoy peace, privacy, and the beauty of Northern Ontario right at your doorstep. Mineral and Timber rights included. (id:50886)
Zieminski Real Estate Inc

