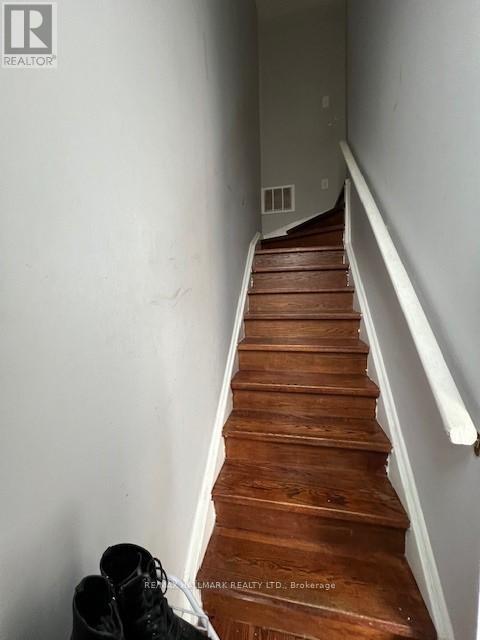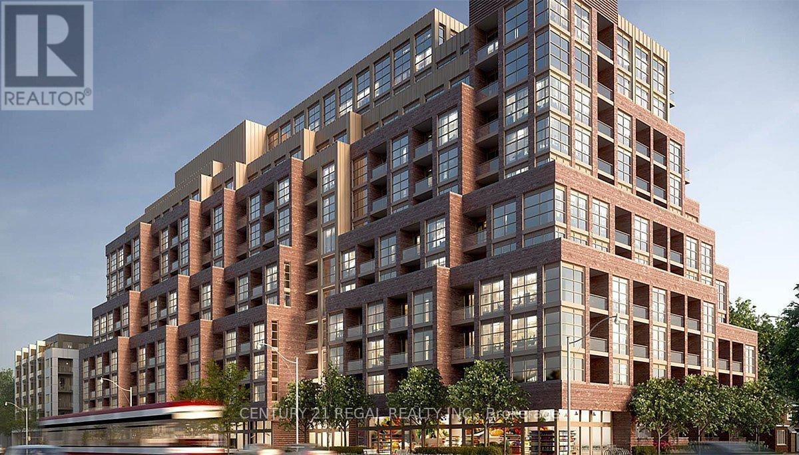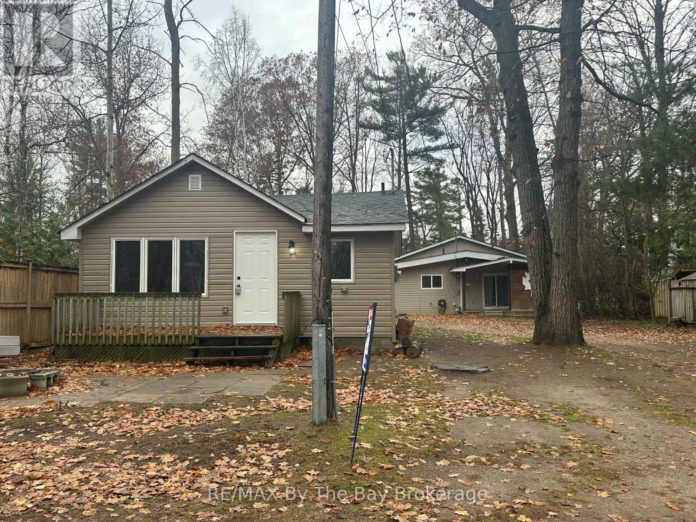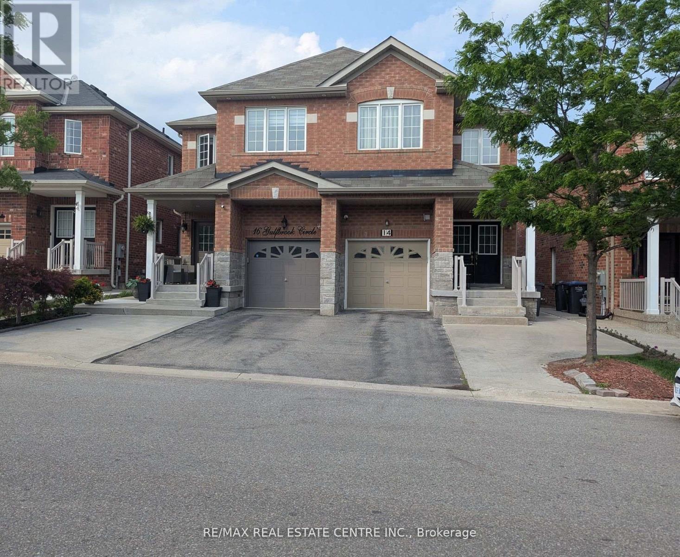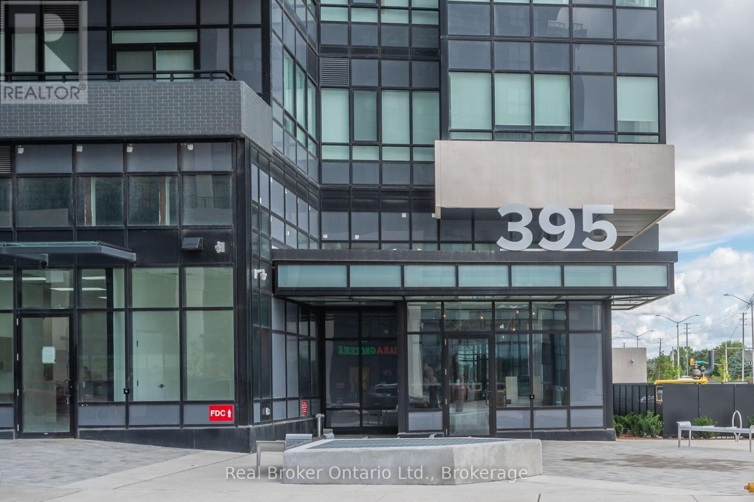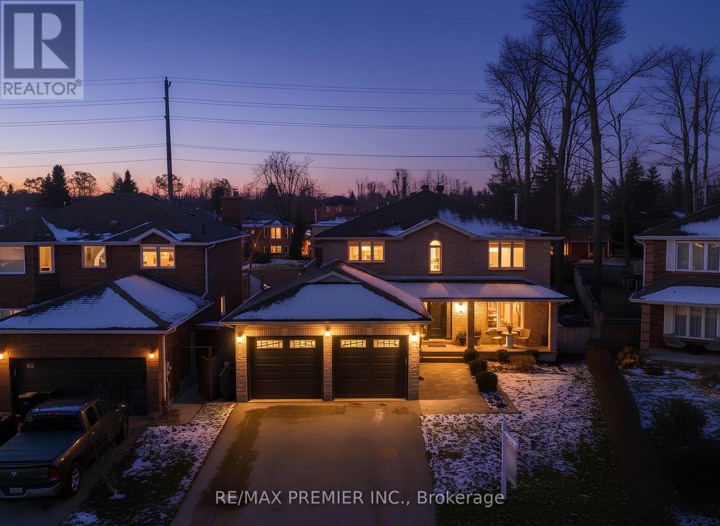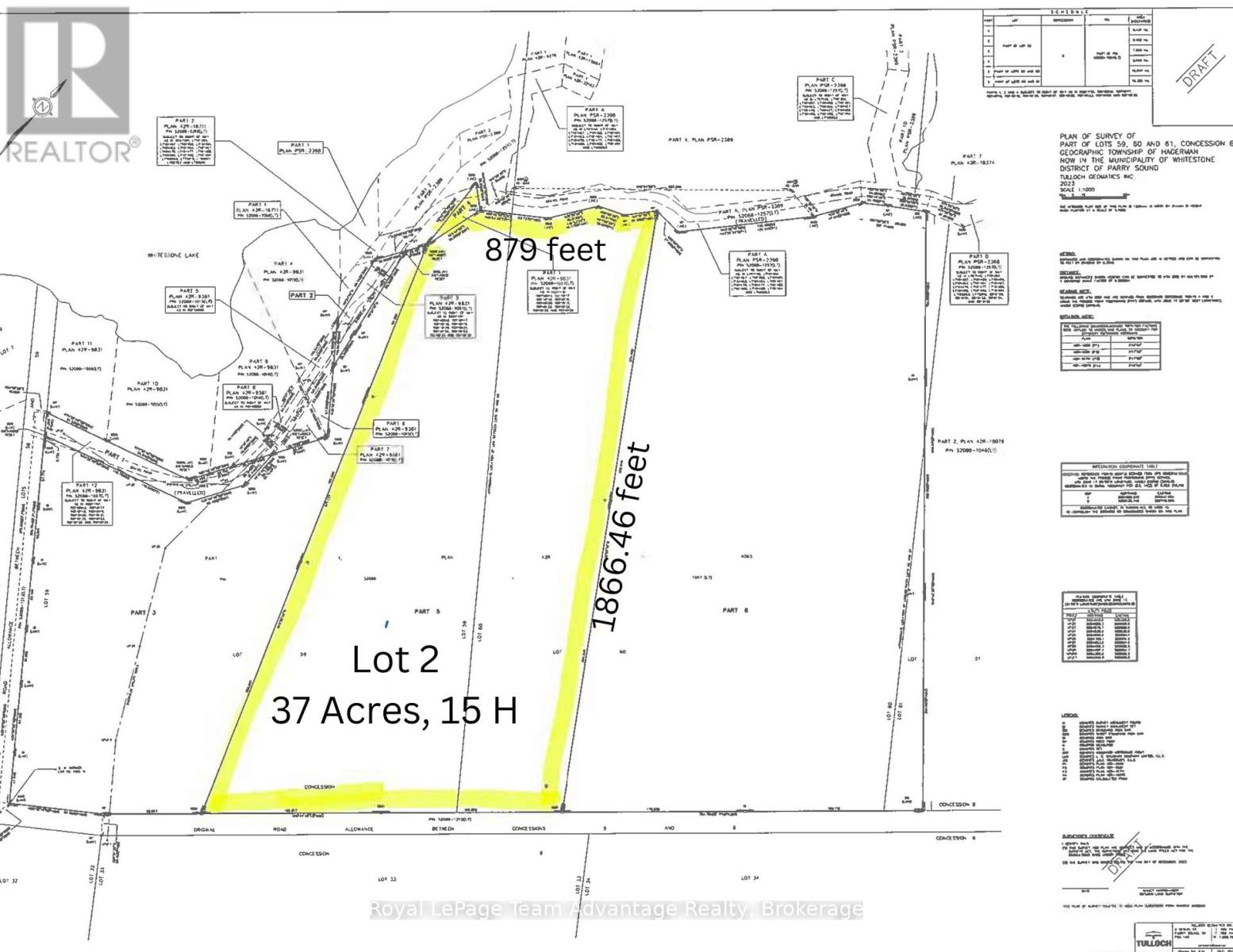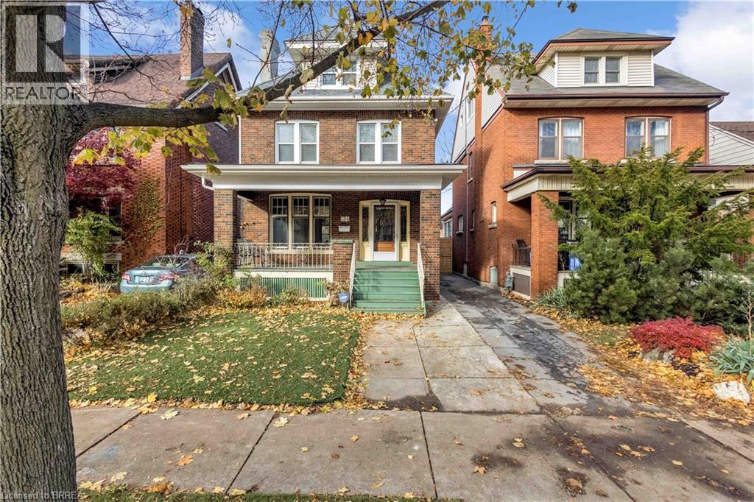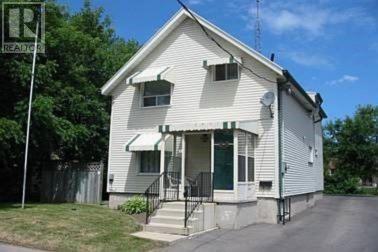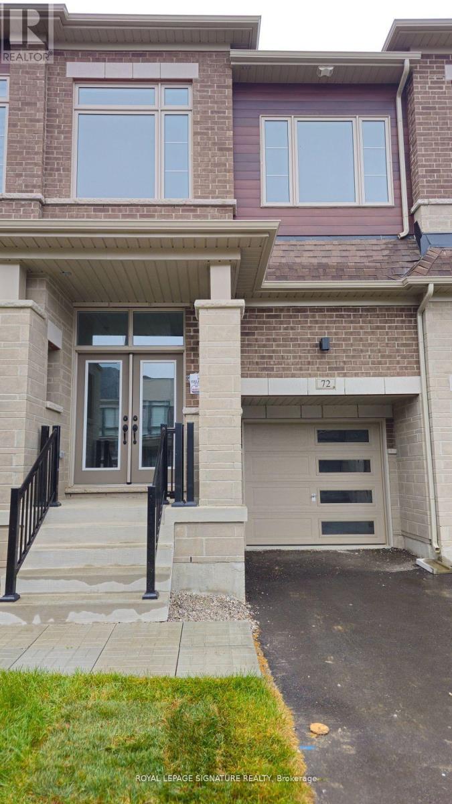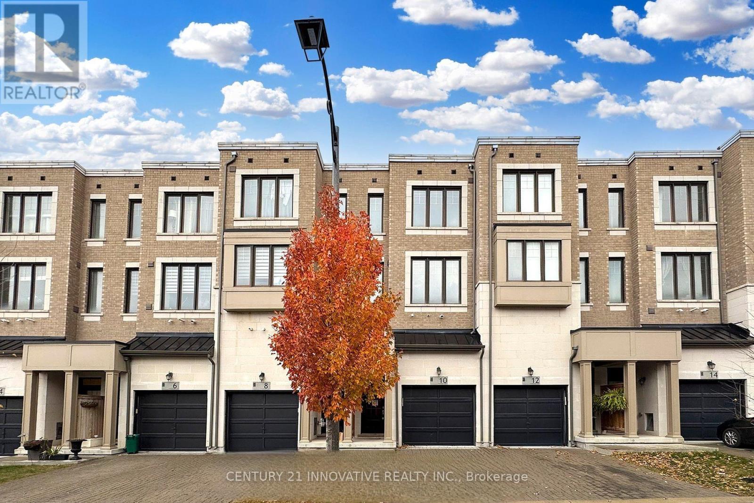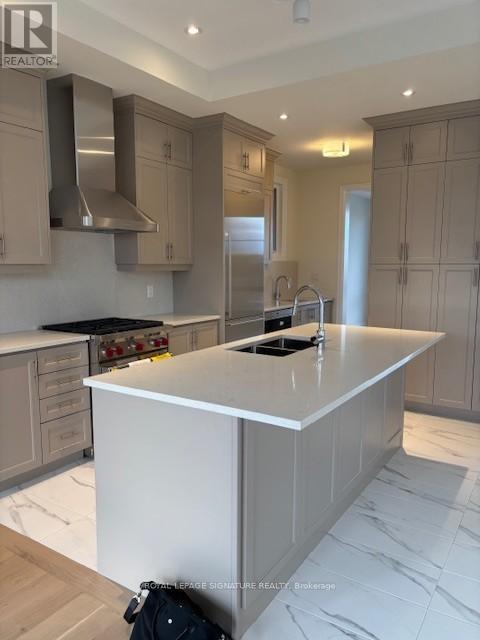16 - 28 Rexdale Boulevard
Toronto, Ontario
Great Opportunity For First-Time Home Buyers, Downsizers Or Investors. 3 Bedroom 2 Washroom Condo Townhouse With Parking Situated In The 401/ Islington Ave Neighborhood. Steps Away From Many Amenities, Shopping Plaza, Walmart, Transit, Schools & Parks. Costco and other major stores located across from the building **EXTRAS** Property currently tenanted, can provide vacant possession with proper notice to tenant (id:50886)
RE/MAX Hallmark Realty Ltd.
207 - 1787 St Clair Ave W. Avenue
Toronto, Ontario
South facing corner unit in brand new Condo at St. Clair West, next to shopping,trasnportation and well rated schools. This modern super bright space offers a large bedroom,king size bed on it. The layout flows into a private office large enough to have a bed or make it a work space, with a door to lock up for added privacy. The living area is well defined, separated from the kitchen-dining space. This unit has 680 square feet of interior space and 40 square feet of balcony. The entire unit is looking at the south area of the neighbourhood, and to the landscaped park; making it feel like a house. No need to take elevators, easy exit to the back of building via stairs. Locker and parking on P1, next to each other add comfort to any lifestyle. Ask for a tour of the building amenites. Flex.closing. Best price in an area that is up and coming! (id:50886)
Century 21 Regal Realty Inc.
86 30th Street N
Wasaga Beach, Ontario
Great property on the northside just steps from Georgian Bay and prime sandy beachfront. (Front) Home has 2 bedrooms, open concept living room / kitchen and 4 pc. bath with a gas furnace and includes fridge/stove and microwave. (Back) 2nd home has 3 bedrooms and hall with laundry room and 4 pc. bath plus open concept kitchen / dining nook + living room with a 12' x 20' deck. Property also has a 10' x 10'6 shed. Great property where you can live in 1 house and get income from the 2nd home. Call today to view. (id:50886)
RE/MAX By The Bay Brokerage
14 Gulfbrook Circle
Brampton, Ontario
Spacious 4-Bedroom home with Finished Basement Apartment in Heart Lake East! Welcome to your next family home in the highly sought-after Heart Lake East community! This beautifully 4+1 bedroom, 4-bathroom home offers the perfect blend of comfort, function, and style ideal for families or savvy investors. Step inside through the grand double-door entrance and be greeted by a warm, inviting interior featuring an elegant oak staircase, gleaming hardwood floors, and direct garage access. The spacious kitchen features tall cabinetry, a designer backsplash, premium stainless steel appliances, and a sunlit breakfast area that walks out to a large deck and private backyard, no homes behind for added privacy. Upstairs, has 4 bedrooms, the primary suite features a 4-piece ensuite and walk-in closet, complemented by three additional generously sized bedrooms and a 4-piece bath. The fully finished basement apartment offers 2 private entrance, from the back and also the garage, full kitchen, open living space, and a 4-piece bathroom perfect for in-laws, guests, or rental income potential. Located on a family-friendly street just steps to parks, top-rated schools, and minutes from Hwy 410, Trinity Common Mall, Save Max Sports Centre, restaurants, and everyday essentials. Some images may include AI-generated enhancements for staging and decor. (id:50886)
RE/MAX Real Estate Centre Inc.
819 - 395 Dundas Street
Oakville, Ontario
FOR LEASE - Brand New Modern 1-Bedroom Condo in Prime Oakville Location! Welcome to Distrikt Trailside 2, a stunning new development offering modern design, comfort, and convenience. This bright, open-concept suite features 10-ft ceilings, floor-to-ceiling windows, and a stylish kitchen with quartz countertops, porcelain backsplash, and premium stainless-steel appliances. Bedroom, 4-piece bath and in-suite Whirlpool laundry. Enjoy outdoor living on your 100 sq. ft. private balcony. Includes 1 underground parking space and locker. Ideally situated near parks, trails, shopping, dining, hospital, top-rated schools, GO Transit, and major highways. Perfect for professionals or couples seeking a luxurious lifestyle in one of Oakville's most desirable communities. (id:50886)
Real Broker Ontario Ltd.
61 Barwick Drive
Barrie, Ontario
Step into this beautifully crafted two-storey home in one of Barrie's most family-friendly neighbourhoods. The main floor features an open-concept layout with engineered hand-scraped hardwood, a dedicated office, and an additional living or dining area for extra flexibility. The chef-inspired kitchen stands out with quartz countertops, a walk-in pantry, and two full centre islands - an ideal setup for cooking, hosting, and day-to-day life. Upstairs, you'll find four spacious bedrooms, each with access to a bathroom. The primary suite offers a warm barn-board accent wall, fireplace, a massive walk-in closet with custom built-ins, and a beautifully finished ensuite. The fully finished basement adds even more usable space, complete with an additional bedroom, full bathroom, large recreation area, and a convenient counter/bar setup - perfect for extended family or guests. Outside, the backyard is built for entertaining: an above-ground pool, hot tub, multiple gazebos, and an outdoor cooking zone ready for summer nights. Enjoy two of the bathrooms newly renovated and peace of mind with the new roof (2025). All of this is just steps from parks and schools, and only minutes to Highway 400 and every major amenity Barrie offers. Don't miss your chance to make this exceptional home yours. (id:50886)
RE/MAX Premier Inc.
20 Quinn Road
Whitestone, Ontario
Whitestone Living in the Welcoming Community of Dunchurch. Discover Lot 2-37 acres (15 hectares) of peaceful wilderness tucked away on a quiet private road, with hydro conveniently nearby. This beautiful property features a mix of walkable terrain, lush mixed forest, and striking Canadian Shield outcrops, creating endless opportunities for exploration, all-season trails, and multiple potential building sites. Deer, moose, and other wildlife are frequent visitors, adding to the sense of natural harmony. Located just minutes from Whitestone Lake and the friendly village of Dunchurch, you'll enjoy the ideal blend of rural seclusion and everyday convenience. Nearby amenities include a public library, fire hall, nursing station, town beach, boat launch, covered arena, convenience store, LCBO, restaurant, marina, and public school. Whether you're drawn to fishing, boating, or simply soaking in the beauty of the outdoors, this property is a rare opportunity to build your dream getaway and embrace the true Northern lifestyle. (id:50886)
Royal LePage Team Advantage Realty
134 Sherman Avenue S
Hamilton, Ontario
Charming 4-bed brick home with modern comfort, character and a fully finished basement offering in-law suite potential in a great area! Welcome to this beautifully maintained solid brick 2.5-storey home, offering over 2,000 sq. ft. of above grade living space. Located in the highly desirable St. Clair/Blakely neighbourhood, this home combines timeless character with thoughtful updates — the perfect blend of classic, but with modern comforts and conveniences. Step inside and be greeted by hardwood floors with walnut inlay, original trim, and bright, inviting rooms that make you feel instantly at home. The spacious main floor features a warm living room, a large dining area perfect for family gatherings, and a modern, tastefully remodeled kitchen, with a built in dishwasher and under cabinet lighting, that balances style and functionality. Upstairs, you’ll find three generous bedrooms, including a large primary suite with double closets, and a stunning updated bath with a custom-tiled walk-in shower. The third level is a private retreat; offering a fourth bedroom with ensuite bath plus extra space ideal for a home office or lounge. The finished basement provides even more versatility with a side entrance, kitchenette, and full bath; ideal for extended family, guests, or potential rental income. Enjoy low-maintenance outdoor living with professionally turfed front and back gardens, composite decking, and flower beds for easy care and upkeep. A detached garage, private driveway, and privacy gate complete this wonderful property. All of this in an unbeatable location, just a short walk to Gage Park, schools, transit, shopping, and close to the GO Station and Redhill Expressway for easy commuting. Don’t miss the opportunity to make this stunning character home yours. Move-in ready, full of classic charm, tasteful modern updates, and designed for today’s lifestyle. (id:50886)
Royal LePage Brant Realty
Main Floor - 89 Centre Street E
Richmond Hill, Ontario
Bright freshly painted 2 bedroom main floor apartment in the heart of Richmond Hill. NO PETS OR SMOKERS. Rental amount includes; heat, hydro, water, lawn care and snow removal. Tenants are responsible for the following; telephone, cable, internet and content insurance. Conveniently located near GO & VIVA, schools, parks, shops and restaurants. Spacious eat-in kitchen with newer appliances (Fridge, stove & dishwasher). Ensuite washer and dryer also included. 4-pc bathroom. 2 parking spots. 2 Private entrances from front and back of the unit plus 2 walk-outs (LR & Bedroom). Front and back yard shared with other tenants. (id:50886)
Keller Williams Empowered Realty
Upper - 72 Singhampton Road
Vaughan, Ontario
Step inside and be greeted by soaring 12-foot ceilings, expansive windows, and a bright open-concept layout that flows effortlessly from the living area to the modern kitchen. Gleaming hardwood floors and thoughtful design details create an inviting space that feels both cozy and sophisticated. The split-level bedroom layout ensures privacy for every member of the family, while the convenient second-floor laundry adds to everyday ease. Retreat to your primary suite, featuring two closets, including a walk-in closet and a luxurious ensuite with both a soaker tub and a separate standing shower. Enjoy quick access to Hwys 427, 27, and 50, as well as a short stroll to the new Longos Plaza, making commuting and errands effortless. Start your next chapter in this nearly new 4-bedroom luxury townhome nestled in one of Kleinburg's most sought-after family-friendly neighbourhoods, surrounded by top-rated schools, parks, transit, and shopping. The Basement Apartment is excluded. Tenant pays 70% Utility Share. (id:50886)
Royal LePage Signature Realty
10 Hyderabad Lane
Markham, Ontario
Elegant 3 Bedroom, South Facing Town Home in the Coveted neighborughood of Greenborough in Markham. This Home Features a Large Modern Kitchen with an Island, Ideal for Entertaining, Hardwood Flooring/Staircase On Main Floor. Spacious Living Room with10 ft High Ceiling, 3 Bed Rooms and 2 full washrooms on the upper level .A spacious Family room on the Lower Level that walks out to the Backyard. Minutes Walk To Mount Joy Go Station, Hospital, Schools, Markham Main Street, Markham Museum, Swan Lake And All Other Amenities Markham has to offer. Within the School Zone for Greensborough PS, Fred Varley PS Sam Chapman PS, Bur Oak HS, Bill Hogarth HS & Unionville HS (id:50886)
Century 21 Innovative Realty Inc.
452 York Downs Boulevard
Markham, Ontario
Ready for Showings! Amazing Opportunity. Angus Glen South Village, Brand New Modern Home, never lived in 2820 sq. ft. 4 Bedroom 2 Full bathrooms, 2 Powder rooms. 9' 10' & 9' smooth ceilings, hardwood & tile flooring. Hardwood stairs throughout with Iron pickets. Fabulous 'Loft' style triple pane windows. Kitchen has quartz counters and backsplash, high end Wolf/Sub-Zero/Bosch appliances, Extra bar sink, coffee bar, floor to ceiling pantry, loads of cupboards & counter space. Large family room with gas fireplace & walk out to terrace. Combined living/dining rooms, Balcony from primary bedroom. Primary bathroom has stand alone tub, frameless glass shower, double sinks. Open stair to basement with finished landing. Basement unfinished, has rough in for future bathroom. 2 car garage, 2 car driveway. BBQ line on terrace. Close to walking trails, green space and parks. Short drive to Hwy. 404. Be part of this amazing new community! (id:50886)
Royal LePage Signature Realty

