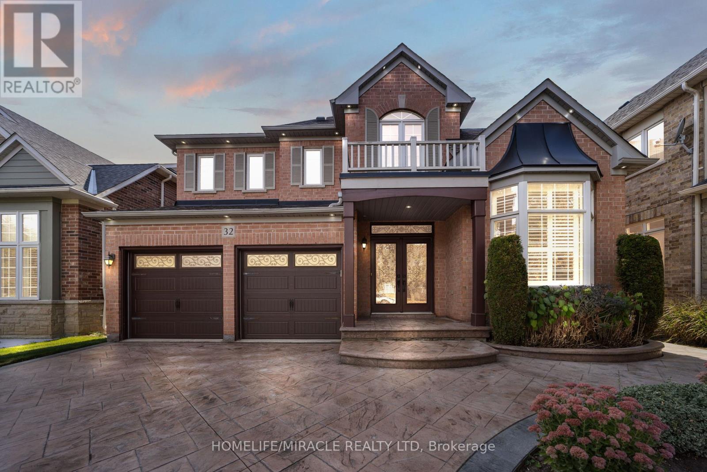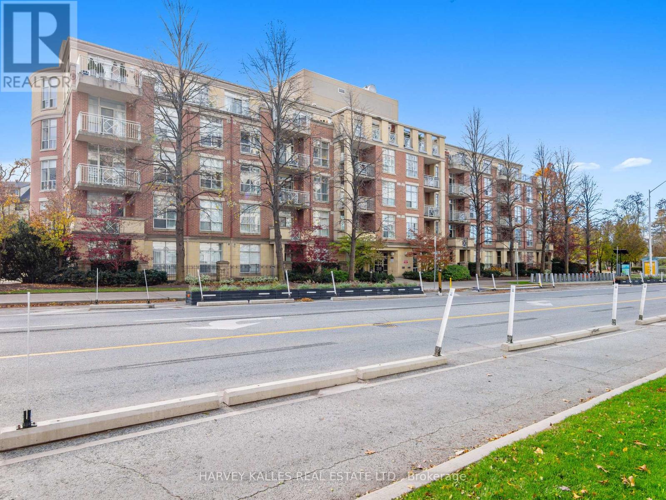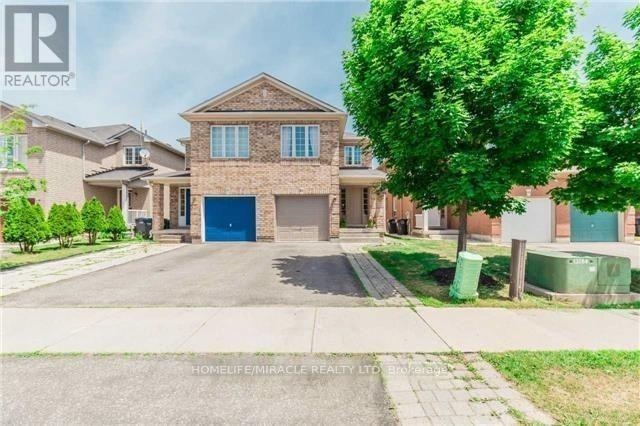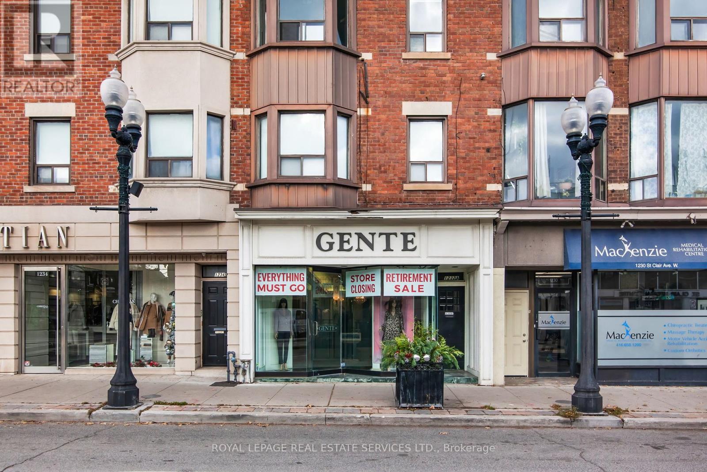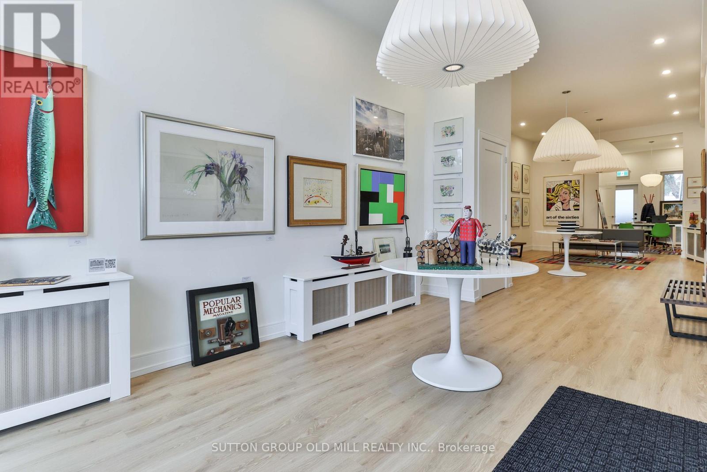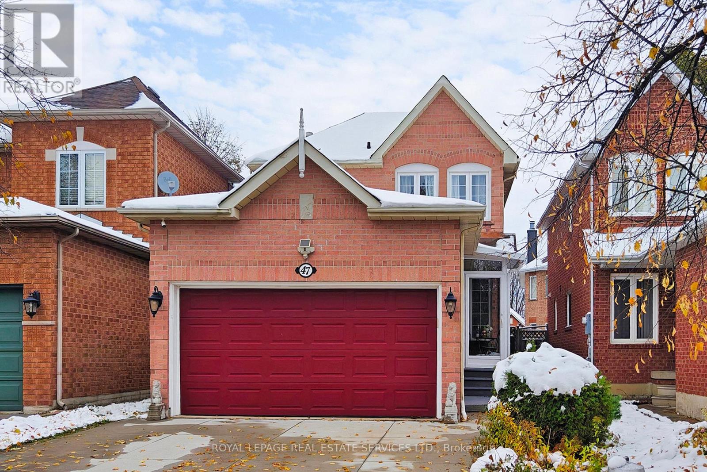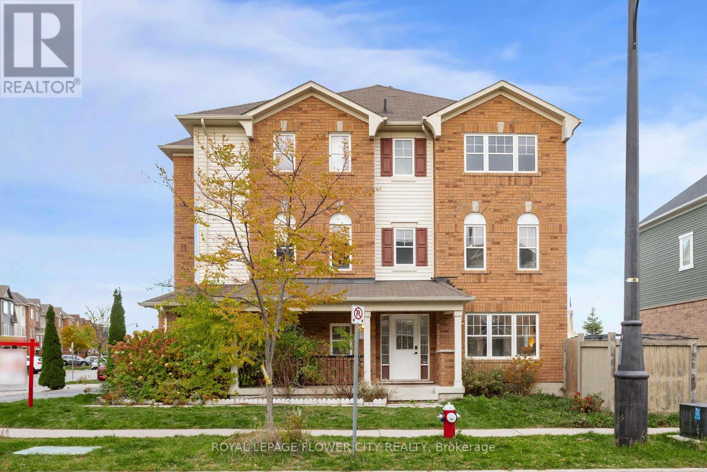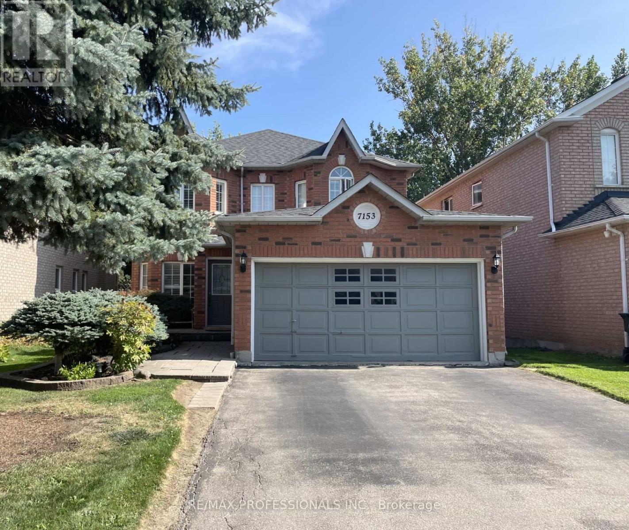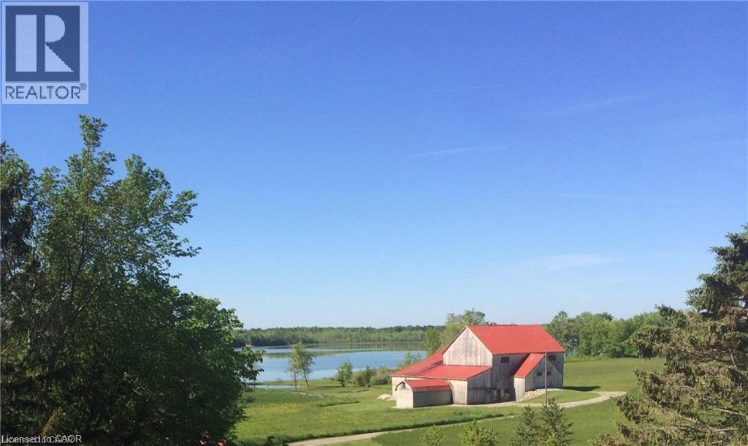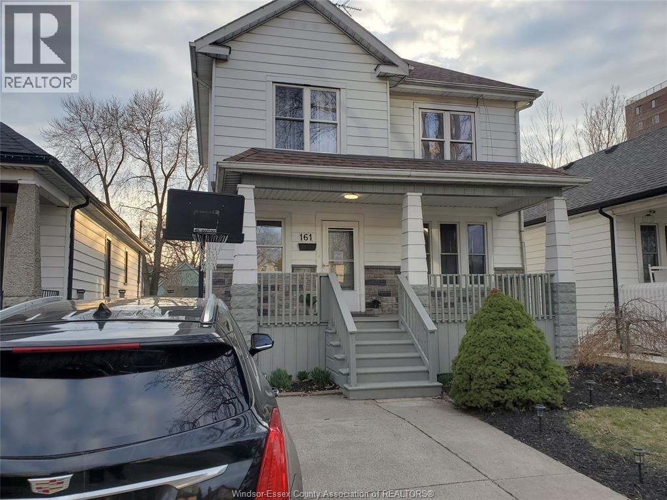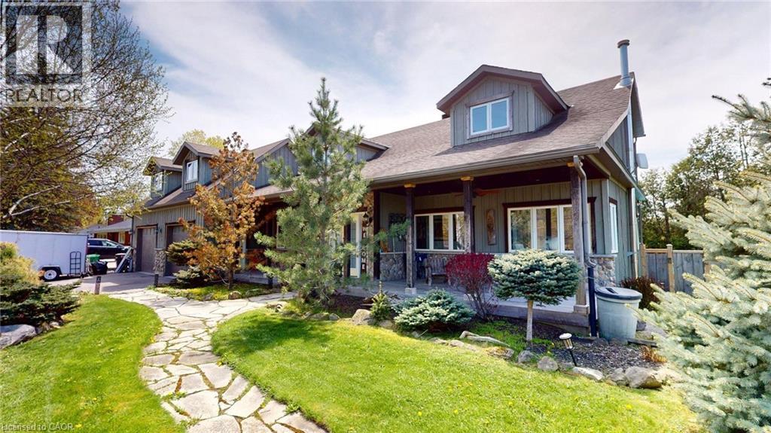32 Xavier Court
Brampton, Ontario
Welcome to this stunning detached home nestled in a peaceful cul-de-sac the perfect setting for families seeking privacy, safety, and serenity. Situated on a premium lot, this beautifully maintained home offers a spacious and functional layout with bright, sun-filled living spaces throughout.The main floor features an inviting foyer, open-concept living and dining areas, a den which can be used as an office, a modern kitchen with stainless steel appliances, and a big family room with a fireplace ideal for entertaining or family gatherings. Upstairs, you'll find four generously sized bedrooms, including a luxurious primary suite with a private ensuite bath. A big basement has a potential usable space! The double garage and extended driveway provide ample parking. Located close to highways, top-rated schools, parks, shopping plaza & golf course! (id:50886)
Homelife/miracle Realty Ltd
305 - 2511 Bloor Street W
Toronto, Ontario
Exceptionally rare opportunity to own this fully renovated 2-bed, 2-bath residence in the prestigious Brule Condos - an architectural gem in the highly coveted Riverside Dr community. Boasting nearly 1,000 sq. ft. of refined elegance and sophistication, this sun-drenched unit features a stunning kitchen complete with custom cabinetry, quartz countertops, and premium S/S appliances, an open-concept dining area perfect for entertaining, and an expansive living room that leads to a private outdoor balcony. Two bright and spacious bedrooms offer unparalleled comfort, including a luxurious primary retreat with a large W/I closet and beautiful 4-pce ensuite. Convenient in-unit laundry, one premium parking spot and one locker are included. Award-winning amenities include a serene garden courtyard, fitness studio, party room, visitor parking, and more. Spectacular location, being within walking distance to Jane Station, amazing shops and restaurants of the Bloor West Village, Humber Rivers scenic trails, and countless other fantastic area amenities. A lifestyle of ease and enjoyment awaits in the exclusive Brule/Riverside pocket - perfectly suited for families, downsizers, and investors alike! (id:50886)
Harvey Kalles Real Estate Ltd.
30 Lonestar Crescent
Brampton, Ontario
Gorgeous Semi Detached House In a prime and family friendly neighborhood. The main floor features a bright open concept Living & Dining area with Hardwood Flooring. Family Room Upstairs. Master Bedroom Has Its Own Ensuite Bath, Other 2 Bedroom Share The 2nd Full Bathroom On 2nd Floor. Upper level available for lease only. (id:50886)
Homelife/miracle Realty Ltd
1232 St Clair Avenue W
Toronto, Ontario
Prime Corse Italia Location. Tenanted For The Past 46 Years By The Same High End Fashion Boutique. High End Finishes, Measures 1502 SF On The Main Floor, Plus 615 SF High And Dry Basement For Storage. Display Racks, Cashiers Area, Private Back Office With Separate Entrance. Don't Miss Out On This Great Opportunity To Be On The Best Block Of St Clair Next To Other Thriving Businesses. (id:50886)
Royal LePage Real Estate Services Ltd.
Main Floor - 3293 Dundas Street W
Toronto, Ontario
Rare opportunity to lease a fully renovated commercial space in a boutique setting in the heart of the Junction's most vibrant corridor. Ideal for businesses looking for a refined space in one of Toronto's most dynamic and evolving neighbourhoods. This bright 700+ sq ft main-level unit features soaring 11-foot ceilings, excellent street visibility with large front-facing windows, and prime signage opportunities to help your business stand out. On TTC bus routes (40 Junction and 71 Runnymede).Inside, you'll find a sleek kitchenette equipped with a brand new fridge and microwave, a new two-piece washroom, and one dedicated parking spot. The basement adds approx. 750 sq ft and is available and open for negotiation, offering additional storage or workspace to suit your needs. Located steps from Dundas Street West, between Baby Point and Summerhill Market to the west and the Junction Triangles restaurants and bars to the east, this space offers unmatched convenience and exposure. The best part of The Junction is its blend of historical charm, a thriving arts scene, and a vibrant community spirit, making it a destination for both professionals and their clients. (id:50886)
Sutton Group Old Mill Realty Inc.
47 Hood Crescent
Brampton, Ontario
Sought After Fletcher's West Community. Opportunity To Own A Well-maintained, Move-in condition 3 Bedroom Detached home W/2 Full washroom on the 2nd floor designed for a growing family. Backyard has been concrete paved with a decent size shed. Driveway has been upgraded with a pave concrete designed for 4 cars. Newer A/C and Furnace. An upgraded porch w/ enclosure. Walk-out To Garage. (id:50886)
Royal LePage Real Estate Services Ltd.
0 Hilltop Road
Frontenac, Ontario
Welcome to 0 Hilltop Road in Mountain Grove, a beautiful 4.5 acre vacant lot surrounded by nature. This property features a peaceful mix of forested land and a scenic pond, offering an ideal setting for anyone looking to build a country retreat or enjoy a private escape.Fibre internet is available in the area, giving you the convenience of modern connectivity while enjoying the privacy of rural living.Whether you envision a year round home or a quiet getaway, this lot provides the space and natural beauty that make country life so appealing. Come walk the property and imagine the possibilities. (id:50886)
Exp Realty
41 Vanhorne Close
Brampton, Ontario
Absolutely Gorgeous Freehold End Unit 2 Car Garage Home With Large Fenced Backyard and 2 Car Driveway In The Heart Of Mount Pleasant!! Home Upgraded Top to Bottom With Nanny Suite And 4 Pc Bath On Ground Level. Main Floor Has Liv/Din Combined With Upgraded Light Fixtures, Large Windows. Huge Family Rm Can Be Keep As Dining Area for Big Family. Huge Family Size Kitchen With Quartz Countertops, Stainless Steel Appl., And Breakfast Area !!Huge Primary Bedroom with 5 Pc Ensuite, W/I Closet and Large Windows, Upper Lvl Laundry, And 2 More Good Size Bedroom and W/I Closets. Its A Home You Must See !! (id:50886)
Royal LePage Flower City Realty
7153 Waldorf Way
Mississauga, Ontario
RAVINE - RAVINE LOT, well maintained 4-bedroom, 4-washroom detached home, offering over 2,500 sq ft of elegant living space above grade, situated on a premium ravine lot with breathtaking views and ultimate privacy.This exceptional property features a double car garage and a fully finished walk-out basement, with a large bedroom , ideal for extended family living, home office, or entertaining guests. The main level boasts a spacious open-concept layout with abundant natural light, hardwood flooring, and a modern kitchen equipped with high-end appliances, granite countertops, and ample cabinetry.Upstairs, you'll find four generously sized bedrooms, including a luxurious primary suite with a spa-inspired ensuite and walk-in closet. Each washroom is tastefully finished with contemporary fixtures and finishes.Step outside to your private backyard oasis backing onto a tranquil ravine perfect for relaxing or hosting gatherings year-round.Located in a sought-after family-friendly neighborhood, close to top-rated schools, parks, transit, and all major amenities. Steps away from the Conservation and beautiful credit river. Don't miss the opportunity to own this rare gem that combines luxury, space, and natural beauty. (id:50886)
RE/MAX Professionals Inc.
110 Mountain Lake Drive
Georgian Bluffs, Ontario
ESTATE WATERFRONT PROPERTY!! Welcome to a piece of nostalgic paradise, nestled in a picturesque country setting on a private lake. The construction of a 2 bedroom Shop-dominium has begun, with a possession date in and around March 2026. Live here while you design and build your dream estate! Then the shop-dominium can easily be converted to a shop, in-law suite, or guest house, once your dream home is built. This 7 acre beauty has over 300 feet of lake frontage. It showcases a stately, charming beam barn, with lots of great potential for the creative hobbyist, and other endless opportunities. New drilled well 2024. With a plethora of space to build your executive dream home, overlooking the stunning south facing views of Mountain Lake, and a shop for your toys, the sky is the limit!! Whether you wake up to the loons calling, or jump in the kayaks and meander around this serene lake you will enjoy every season at this peaceful Shangri-la! (id:50886)
Exp Realty
161 Cameron Avenue
Windsor, Ontario
PERFECT for Investors (Earn 12% ROI): SOLID RENOVATED 6 BEDROOM & 3 BATHROOM HOUSE (Near Waterfront and only 1.4KM away from U of W), awesome 1yr lease in place for $3,600+utilities/month started May 1st, 2025. Luxury vinyl flooring, Quartz countertop kitchen, high Main Floor ceilings, quality wood trim craftsmanship, smart layout, Large rooms, 2 Laundry areas, rear custom deck in fenced back yard, and paved front double driveway. (BONUS Pool & Hot Tub included). The Lower level features, ""In-law-suite"" style set-up, with side entrance & kitchenette. Seven major Appliances Included +4 counter appliances & some furniture. PRICED TO SELL! GREAT VALUE! Home Inspection Report Available. A Must to See! Visit www.161Cameron.com for more details. (id:50886)
Lc Platinum Realty Inc.
12860 Regional Road 25
Acton, Ontario
1/2 acre landscape front yard with fenced in backyard, kids playground, pond area, pool 15'x 30'ob, sauna. (id:50886)
Comfree

