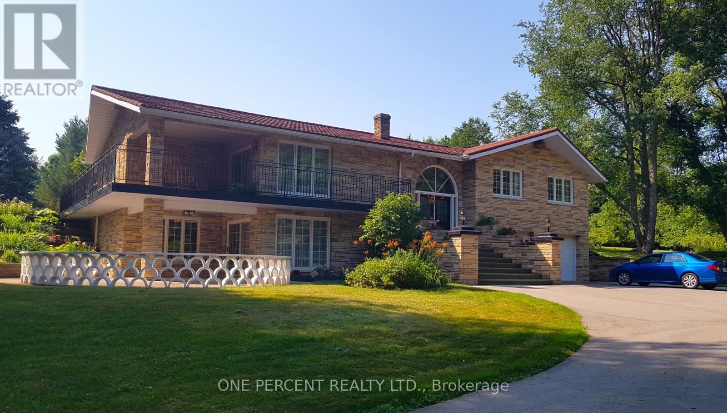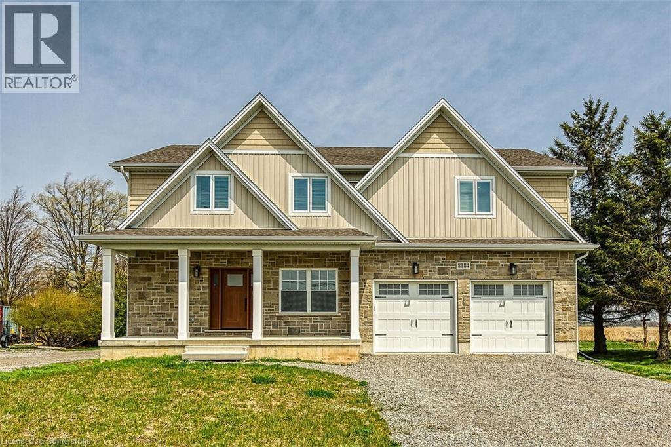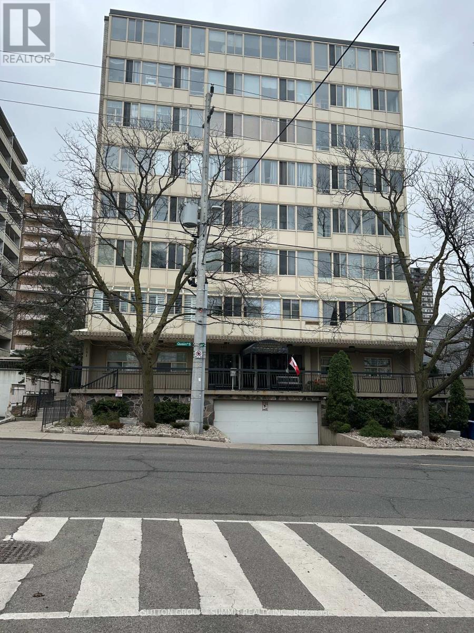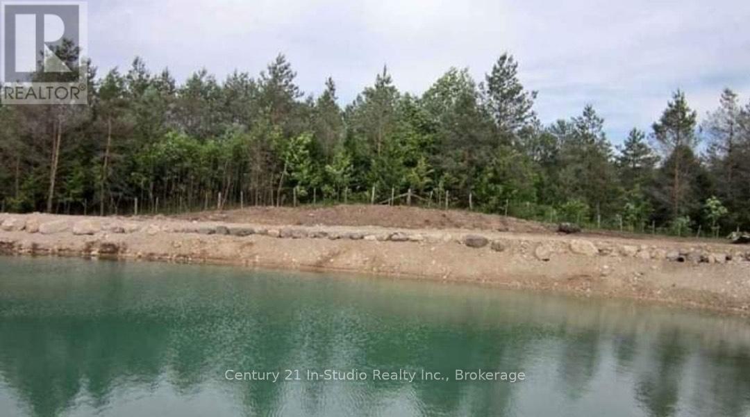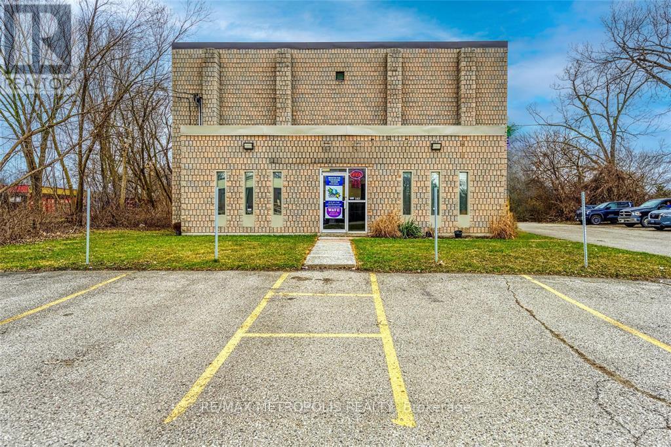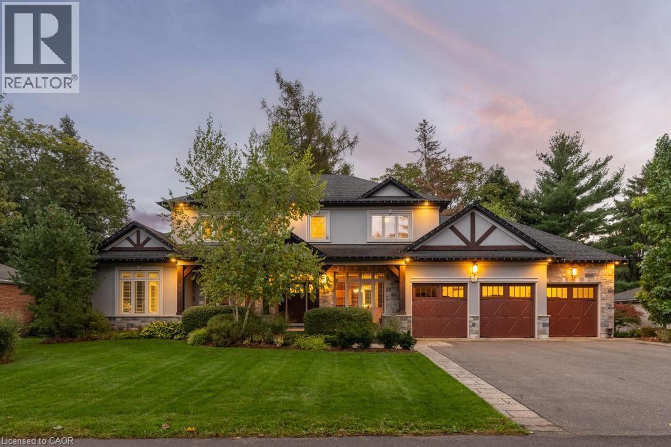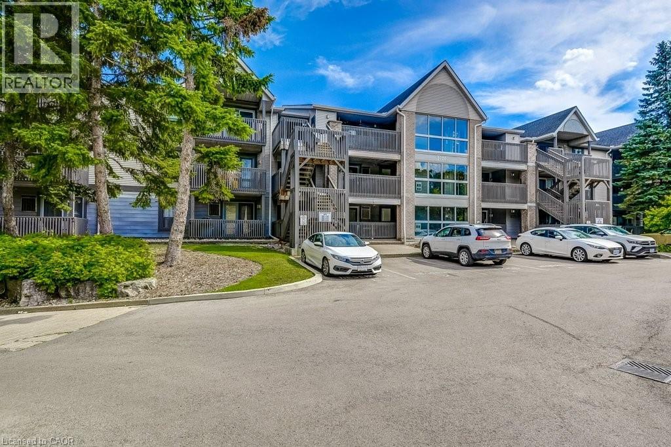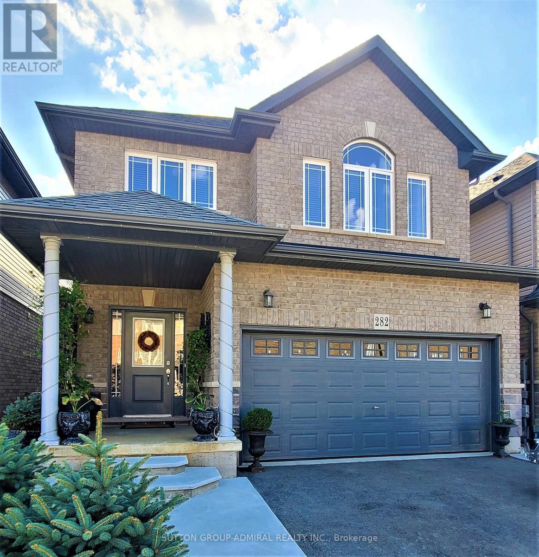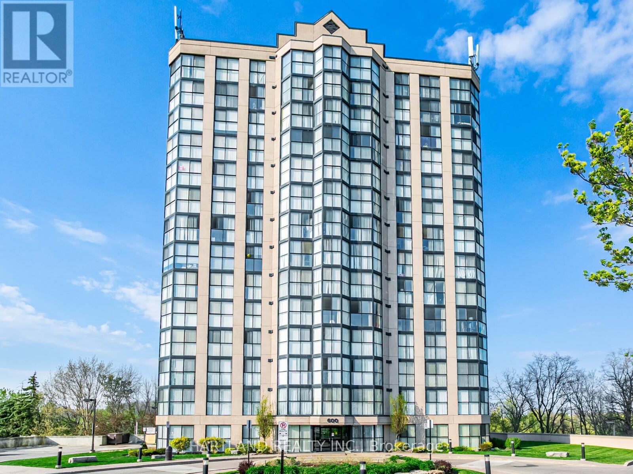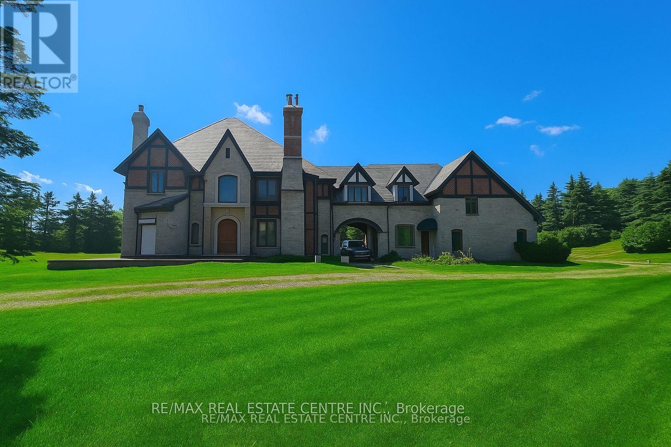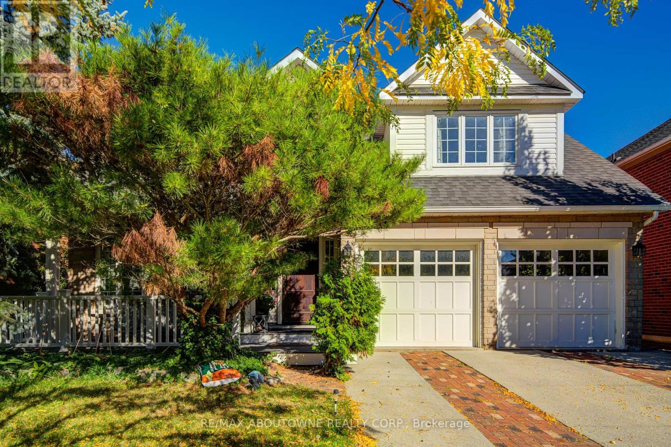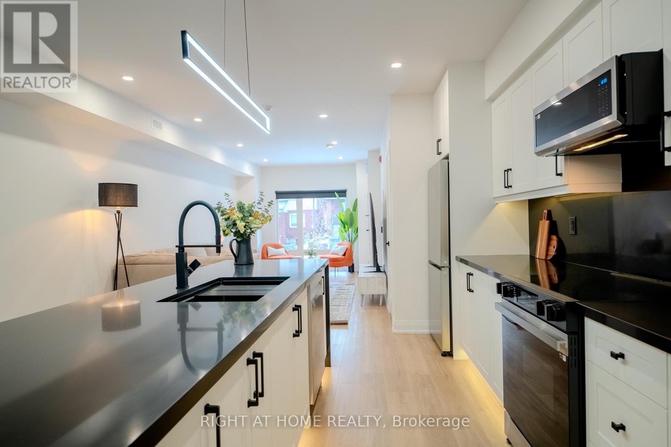266132 Maple Dell Road
Norwich, Ontario
This stunning 23-acre retreat is located outside the Metropolitan Census Area. A private oasis overlooking a winding river, framed by natural and landscaped gardens, offers year-round resort-style living. Enjoy breathtaking views from every window and relax by the 20x40 ft in-ground pool with an expansive deck ideal for entertaining or unwinding.This solid, custom-built stone home is set into a gentle slope, with all rooms above grade. The open-concept living room walks out to a large wrap-around balcony, perfect for hosting or enjoying quiet mornings. The dining room features character-rich details and opens to a three-season arboretum. The spacious eat-in kitchen boasts new appliances, solid oak cabinetry, and generous counter space, with direct access to outdoor dining in your botanical garden. A full bathroom with double sinks, a well-placed laundry room with new appliances, and ample storage, wall-to-wall closets in all bedrooms, plus a walk-in closet in the primary bedroom, provide everyday convenience. The lower-level family room with a stone fireplace walks out to a covered patio with peaceful wildlife views. Additional rooms and a second full bath offer space for guests, hobbies, or office needs. A cold room, vegetable garden, fruit trees, and vineyard complete the picture. Two large outbuildings are ideal for car enthusiasts, woodworkers, welders, hobbyists, or those wanting to keep livestock supported by the expansive acreage leading to an upper driveway. This tranquil, private paradise is truly one of a kind. If you're seeking absolute privacy in a resort-like setting, this is your opportunity. This property is is open to non-Canadian buyers, get advantage of this exclusion . (id:50886)
One Percent Realty Ltd.
8184 Airport Road E
Hamilton, Ontario
Rent to own option available. Luxury custom home built in 2023. Escape to the country with the convenience of all amenities just a short drive away! Minutes from Hwy 6 & Hwy 403, with quick access to shopping, restaurants and Hamilton Airport. The main floor features an open concept layout with a combination of engineered hardwood and tile floors, and an abundance of natural light. The den is situated at the entry of the home and provides a great work from home space. The kitchen offers quartz counters and backsplash, stainless steel appliances and a large island that is great for entertaining. There is also an upper level family room which is ideal for large and growing families. The stunning primary suite features a lavish ensuite with freestanding soaker tub and separate shower plus an enormous walk in closet. The upper level hosts 3 additional bedrooms, main 5 piece bath and a convenient laundry room. Enjoy the outdoors on your covered rear porch complete with scenic farm views. (id:50886)
RE/MAX Escarpment Realty Inc.
506 - 101 Queen Street
Hamilton, Ontario
Close to McMaster University and Mohawk College !!! Spectacular condo with public transit at your doorsteps! Underground parking included as well as all the utilities . Bright , clean and ready to move in! (id:50886)
Sutton Group - Summit Realty Inc.
395594 Concession Road 2
Chatsworth, Ontario
27 Acres of Possibility: Where Your Dream Home Meets Nature's Perfection. STOP dreaming - and start building the life you've always imagined. Just 1 hour and 45 minutes north of Brampton, on the peaceful outskirts of Chatsworth, Ontario, lies 27.4 scenic acres waiting for your vision to take shape. Picture this: a gently rolling landscape, a spring-fed pond glistening in the morning sun, and the quiet whisper of cedars framing your perfect retreat. Whether you envision a modern country estate, a cozy cabin getaway, or a family homestead with room to roam, this property offers the canvas - and nature provides the masterpiece. Leave behind the rush of city living and rediscover space, silence, and sky. Enjoy weekends fishing, skating in winter, or simply soaking in the calm reflection of your own private pond. With a cedar bunkie and outhouse already in place, your country escape begins the moment you arrive. Opportunities like this don't come often - land this beautiful, this peaceful, and this close to the city rarely does. If you've been waiting for the right place to bring your dream home to life, this is it. Purchase price subject to HST and payable by the purchaser. (id:50886)
Century 21 In-Studio Realty Inc.
142 Kendall Street
Point Edward, Ontario
THIS TWO STOREY, PRIME COMMERCIAL/ INDUSTRIAL BLOCK BUILDING LOCATED IN PT.EDWARD, ONT.S INDUSTRIAL DISTRICT WITH (M2-1) ZONING BOASTS APPROX 12,000 SQ FT & IS A WONDERFUL INVESTMENT OPPORTUNITY TO OWN FOR INVESTORS OR END USER TO SHOWCASE & HOUSE THEIR INDUSTRIAL BUSINESS. LOCATED PERFECTLY, WITH CLOSE PROXIMITY TO THE BLUEWATER BRIDGES (US BORDER), HWY 402 ACCESS, ST. CLAIR RIVERFRONT OF SARNIAS DOWNTOWN BUSINESS CORRIDOR & CHEMICAL VALLEY. LOCATED ON OVER A 1/2 ACRE LOT WITH MODERN, MULTIPLE UPDATED OFFICE SPACES & WASHROOM FACILITIES. HIGH CEILINGS SOAR WITH MAX HEIGHT OF 28 FT WITH A MAIN & UPPER LEVEL & SPACIOUS WAREHOUSE SPACE WITH 2 OVERHEAD DOORS (1-10 & 12 & 1-10 X 10). THE GATED BACKYARD LAY DOWN AREA IS PERFECT TO STORE EQUIPMENT, TRUCKS & OUTDOOR STORAGE. SPACIOUS DESIGNATED ON-SITE PARKING IS AN IDEAL ASSET TO PROVIDING GRADE LEVEL ENTRY. THERE IS AN ADDED SOLAR INCOME ACCOMPANIED WITH THE BUILDING. CURRENTLY BEING TENANTED WITH ADDITIONAL RENTAL GROWTH POTENTIAL FOR ADDED INCOME. MAKE THIS UNIQUE BUILDING WITH A WONDERFUL LOCATION A MUST SEE FOR YOUR COMPANY OR PORTFOLIO TODAY! (id:50886)
RE/MAX Metropolis Realty
60 Parker Avenue
Ancaster, Ontario
This home truly has it all, and then some! Tucked away on a quiet street in the prestigious Oakhill neighbourhood, this custom bungaloft blends timeless style with everyday comfort. The main floor showcases a bright, open layout anchored by a stunning eat-in kitchen that perfect for everything from casual breakfasts to weekend entertaining. A soaring two-storey great room, formal dining area, walk-in pantry, mudroom, and dedicated home office add both function and elegance. At the heart of the home is a luxurious main floor primary suite, complete with a spa-like ensuite, two walk-in closets, and a calming atmosphere to help you to unwind. Upstairs, two generous bedrooms each feature a private ensuite, while a versatile loft space makes the perfect reading nook, second office, or kids’ hangout. The fully finished lower level expands the living space with a workshop, rec room, full bath, home gym (or optional fourth bedroom), stylish bar, and a temperature-controlled wine room that elevates entertaining. Step outside to your private backyard oasis, professionally landscaped and designed for laid-back luxury. Enjoy a covered porch, saltwater gunite pool with automatic cover, built-in BBQ, and lush greenery that makes every day feel like a getaway. Car enthusiasts will love the rare triple garage and parking for up to 12 vehicles. Inside and out, this home checks every box in one of Ancaster’s most sought- after communities. A full list of features is available upon request. (id:50886)
Coldwell Banker Community Professionals
2020 Cleaver Avenue Unit# 107
Burlington, Ontario
Terrific opportunity in Headon Forest, Burlington! This bright, newly renovated 1 bedroom + den condo features brand new vinyl flooring, a modern updated bathroom, new washer & dryer, and fresh paint throughout. The open-concept layout includes a spacious bedroom and a versatile den—perfect for a home office, guest space, or workout room. Enjoy the ease of a ground-level entrance, making everyday tasks like carrying groceries a breeze. Step outside to your southeast-facing raised balcony, an inviting spot for morning coffee or evening unwinds. With in-suite laundry, a locker, and one underground parking space, this condo has everything you need. Ideally located within walking distance to restaurants, shops, and Tansley Woods Community Centre, with quick access to the 403, 407, QEW, and both Burlington & Appleby GO Stations. A fantastic choice for commuters and anyone seeking a vibrant, connected lifestyle! (id:50886)
RE/MAX Escarpment Realty Inc.
282 Dalgleish Trail
Hamilton, Ontario
Welcome to this exquisite 4 bedroom family home with 9 foot ceilings on the main floor, featuring a beautiful brick exterior and a double garage. This residence offers a perfect blend of modern comforts and stylish design, ideal for contemporary living. Enjoy the convenience of a second floor laundry room, making household chores a breeze. The open concept kitchen features stainless steel appliances, granite countertops, and a spacious layout, perfect for cooking and entertaining. Finished basement with a shared entrance via the garage, includes its own kitchen and laundry, providing a versatile space for an in-law suite or potential rental income. Situated in a new, rapidly developing neighborhood, this home is perfect for families. Convenient access to highways, shopping centers, and amenities, ensuring all your needs are within easy reach. (id:50886)
Sutton Group-Admiral Realty Inc.
306 - 600 Rexdale Boulevard
Toronto, Ontario
Experience elevated living in this stunning suite, perfectly situated in the heart of Rexdale ! INCLUDES:* *TWO PARKING SPACES +1000SQFT** Freshly painted Overlooking green space. This beautifully maintained 1-bedroom + den turn key unit offers generous space, with the den easily serving as a second bedroom or home office. Enjoy the convenience of walking to Woodbine Racetrack and Woodbine Mall, and being just minutes from major highways (427, 27, 407, 409) and Pearson International Airport making commuting a breeze. Located in a quiet, secure, and exceptionally well-kept building, Ideal for professionals, first-time buyers, or anyone seeking style and practicality in a sought-after location. (id:50886)
Hartland Realty Inc.
2 Edgeforest Drive
Brampton, Ontario
The Pinnacle Of Luxury Welcome To Edgeforest, A Sanctuary Of Unparalleled Luxury And Timeless Design, Nestled On a Meticulously Landscaped 1-Hectare (2.4-acre) Estate.This Exclusive Property Redefines Opulence, Offering An Extraordinary Living Experience. Set Amidst Over 250 Mature Trees, The Estate Is a Private Oasis With a West-Facing Patio Of Two-Tone Baltic Granite That Frames Stunning Sunset Views. The Property's North-South Orientation Ensures Abundant Natural Light And Breathtaking Vistas Year-Round. Constructed with a 12' Reinforced Concrete Foundation And 10-12 Ft Basement Ceilings, This Residence Is Built To Last. Insulated Block Walls And 8' Reinforced Concrete Slabs Provide Superior Thermal Efficiency, While Natural Slate Tiles, Copper Finishes, And Hand-Cut Beams Embody Refined Elegance. The Estates Tudor-Inspired Architecture Blends Natural Limestone, Clay Brick Accents, And Authentic Oak Finishes. Solid Oak Soffits, PVC Tilt/Turn Windows With Marble Sills, And French Doors With Automatic Roll Shutters Enhance The Grandeur Of The Home. Inside, The Great Hall Features A Soaring 20Ft Coffered Ceiling, A Grand Fireplace, And A Sweeping Oak Staircase. Elegant Living And Dining Areas, Along With A Future Library, Offer A Refined Atmosphere.The Master Suite Is A Retreat Of Luxury, Complete With Panoramic Windows, A Private Dressing Room, And A Spa-Like 6-Piece Bathroom. Four Additional Bedrooms Showcase Bespoke Cabinetry And Marble Bathrooms. A Business-Ready Office With Marble Floors And Private Access Caters To Professionals.Three Unfinished Spaces Offer Limitless Potential, Whether As A Gym, Theater Or Private Quarters. Above The 3-Car Garage, A Luxurious Suite With A Kitchenette And Private Entrance Provides The Ultimate Guest Retreat. With Municipal Sewage, Natural Gas, 200-Amp Electrical Service, And Secured Light Wells, Edgeforest Ensures Effortless Living. Step Into This Estate And Experience A World Of Unmatched Sophistication And Timeless Elegance. (id:50886)
RE/MAX Real Estate Centre Inc.
2193 Meadowland Drive
Oakville, Ontario
Welcome to this absolute Gem on a rarely available Ravine Lot on Meadowland Drive. Mattamy built "Ashley" Model. 4 bedroom, 3000 sq.ft beautifully maintained home. Hardwood flooring throughout main and 2nd floor. Stunning Kitchen with built in appliances, French doors from the breakfast area open to a professionally landscaped backyard, featuring a stunning ravine view, an in-ground pool, and a cabana bar your own private oasis in the heart of Oakville. Trex decking provides comfortable sitting area in the front of the home. Enormous Master Bedroom overlooking front of the home complete with 3 piece ensuite overlooking the ravine, as well as 3 generous sized bedrooms with views of the front and Ravine, plus additional 4 piece bath. An absolute must see! (id:50886)
RE/MAX Aboutowne Realty Corp.
2 - 53 Innes Avenue
Toronto, Ontario
**Brand NEW unit **FREE High-Speed Fibre Internet **9-Foot Ceilings **Maintenance-Free **Be one of the very first to enjoy this stunning, brand-new 750 sq. ft. luxury unit, designed with meticulous attention to detail and offering a lifestyle far beyond the typical apartment rental. Boasting soaring 9-foot ceilings, this spacious and bright unit offers a level of sophistication rarely found on the market. The unit features a separate entrance for privacy and convenience, all brand-new equipment and appliances including a dishwasher and separate laundry within the unit, and individually metered utilities with separate panels for maximum efficiency. The custom-designed interiors are finished with glass railings and a custom shower, complemented by large windows and pot lights throughout, bathing the space in natural and ambient light. A BBQ gas line is available on the private deck, colour-changing LED lighting, with additional features including a security camera system, keyless entry, separate heating and cooling systems, foam insulation, and a fire alarm for year-round comfort and security. Custom roller blinds are already installed for your convenience, and the unit is professionally designed to be completely maintenance-free. As part of a purpose-built building, this unit has been created with luxury and practicality in mind, ensuring every detail caters to modern, upscale living. Don't miss the opportunity to make this exceptional unit your new home. **EXTRAS** Washer/Dryer, Dishwasher, Fridge, Stove, Microwave/Hood, BBQ Gas Line, Custom Roller Blinds, Keyless Entry, Security Camera System, Fire Alarm System, High-Speed Internet (id:50886)
Right At Home Realty

