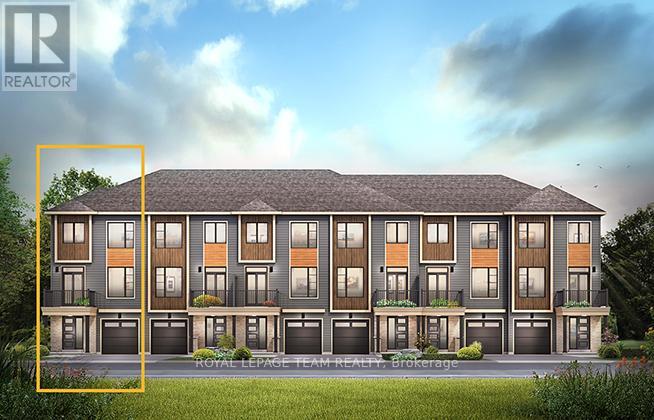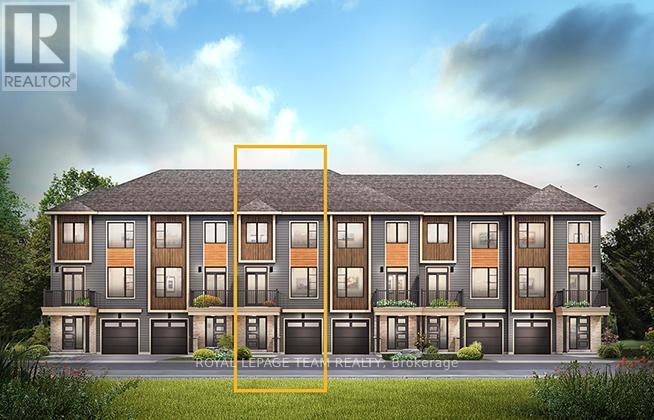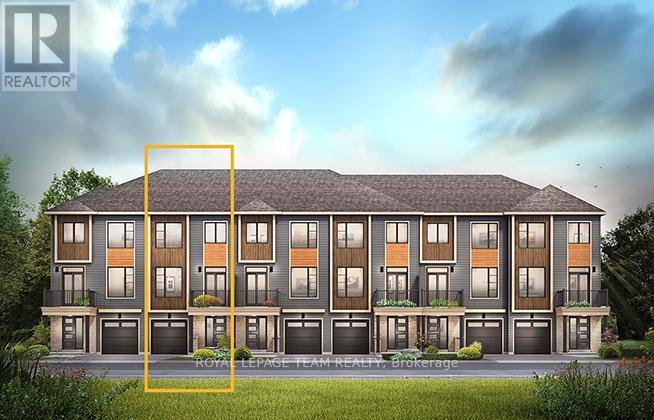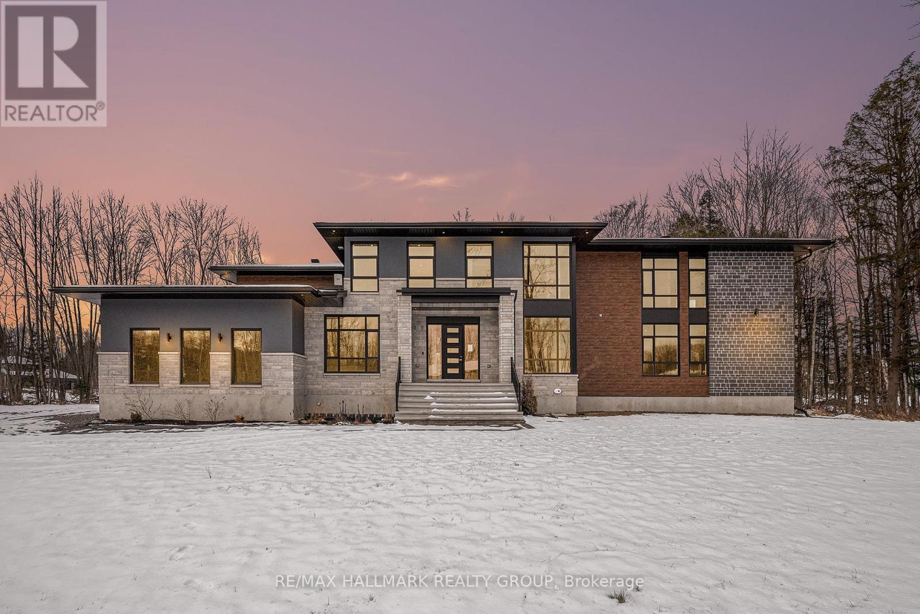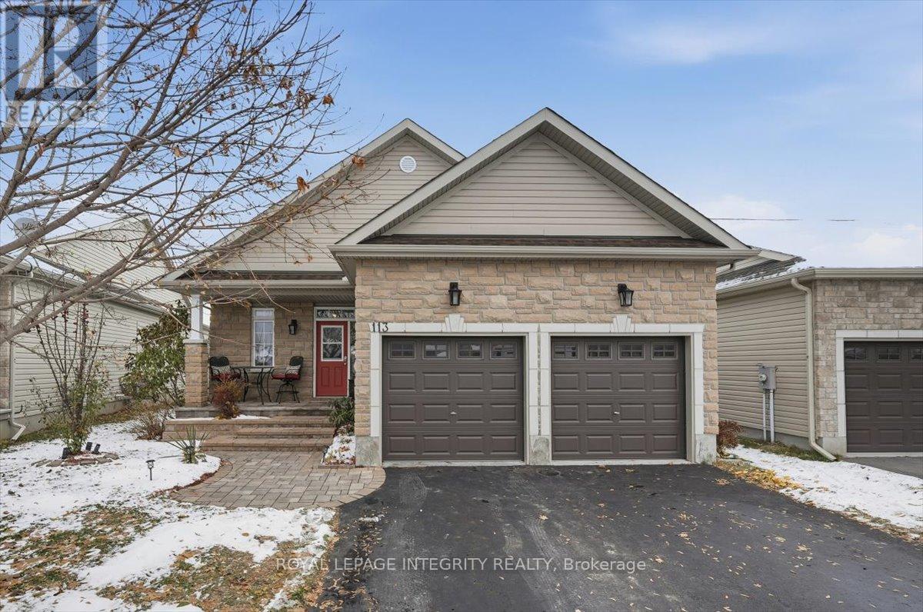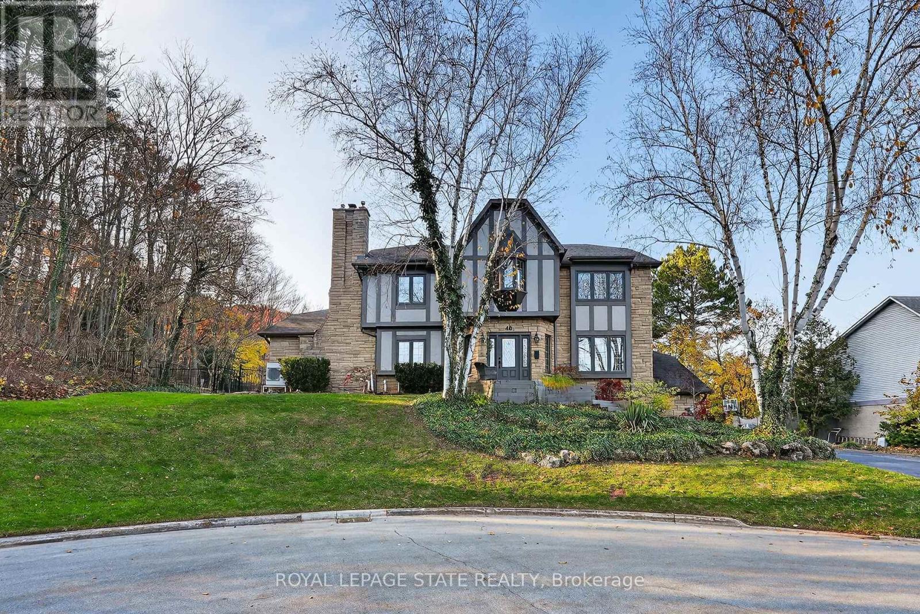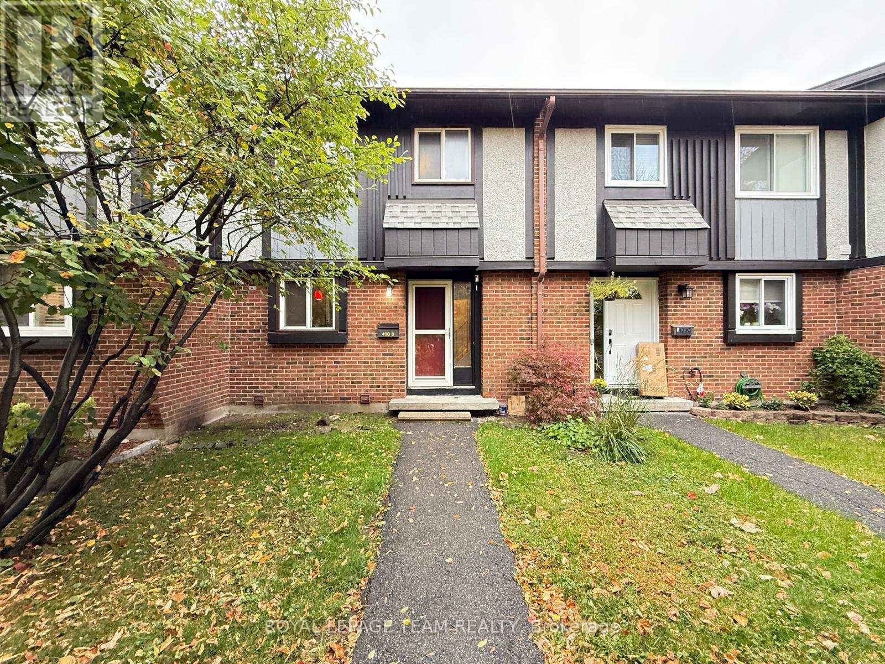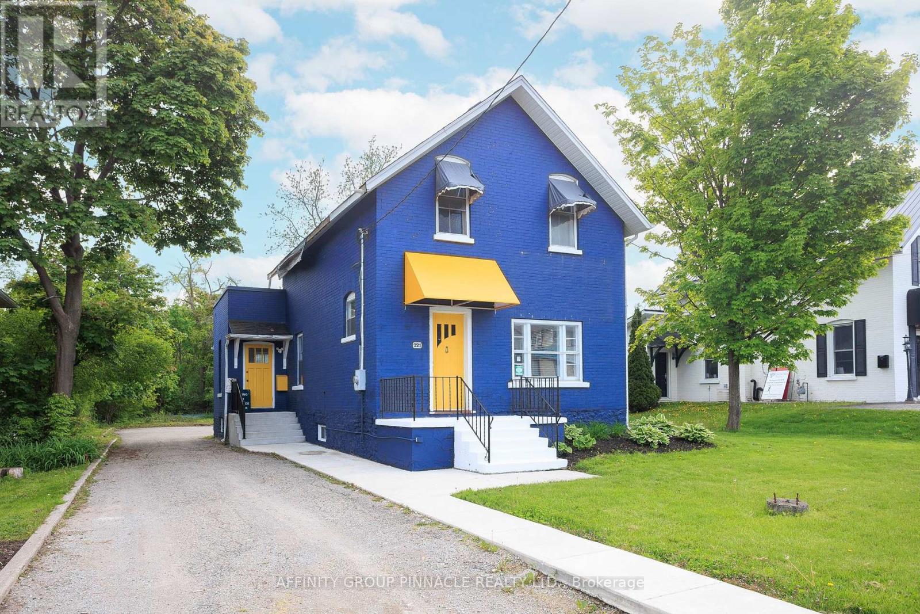216 Visionary Lane
Ottawa, Ontario
The Dawson End is located on the end of the Avenue Townhome Block, allowing for more natural light in your home. The Dawson End has a spacious open concept Second Floor that is ideal for hosting friends and family in either the Dining area or in the Living space that is overflowing with an abundance of natural light. On the Third Floor, you have 3 bedrooms, providing more than enough space for your growing family. All Avenue Townhomes feature a single car garage, 9' Ceilings on the Second Floor, and an exterior balcony on the Second Floor to provide you with a beautiful view of your new community. Brookline is the perfect pairing of peace of mind and progress. Offering a wealth of parks and pathways in a new, modern community neighbouring one of Canada's most progressive economic epicenters. The property's prime location provides easy access to schools, parks, shopping centers, and major transportation routes. Don't miss this opportunity to own a modern masterpiece in a desirable neighbourhood. September 10th 2026 occupancy. (id:50886)
Royal LePage Team Realty
208 Visionary Lane
Ottawa, Ontario
The Cambridge End is located on the end of the Avenue Townhome Block, allowing for more natural light into your home. The Cambridge has a spacious open concept Second Floor that is ideal for hosting friends and family in either the separate Dining area or in the Living space that is overflowing with an abundance of natural light. On the Third Floor, you have 2 bedrooms, and full bathroom. All Avenue Townhomes feature a single car garage, 9' Ceilings on the Second Floor, and an exterior balcony on the Second Floor to provide you with a beautiful view of your new community. Brookline is the perfect pairing of peace of mind and progress. Offering a wealth of parks and pathways in a new, modern community neighbouring one of Canada's most progressive economic epicenters. The property's prime location provides easy access to schools, parks, shopping centers, and major transportation routes. Don't miss this opportunity to own a modern masterpiece in a desirable neighbourhood. September 17th 2026 occupancy. (id:50886)
Royal LePage Team Realty
210 Visionary Lane
Ottawa, Ontario
The perfect home for entertaining, the Cambridge has a spacious open concept Second Floor that is ideal for hosting friends and family in either the Dining area or in the Living space that is overflowing with an abundance of natural light. On the Third Floor, you have 2 bedrooms,and full bathroom. All Avenue Townhomes feature a single car garage, 9' Ceilings on the Second Floor, and an exterior balcony on the Second Floor to provide you with a beautiful view of your new community. Brookline is the perfect pairing of peace of mind and progress. Offering a wealth of parks and pathways in a new, modern community neighbouring one of Canada's most progressive economic epicenters. The property's prime location provides easy access to schools, parks, shopping centers, and major transportation routes. Don't miss this opportunity to own a modern masterpiece in a desirable neighbourhood. September 16th 2026 occupancy. (id:50886)
Royal LePage Team Realty
212 Visionary Lane
Ottawa, Ontario
The perfect home for entertaining, the Cambridge has a spacious open concept Second Floor that is ideal for hosting friends and family in either the Dining area or in the Living space that is overflowing with an abundance of natural light. On the Third Floor, you have 2 bedrooms and a full bathroom. All Avenue Townhomes feature a single car garage, 9' Ceilings on the Second Floor, and an exterior balcony on the Second Floor to provide you with a beautiful view of your new community. Brookline is the perfect pairing of peace of mind and progress. Offering a wealth of parks and pathways in a new, modern community neighbouring one of Canada's most progressive economic epicenters. The property's prime location provides easy access to schools, parks, shopping centers, and major transportation routes. Don't miss this opportunity to own a modern masterpiece in a desirable neighbourhood. September 16th 2026 occupancy. (id:50886)
Royal LePage Team Realty
214 Visionary Lane
Ottawa, Ontario
The Burnaby was designed so you can have it all. The First Floor features a spacious Laundry Room and an inviting Foyer. The Second Level includes a kitchen overlooking the Living/Dining area, but also a Den, perfect for working from home, or a quiet study area. The Third Level features 2 bedrooms, with the Primary Bedroom featuring a walk-in closet. The Burnaby is the perfect place to work and play. All Avenue Townhomes feature a single car garage, 9' Ceilings on the Second Floor, and an exterior balcony on the Second Floor to provide you with a beautiful view of your new community. Brookline is the perfect pairing of peace of mind and progress. Offering a wealth of parks and pathways in a new, modern community neighbouring one of Canada's most progressive economic epicenters. The property's prime location provides easy access to schools, parks, shopping centers, and major transportation routes. Don't miss this opportunity to own a modern masterpiece in a desirable neighbourhood. September 15th 2026 occupancy. (id:50886)
Royal LePage Team Realty
132 Robert Taite Drive
Ottawa, Ontario
Spacious and light-filled, this custom home sits on approx 2 acres and easily accommodates extended families at over 8500 sq ft above grade (per MPAC) The sprawling main floor features 10' ceilings, a stunning 2 storey great room, gourmet kitchen with butler's pantry and overlooks the cozy family room and wall of windows that fully open to covered porch. The versatile layout also offers home office space, a sunny den and a large main floor bedroom suite with separate sitting area. Every room offers an ensuite bath including primary suite with fireplace, extensive walk in closet and stunning 5 piece bath. Hardwood and tile throughout, this home is also fully wired for home automation and includes Lutron lighting systems. The lower level is framed and ready to finish with most wiring and pot lighting installed for future home theatre, gym, bedrooms and 2 baths. The garage accommodates up to 4 cars and comes with high ceilings for future lift if desired. Too many rooms to be described in listing - see photos for floor plan or link to virtual tour. Home is being sold As Is under Power of Sale provisions (id:50886)
RE/MAX Hallmark Realty Group
113 Dorina Sarazin Crescent
Clarence-Rockland, Ontario
Welcome to this meticulously maintained and extensively upgraded 3-bedroom, 3-bathroom custom Longwood bungalow with double garage, perfectly situated backing onto Deschamps park! From the moment you arrive, you'll be impressed by the curb appeal - an interlock walkway leads to a charming front porch, ideal for your morning coffee, while the extended driveway easily accommodates four vehicles. Step inside to a bright, open-concept layout showcasing gleaming hardwood floors, upgraded trim, and elegant finishes throughout. The spacious foyer provides access to the double garage with high ceilings for added storage, two large closets, and a convenient partial bathroom. The main floor offers 9 ft ceilings, an inviting dining area and a stunning custom kitchen featuring rich cabinetry, granite countertops, stainless steel appliances, a stylish backsplash, pot lights, a built-in buffet, and a large island perfect for entertaining. At the back of the home, the cozy living room boasts a gas fireplace and patio doors leading to a covered porch overlooking the beautifully landscaped, fully fenced backyard complete with gazebo, patio, shed, and relaxing swim-spa. The primary suite is a serene retreat with a generous walk-in closet and a private 3-piece ensuite. The fully finished basement expands your living space with a large family room featuring a second fireplace, two additional bedrooms, a full bathroom, and a well-organized laundry area with plenty of storage. Backing directly onto Deschamps Park, steps from Alan Potvin Park, and minutes to all of Rocklands amenities, this move-in ready home offers exceptional comfort and thoughtful design. Custom modifications - including the extended floorplan, added double garage, and covered porch make this bungalow truly one of a kind! Prepared to be impressed - book your showing today! (id:50886)
Royal LePage Integrity Realty
575 Escala Private
Ottawa, Ontario
Introducing 'The Harper' - an exquisite 3-storey back-to-back townhome debuting for the first time in the highly desirable Chapel Hill community -The Commons - by Glenview Homes! Whether you're a First-Time Buyer seeking a low-maintenance entry into homeownership or an Investor looking for a premium, high-demand rental property, The Harper is a sought-after choice. With 1191sqft this home has been brilliantly designed to maximize space, style, and everyday comfort. The entry level welcomes you with a covered porch, bright foyer, and convenient garage access. The open-concept main floor centers around a stunning kitchen featuring a quartz island and a full suite of stainless steel appliances. Seamlessly flow into the bright great room and dining area which opens to a private balcony perfect for morning coffee. Convenient powder room completes this level. The upper level hosts the spacious primary bedroom with a generous walk-in closet, a comfortable second bedroom, and a modern 4-piece main bathroom also featuring quartz counters. Plus, enjoy the convenience of upper-level laundry! Coming full of upgrades like smooth ceilings throughout, elegant composite wood flooring on the entry and main levels, and contemporary pot lights that illuminate the space. Customize your layout and finishes by acting now to take advantage of a $2,500 Design Studio Bonus! The Commons is an amenity-rich community offering the perfect blend of convenience and quality of life. Enjoy local shops, fantastic restaurants, parks, and recreation facilities right outside your door. All this and some of the city's best schools. Best of all commuting is a breeze with direct bus route access to Downtown Ottawa and quick access to the city's core. Rendering of the park, interiors and elevations is an artist's concept and is for illustrative purposes only. Actual features, landscaping, and layouts may vary. E&OE (id:50886)
RE/MAX Affiliates Realty
54 Eighth Avenue
Brantford, Ontario
Welcome to this charming 1.5 storey, 2-bedroom detached home located in a quiet, family-friendly neighbourhood. Beautifully maintained and updated over the past eight years, this home features numerous improvements including roof, windows, and furnace, plus a brand new hot water heater. Enjoy a completely carpet-free interior with a warm and inviting layout.The main floor offers a spacious living room filled with natural light, along with a large eat-in kitchen that provides ample cupboard and storage space, a separate dining area, and a convenient walk-out to the back deck-perfect for entertaining. A 4pc bathroom and main-floor laundry add to the home's functionality.Upstairs, you'll find two comfortable bedrooms, ideal for families, guests, or a home office setup.Step outside to a fully fenced backyard featuring a wood deck, patio, and storage shed, offering plenty of space to relax and enjoy the outdoors. The private driveway accommodates parking for two vehicles.Located close to schools, parks, trails, and all major amenities, this home blends comfort, convenience, and modern updates-an excellent opportunity for first-time buyers, downsizers, or anyone looking for a move-in-ready home. (id:50886)
New Era Real Estate
40 Parkwood Road
Grimsby, Ontario
Executive Niagara Escarpment Home with Inground Pool & Full In-Law Suite - Located on a quiet cul-de-sac in one of Grimsby's most desirable neighbourhoods and walking distance to downtown, this exceptional home offers over 4,500 sq. ft. of finished space and more than 110' of Escarpment frontage. With an inground pool, stunning natural views, and a fully self-contained in-law suite, this is a rare opportunity. The main floor features a spacious foyer, formal dining and living rooms, a large office overlooking the backyard, and a spectacular Muskoka-inspired family room with wall-to-wall windows, cathedral ceilings, custom built-ins, and a fireplace. The family room flows into the dining area and a well-appointed kitchen with extended-height cabinetry, granite counters, stainless steel appliances, a desk nook, and walk-in pantry. A powder room and laundry with backyard access complete this level. Upstairs, the primary suite offers outstanding Escarpment views, a 5-piece ensuite with soaker tub and glass shower, and a walk-in closet with custom organizers. Three additional bedrooms share a 5-piece bath. The former 3-car garage has been converted into a full in-law suite with open-concept kitchen/living area, 3-piece bath, and bedroom, plus a ventilated storage bay. Through the remaining garage bay is a spacious mudroom leading to the lower level with a rec room, guest area, and 3-piece bath-ideal as a games room, gym, or potential second in-law suite. The backyard, fully nestled into the Niagara Escarpment, offers exceptional privacy with an inground pool, multiple seating areas, gazebo, and a refreshed pool house with covered overhang. A rare blend of luxury, versatility, and natural beauty. (id:50886)
Royal LePage State Realty
438d Moodie Drive
Ottawa, Ontario
Welcome Home!Heres your opportunity to own a perfect starter home or a smart investment property to add to your portfolio. This carpet-free home offers a warm and inviting atmosphere, featuring beautiful oak hardwood floors throughout the living and dining rooms. Enjoy easy access to the backyard through the sliding patio doors ideal for relaxing or entertaining.The kitchen provides plenty of space for a small breakfast table or a cozy coffee station. Upstairs, youll find three bright bedrooms, all with stunning oak flooring, and a spacious 4-piece bathroom. The lower level features a generous recreation room that's perfect for family movie nights or a play area, along with a convenient 2-piece bathroom and laundry space.This home includes two parking spaces Parking #34, which comes with the unit, and Parking #106, currently rented for $45 per month. Located just 20 minutes from downtown Ottawa, youll love the easy access to shopping, dining, parks, and public transit. A wonderful combination of comfort, convenience, and value dont miss this fantastic opportunity! (id:50886)
Royal LePage Team Realty
221 Kent Street W
Kawartha Lakes, Ontario
Welcome to 221 Kent St W! This versatile property presents a fabulous opportunity for your business on one of Lindsays main arterial streets! This mixed-use, commercial/residential building offers excellent exposure with a backlit sign, ideal for attracting attention to your business. Zoned MRC for ultimate flexibility, it's perfect for live/work entrepreneurs, professionals, and investors alike. The main level features a bright and welcoming reception area, private office/boardroom, open collaboration/flex space, kitchenette, and a 2pc washroom, well-suited for a variety of commercial uses. Paved parking lot at the rear ensures easy access, with plenty of room for customers and clients. Upstairs, 2-bedroom, 1-bath apartment provides a comfortable residence for live-work convenience or a great opportunity to generate additional income through residential tenancy. Don't miss this opportunity to own a high-exposure, multi-functional building in a growing community! (id:50886)
Affinity Group Pinnacle Realty Ltd.


