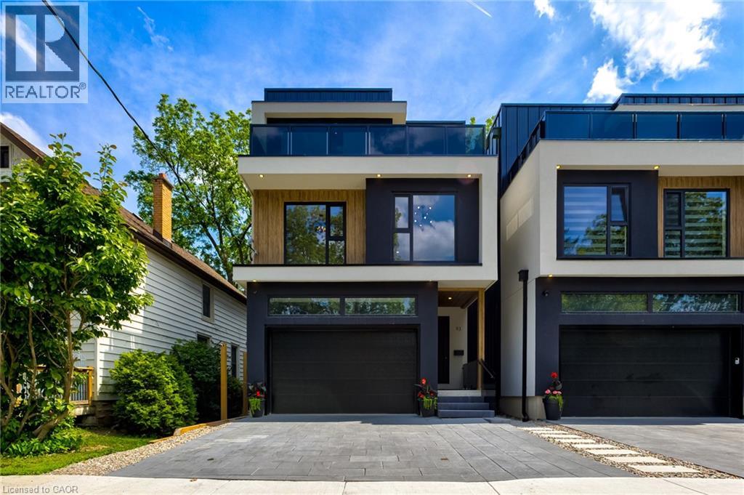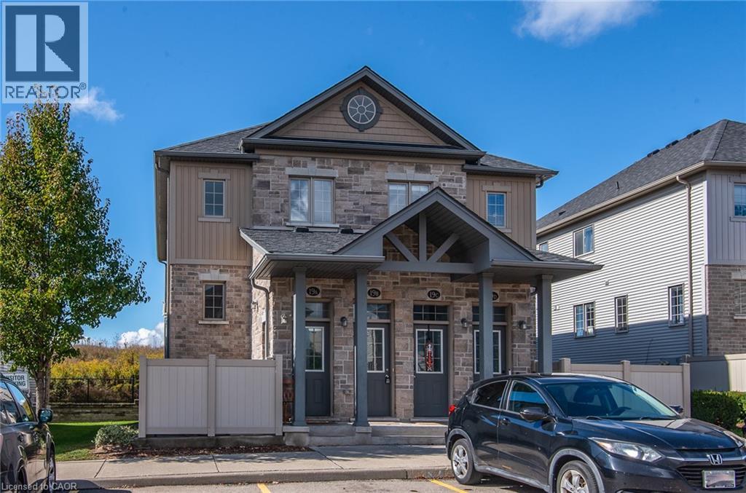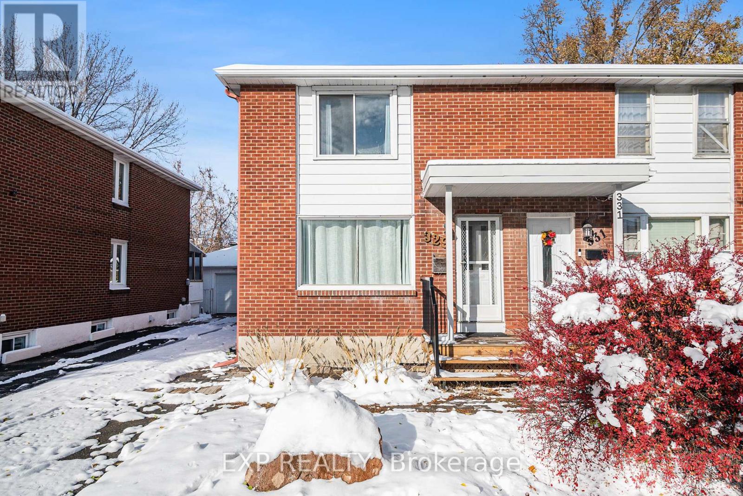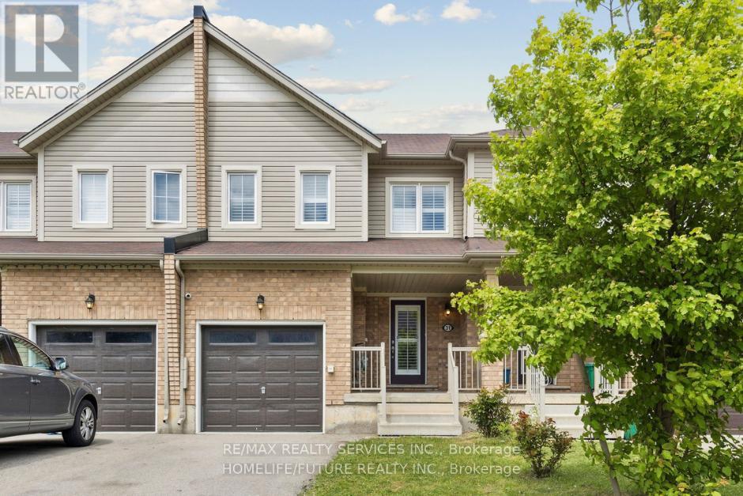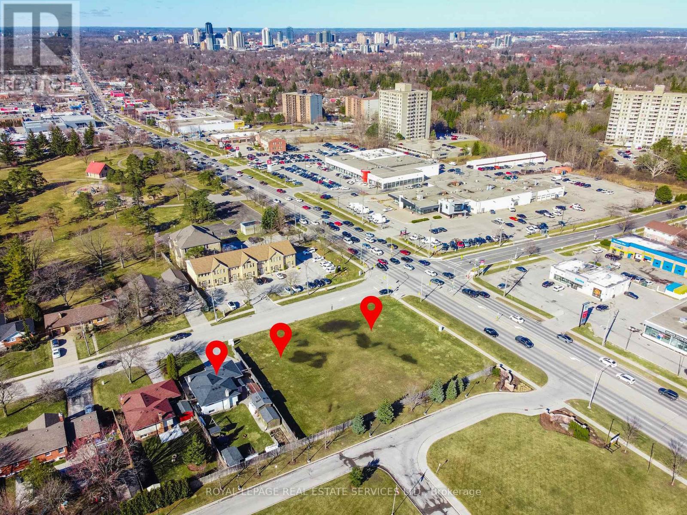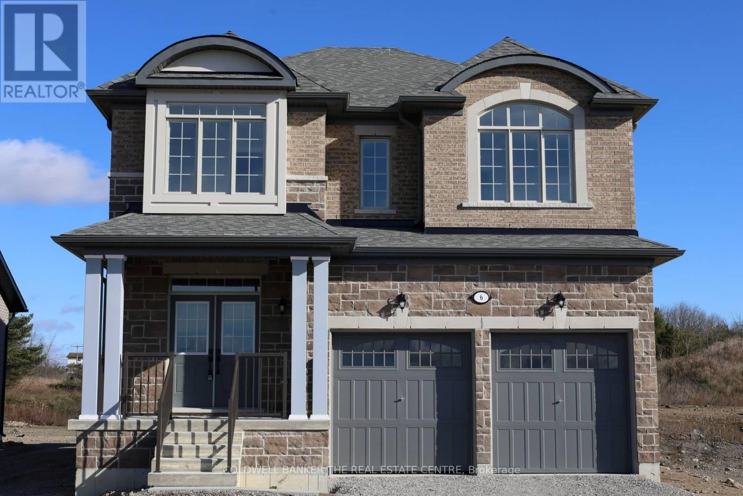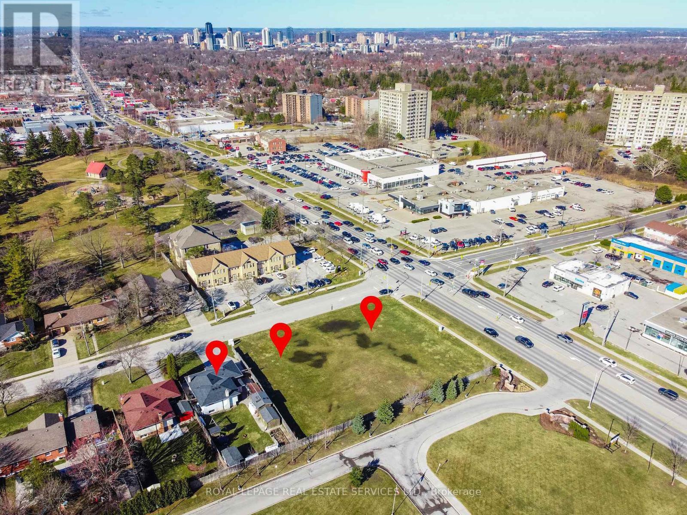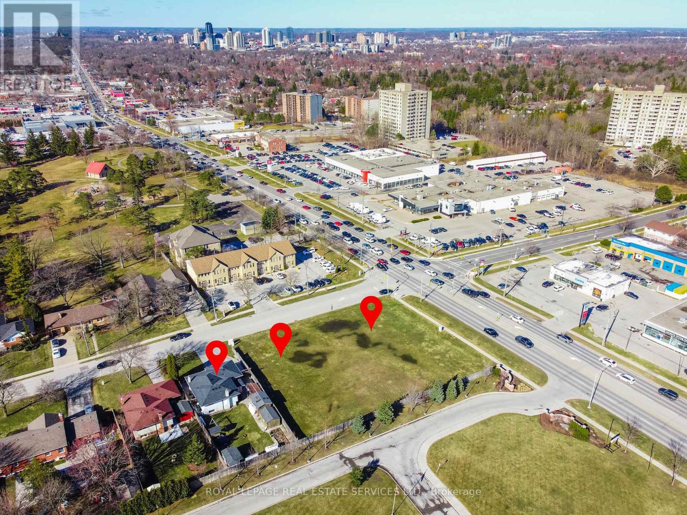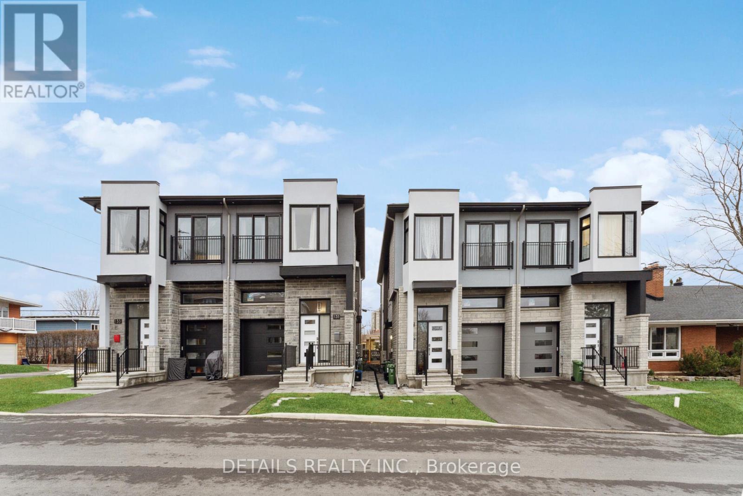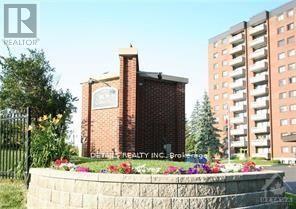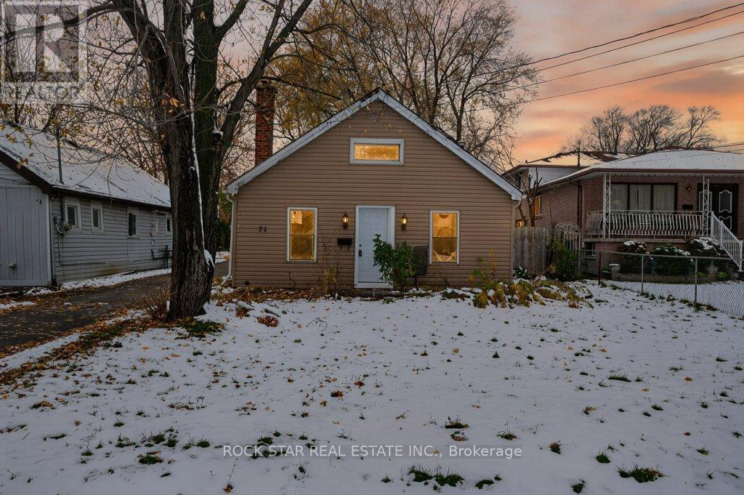93 Oak Street
Cambridge, Ontario
LEGAL DUPLEX! Welcome to this stunning NEWLY BUILT residence offering over 3,500 square feet of beautifully finished living space. Thoughtfully designed with premium materials and an emphasis on modern comfort, this home is a rare blend of quality, style, and flexibility. The interior showcases wide 8-inch European oak hardwood floors throughout no carpet anywhere and is filled with natural light thanks to premium European tilt-and-turn windows. Elegant glass railings accent all staircases, adding a sleek, contemporary touch to the homes open design. The lower unit is the completely separate, legally registered lower-level apartment, fully approved by the city as a duplex and equipped with separate metering. This self-contained unit is an incredible mortgage helper or income-generating space a major advantage in todays shifting market. At the top of the home, enjoy a private rooftop retreat with covered balconies, offering an ideal outdoor escape with elevated views and year-round usability. Located in a desirable area close to amenities, transit, and schools, this home delivers unmatched versatility, sophistication, and long-term value. A turnkey opportunity you wont want to miss. (id:50886)
Century 21 Right Time Real Estate Inc.
388 Old Huron Road Unit# 19b
Kitchener, Ontario
Welcome to this bright and well-maintained 3-bedroom, 1.5-bath townhome offering 1,457 sq ft of functional living space in a growing Kitchener neighbourhood. The main floor features a spacious front living room with large windows, a convenient powder room, and a modern kitchen with stainless-steel appliances, ample cabinet storage, and generous counter space. The kitchen connects to the dining area, where double French doors open to a private deck—perfect for morning coffee, BBQs, or quiet evenings outdoors. Upstairs, you’ll find three comfortable bedrooms and a full 4-piece bathroom. The primary bedroom offers his-and-her closets, and the home includes in-suite laundry and plenty of additional storage. Enjoy dedicated parking at your door, with visitor parking available in the complex. Located steps from playgrounds, sports fields, pickleball courts, Strasburg Creek Natural Area and other scenic walking trails in Kitchen. A brand-new indoor recreation complex is under construction nearby, soon to feature swimming pools, a turf fieldhouse, and fitness facilities—adding even more value to this convenient location.The area continues to grow, with new shopping and dining options, along with easy access to schools, public transit, the expressway, and Highway 401. This move-in-ready townhome offers a balance of comfort and everyday convenience—perfect for families or professionals looking for a welcoming place to call home. (id:50886)
Keller Williams Innovation Realty
329 Donald Street
Ottawa, Ontario
Rent: $2,400 + Utilities starting Jan 15th. Live close to it all! Discover this bright 3-bedroom + DEN, 2-bath FREEHOLD semi-detached home in Vanier, minutes from Downtown Ottawa & the University of Ottawa! Enjoy ample parking, bus routes at your doorstep, and quick access to shops, cafes, and government offices - everything you need right around the corner! Perfect for students, professionals, or families seeking comfort and convenience in the heart of the city. (id:50886)
Exp Realty
31 Cole Crescent
Brantford, Ontario
Introducing this beautiful 3-bedroom, 3-washroom, 2-storey townhouse for rent in Brantford, offering exceptional space and comfort. Featuring a 1-car garage and very spacious, well-sized rooms throughout, this home is perfect for families or professionals.The main floor offers a bright, functional layout ideal for everyday living. Upstairs, the Primary Bedroom features a generous Walk-In Closet, providing excellent storage. All bedrooms are comfortably sized, making the home both practical and inviting.Located in a desirable neighbourhood close to parks, schools, shopping, and major amenities, this townhouse delivers convenience and modern living. (id:50886)
RE/MAX Realty Services Inc.
19 Highview Avenue W
London South, Ontario
DEVELOPER ALERT: Prime Multi-Storey Residential Development Land with Overall Lowered Price Adjustment. Comprises 0.17 acres, to be sold together with easterly vacant 17 Highview Avenue Wand 0 Wharncliffe Road S Parcels. All three properties total 0.793 acres. High traffic area (over 34,000 Vehicles per Day). Along London's Golden Auto Mile (Wharncliffe Rd. S.), Just South of Commissioners Rd., W. Amenity-rich area, including 3 nearby bus routes, grocery stores, business centres, car dealerships, golf, parks, regional hospital, restaurants, and 10 minutes from Downtown London. Subject parcel designated "Neighborhoods". Property houses asingle family home. Record of Pre-Application Consultation with City of London for up to 14 storeys available for review. Packaged rezoning and public site plan review required for all three properties. ARN: 393607011010703 (id:50886)
Royal LePage Real Estate Services Ltd.
6 Fisher Road
Kawartha Lakes, Ontario
INVENTORY SALE!! Welcome to The Newcastle at Morningside Trail in Lindsay- a growing community close to schools, amenities and public parks. This 2,709 sq ft 2 storey had 4 bedrooms, 3.5 bathrooms and an open concept layout that combines the kitchen, breakfast and great room. Brick and stone exterior with 25 year shingles and upgraded windows provide timeless curb appeal. Desirable feature such as a gas fireplace, 9' ceilings on the main floor, a spacious primary suite with 6ft x 12ft walk in closet awaits. The side entrance to the basement offers excellent rental or in-law suite potential. A beautiful blend of comfort, function and flexibility in a sought- after community, where other pre-construction lots are still available as well. Start earning equity in your home today! (id:50886)
Coldwell Banker The Real Estate Centre
17 Highview Avenue W
London South, Ontario
DEVELOPER ALERT: Prime Multi-Storey Residential Development Land with Overall Lowered Price Adjustment. Comprises 0.17 acres, to be sold together with the adjacent 0 Wharncliffe Road S. & 19 Highview Avenue W properties. All three properties total 0.793 acres. High traffic area (over 34,000 vehicles per day). Along London's Golden Auto Mile (Wharncliffe Rd. S). Just south of Commissioners Rd. W. Amenity-rich area, including 3 nearby bus routes, grocery stores, business centres, car dealerships, golf, parks, regional hospital, restaurants, and 10 minutes from Downtown London. Subject parcel designated "Neighborhoods". With no existing structure. Record of Pre-Application Consultation with City of London for up to 14 storeys available for review. Packaged rezoning and public site plan review required for all three properties. Second ARN: 393607011010705 Second PIN: 084560292 (id:50886)
Royal LePage Real Estate Services Ltd.
0 Wharncliffe Road S
London South, Ontario
DEVELOPER ALERT: Prime Multi-Storey Residential Development Land with Overall Lowered Price Adjustment. Comprises 0.453 acres, to be sold together with the westerly 17 & 19 Highview Avenue W properties. All three properties total 0.793 acres. High traffic area (over 34,000 vehicles per day). Along London's Golden Auto Mile (Wharncliffe Rd. S). Just south of Commissioners Rd. W. Amenity-rich area, including 3 nearby bus routes, grocery stores, business centres, car dealerships, golf, parks, regional hospital, restaurants, and 10 minutes from Downtown London. Subject parcel is designated "Urban Corridors" and already zoned for40-metre building height with uses including apartment buildings, lodging house class 2, Senior Citizens apartment buildings and continuum-of-care facilities. Record of Pre-Application Consultation with City of London for up to 14 storeys available for review. Packaged rezoning and public site plan review required for all three properties. (id:50886)
Royal LePage Real Estate Services Ltd.
2977 Ashton Station Road
Ottawa, Ontario
Opportunity Knocks! Approximately 10 acre land, Zoned EP3 and RU Zoning, close to Kanata and Stittsville, The front part is EP3 (aprox . 7 acres,) and the back part about three acres is Rural, See Link for Rules for Building on EP3 https://ottawa.ca/en/part-9-environmental-zones-sections-183-and-184. A must, call now! (id:50886)
Power Marketing Real Estate Inc.
B - 135 B Duford Street
Ottawa, Ontario
Spacious one-bedroom lower-unit apartment with a bright open-concept living room and modern kitchen. Above-ground windows offer plenty of natural light. In-unit washer/dryer combo included. Excellent location near downtown Ottawa-walking distance to UOA, public transit, grocery stores, restaurants, and Beechwood Ave. Available immediately. (id:50886)
Details Realty Inc.
202 - 3100 Carling Avenue
Ottawa, Ontario
MOVE-IN READY!! INDOOR PARKING & LOCKER INCLUDED! This SPECTACULAR 2 bedroom, 1 bathroom condo is perfect for someone looking to downsize or anyone who is looking for a carefree lifestyle! This amazing condo has been professionally updated including the kitchen w/newer counter-top, newer sink w/ vegetable sprayer faucet, valance lighting and bathroom w/ a newer sink counter & faucet, newer toilet. Updated electrical (pigtailed) w/ decora light switches and newer light fixtures throughout including pot lights w. dimmer switch in the bathrm, plumbing, newer laminate flooring and tile throughout, professionally painted, updated baseboards and newer custom mirrored closet doors throughout. Included with 3 appliances, fridge, stove and newer hood-fan. New sliding windows in lvg. rm have been ordered by the seller. It offers shared laundry conveniently located on EVERY FLOOR. In 50+ years there has NEVER been a special assessment. Fees include HEAT, HYDRO & WATER plus a fully equipped roof-top party room with Spectacular River views, outdoor HEATED salt-water pool, sauna, updated fitness centre w the latest equipment, workshop, two guest-suites, billiards room, bike room, indoor car wash, picnic area w/BBQ & gazebo. Walk to Ottawa River & Andrew Haydon Park, Public transit, medical, pharmacy, cinema, restaurants, shopping. Immediate occupancy available! (id:50886)
Details Realty Inc.
71 Teal Avenue
Hamilton, Ontario
Welcome to this charming and spacious detached 1.5 storey home in the desirable Community Beach area of Stoney Creek! This home features: 3 bright bedrooms and a 4-piece bathroom, generous living and dining areas with plenty of natural light, a functional kitchen complete with three new appliances (fridge, stove, dishwasher), and in-suite laundry. Situated on a large lot with parking for 2 vehicles in the back. Perfectly located on a quiet street just minutes of Lake Ontario, parks, and beach access. Easy access to the QEW, shopping, and all amenities. Available immediately - don't miss out on this lovely home in a peaceful, family-friendly neighbourhood! (id:50886)
Rock Star Real Estate Inc.

