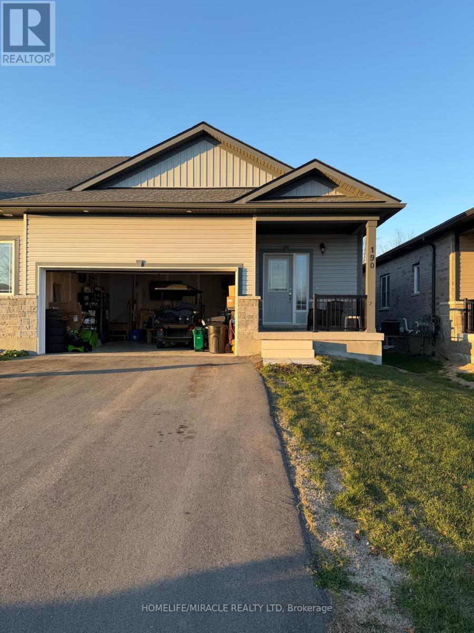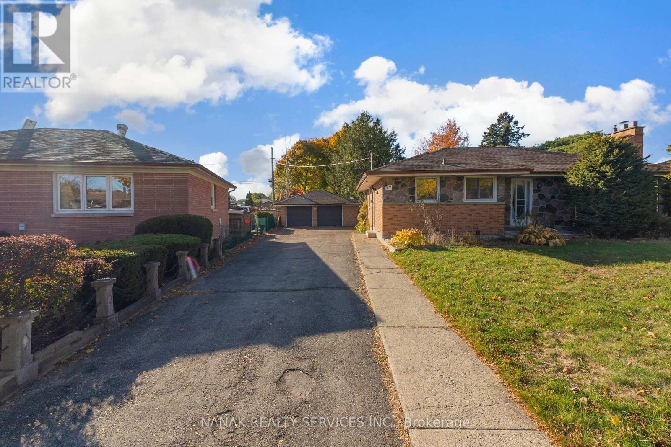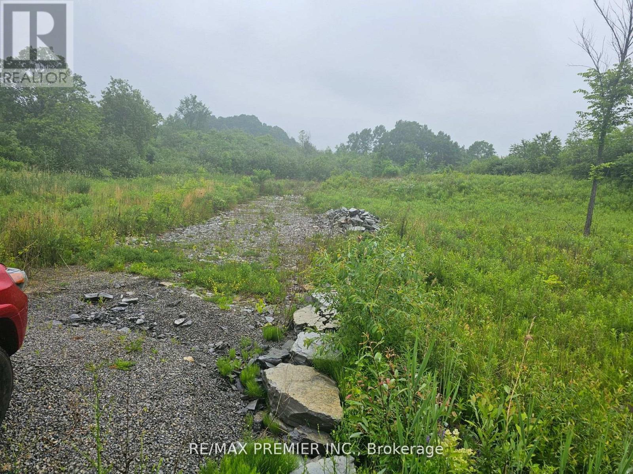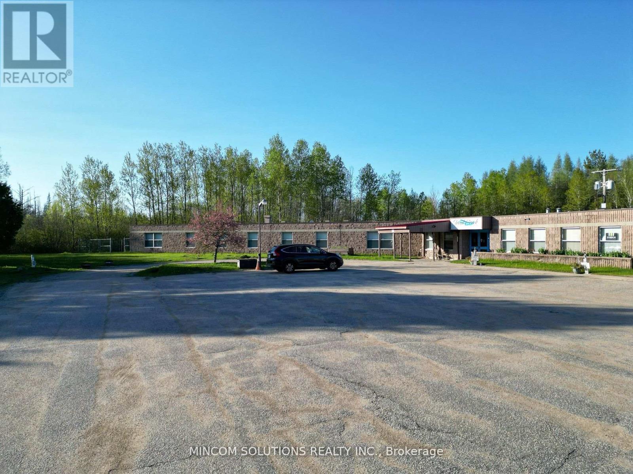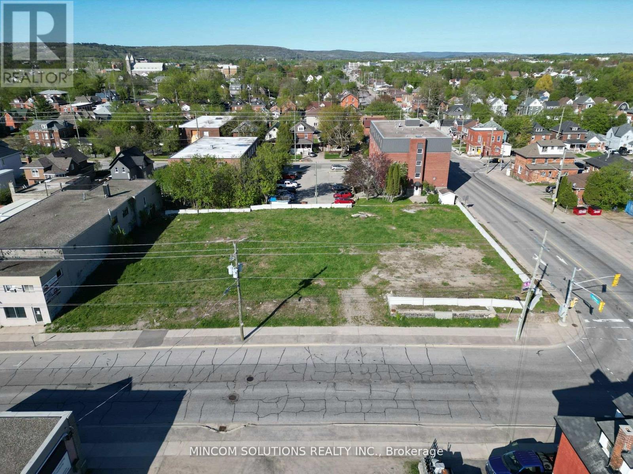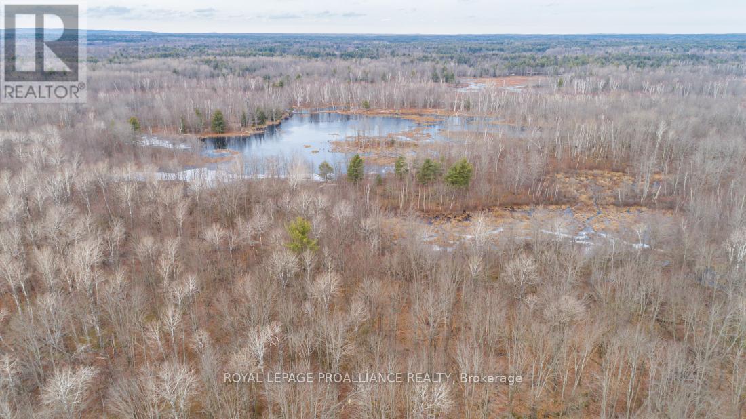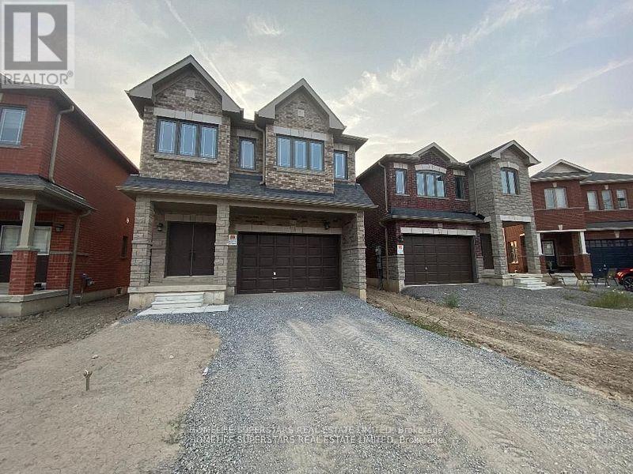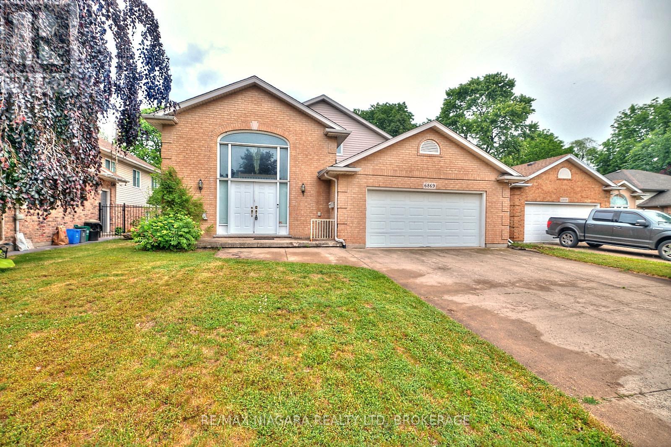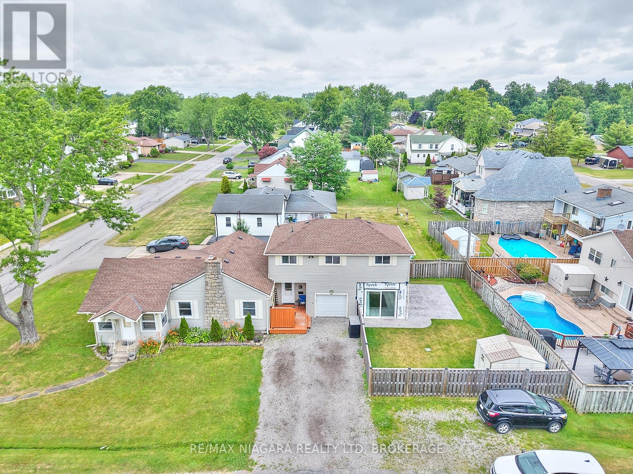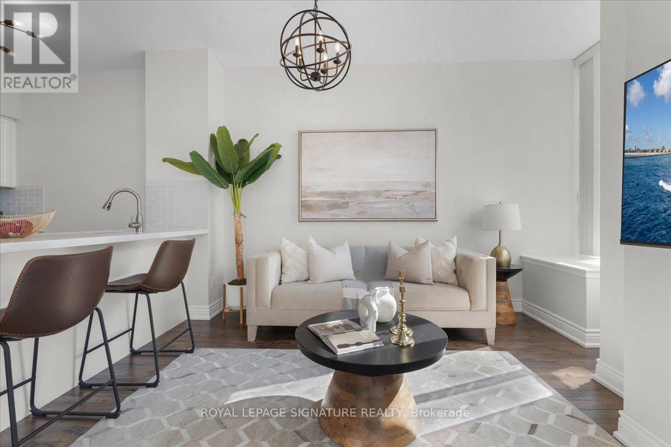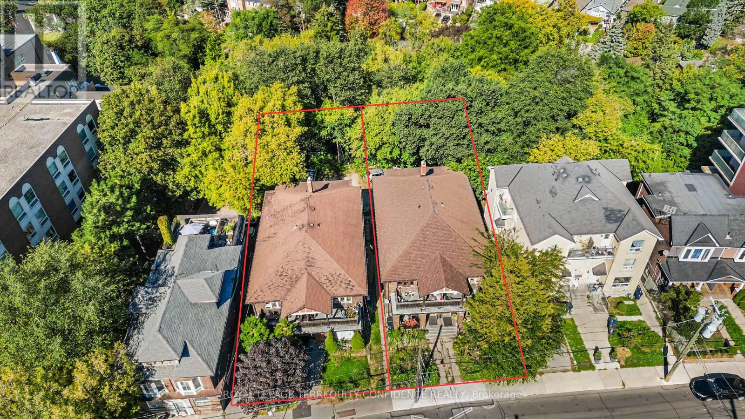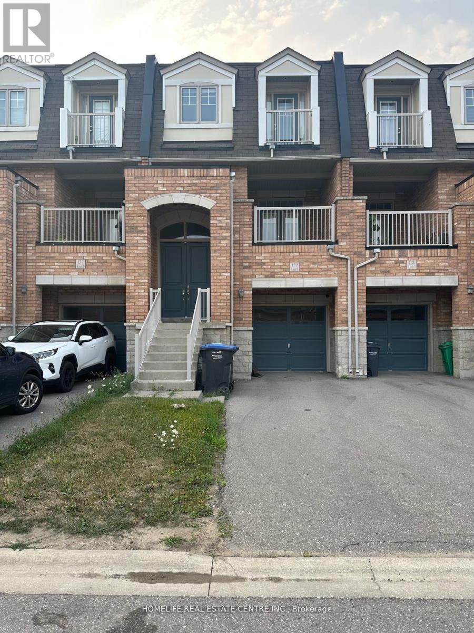190 Adley Drive
Brockville, Ontario
Beautiful Well Maintained 2 Year Old End Unit Bungalow Townhome Available For Lease In A Great Community. Presenting To You The Havelock" Model Featuring 2 Bed 2 Bath & Double Car Garage. Enjoy Everything You Need On The Main Floor. Gorgeous Hardwood Flooring & Vast Windows Throughout The Main. Nice Modern Functional Open Concept Floorplan. The Kitchen Overlooks The Backyard & Is Equipped With S/S Appliances & Tons Of Cupboard Capacity. Making Your Way Into The Primary Bedroom You Will Find Your Very Own Walk In Closet With A 3 Piece Ensuite & Separate Tiled Walk In Shower. Easy Access To The Garage Through The Laundry Room. The Basement Is Unfinished But Ideal For Extra Storage Space. You Will Find High Quality Zebra Shade Window Coverings Throughout & Garage Door Opener For Convenience. Great Location Close To Schools, School Bus Route, Parks, Banks, Downtown Brockville, Grocery Store & Mins Away From HWY 401. (id:50886)
Homelife/miracle Realty Ltd
47 Jasper Crescent
London East, Ontario
Welcome to 47 Jasper Cres. loaded with upgrades and move in ready home. Brand new High quality vinyl flooring throughout Main floor, Freshly painted whole house with neutral colors. An upgraded kitchen with loads of new cabinetry, quartz countertops, ceramic tile floor and backsplash. All major upgrades are done - Newer windows and exterior doors throughout. Roof is 10 years , A/C is under 5 years, Gas Furnace is under 3 years new. Hot Water Tank is owned (not rental). Newer Pot lights in kitchen and living area. All rooms are wired for Smoke Alarms. Big bonus - an oversized double car garage complete with work bench, and Garage door openers on both doors. Lower lever comes with the separate side door entrance, brand new Vinyl staircase leading to basement. Basement has 3 separate bedrooms, 1 Full bathroom, 1 half washroom , living room area & Shared Laundry room. Newer Flooring and pot lights in basement. This home is fresh, clean and in move-in condition. Large pie shaped lot in the sought after Fairmont neighbourhood, within walking distance to the grocery store. Close to all amenities, Fairmont Park, quick driving access to Hwy 401, East Park London water park and golf course, and just a few minutes drive to downtown. First time home buyers, downsizer, or investors, this home is a great investment. Valid Residential Rental Unit Licence (RRUL) issued by City of London. (id:50886)
Nanak Realty Services Inc.
3180 Fourth Concession Road
Kingston, Ontario
1 Acre Building Lot Ready to Go. 4 Minutes to the 401/Joyceville Rd., Driveway has Been Added Houses on Either Side of the Lot, Small Creek One the West Side of the Lot, All Correspondence with the Municipality Available. (id:50886)
RE/MAX Premier Inc.
102 Corkery Street
Powassan, Ontario
This is an exceptional opportunity to acquire a fully renovated facility, with hundreds of thousands invested into its transformation. Currently operating as an independent living facility, it is staffed around the clock. The property offers a combination of semi-private and private rooms, with a total capacity of 49 beds ( Now operating has Trout Creek Independent Living ) .Formerly known as the Lady Isabelle Nursing Home, this facility, situated on 11 acres near North Bay, Ontario, spans 20,000 square feet and represents a prime development opportunity. Previously a 66-bed nursing home, it features various room configurations designed for single, double, and quadruple occupancy. The property includes a fully equipped kitchen and dining area, laundry facilities, lounges, an activity room, several offices and meeting spaces, as well as a former doctor's office newly furnished with beds, tables, and other essentials.The facility was also approved to operate as a temporary 49-bed long-term care center during the COVID-19 pandemic. The building sits on approximately 3.5 acres, with an additional 7.5 acres included in the sale. The current owner has an allocation for 98 long-term care beds, which the buyer can apply for, though this allocation cannot be transferred or assigned. (id:50886)
Mincom Solutions Realty Inc.
366 Mcintyre Street E
North Bay, Ontario
Exceptional development opportunity located just minutes from the heart of downtown North Bay. Please refer to the Proposed Elevation attachment for development potential. This versatile site is ideally suited for residential, commercial, or mixed-use development. Surrounded by a full range of urban amenities, including medical and legal services, pharmacy, City Hall, public library, financial institutions, churches, parks, retail outlets, and dining establishments. The property is also in close proximity to key cultural landmarks such as the Capitol Centre for the Performing Arts and the North Bay Museum. Within walking distance lies the scenic North Bay waterfront, offering beaches, a marina, restaurants, a seasonal waterpark, and family-friendly amusement attractions. (id:50886)
Mincom Solutions Realty Inc.
1446 Flinton Road
Tweed, Ontario
Nestled deep in nature, this 100 acre vacant land parcel offers the perfect setting for a quiet country cabin retreat or an ideal hunting camp. Located approximately 0.8 miles from the nearest maintained road and accessible by ATV or snowmobile over crown land, the journey in alone immerses you in a peaceful beauty of ponds, mixed forest and abundant wildlife. A cleared area in the Northwest corner provides a ready-to-build spot where your vision can truly come to life. Existing trails wind throughout the property and simply await some light cleanup to restore their full potential. Surrounded by crown land this property offers exceptional privacy and direct trail access to the stunning waterfall - Flinton Creek along the Skootamatta River. Whether you're seeking adventure, solitude or a natural escape from the hustle and bustle, this beautiful piece of land is on you won't want to miss. (id:50886)
Royal LePage Proalliance Realty
212 Palace Street E
Thorold, Ontario
Nestled at 212 Palace street Thorold . This BRAND NEW One year tenanted exceptional Residence stands out as lone dwelling in the neighborhood .Prime location a mere 5 mins to the Highway. This spacious and Inviting home encompasses 4 Full Bedrooms,3 FULL baths on second floor and a Powder Room with a living space. Separate Living, Dining and Family areas with the Unfinished Basement to complete with your own style and your choice (id:50886)
Homelife Superstars Real Estate Limited
6869 Imperial Court
Niagara Falls, Ontario
Located in the tranquil and highly sought-after neighbourhood of Niagara Falls, 6869 Imperial Court is a beautiful 4-bedroom, 3-bathroom home that combines comfort, space, and charm. Nestled in a quiet court, this solid brick property offers a layout ideal for families or those seeking a serene retreat close to all conveniences. The main floor features two bedrooms including a primary bedroom with a four-piece ensuite conveniently located on the same level offering convenience and ease of access. The bright and spacious living room is perfect for relaxing with family, while the adjoining kitchen and dining area provide plenty of room for entertaining with direct access to a deck overlooking the yard. The fully finished lower level features a spacious recreation room with a bar area, two bedrooms, and a utility room with space for extra storage. Outside, the property features a two-car garage, a well-maintained driveway, and a yard which provides opportunities for landscaping or creating your dream outdoor space. Situated in Niagara Falls, this home offers proximity to some of the area's most iconic attractions. Enjoy quick access to restaurants, shops, and cultural landmarks. The surrounding area also provides recreational opportunities such as parks, golf courses, and walking trails. Families will appreciate the proximity to schools and community facilities, while commuters benefit from nearby highway access and public transportation. In winter, the picturesque snow-covered streets add to the charm of this quiet and welcoming neighbourhood. This home offers a perfect blend of comfort, space, and convenience in an unbeatable location. Whether you're looking for a family home or a serene retreat, this property provides the foundation to make it your own. Don't miss the chance to call it yours! (id:50886)
RE/MAX Niagara Realty Ltd
1444 Lakehurst Avenue
Fort Erie, Ontario
Welcome to 1444 Lakehurst Avenue, a spacious 1,850 sqft. bungaloft situated on a large corner lot in the desirable Crescent Park neighbourhood of Fort Erie. This 4-bedroom, 2-bathroom home offers a functional layout with room for the whole family to relax and grow. The main floor features a bright sunroom, a combined living and dining room, a cozy family room, and a well-equipped kitchen. The main floor primary bedroom includes a convenient 3-piece ensuite, offering privacy and comfort. Upstairs, you'll find a versatile recroom, three additional bedrooms, and a 4-piece bathroom - ideal for children, guests, or a home office setup. Step outside to enjoy the fully fenced yard, a patio surrounding the sunroom for entertaining or relaxing, and a handy storage shed for tools and seasonal gear. Mature trees and plenty of green space make the backyard perfect for play or a peaceful retreat. Located within walking distance of Lake Erie's shoreline and the sandy shores of Crescent Beach, this home is also close to schools, the Leisureplex arenas and community centre, and Ferndale Park with its splash pad, soccer fields, and playground. Just a short drive to shopping, restaurants, the QEW highway, and the Peace Bridge to the USA, this property offers the ideal combination of comfort, space, and convenience in a family-friendly setting. (id:50886)
RE/MAX Niagara Realty Ltd
108 - 25 Times Avenue
Markham, Ontario
Don't miss this rare ground-level gem at Liberty Tower - a beautifully renovated 2-bedroom, 2-bathroom corner unit offering exceptional comfort & convenience. This bright and open suite features $27,000 in upgrades in the kitchen and bathrooms, enhancing every square foot with style & function. Largefloor-to-9' ceiling windows with new blinds flood the indoor space with natural light. Extend your living space to the outdoors by stepping outside to your private terrace with direct garden access for a peaceful,green escape, perfect for entertaining, relaxing or hanging out with your pet. The unit includes underground parking & locker for added storage. Ideally located, minutes away from 404, 407, and 401, with a GO shuttle 5 minutes away for both trains & buses & the local VIVA bus is right outside your door! Perfect for professionals and/or smart-sizers. (id:50886)
Royal LePage Signature Realty
558-562 Kingston Road
Toronto, Ontario
An exceptional mid-rise development opportunity in the heart of the Toronto Beaches. With a total lot size of 92.66' x 150', backing onto a beautiful ravine setting. Existing lots each currently have a 4-plex with a combined total of 8 two-bedroom rental units, with total gross income of $185,472/yr. Incredible location with TTC at your doorstep! Short walk to Queen Street and the beach, & just steps to the shops & restaurants of Kingston Road Village! Quick and highly convenient access to the downtown core and highways. **Existing building street addresses are 558/560 Kingston Rd and 562/564 Kingston Rd. Currently registered as 558 Kingston Rd & 562 Kingston Rd. (id:50886)
Royal LePage Terrequity Confidence Realty
139 Inspire Boulevard
Brampton, Ontario
Welcome to this beautifully maintained and spacious townhouse in the highly desirable Mayfield Village community. Featuring a bright, open-concept layout with laminate flooring throughout, this home offers a large combined living and dining area, a modern kitchen with a breakfast bar, and two private balconies. The primary bedroom boasts a 5-piece en suite and built-in closet, while all three bedrooms are generously sized with walk-in closets and large windows that fill the home with natural light. Located in a master-planned urban neighbourhood featuring live-work town homes, this property is just minutes from Highway 410, parks, shops, and Brampton Transit, offering the perfect blend of comfort, convenience, and modern living. (id:50886)
Homelife Real Estate Centre Inc.

