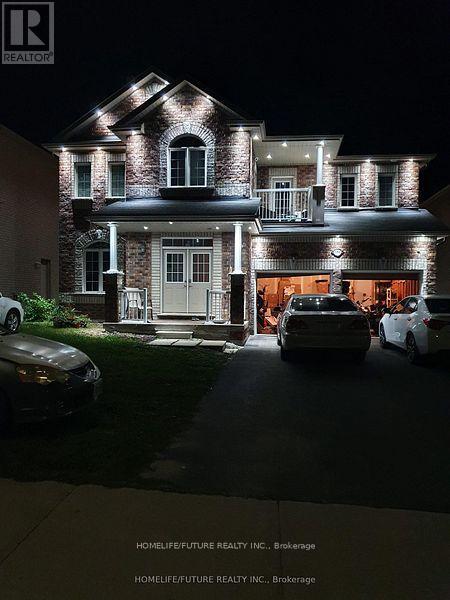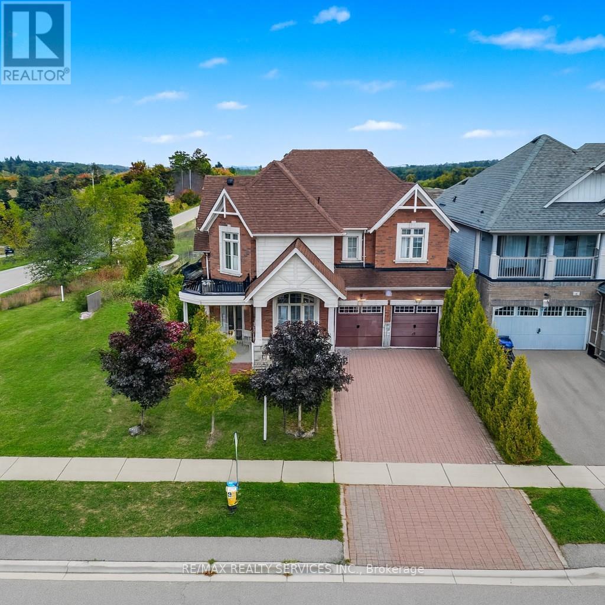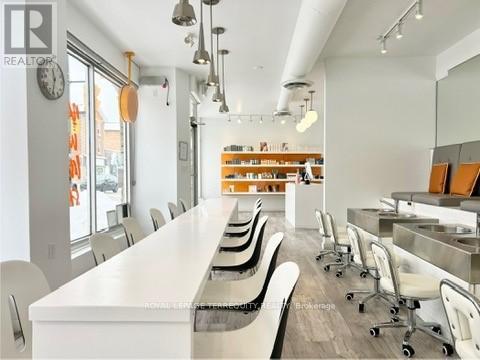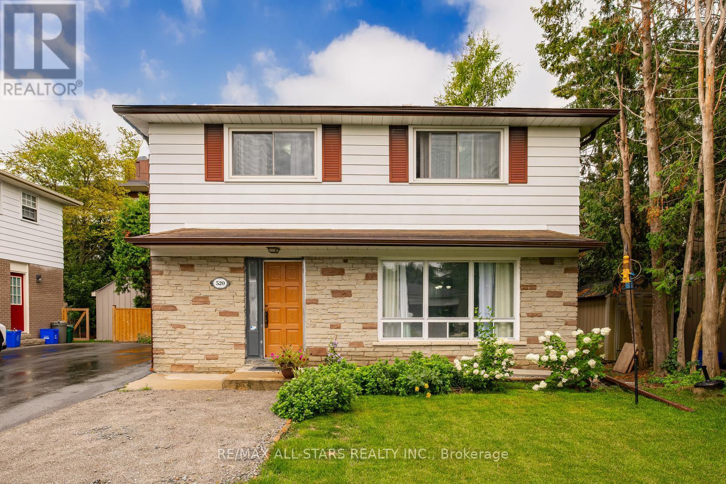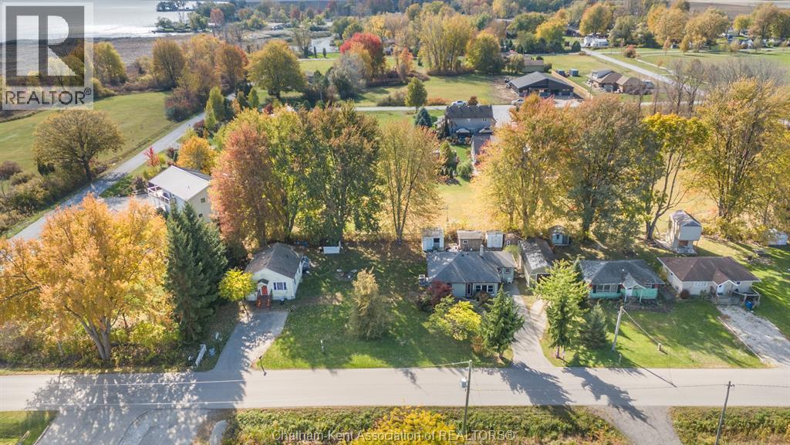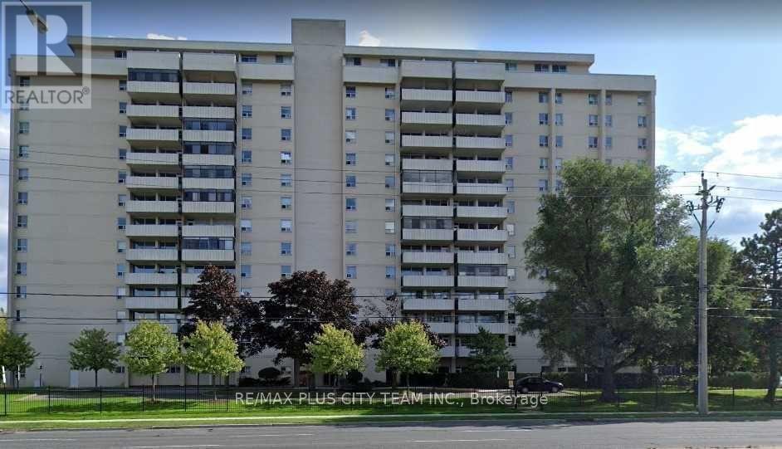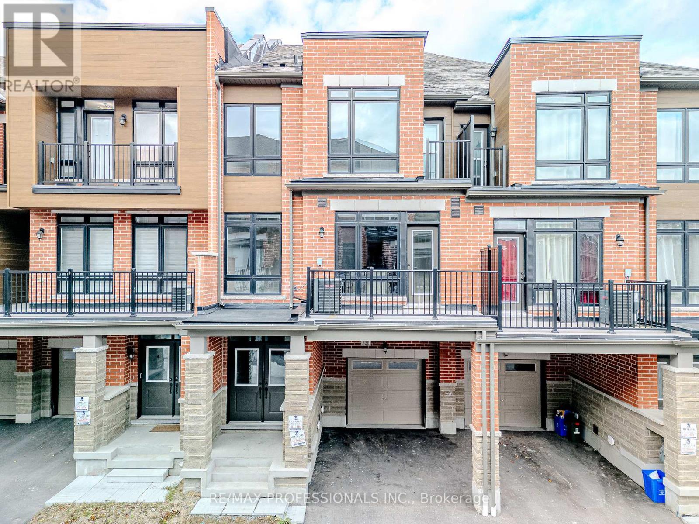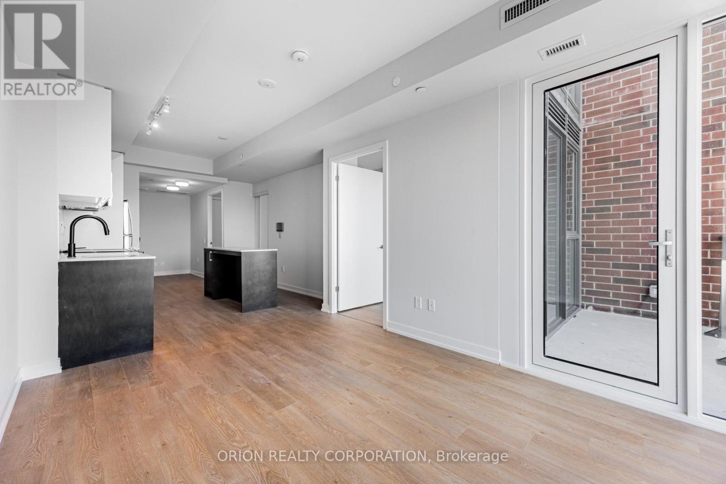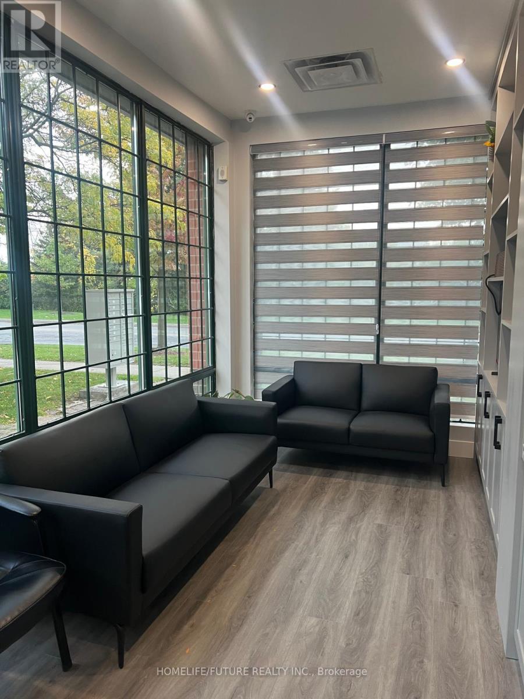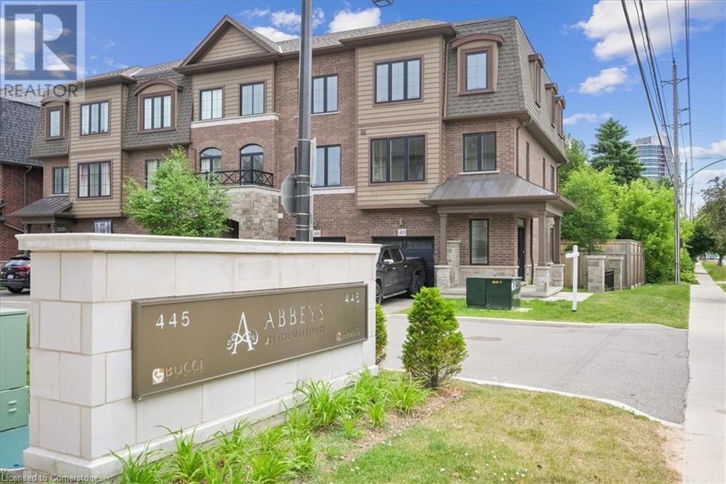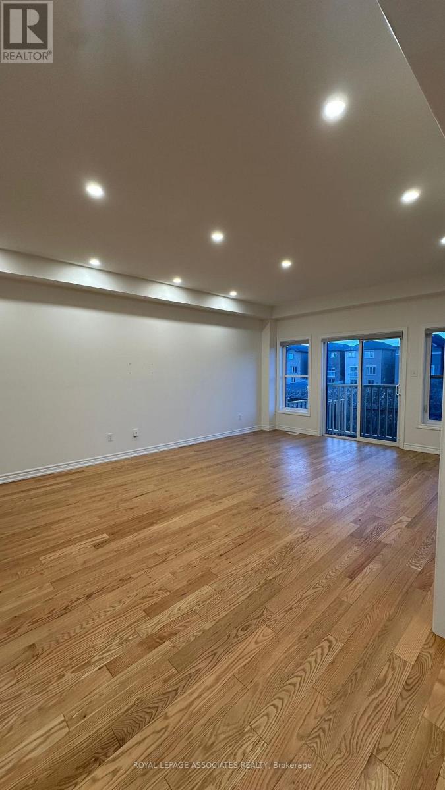1965 Jans Boulevard
Innisfil, Ontario
This Stunning, Spacious Home Offers Over 3,840 Sq. Ft. Of Living Space, Featuring Five Generously Sized Bedrooms And Four Bathrooms. Each Bedroom Enjoys Access To An Ensuite, Including Two Primary Suites One With A Private 5-Piece Ensuite And Another Connected To A Shared Jack And Jill 4-Piece Bath. Two Bedrooms Also Feature Walkouts To Balconies, Offering Charming Street Views. A Bright And Serene Muskoka Room Off The Kitchen Overlooks The Backyard, While The Elegant Dining Room Includes A Butlers Pantry, Complemented By An Additional Pantry Near The Kitchen For Extra Storage. The Inviting Family Room Seamlessly Flows Into The Breakfast Area, Creating A Warm And Welcoming Atmosphere. Built With Premium 2x6 Construction And Enhanced With $$$$ In Builder Upgrades, This Home Also Boasts A Walkout Deck For Outdoor Enjoyment. Conveniently Located Within Walking Distance Of Schools, Shopping, And Essential Amenities, It Perfectly Blends Comfort, Convenience, And The Charm Of A Sought-After Beach Community Lifestyle. (id:50886)
Homelife/future Realty Inc.
2 Kennedy Boulevard
New Tecumseth, Ontario
Executive Corner-Lot Detached Home Boasting Over 3,100 Sq. Ft. Above Grade With a Walk-Out Basement in the Heart of Alliston's Prestigious Treetops Community. Double-Door Entry and 9 Ft Ceilings Open to a Bright Living and Dining Area Filled With Natural Sunlight, Along With a Main Floor Den/Office. The Updated Kitchen Features a Center Island and Spacious Breakfast Area, Overlooking a Cozy Family Room With Backyard Views. Upstairs Offers 4 Generous Bedrooms and 3 Full Bathrooms, Including a Large Primary Bedroom. Recently Upgraded Light Fixtures(2025) Add a Modern Touch. The Walk-Out Basement With Large Windows Is Ready to Be Finished for Personal Use or as a Potential Second Dwelling. Located in the Sought-After Treetops Master-Planned Community, Residents Enjoy 7+ KM of Walking and Biking Trails, a 7-Acre Park With Splash Pads, and Close Proximity to Top-Rated Schools, Shopping, and Recreation. A Few Minutes Drive to Nottawasaga Inn Resort and Woodington Lake Golf Club, and Easy Access to Hwy 400 and Bradford Go Station for Seamless Commuting. (id:50886)
RE/MAX Realty Services Inc.
106 Main Street N
Markham, Ontario
Branded Franchise Resale - THE TEN SPOT Markham | Turnkey, Profitable, Scalable. Exceptional opportunity to acquire a fully operational and branded location of THE TEN SPOT-a leading national beauty bar franchise with nearly 20 years of brand equity. Located in the growing and diverse community of Markham, this unit is positioned in a high-traffic plaza with excellent visibility, ample parking, and a loyal customer base. This is not a startup-you're purchasing a profitable, staffed, and well-reviewed business with consistent revenue. Services include high-demand offerings such as waxing, laser hair removal, facials, manicures, and pedicures, all with proven client retention and strong online presence (4.6+ Google rating). The area demographics support continued growth, with increasing demand for personal care and self-care services. Ideal for an investor-operator or multi-unit franchisee looking to expand within a structured and proven franchise model. Full operational systems are in place with trained staff, established brand standards, and ongoing head office support. THE TEN SPOT provides initial and ongoing training, marketing tools, branded materials, and strategic growth guidance. National campaigns, PR, and digital presence all contribute to brand awareness and traffic. This opportunity combines the strength of a nationally recognized brand with the scalability of the personal care industry. If you're looking for a business with built-in systems, brand power, and room for local growth-this is it. (id:50886)
Royal LePage Terrequity Realty
520 Elm Road
Whitchurch-Stouffville, Ontario
Amazing value and Opportunity to own a fully detached home in the heart of Stouffville. Nestled on a 46x97ft spacious lot, this 4 bedroom home offers space and endless potential. Open concept living room with a picture window, formal dining area and eat in kitchen. The kitchen features quartz countertops, tiled flooring and stainless steel appliances. The second floor features 4 spacious bedrooms with laminate flooring, ample closet space and the primary suite includes a double closet ensuring plenty of storage. The finished basement expands your living space to include a bright recreation room, and 2 separate rooms that can have a multitude of uses. The 3 Pc bathroom adds functionality to this space. The backyard space outside serves as a blank canvas for your landscaping vision, whether for entertaining or quiet evenings. A Private driveway with parking for three vehicles completes this wonderful property. Don't miss out! (id:50886)
RE/MAX All-Stars Realty Inc.
32-34 Brock Street
Shrewsbury, Ontario
Welcome to Shrewsbury, a serene bayside community celebrated for its birding, fishing, hunting, and unspoiled natural charm. This rare property offers two homes on one spacious lot, providing exceptional flexibility for multi-family living, rental income, or a peaceful retreat surrounded by nature. The first home features 2 bedrooms and 1 bathroom, a comfortable living room with a cozy gas fireplace, a well-appointed kitchen with ample cabinetry, and a large laundry/mudroom with extra storage. A 16' x 32' insulated garage with loft and steel roof adds incredible workspace or hobby potential, complemented by four additional sheds for all your outdoor essentials. (updated septic system in 2020, furnace/A/C in 2022, fridge July 2025 and washer Nov. 25). The second home offers 3 bedrooms and 1 bath with an inviting open-concept layout that blends the living, dining, and kitchen areas—perfect for relaxed everyday living. Step outside to enjoy the firepit area and your own storage shed, creating a comfortable retreat surrounded by nature. (furnace 2021, A/C 2024, on-demand hwt 2025) Just a short walk to the community boat launch/dock and minutes from Erieau Beach and Rondeau Provincial Park, this versatile property captures the relaxed lifestyle that Shrewsbury is known for —peaceful and nature-filled, with endless outdoor adventure all year long. Whether you’re seeking a family compound, a weekend getaway or a smart investment, this one delivers it all. (id:50886)
O'brien Robertson Realty Inc. Brokerage
311 - 3311 Kingston Road
Toronto, Ontario
Bright, generously sized 2-bedroom end unit in a quiet, family-friendly building. The large, functional layout offers excellent flow with spacious principal rooms and great separation between living and sleeping areas. An enclosed balcony extends your living space for year-round use and is perfect as a play area, reading nook, or home office. Enjoy added privacy, natural light on two sides, and the exclusivity that comes with a rarely offered corner location. Unbeatable convenience near the lakeshore, TTC at your doorstep, a sprawling park, schools, shops, and abundant visitor parking. A wonderful fit for couples, young families, or downsizers seeking space, comfort, and a serene community setting. (id:50886)
RE/MAX Plus City Team Inc.
RE/MAX Solutions Barros Group
520 Littlewood Lane
Ajax, Ontario
Welcome to 520 Littlewood Lane beautiful 3 bed, 3 bath townhouse in the highly sought-after South East Ajax community, just minutes to Hwy 401, parks, transit, schools, and major shopping.Step into a bright, open concept living space featuring new pot lights and fresh paint that instantly elevates the home's feel. The kitchen showcases a brand new backsplash and contemporary finishes, perfect for everyday living and entertaining. Upstairs, enjoy new plush carpeting for added comfort and warmth throughout the bedroom level.With a clean, contemporary exterior and set in a vibrant, family friendly neighbourhood known for its community charm, this move in ready home blends comfort, convenience, and style effortlessly. (id:50886)
RE/MAX Professionals Inc.
221 - 201 Brock Street S
Whitby, Ontario
Welcome to the "Pine" a lovely open concept 1 bedroom + flex suite, at Station No 3 Condos in the heart of downtown Whitby. This layout offers a perfect flex space for a small office, semi-ensuite washroom & double closets in the bedroom. Floor-to-ceiling windows provide maximum natural light throughout, with walk-out to your balcony from the living room. Enjoy afternoon sun from West exposure. Do not miss your opportunity to own in this brand new boutique building by award winning builder Brookfield Residential. Take advantage of over $100,000 in savings now that the building is complete & registered. An additional $10,000 off our already reduced pricing is being offered if purchased before December 14th, 2025 and closing within 90 days. Enjoy beautiful finishes including kitchen island, quartz countertops, soft close cabinetry, ceramic backsplash, Delta faucets, 9' smooth ceilings, wide-plank laminate flooring & Smart Home System. Fantastic location with easy access to highways 401, 407 & 412. Minutes to Whitby Go Station, Lake Ontario & many parks. Steps to several restaurants, coffee shops & boutique shopping. Immediate or flexible closings available. 1 parking & 1 locker included. State of the art building amenities include, gym, yoga studio, 5th floor party room with outdoor terrace, BBQ & fire pit, 3rd floor south facing courtyard with additional BBQ's & loungers, co-work space, pet spa, concierge & guest suite. (id:50886)
Orion Realty Corporation
101 2nd Flr - 200 Tiffield Road
Toronto, Ontario
Discover Your Ideal Workspace In A Modern Industrial And Office Complex In North Scarborough.This Property Features An Attractive Red-Brick Exterior, Contemporary Interiors, And AProfessional Business Environment. Ideally Situated Near Steeles Avenue And The MarkhamBorder, It Offers Excellent Accessibility And Visibility In One Of The Area's Most DesirableBusiness Corridors.Flexible Leasing Options Are Available To Meet A Variety Of Business Needs:Private Offices: Cost-Effective Solutions, Perfect For Startups And Growing Businesses. Shared & Virtual Offices: Designed For Sales Professionals, Consultants, And Remote Teams Seeking Flexibility With A Professional Image.A Must-See Opportunity For Businesses Looking For A Distinguished Address And A ProductiveWorkspace In Scarborough/Toronto. This Unit Can Also Be Leased As Individual Offices:Two Large Offices: $850/Month Each (All-Inclusive)Two Small Offices: $800/Month Each (All-Inclusive)Ideal For Professionals Or Small Teams Looking For A Turnkey Office Solution In A Prime Location. (id:50886)
Homelife/future Realty Inc.
445 Ontario Street S Unit# 49
Milton, Ontario
NEW Bucci built 3 storey Model Townhome in the heart of Milton, prime location close to shopping, parks, trails, recreation, schools and easy highway access. This beautiful spacious open concept design 3 bedrooms, 4 bathrooms, main level family room with 2 pc bath and fabulous laundry that comes with custom storage cabinets. Walk out to private fully fenced back yard. Bright open Kitchen - upgraded cabinets, quartz countertops, upgraded appliance, crown molding, under cabinet lighting and valance, pantry and stunning unfinished basement, great for storage or future development (rough in 2 pc). HST included in purchase price. Note: first time buyer may be eligible for federal government GST rebate. (id:50886)
Royal LePage Burloak Real Estate Services
33 Sister Kern Terrace
Hamilton, Ontario
Welcome to 33 Sister Kern, With 1,988 square feet of living space, this home will be renovated to the purchaser’s choices, ensuring a personalized finish throughout Step inside to discover an expansive living space highlighted by soaring 12’ ceilings, oversized windows, and elegant finishes throughout. The open-concept layout features 2 spacious bedrooms, each with walk-in closets, a spa-like primary ensuite, and an additional full bathroom for guests or family. Perfect for entertaining, the bright and inviting main floor flows seamlessly to a private backyard oasis. Additional highlights include an attached garage, partial basement with cold room and ample storage, and a layout that balances style with function. This is more than a home, it’s a lifestyle. Don’t miss your chance to make this rare offering yours. Property taxes, water, and all exterior maintenance are included in the monthly fees. (id:50886)
RE/MAX Escarpment Realty Inc.
1108 Skyridge Boulevard
Pickering, Ontario
Discover your new home in New Seaton! This beautiful 4-bedroom, 4-bath residence features spacious 4-bedroom, 4-bath residence features an open-concept main-floor, perfect for entertaining. Enjoy the convenience of top-floor laundry and spacious bedrooms, including a luxurious master suite with an ensuite bathroom. Experience modern living at its finest. (id:50886)
Royal LePage Associates Realty

