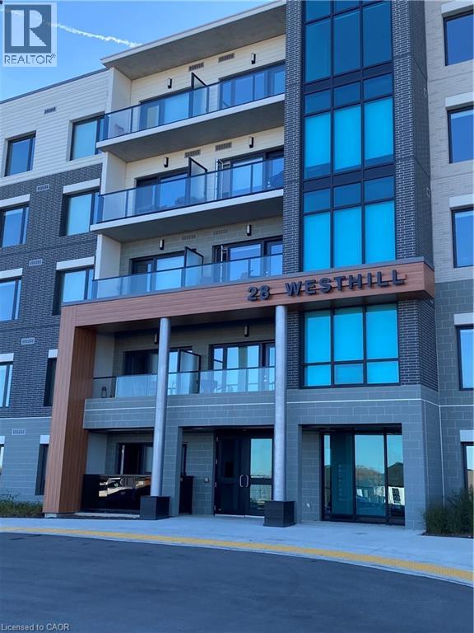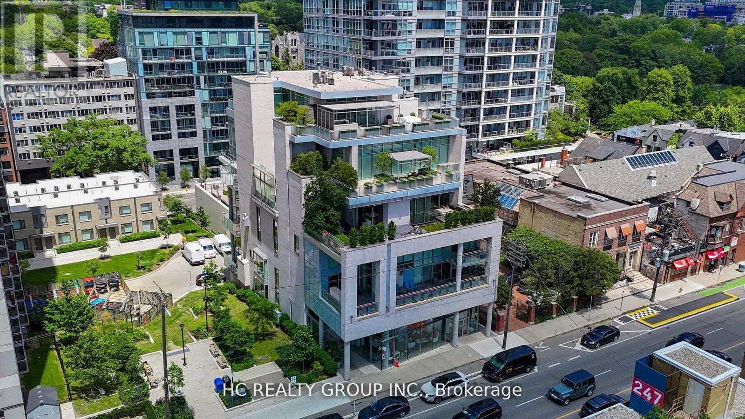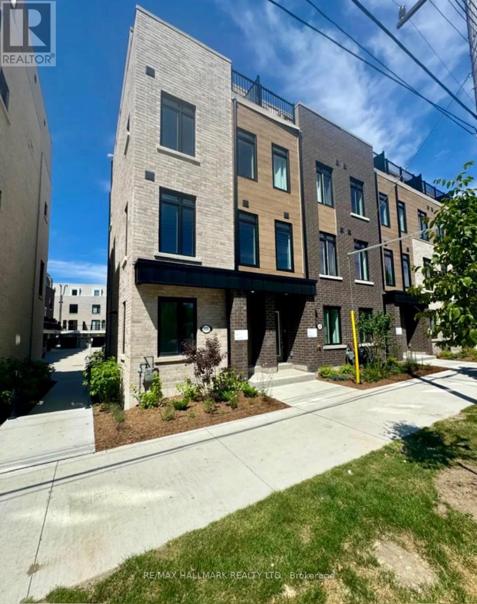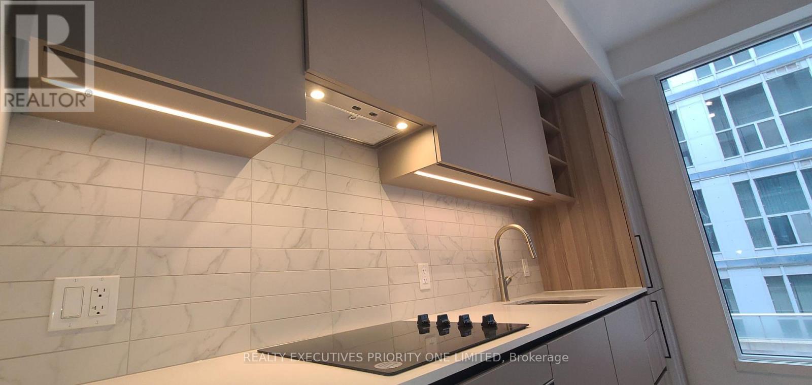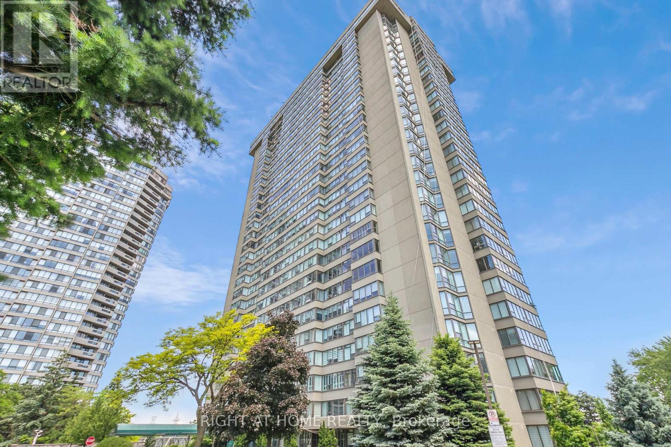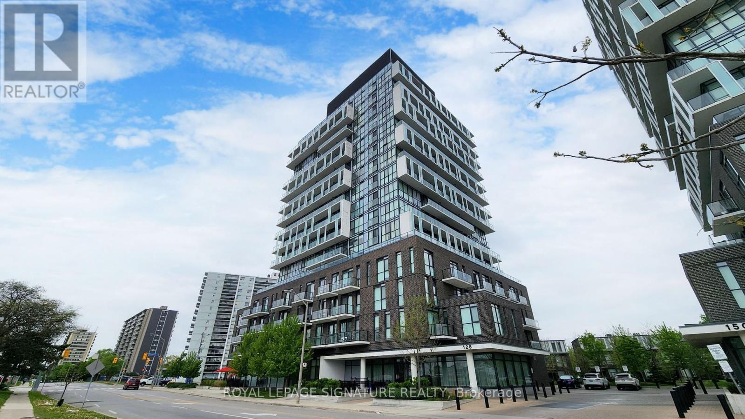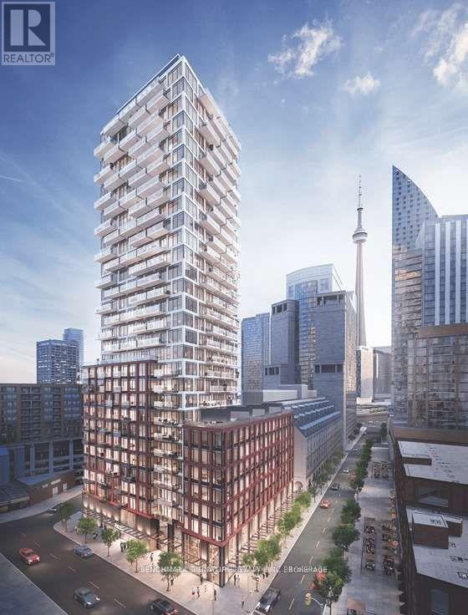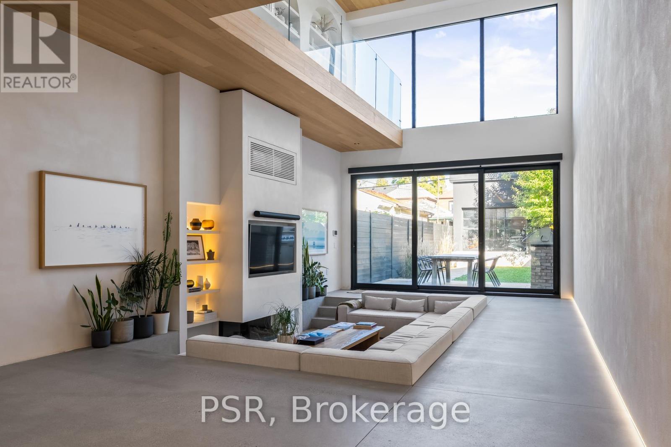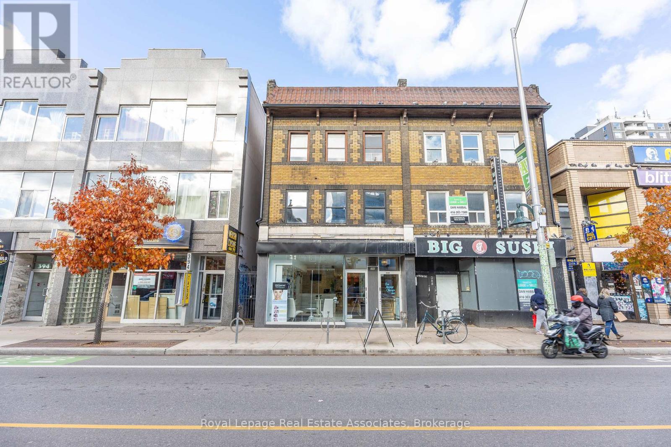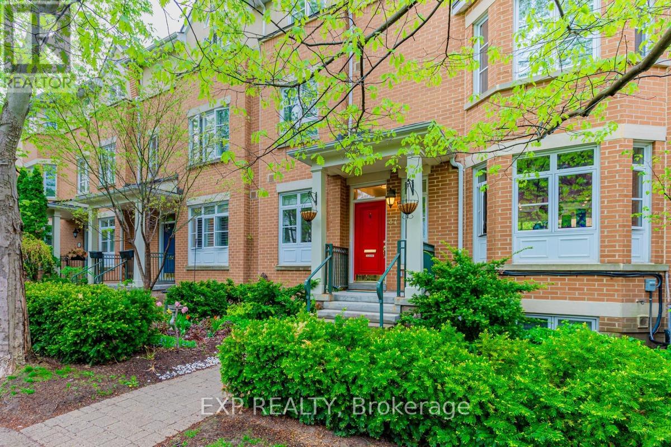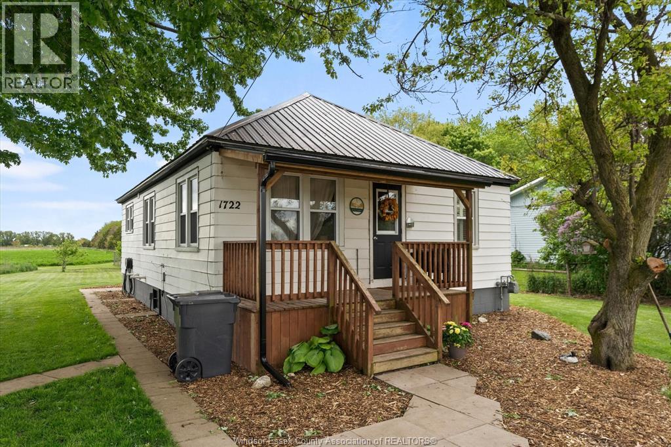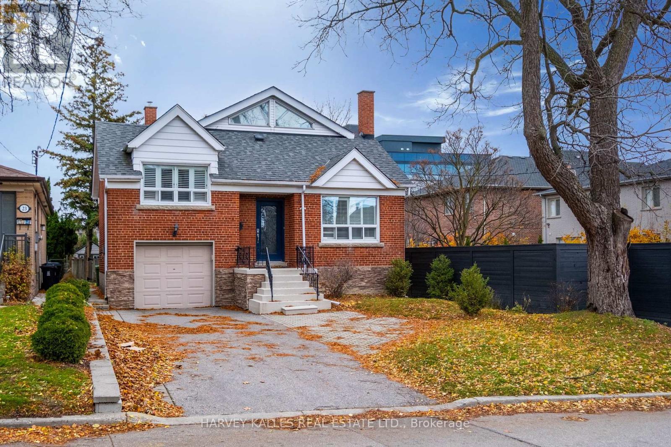28 Westhill Drive Unit# 307
Waterloo, Ontario
BEAUTIFUL, SPACIOUS 2 BEDROOM WITH DEN CORNER unit with an abundance of natural light. It includes the convenience of in-suite laundry, neatly tucked away for privacy. The entire space features sleek vinyl plank flooring, adding a modern touch. The kitchen is equipped with high-end stainless steel appliances, soft-close cabinetry, a beautiful and easy-to-clean backsplash, and stunning quartz countertops. The building offers complimentary high-speed Wi-Fi, secure indoor bike storage, a fitness room, wellness room, free dog washing station, a parcel room for secured package deliveries, social lounge and patio/BBQ area, to all residents. Dedicated management and maintenance teams are available onsite 24/7 to assist with any needs. This prime location offers easy access to a wide range of amenities, including the Boardwalk, shopping, Costco, an array of restaurants, coffee shops, and public transit options. Call today and make this amazing unit your home! (id:50886)
Red And White Realty Inc.
302 - 238 Davenport Road
Toronto, Ontario
There is nothing like it, absolute perfection in every detail. Situated in the boutique building with only 7 units and Powell & Bonnell influence, this 100% executive condo residence is one of the best-kept secrets in prestigious Yorkville. Boasting high-end features and finishes, such as a jewel to live in this 2,238 SqFt. fabulous loft apartment across two levels, providing ample light, space, and exceptional flow for your art display in this breathtaking design. The unit is incredibly quiet, and the private open terrace invites you to enjoy a tranquil read or an evening BBQ with wine in hand. It's truly magazine quality awaiting your personality to shine. Don't miss the opportunity to make this property your new home. Come see why this luxurious masterpiece is a must-see property that you will fall in love with. (id:50886)
Hc Realty Group Inc.
68a Tisdale Avenue
Toronto, Ontario
Brand new, Rarely Find End-unit , Bright and Private Modern Townhouse Across from Bartley Park.4 Bedrooms, 4 Baths, plus a Main floor bright Office. Laminate Flooring, Open Concept, Modern Kitchen with Stainless Steel Appliances, Built-in Microwave, Quartz Countertops, Beautiful Oak Staircases, Private Attached Garage with easy Access. Walking Distance to Eglinton Crosstown LRT and the soon Revitalized Golden Mile Shopping District. Close to No Frills, Walmart, Eglinton Square Mall and Costco. (id:50886)
RE/MAX Hallmark Realty Ltd.
319 - 55 Mercer Street
Toronto, Ontario
Where else would you want to be? 55 Mercer within the Entertainment District, Located at BlueJays Way and Mercer! 515 Sqft of open concept living. Gorgeous Kitchen with Built-In appliances, Undermount Lighting and Laminate Flooring. Spacious Primary Bedroom, with Sliding Privacy glass. Enjoy Access To 3 Floors Of State-Of-The-Art Fitness Facilities, Co-Working Spaces, Rooftop Garden, and Party Room. Steps Away From TIFF, Rogers Centre, And CN Tower, Nobu, Along With World-Class Shopping, Restaurants, And Cafes. (id:50886)
Realty Executives Priority One Limited
2704 - 55 Skymark Drive
Toronto, Ontario
Welcome To This Beautiful Stunning Luxury 2+1 Bedroom Exquisitely Renovated Suite At Skymark Condos. This large, Bright, Open Concept Suite Provides All Fabulous 1549 Sq. Ft, Large Eat-In Kitchen With Big Pantry, Central Island, Huge Primary Bedroom With Hotel Like 3 Piece Bathroom. Custom Drapery Throughout & Blinds, High End Faucets And Hardware, Custom Pot Lights... 24H Gatehouse, Concierge, Security, Indoor & Outdoor Pool, Saunas, Gym, Tennis, Squash Crt, Party Rm W/Billiards, Table Tennis, Library & Much More. Library Steps to Groceries, Retails, Restaurants. **Great School Zone.** Easy Access To Seneca College, A.Y. Jackson, Hilmount Public School, Hwy 404/401, Fairview Mall & North York General Hospital. *EXTRAS* Fantastic Building W Unparalleled Amenities Including Gym, Indoor/Outdoor Pools, Sauna, Tennis/Squash Courts, Party/Lounge/MeetingRooms, Library, Multimedia Rm , Visitor Parking, 24Hr Gatehouse & Security (id:50886)
Right At Home Realty
1212 - 128 Fairview Mall Drive S
Toronto, Ontario
Experience luxury living in this newer 1-bedroom condo boasting an unobstructed south view, a stylish open-concept design, 9-ft ceilings, and floor-to-ceiling windows that fill the home with natural light. Enjoy a modern kitchen with quartz counters and stainless steel appliances, along with carpet-free flooring throughout. fully furnished unit is Perfect for couples or individuals seeking comfort and spaciousness. Situated right across from Fairview Mall and steps to Sheppard TTC subway, this bright and airy condo offers unbeatable convenience with easy access to Hwy 401/404,plus LCBO, Cineplex, T&T Supermarket, Seneca College, the library, and parks all within walking distance. water and heat are included. (id:50886)
Royal LePage Signature Realty
615 - 2a Church Street
Toronto, Ontario
Welcome to 2A Church! This 1 Bedroom + Den (as a second bedroom) unit is a must-see! Featuring a bright and open concept Kitchen/Living area with large windows. The building has great amenities including concierge, exercise room, outdoor pool, party/meeting room, rooftop deck/garden, and terrace lounge with BBQs. With an unbeatable location steps away from St. Lawrence Market, the Financial District, fabulous restaurants & patios, Union Station, and the waterfront, this condo offers the best of downtown living. Don't miss out on this opportunity! (id:50886)
Benchmark Signature Realty Inc.
53 Palmerston Avenue
Toronto, Ontario
Discover an extraordinary architectural residence on Palmerston Avenue, one of Trinity Bellwoods' most sought-after streets. With history dating back to the 1860s, the home has gone through an extensive transformation, including a remarkable custom addition crafted by Whitaker Construction, a firm widely regarded as one of the city's leading builders, elevating it into a true design landmark. Featured earlier this year in the Toronto Star in an article titled "Is this the coolest living room in Toronto?" the answer is, yes. The main living space showcases striking 20-foot ceilings anchored by a sprawling sunken lounge, designed with a clean aesthetic that blends warmth with modern design. With east and west exposure, the combination of floor-to-ceiling glass and two large skylights allows natural light to pour through the entire home. The property features meticulous millwork in natural oak, micro-cement walls, heated concrete floors, and recessed lighting that together create a sense of calm sophistication. A beautifully designed mezzanine level, part of the custom addition overlooks the main living space and features a serene library with arched custom shelving, creating an inspiring, light-filled vantage point with views of the city skyline. This thoughtfully planned 3-bedroom residence includes an entire third level dedicated to the primary retreat, featuring a spa-like ensuite that extends to an expansive private rooftop terrace, partially covered and perfectly positioned for Toronto skyline and CN Tower views. An oversized double-sided 1.5 car garage provides exceptional functionality, accommodating two smaller vehicles or offering ample additional space. The lower level includes a washroom and a dedicated area ideal for storage. Celebrating craftsmanship and innovation at every turn, every element has been curated with exceptional intention, resulting in a home that is both artful and livable, an inspired piece of architecture rarely found in the city. (id:50886)
Psr
390 Bloor Street W
Toronto, Ontario
Prime commercial retail space on Bloor St. W, previously operated as a spa, offering excellent street visibility and year-round foot traffic from the nearby university. Located in one of Toronto's most desirable neighbourhoods, surrounded by thriving new and established retail tenants, this space features a clean, flexible layout ideal for beauty, wellness, professional services, or retail uses. Large front windows provide strong natural light and high-impact signage exposure, with convenient access to transit, parking, and surrounding amenities. A standout opportunity to establish your business in a high-demand, well-travelled Bloor West corridor. (id:50886)
Royal LePage Real Estate Associates
37 Shaftesbury Avenue
Toronto, Ontario
37 Shaftsbury is located just steps away from Summerhill Station. Enjoy the Upscale neighbourhood of Summerhill: Restaurants, Shops & Total Walkability. This Townhouse is situated on a quiet tree-lined street. The home features vaulted ceilings on the 3rd floor & a large balcony. The Principal Bedroom is on the 2nd floor & offers lots of space, a Walk-in Closet & Ensuite. Walkout to the Patio off of the Living/Dining, Mudroom off of Parking Garage - Very Secure Access. (id:50886)
Exp Realty
1722 Mersea Rd D
Leamington, Ontario
Nestled just minutes from the breathtaking Point Pelee National Park and the charming town of Leamington, this picturesque 10-acre hobby farm w/ ranch home featuring 2 bedroom, 2 bath w/cozy living & dining rm, kitchen & laundry rm offers a perfect blend of rural tranquility & convenient access to natural beauty & modern amenities. Home has been Renovated all new flors, fireplace, kitchen and bathrooms At the heart of the property stands a classic red barn — a timeless symbol of country living 40 x 50 steel red barn, ideal for storage, workshops or livestock. The land stretches out in a peaceful open fields and mature trees, offering ample space for gardening or few farm animals. Whether you dream of keeping chickens, cultivating vineyards, or simply enjoying the peace of a pastoral lifestyle, this farm is a canvas for your rural ambitions. (id:50886)
Kw Signature
21 Kelso Avenue
Toronto, Ontario
Welcome Home to 21 Kelso Ave. This bright and spacious home offers over 2,200 sq ft. of living space on the upper floors, plus a fully finished in-law suite with its own private entrance and laundry. Located between two major TTC routes and only moments to highway access, the location provides unmatched convenience for commuting and weekend travel. This great home is move-in ready. The versatile layout allows for easy living to suite your family's needs. Walk to the local shops, restaurants, community centre, library, several schools, and nearby places of worship. Well-Positioned just steps to Avenue Rd on a 40 x 120 ft lot, this property is your next step to living in one of the city's most desirable neighbourhoods. (id:50886)
Harvey Kalles Real Estate Ltd.

