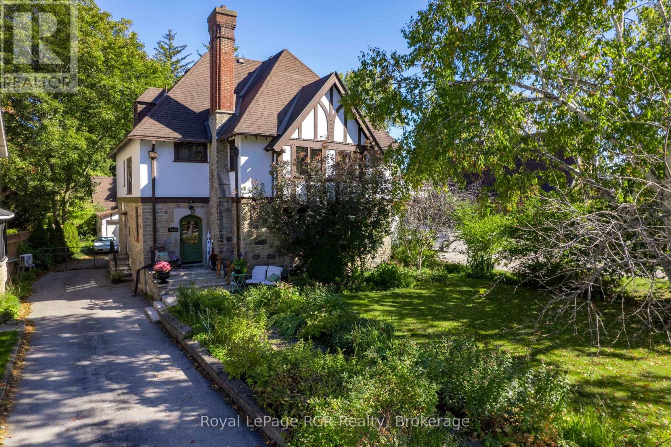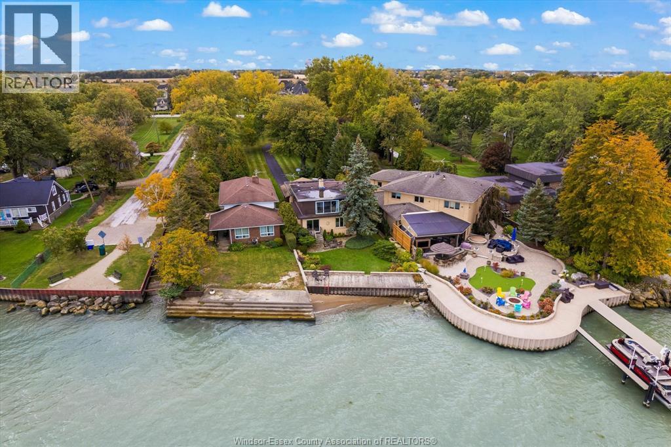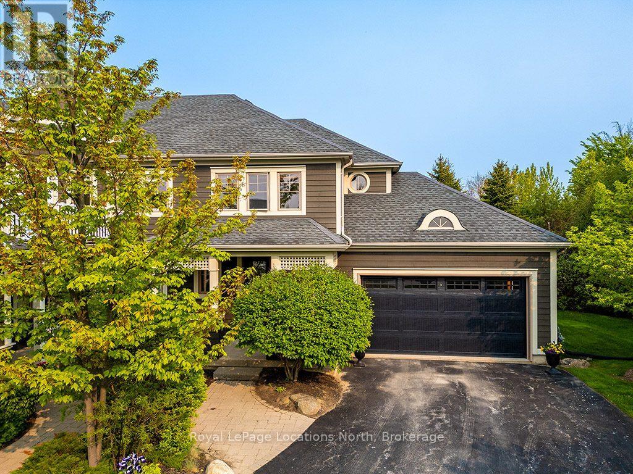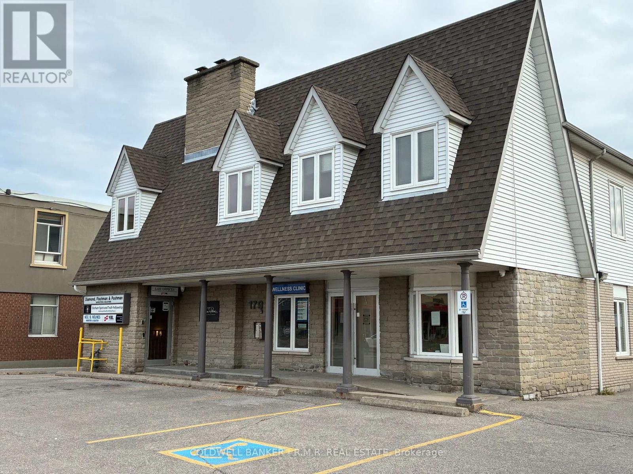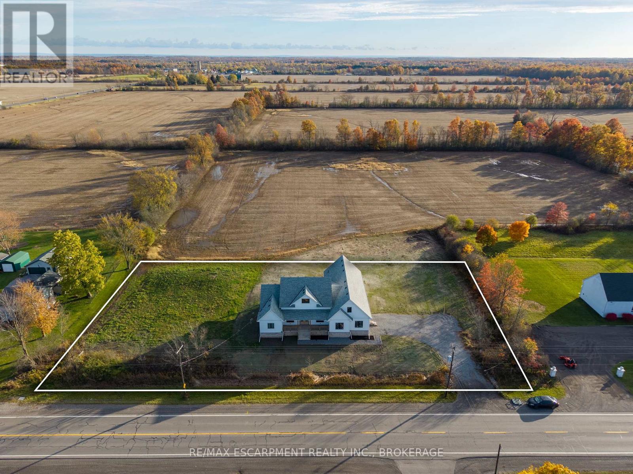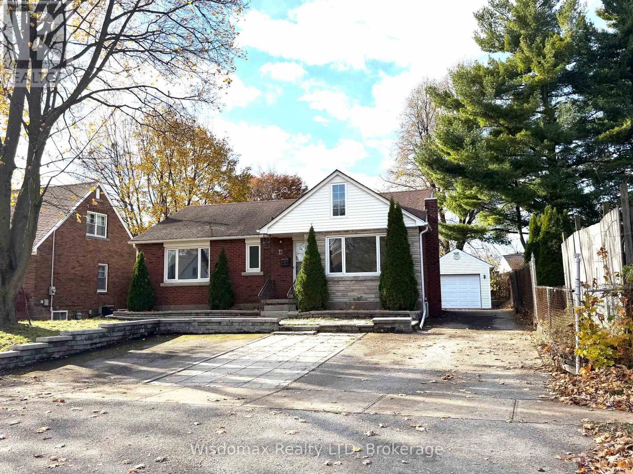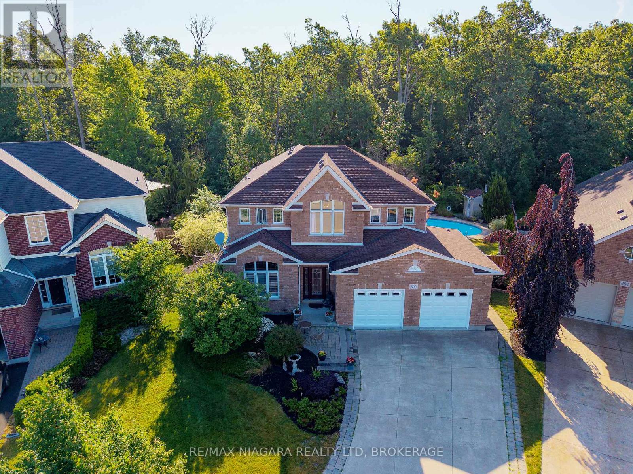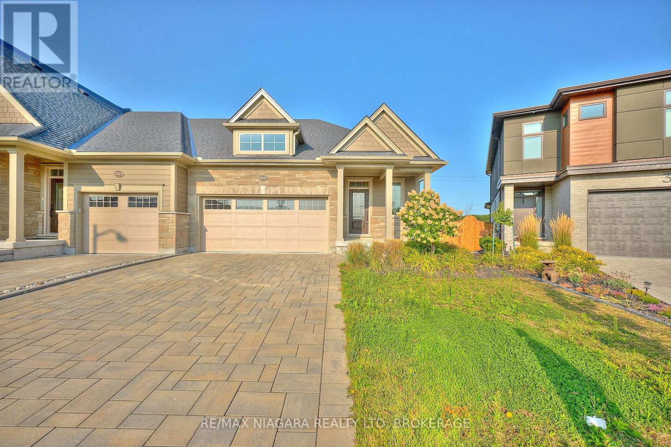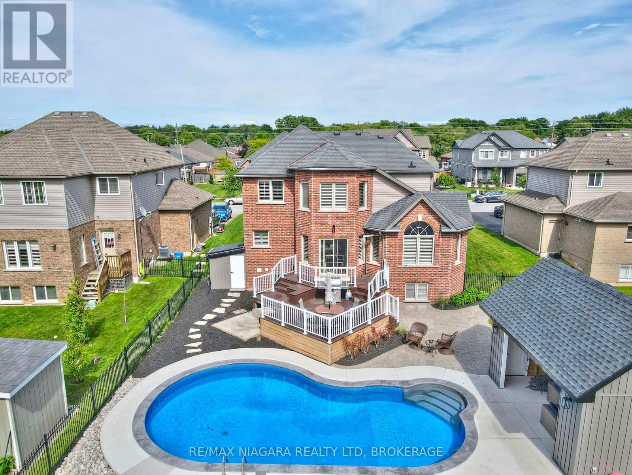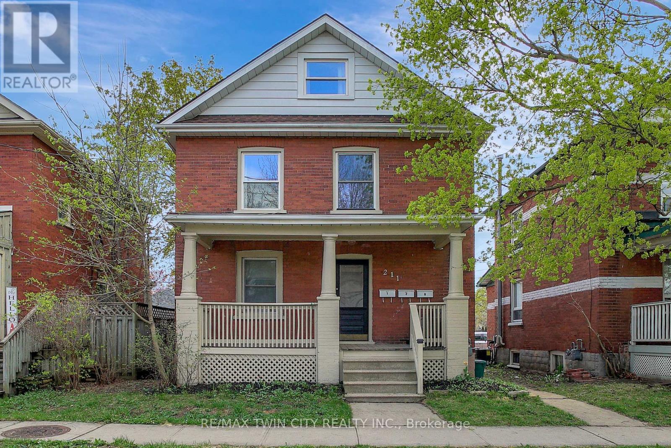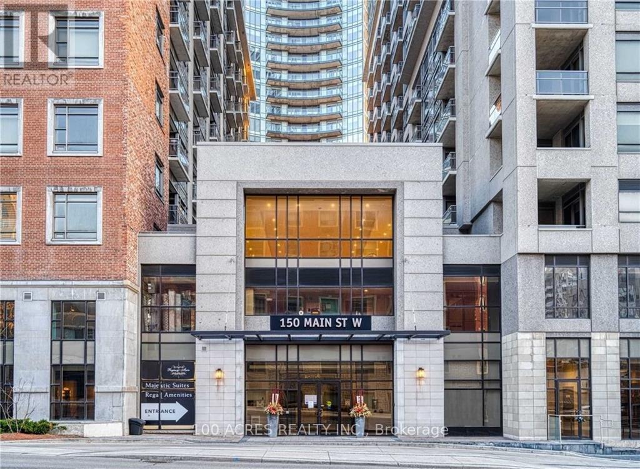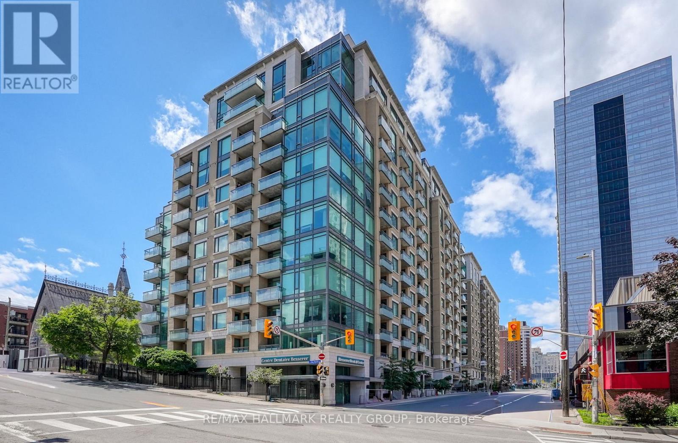1069 4th Avenue W
Owen Sound, Ontario
Welcome to 1069 4th Ave W, situated in a well-established downtown neighbourhood where classic charm meets modern convenience. This tudor-style home is designed for both entertaining and everyday family living. The main level features rich hardwood floors and a wood staircase that welcomes you into the heart of the home. The kitchen is equipped with granite countertops, built-in cabinetry, and a walk-out to the multi-level deck, perfect for outdoor gatherings. The living room includes built-in shelving and a cozy gas fireplace, while the formal dining room provides ample space for family gatherings and entertaining. On the second floor, you'll find four bedrooms, including the primary suite with a modern bathroom and rooftop deck. A spacious third-floor bedroom offers a stunning ensuite bath and walk-in closet, ideal for hosting guests or extended family. The carriage house, built in 2008, spans two levels with a second garage and a three-piece bath, making it perfect for an in-law suite or home office. The property is surrounded by beautifully landscaped gardens, complete with an irrigation system to keep every garden bed thriving. (id:50886)
Royal LePage Exchange Realty Co.
Royal LePage Rcr Realty
696 Old Tecumseh Road
Lakeshore, Ontario
Lakeshore Waterfront Gem with Sandy Beach & Expansive Deck This Beautiful home features 4 bedrooms, 3 baths, 2 car garage on a lrg lot w/potential for expansion. Enjoy breathtaking views from the deck, perfect for entertaining. Inside, the home features a warm and inviting living area centered around a beautiful fireplace, perfect for cozy evenings year-round. The layout offers an effortless flow from the kitchen and dining areas to the spacious living room—all bathed in natural light and views of the beauty of the lake. With 4 generously sized bedrooms and 3 bathrooms, there’s room for the whole family. This property is more than a home—it’s a lifestyle. Whether you’re entertaining on the deck, relaxing by the fire, or making memories at the water’s edge, this Lakeshore treasure is truly one of a kind. Call the Listing agent for more information and a private tour. (id:50886)
Kw Signature
1 - 108 Landry Lane
Blue Mountains, Ontario
QUICK CLOSING AVAILABLE. Beautiful, updated end-unit Villa in the prestigious Lora Bay community offering low-maintenance, four-season living just minutes from downtown Thornbury.Step inside to discover a bright and welcoming open-concept main floor, featuring hardwood floors throughout and a stylishly refreshed kitchen (2024) with LG Studio appliances, sleek countertops, modern backsplash and freshly painted cabinets. The kitchen flows effortlessly into the dining area and generous living room, highlighted by a striking stone-surround gas fireplace and a walkout to a private stone patio framed by mature trees and gardens ideal for quiet mornings or outdoor entertaining. A 2pc powder room completes the main level.Upstairs, you'll find two spacious bedrooms, each with its own private ensuite bathroom. The primary suite also has a walk in closet. A laundry area and additional storage are located just off the landing for convenience.The fully finished lower level has a large rec space/bedroom perfect for guests, along with a stylish 3pc bathroom.An attached 2-car garage offers ample storage for vehicles, bikes, and recreational gear, enhancing the homes functionality.Located in the coveted Lora Bay waterfront community, residents enjoy access to golf, two beaches, a members-only lodge, restaurant, and more. All this, just 5 minutes to downtown Thornbury, where you'll find award-winning restaurants, coffee shops, boutiques, and close proximity to the areas private ski and golf clubs. (id:50886)
Royal LePage Locations North
B2 - 179 King Street E
Oshawa, Ontario
Self-contained office space with common use of modern washrooms, kitchenette and ample parking, located in the lower level of a prestigious office building within public transit at the door, walking distance to Durham Courthouse, Ontario Tech University, and downtown Oshawa. Consists of a main area of 575 sq ft plus an adjoining self-contained 55 sq ft, exclusive-use, storage area. Gross rent includes all utilities, common use kitchenette, & TMI. (id:50886)
Coldwell Banker - R.m.r. Real Estate
3809 Netherby Road
Fort Erie, Ontario
Modern Country Living on 1 Acre - Just 3 Minutes to the QEW! Welcome to 3809 Netherby Road in Fort Erie - a newly completed (June 2024) custom-built bungalow, offering 2,372 sqft of beautifully designed living space with 3 bedrooms, an office, and 2.5 bathrooms. Soaring 14' ceilings and an airy open-concept layout set the tone, with highlights like a double-door entry, engineered hardwood floors, 7" baseboards, and a stunning floor-to-ceiling stone cooking area. The kitchen features warm cabinetry, leathered granite counters, an undermount sink, a built-in fridge, and stainless steel appliances. The spacious primary suite includes a walk-in closet and a spa-like 5-piece ensuite with a soaker tub, glass shower, and double sinks. Outside, enjoy a deep, oversized deck and a detached double garage with 14' ceilings. Additional features include on-demand hot water, a 200-amp panel, HRV, A/C, a sump pump, and a fully insulated 8-foot basement with a bathroom rough-in. Serviced by septic, city water, and natural gas. Turnkey, stylish, and set in a peaceful rural location - just minutes to amenities, shopping, and major highways. (id:50886)
RE/MAX Escarpment Realty Inc.
6481 Erwin Crescent
Niagara Falls, Ontario
2+3 Bedrooms, 2 full bathrooms, and 2 kitchens. Solid Brick Bungalow Is On a Quiet Crescent. 1140 Sq Ft. Basement fully finished with 3 bedrooms, kitchen, and bathroom. Detached Single Car Garage Is Perfect Spot For Workshop Or Man Cave! (id:50886)
Wisdomax Realty Ltd
690 Brian Street
Fort Erie, Ontario
Welcome to 690 Brian St - a spacious and well-maintained 5-bedroom, 4-bathroom family home tucked away on a quiet cul-de-sac on one of Fort Erie's most desirable streets. Situated on a large pie-shaped lot with no rear neighbours, this property offers excellent privacy, beautiful curb appeal, and room to grow. The main floor has a bright and functional layout featuring a kitchen with a centre island as well as a sun-filled breakfast nook, extra cabinetry, a convenient coffee station, and sliding doors to the back patio. A formal dining room, a bonus family room, and a cozy living room with a fireplace and large bay window provide multiple gathering spaces. A 2-piece powder room and a mudroom with laundry sink, washer/dryer, and inside entry to the garage complete the main level. Upstairs, a mezzanine overlooks the living space below and connects four bedrooms and a 4-piece bathroom. The private primary suite features double doors, a walk-in closet, and a spa-inspired 5-piece ensuite with a jetted tub. The finished basement adds versatile living space with a large recroom with fireplace; ideal for entertaining, home workouts, or play, along with a fifth bedroom, 3-piece bathroom, and plenty of storage options. Step outside to your backyard oasis - perfect for relaxing or hosting summer get-togethers. Enjoy multiple seating areas, a BBQ zone, perennial gardens, hot tub, and a beautiful inground pool backed by a forested setting. Additional features include a pool shed, garden shed, and a fully fenced yard. This home is ideally located within walking distance to schools, the Leisureplex arena and community centre, Ferndale Park's splash pad and sports fields, and just a short drive to shopping, Lake Erie's shoreline, and QEW highway access. A perfect blend of comfort, privacy, and location this is a must-see for growing families! (id:50886)
RE/MAX Niagara Realty Ltd
3947 Mitchell Crescent
Fort Erie, Ontario
FOR LEASE: A signature 2-bedroom, 2-bathroom freehold bungalow end-unit townhome in the desirable Black Creek area of Fort Erie with no rear neighbours. Built by multi-award-winning Rinaldi Homes, this upscale home is just a minute from the Niagara River and the scenic Niagara Parkway Trail, perfect for walking, running, or cycling. The exterior features premium stonework and James Hardie siding and shakes, while the interior offers a bright, open layout with 9ft ceilings, quartz countertops, stainless steel appliances, a walk-in pantry, and a main-floor laundry room with use of a washer and dryer included. The great room opens to a 12'10" x 10' covered rear deck overlooking peaceful green space. The spacious primary bedroom includes a walk-in closet and 4-piece ensuite, while the second bedroom is ideal for guests or a home office. The high-poured basement (8'4" foundation height) is a clean slate, offering ample room for a future rec room, office, and includes rough-in for a 3-piece bathroom. Additional highlights include a landscaped and sodded front yard with garden plantings, interlocking brick driveway, a double-car garage with an automatic opener, and a rough-in conduit for an electric vehicle charger. Comfort is enhanced with a Carrier high-efficiency furnace, central air, and Ecobee smart thermostat. Located close to the QEW for easy access to Niagara Falls, Toronto, Fort Erie, and the Peace Bridge to Buffalo, this move-in-ready townhome offers quality, style, and convenience in one of Fort Erie's most sought-after communities. $2600/month rent plus utilities (id:50886)
RE/MAX Niagara Realty Ltd
507 Carrie Avenue
Fort Erie, Ontario
Welcome to 507 Carrie Avenue, a stunning 4-bedroom, 4-bathroom family home tucked away on one of Ridgeway's most desirable streets, offering peace, privacy, and luxury living. Perfectly situated in a quiet neighbourhood with no rear neighbours, this home is move-in ready and thoughtfully designed for both relaxation and entertaining. Step inside and experience bright, open spaces complemented by hardwood floors, a vaulted ceiling in the living room and California shutters throughout. The home offers both formal and informal dining areas, a cozy living room with a fireplace, and a family room perfect for gatherings. The massive primary suite includes a spacious walk-in closet and a 5-piece spa-inspired ensuite, while the updated bathrooms on the main and second levels showcase quartz countertops and modern fixtures. Downstairs, a fully finished basement offers an expansive recroom, a bar area, and plenty of space for family fun. Outside, the backyard is truly a private oasis. Enjoy multi-tiered decks overlooking the fenced yard, professionally designed landscaping, and serene views of mature trees. The stunning inground pool, complemented by a stylish pool house with a roll-up door, creates the perfect spot for summer relaxation and entertaining. Set just a 5-minute walk from the 26km Friendship Trail, this home offers endless opportunities for cycling, walking, and running. You'll also be within minutes of historic Downtown Ridgeway's shops, restaurants, and community events and only a short drive to Crystal Beach's sandy shores and Lake Erie's stunning waterfront. (id:50886)
RE/MAX Niagara Realty Ltd
211 Dolph Street N
Cambridge, Ontario
Welcome to this bright and spacious 2-bedroom, 1-bath upper unit, perfect for comfortable and convenient living. This well-maintained home features a large living area with oversized windows that bring in plenty of natural light, along with an updated kitchen offering ample cabinetry and a functional layout for everyday cooking. Both bedrooms are generously sized with great closet space, and the 4-piece bathroom is clean and modern. Enjoy private upper-level living with your own separate entrance, and parking available. Located in a convenient area close to transit, shopping, restaurants, parks, and schools, this home is ideal for professionals, couples, or small families seeking a bright and clean space. Offered at $1,795/month plus hydro, and move-in ready. (id:50886)
RE/MAX Twin City Realty Inc.
1101 - 150 Main Street W
Hamilton, Ontario
Experience luxury living with a hotel-like feel in the heart of downtown Hamilton with this sun-filled, furnished 2-bedroom, 2-bathroom condo. Situated in one of the most upscale buildings in the booming Hamilton market, this 958 sq. ft. corner unit on the 11th floor offers breathtaking panoramic views through floor-to-ceiling glass windows, complete with custom-made blinds in every room. Perfect for families, young professionals, or students, the unit includes stainless steel appliances, a comfortable sofa, a queen bed mattress, a dining table with four chairs, a study desk with a chair, and a convenient kitchen island. The condo offers easy access to key landmarks, such as McMaster University, Mohawk College, Hamilton General Hospital, and the GO Station, as well as City Hall, grocery stores, offices, banks, restaurants, and shopping, all just steps away. This well-maintained, owner-occupied unit includes a convenient parking spot, Gym, Rooftop area, and an Indoor Pool. Don't miss out on this rare opportunity to live in comfort and style in one of Hamilton's most sought-after locations! (id:50886)
100 Acres Realty Inc.
406 - 238 Besserer Street
Ottawa, Ontario
Experience downtown living at its best in this bright and spacious 2-bedroom, 2-bath condo at 238 Besserer Street. Perfectly located steps from the ByWard Market, Rideau Canal, LRT, University of Ottawa, and the citys best restaurants and shops, this condo combines modern comfort with unbeatable convenience.The open-concept layout features large floor-to-ceiling windows that flood the space with natural light, complemented by hardwood floors and in-unit laundry for everyday ease. The contemporary kitchen is complete with stainless steel appliances, granite countertops, and a large island with seating - ideal for cooking, dining, and entertaining.Enjoy your morning coffee or unwind in the evening on your private balcony overlooking the lively downtown core. Both bedrooms are generously sized, with the primary suite offering its own ensuite bathroom for added privacy.The building offers premium amenities including an indoor pool, fitness centre, sauna, party room, and a spacious outdoor courtyard perfect for relaxing or socializing. Secure entry and 24-hour monitoring provide peace of mind.Storage locker included. Heat, water, and air conditioning are all covered in the condo fees.Whether you're a professional, student, or investor, this stylish residence delivers the perfect blend of comfort, convenience, and downtown lifestyle (id:50886)
RE/MAX Hallmark Realty Group

