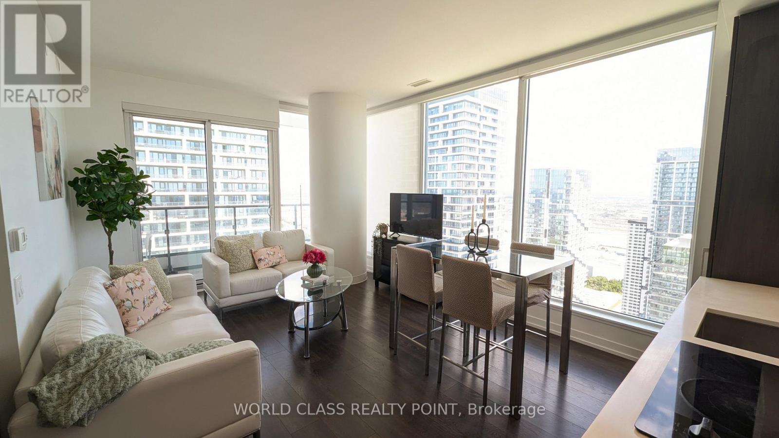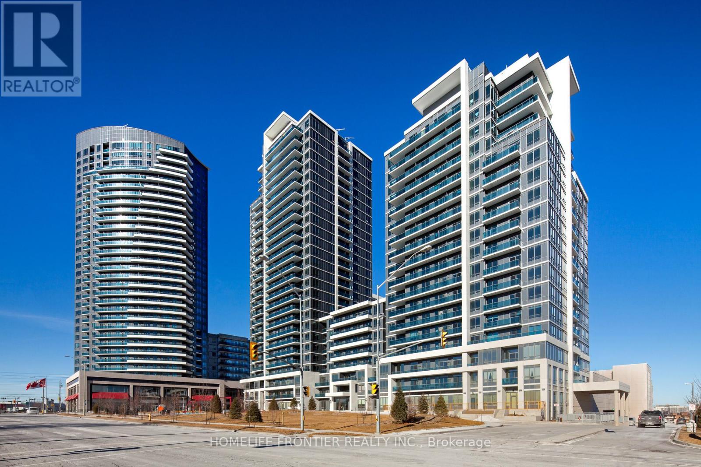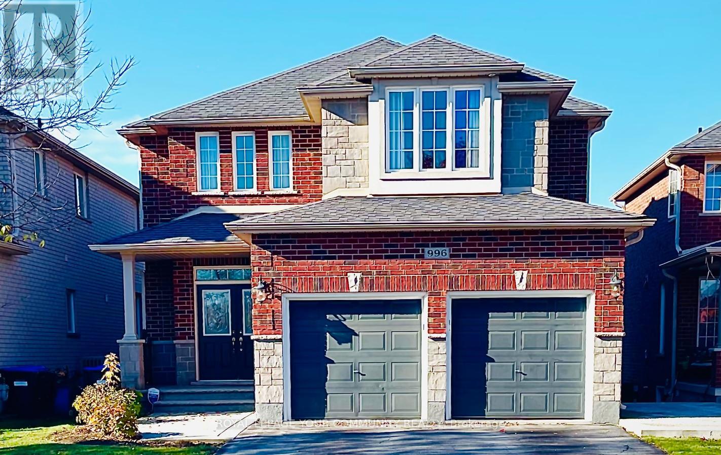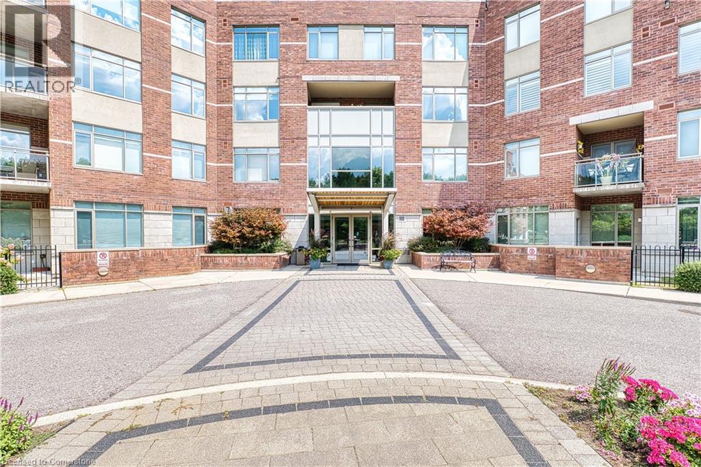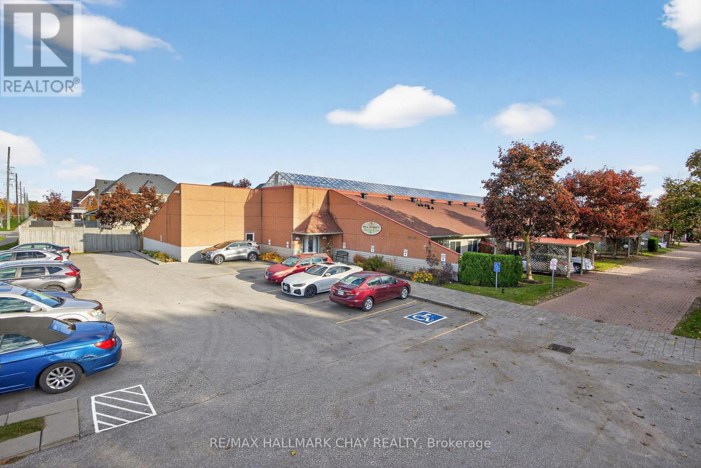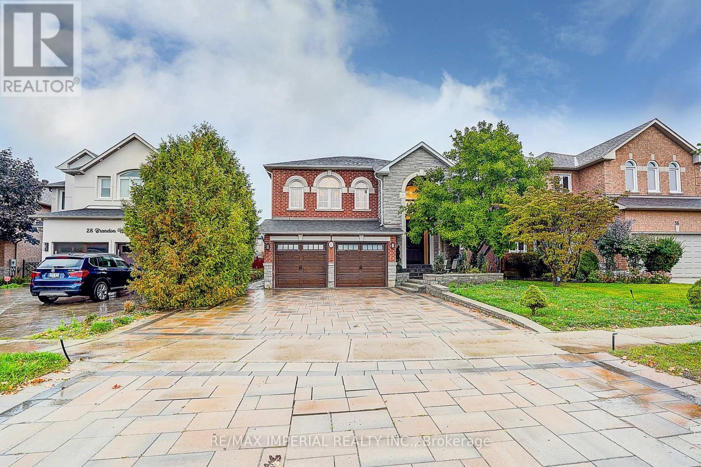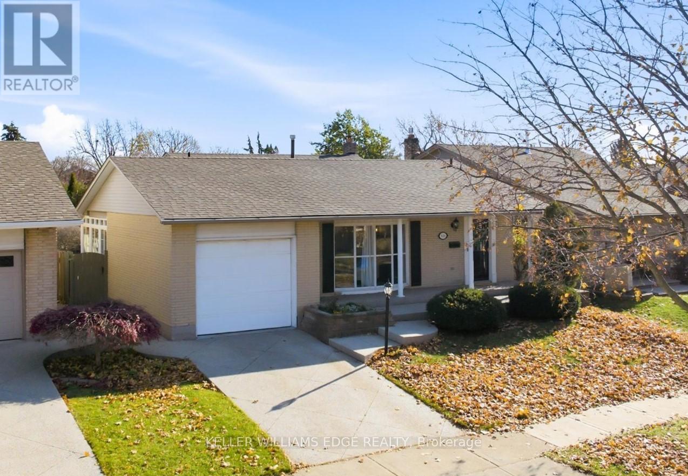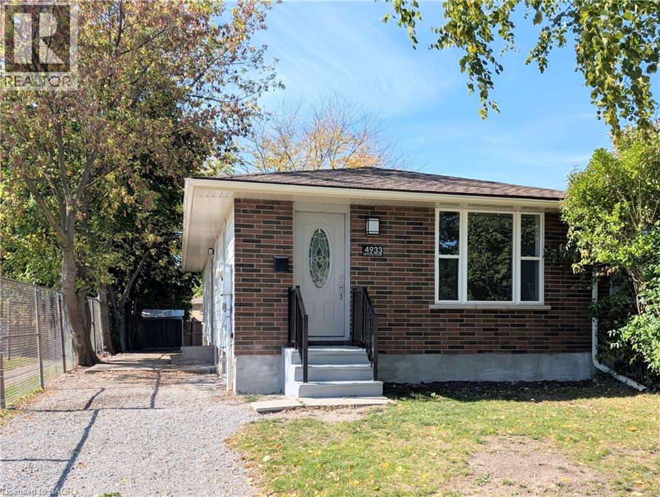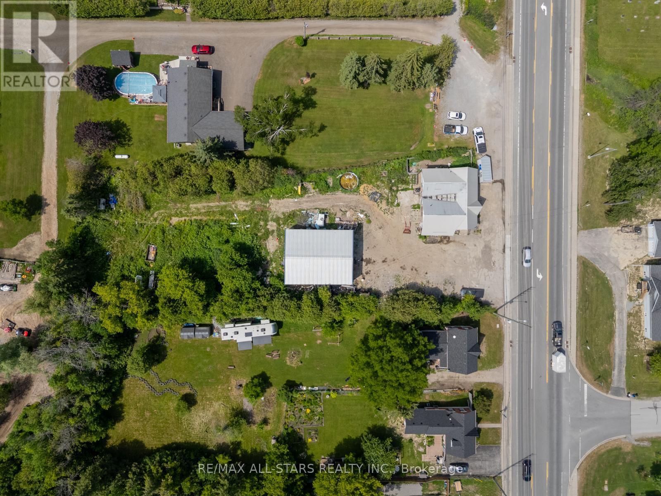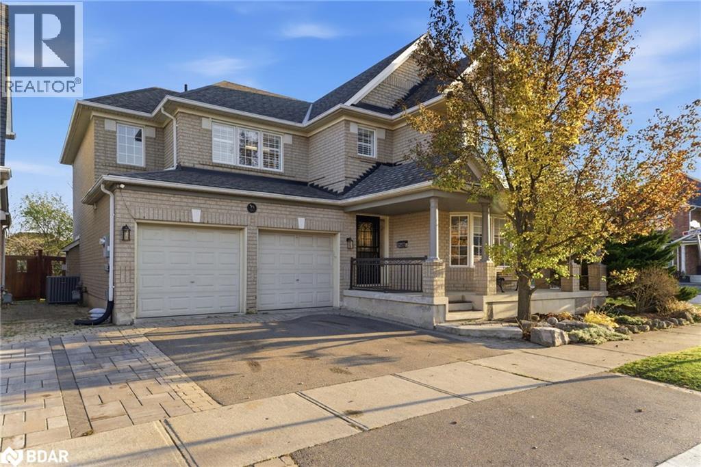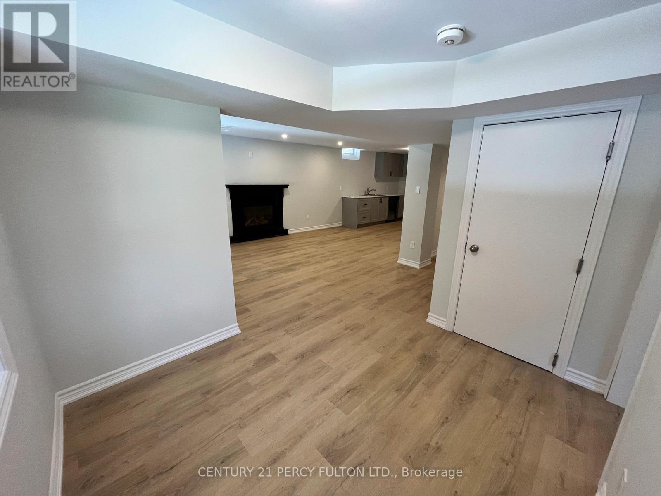5202 - 5 Buttermill Avenue
Vaughan, Ontario
Welcome Home To This Rarely Available 3 Bedroom Corner Unit Featuring 9 Ft Floor To Ceiling Windows, Custom Kitchen W/Integrated Appliances & Upgraded Countertops. Modern High-End Finishes With Subtle Complementary Color Palette, Functional Split Layout With 2 Beautiful Bathrooms And Huge Dual Entrance Private Balcony Boasting Breathtaking Unobstructed Panoramic View Of The NorthEast City Skyline! (id:50886)
World Class Realty Point
Ph209 - 7167 Yonge Street
Markham, Ontario
*** Fully Furnished Unit **** Bright and spacious suite with unobstructed open views, featuring 2 bedrooms and 2 bathrooms in the highly sought-after World On Yonge Towers. Approx. 865 sq ft interior + 80 sq ft balcony. This beautiful unit offers 9' ceilings, quality upgrades, wood flooring throughout, a functional split-bedroom layout, and a large balcony perfect for relaxing and enjoying the open skyline. The primary bedroom includes a large walk-in closet for added convenience. Luxury amenities include an indoor swimming pool, fully equipped gym, 3rd-floor BBQ terrace, party room, library, and ample visitor parking. Located in a top-rated school district, with direct indoor access to the Shops on Yonge retail mall, grocery stores, restaurants, banks, pharmacies, clinics, and more. Situated just north of Steeles with TTC at your doorstep, making transit effortless. This move-in-ready home is ideal for tenants seeking comfort, lifestyle, and location all in one package! (id:50886)
Homelife Frontier Realty Inc.
6643 3rd Line
New Tecumseth, Ontario
This stunning 6-bedroom, 6-bathroom bungalow on 10 acres just north of King offers luxurious living with the convenience of nearby amenities. The property is a rare find, featuring a barn with paddocks for animals, a spacious 35x60 ft shop, a 40x60 ft coverall, and an expansive gravel yard space. Inside, the beautifully designed home boasts a grand open-concept kitchen and family room, perfect for entertaining. Four of the five main-floor bedrooms include private en suites, while the primary suite offers a large ensuite, walk-in closet, and in-room laundry. The partially finished basement features heated floors, a bedroom and bathroom, a large gym area, and a reinforced concrete/rebar room designed for secure storage. Step outside to a fully landscaped backyard oasis, complete with an inground pool and hot tub, creating the perfect retreat. Extras: Hot Water Tank (Owned), Septic Tank Pumped (October 2024), In-Floor Heating In Basement. (id:50886)
Coldwell Banker Ronan Realty
(Upper) - 996 Booth Avenue
Innisfil, Ontario
Welcome to 996 Booth Avenue - a modern 4-bedroom, 3-bathroom detached home tucked away on a quiet street, offering over 2,000 sq. ft. of thoughtfully designed living space. Built by Grandview Homes, this residence features premium finishes including professionally painted interiors, crown moulding, upgraded lighting, 6" baseboards, and 9' ceilings on the main floor. The gourmet kitchen boasts quartz countertops, elegant cabinetry, and a pantry - perfect for family meals and entertaining. Enjoy a spacious house with abundant natural light and premium upgrades, offering both privacy and tranquility. Ideally located near parks, schools, amenities, and the lake, this home perfectly balances luxury and everyday convenience, making it an exceptional choice for families seeking comfort and style. Three (3) parking spaces (two outdoor tandem and one indoor garage) are included in the monthly rent. Tenants are responsible for 65% of all utility costs, including water & sewer, electricity, gas, hot water tank rental, and internet. The entire house (main floor, second floor, and basement) is available for lease at $4,800 per month. (id:50886)
Royal LePage Your Community Realty
400 Romeo Street N Unit# 103
Stratford, Ontario
Carefree condo living in beautiful Stratford! Welcome to this well-maintained main floor 2 bedroom, 2 bathroom condo in the sought-after Stratford Terraces. No stairs, no elevator just step inside and enjoy the convenience of ground-level living. The bright, open layout features a functional kitchen, in-unit laundry, and a spacious living/dining area with a patio door leading to your own private terrace and garden space - perfect for morning coffee or evening relaxation. This unit includes one exclusive underground parking space and a separate storage locker for your seasonal items. The building offers great amenities, including a party room and lounge for entertaining guests. Located in desirable northwest Stratford, you're close to parks, the river, and everyday conveniences. Whether you're downsizing, investing, or buying your first home, this condo offers comfort, security, and a low-maintenance lifestyle. (id:50886)
Solid Rock Realty
40 - 77 Mill Street E
New Tecumseth, Ontario
Full of character and charm, this one of a kind condo building features a well designed plant-filled atrium that brings natural beauty indoors. Quiet and sought after, this location can't be beat. Walk to a full array of amenities at Mill St shopping. Enjoy low maintenance fees and worry free living year round with no snow to shovel or grass to cut, a designated parking space, guest parking and access to amenities including a party/meeting room and library/fitness room. This warm and inviting one bedroom suite offers everyday carefree living with hardwood floors throughout, a good size eat in kitchen with 2 year old appliances and a quaint living room with walkout to a sunny patio perfect for relaxing and barbecuing. Enjoy the benefits of in-suite laundry and a large insulated loft storage area with easy access. Comfort, convenience, and everything you need in a friendly small-town community! (id:50886)
RE/MAX Hallmark Chay Realty
32 Brandon Gate Drive
Vaughan, Ontario
Stunning & Beyond Compare!!! Great Lot Size!, Beautiful Layout, Newly Luxury Renovated Home In The Heart Of Maple, Elegant Natural Stone Floor Throughout The Main Floor, Bright Large Modern Kitchen ,Maple Cabinets, All Built In S/S Appliances, Quartz Counter Tops, W/Garden Door Leading To Interlocking Patio, Spacious Back Yard, Professional Designed & Maintained Landscaping. Very Spacious Layout, Double Door Entry W/Cathedral Ceiling, 9'Ft Ceilings. (id:50886)
RE/MAX Imperial Realty Inc.
123 Athenia Drive
Hamilton, Ontario
Welcome to this beautifully updated 4-level backsplit on the Stoney Creek Mountain, offering over 2,500 sq ft of finished living space and fantastic in-law suite potential. The heart of the home is the renovated kitchen (2022), designed for both style and function with quartz countertops, an undermount double sink, open wood shelving, and a convenient serving area that flows into the dining room. The adjoining dining space features a built-in bar nook and sliding doors that lead to the charming 3-season sunroom (14' x 12'), perfect for morning coffee or evening wine. From here, you'll find direct access to the garage and a handy walk-up from the lower level-an ideal setup for a future in-law suite or separate living area. The bright living room boasts a beautiful feature wall and a large bow window overlooking the front yard, filling the space with natural light. Upstairs, you'll find three comfortable bedrooms and an updated 5-piece bathroom. The lower level expands your living space with a cozy family room with electric fireplace, a fourth bedroom with double closet, and a renovated 3-piece bathroom (2022), plus that direct walk-up to the sunroom-another great element for multi-generational living. The fully finished basement adds even more versatility, offering a rec room with bar and storage closet, a bonus area perfect for a gym or office, and a spacious laundry room with cupboards, folding counter, and extra storage. Additional features include pot lights and newer light fixtures, updated interior doors, and carpet-free flooring (except on the lower level). Outside, enjoy an exposed aggregate driveway and walkways, two backyard patios, and plenty of greenspace for relaxing or entertaining. All of this is within walking distance to schools, parks, conservation trails & waterfalls, shopping, cinemas, and close to sports fields, dog park, Valley Park Community Centre & Pool, and easy Linc access-offering a wonderful blend of comfort, convenience, and potential. (id:50886)
Keller Williams Edge Realty
4933 Kentucky Court
Niagara Falls, Ontario
3-bedroom, 1.5-bath semi-detached home for rent in Niagara Falls’ desirable Ascot community. This full house offers comfort, privacy, and a great location; ideal for families or professionals seeking a place to call home. Enjoy spacious bedrooms, a bright and welcoming living space, and the added benefit of a fully finished basement for extra living area or storage. Parking is included, and the property sits on a quiet residential court close to parks, schools, shopping, and other local amenities. A well-maintained, move-in ready home in a fantastic neighbourhood. Available now for $2,350/month + utilities. (id:50886)
Platinum Lion Realty Inc.
28099 Highway 48
Georgina, Ontario
Situated on a high-visibility, high-traffic corridor, this expansive 125 x 313 ft property offers incredible potential for a wide range of commercial uses. Zoned C2 and located along busy Highway 48, it provides prime exposure and easy accessibility in a rapidly developing area.The property currently features a triplex (not inhabitable) and a large shop ideal for those looking to redevelop, expand, or repurpose. Whether you're an investor, builder, or business owner, this is a rare chance to secure a valuable footprint in a growing community. Power Of Sale. (id:50886)
RE/MAX All-Stars Realty Inc.
1667 Dempsey Crescent
Milton, Ontario
A rare opportunity in Milton for an exceptional 65-ft wide lot backing onto greenspace. This upgraded corner-lot model is a true standout—available for the first time from the original owners who have lovingly maintained and improved every inch. This unique elevation offers extra interior width, additional side windows, a larger basement window, and a charming wrap-around porch—features seldom found in this community. With an all-brick exterior, upgraded casement windows, and major mechanical updates already complete (Roof 2016, Furnace & A/C 2019, Attic insulation upgraded to R60), the home offers peace of mind for years to come. Inside, a well-designed 4 bedroom, 4 bathroom layout features engineered hickory hardwood flooring on the main and second levels, complemented by a custom matching staircase and California shutters throughout. The spacious open-concept kitchen, modern and stylishly designed, is ideal for entertaining, showcasing a built-in pantry, quartz counters, island and modern black stainless appliances. Upstairs, the spacious primary suite is a true retreat with separate his-and-hers walk-in closets and a fully renovated spa-inspired ensuite, complete with a custom double vanity and expansive glass shower. A convenient second-floor laundry adds to the thoughtful functionality. With plenty of storage, oversized closets, and a layout designed for daily comfort and ease, this home delivers both beauty and practicality—perfectly move-in ready. Opportunities like this, on lots like this, are extremely rare. Don’t miss your chance to own a premium property in one of Milton’s most established and beloved neighbourhoods. (id:50886)
Royal LePage Signature Realty
Bsmt - 445 Prestwick Drive
Oshawa, Ontario
Gorgeous walk out basement apartment backing onto ravine with separate entrance and walkout to yourprivate yard. Located on Oshawa/Whitby border. Open concept kitchen / living room with cozy gasfireplace. Ensuite bathroom in the primary and walk in closet. 2 parking spots available. Tenantresponsibile to snow removal and lawn care. Bsmt tenant pays 30% of utilites. (id:50886)
Century 21 Percy Fulton Ltd.

