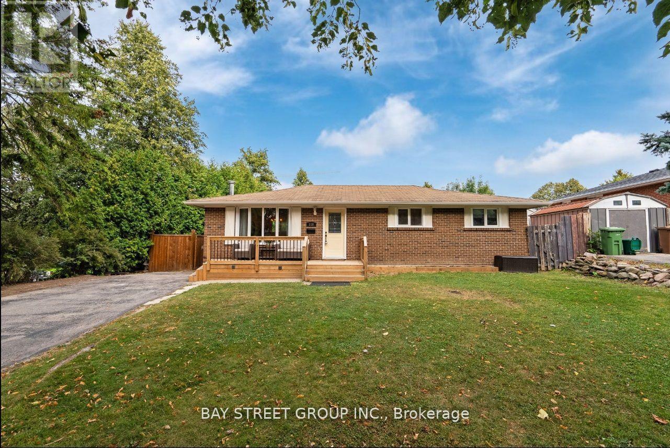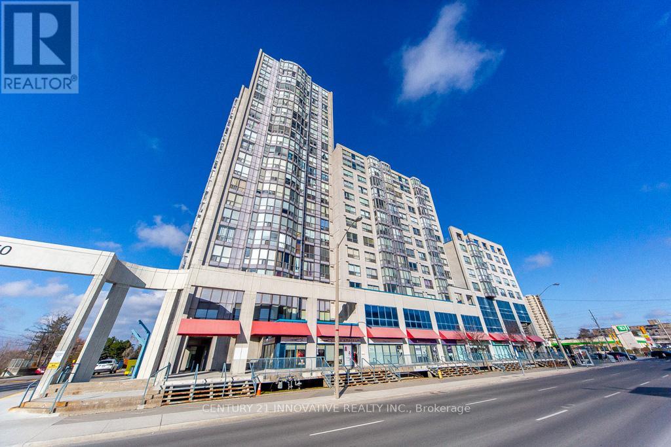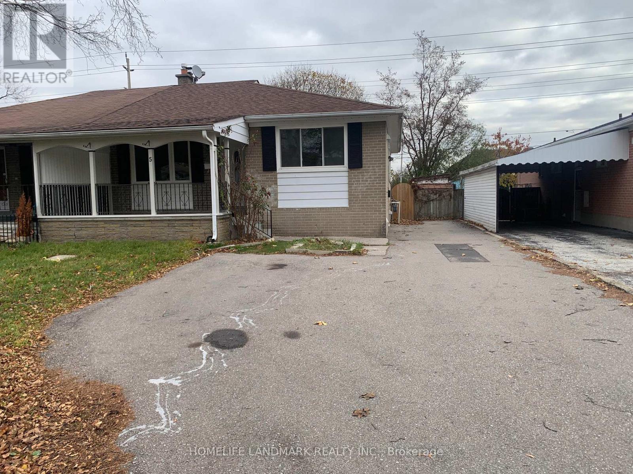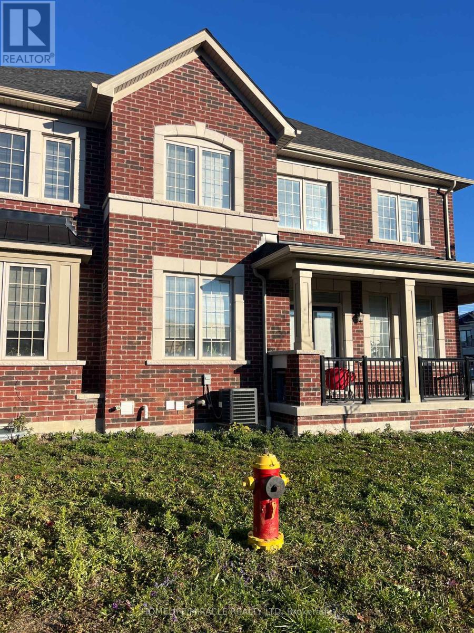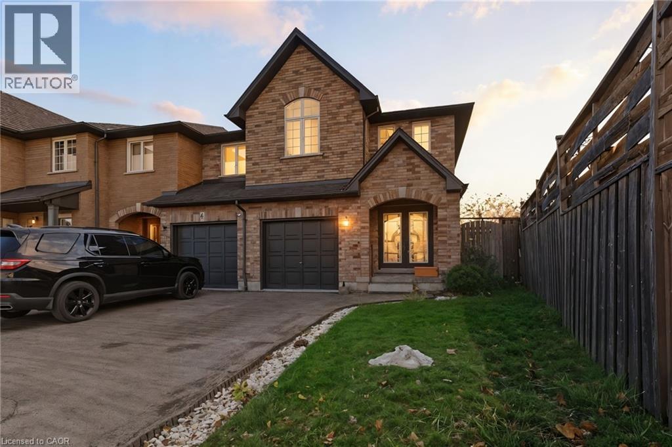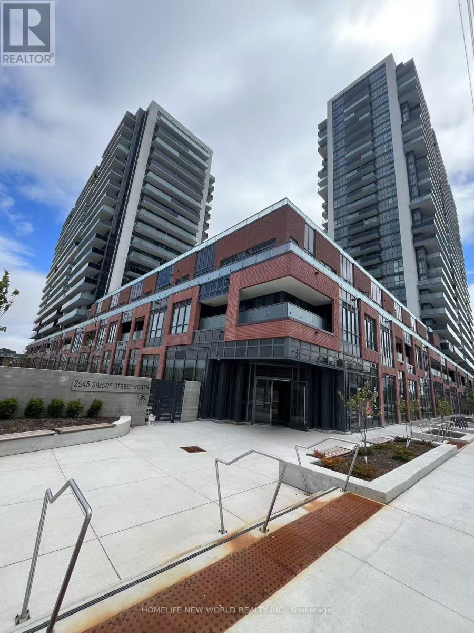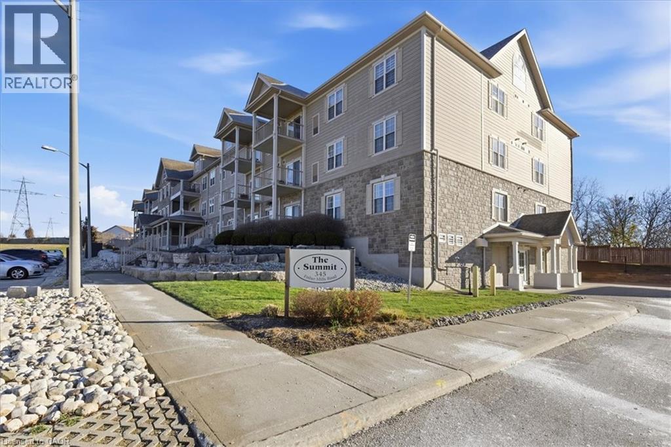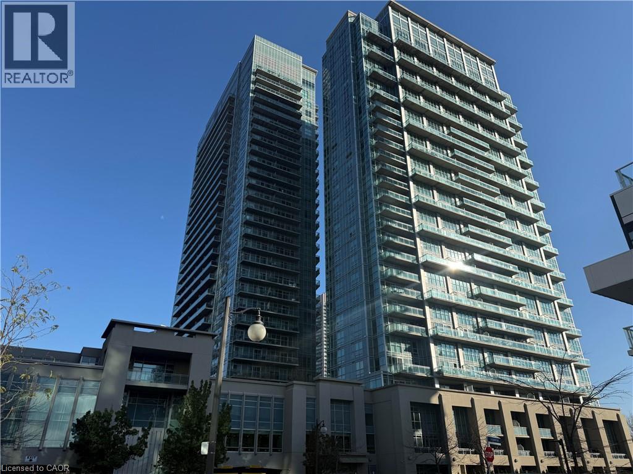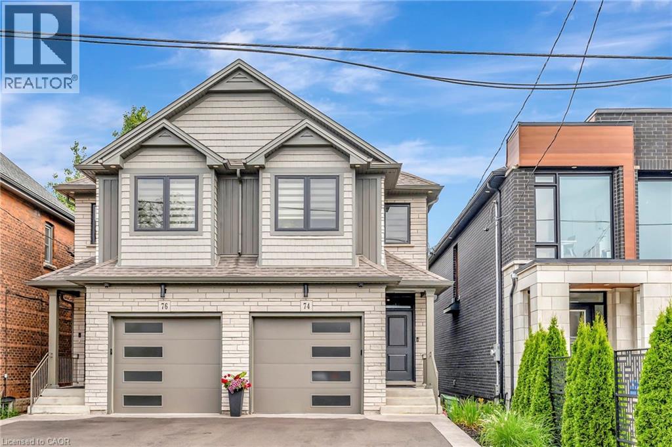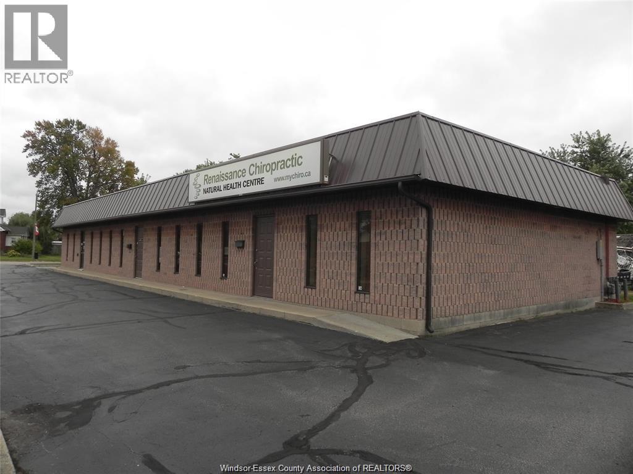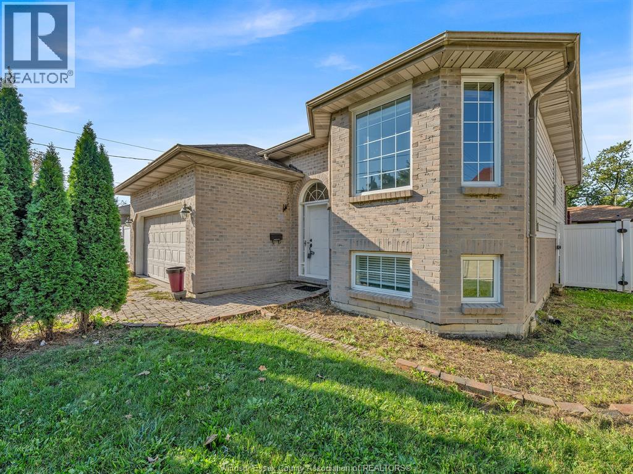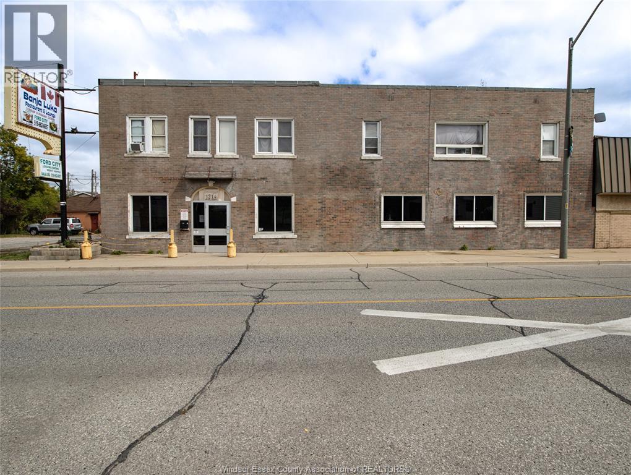2 - 119 Claymore Crescent
Oshawa, Ontario
Welcome to this fully renovated, LEGALIZED one-bedroom apartment! Tenant gets Both Safety & Comfort! Bright and spacious with a private separate entrance and your own ensuite laundry no sharing required, also comes with private driveway! Features Upgraded appliances including stove, hood fan with microwave, dishwasher, fridge, and washer/dryer. Conveniently located just steps from shopping, dining, parks, schools, and public transit. Tenant responsible for 25% of utilities. (id:50886)
Bay Street Group Inc.
416 - 2550 Lawrence Avenue E
Toronto, Ontario
Welcome to this bright and spacious condo featuring Extra large windows that flood the unit with natural light. Enjoy an open-concept living and dining area, perfect for relaxing or entertaining. The king-size primary bedroom offers generous closet space with his and her closets with EnSuite washroom in the suite. All-inclusive living! Simply pay the rent and enjoy no extra utility or parking costs. One underground parking spot included. Residents have access to exceptional building amenities, including a fully equipped gym, sauna, indoor swimming pool, library, party and games room. Conveniently located with TTC at your doorstep, and steps from banks, grocery stores, gas station, restaurants and places of worship-everything you need is within walking distance. (id:50886)
Century 21 Innovative Realty Inc.
( Lower ) - 5 Tulloch Drive
Ajax, Ontario
Move In Clean & Ready Gorgeous ( Lower ) Semi-Detached House, Freshly Painted, Lights, Sept Entrance To Basement. This Spacious Basement Has A Separate Entrance. Garden Beds In Fenced Backyard For All Your Organic Planting Needs. Quiet Neighborhood, Close To School, Mins To Public Transit, Supermarkets, Hospital , Places Of Worship, Mins To 401. New Immigrants Are Welcome. All New Window . Tenant Lower Floor Pay 30% of Utility Bills, One Parking Spot. WOW Free Wi Fi . (id:50886)
Homelife Landmark Realty Inc.
1430 Stillmeadow Lane
Pickering, Ontario
Welcome To Brand-new, never-before-occupied 2-bedroom basement apartment offering modern living and a bright, spacious layout. Beautiful Modern Kitchen with Quartz Countertop and Backsplash. Features include a full bathroom, private ensuite laundry, large windows providing excellent natural light, stainless steel appliances, and vinyl flooring throughout. Conveniently located close to a new school, parks, Hwy 407/401, Pickering GO Station, and Pickering Town Centre. (id:50886)
Homelife/miracle Realty Ltd
2 Racalmuto Street
Hamilton, Ontario
Welcome to this solid, all-brick freehold townhouse on Hamilton’s East Mountain. This well-kept two-storey home offers a practical open concept layout with bright living spaces, a functional kitchen, and comfortable bedrooms. Enjoy the convenience of nearby parks, schools, shopping, and quick highway access. A stone's throw away from Mountain Brow Blvd, Albion Falls and Mohawk Sports Park. A great option for buyers looking for a low-maintenance property in a family-friendly neighbourhood. (id:50886)
Michael St. Jean Realty Inc.
350 - 2545 Simcoe Street N
Oshawa, Ontario
Welcome To Brand New Condo Apartment Built By Tribute Communities! Featuring An Spacious 2 Bedroom, 2-Bathroom . This North-Facing Unit Offers Modern & Bright Finishes Throughout Its Well Designed Layout, Open comcept. Enjoy Breath taking Panoramic Views From Your Supersized Private Balcony. Access To A Range Of State Of The Art Amenities Throughout The Community. Steps from Durham College and Ontario Tech University, Close To Costco, Walmart, Super Market, Home Depot, and the RioCan Shopping Centre. Step to the Public Transit, Easy Access To Highways 407, 412 & 401. Proximity to parks and schools and Much More. (id:50886)
Homelife New World Realty Inc.
345 Fisher Mills Road Unit# 301
Cambridge, Ontario
Welcome to unit 301 at The Summit! A stunning, bright, very clean & spacious 2 Bedroom, 2 Bath, luxury loft style Condo with over 1,100 sqft of living space in a very well kept, pet friendly building, minutes away from all conveniences in the highly sought after Hespeler neighbourhood. Featuring a lovely open concept layout, with vaulted ceilings in the living area, a patio door to a West facing balcony that allows much natural light to flood the living space. Newer neutral paint. The kitchen has granite counters, maple cabinets and stainless steel appliances including the gas stove. Also offering a walk in closet in the master bedroom, luxury pebble floor shower with jets and rainfall showerhead, in-suite laundry, exclusive large & secure storage locker, and a designated parking spot. Additional parking available. Building amenities include: Elevator, well equipped gym, party room with kitchen, common BBQ area and visitor parking! Located just minutes from the 401, close to schools, all amenities, a dog park, walking trails and the wonderful downtown Hespeler Village on the river. Don't miss out on this beautiful condo, book your showing today! (id:50886)
RE/MAX Real Estate Centre Inc. Brokerage-3
165 Legion Road N Unit# 3022
Toronto, Ontario
Welcome to this fully furnished penthouse, boasting a bright, open-concept 1-bedroom, 1-bathroom layout in the popular California Condos, just minutes from Lake Ontario. This top-level suite features 10 ft ceilings and floor-to-ceiling windows, filling the space with abundant natural light. Enjoy a spacious 65 sq. ft. balcony with beautiful views of the Escarpment, perfect for relaxing or entertaining. Inside, you’ll find laminate flooring throughout and a sleek, modern open-concept kitchen designed for functional, stylish living. Fully Equipped & Move-In Ready: This penthouse comes fully furnished and fully equipped, including kitchen essentials, cookware, small appliances, and everyday necessities—just move in and enjoy. California Condos offers exceptional amenities including 24-hour concierge, indoor and outdoor pools, sauna, sky lounge, sky gym, theatre, garden, rooftop lounge, squash courts, and an aerobics and yoga studio. (id:50886)
Keller Williams Edge Realty
74 Melbourne Street
Hamilton, Ontario
This thoughtfully built semi-detached home, located in the heart of Kirkendall, is perfectly situated just steps from Locke Streets popular restaurants, cafes, and shops. The fully finished lower level features 9' coffered ceilings and flexible space for a home office, gym, or family room. The open-concept main floor includes a modern eat-in kitchen with stainless steel appliances and quartz countertops, flowing into a bright living area with sliding doors that open to a large backyard great for everyday living or hosting friends. The second floor includes 3 bedrooms and 3.5 baths, including a spacious primary suite with its own ensuite. Additional features include a tiled garage and easy access to a shared community garden, dog park, and children's playground. Close to schools and churches, and with convenient highway access, this gem offers comfort, culture, and a strong sense of community. Some photos VS (id:50886)
Royal LePage State Realty Inc.
141 Talbot Street West Unit# 3
Leamington, Ontario
High profile turn key unit, centrally in the town of Leamington, close walking distance to Erie shores health care, with signage exposure along Talbot road. Space is well suited for easy reconfigure to a wide variety of usage. $5.25 sq ft common fees , Tenant to pay for gas and hydro . Please call for your private viewing. (id:50886)
H. Featherstone Realty Inc.
2995 Turner Road
Windsor, Ontario
JUST LISTED – EXCEPTIONAL FAMILY RESIDENCE WITH A BACKYARD OASIS! Discover this grand bi-level home perfectly situated in a prime, highly convenient location—just minutes from every major route, shopping, amenities & minutes from the battery plant. Designed for family living and entertaining, this residence features 4 spacious bedrooms and 2 full baths, blending comfort and elegance throughout. Step inside to a bright and expansive main floor boasting a massive living room, an inviting dining area, and a beautifully appointed kitchen with patio doors opening to a two-tiered deck overlooking a private, resort-style yard. The main level hosts 3 bedrooms including a primary suite with a cheater ensuite, offering both functionality and charm. The lower level is equally impressive, showcasing a large family room with a cozy gas fireplace, a game room perfect for entertaining, a large 4th bedrooms and a convenient second full bath. Outdoors, enjoy your own retreat on a generously sized lot featuring an in-ground pool, lush landscaping, mature trees, a fenced yard, double garage, and a rounded driveway for easy parking. Recent updates include flooring, paint, and modern fixtures, updated AC unit. Air Condition unit buyout amount found on document tab. — move-in ready with immediate possession available. This is more than a home — it’s a lifestyle. Call today before it’s gone! Some pictures are virtually staged, buyer to verify zoning taxes & sizes. (id:50886)
RE/MAX Capital Diamond Realty
1214 Drouillard Road
Windsor, Ontario
Opportunity awaits at 1214 Drouillard! This versatile commercial space offers approximately 7,000 sq ft on the main floor, previously used as a place of worship. Zoned RD2.2. Ideal for a wide range of uses including community centres, places of assembly, outlet stores, bulk sales, storage, or manufacturing. The property features pylon signage and affixed signage on the building, providing excellent visibility for your business. Inside, you'll find a commercial-grade kitchen with a hood and refrigerated cooler, large 3-stall 1118n's & women's washrooms, an additional washroom, a laundry room, and a full basement offering approximately 4,000 sq ft of additional space - ideal for storage or expansion. Parking on-site for 10 cars, situated on a large lot in the heart of a growing commercial corridor, with easy access to major roads and key amenities. Don't miss this rare leasing opportunity - contact us today for more info! (id:50886)
Manor Windsor Realty Ltd.

