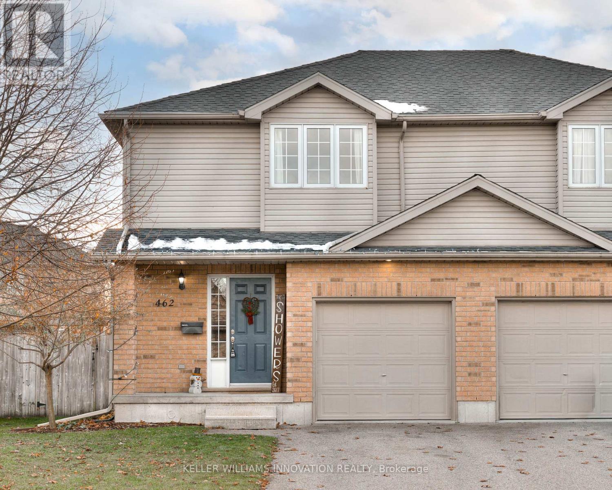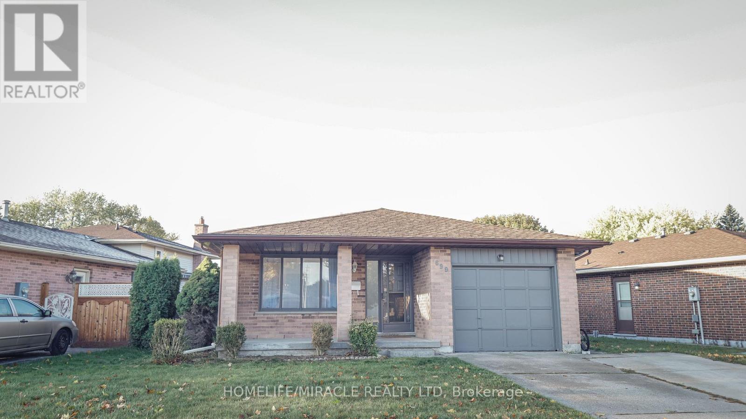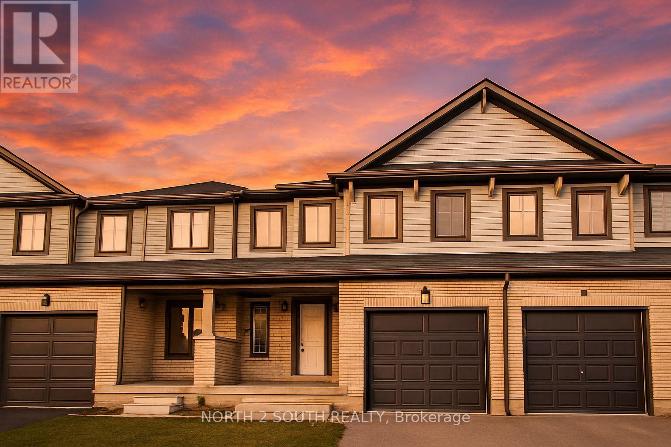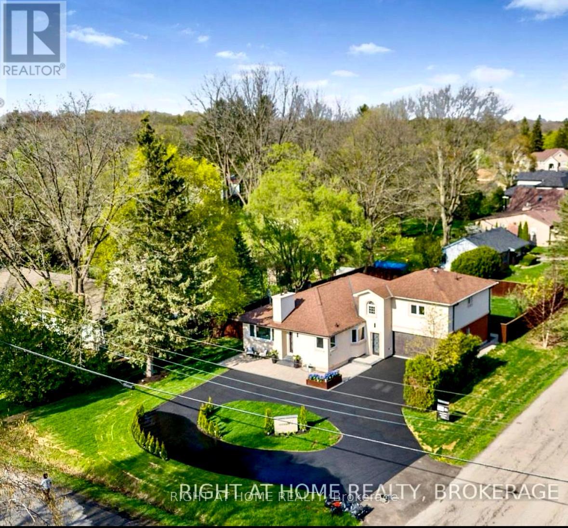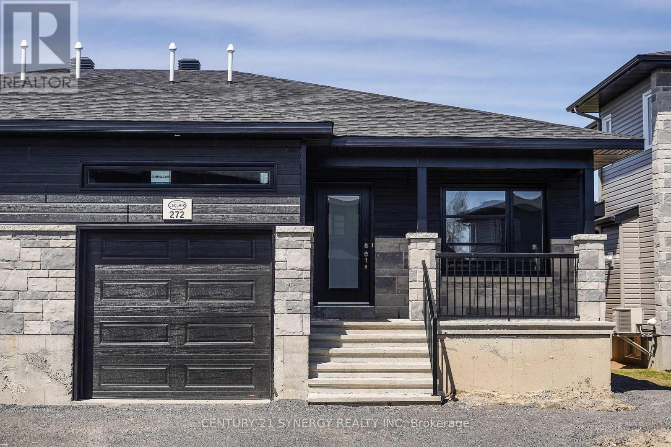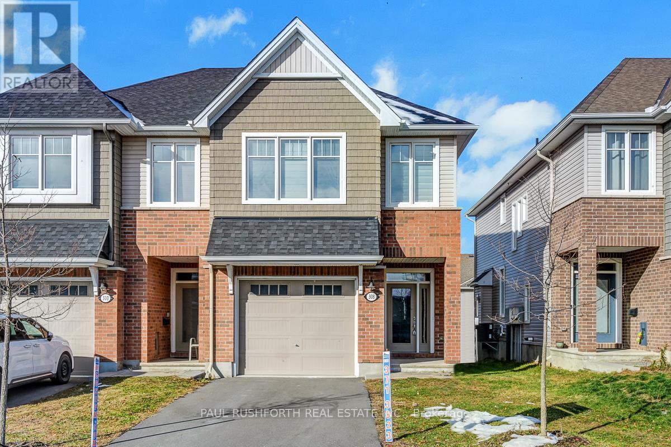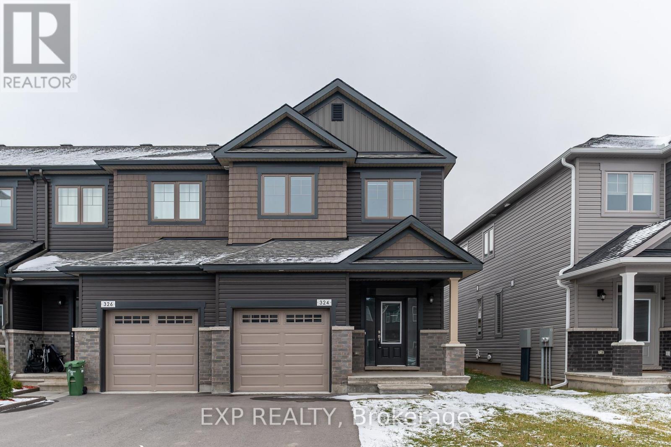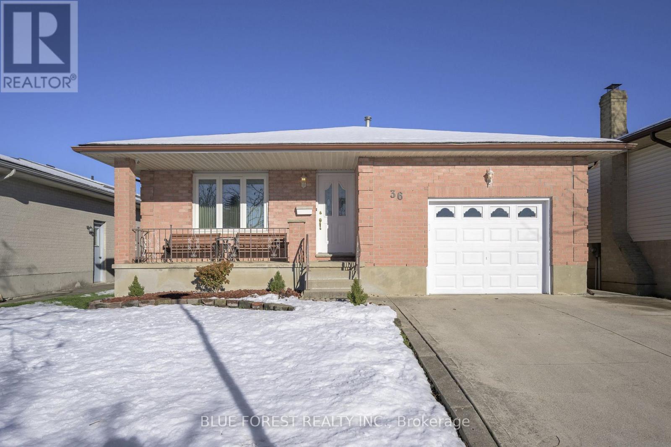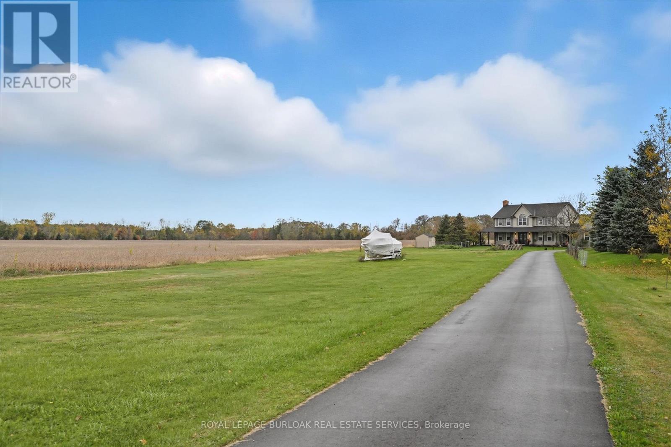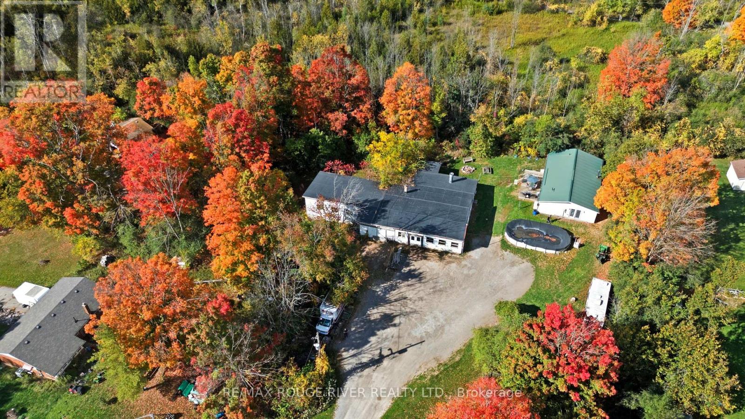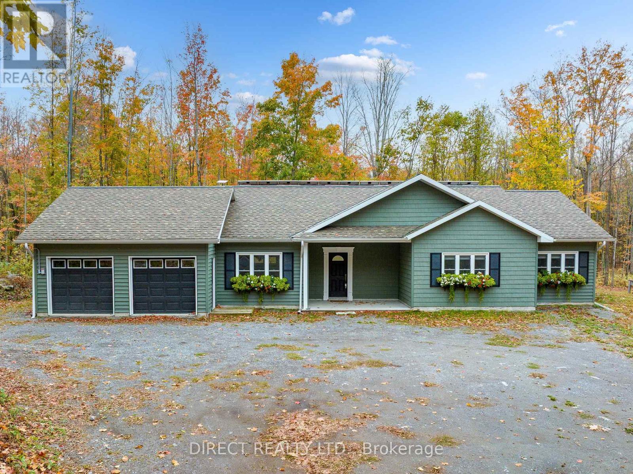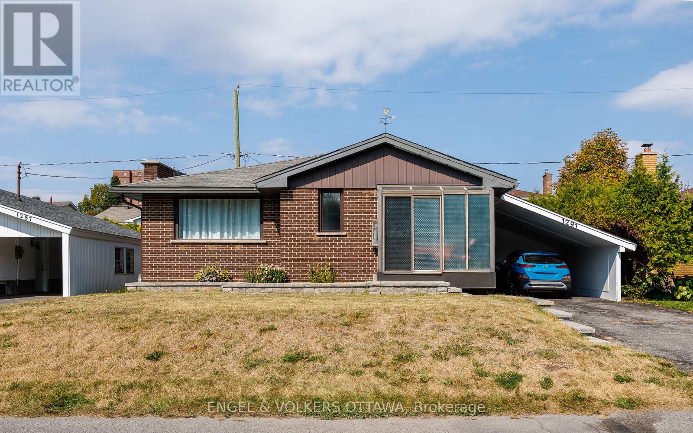462 Mowat Street E
North Perth, Ontario
Welcome to 462 Mowat Street E Listowel - a fully finished, move-in-ready family home in a quiet east-end neighbourhood just steps from Eastdale P.S, St. Mary's Catholic school, Listowel D.S.S, Hospital, trails, parks, and everyday conveniences; plus easy highway 86 access. Thoughtfully updated from top to bottom, this charming 2-storey home checks every box for comfort, function, and peace of mind. Step inside to a bright foyer with a front hall closet and a convenient main-floor powder room-an ideal layout for busy families. The main floor offers warm, natural light and a smooth, open flow between the living and dining spaces. Sliding doors off the living room lead directly to your private, fully fenced backyard complete with a great deck-perfect for barbecues, pets, and quiet summer evenings. The refreshed kitchen (2021) features modern finishes and updated appliances, including a 2024 fridge and stove, 2021 dishwasher, and newer range hood. Whether you're hosting or cooking nightly meals, this space delivers both practicality and comfort. Upstairs, you'll find three inviting bedrooms and a bright 4-piece bathroom. The generously sized primary bedroom stands out with its double closets-an exceptional bonus in this price range. The partially finished basement expands your living space even further with a versatile rec room, play area, or home office setup. A rough-in for an additional bathroom offers excellent potential for future value. This home has been meticulously maintained with major updates including roof (2022), water softener (2022), hot water heater (2024), reverse osmosis system (2025), iron filter (2025), sump pump (2024), AC (2012), ensuring peace of mind for many years ahead. With parking for three vehicles (two in the driveway plus a single garage), a quiet family-friendly location, and close proximity to multiple schools, parks, trails, the hospital, downtown amenities, and quick access to Highway 86, this home delivers unbeatable convenience. (id:50886)
Keller Williams Innovation Realty
Main - 699 Classic Drive
London East, Ontario
Welcome to this charming and spacious 3 bedroom, 3 parking, upper level detached home offering comfort and functionality is now available for lease. This beautifully maintained property features generous-sized bedrooms, carpet-free flooring throughout, and a modern kitchens with stainless steel appliances. Enjoy the convenience of a double driveway, a single car garage, and a covered front porch ideal for relaxing evenings. With its versatile layout, ample natural light, and move-in-ready condition, this home is perfect for growing family. The utility split is 70/30 (id:50886)
Homelife/miracle Realty Ltd
6 Bradshaw Drive
Hamilton, Ontario
Beautifully maintained townhome in a family-friendly neighbourhood. Bright open-concept main floor with spacious open concept living/dining area and modern kitchen with stainless steel appliances, and main floor powder room. Large primary bedroom with walk-in closet and private ensuite. Two additional bedrooms, and full Bathroom. Unfinished basement adds extra storage, living space for a rec room, gym, or media area. Good size backyard, and attached garage with direct access into house. Close to parks, schools, shopping, restaurants, highway access, and Stoney Creek Mountain trails. Move-in ready. (id:50886)
Harvey Kalles Real Estate Ltd.
Upper - 347 Mapledene Drive
Hamilton, Ontario
Luxury Family Home with a Resort Like Backyard. Transformed Inside & Out in 2024 offering refined living space in the most desirable lots in Ancasters' most prestigious neighborhood, this exceptional 5 bedrooms. Positioned on a professionally landscaped 84 x 150-foot corner lot with maximum privacy, this property combines high end design with unmatched functionality. Inside, enjoy vaulted ceilings, an open-concept layout, and a custom kitchen with an oversized island. The primary suite features a walk-in closet, spa-like ensuite, and a private walkout to the pool and deck creating a true resort-style experience. Entertain with ease on two spacious decks or unwind in the large pool. This home blends everyday comfort with upscale living all in one of Ancasters' most exclusive, family-friendly locations close to top schools, parks, and amenities.(Basement isn't included and it has a separate entrance and separate backyard, Basement is available for rent separately ). (id:50886)
Right At Home Realty
B - 272 Moisson Street
Russell, Ontario
Modern lower-level semi-detached duplex. 2 bedroom, 1 bathroom. Step inside to discover bright, spacious interiors enhanced by soaring 9 FEET ceilings that create an open, airy atmosphere. The kitchen features QUARTZ countertops and HIGH-END appliances . Enjoy year-round comfort with radiant floor heating throughout the entire unit. Primary bedroom includes a generous walk-in closet. Lawn maintaince and snow removal included. (id:50886)
Century 21 Synergy Realty Inc
308 Kanashtage Terrace
Ottawa, Ontario
End-unit townhome! Beautiful and affordable, this 2022 built Tamarack HUDSON end-unit townhome is ideally situated in the highly desirable Cardinal Creek community, just steps from parks, trails, the LRT, the Trim Park & Ride, and a wide range of nearby amenities. Offering approximately 2,165 sq. ft. of living space, the home features a bright, open-concept main floor with 9 ft. smooth ceilings and hardwood flooring throughout. The spacious living room with a cozy gas fireplace flows into a generous kitchen equipped with ample cabinetry, abundant counter space, and a convenient walk-in pantry. The sun-filled second level includes a large primary bedroom complete with a walk-in closet and a 4-piece ensuite featuring a soaker tub and separate glass shower. Two additional well-sized bedrooms share a full bathroom, and a dedicated laundry room adds extra convenience. The fully finished basement provides additional living and storage space. Don't miss your chance, book your showing today! Painted (2025) Some photos have been virtually staged. (id:50886)
Paul Rushforth Real Estate Inc.
324 Du Ventoux Avenue N
Ottawa, Ontario
Step into this bright and inviting end-unit townhome, with partially high ceilings and abundant natural light create an open, airy feel throughout. This well-maintained 3-bedroom, 3-bathroom home offers a standout layout enhanced by end-unit windows, giving every room a warm and spacious atmosphere.The open-concept main floor features hardwood flooring, expansive windows, and a generous kitchen complete with an island, pantry, and ample cabinetry-an ideal space for both everyday living and effortless entertaining. Convenient main-floor laundry adds to the home's thoughtful design.Upstairs, the primary bedroom impresses with a walk-in closet and private ensuite, while two additional bright bedrooms and a full bathroom complete the level. The builder-finished flex space on the lower floor provides versatility for a rec room, office, or home gym.Enjoy your backyard space and the practicality of a single-car garage with inside entry. Located in a quiet, established neighborhood close to parks, schools, shopping, and transit, this move-in-ready home blends comfort with exceptional natural light.Perfect for families, professionals, and first-time buyers-don't miss the chance to view this sun-filled end unit with stunning high ceilings. Book your showing today! (id:50886)
Exp Realty
36 Golfdale Crescent
London South, Ontario
Welcome 36 Golfdale Cres - this charming 4 level, all brick backsplit has been meticulously cared for by the same family since it was built in 1987. Timeless main floor layout that is perfect for hosting the large extended family and friends. The large eat-in kitchen has tons of cupboard and counter space. Formal dining area for family dinners and a bright, spacious living room complete the main floor. The upper level features 3 spacious bedrooms and a 4 pc bathroom. Huge lower level family room with a modern fireplace feature wall, a corner built in bar, and 3 pc bathroom. Family room could easily be divided for a 4th bedroom. The lowest level features a large recroom, spacious laundry/utility room, storage rooms and a cold room! Many features throughout the years, including furnace 2024, A/C 2025, roof, 200 amp panel and more. Fully fenced yard has a patio area, 2 sheds (one with hydro), and lots of greenspace for the kids to run around. Double wide concrete driveway and located on a quiet crescent with quick access to HWY 401, Victoria Hospital, Westmount, downtown, parks and more. Convenient side entrance could be utilized to turn the lower levels into a separate basement unit! Come see what this home has to offer! (id:50886)
Blue Forest Realty Inc.
41558 Forks Road
Wainfleet, Ontario
Escape to your own slice of countryside paradise with this beautifully updated hobby farm set on over 4 picturesque acres in the heart of Niagara. Perfectly blending modern comfort with rural tranquility, this property offers endless possibilities. The detached, fully renovated home spans over 3700 square feet of living space with 4 bedrooms, 3 baths and features bright, open-concept living with high-end finishes, a gourmet kitchen with quartz island & high end appliances, master bath with spa like glass shower, his/her sink, radiant floor heat & standalone tub, cozy fireplace, expansive windows overlooking rural scenery and an attached garage with walk-up from the finished basement. Step outside to your covered porch with soffit lighting and enjoy peaceful morning coffees, evening sunsets, and views of your private acreage. The perfect mix of modern living with country character. Main heating/cooling provided by new 3 ton heat pump. The perfect family home with a swimmable pond(15' deep), hot tub, ample space & parking, room for all the recreational toys. Located near Niagara's renowned wineries, Dorothy Rungeling airport, school bus pickup at end of drive for elementary & HS, 12 mins to Port Colborne marina, 4 mins to the arena and library, Fire & ambulance 4 minutes from home. Perfect for large families, move in and enjoy. (id:50886)
Royal LePage Burloak Real Estate Services
122 County Road 4 Road E
Douro-Dummer, Ontario
Lovely 4 bdrm Country Bungalow on the edge of the City on a 1.386 Acre lot! Features a 4762 sq ft commercial/industrial use shop! Updated kitchen, large living room with a cozy woodstove, dining room, large primary bdrm with walk-in closet + ensuite (currently 2pc - shower & linen cupboard roughed in), 3 more generous sized bedrooms & modernized 4pc bath. 1529 sq ft of convenient main floor living! Updated pump & pressure system, septic pumped & inspected 2023, metal roof, upgraded insulation. Home & Shop are nicely set back from the road. Excellent opportunity for someone wanting to operate a home based business. (id:50886)
RE/MAX Rouge River Realty Ltd.
1912 Moneymore Road
Tweed, Ontario
Enjoy peaceful living in this beautiful bungalow set on over 5 private, wooded acres. The bright, open-concept kitchen, dining, and living area offers a walkout to a private deck overlooking the forest. The home features three bedrooms, including a spacious primary suite with a walk-in closet and ensuite bathroom. The quiet rural setting provides year-round forest views from every room. Additional highlights include in-floor radiant heating, an oversized heated double garage. Loyalist Homes is completing full code-compliant restoration on the property, addressing deficiencies and bringing the home up to current code. All work is performed by licensed trades, with final inspections and occupancy to be provided once complete. Once finished, these upgrades will significantly enhance both the mechanical and cosmetic quality of the home, offering tremendous value. Contact the Listing Sales Representative for details on the work being completed. (id:50886)
Direct Realty Ltd.
1291 Notting Hill Avenue
Ottawa, Ontario
1291 Notting Hill Avenue is a 3-bedroom, 2-bath bungalow in Ellwood that feels private and welcoming from the moment you arrive, thanks to its side entrance tucked away from the street. Inside, the main floor features a spacious kitchen with tile floors and built-in cabinetry, opening onto the dining room and spacious living room with hardwood floors. These rooms also lead to a lovely sunroom at the front of the house that stays bright and inviting year-round. Down the hall are three generous bedrooms and a newly renovated 4-piece bathroom. The basement offers even more space with a large recreation room, a laundry area, and two storage rooms, offering plenty of room for both living and organization. The basement also has a second room that is the perfect flex space for a home office, crafting room, workout space, whatever suits your needs. Out back, the yard feels private with hedge coverage and includes a stone patio perfect for relaxing or entertaining. The property offers parking for three vehicles, including one under the carport, and has been impeccably maintained over the years, ready for its new owners. Conveniently located, this home is within close proximity to transit, grocery stores, and a variety of shops, making errands, commuting, and everyday living effortless. (id:50886)
Engel & Volkers Ottawa

