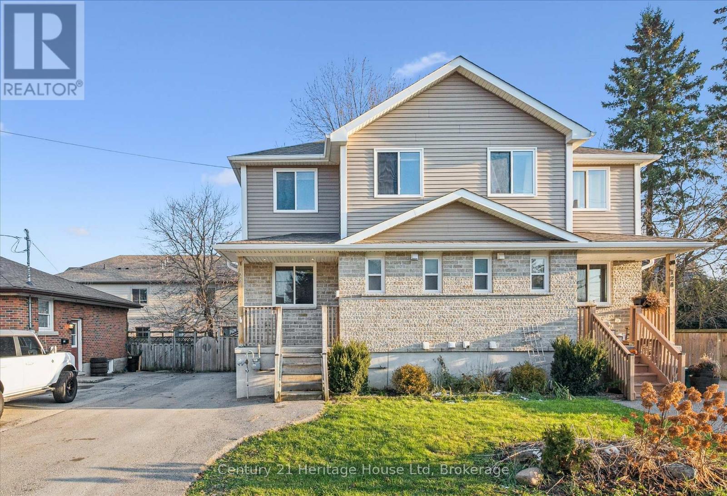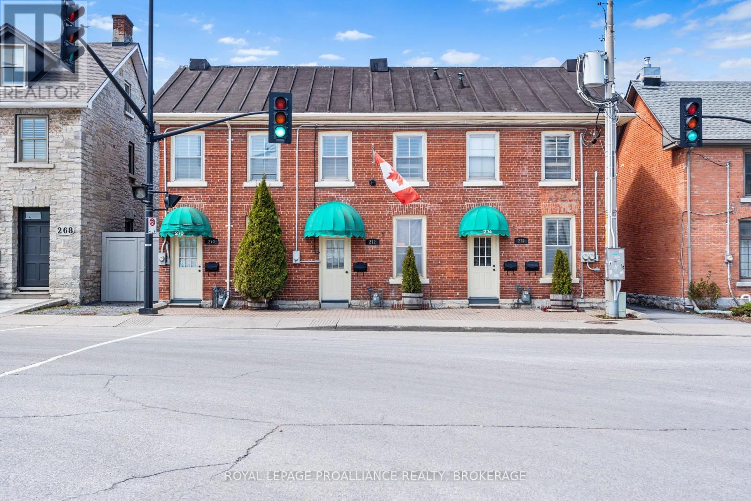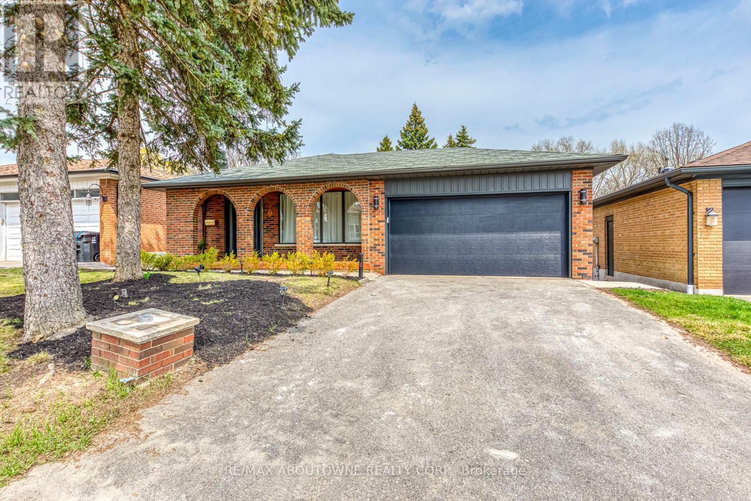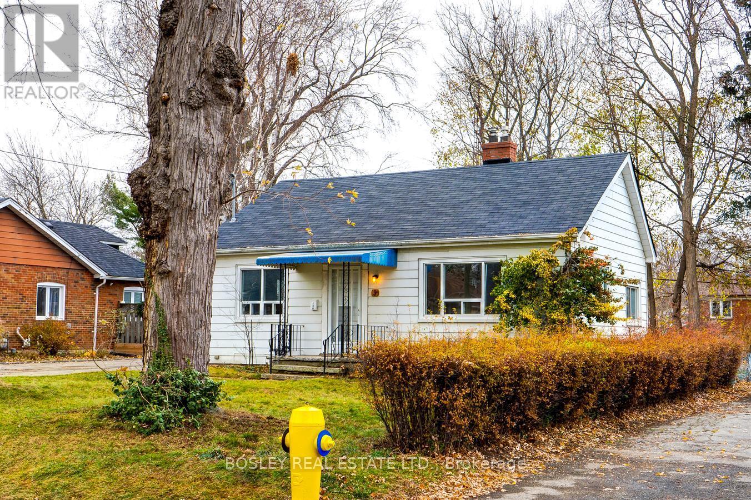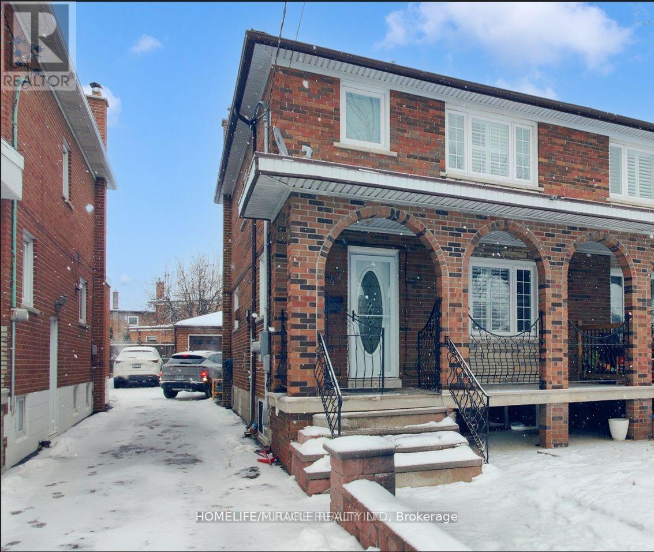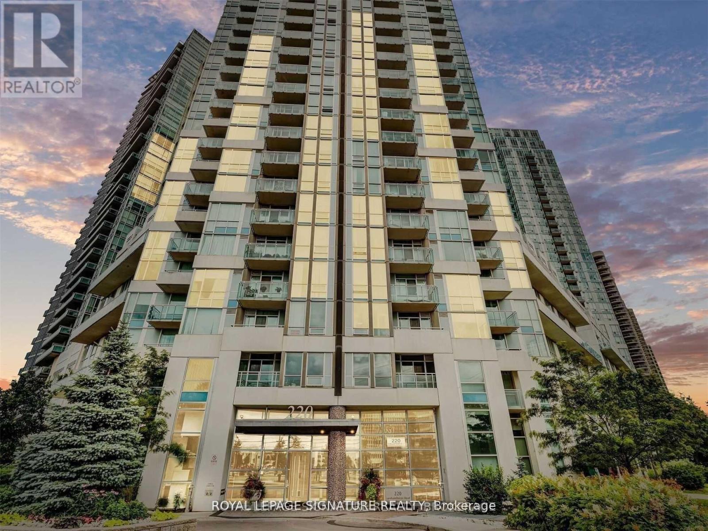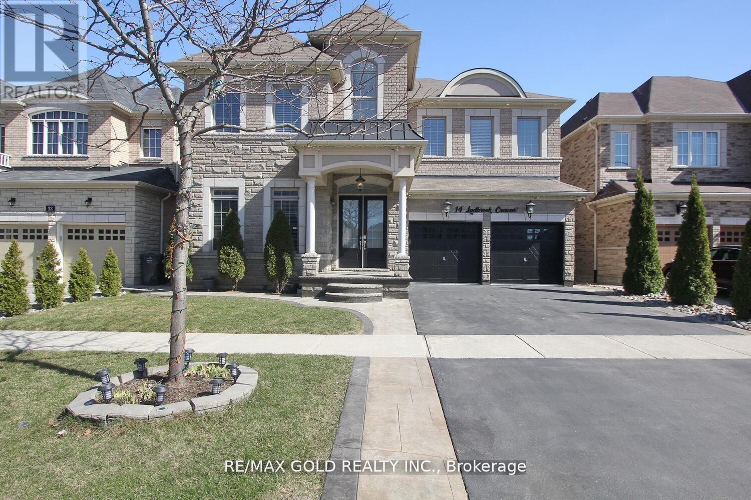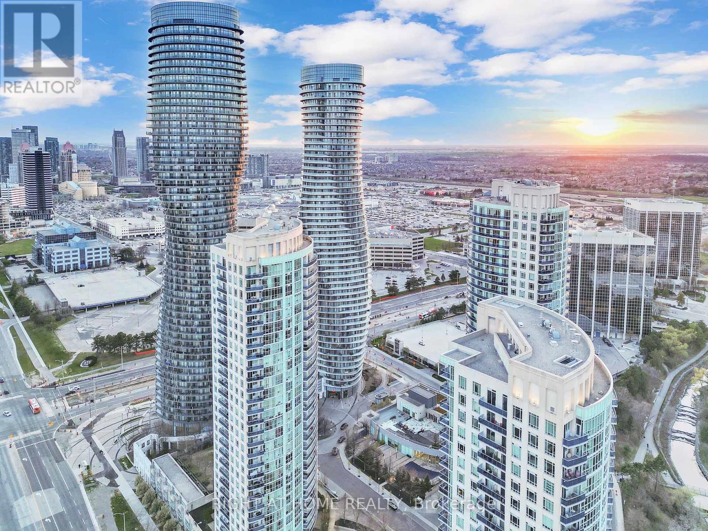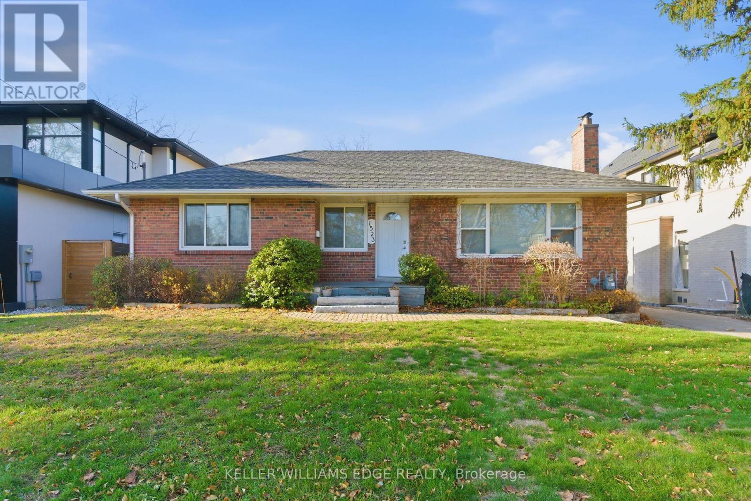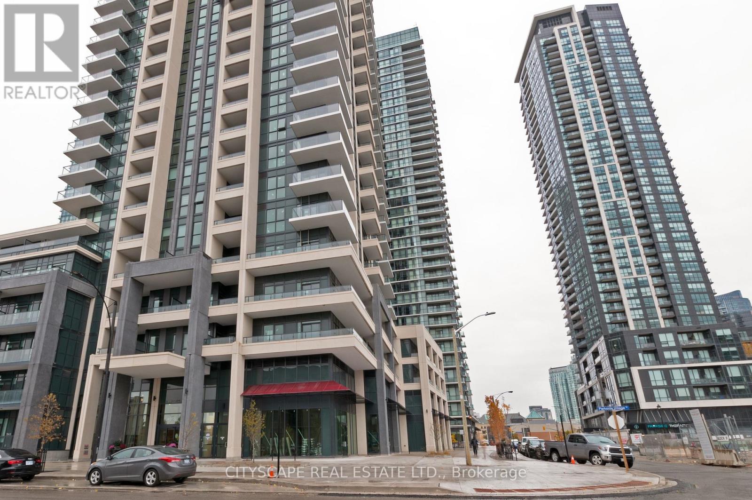126 Forfar Street E
Centre Wellington, Ontario
Welcome to 126 Forfar St. E - a clean, bright, and move-in-ready semi in one of Fergus' most walkable pockets. This 3-bedroom, 1.5-bath home offers just under 1,300 sq ft of finished living space, plus a partially finished basement waiting for your ideas. The home has just been given a full refresh, including updated flooring, new paint throughout, a refurbished kitchen with new range hood, and new smoke/CO2 detectors, the result is a clean, comfortable space that feels current and welcoming the moment you step inside. Main floor features a large, bright and open kitchen and dining room, large enough to accommodate all your family dinners, even the large family gatherings over the holidays! Topped off with a convenient 2 pce bath and a cozy, yet comfortable living room, featuring sliding doors to an elevated back deck with stairs down to the fully fenced yard - a great spot to unwind or entertain. Upstairs, three comfortable bedrooms provide room for a growing family or a work-from-home setup, and an extra, separate walk in closet could easily cover all of your additional storage needs.The basement's layout offers buyers a chance to create additional living space, a rec room, office, gym, or anything else they envision - a great value-add for future growth. Just a short walk to downtown, groceries, parks, restaurants, and schools, this home combines comfort, convenience, and the small-town charm that Fergus is known for. A solid opportunity for first-time buyers or young families looking to settle in a friendly community. (id:50886)
Century 21 Heritage House Ltd
272 Wellington Street
Kingston, Ontario
Amended Price at this centrally located in Kingston's historic downtown, 272 Wellington Street offers 937.09 sq. ft. of above-grade space currently configured as professional office use, with the potential for residential conversion. The layout includes three large open work area/offices on the ground floor, 3-piece bathroom, and two generously sized offices/bedrooms on the second level. This well-suited building is zoned DT2 (Downtown Commercial) which allows for a variety of live-work or adaptive office/retail ese applications and permits a residential use. Bright, well-maintained, and within walking distance to Market Square, City Hall, and the waterfront, this property presents a rare opportunity to invest in flexible, centrally located space in one of Kingston's most vibrant neighbourhoods. (id:50886)
Royal LePage Proalliance Realty
7 Ivybridge Drive
Toronto, Ontario
Exceptional Renovated Bungalow in Prime Etobicoke Location Backing Onto Ravine. Set on a picturesque, tree-lined street in one of Etobicokes most desirable neighbourhoods, this exceptional bungalow sits proudly across from Centennial Park and backs onto the peaceful ravine and green space of Elmhurst Park. With a 2-car garage and 4-car driveway, this home combines curb appeal, thoughtful design, and true versatility. Completely renovated from top to bottom, the spacious main floor features three bright bedrooms, including a well-appointed primary with its own en suite, plus a second full bathroom. The modern kitchen flows seamlessly into the dining area, while the inviting living room offers plenty of space for relaxing and entertaining. Off the main foyer, a rare private den/office creates the perfect work-from-home setup or reading retreat. The fully finished walk-out basement is a standout feature, with its own separate entrance making it perfect as a self-contained rental unit or multigenerational living space. Offering a huge family/living room, three bedrooms (including one with a private en suite), a full second kitchen, its own dedicated laundry, a further full bathroom, and ample storage throughout. Enjoy a superb lifestyle surrounded by nature, with parks, trails, and recreation at your doorstep, while still being minutes from excellent schools, shopping, public transit, major highways, and Pearson Airport. This is a rare opportunity to own a turnkey property in an unbeatable location that truly has it all. (id:50886)
RE/MAX Aboutowne Realty Corp.
9 Thirty Eighth Street
Toronto, Ontario
This home is located in the heart of Long Branch, just steps from the lake and all the conveniences this vibrant, transforming community has to offer. Set in a family-friendly neighbourhood, it features a deep, spacious lot with a fenced yard and parking for up to 3 cars.Enjoy true lake-side living with nearby parks, sandy beaches, children's playgrounds, and waterfront trails, along with Lake Shore Blvd's great restaurants, shopping centres, and local amenities including a pool and rink. Commuting is effortless with quick access to the airport, GO Train, 24-hour TTC service, Hwy 427, QEW, Gardiner, and Humber College close by.Whether you're looking for nature, convenience, or community charm, this home offers the perfect blend of all three. (id:50886)
Bosley Real Estate Ltd.
1-847 Runnymede Road
Toronto, Ontario
Legal 2-Bedroom Basement Apartment Includes: A high-end modern kitchen A stylish, updated bathroom A separate private entrance Separate laundry All s/s appliance One dedicated parking space Located in a highly convenient and sought-after area, this unit offers plenty of natural light complemented by numerous pot lights. Available for lease: $1,800 + 30% utilities (id:50886)
Homelife/miracle Realty Ltd
1002 - 220 Burnhamthorpe Road
Mississauga, Ontario
Utilities Included And New Kitchen Appliances In This Stunning Corner Unit In The Heart Of Mississauga. This 2+1 Bedroom Features 9 Ft Ceilings, S/S Appliances, Open Concept, Newer Laminate Floors Throughout, Most Rooms Freshly Painted And Unobstructed Views. Amenities Are Endless With Concierge, Bbq Area, Gym, Sauna, Swim Pool, Hot Tub, & Party Room. Guest Suites Available. Across From Square One & Celebration Square. Don't Miss Out On This Perfect Opportunity! (id:50886)
Royal LePage Signature Realty
14 Ladbrook Crescent
Brampton, Ontario
Beautiful very well kept 4560 Sq feet Home in Brampton's most desirable Area. Luxury 5 Bedroom Home converted to 4 bedroom 2 master bedrooms, Nice welcoming Foyer with 18 feet ceiling,10 feet ceiling on main floor 9feet ceiling on second floor, Main floor office, Modern kitchen with granite counter top and high end appliances. 3 bedroom finished basement with sept ent. beautiful backyard with stamped Concreate done. close to hwy 401,hwy 407, Schools and bus service (id:50886)
RE/MAX Gold Realty Inc.
3605 - 60 Absolute Avenue
Mississauga, Ontario
Enjoy breathtaking, unobstructed panoramic views from this gorgeous 3-bedroom condo in the heart of Mississauga! This bright, open-concept suite features a modern kitchen, combined living and dining area, and floor-to-ceiling windows that fill the space with natural light. Step out onto the covered balcony, accessible from the living area and all three bedrooms and take in the stunning city views. The spacious primary bedroom includes a 4-piece en-suite and a generous closet. With a stylish lobby, secure underground parking, and a well-managed building, this condo offers an ideal blend of elegance, comfort, and convenience. AAA Location with future LRT at your doorstep, Square One across the street, and just minutes to all major highways. A perfect choice for those seeking vibrant urban living in one of Mississauga's most desired communities (id:50886)
Right At Home Realty
1523 Constance Drive
Oakville, Ontario
This lovely brick bungalow offers a perfect blend of comfort and style. The entire home has been freshly painted, creating a bright and welcoming feel from the moment you walk in. The kitchen features a breakfast bar and pot lighting, while hardwood floors extend throughout the main level for a warm, cohesive look. The spacious living room includes a cozy fireplace and flows into a separate lounge area perfect for entertaining or relaxing. The main level offers 3 bedrooms and 1 bathroom, with an additional bedroom and bathroom with stand up shower located in the finished basement. Downstairs, you'll also find a wet bar area and brand-new carpet, making it an ideal space for guests or extended family. Outside, enjoy a small deck overlooking the yard, along with a separate garage for added convenience. Located in one of S.E. Oakville's most desirable pockets, you're close to top-rated schools, parks, shopping, and transit. A home that combines classic charm with fresh updates and functional living spaces. (id:50886)
Keller Williams Edge Realty
Lower Level - 3567 Queenston Drive
Mississauga, Ontario
Welcome to this stunning, Modernized, oversized basement unit in one of Mississauga's most desirable neighborhoods, Erindale ! With large above-grade windows that fills the space with natural light, you'll enjoy the comfort of a homey atmosphere with added privacy. This prime location offers, Walking distance to top-rated schools, perfect for families or students, Convenient access to UTM, Main Bus Routes and access to French Immersion Schools, local shops and restaurants. Everything you need, just steps from your door. Features That Impress, Private entrance for added independence, Full-size washer & dryer, no sharing, no compromises, Beautiful layout with room to relax and personalize. Recent upgrades include, fresh paint, new flooring, new washroom. See it to believe it, schedule your visit today! This gem wont last long. The landlord will entertain a short term lease of 6 months as well. (id:50886)
Exp Realty
723 - 4055 Parkside Village Drive
Mississauga, Ontario
Corner Unit With 10 Ft Ceilings & Wrap Around Balcony. 2 Bedroom With 2 Full Washrooms And Large 65 Sq. Ft. Wrap Around Balcony. Beautiful South View Of Lake Ontario. 2nd Bedroom Has His & Hers Closets. Walking Distance To Mississauga Bus Terminal, Go Bus Terminal Close To Sheridan College. Few Minutes Drive To Hwy 403 & Qew. Laminate Floor Throughout - No Carpet. Master With 4 Piece En-Suite. Modern Kitchen With S/S Appl's. Granite Counter Top (id:50886)
Cityscape Real Estate Ltd.
83 - 1055 Shawnmarr Road
Mississauga, Ontario
Welcome to this beautifully renovated and thoroughly updated 3-bedroom, 2-bath townhouse set in the heart of the vibrant community of Port Credit. Enjoy stylish finishes and modern appointments in the bright, open-concept main level which offers an inviting layout, highlighted by a stunning custom kitchen (2022) featuring bespoke cabinetry, under-cabinet lighting, quartz countertops, a zellige tile backsplash, island seating, stylish wood accents, and newer appliances including a 2023 fridge and microwave. Fresh paint, LED pot lights, new maple hardwood flooring, porcelain tile in the entry, and all-new doors and trim create a seamless modern feel. The spacious living area opens to a private rear garden, perfect for relaxing or entertaining, and is complemented by an adjoining dining area. A new exterior entry door adds a fresh, contemporary touch to the home's façade. Upstairs, the home offers three generous bedrooms with hardwood flooring throughout and ample closet space. The fully renovated (2019) 4-piece main bath exudes elegance with marble tile flooring, pot lights, porcelain wall tile, a quartz-topped vanity, and a Toto toilet. The fully renovated (2025) lower level provides exceptional versatility with a spacious rec room ideal as an additional living area or potential bedroom. This level showcases vinyl plank stairs and flooring, new trim and baseboards, LED pot lights, and fresh paint. Completing the space is a beautifully renovated (2019) 3-piece bath offering an oversized glass framed shower, basketweave tile flooring, pot lights, custom vanity, and a Toto toilet. The utility room features a newer furnace & A/C (2021), laundry area, ample storage and convenient separate entrance from the garage. Just minutes from Port Credit village, the GO Train, major highways, top-rated schools, parks, Lake Ontario, and the waterfront trail, this home perfectly blends modern luxury with everyday convenience. Don't miss this exceptional opportunity. (id:50886)
RE/MAX Aboutowne Realty Corp.

