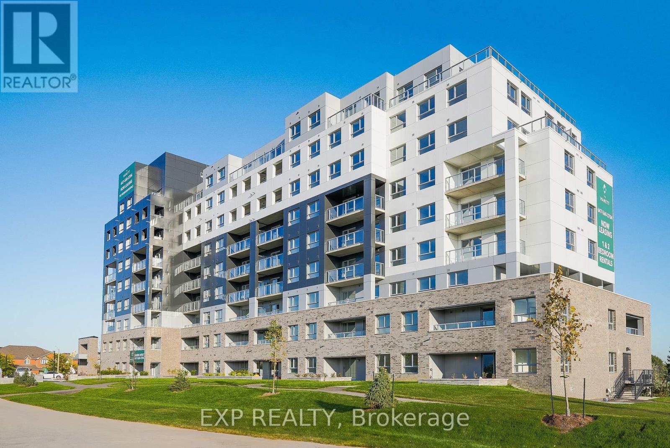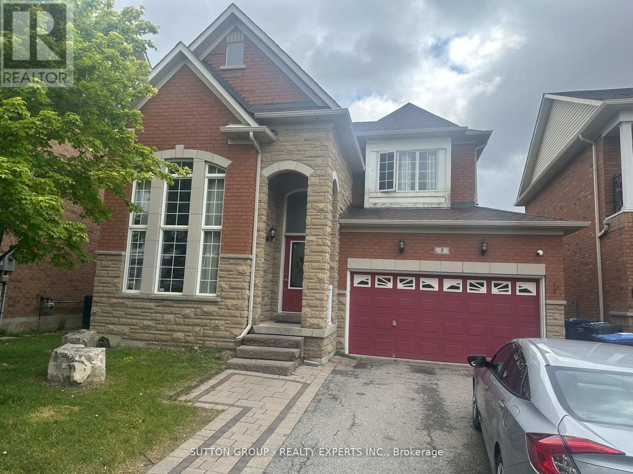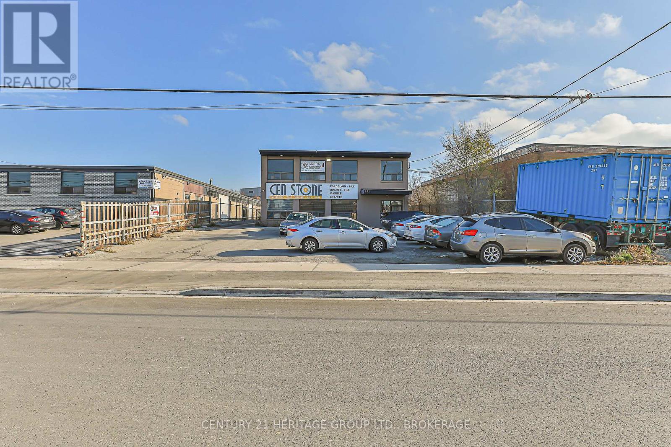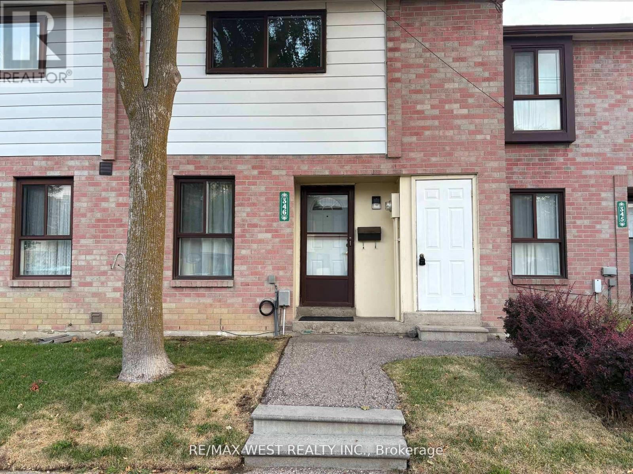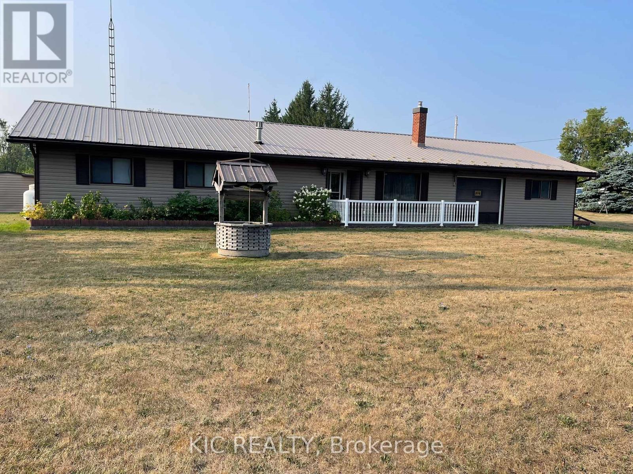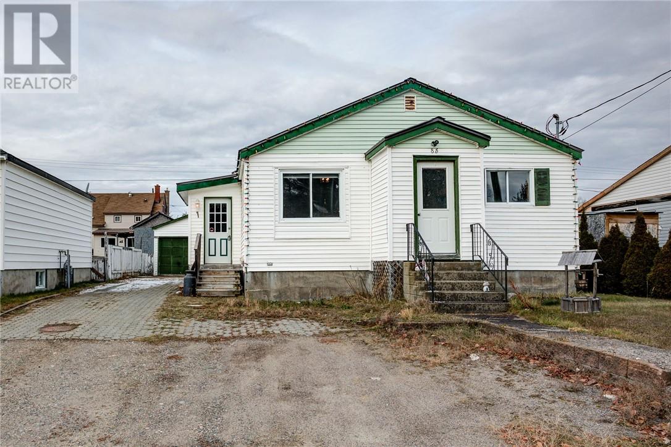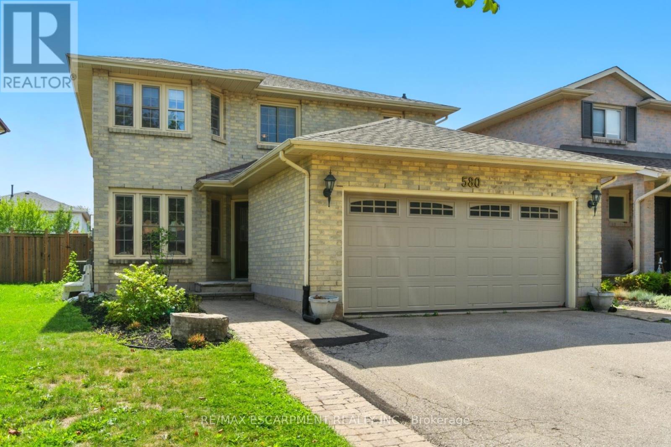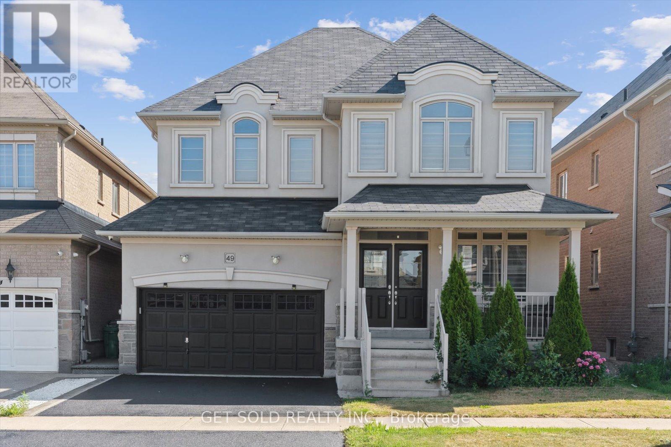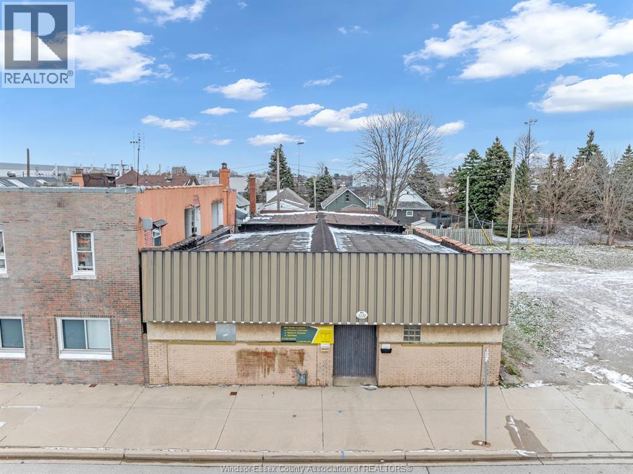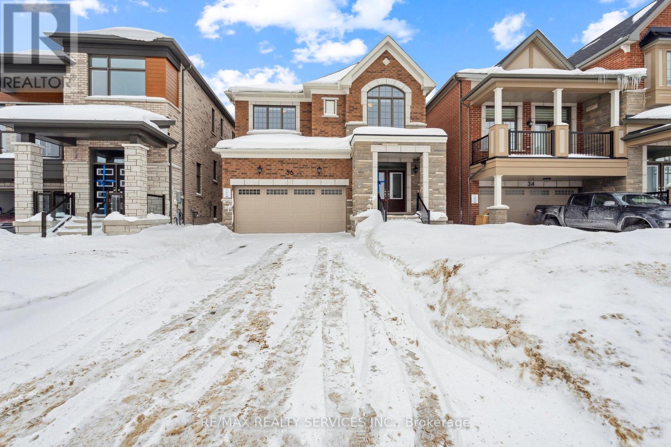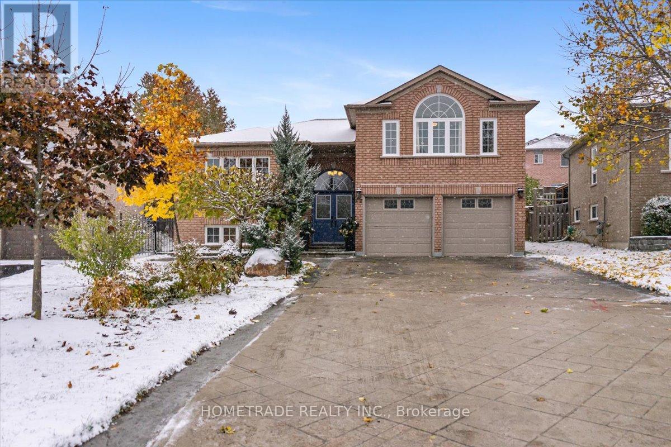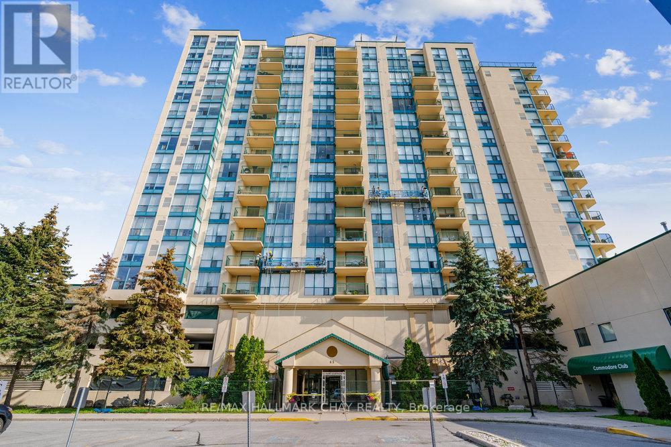411 - 100 Manett Crescent
Brampton, Ontario
Welcome to The Elm, a beautifully designed 2-bedroom suite that combines open-concept living with contemporary comfort. Located in The Manett, Brampton's premier purpose-built rental community, this bright and spacious 857 sq ft home features a seamless living, dining, and kitchen area stretching over 23 feet wide - perfect for entertaining or relaxing after a long day. The modern kitchen comes complete with quartz countertops, full-size stainless steel appliances including a fridge, stove, microwave, and dishwasher, and ample storage for everyday essentials. Both bedrooms are generously sized, with large windows and full closets, providing the perfect balance of privacy and natural light. The 4-piece bathroom and in-suite laundry add everyday convenience, while durable vinyl plank flooring runs throughout the space. Enjoy year-round comfort with central air conditioning and individually controlled heating. Step outside to your private 99 sq ft balcony - an ideal spot for morning coffee or unwinding in the evening. As part of The Manett community, residents enjoy access to premium amenities such as a full fitness centre, social lounge, landscaped courtyard, secure bike storage, professional on-site management, key fob access, and 24/7 video surveillance. Underground parking and storage lockers are available, along with visitor parking and a pet-friendly policy. Located next to Koretz Park and just minutes from Brampton Transit and Mount Pleasant GO Station, The Elm offers the perfect blend of space, style, and convenience. (id:50886)
Exp Realty
5 Sea Lion Road
Brampton, Ontario
Hot Location!!! Right Next To Hwy 410 This Beautiful Detached Home Features 4 Spacious Bedrooms And A Well-Designed Floor Plan. Enjoy A Modern Kitchen With Granite Countertops, Stainless Steel Appliances, And A Bright Breakfast Area. Offers 2165 Sq.Ft Of Immaculate Living Space With Gleaming Hardwood Floors. The Master Bedroom Boasts A 4-Piece Ensuite And A Large Walk-In Closet With Built-In Shelves.. Elegant Oak Staircase With Upgraded Iron Pickets. Pot Lights Throughout Add A Warm, Contemporary Feel. Walking Distance To Public Transit And Just Minutes From Trinity Commons Mall, Restaurants, Schools, And More! (id:50886)
Sutton Group - Realty Experts Inc.
101 Rivalda Road
Toronto, Ontario
An incredible opportunity to own a fully operational and established marble fabrication business in the heart of North York's industrial corridor. Situated at 101 Rivalda Road, this modern, well-organized shop specializes in premium stone and marble work; from custom countertops and vanities to architectural finishes, all crafted with precision and care. The business operates out of a leased industrial space with ample production area, professional equipment setup, and convenient access for deliveries and client visits. This is a perfect venture for anyone looking to step into the thriving world of custom stone fabrication, or for an existing operator seeking to expand into the high-demand Toronto market. (id:50886)
Century 21 Heritage Group Ltd.
37 - 346 Fleetwood Crescent S
Brampton, Ontario
ATTENTION ALL INVESTORS AND HANDYMEN! WELCOME TO 346 FLEETWOOD, CENTRALLY LOCATED CLOSE TO SCHOOLS, SHOPPING AND PUBLIC TRANSPORTATION. WOW WHAT A GREAT DEAL, 3 SPACIOUS BEDROOMS ALL WITH AMPLE CLOSET SPACE, 1.5 BATHROOMS, EAT IN KITCHEN, WALK OUT FROM LIVING ROOM TO YARD, FRESHLY PAINTED THROUGHOUT JUST AWAITING YOUR FINISHING TOUCHES. (id:50886)
RE/MAX West Realty Inc.
2183 Asphodel 5 Line
Asphodel-Norwood, Ontario
Country Charm Meets Endless Potential! (check out the virtually staged photos) Discover your perfect blend of space, privacy, and convenience in this country home on nearly 1.5 acres, just minutes from Peterborough! Step inside to find bright, oversized principal rooms with endless possibilities. Currently offering 2 bedrooms, the layout can easily be transformed restore the spacious primary back to a rec room, convert the utility room to a bedroom, or design the spaces to suit your lifestyle. Features you'll love: Durable metal roof for peace of mind Attached drive-through garage with a handy office space Featuring a 20 x 28 workshop plus a 40 x 50 coverall shed with separate entrance ideal for hobbies, storage, or a home-based business Generator plug-in for worry-free living Bring your vision and make this country gem uniquely yours! (id:50886)
Kic Realty
85 Elm Crescent
Levack, Ontario
Welcome to this charming and affordable home on a quiet street in Levack, an excellent choice for first-time buyers or anyone looking to simplify and downsize for retirement. This cozy 2-bedroom, 1-bathroom home offers gas forced-air heat, central air, and a detached garage with hydro. Recent updates include new shingles, and the property also features a relaxing gazebo, perfect for enjoying the peaceful surroundings. The partly finished basement provides additional space with plenty of potential for hobbies, storage, or a future rec room. Located close to hiking and cross-country ski trails, the arena, playgrounds, and just a short drive to High Falls and the sliding hill, this home delivers a quiet lifestyle with convenient outdoor amenities nearby. A great opportunity for comfortable, low-maintenance living—book your appointment today! (id:50886)
RE/MAX Crown Realty (1989) Inc.
580 Deerhurst Drive
Burlington, Ontario
Welcome to this beautifully maintained 4-bedroom home in the sought-after Pinedale neighbourhood, just minutes away from vibrant Oakville. This charming residence offers the perfect blend of comfort and style, featuring spacious living areas and thoughtful modern updates throughout. On the main level, you'll find a generous living room complete with a cozy gas fireplace framed by a warm, character-filled brick surround and a large window that fills the space with natural light while offering serene views of the backyard. The beautifully updated kitchen is both functional and inviting, with direct access to the backyard Ideal for entertaining or family gatherings. Upstairs, the home boasts three well-sized bedrooms, offering plenty of space for a growing family. The fully finished basement offers incredible versatility, featuring a spacious rec room, a private bedroom, a convenient kitchenette and a modern half-bath making it the perfect retreat for in-laws, guests or independent teens seeking their own space and privacy. Step outside to your private backyard with a heated in-ground saltwater pool featuring a retractable cover! Enjoy the expansive patio Ideal for summer gatherings and relaxation. With easy highway access, commuting is a breeze, making this home a perfect choice for families or professionals seeking a tranquil retreat with urban connectivity. RSA. (id:50886)
RE/MAX Escarpment Realty Inc.
49 Blackberry Valley Crescent
Caledon, Ontario
Welcome To 49 Blackberry Valley Crescent. This Power Of Sale Property Offers A Wonderful Curb Appeal, Open Concept Layout, Featuring Hardwood Floors On The Main Floor. Custom Kitchen With Granite Counters Large Eat-in Kitchen And Huge Family Room With Gas Fireplace. A Convenient Den Is Also A Feature On The Main Floor. Walk Upstairs To A Large Primary Bedroom With Two Walk-In Closets, 5 pc Ensuite And Double Door Entry. Second Primary With 4pc Bath And A Jack And Jill Between The 3rd And 4th Bedroom. Walk up Basement Has Already Commenced A Renovation And Just Needs To Be Completed. Large Premium Lot And Double Garage. Close To Caledon Amenities, Transit And Religious Institutions. This Home Will Not Last Long. (id:50886)
Get Sold Realty Inc.
1220 Drouillard Road
Windsor, Ontario
Prime commercial space for lease in the heart of Ford City, a thriving and growing community! Previously used as a cabinet shop, this adaptable property is well-suited for a variety of business needs. The lease price includes property taxes and BIA fees. Tenants are responsible for utilities. Hydro and gas are separately metered, and water is included in the rent. The space also features a bathroom and a basement, ideal for additional storage or workspace. Available for immediate possession. Don't miss this fantastic opportunity. Contact us today to schedule a viewing! (id:50886)
Manor Windsor Realty Ltd.
36 Betterridge Trail
Barrie, Ontario
8 Reasons you will love this home. 1. New home 2. New Top of the line Black Stainless Steel Appliances 3. 4 bedrooms and 3 bathrooms 4. Hardwood throughout, no carpet! 5. High ceilings, premium doors & trims throughout 6. Open Concept Functional Floorplan 7. Second Floor Laundry! 8. No sidewalk on the driveway (id:50886)
RE/MAX Realty Services Inc.
52 Bloxham Place
Barrie, Ontario
Welcome to this beautifully upgraded 5-bedroom home nestled in one of Barrie's most scenic and family-friendly neighborhoods. With direct access to nature and a host of modern upgrades, this home offers the perfect blend of comfort, style, and outdoor living. 3 bedrooms + 2 in the fully finished basement Spacious master retreat with cathedral ceiling, oversized windows, walk-in closet, and private ensuite Upgraded kitchen with new appliances, quartz countertops, matching backsplash, and oversized granite sink New engineered hardwood floors and custom staircases/railings (2023) New carpet in master bedroom (2024) South-facing layout for abundant natural light throughout the day Flexible basement space perfect for a home gym, family room, or guest suite Outdoor Living: Brand new custom deck & pergola (2024) - ideal for entertaining or relaxing Large backyard with fruit trees, a vegetable garden, and a pollinator-friendly landscape. Community Perks: Walking distance to top-rated schools: Algonquin Ridge Elementary & Maple Ridge Secondary. Quiet, established neighborhood with easy access to parks, shopping, and transit. Literally steps from the entrance to Wilkins Walk - a stunning network of forested trails perfect for walking, jogging, or cycling. Only a 7-minute walk to Wilkins Beach, a quiet, clean, and secluded shoreline ideal for swimming, paddleboarding, or relaxing in nature. Enjoy kilometers of scenic trails right from your doorstep - no need to drive to find peace and greenery (id:50886)
Hometrade Realty Inc.
502 - 65 Ellen Street
Barrie, Ontario
Welcome to Marina Bay in Barrie. Experience waterfront living in this spacious 1-bedroom suite overlooking Kempenfelt Bay. Floor-to-ceiling windows flood the open-concept living area with natural light and frame sweeping water views. The kitchen has lots of counter space and cabinets. The primary bedroom is a generous size with large walk-in closet. Oversized living and dining room combination provides ample space for any configuration, open concept space is great for entertaining family and friends. Walk-out to your private balcony with panoramic views the bay, park and morning sunrises. Building amenities include indoor pool, sauna, hot tub, exercise room, party room, games room, underground parking you are just steps to the waterfront walking trails and attractions right outside your door - ideal for first-time buyers, downsizers, or investors. Pet friendly building, fantastic social activities with a friendly and welcoming community. (id:50886)
RE/MAX Hallmark Chay Realty

