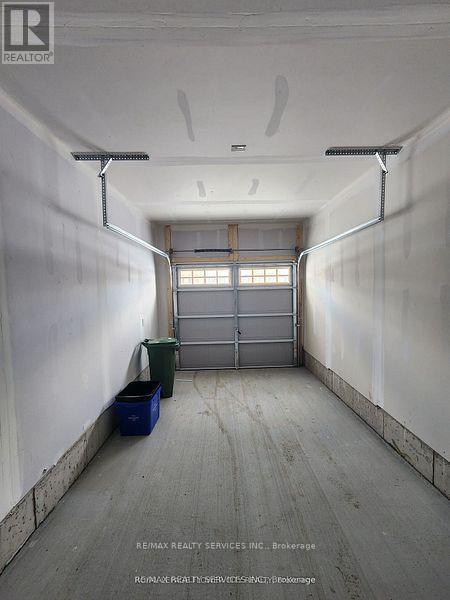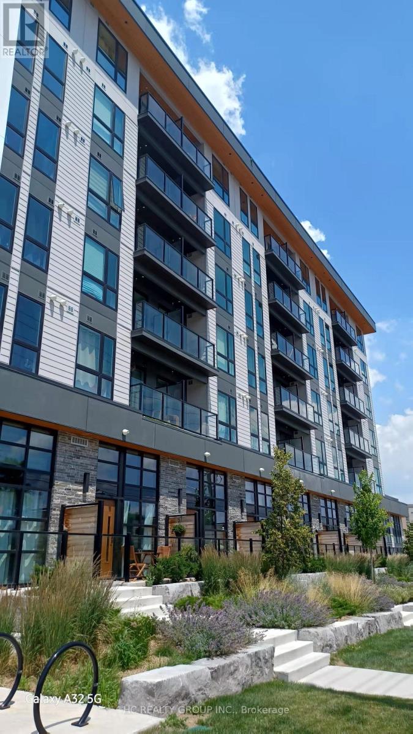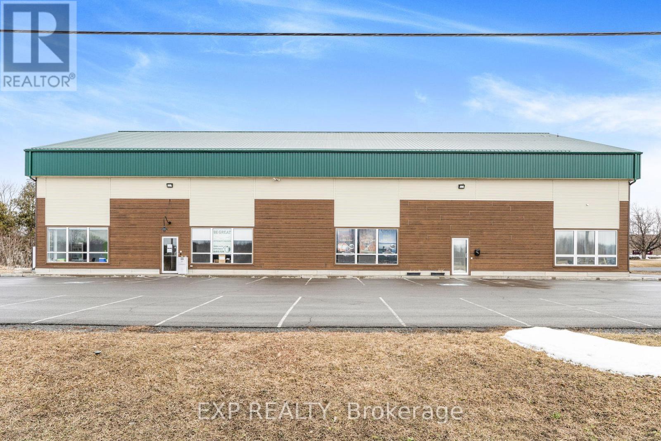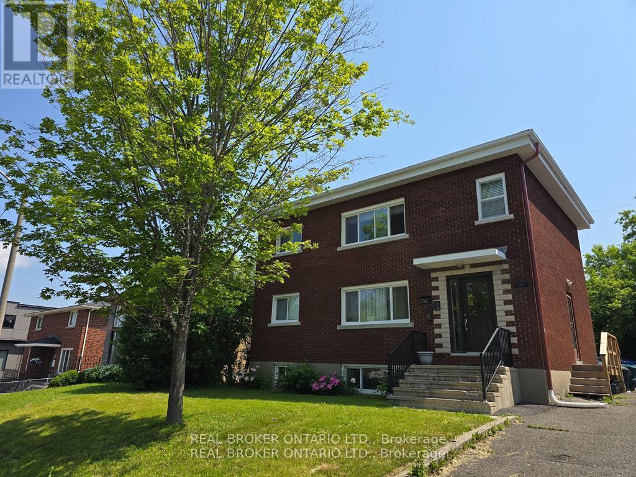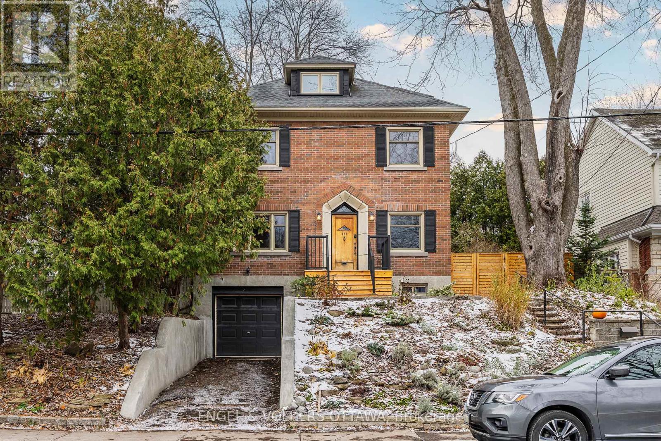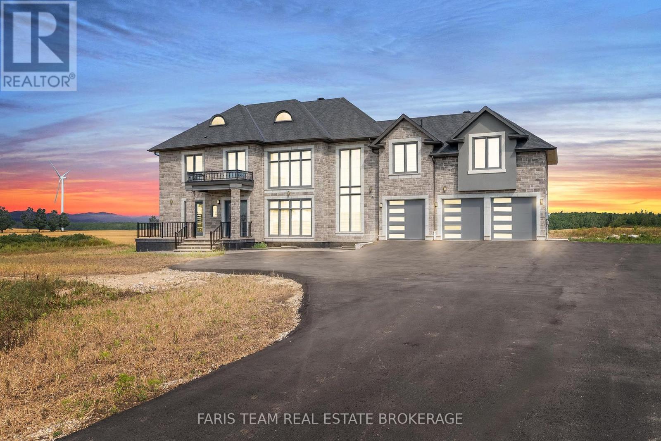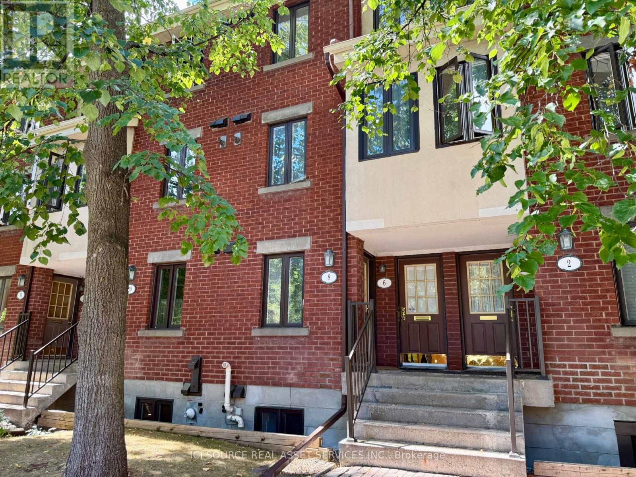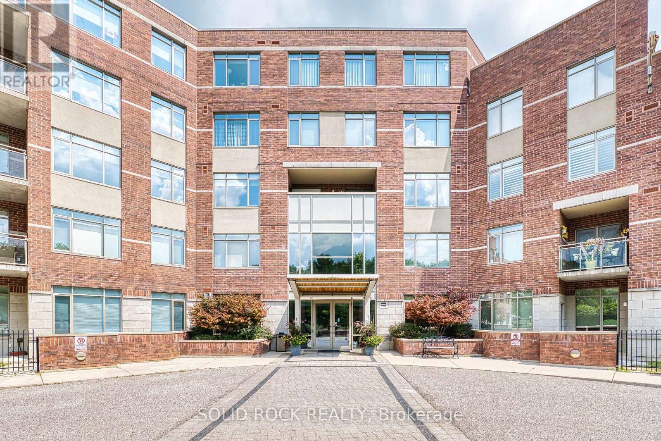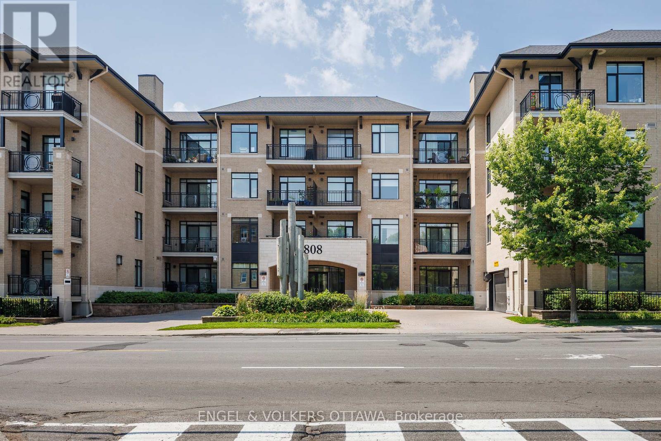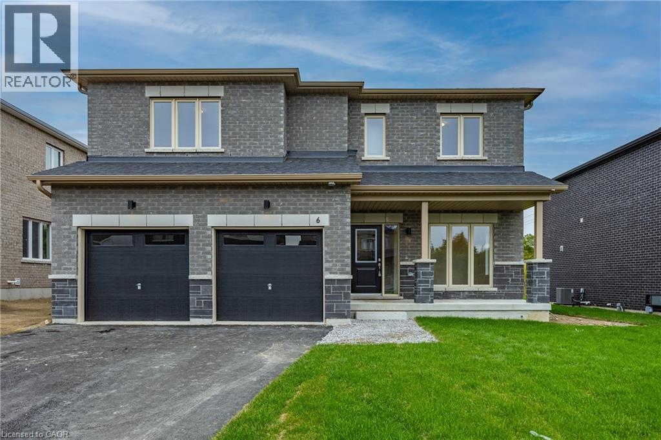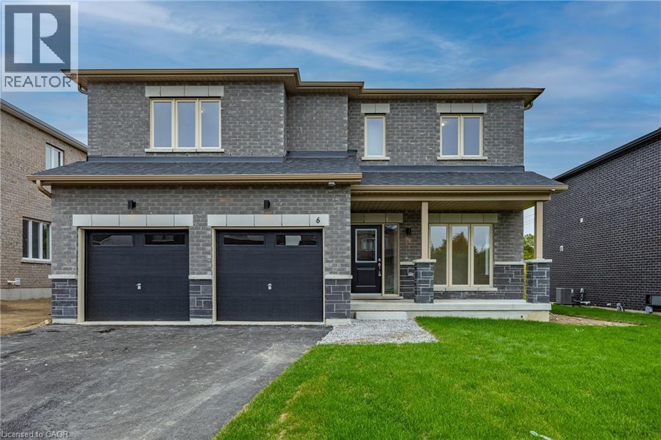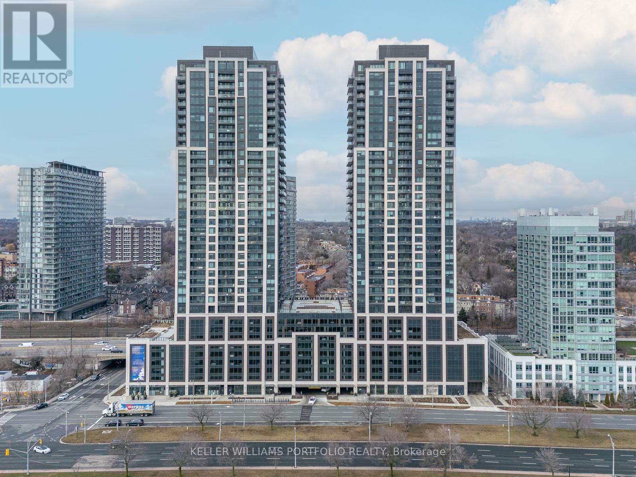726 Rouncey Road
Ottawa, Ontario
Tastefully upgraded 3-bedroom, 3-bath executive townhouse in Kanata. it offers tremendous functional living & entertaining space! features a sun-filled open-concept main level- spacious kitchen w/ breakfast bar quartz countertops & quality appliances: formal dining & Living areas w/fireplace, patio door access to the backyard: convenient powder room & garage access. the upper level offers 3 spacious bedrooms, including the principal w/ 5-pc ensuite & walk-in closet. The family bath & convenient laundry room complete the space. The finished basement offers a large family room, utility room, & storage. Tasteful finishes, including WOOD & Ceramic flooring. Nestled in a community where pride ofownership prevails, & close to transit, recreation, shopping, dining, & schools. (id:50886)
RE/MAX Realty Services Inc.
516 - 312 Erb Street W
Waterloo, Ontario
Welcome to this Brand New Condo this lovely upgraded unit , is Certainly a must see , a new Development by Urban Legend , Located at ERB St. & University, this Luxury Condo offers Convenient Access to Expressway and is just minutes from Uptown Waterloo. Enjoy Proximity to all Amenities, with more future development planned for the area, This is An Excellent Opportunity for Young Professionals, Investor, and First Time Buyers near the Campus, internet included ! (id:50886)
Hc Realty Group Inc.
299 Industrial Boulevard
North Glengarry, Ontario
9,120 SQFT Income or Owner-User Opportunity This well-maintained newly built industrial building presents a rare opportunity for investors or owner-operators seeking a versatile and income-generating asset in the heart of Alexandria's industrial district. Offering a total of 9,120 square feet, the property is currently configured into two separate functional units, allowing for multi-tenant use or the ability to occupy one side while leasing the other. Each unit includes dedicated office space and a loft area, providing additional storage or workspace options. The building boasts an impressive 27-foot ceiling height in the warehouse space, ideal for accommodating industrial racking, machinery, or specialized equipment. Two 14.5-foot overhead garage doors allow for efficient loading, unloading, and easy access for large commercial vehicles. Strategically located in a well-established industrial corridor, this property provides excellent connectivity to regional transportation routes, making it a desirable location for logistics, warehousing, light manufacturing, or service-based businesses. The flexibility of the layout, combined with the buildings structural integrity and clear span interior, makes it suitable for a wide range of commercial applications. Whether you're an investor looking for strong rental potential or a business owner in need of a professional, scalable space, 299 Industrial Blvd offers both functionality and long-term value in a growing economic area. (id:50886)
Exp Realty
3 - 2429 Carlsen Avenue
Ottawa, Ontario
This lower level, one bedroom apartment is sure to impress! Fully renovated, no carpet, laminate throughout. Enter into the large, bright living/dining room. Continue to the bright, spacious kitchen with ample room for an eat in area! One full bathroom and a good sized primary bedroom round out the living space. One parking spot included. Shared pay laundry on site. Enclosed, lockable storage unit in back yard included. Close to transit, shopping and parks, this apartment has it all! Water, heat & AC included! Tenant pays electricity. Full rental application and credit check required. No smoking, no pets. (id:50886)
Real Broker Ontario Ltd.
268 Fairmont Avenue
Ottawa, Ontario
This gorgeous 4-bed, 3-bath home in the coveted Civic Hospital area is a rare find, offering timeless character paired with thoughtful renovations throughout. Located directly across from Princess Margriet Park, it gives families unmatched year-round access to green space from summer play to winter skating, this is a truly special feature in the neighbourhood. Inside, the main floor is bright and inviting, showcasing beautiful original Art Deco moulding and a decorative fireplace that adds warmth and charm. The living room is absolutely stunning and a space you'll be proud to show off! The dining room includes a classic built-in cabinet, perfect for glassware, serving pieces, or a modern bar setup, and opens onto a sunny deck and a generously sized backyard. The updated gourmet kitchen (2020) is designed for both everyday living and serious cooking, with high-quality finishes and thoughtful layout. Upstairs, you'll find three generous bedrooms with built-in closets and a stylish bathroom featuring double sinks and a heated towel rack. The top level offers a fourth bedroom with double closets and a lovely view over the park. The lower level provides a flexible den area ideal for a family room, gym, or home office, along with a third full bathroom and laundry. The attached garage offers excellent storage and convenience. Recent exterior updates in 2024, including the front porch and fencing, add fresh curb appeal and peace of mind. New boiler in 2021, new hot water tank 2021 and new roof in 2018. Close to top schools, parks, Hintonburg, and the Civic Hospital, this truly move-in-ready home blends original charm with modern comfort in one of the city's most desirable locations. Don't miss your chance to see it! (id:50886)
Engel & Volkers Ottawa
409381 Grey Road 4
Grey Highlands, Ontario
Top 5 Reasons You Will Love This Home: 1) Welcome to a one-of-a-kind, newly built estate where timeless elegance meets cutting-edge design, situated on 3.6 private acres, this architectural gem offers over 4,500 square feet of above-ground living space, meticulously crafted for discerning buyers who appreciate refined finishes, grand scale, and luxurious details 2) From the moment you arrive, the stone exterior and triple car garage hint at the level of excellence within, make your way onto the covered front porch and through custom double doors with decorative glass inserts into a breathtaking foyer with porcelain 24"x48" tiles underfoot and soaring 24' ceilings set the tone for the awe-inspiring interior, where natural light pours through floor-to-ceiling windows in the foyer, living/dining, and family rooms 3) Designed for entertaining and everyday indulgence, the open-concept layout flows seamlessly into an expansive living/dining area and a spectacular chef's kitchen, where no detail has been overlooked, with stunning quartz countertops and waterfall island, gas range, built-in oven and microwave, double sinks, and a large walk-in pantry with direct garage access 4) Five stunning bedrooms, each with a designer ensuite and walk-in closet, provide personal sanctuaries for every member of the household, while the main level principal suite offers convenience and luxury with its spa-like bath and custom walk-in closet, alongside an office on the main level; upstairs you'll find a second principal suite, along with three more bedrooms, a large laundry room, and a catwalk that enhances the homes 5) This home features amenities throughout with an elevator, LED colour-changing lighting, smart frameless mirrors, built-in surround sound, dual furnaces and AC systems for year-round comfort, and a pool and cabana permit available. 4,538 above grade sq.ft. plus an unfinished basement. *Please note some images have been virtually staged to show the potential of the home. (id:50886)
Faris Team Real Estate Brokerage
8 Blue Moon Private
Ottawa, Ontario
Experience the ease of low-maintenance living with incredibly low condo fees ideal for first-time buyers, empty nesters, or anyone looking to downsize! This well-kept 2-bedroom, 1.5-bath lower-level unit is tucked away in the desirable community of Manor Park and features a semi-private backyard. The main floor offers a spacious layout with a large entryway and convenient powder room, a beautifully updated kitchen, and a cozy living/dining area with a wood-burning fireplace and sliding doors leading to a charming patio. Downstairs, you'll find two generously sized bedrooms filled with natural light, a full bathroom, and a laundry room with extra storage and included washer and dryer. All this just steps from nature trails, parks, and schools, and only 10 minutes from downtown!*For Additional Property Details Click The Brochure Icon Below* (id:50886)
Ici Source Real Asset Services Inc.
103 - 400 Romeo Street N
Stratford, Ontario
Carefree condo living in beautiful Stratford!Welcome to this well-maintained main floor 2 bedroom, 2 bathroom condo in the sought-after Stratford Terraces. No stairs, no elevatorjust step inside and enjoy the convenience of ground-level living. The bright, open layout features a functional kitchen, in-unit laundry, and a spacious living/dining area with a patio door leading to your own private terrace and garden spaceperfect for morning coffee or evening relaxation.This unit includes one exclusive underground parking space and a separate storage locker for your seasonal items. The building offers great amenities, including a party room and lounge for entertaining guests. Located in desirable northwest Stratford, youre close to parks, the river, and everyday conveniences.Whether youre downsizing, investing, or buying your first home, this condo offers comfort, security, and a low-maintenance lifestyle. (id:50886)
Solid Rock Realty
319 - 808 Bronson Avenue
Ottawa, Ontario
Welcome to 319-808 Bronson Avenue, a beautiful 1-bedroom + den condo by Domicile in the Dows Lake area, on the cusp of both the Glebe and Little Italy! This stunning unit is modernly finished with granite countertops and near floor-to-ceiling windows, flooding the east-facing condo with natural light throughout the morning and early afternoon. The home features in-unit laundry, tucked away within an entryway closet, and a den, perfect for a home office, or can comfortably fit a twin-sized bed. The large kitchen has plenty of cupboards and stainless steel appliances, as well as a granite island that seats four. Throughout the home, the bedroom is large enough to fit a king-sized bed, features ample closet storage, and the generous living space overlooks the lovely, tree-lined Glebe neighbourhood. An attached, spacious patio offers the perfect opportunity to take in the city view. Building amenities include a gym, underground visitor parking, and full condo-sized guest suites available for $100/night. The location itself is truly unbeatable, just a 15-minute walk to all the action on Bank Street, 2 km from both Carleton University and Little Italy, and just over 500 meters from the Dows Lake dock if you're looking to take a dip in the water this summer! It's truly the perfect home for anyone looking to set down roots in one of the most dynamic areas of the city. (id:50886)
Engel & Volkers Ottawa
6 Butternut Drive
Simcoe, Ontario
Welcome to 6 Butternut Drive, a beautifully updated 5-bedroom, 2-bathroom home located in one of Simcoe’s most desirable neighborhoods. This stunning property boasts an open-concept layout, perfect for modern living, with a gourmet kitchen featuring sleek countertops, stainless steel appliances, and ample storage. The bright and spacious living areas are bathed in natural light, offering a warm, inviting atmosphere. Outside, enjoy the privacy of your large backyard oasis, ideal for entertaining or simply unwinding. Situated close to parks, schools, and local amenities, this home is the perfect blend of comfort and convenience. (id:50886)
RE/MAX Erie Shores Realty Inc. Brokerage
6 Butternut Drive
Simcoe, Ontario
Welcome to 6 Butternut Drive, a stunning 5-bedroom, 3.5 bathroom family home nestled in a peaceful community in Simcoe, Norfolk County. This home greets you with an open-concept living space, featuring modern finishes throughout. The spacious living room is filled with natural light, creating a warm and inviting atmosphere perfect for relaxing or entertaining guests. The gourmet kitchen boasts sleek countertops, stainless steel appliances, and a large island, offering both style and functionality for everyday living and special gatherings. With over 2,500 square feet of living space, this home offers endless possibilities for comfort and style. Situated just minutes from local schools, parks, shopping, and all the amenities that Simcoe has to offer, this home combines ease, convenience, and charm in one desirable package. (id:50886)
RE/MAX Erie Shores Realty Inc. Brokerage
2103 - 1928 Lake Shore Boulevard W
Toronto, Ontario
Gorgeous east-facing 1 Bedroom Condo Located Steps From The Lake. Breathtaking Lake View From The Balcony and views of the lush greenery of Grenadier Pond and High Park. 9 Foot Ceilings, laminate floors, Ensuite Laundry. Efficient layout with modern finishes making the space feel inviting. Building amenities include: Indoor Pool, sauna, Fitness Centre, Yoga Studio, Games Room W/ Pool Table And Outdoor Terrace With Bbqs, party rooms, guest suites. Perfectly situated near major highways, the Gardiner Expressway, QEW, Hwy 427, and Mimico GO Station, this location provides quick access to downtown Toronto and the airport. Walking distance to the vibrant Humber Bay Shores neighborhood, known for its parks, trails, shops, and restaurants. (id:50886)
Keller Williams Portfolio Realty

