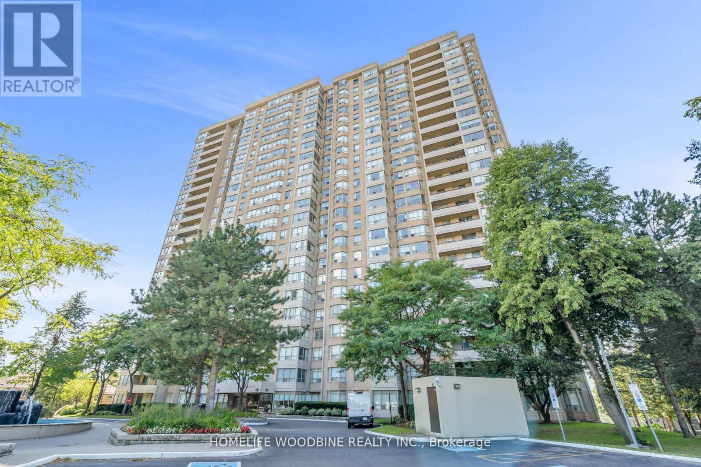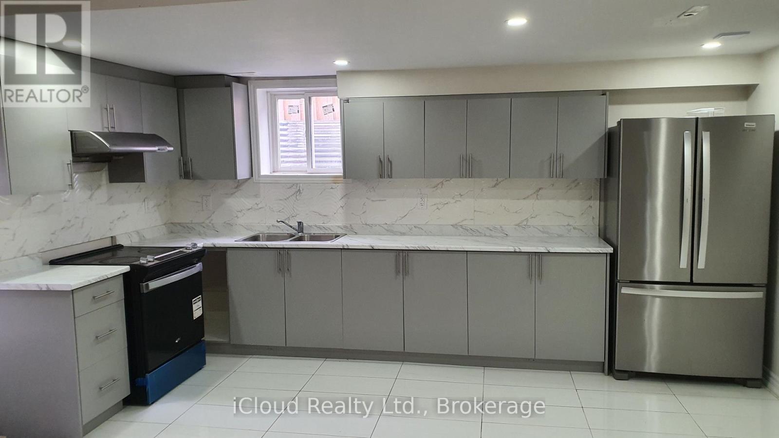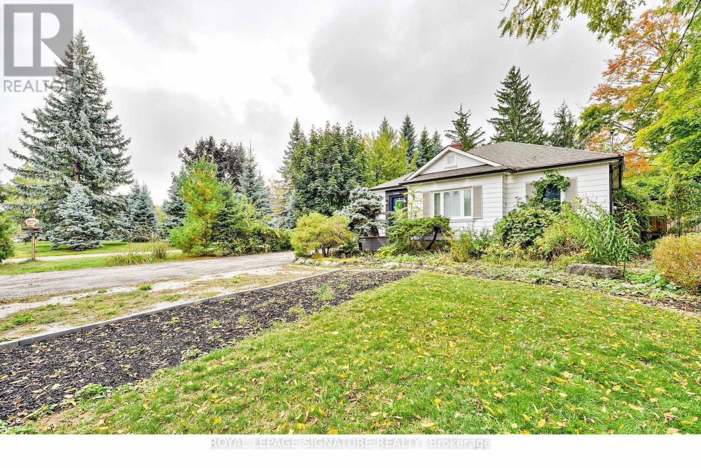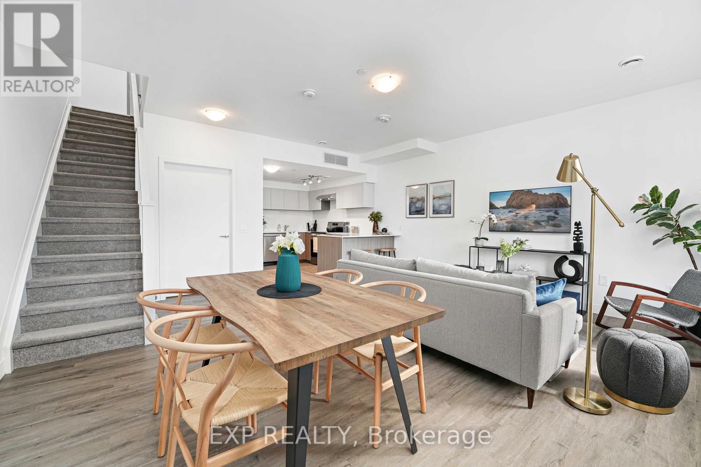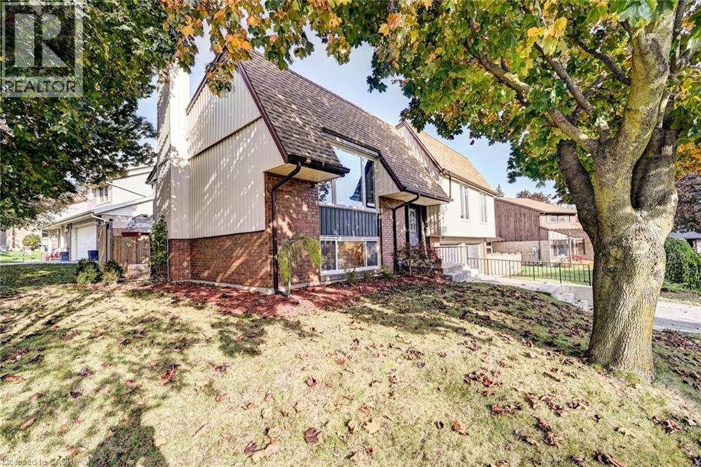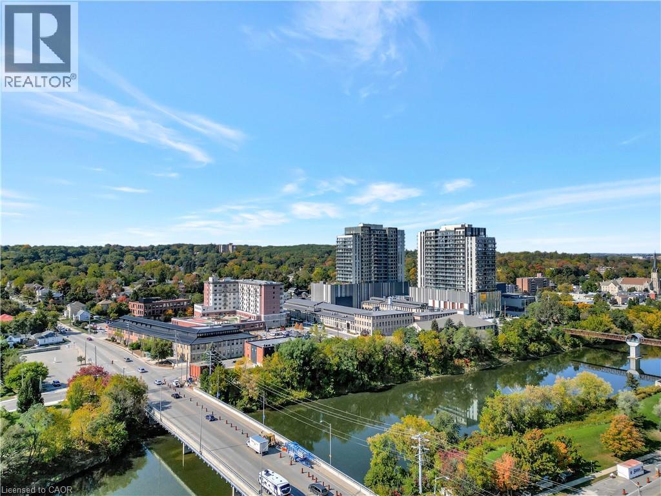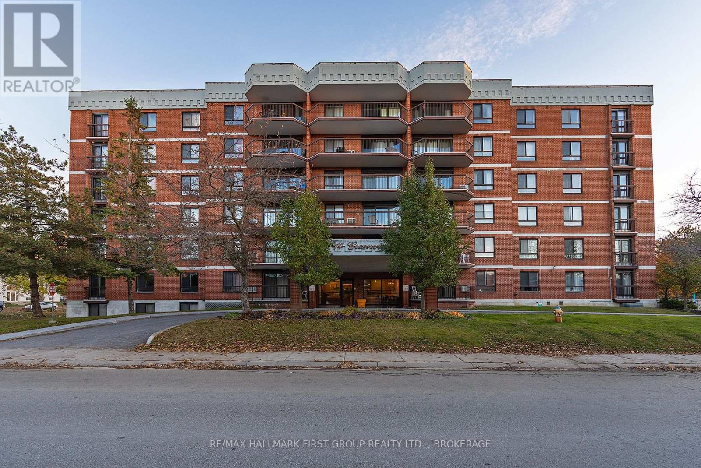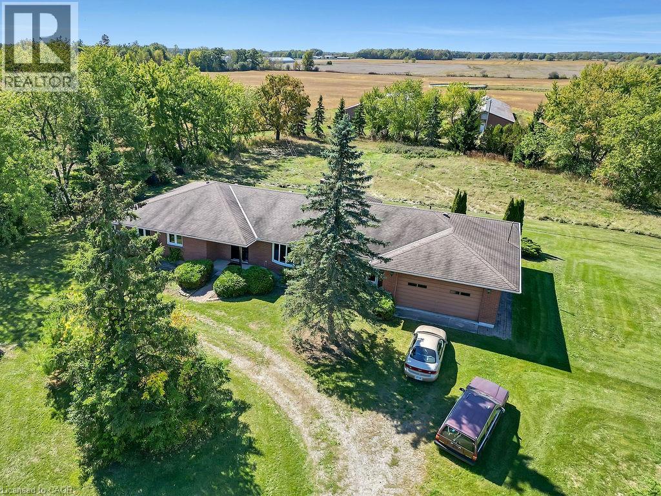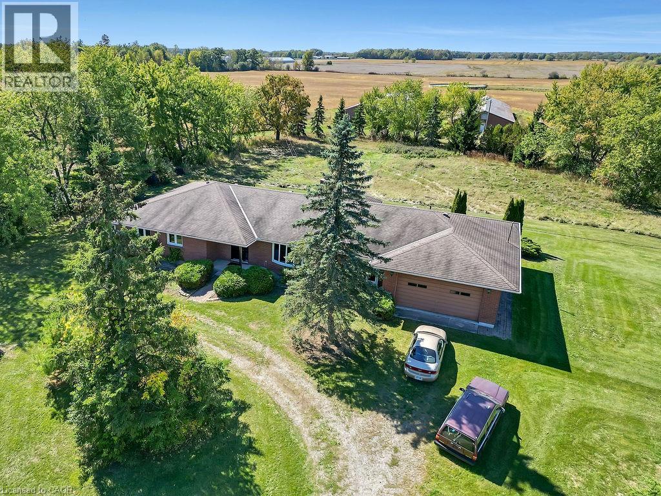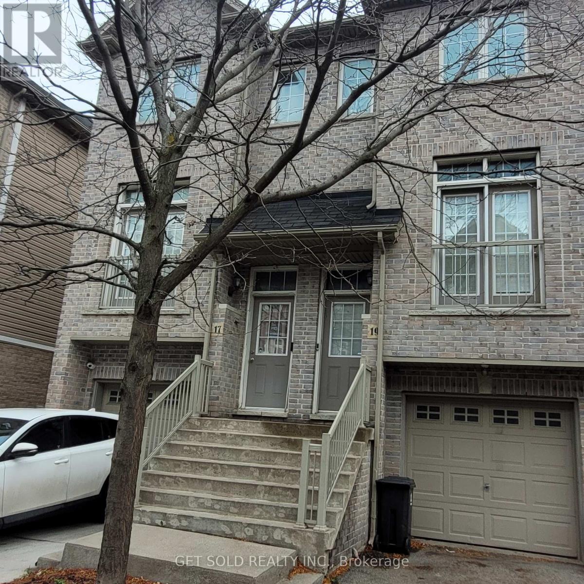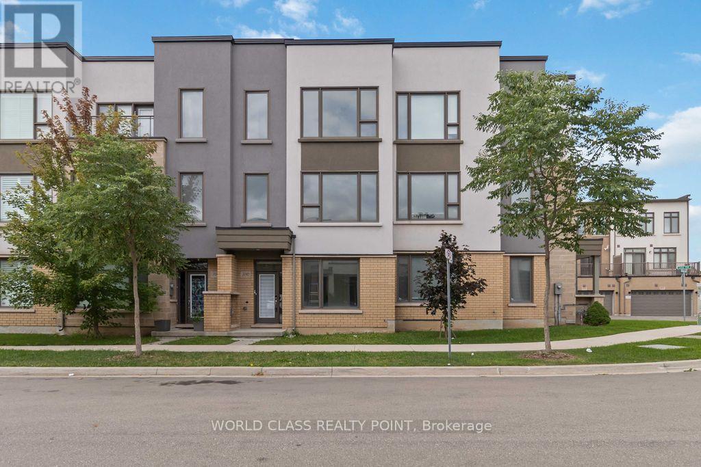2101 - 30 Malta Avenue
Brampton, Ontario
Welcome home to Suite 2101!This beautiful two-bedroom, two-bathroom condo is spacious and can make for an incredible starter home, a downsizing property, a rental, or simply live and enjoy. The suite offers an open concept layout, perfect for entertaining. The spacious solarium can be used as a guest suite or office with lovely sunset views and Toronto city views. The primary bedroom boasts large closets with a spacious 5-piece ensuite bathroom. The second bedroom is large enough to be considered a second primary bedroom. The unit boasts a large ensuite laundry room with washer, dryer, and ample storage space. Freshly painted throughout and new laminate floors. Enjoy Proximity To Sheridan College, Major Transit Routes, Shopping Mall, Schools, Etc. Some amazing building amenities include 24-Hour Security, Outdoor Pool, Fitness Centre, Sauna, Exercise Room, Party Room, Billiard Room, Library, Squash Courts & Tennis Courts. Condo Fees Include All Utilities. (id:50886)
Homelife Woodbine Realty Inc.
5 Inder Heights Drive
Brampton, Ontario
***Legal Basement Apt.*** Brand New, Never Lived In Before Lower Level Suite! Separate Entrance, Lots Of Privacy. 2 Good Size Bedrooms, Large Living Room, Kitchen, And Large Windows. 2 Parking Is Available This Unit Is A Must See! Amazing Location Close To Everything You Need Bus Stop, Park, Restaurants, Market Etc. Quite Neighbourhood. Child Safe Community. (id:50886)
Icloud Realty Ltd.
7596 Creditview Road
Brampton, Ontario
Welcome to this rare opportunity in Prestigious Churchville Village! Situated on a premium 76 ft wide lot on a peaceful cul-de-sac, this beautifully renovated 3+2 bedroom, 3 bathroom home sits among multi-million-dollar custom properties in one of Brampton's most exclusive heritage communities. Nestled on the Mississauga border, this charming residence offers over acre of professionally landscaped grounds, mature trees, and a serene, private backyard retreat-perfect for entertaining or relaxation. The bright, open-concept main level features engineered hardwood floors, pot lights, and no carpet throughout. The spacious living room walks out to a large two-tier deck with pergola and a built-in hot tub. The primary and second bedrooms include custom built-in wardrobes with integrated lighting, while the third bedroom boasts a brand-new 3-piece ensuite. The fully self-contained basement apartment offers excellent potential for in-laws or rental income, with three private entrances, including direct garage access, a generous eat-in kitchen, a stylish 4-piece bath, and two additional bedrooms. Bonus fully finished attic with windows provides ample storage. Located steps to the Credit River, scenic parks, trails, and conservation areas, and minutes to shopping, top-rated schools, and Hwy 401/407. Vacant home-show anytime with a lockbox. Offers Anytime. (id:50886)
Royal LePage Signature Realty
Real Broker Ontario Ltd.
Th2 - 100 Manett Crescent
Brampton, Ontario
Welcome to The Redwood, a rare 2-storey, 2-bedroom townhome that feels like a house but comes with the ease of professionally managed rental living. Located in The Manett, Bramptons premier purpose-built rental community, this spacious 1,170 sq ft home features an open-concept main floor with over 18 feet of living and dining space, perfect for relaxing, entertaining, or working from home. The stylish kitchen is outfitted with quartz countertops, stainless steel appliances including a fridge, stove, microwave, and dishwasher, and plenty of cabinetry. A main floor powder room adds everyday convenience, while upstairs, two large bedrooms offer full closets and bright windows. The 4-piece bathroom and full-size laundry room make life easy. Durable vinyl plank flooring runs throughout, and year-round comfort is ensured with central air conditioning and individually controlled heating. Step outside to your 346 sq ft private patio, perfect for summer barbecues, morning coffee, or container gardening. As one of only a few townhomes in the building, The Redwood offers rare space and privacy within a vibrant, connected community. Residents enjoy premium amenities including a full fitness centre, social lounge, landscaped courtyard, secure bike storage, professional on-site management, key fob entry, and 24/7 video surveillance. Underground parking and storage lockers are available, plus visitor parking and a pet-friendly policy. With Koretz Park next door and quick access to Brampton Transit and Mount Pleasant GO Station, this home delivers the perfect blend of space, style, and convenience. Parking is just $100 per month and storage lockers are $25 per month for the first year when added to the lease. Conditions apply. (id:50886)
Exp Realty
288 Salisbury Avenue
Cambridge, Ontario
Be prepared to be impressed! This tastefully decorated 3 bedroom raised bungalow sits on a spacious lot in a desired neighborhood. The stamp concrete walk-way and stairs lead to an inviting foyer. This carpet free home is sure to please and boasts lovely hardwood floors, a bright living room/dining room area, cozy rec room with new built-in electric fireplace, soaker tub in bathroom and skylight. Newer windows and Oversized garage (23x25) and the fully fenced backyard is great for entertaining and large enough for a pool. Large deck with gazebo and retractable roof. Custom 10x12 shed designed by Heritage Designs. Close to many amenities including shopping, parks, and desired school district. 10 mins to the 401. Beach, Golf, Library, Major Highway, Park, Place of Worship, Playground Nearby, Public Transit, Rec./Community Centre, School Bus Route, Schools, Shopping Nearby (id:50886)
RE/MAX Gold Realty Inc
50 Grand Avenue Unit# 709
Cambridge, Ontario
This exceptional 2-bedroom, 2-bathroom condo in the highly desirable Gaslight District offers a standout blend of modern design, comfort, and an unbeatable lifestyle! Just steps from acclaimed restaurants, boutique shops, scenic walking trails, and the picturesque Grand River, this unit places you at the heart of one of Cambridge’s most exciting neighbourhoods. The open-concept interior features a contemporary kitchen with stainless steel appliances, quartz countertops, and ample cabinetry, flowing seamlessly into a bright and inviting living area. Expansive windows fill the space with natural light, creating a warm and airy atmosphere perfect for everyday living or entertaining. The primary bedroom includes a spacious ensuite, complemented by a second bathroom for added comfort and convenience. A dedicated parking spot and access to top-tier amenities - including a rooftop patio, state-of-the-art gym, and the vibrant Gaslight District right outside your door, make this condo an exceptional place to call home. With its stunning views and unmatched location, this is an opportunity you won’t want to miss! (id:50886)
Corcoran Horizon Realty
A4 - 14 Greenview Drive
Kingston, Ontario
Enjoy comfort, convenience, and an exceptional lifestyle in this well-maintained and secure building, offering a rare ground-floor unit with two patio doors and parking located right outside your door. This is a fantastic opportunity for anyone seeking easy access, minimal stairs, and a truly functional layout that blends indoor and outdoor living. You'll love the impressive list of amenities available to residents. The building features a bright games room, a well-equipped exercise room, common room and convenient on-site laundry facilities. Step outside and you'll find the outdoor pool just a few steps from your private patio, making summer days feel like a resort getaway. Inside, the unit is vacant and move-in ready, offering fresh neutral décor, an updated bathroom, and a carpet-free design for easy maintenance and a modern feel. Dual patio walkouts create a bright and open atmosphere while giving you quick access to outdoor relaxation space. The location is ideal-situated close to shopping, restaurants, public transportation, and scenic waterfront walking trails. Whether you enjoy staying active, running errands with ease, or simply having everything nearby, this property puts convenience at the forefront. Whether you're searching for your first home, planning to downsize, or looking for a smart investment opportunity, this ground-floor unit delivers exceptional value, comfort, and lifestyle in one appealing package. (id:50886)
RE/MAX Hallmark First Group Realty Ltd.
585 Junction Road
Canfield, Ontario
This 60-acre farm presents a valuable opportunity for hobby farmers or those seeking cash cropping ventures. The property includes approximately 50 acres of workable land, with the option to acquire an additional 13.89 acres (MLS# 40767616). On site is a well-constructed 2,464 sq. ft. brick bungalow, custom-built in 1976, offering five bedrooms, spacious principal rooms, hardwood flooring, vinyl windows, a main floor family room, a main floor laundry, and an expansive basement suitable for personal finishing. Previously operated as a hog farm, the property features two insulated barns—one measuring 6,400 sq. ft. and another at 4,000 sq. ft.—both constructed in 1978. A well-treed lot provides substantial privacy and includes two ponds. Separate driveway access to the barns. The current land tenant has the right to harvest this year’s crops and is willing to extend the lease if possible. Conveniently located just 18 minutes south of Binbrook or 13 minutes from Dunville. (id:50886)
RE/MAX Escarpment Realty Inc.
585 Junction Road
Canfield, Ontario
This 60-acre farm presents a valuable opportunity for hobby farmers or those seeking cash cropping ventures. The property includes approximately 50 acres of workable land, with the option to acquire an additional 13.89 acres (MLS# 40767616). On site is a well-constructed 2,464 sq. ft. brick bungalow, custom-built in 1976, offering five bedrooms, spacious principal rooms, hardwood flooring, vinyl windows, a main floor family room, a main floor laundry, and an expansive basement suitable for personal finishing. Previously operated as a hog farm, the property features two insulated barns—one measuring 6,400 sq. ft. and another at 4,000 sq. ft.—both constructed in 1978. A well-treed lot provides substantial privacy and includes two ponds. Separate driveway access to the barns. The current land tenant retains the right to harvest this year’s crops. The tenant is happy to continue leasing the property if that is an option. Conveniently located just 18 minutes south of Binbrook or 13 minutes from Dunville. (id:50886)
RE/MAX Escarpment Realty Inc.
19 Piggott Mews
Toronto, Ontario
Welcome to 19 Piggott Mews! A bright and spacious 3-bedroom townhouse. Featuring an eat-in kitchen with walkout to deck and an open concept living and dining space. The upper level includes 2 well sized bedrooms and a 4-piece bathroom. A third bedroom and 3-piece bathroom on the lower level provides added convenience. Located with the TTC at your doorstep, close to Hwy 401, shopping, schools, and parks. (id:50886)
Get Sold Realty Inc.
3192 Mintwood Circle
Oakville, Ontario
Experience contemporary living in this stunning 3-storey townhouse. Built by Great Gulf Homes,this residence exudes modern elegance with a bright, open-concept, carpet-free layout. Thechefs kitchen, equipped with stainless steel appliances, flows seamlessly into the livingspace. This home offers versatility with a family/rec room, an additional bedroom, and a4-piece bathroom. Enjoy ample storage and abundant natural light throughout the home. Thespacious master bedroom is a retreat, featuring a 4-piece ensuite and a large walk-in closet.Conveniently located near top-rated schools, shopping, dining, and excellent transit options,this home is the perfect blend of style, comfort, and convenience. (id:50886)
World Class Realty Point
22 Winlaw Place
Markham, Ontario
Welcome to 22 Winlaw Pl - a beautifully renovated bungalow situated on an expansive nearly 1/3-acre lot in the heart of Markham Village. This open-concept, carpet-free home features a bright and spacious living area and a custom kitchen complete with granite countertops, a charming bay window, and a generous breakfast bar-perfect for everyday meals and effortless entertaining. The spacious primary bedroom extends into a versatile office/den space and is complemented by a luxurious 5-piece ensuite, showcasing a glass-enclosed shower, double under mount sinks, and a relaxing soaker tub. Primary bedroom den can be converted to another bedroom. The fully finished basement offers exceptional additional living space with 2 bedrooms, a recreation room, and modern updates-ideal for extended family, guests, or potential in-law use. Step outside to your own private backyard oasis, featuring a four-tier deck and cabana-perfect for summer gatherings, outdoor dining, or quiet relaxation.Notable Upgrades Include: Basement remodel (2018): paint, wide-plank laminate flooring, smooth ceilings, pot lights, 2 new rooms. Main floor renovation (2018): paint, smooth ceilings, engineered hardwood, new tile flooring, new stair treads, pot lightsPrimary ensuite renovation (2018): large glass shower, quartz counters, custom cabinetry, bathtub, toilet, sink, faucets, flooring, paint, pot lights. Roof shingle replacement: full replacement with 15-year craftsmanship & material warranty, transferable (2018) New patio door & front door: (2021). Basement washroom refresh (2025): paint, new tiles. New AC (2025). A rare opportunity to own a beautifully updated home on a premium lot in one of Markham's most desirable neighbourhoods. Move in and enjoy! (id:50886)
Century 21 Leading Edge Realty Inc.

