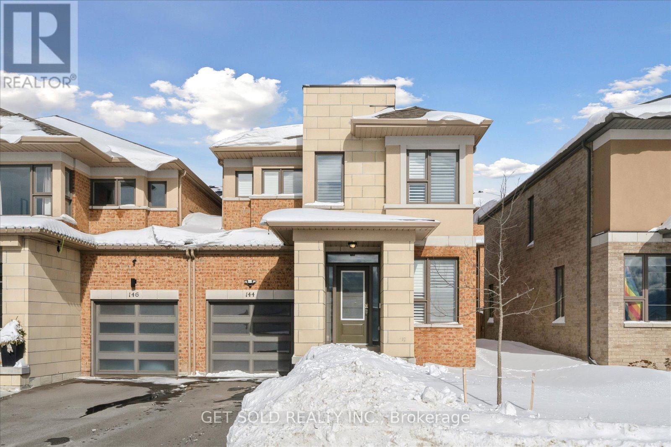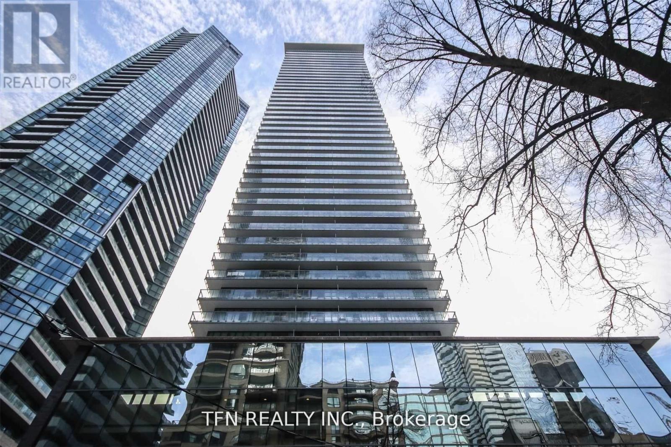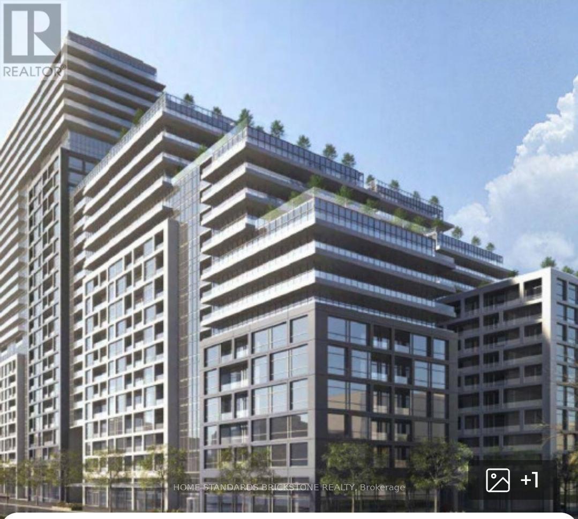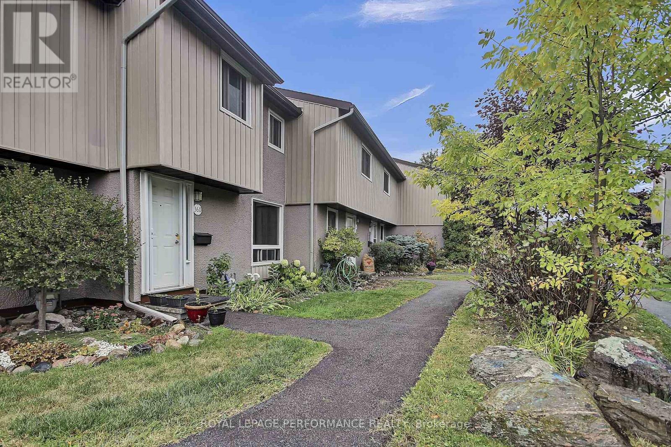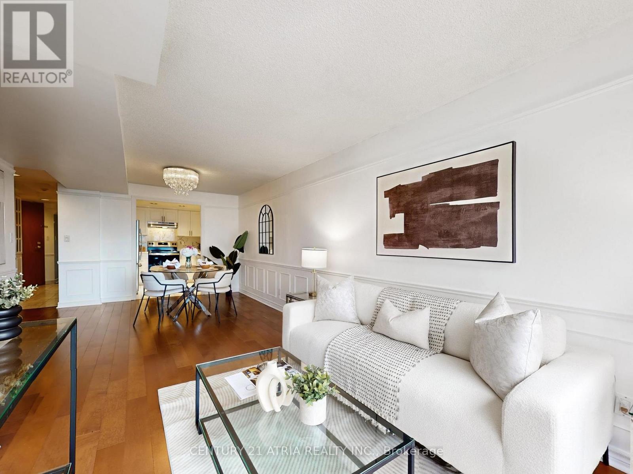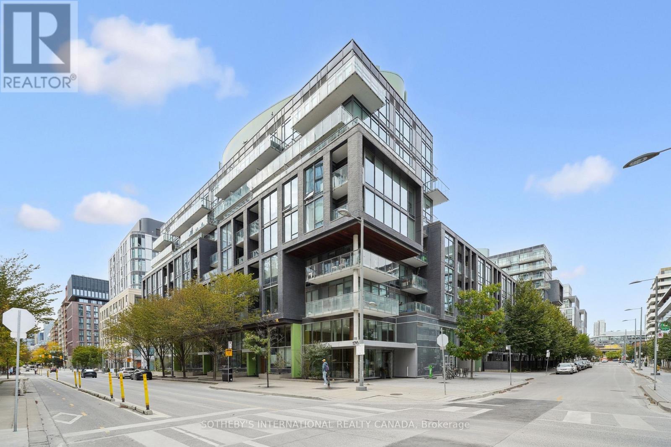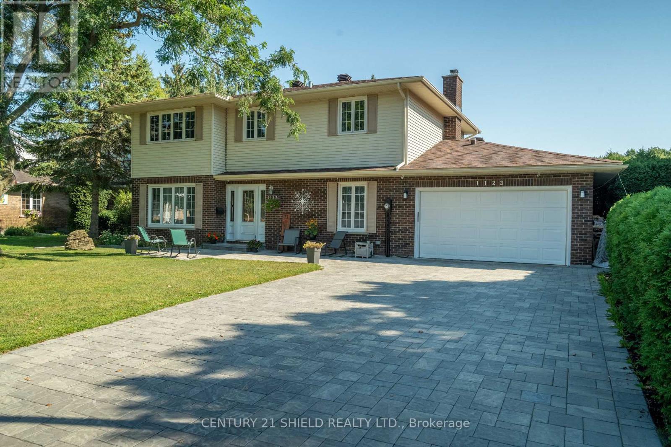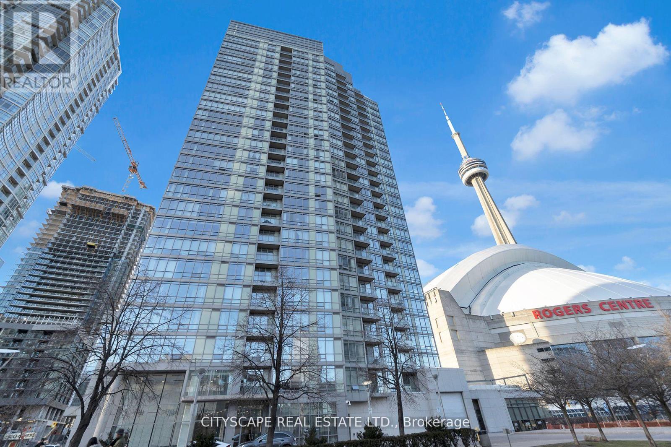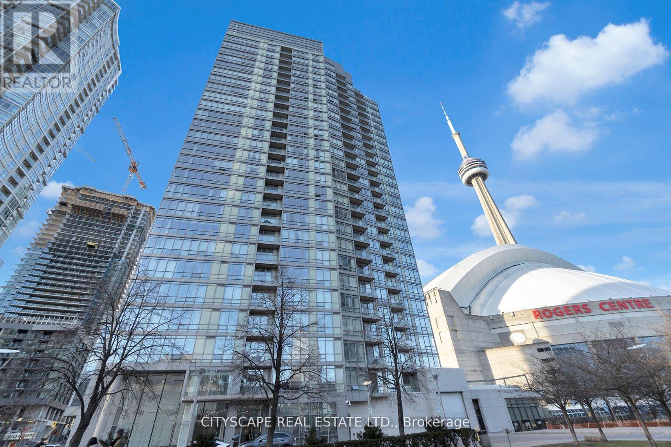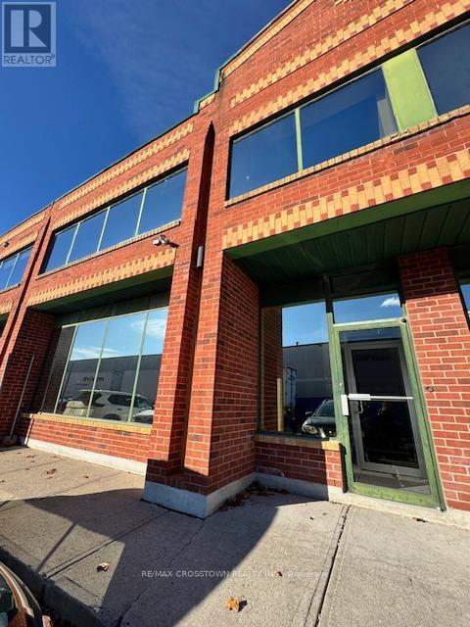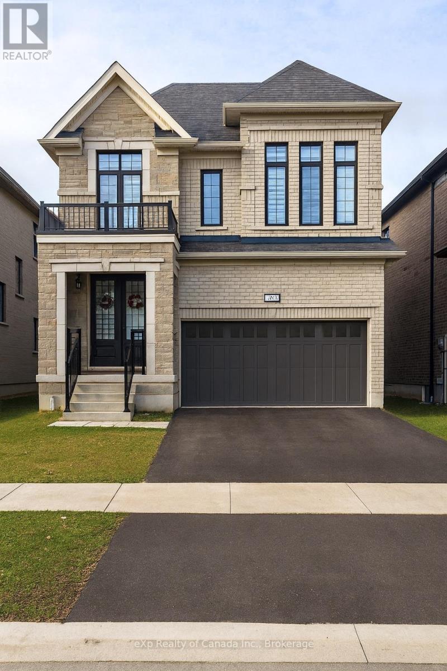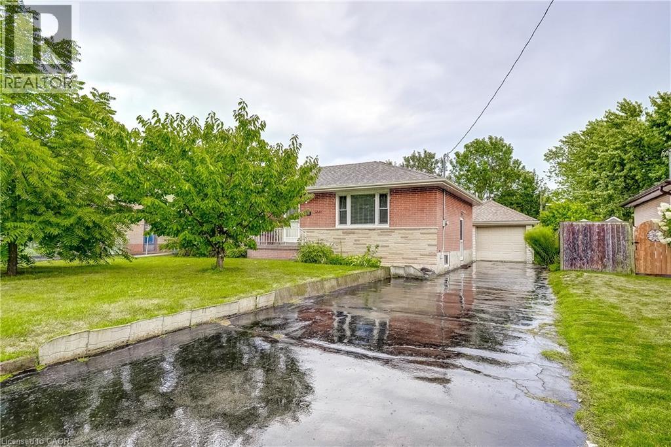144 Vanier Street
Whitby, Ontario
Welcome To 144 Vanier St, Whitby. This 4 Bedroom, 3 Bath Home Is less Than 4 Years Old And Just Linked By The Garage. Enter This Modern Link And Into An Open Concept Main Floor Featuring Laminate Floors, Kitchen With Centre Island And Walk Out To Rear Yard. This Boasts 4 Bedrooms And 2 More baths Upstairs As Well As Convenient Upstairs Laundry. Basement Is Awaiting Your Design. Close To Big Box Stores, Public Transit At Doorstep And Located In A Family Friendly Neighbourhood. This Home Is Being Sold Under Power Of Sale. (id:50886)
Get Sold Realty Inc.
3805 - 33 Charles Street E
Toronto, Ontario
Great Location!!! 2+1 Bdrm Unit With Parking And Locker.Total Living Space Of 1420 Sq.F. (1204 Sq.F Interior Space With 216 Sq.F. Balcony). Unobstructed View. Den Can Be Used As An Office Or 3rd Bdrm.Recently Replaced Floor Throught. Great Location.Walking Distance To Yorkville,Shops.Restaurants,Subway,U Of T!Luxury Amenities-Concierge,Pool,Rooftop Patio,Party Room And More! (id:50886)
Tfn Realty Inc.
603 - 70 Princess Street
Toronto, Ontario
Welcome to your next home at the highly coveted Time and Space Condos-a vibrant, nearly new community perfectly situated in the heart of downtown Toronto. This east-facing 2-bedroom, 2-bathroom suite offers exceptional walkability, surrounded by cafés, shops, restaurants, and parks. The Toronto Public Library sits right next door, with a grocery store conveniently located across the street. St. Lawrence Market and the Distillery District are just minutes away, and the TTC and PATH Network are easily accessible.Inside, you're greeted by soaring 9-ft smooth ceilings, wide 7" premium laminate flooring, and modern porcelain tiles. The chef-inspired kitchen features full-size appliances, including a counter-depth fridge, built-in cooktop, and wall oven, elevated by under-cabinet lighting and custom roller blinds. Two walkouts to a full-length balcony create a seamless indoor-outdoor lifestyle.Additional conveniences include a generous laundry room and maintenance fees that even cover WiFi. Residents enjoy an impressive lineup of five-star amenities-from an infinity-edge pool with private cabanas, outdoor games zone, BBQ areas, and lounge spaces, to indoor favorites like a yoga/pilates studio, theatre, state-of-the-art gym, party room, and more. Experience the very best of downtown living-comfort, convenience, and luxury all in one place. (id:50886)
Home Standards Brickstone Realty
360 Woodfield Drive
Ottawa, Ontario
Move right in to this freshly painted 3-bedroom condo townhome, updated bathroom, and a private fenced-in yard. The home has plenty of natural light throughout and is located in a family-friendly community. The layout offers comfort and functionality for families or first-time buyers. Monthly condo fees include electricity, making budgeting simple and stress-free. Conveniently located close to schools, shopping, and transit, this home combines affordability with ease of living. (id:50886)
Royal LePage Performance Realty
Sph108 - 28 Hollywood Avenue
Toronto, Ontario
Hollywood Plaza Sub-Penthouse-level suite Approx 920 sq ft interior South clear view Large 1+den layout Upgraded kitchen Newer laundry Parking + locker included Utilities, cable + internet in fee Steps to North York Centre StationThis penthouse-level residence at 28 Hollywood Ave, Toronto offers a generous layout, bright south exposure and direct access to everything Willowdale has to offer. With approx. 920 sq ft of interior space, it stands out as one of the building's largest one-bedroom plus den floor plans, providing comfort for daily living and flexibility for work or guests. The open concept design connects the living, dining and kitchen areas smoothly, making the home feel spacious and easy to furnish. The upgraded kitchen adds functionality and style, and the newer washer and dryer bring extra convenience.Oversized windows frame clear south views and steady natural light throughout the day. The enclosed den features full walls and a door, offering privacy for a home office or quiet study space. The primary bedroom is well-sized with strong closet storage and room for larger furnishings. A well-kept bathroom and move-in ready finishes complete the interior.Hollywood Plaza offers a solid list of amenities including a gym, indoor pool, concierge, party room, rooftop areas and visitor parking. Parking and locker are both included, and the maintenance fee covers all utilities along with cable TV and high-speed internet. The location delivers excellent transit access with North York Centre Station steps away, along with Empress Walk, groceries, dining, parks and community services. The North York Central Library and civic facilities are also close by, creating a convenient and connected setting.A spacious, bright and well-located Sub-penthouse-level suite in one of Willowdale's most accessible pockets. (id:50886)
Century 21 Atria Realty Inc.
S318 - 455 Front Street E
Toronto, Ontario
Welcome to the award-winning Canary District Condos! This stylish 2+1-bedroom split-plan unit is a rare offering, boasting an exceptional floor plan. This bright, contemporary, and adaptable 858 sq. ft. residence exemplifies superior condominium living, featuring floor-to-ceiling windows and hardwood flooring throughout. The sleek, modern kitchen is equipped with high-end appliances, and the open concept living area provides access to a spacious balcony, ideal for relaxation or entertaining and the versatile +1 area can be readily customized to suit individual needs. The primary bedroom offers a tranquil sanctuary with ample closet space and an en-suite bathroom. The second bedroom serves effectively as a guest bedroom or a combined bedroom/office. With an additional four-piece bathroom and in-suite washer/dryer, this home is ideally suited for those who appreciate functional and flexible living without compromising on quality, efficiency, or comfort. This unit includes a conveniently located parking spot, bicycle rack, and two lockers for supplementary storage. This location is truly exceptional, providing diverse offerings for all. Highlights include the Diamond Jubilee Promenade with a splash pad, Underpass Park featuring a playground, basketball court, and skateboard park, and Corktown Common, an 18-acre park with a marsh, expansive lawns, urban prairies, playground areas, a splash pad, and inviting features such as a fireplace, permanent barbeque, and large communal picnic table. Canary District Condos are within walking distance of George Brown College, the state-of-the-art YMCA, The Distillery District, Leslieville, and St. Lawrence Market. With a Walk Score of 93, residents are also in proximity to trendy restaurants, cafes, and boutique shops. Commuting is effortless via the 504A King Streetcar that stops at King Subway Station, buses, and Union Station, with easy and quick access to the DVP & Gardiner Expressway. (id:50886)
Sotheby's International Realty Canada
1123 Stokes Drive
Cornwall, Ontario
Welcome to your dream home in the heart of Riverdale! This incredible 4+1 bedroom, 3.5-bathroom home offers a combination of luxury, comfort, and outdoor bliss. Nestled in a highly sought after neighbourhood, this property is a true oasis, complete with an inviting in-ground pool. This home is ready and waiting for a new family to make it their own. Endless updates including most recently interlock driveway, Pool liner, full bathroom renovation and a large shed. Close to schools, parks, and the St. Lawrence River. 48 Hour Irrevocable on all offers. (id:50886)
Century 21 Shield Realty Ltd.
2308 - 3 Navy Wharf Court N
Toronto, Ontario
Client RemarksLocation & Luxury. The Crown of Downtown. Where luxury meets location at its finest. Fully furnished with modern design. This unit was fully gutted and made to impress. Updated Corner Unit with 2 Beds +Den which also includes an office space with a bed. Beautiful Split Floor Plan. Fully equipped kitchen with brand new Samsung Smart Appliances, waterfall Granite island. Google Smart Temperature control and smart LED Light control with colour changing settings. All can be controlled from the app. Bathrooms include full floor to ceiling tile and smart LED mirrors with bluetooth function. Amazing Unobstructed Lake & City Views. Minutes to Everything - Landmarks, ScotiaBank Arena & Maple Leafs Square, Rogers Centre, Fashion District, Entertainment & Financial Districts, Union Station/TTC, HarbourFront, Restaurants, Etc. Easy Highway access, Excellent Parking spot - easy for vehicle to get in/out of parking spot & close to access doors/elevators. Minutes To Billy Bishop Airport & Parks (Roundhouse Park/Canoe Landing/Queen Quay Waterfront & more). Landlord open to short term lease. Please inquire. (id:50886)
Cityscape Real Estate Ltd.
2308 - 3 Navy Wharf Court N
Toronto, Ontario
Location & Luxury. The Crown of Downtown. Where luxury meets location at its finest. Fully furnished with modern design. This unit was fully gutted and made to impress. Updated Corner Unit with 2 Beds + Den which also includes an office space with a bed. Beautiful Split Floor Plan. Fully equipped kitchen with brand new Samsung Smart Appliances, waterfall Granite island. Google Smart Temperature control and smart LED Light control with colour changing settings. All can be controlled from the app. Bathrooms include full floor to ceiling tile and smart LED mirrors with bluetooth function. Amazing Unobstructed Lake & City Views. Easy Highway access, Excellent Parking spot - easy for vehicle to get in/out of parking spot & close to access doors/elevators. Location is Minutes to Everything - Landmarks, ScotiaBank Arena & Maple Leafs Square, Rogers Centre, Fashion District, Entertainment & Financial Districts, Union Station/TTC, HarbourFront, Restaurants, Etc. Minutes To Billy Bishop Airport & Parks (Roundhouse Park/Canoe Landing/Queen Quay Waterfront). (id:50886)
Cityscape Real Estate Ltd.
5 - 399 Applewood Crescent
Vaughan, Ontario
Prime Retail OFFICE Space for Lease Are you looking for a versatile and modern retail office space to set up your business? Look no further! We have a fantastic ground floor retail office space available for lease, Offering all the amenities you need for a thriving business environment.Features will include: Kitchenette: Washroom, Bright Modern Open Concept: Experience an open and inviting workspace flooded with natural light. Large Front Window: Make a statement and attract customers with a prominent front window. stone staircase, Plenty of Parking: Your clients and employees will appreciate ample parking options right in front of the space. Utilities Included: We've got you covered with included utilities. Zoning EM1 (id:50886)
RE/MAX Crosstown Realty Inc.
763 Sobeski Avenue
Woodstock, Ontario
Absolutely stunning 4-bedroom, 3-bath home, only one year old, featuring a modern open-concept floor plan. The main level offers 9 ft ceilings, an upgraded kitchen with stainless steel appliances and granite countertops, and a separate breakfast area with a walkout to the backyard. Beautiful hardwood floors run throughout the main floor and hallway. All bedrooms are bright and spacious, with one offering a private walkout balcony. The huge basement features large windows, providing plenty of natural light. Conveniently located near Highway 401 and all major amenities in the rapidly growing city of Woodstock. (id:50886)
Exp Realty Of Canada Inc.
5446 Calvert Place
Burlington, Ontario
Bright bungalow with detached garage and garden shed, located in South Burlington, walk to parks, school, place of worship, Grocery store banking great location. Main floor offers ample living space, basement makes for ideal in law situation. (id:50886)
Casora Realty Inc.

