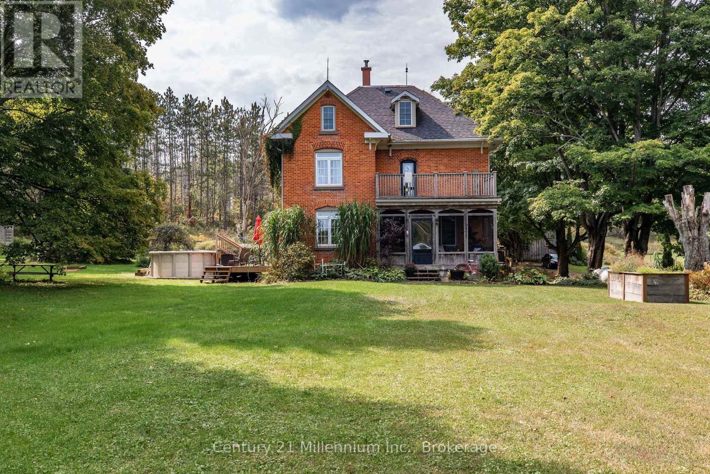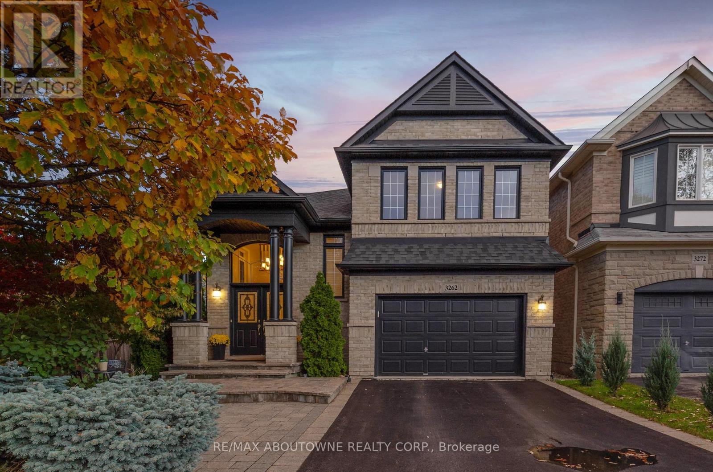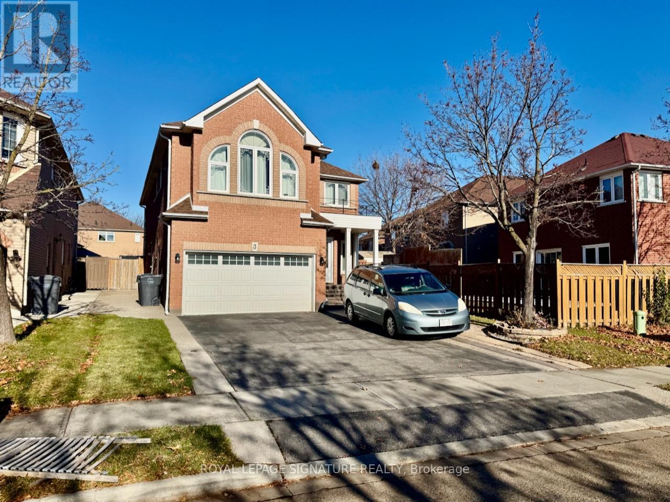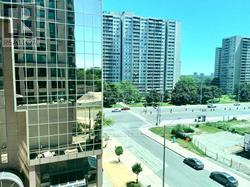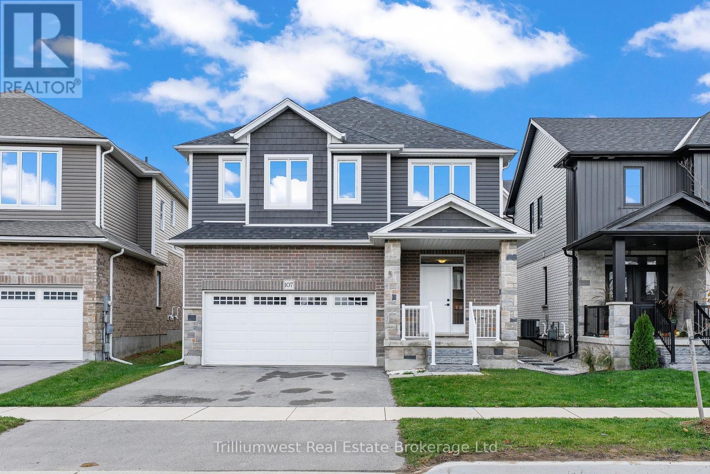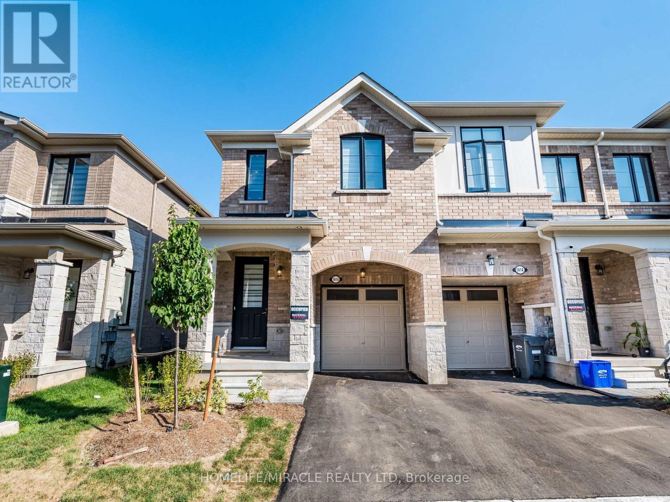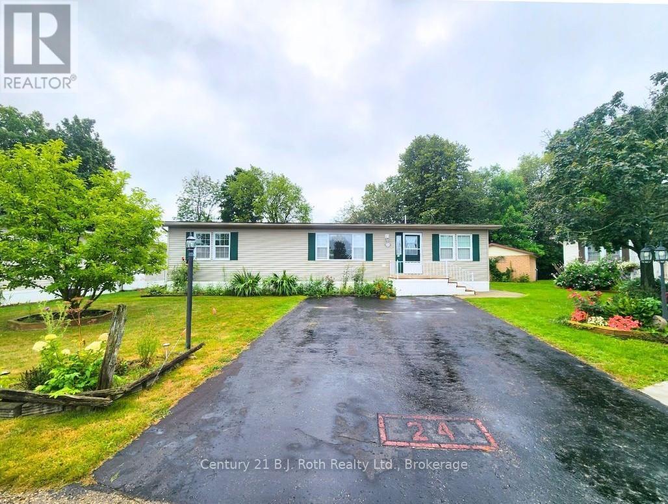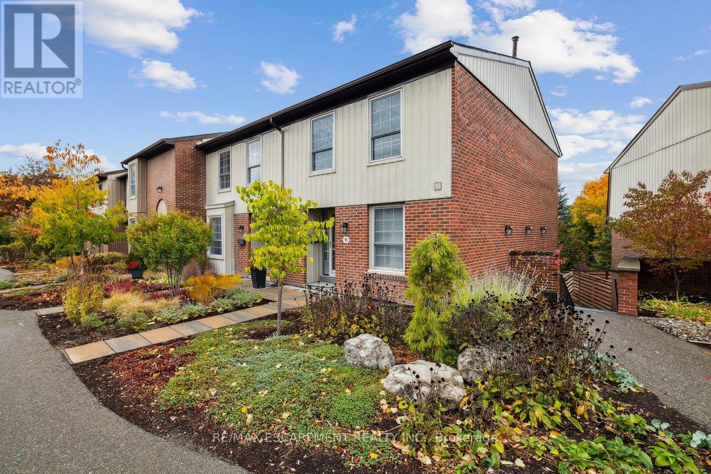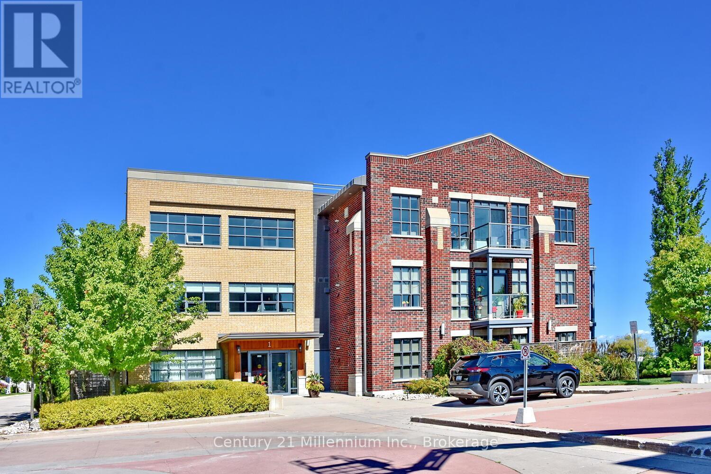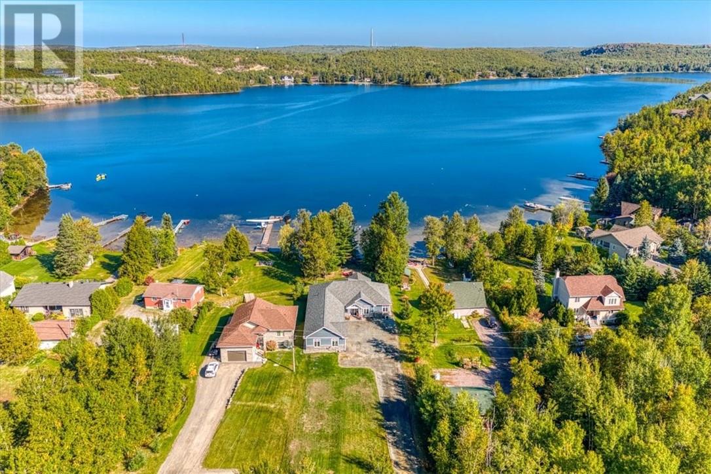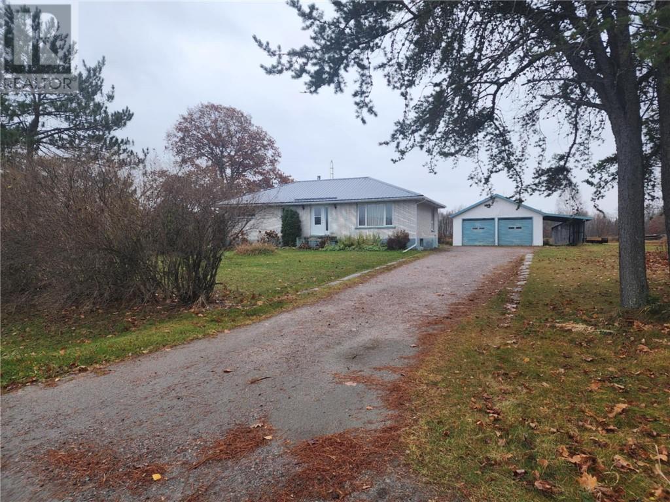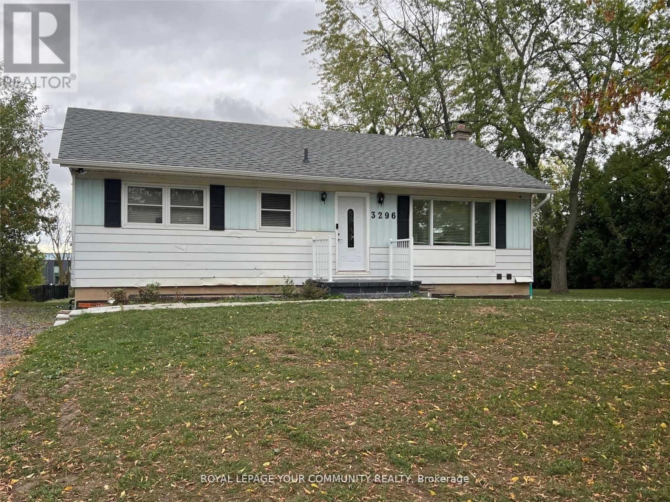553308 Grey Road 23
West Grey, Ontario
This expansive 46+ acre farmstead, nestled between Markdale and Durham, is the epitome of rural tranquility and century charm. Whether you envision a hobby farm, a horse haven, or your own space to roam, this property is the ideal choice. With approximately 5 acres of workable land,6-8 acres of pasture, and 6 acres of lush hardwood bush, mainly sugar maples, this property offers a perfect blend of functionality and natural beauty. Additionally, it features scenic trails, a spacious 40' x 60' barn suitable for chickens, along with a storage shed and garden shed to meet all your needs. Step inside the updated century farmhouse, where you are welcomed by a screened-in front porch. The main level offers a spacious mudroom, a well-appointed kitchen with an island, a dining room perfect for hosting family gatherings, and a cozy living room warmed with a wood stove. Relax in the luxurious 4-piece bathroom with a soaker tub. Upstairs, find three bedrooms with closets, a newly updated 5-piece bathroom with double sinks, and a private balcony for serene morning coffees. The spray-foamed attic opens possibilities for a bonus room, office, or additional bedroom. Outside, enjoy the covered back porch, relax in the hot tub, or bask in the sun by the above-ground pool and fire pit. Just a short 10-minute drive from the amenities of Durham, this West Grey gem offers an unparalleled rural escape for outdoor enthusiasts and farming enthusiasts alike. Surrounded by conservation areas, golf courses, snowmobile routes, and hiking trails, it presents an exciting opportunity to embrace the countryside lifestyle. Ready to make this farm your own? (id:50886)
Century 21 Millennium Inc.
3262 Skipton Lane
Oakville, Ontario
Welcome to this stunningly upgraded family home in the prestigious Bronte Creek community of Oakville. Perfectly positioned on a premium pool-sized lot on a quiet, family-friendly street this exceptional Monarch built home offers 3,812 sq. ft. of fully finished living space on three levels providing the ultimate blend of luxury, comfort, and functionality. This 4-bedroom, 3+1 bath residence has been meticulously updated inside and out. A striking exterior with fresh paint and timeless curb appeal sets the tone for elegance within. Step through the grand foyer to discover a bright, flowing open-concept layout enhanced by new porcelain tile and hardwood flooring, designer lighting, and custom wainscoting that elevate every space. The updated gourmet chef's kitchen is a true showpiece, featuring custom cabinetry, Stainless steel premium appliances, granite counters and a large island that seamlessly connects to the cozy family room with a gas fireplace, perfect for entertaining or relaxed family living. The formal dining and living rooms exude sophistication, ideal for hosting special gatherings. The upper-level features new hardwood, a luxurious primary suite providing a serene escape with a spa-inspired 5 pc. ensuite and a generous walk-in closet. A stunning loft/office space, three spacious bedrooms, a main bath and laundry room complete the upper level. The fully finished lower level adds exceptional versatility with a rec room, gym/home office space, an updated 3-piece bath and ample storage ideal for growing families. Step outside to your own private haven, an entertainer's dream. The fully fenced pool-size lot showcases professionally landscaped gardens featuring mature trees, fire pit and tiered decks offering outdoor enjoyment in every season. Located minutes from highways, top-rated schools, shopping and the best of Oakville's natural beauty, this Bronte Creek gem combines modern luxury with timeless elegance and is a rare opportunity not to be missed. (id:50886)
RE/MAX Aboutowne Realty Corp.
3 Carrie Crescent
Brampton, Ontario
Just Renovated 1-Bedroom Basement Apartment in Brampton (Chinguacousy Rd & Queen St) This Renovated Basement Features 1 Large Bedroom w/ Large Window, 1 Modern Newly Updated Washroom, a Open Concept Living Room w/ New Laminate Flooring, Kitchen w/ New Tile & Countertop & Separate Laundry (Only for Basement) and 1 Parking Space in the Driveway (2nd Available) Conveniently located in a quiet neighbourhood. Ideal for a single professional or couple looking for comfort and modern living. Close to All Amenities: Parks, Shopping Plaza. Minutes to Highway #410, #401 and #407. Additional Parking Spot & Furnished Unit Available at Extra Cost. (id:50886)
Royal LePage Signature Realty
602 - 208 Enfield Place E
Mississauga, Ontario
Beautifully maintained 2-bed, 2-bath suite featuring an open balcony, bright bedrooms, and a stylish open-concept kitchen with granite countertops. Includes owned parking and locker. Located in the heart of Mississauga-steps to Square One, Living Arts Centre, restaurants, and the upcoming Hurontario LRT (Hazel McCallion Line), offering fast and convenient transit access. Minutes to major highways, 10 minutes to Pearson Airport, and 20 minutes to Downtown Toronto. Close to UTM (University of Toronto Mississauga) and Sheridan College. Enjoy exceptional amenities: party room, gym, outdoor patio with BBQs, rooftop terrace, billiards, pool, guest suite, theatre, and more. (id:50886)
Century 21 People's Choice Realty Inc.
107 Harrison Street
Centre Wellington, Ontario
Beautiful 3-Bedroom Home in the Heart of Charming Elora. Welcome to this exceptional 2-year-old home offering more than 2,500 sq. ft. of beautifully designed living space in the desirable South River community. Every detail has been thoughtfully curated to combine style, comfort, and functionality-creating the perfect home for today's modern family. Step inside to find bright, open spaces featuring 9' ceilings, elegant wood stairs, and stunning hardwood flooring throughout. The chef-inspired kitchen showcases sleek stone countertops, stainless steel appliances, and plenty of cabinetry, making it as functional as it is beautiful. The adjoining dining area provides a welcoming spot for family meals or entertaining friends, while the spacious great room offers a comfortable gathering space filled with natural light. Practicality meets design with an oversized mudroom-ideal for busy family life-and multiple flexible loft spaces that can easily serve as a home office, play area, or cozy reading nook.Upstairs, you'll find large secondary bedrooms that offer plenty of space for kids or guests, along with a convenient second-level laundry room. The highlight of the upper floor is the palatial primary suite, featuring a generous walk-in closet and a spa-like 5-piece ensuite with a luxurious soaker tub, glass shower, and double vanity-your own private retreat at the end of the day.Outside, you'll enjoy being part of the friendly and picturesque South River community, just minutes from the charming shops and restaurants of downtown Elora or Fergus, and only a short 15-minute drive to Guelph. This is a home that truly has it all-modern finishes, thoughtful design, and a location that balances small-town charm with everyday convenience. (id:50886)
Trilliumwest Real Estate Brokerage
1416 Oakmont Common
Burlington, Ontario
Brand-New Luxury Townhome in Prestigious Tyandaga Heights! This stunning 3-bedroom, 3-bathroom townhome combines luxury, comfort, and modern design in one of Burlingtons most desirable neighbourhoods. The open-concept main floor features 9-ft smooth ceilings, wide-plank white oak flooring, a stained oak staircase with iron pickets, and a bright living room with ceramic tile, electric fireplace, and large window. A dedicated loft/office space on the main level provides the perfect setup for working from home or extra family use.The showcase kitchen is a chefs dream boasting a central waterfall island, granite counters, stainless steel appliances, upgraded cabinetry, and 24" full-depth fridge cabinetry. Designed for style and function, its ideal for both entertaining and everyday living.Upstairs, the primary suite retreat offers a spa-inspired ensuite with soaker tub, glass shower, and walk-in closet. Two additional bedrooms with walk-in closets, a 4-piece bath, and an upper-level laundry room complete this level.Additional features: custom built-in office workspace, oversized closets, energy-efficient Panergy Panels (15% less energy costs!), upgraded 12x24 foyer tiles, modern fixtures, and carpet-free living. The unfinished basement offers abundant storage or potential for future living space. Prime Location! Minutes to GO Transit, QEW, Hwy 407, top-rated schools, shopping, Tyandaga Golf Course, parks, community centres, trails, and just 5 minutes to Lake Ontario & Downtown Burlington. Walking distance to major amenities.POTL Fees $163/Month (id:50886)
Homelife/miracle Realty Ltd
J-24 - 6512 Minto Line 12
Minto, Ontario
Fairway Estates is an inviting adult lifestyle community with private access, nestled alongside the rolling greens of Pike Lake Golf Course. This home backs onto the 9th hole, providing tranquil views and the perfect backdrop for your morning coffee or evening unwind on the expansive wrap around deck. This beautifully designed modular home features 2 spacious bedrooms and 2 full bathrooms as well as a den/office off the front entry. The primary bedroom has a full walk-in closet and ensuite bathroom. The open-concept layout is bright and welcoming, with a seamless flow from the kitchen and dining area. Fairway Estates offers more than just a home, its a lifestyle. Residents enjoy access to park amenities, a friendly community atmosphere, and the peace of mind that comes with low-maintenance living (id:50886)
Keller Williams Experience Realty
58 - 3029 Glencrest Road
Burlington, Ontario
Welcome to Central Park Village in south central Burlington, a high demand, well managed townhome complex where you'll find this well cared for clean home, perfect for 1st time Buyers or Empty Nesters. This spacious 1,354sf 2 bedroom end unit townhome (like a semi-detached), backs onto beautiful greenspace and boasts many great features including a main floor walkout to a relaxing balcony overlooking greenspace, finished recreation room with a walkout to a large private patio, and a new kitchen dishwasher. Enjoy the convenience of two underground parking spaces right at your basement door! During summer months the outdoor pool is just a few steps from your unit. Ample visitor parking. Great shopping, dining, parks, Joseph Brant Hospital, and Tecumseh elementary school are all very close by. (id:50886)
RE/MAX Escarpment Realty Inc.
208 - 1 Shipyard Lane
Collingwood, Ontario
Unobstructed views of the harbour. This one bedroom plus den has newer floors and new appliances. Walk to downtown, 10 minutes to the ski hills, one minute to walking trails and 5 minutes to the Shipyards Amphitheatre. Underground parking, storage and bike storage. Sit and relax on your balcony overlooking the Collingwood harbour. (id:50886)
Century 21 Millennium Inc.
2354 South Shore Road
Sudbury, Ontario
This exceptional custom-built home, completed in 2016, offers 2,354 sqft of luxurious living space with a 1,200 sqft attached garage. Situated on a serene, flat waterfront lot on Long Lake, this property offers a perfect blend of comfort, style, & natural beauty. With a private backyard and peaceful surroundings, it promises a lifestyle of tranquility, just 15 minutes from all major amenities. Key Features: •Spacious & Modern Design: Home features 9 ft ceilings throughout and a stunning vaulted ceiling in the living room, enhancing the open and airy feel. Interior doors are 8 ft high, adding to the grand, elegant atmosphere. •Waterfront Living: Enjoy sweeping views and direct access to Long Lake from the rear covered porch, which is ideal for relaxing or entertaining. The floating modular dock allows easy boat access or a peaceful spot to enjoy the water. •Thoughtful Layout: This 3-bedroom, 1-office, and 3-bath home offers plenty of space for family and guests. The master suite is well appointed with lake views, and the additional office space provides a quiet environment for work or study. •Luxury & Comfort: Home features in-floor radiant heat, ensuring warmth throughout the seasons, and a propane boiler provides on-demand hot water for convenience. The laundry/mud room off the garage makes it easy to manage daily life while keeping the living space clutter-free. •Private & Peaceful Setting: Set in a tranquil and private location, you won’t see your neighbors, providing a serene escape from the hustle and bustle. Property offers a unique opportunity for lakeside living without compromising on modern comforts. •Proximity to Amenities: Despite its peaceful seclusion, this home is just 15 minutes away from essential amenities, ensuring both comfort & convenience are never out of reach. Whether you're seeking a relaxing retreat or a permanent lakeside residence, this stunning home on Long Lake provides the perfect blend of luxury, comfort, & nature. (id:50886)
Century 21 Select Realty Ltd
440 Whitetail Road
Noelville, Ontario
SPACIOUS ALL BRICK BINGALOW WITH OF 3+1 BEDROOMS, 1 BATH, HEATED DOUBLE DETACHED GARAGE ON 2 ACRES OF LAND 3 GOOD SIZED BEDROOMS UP,SPACIOUS 4 PC BATHROOM, LARGE LIVING ROOM, EAT IN KITCHEN BOASTS OAK CUPBOARDS & LARGE ISLAND WITH PATIO DOORS LEADING TO THE BACK DECK THE DOWNSTAIRS FEATURES A LARGE FAMILY ROOM, 1 ADDITIONAL BEDROOM, A BATHROOM (non functional) MECHANICAL/ LAUNDRY AREA AND AN ADDITIONAL ROOM ( POTENTIAL 5TH BEDROOM) CURRENTLY USED FOR WOOD STORAGE INSTALLATION 2 HEAT SOURCES ( EFF FORCED AIR WOOD/ELECTRIC FORCED AIR FURNACE & ELECTRIC BASEBOARD, NEW EASTROUGHES IN SUMMER 2025, INSTALLATION OF GENLINK TRANSFER SWITCH SUMMER 2025 THE DOUBLE HEATED GARAGE HAS AMPLE ROOM FOR ALL YOUR TOYS, VEHICLES AND MORE LOTS OF ROOM TO ROAM IN THE 2 ACRE PARCEL OF LAND BACKING ONTO HAY FIELD, LOW MAINTENACE LANDSCAPING, YEAR ROUND MUNCIPAL MAINTAINED ROAD, CLOSE TO LAKE NIPISSING, BEAR LAKE, SNOW MOBILE TRAILS, GOLFING AND 5 MINUTES FROM NOELVILLE ( ALL SERVICES) QUICK POSSESSION, BE SETTLED BEFOR THE SNOW FLIES AND SANTA COMES! Seller provides no warranties or representations on the property as they have never lived in the property. (id:50886)
RE/MAX Crown Realty (1989) Inc.
3296 Given Lane
Milton, Ontario
**FULLY FURNISHED** Newly Updated Bungalow With Premium Lot For Privacy & Fun. Located On Cul-De-Sac. Main Floor Features Open Concept Living,Dining & Kitchen With 3 Large Bedrooms & Full Bath. Basement Finished With Separate Entrance - Can Make 2 Bedrooms, Currently Basement Is Open Concept. Full House Features:New Floors,New Kitchen,New Roof,New Basement,NewAppliances,New Furnace. Ready To Move In. Some Pets Permitted. Utilties Extra. (id:50886)
Royal LePage Your Community Realty

