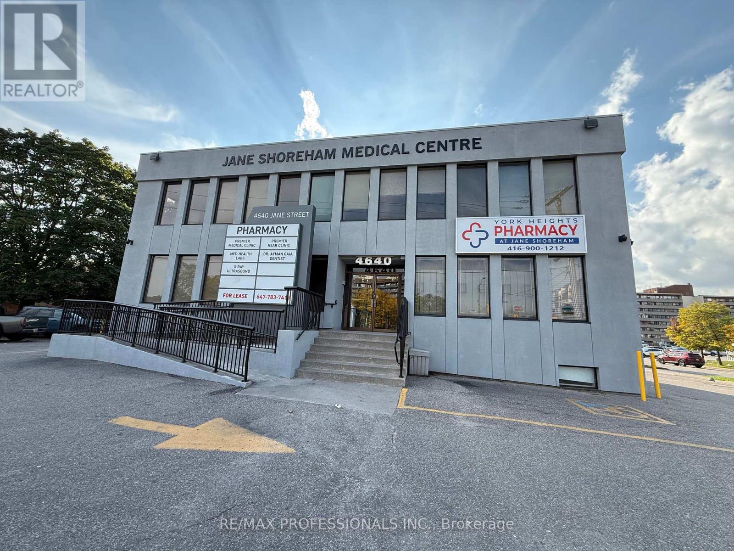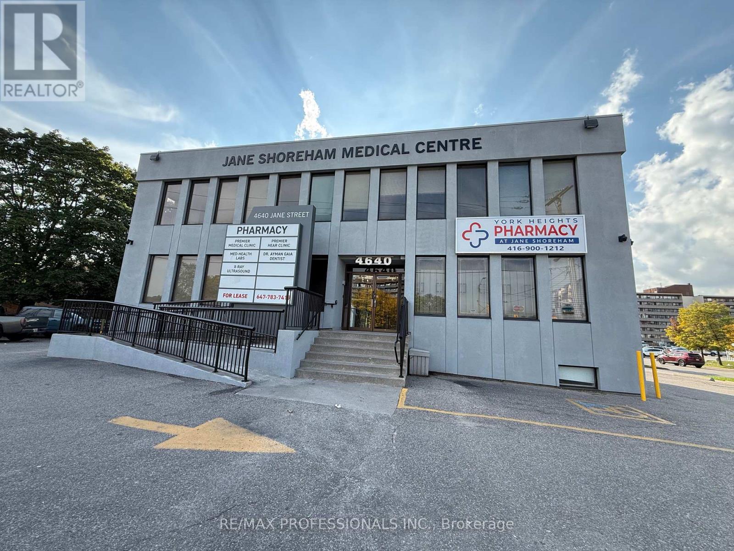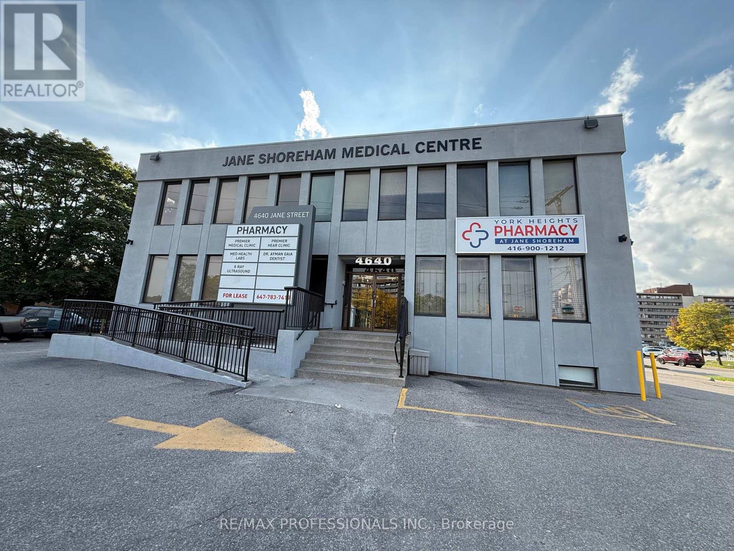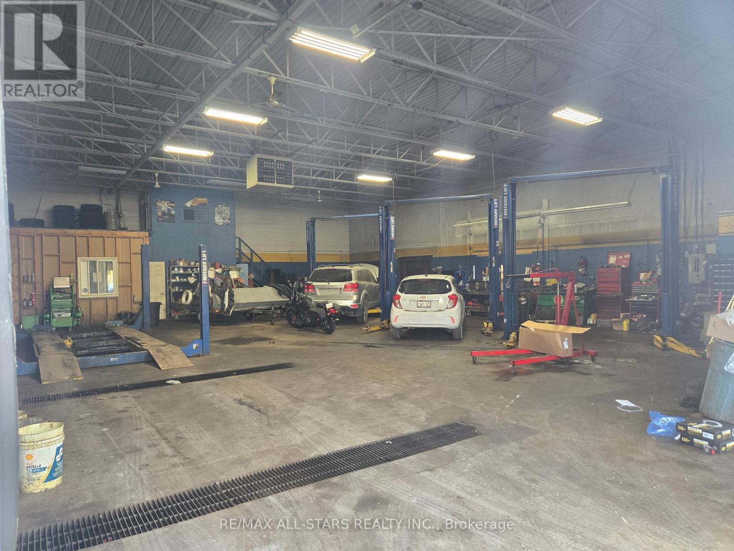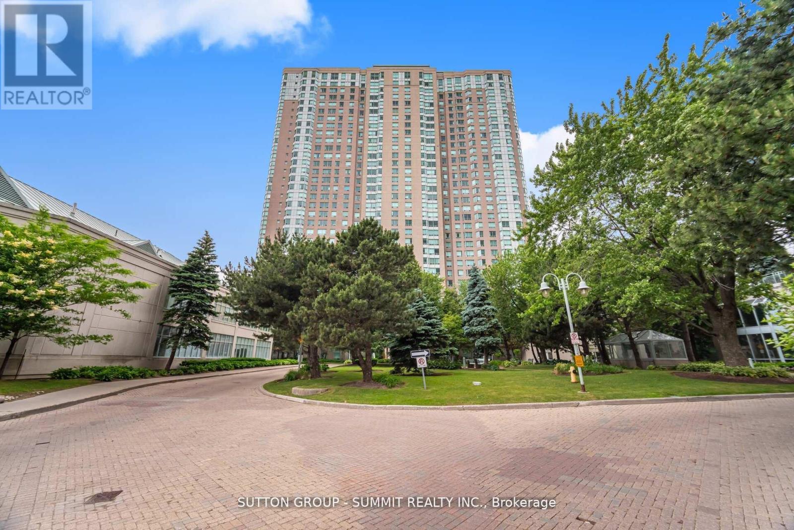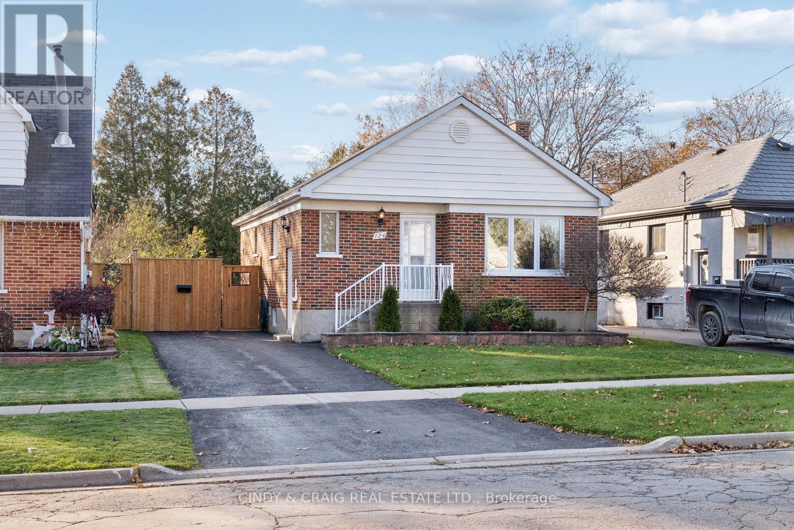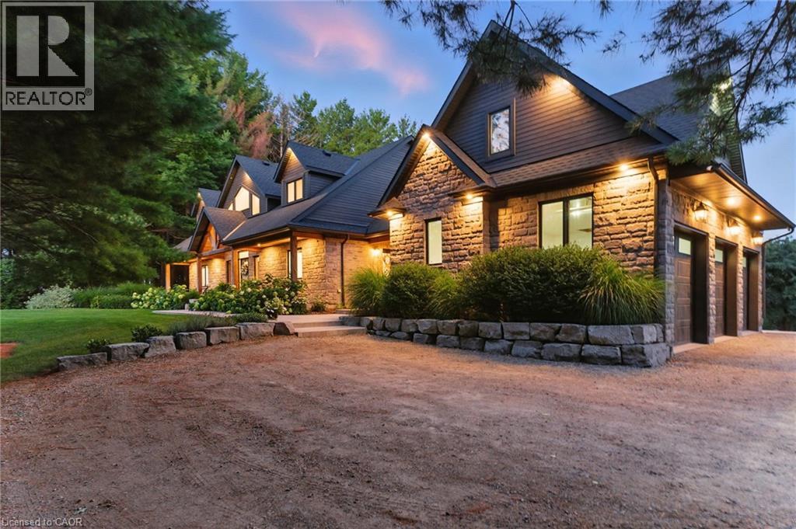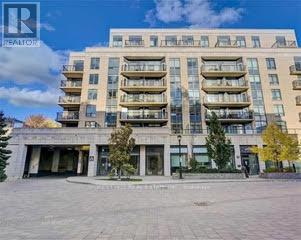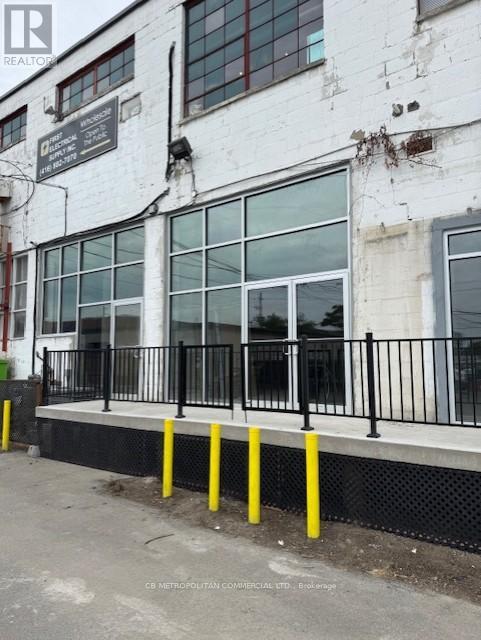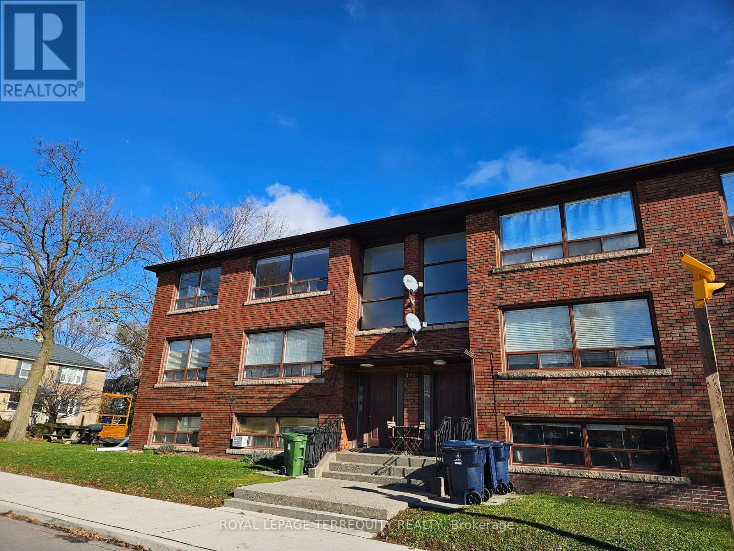201 - 4640 Jane Street
Toronto, Ontario
Newly renovated building inside and out with new signage. Tons of potential to expand your business with this large office in professional medical building -approximately 765 sqft unit suitable for urgent care centre/family practice/physiotherapist/specialist medical etc. Situated on the second floor of a very busy and well established medical building. The majority of tenants are long standing and successful with high patient counts. The unit is currently set up as a large reception area and waiting room with 4 separate treatment rooms (3 of which have existing plumbing) the space can easily be reconfigured to suit any application. Very high demand location and high need for medical services in the area, wonderful corner location with high visibility and great symbiosis of current practitioners within the building. Building boasts x-ray & ultrasound, blood lab, busy pharmacy. Elevator & wheelchair access. Lots of free parking available for staff and clients. (id:50886)
RE/MAX Professionals Inc.
B3 - 4640 Jane Street
Toronto, Ontario
Tons of potential to expand your business with this large office in professional medical building -approximately 825 sqft unit suitable for urgent care center/family practice/physiotherapist/specialist medical etc. Situated on the lower floor of a very busy and well established medical building. Most of the tenants have been in the building for many years. The unit has a large reception & waiting area and 4 additional offices/exam rooms. It can easily be reconfigured to suit any application. Very high demand location and high need for medical services in the area, wonderful corner location with high visibility and great symbiosis of current practitioners within the building. Building boasts x-ray & ultrasound, blood lab, busy pharmacy. Elevator & wheelchair access. Lots of free parking available for staff and clients. (id:50886)
RE/MAX Professionals Inc.
B1 - 4640 Jane Street
Toronto, Ontario
Tons of potential to expand your business with this large office in professional medical building -approximately 440 sqft unit suitable for urgent care centre/family practice/physiotherapist/specialist medical etc. Situated on the lower floor of a very busy and well-established medical building. Most of the tenants have been in the building for many years. The unit is currently split into two large office areas or a reception and one office but can easily be reconfigured to suit any application. Very high demand location and high need for medical services in the area, wonderful corner location with high visibility and great symbiosis of current practitioners within the building. Building boasts x-ray & ultrasound, blood lab, busy pharmacy. Elevator & wheelchair access. Lots of free parking available for staff and clients. (id:50886)
RE/MAX Professionals Inc.
58 Trail Boulevard
Springwater, Ontario
Discover this stunning, all-brick home in the exclusive Stonemanor Woods community. Blending peaceful country living with city convenience, this property is set on a premium corner lot with incredible curb appeal.The backyard is a true oasis, featuring an interlocking patio, a fully equipped outdoor kitchen, a hot tub, and lush gardens with space for a pool. Inside, you'll find a grand staircase, a chef's kitchen with granite countertops, and many upgrades, including smooth ceilings, new light fixtures, and fresh paint.With five bedrooms, including two with private ensuites, this home offers plenty of space for family and guests. Experience luxury living with golf, skiing, and nature trails nearby. (id:50886)
RE/MAX Millennium Real Estate
7b - 24707 Woodbine Avenue
Georgina, Ontario
This turn-key mechanic shop located at 24707 Woodbine Ave in Keswick offers approximately 3200 square feet of versatile and well-designed workspace, featuring a spacious 13 x12 garage door that accommodates a variety of vehicle sizes. Situated on high traffic Woodbine Avenue, this prime location provides excellent visibility and easy access for both new and returning customers, making it an ideal spot for a thriving automotive business. The property benefits from a strong flow of daily traffic, increasing the potential for walk-in clients and enhancing overall business exposure. This well-established mechanic shop has built a solid reputation within the community, boasting a loyal and diverse customer base that ensures immediate and consistent income. This loyal clientele reflects the high-quality services and professionalism that the business is known for, providing a strong foundation for continued growth and expansion. Additionally, the shop is equipped with all the necessary tools and equipment to operate efficiently, allowing for a seamless transition for new ownership. This is a rare opportunity to own a successful and fully operational mechanic shop in a sought-after area with strong community support and excellent growth potential. Whether you are an experienced mechanic looking to expand your business or an entrepreneur seeking a profitable investment, this property offers everything needed to hit the ground running. Don't miss out on the chance to become part of a vibrant local business community and capitalize on the steady demand for automotive repair service in Keswick. (id:50886)
RE/MAX All-Stars Realty Inc.
44 Shier Drive
Toronto, Ontario
Welcome to 44 Shier Drive - a charming detached brick bungalow perfectly situated on one of the most desirable lots in this quiet, family-friendly Woburn enclave. Nestled on a beautiful pie-shaped property, this lovingly maintained home offers exceptional potential and versatility, making it ideal for first-time buyers, young families, or downsizers seeking comfortable one-level living. Step inside to a bright and airy main floor, where a spacious open-concept living and dining area is illuminated by a large bay window and grounded by warm hardwood flooring. The upgraded kitchen is a delight for any home cook, featuring stainless steel appliances, quartz countertops, and a stylish backsplash. Three generously sized bedrooms, including a sun-filled primary, provide peaceful spaces for rest and relaxation, complemented by a well-appointed 4-piece bathroom. The 1,104 sq. ft. lower level opens the door to endless possibilities. With its own separate side entrance, this expansive space can easily be transformed into a comfortable in-law suite with income potential. Or keep it for your own enjoyment and take advantage of the large recreation area with a cozy gas fireplace, a 4th bedroom, and another full 4-piece bathroom. Parking is a breeze with a long, partially covered concrete driveway and carport accommodating up to four vehicles. The backyard is truly the showstopper - a generous, private outdoor retreat that offers ample room for entertaining, gardening, kids play, or simply unwinding in the sunshine. Perfectly located, this home is just a short walk to the TTC and GO Station. Close to schools, shopping, LCBO, Beer Store, Home Depot, and beautiful parks. Enjoy quick access to Hwy 401 and the DVP, and be minutes away from Scarborough Town Centre, Centennial College, and the University of Toronto. Warm, inviting, and full of potential - 44 Shier Drive is a rare opportunity to own a dream-worthy home in a prime Scarborough location. (id:50886)
Exp Realty
2923 - 68 Corporate Drive
Toronto, Ontario
68 Corporate Drive is a Luxurious Tridel Building With 24/7 Security. Bright & Spacious West Facing 1 Bedroom & washroom condo has been freshly painted throughout with unobstructed views. All Utilities (Heat, Hydro, Water) Included In Maintenance Fee, Enjoy the Amazing Amenities which Include Indoor/Outdoor Pools, Gym, Tennis, Badminton & Squash Courts, Ping pong, Party Room, Bowling Alley, 24Hr Gated Security, Sauna, BBQs & Picnic Area, Library, Billiards, Outdoor parkette/Sitting Areas, Whirlpool And much More! Conveniently Close to Hwy 401, TTC, Future Subway, Scarborough Town Centre, YMCA, Supermarkets, Services, shops & Restaurants! And the amazing amenities of The Consilium Club! (id:50886)
Sutton Group - Summit Realty Inc.
124 Highland Avenue
Oshawa, Ontario
Welcome to 124 Highland Avenue - a charming home in one of Oshawa's most established neighbourhoods. This beautifully maintained property blends classic character with modern comfort, offering bright, open living spaces and a warm, inviting atmosphere throughout. Step inside to a spacious living room with large windows that fill the home with natural light. The kitchen features ample cabinetry, functional prep space, and an easy flow to the dining area - perfect for everyday living and entertaining. The 2 bedrooms are well-sized, offering comfort and privacy. The lower level provides additional versatility with a cozy rec room, additional bedroom and plenty of storage. Outisde, enjoy a generous backyard with room to play, garden, or relax. (id:50886)
Cindy & Craig Real Estate Ltd.
7381 Sideroad 4
Centre Wellington, Ontario
Custom-Built Executive Home on 8 Private Acres with Stunning Views – Just 5 Minutes from Historic Elora. Discover the perfect blend of luxury, privacy, and natural beauty in this exceptional custom-built estate, offering over 4,000 sq. ft. of thoughtfully designed finished living space. Set on 8 peaceful acres of scenic countryside, this one-of-a-kind home welcomes you with sweeping views and a true sense of tranquility. Inside, soaring ceilings, oversized windows, and engineered oak flooring fill the home with light and warmth. A handcrafted three-story Douglas Fir staircase adds timeless character, while built-in surround sound brings each space to life. The main floor is designed for connection and comfort, featuring an open-concept layout flowing from the great room to the spacious dining area and a chef-inspired kitchen with a hickory island, Cambria quartz counters, and high-end finishes. A mudroom and laundry area with breezeway access to the garage add daily convenience. The main floor primary suite is a private retreat with a spa-like ensuite including heated floors, a soaker tub, walk-in shower, double vanities, and a large walk-in closet. Upstairs offers two large bedrooms, a well-appointed bathroom, a quiet office, and a cozy reading lounge overlooking the great room and backyard. The bright walk-out lower level features oversized windows, a large bedroom, an inviting rec room, and storage. The fully insulated, heated 3-car garage with 9 ft doors including a loft—ideal for a studio or future in-law suite. A separate 18’x33’ workshop offers space for tools, toys, or equipment. For added peace of mind, the property is equipped with a whole home automatic generator, ensuring comfort and security in every season. Step outside to enjoy a large back deck, private trails, and a peaceful stream—perfect for nature walks or trail riding. Severance potential offers rare future value without compromising privacy. (id:50886)
R.w. Dyer Realty Inc.
501 - 676 Sheppard Avenue E
Toronto, Ontario
Award Winning Boutique Condo In The Heart Of North York At Bayview Village. Two Bedroom + Den. All The Luxury And Finishes That You Expect From The Master Builder, Shane Baghai.1065 Sq. Ft., Bus At Your Door. Quality Cabinetry, Walk To Subway, Minutes From Highway 401. (id:50886)
Forest Hill Real Estate Inc.
108 - 28 Industrial Street
Toronto, Ontario
Main floor open retail/industrial space with retail frontage on parking lot, 14 ft ceilings, in-suite 2 pc, free parking (id:50886)
Cb Metropolitan Commercial Ltd.
5 - 401 Winnett Avenue
Toronto, Ontario
Welcome to Cedarvale Humewood! This spacious and bright west facing 2-bedroom, 1-bathroomapartment offers a spacious living and dining area with hardwood floors and plenty of natural light from large windows throughout. The eat-in kitchen features ceramic flooring, backsplash, and appliances plus a large window above the Sink. Both well-sized bedrooms come with double closets for ample storage. The foyer has a closet and hardwood entry and provides two entrances to the apartment, along with fresh paint throughout. Enjoy added convenience with multiple storage options, including a front coat closet, a second storage closet, and a linen closet. New LED light fixtures installed, existing window blinds, and a coin laundry is available on the lower level. Located in a wonderful, family-friendly neighborhood with excellent schools, One parking spot for a small to medium-sized car and utilities at a flat fixed monthly cost are additional and is just a short walk to the TTC, subway, shops, restaurants, and more! (id:50886)
Royal LePage Terrequity Realty

