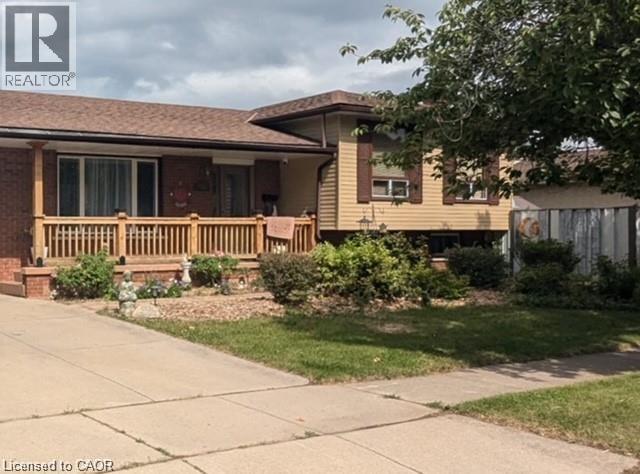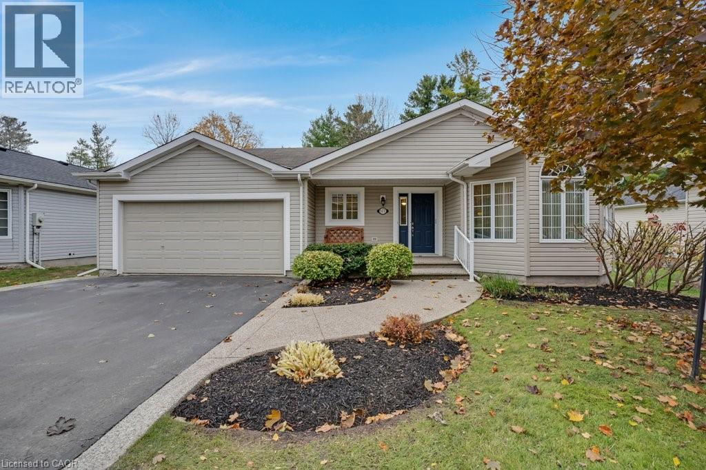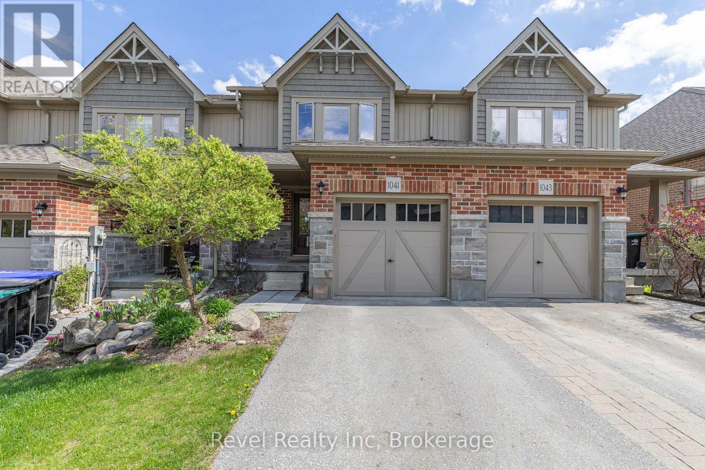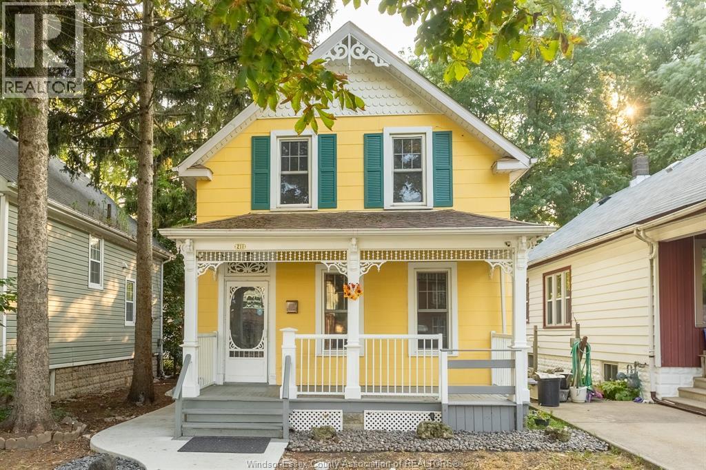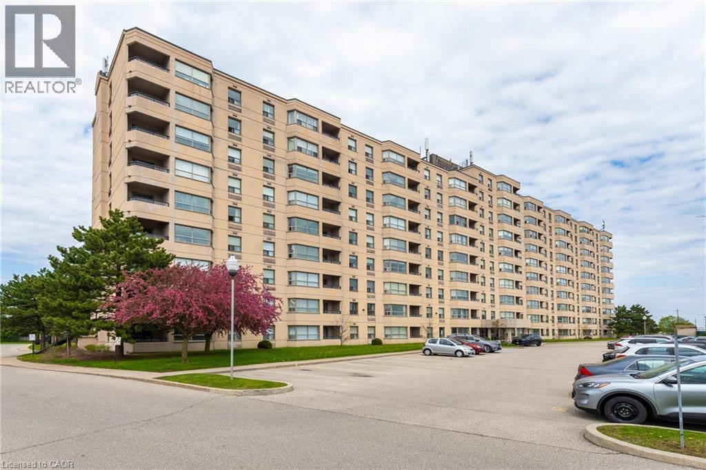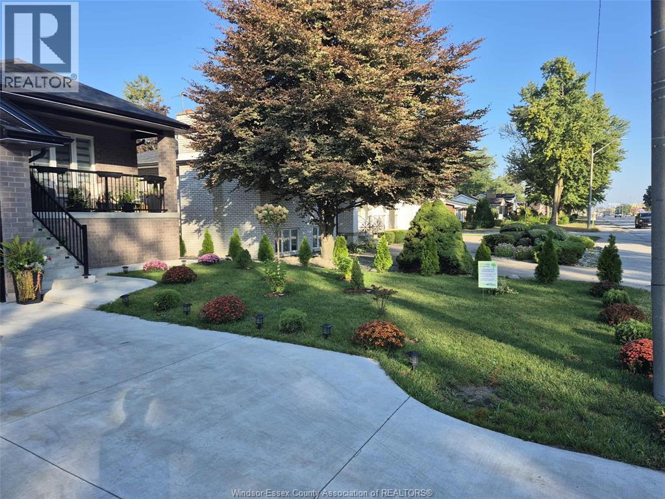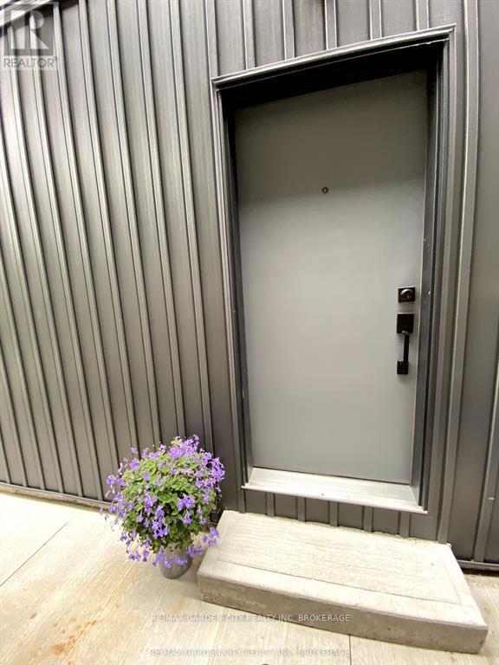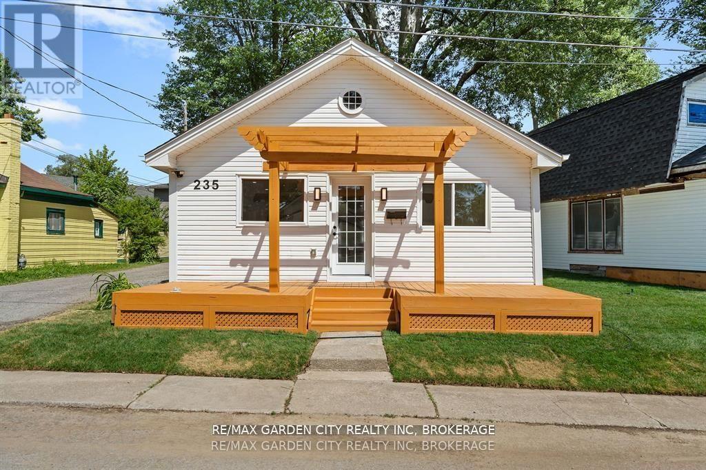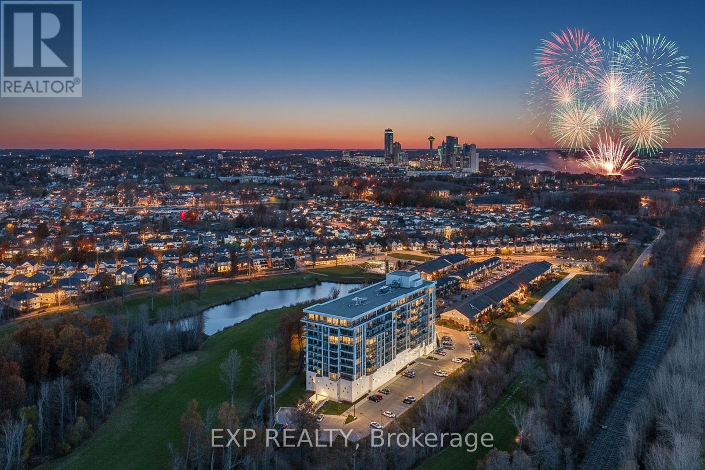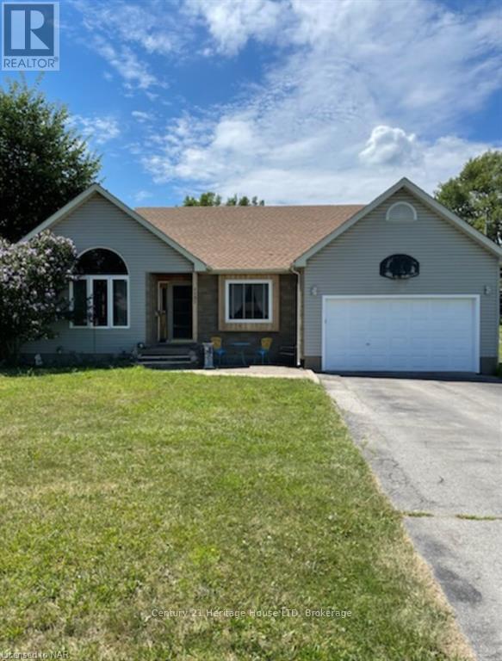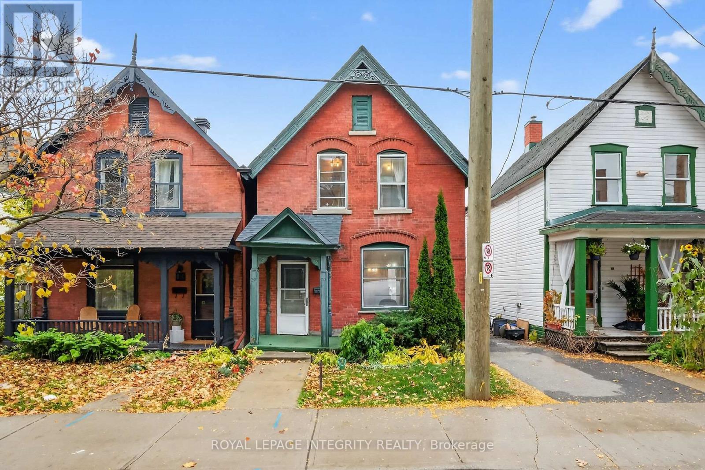255 Celtic Drive Unit# Main
Stoney Creek, Ontario
Welcome to 255 Celtic Drive, a charming 3-bedroom home available for lease in Stoney Creek. This inviting property features a spacious, open-plan living area and a cozy backyard perfect for relaxing or entertaining. Conveniently located near local amenities, schools, and parks, this home offers both comfort and convenience. Don’t miss the opportunity to make this lovely residence your next home. (id:50886)
Platinum Lion Realty Inc.
117 Bushmill Circle
Freelton, Ontario
Looking for affordable luxury in an active adult community? Welcome to 117 Bushmill Circle located in in Antrim Glen - a Parkbridge Adult Lifestyle Community located in a peaceful rural setting, yet only 15 minutes to Cambridge or Waterdown. This custom designed home takes advantage of its private court setting and wooded backdrop with no rear neighhbours. The manicured gardens add curb appeal as you walk up to the front door and covered porch area finished in exposed aggregate cement. The 1667 Sq. Ft. main floor with an additional 1050 Sq. Ft of finished living space in the lower level ensures comfort along with spaciousness. The modern kitchen opens to the oversized family room with its vista views and access to the exposed aggregate patio taking advantage of privacy and the properties natural setting. The primary suite naturally has its own private bath and full walk in closet. The finished lower level offers lots of opportunity to entertain with its large open space, fireplace, spare bedroom or den and full bathroom. The double car garage and double wide drive way ensures convenient parking options. Antrim Glen is more than just a place to live; it's a lifestyle. Residents enjoy access to an array of amenities, including a community centre, heated saltwater pool, and various organized activities that foster a lively and engaging environment. Monthly fees of $1208.36 includes property taxes and unlimited access to these exceptional amenities. Antrim Glen provides a quiet and safe environment where neighbours become friends, creating a social and safe environment to call home. Whether you're looking to relax by the pool, socialize with fellow residents, or simply enjoy the tranquility of your own home don't miss this opportunity to experience the perfect blend of independence, community, and luxury. Schedule your private tour today! (id:50886)
Royal LePage Crown Realty Services
1041 Cook Drive
Midland, Ontario
Welcome to this beautifully cared-for 3-bedroom, 2-bathroom townhouse, ideally located in one of Midland's most desirable neighbourhoods. Move-in ready with a smart, functional layout, it's the perfect fit for families, first-time buyers, or downsizers seeking comfort without compromise. The main floor offers a bright, open-concept design where the kitchen, dining, and living areas flow together effortlessly-great for everyday living and entertaining alike. A convenient powder room and a walkout to the fully fenced backyard add ease and functionality. The attached garage with inside entry provides additional storage and everyday convenience. Upstairs, the spacious primary bedroom features a double closet, complemented by two additional sunlit bedrooms and a well-appointed 4-piece main bath. The full basement is brimming with potential-finish it for extra living space, a rec room, or a personalized retreat tailored to your needs. Enjoy year-round comfort with natural gas heating and central air conditioning. This prime location puts you within walking distance of Little Lake Park, Georgian Bay General Hospital, shops, restaurants, and Midland's lively downtown. Trails, playgrounds, waterfront activities, schools, and public transit are all just minutes away. (id:50886)
Revel Realty Inc
211 Cameron
Windsor, Ontario
Investor Opportunity – Turnkey Rental with Immediate Income! This tenant-occupied property brings instant cash flow with a one-year lease at $2,600/month. Recent upgrades include a brand-new A/C unit, a 5-year-old furnace, an updated bathroom, and a new cement sidewalk. With classic charm and a functional layout, it’s ideal for student housing or Airbnb. Perfect for short- or long-term tenants, this home blends timeless character with modern updates and strong income potential. A standout addition to any investment portfolio—don’t miss it! (id:50886)
Manor Windsor Realty Ltd.
200 Jamieson Parkway Unit# 111
Cambridge, Ontario
Welcome to the recently renovated Cambridge Grand.... A bright and modern 2-bedroom/ 1 bath condo available as early as mid December or January 1st.. You can say goodbye to snow shoveling and grass cutting for good. This condo is conveniently located by the 401 and beside a local shopping mall, walking distance to schools and parks. It has a bright and spacious updated kitchen with new hardware, ceramic back splash, and all Stainless Steel appliances, built in microwave and lots of cabinets and counter space with a large eating area. All the flooring has been updated consisting of a combo ceramic and laminate floors and newer carpet in the 2 large bedrooms. The condo faces north with lots of natural light. It's a ground floor unit with a balcony. Private In-suite laundry with washer/dryer and an updated 4 pce bath. Plenty of closet space for all your storage, 1 parking spot and water is included in your rent. Building amenities include; outdoor inground pool, Community BBQ area, party/reading room and lots of visitor parking. Rent is plus Hydro (id:50886)
RE/MAX Twin City Realty Inc.
3515 Dougall
Windsor, Ontario
Available December 1st, this almost new legal lower-level unit at 3515 Dougal Ave offers modern, efficient living in a convenient south Windsor location. This spacious apartment features 3 bedrooms, 1 full bath, a bright kitchen, and an open family room. Stylish tile and vinyl flooring throughout. Enjoy the privacy of a separate entrance, unique address, and separate utilities. Ideal for small families or professionals seeking comfort and accessibility. Close to St. Clair College, schools, shopping, parks, and major amenities. (id:50886)
Key Solutions Realty Ltd.
622 Clare Avenue
Welland, Ontario
Spacious 2 bedroom lower unit in great North Welland area. New build. Building was purpose built with no shared space with upper unit. Separate entrance , quartz counters and backsplash, high-end appliances and in-suite laundry. Great location close to all amenities. (id:50886)
RE/MAX Garden City Realty Inc
235 Lincoln Road W
Fort Erie, Ontario
Calling all first time buyers, retirees, cottage goers and investors. This fully renovated top to bottom cottage is ready to be your next home or investment. Walking in you will see this 3 bedroom two full bath bungalow has so much to offer. From the abundance of natural light coming through the large vinyl windows, the brand new kitchen with quartz countertops, new stainless steel appliances, and an island with a waterfall edge, two new full bathrooms with illuminated mirrors, luxury vinyl plank flooring throughout, pot lights throughout the entire home, separate laundry area, and a large "flex" room in the back that could be used as a formal dining room, mud room, or office. The possibilities are endless. The perfect place to invest in your future. (id:50886)
RE/MAX Garden City Realty Inc
4683 Crysler Avenue
Niagara Falls, Ontario
Prime restaurant opportunity in the heart of Niagara Falls' thriving commercial district. This 2,356 sq. ft. space offers exceptional foot traffic and visibility, surrounded by busy retailers and tourist destinations. The unit requires renovations, making it ideal for an operator looking to customize their layout. Landlord offering 6 months of free rent as an incentive - tenant responsible for maintenance and improvements. (id:50886)
Revel Realty Inc.
814 - 7711 Green Vista Gate
Niagara Falls, Ontario
Welcome to Upper Vista Niagara, an exclusive sub-penthouse residence overlooking the pristine fairways of Thundering Waters Golf Club. This rare 2 bedroom, 2 bathroom plus den suite offers 1,502 square feet of refined living space with two private balconies that capture uninterrupted views of the golf course, peaceful ponds and the Niagara Falls skyline. Step inside to an airy, contemporary layout framed by 10 foot ceilings and expansive floor to ceiling windows that fill the home with natural light. The gourmet kitchen features sleek cabinetry, quartz countertops, stainless steel appliances and a generous island designed for effortless entertaining. The primary suite offers balcony access, a walk-in closet and a spa inspired 5-piece ensuite. The additional bedroom and spacious den provide flexible options for guests, a home office or a quiet retreat. Enjoy premium building amenities including concierge services, underground parking, a private locker, a state of the art gym, yoga studio, theatre room and beautifully designed common areas. This peaceful, tree lined setting feels worlds away, yet sits moments from world class attractions, dining, casinos, shopping, nature trails and the U.S. border. Experience luxury condo living surrounded by nature with exclusive views of the Falls and nightly fireworks. This suite delivers an elevated lifestyle in one of Niagara's most desirable boutique buildings. (id:50886)
Exp Realty
1193 Pettit Road
Fort Erie, Ontario
Well cared for 4 bedroom, 2 bath bungalow, full basement, lots of room to grow. Large Chefs kitchen with pantry and plenty of cupboards, granite counters, hardwood flooring, patio doors leading to a great deck with sunk in hot tub and pool. Huge master bedroom with 3 piece ensuite and his and her closets. Full basement with a bedroom, huge living room, wet bar, laundry room, exercise room, storage room, roughed in bath, walk out to large fence in yard. (id:50886)
Century 21 Heritage House Ltd
20 Florence Street
Ottawa, Ontario
Renovator's dream do come true! This spectacular detached 2-story brick property in the heart of Ottawa Centre is the perfect opportunity for both investors and owner-occupants alike. The home features three bedrooms and a large shed, providing extra storage or workspace. Situated near shops, transit, and all urban amenities, it offers the ultimate in central convenience. The spacious lot allows for flexible parking, with access from both the front shared laneway and a rear shared lane. The desirable R4UD[479] zoning offers versatility and future development potential. Recent upgrades include: main roof and sewage stack replaced on October 2024, kitchen roof (approximately 10 years ago), furnace (December 2017), and Electrical panel and A/C upgraded from original. Opportunities like this don't come along often! Don't miss your chance to own a versatile property in one of Ottawa's most sought-after neighbourhoods. 24 hours notice for all showings. (id:50886)
Royal LePage Integrity Realty

