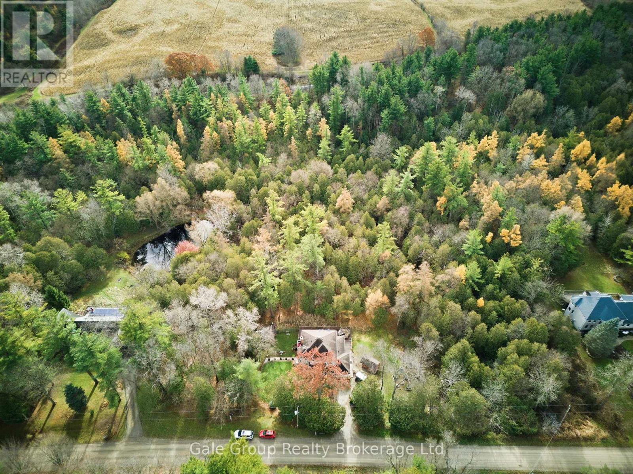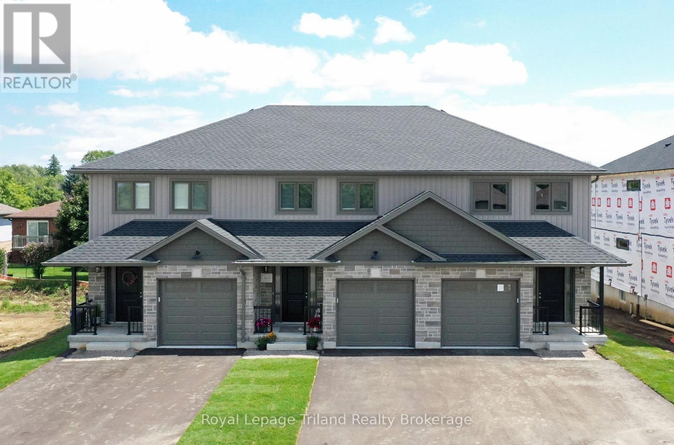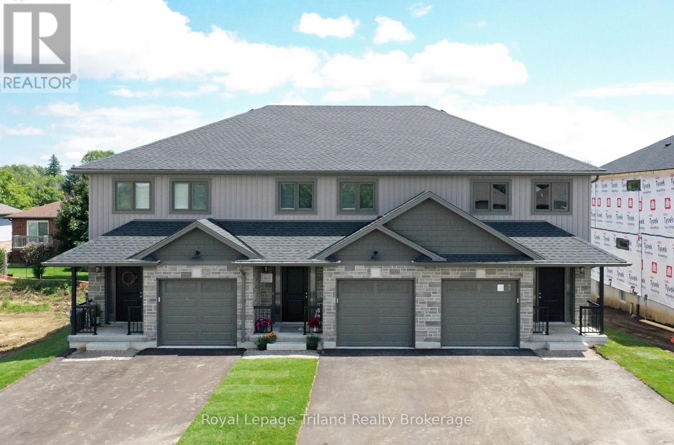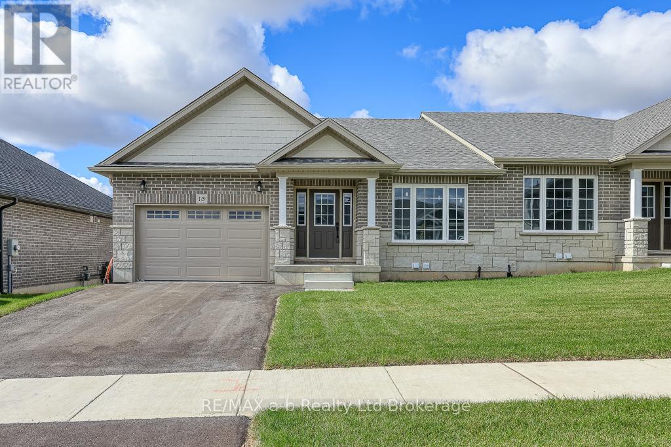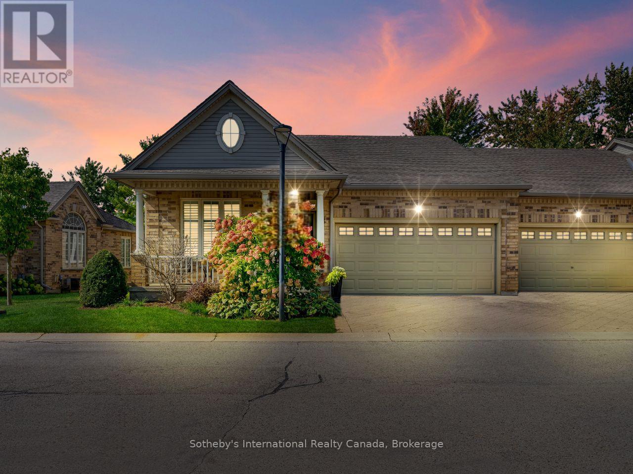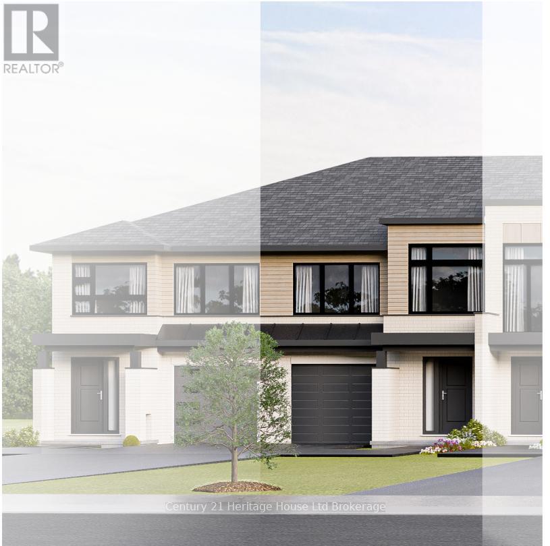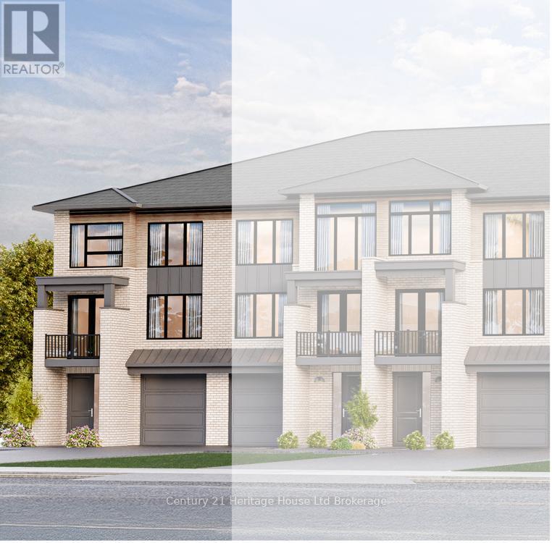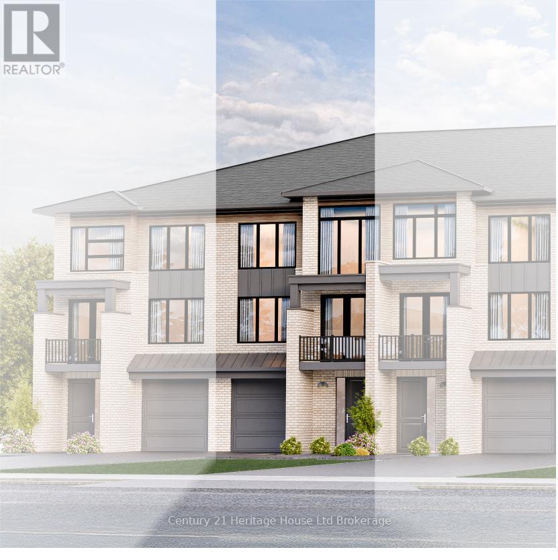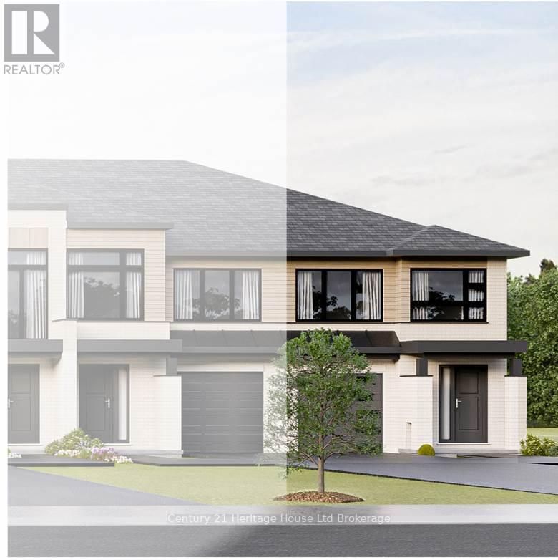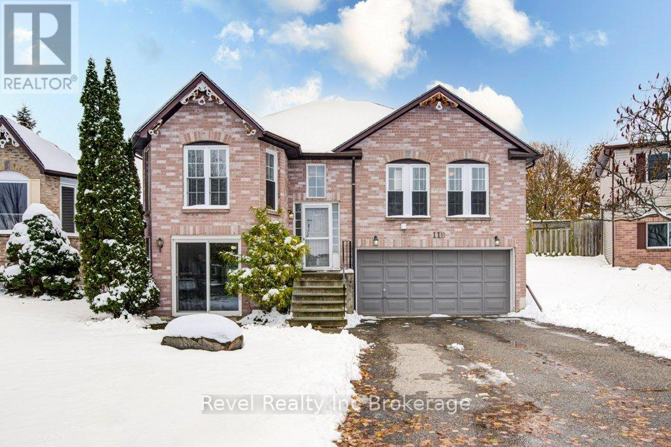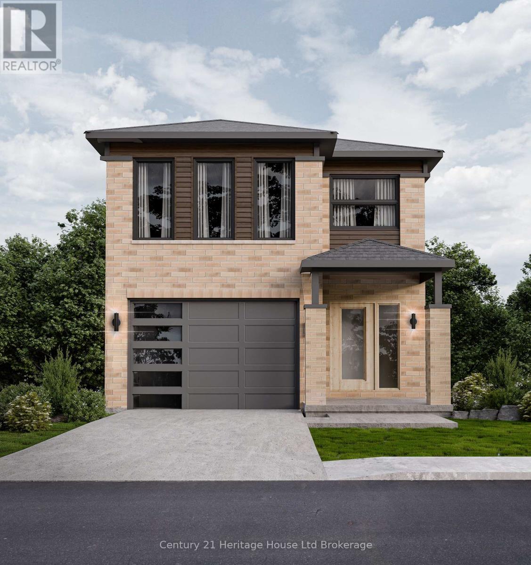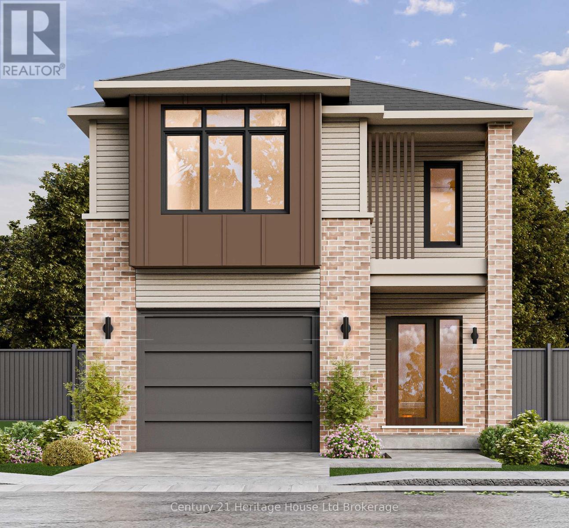847328 Township Rd 9
Blandford-Blenheim, Ontario
Welcome to your private retreat! First time offered for sale in over 25 years, this stunning 2-storey home is nestled on 3.5 acres of peaceful, wooded land. It offers the perfect blend of country tranquility and everyday convenience, located just minutes from the 401. Situated on a quiet dead-end road, you'll enjoy exceptional privacy and serenity surrounded by nature.Inside, the lower level offers in-law suite potential, providing flexibility for multi-generational living, guests, or additional living space to suit your needs.Step outside to a spacious deck-ideal for entertaining, outdoor dining, or simply relaxing as you take in the breathtaking forest views. Whether you're sipping your morning coffee while listening to the birds or hosting summer gatherings under the stars, this outdoor oasis is sure to impress.A rare opportunity to own a home that combines natural beauty, comfort, and accessibility-the best of both worlds! (id:50886)
Gale Group Realty Brokerage Ltd
Unit A - 137 Wimpole Street
West Perth, Ontario
Move-in ready...and "free", and accepting offers now! Freehold (condo fee "free") 3-bedroom 3-bath 1556 sq.ft. 2-storey town (end-unit) with garage in beautiful up-and-coming Mitchell. Modern open plan delivers impressive space & wonderful natural light. Open kitchen and breakfast bar overlooks the eating area & comfortable family room with patio door to the deck & yard. Spacious master with private ensuite &walk-in closet. High Efficiency gas & AC for comfort & convenience with low utility costs. Convenient location close to shops, restaurants, parks,schools& more. This home delivers unbeatable 2-storey space, custom home quality and is ready for you to move in now! Schedule your viewing today! (Note that the 3D tour, photos, and floorplans are from the model unit and may have an inverted floor plan). (id:50886)
Royal LePage Triland Realty Brokerage
Unit C - 135 Wimpole Street
West Perth, Ontario
Move-in Ready..."free", and accepting offers now! Freehold (condo fee "free") 3-bedroom 3-bath 1556 sq.ft. 2-storey town (interior unit) withgarage and paved driveway included in beautiful up-and-coming Mitchell. Modern open plan delivers impressive space & wonderful natural light.Open kitchen and breakfast bar overlooks the eating area & comfortable family room with patio door to the deck & yard. Spacious master withprivate ensuite & walk-in closet. High Efficiency gas & AC for comfort & convenience with low utility costs. Convenient location close to shops,restaurants, parks, schools & more. This home delivers unbeatable 2-storey space, custom home quality and is ready for you to move in now!Schedule your viewing today! (Note that the 3D tour, photos, and floorplans are from the model unit and may have an inverted floor plan. Frontphoto is of model, and finished unit is one of two interior units). (id:50886)
Royal LePage Triland Realty Brokerage
129 Lossing Drive
Norwich, Ontario
The last unit in the subdivision. This beautiful brick semi-detached bungalow offers a perfect blend of comfort, style, and convenience. 1,486 sq feet of living space on a generous 40x118 lot, this home is perfect for anyone looking to enjoy easy one-level living with added flexibility. 2bedrooms and 2 bathrooms on the mainfloor with a rough-in for a bathroom in the basement. The primary bedroom is spacious, has a walk-in closet and 3-pc bathroom with large tiled shower. Bright open concept living space, main floor laundry, kitchen with island and pantry cabinet...this layout was designed with comfort in mind. The lower level is a walk-out basement with large windows and a walk-out to the rear yard. (id:50886)
RE/MAX A-B Realty Ltd Brokerage
6 - 21 St Johns Drive
Middlesex Centre, Ontario
Welcome to 21 St. Johns Drive, Unit 6, Arva (North London) This extensively renovated 2+1 bedroom stunning executive bungalow end-unit townhome is in a sought-after area where properties rarely become available. Nestled in a private enclave within a well-planned, serene community surrounded by nature, the home offers a bright, airy, and spacious layout with 9' ceilings. 2025 updates include quality hardwood and limestone tile flooring, upgraded lighting, refreshed bathrooms, custom trim and 7" baseboards, new vanities, fixtures, stair runner, laundry cabinetry, faucets, kitchen sink, and more - seamlessly combining style and function. The custom kitchen is an entertainer's delight, anchored by an impressive leathered granite island and overlooking the dinette and new 10' x 22' deck with automatic awning and natural gas hookup -perfect for indoor-outdoor living. Downstairs features a great room, guest/3rd bedroom, large office, 4-piece bathroom, 200-bottle wine cellar, and workshop/utility/storage area - offering versatility and practicality. The home also boasts a double car garage and spacious mudroom entry. Residents enjoy private gate access to Weldon Park, walking trails, tennis courts, and green space - providing exceptional access to nature and outdoor living. Minutes to Sunningdale Golf Club, University Hospital, Masonville Mall, and North London's finest amenities. Truly a turn-key, exceptional home - ready for you to move in and enjoy! (id:50886)
Sotheby's International Realty Canada
Unit 3 - 315 Kading Crescent
Woodstock, Ontario
Our new d neighbourhood is NOW Open - Westwood Hills - and currenly no lot premiums are being charged saving you money. Low deposit required. Quality built homes designed with you in mind 1600+ to over 2000 sq. ft. homes. Offering modern, spacious, comfortable and efficient homes. In the wonderful southwest corner of Woodstock with easy access to all amenities and 401 corridor. Detached 2 storey homes with walk out basements and the option of a finished separate unit with separate entrance in the basement to supplement income or for the inlaws. Also freehold 2 storey urban townhomes and 2 storey townhomes with walk out basements . Some lots overlooking the pond and no rear neighbours. No hidden fees, No Development Fees - Hardwood, and ceramic floors, 9' ceilings, quartz countertops, deck, open concept , 2nd floor laundry, Tarion Registration and Survey + much more all included. The fully sodded lot, central air, Energy Recovery Ventilator (ERV) for improved air quality and humidity control HVAC system and large windows for an abundance of natural light are all included in your new home. New Build taxes to be assessed. Legal description and lot size to be finalized prior to closing. This is the DUNDALK model - 2 Storey Townhome with a walk out basement. This home qualifies for the FIRST TIME HOME BUYER GST REBATE and you could save tens of thousands of dollars. (id:50886)
Century 21 Heritage House Ltd Brokerage
Unit 1 - 304 Kading Crescent
Woodstock, Ontario
Welcome to our new designed neighbourhood - Westwood Hills- Now open and no lot premiums charged currently. Low deposit required. Quality built homes designed with you in mind 1600+ to over 2000 sq. ft. homes. Offering modern, spacious, comfortable and efficient homes. In the wonderful southwest corner of Woodstock with easy access to all amenities and 401 corridor. Detached 2 storey homes with walk out basements and the option of a finished separate unit with separate entrance in the basement to supplement income or for the inlaws. Also freehold 2 storey urban townhomes and 2 storey townhomes with walk out basements . Some lots overlooking the pond and no rear neighbours. No hidden fees, No Development Fees - Hardwood, and ceramic floors, 9' ceilings, quartz countertops, deck, open concept , Tarion Registration and Survey + much more all included at No additional cost open concept ,Tarion Registration and Survey + much more all included at No additional cost. The fully sodded lot, central air, Energy Recovery Ventilator (ERV) for improved air quality and humidity control HVAC system and large windows for an abundance of natural light are all included in your new home. This is the end unit a GALWAY - 2 storey spacious urban walk in freehold townhouse. This home qualifies for the FIRST TIME HOME BUYER GST REBATE possibly saving you tens of thousands dollars. New Build taxes to be assessed. Legal description and lot size to be finalized prior to closing. (id:50886)
Century 21 Heritage House Ltd Brokerage
Unit 2 - 306 Kading Crescent
Woodstock, Ontario
Welcome to our new designed neighbourhood - Westwood Hills - Now opening and currenly no lot premiums charged - you can save up to $25,000.00. Minimal deposit required. Quality built homes designed with you in mind 1600+ to over 2000 sq. ft. homes. Offering modern, spacious, comfortable and efficient homes. In the wonderful southwest corner of Woodstock with easy access to all amenities and 401 corridor. Detached 2 storey homes with walk out basements and the option of a finished separate unit with separate entrance in the basement to supplement income or for the inlaws. Also freehold 2 storey urban townhomes and 2 storey townhomes with walk out basements . Some lots overlooking the pond and no rear neighbours. No hidden fees, No Development Fees - Hardwood, and ceramic floors, 9' ceilings, quartz countertops, deck, open concept, Tarion Registration and Survey + much more all included at No additional cost open concept , Tarion Registration and Survey + much more all included. The fully sodded lot, central air, Energy Recovery Ventilator (ERV) for improved air quality and humidity control HVAC system and large windows for an abundance of natural light are also all included in your new home. This is the CARLOW - 2 storey urban walk in freehold townhouse. This home qualifies for the FIRST TIME HOME BUYER GST REBATE possibly saving you tens of thousands. New Build taxes to be assessed. Legal description and lot size to be finalized prior to closing. (id:50886)
Century 21 Heritage House Ltd Brokerage
4 - 311 Kading Crescent
Woodstock, Ontario
Our new designer neighbourhood is now open - Westwood Hills - currently you can save up to $25,000 in lot premiums. Low deposit structure. Quality built homes designed with you in mind 1600+ to over 2000 sq. ft. homes. Offering modern, spacious, comfortable and efficient homes. In the wonderful southwest corner of Woodstock with easy access to all amenities and 401 corridor. Detached 2 storey homes with walk out basements and the option of a finished separate unit with separate entrance in the basement to supplement income or for the inlaws. Also freehold 2 storey urban townhomes and 2 storey townhomes with walk out basements . Some lots overlooking the pond and no rear neighbours. No hidden fees, No Development Fees - Hardwood, and ceramic floors, 9' ceilings, quartz countertops, deck, open concept , 2nd floor laundry, Tarion Registration and Survey + much more all included at No additional cost. The fully sodded lot, central air, Energy Recovery Ventilator (ERV) for improved air quality and humidity control HVAC system and large windows for an abundance of natural light are all incl uded in your new home. New Build taxes to be assessed. Legal description and lot size to be finalized prior to closing. This is the FOXFORD model 1460 sq. ft. - corner end unit 2 Storey Townhome with a walk out basement. This home qualifies for the FIRST TIME HOME BUYER GST REBATE saving you ten of thousands of dollars. (id:50886)
Century 21 Heritage House Ltd Brokerage
118 Canrobert Street
Woodstock, Ontario
Welcome to 118 Canrobert Street, Woodstock, ON! This charming 3-bedroom, 1-bath raised bungalow combines comfort, functionality, and future potential. With a spacious 2-car garage and a walk-out basement, this home is perfectly suited for everyday living and ready for your personal touch. Step inside to find a bright and inviting layout. The lower level features a cozy family room with a gas fireplace and sliding doors that open directly to the front yard and parking area. There's also a bathroom rough in as well as an unfinished space offering the flexibility to create a home office, guest suite, or recreation area tailored to your needs. Outdoors, enjoy a generous backyard retreat complete with a powered gazebo and storage shed, and a hot tub hook-up, an ideal setup for relaxing or entertaining with family and friends. Updates include, kitchen window, bathroom window, two back bedroom windows, and both sliding doors were replaced in 2019, while the furnace and air conditioner were updated in 2015 giving you peace of mind and year-round comfort. With its thoughtful updates, flexible spaces, and inviting outdoor amenities, 118 Canrobert Street is move-in ready today, with plenty of room to grow tomorrow. (id:50886)
Revel Realty Inc Brokerage
339 Anderson Street
South-West Oxford, Ontario
Our new designer neighbourhood - Westwood Hills - is NOW OPEN and no lot premiums are being charged saving you money. Low deposit required to purchase. Quality built homes designed with you in mind 1600+ to over 2000 sq. ft. homes. Offering modern, spacious, comfortable and efficient homes. In the wonderful southwest corner of Woodstock with easy access to all amenities and 401 corridor. Detached 2 storey homes with walk out basements and the option of a finished separate unit with separate entrance in the basement to supplement income or for the inlaws. Also freehold 2 storey urban townhomes and 2 storey townhomes with walk out basements . Some lots overlooking the pond and no rear neighbours. No hidden fees, No Development Fees - Hardwood, and ceramic floors, 9' ceilings, quartz countertops, deck, open concept , 2nd floor laundry, Tarion Registration and Survey + much more all included at No additional cost. The fully sodded lot, central air, Energy Recovery Ventilator (ERV) for improved air quality and humidity control HVAC system and large windows for an abundance of natural light are all included in your new home. New Build taxes to be assessed. Legal description and lot size to be finalized prior to closing. This is the WATERFORD model - spacious 2 storey home with walk out basement overlooking the pond. This homes offers the opportunity for a totally separate apartment w/separate entrance of 550 sq. ft. This home qualifies for the FIRST TIME HOME BUYER GST REBATE possibly saving you tens of thousands of dollars. Interior photos of builder's model home. (id:50886)
Century 21 Heritage House Ltd Brokerage
343 Anderson Street
Woodstock, Ontario
Our new designer neighbourhood - Westwood Hills - is NOW OPEN and currently no lot premiums are being charged saving you money. Low deposit required. Quality built homes designed with you in mind 1600+ to over 2000 sq. ft. homes. Offering modern, spacious, comfortable and efficient homes. In the wonderful southwest corner of Woodstock with easy access to all amenities and 401 corridor. Detached 2 storey homes with walk out basements and the option of a finished separate unit with separate entrance in the basement to supplement income or for the inlaws. Also freehold 2 storey urban townhomes and 2 storey townhomes with walk out basements . Some lots overlooking the pond and no rear neighbours. No hidden fees, No Development Fees - Hardwood, and ceramic floors, 9' ceilings, quartz countertops, deck, open concept , 2nd floor laundry, Tarion Registration and Survey + much more all included at No additional cost and for grand opening no additional charge for walk out or corner lots. The fully sodded lot, central air, Energy Recovery Ventilator (ERV) for improved air quality and humidity control HVAC system and large windows for an abundance of natural light are all included in your new home. New Build taxes to be assessed. Legal description and lot size to be finalized prior to closing. This is the WESTPORT model with walk out basement and overlooking the pond. This home has the potential to add a totally separate apartment (ARU) in the basement of 535 sq. ft. details available. This home qualifies for the FIRST TIME HOME BUYER GST REBATE which could save you tens of thousands of dollars. Interior photos of builder's model home. (id:50886)
Century 21 Heritage House Ltd Brokerage

