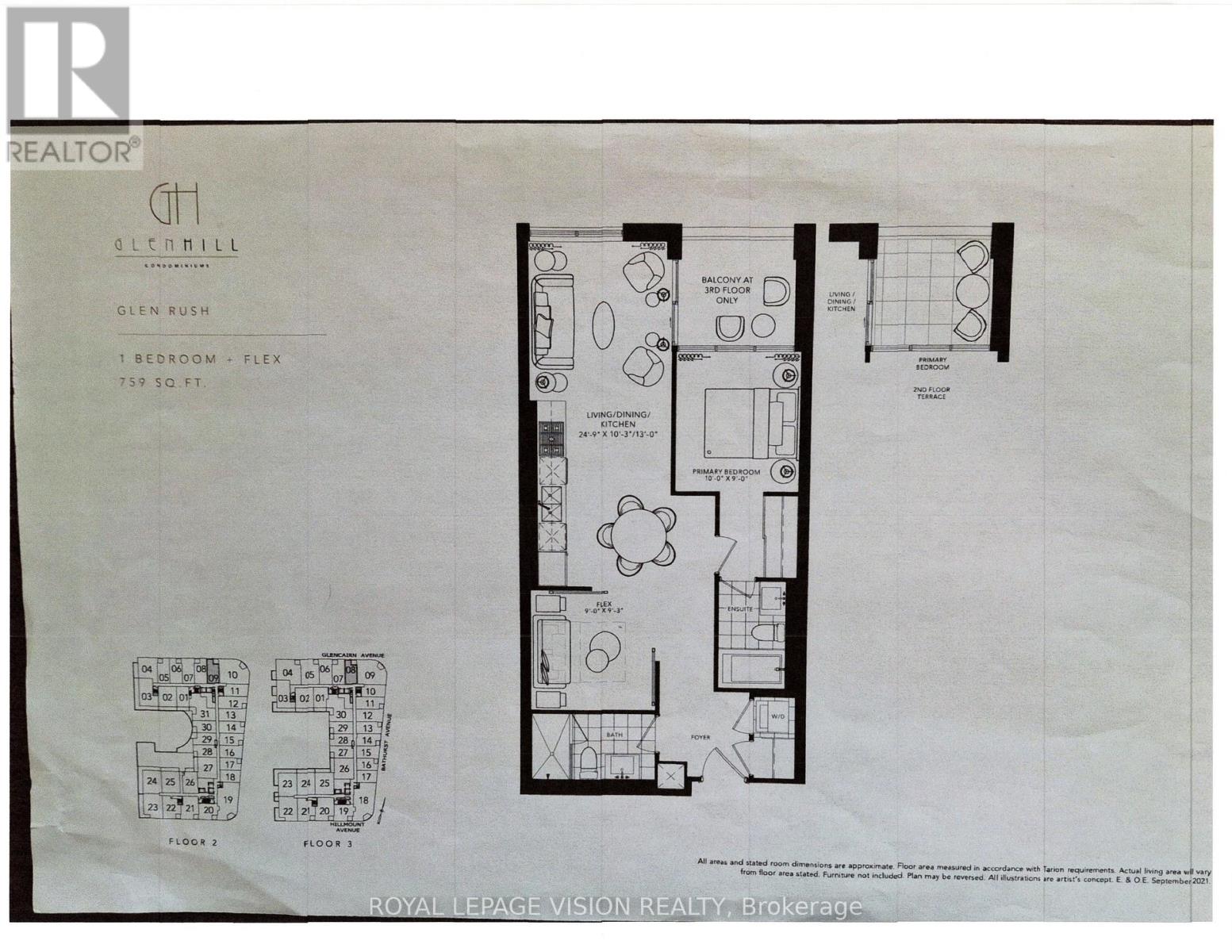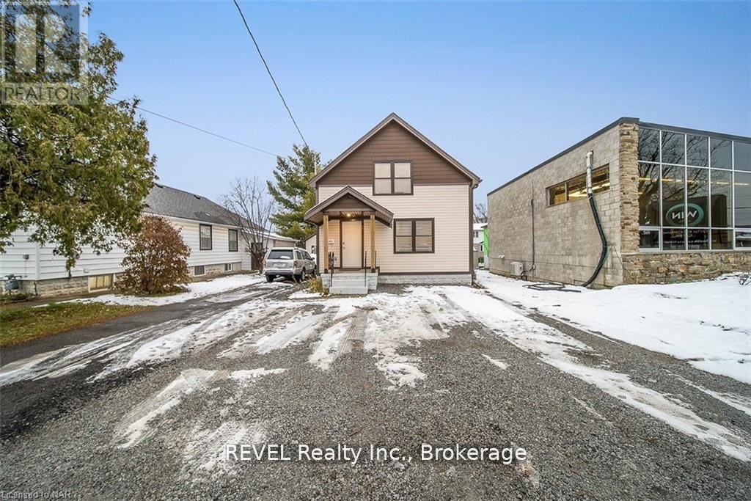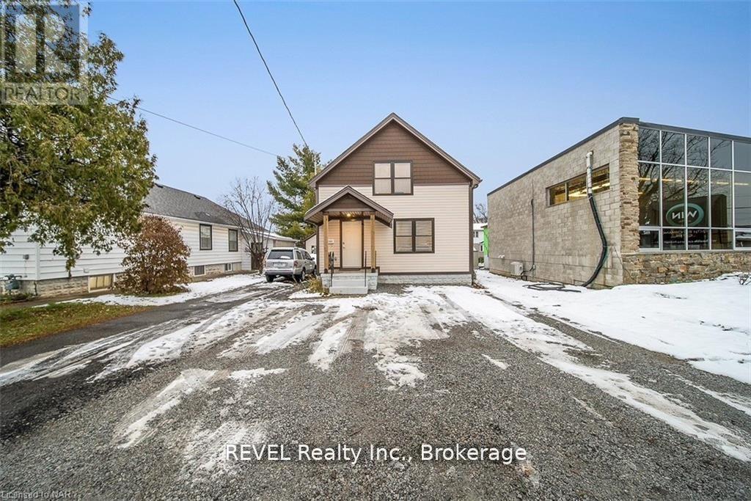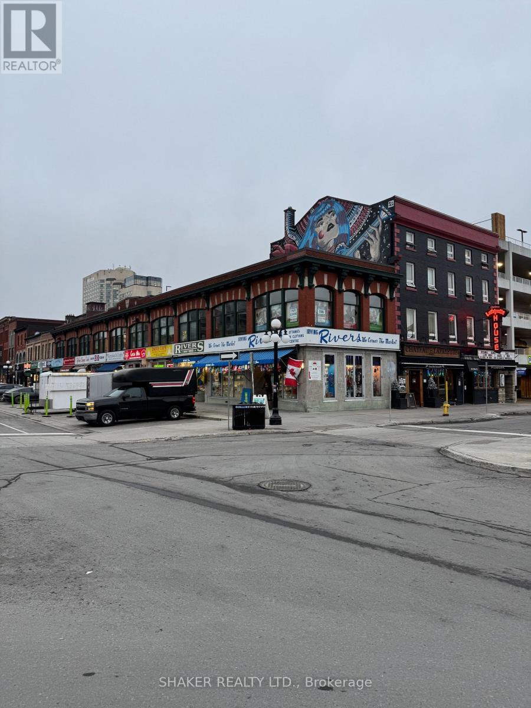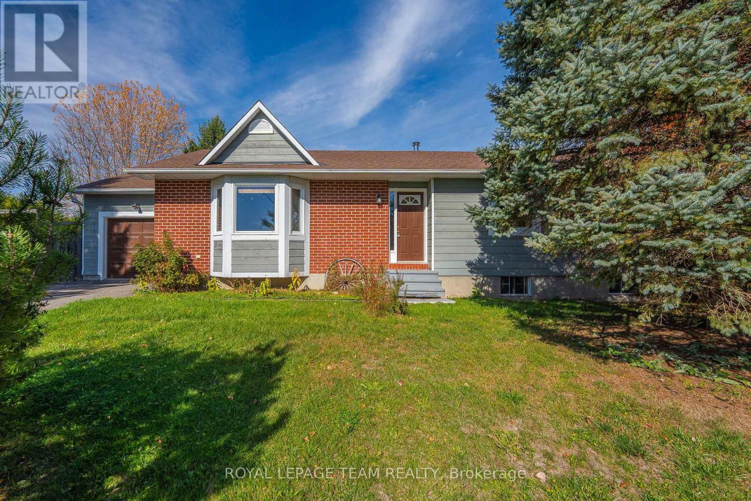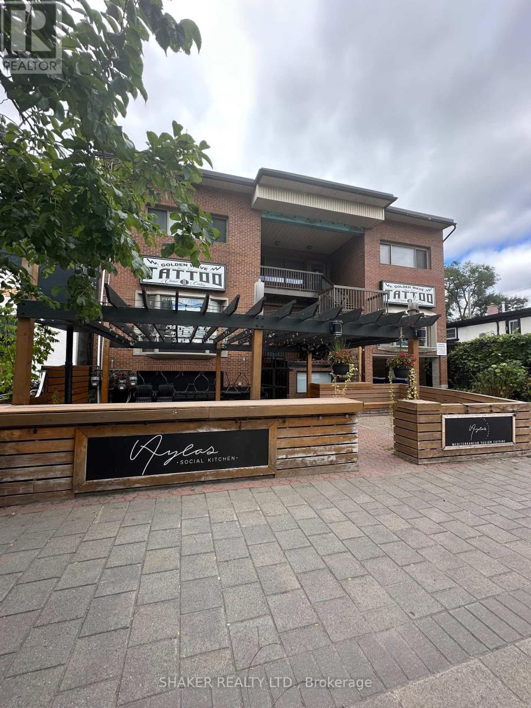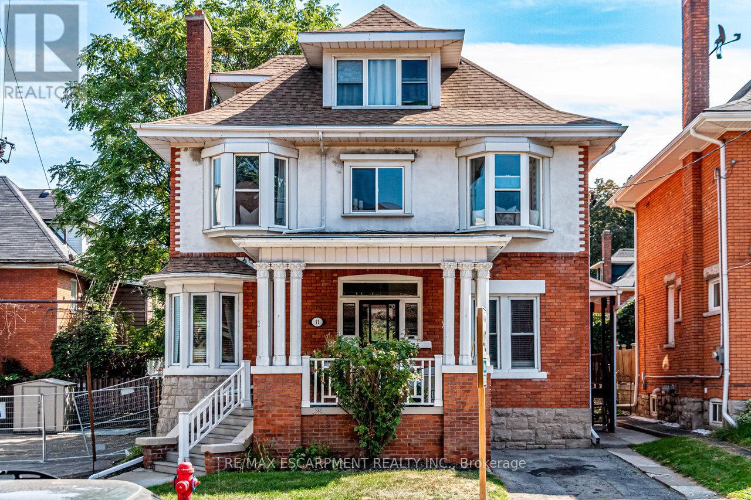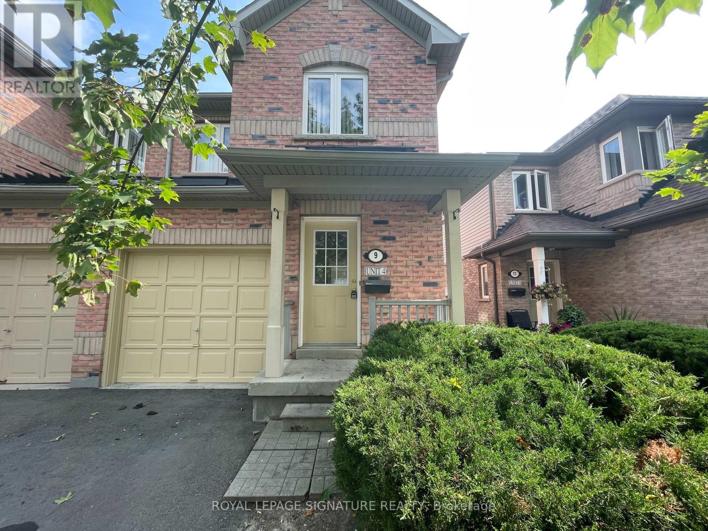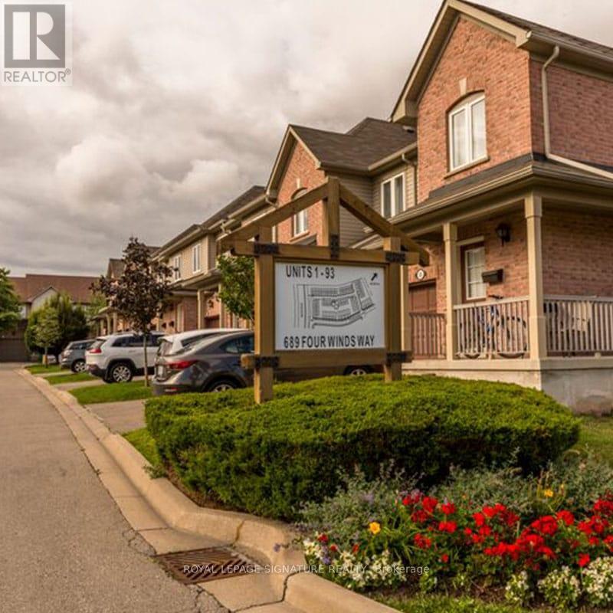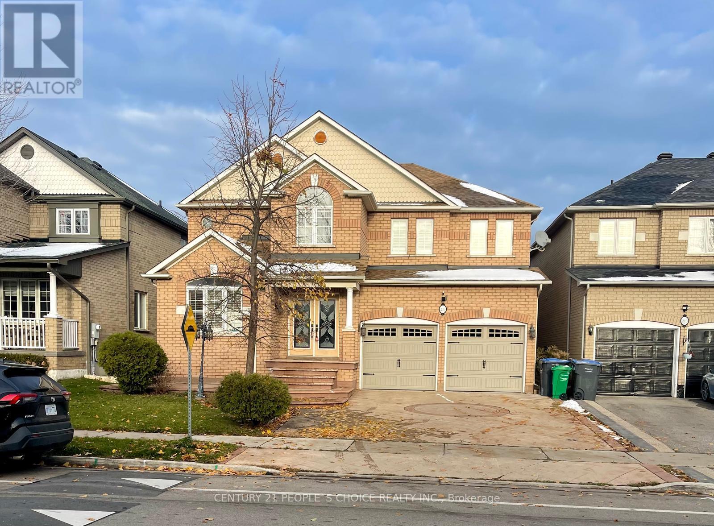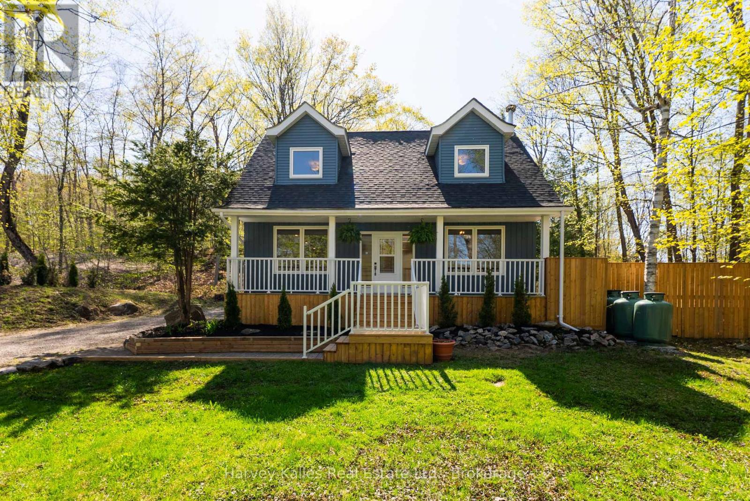209 - 505 Glencairn Avenue
Toronto, Ontario
Live at one of the most luxurious buildings in Toronto managed by The Forest Hill Group. North views new never lived in One bedroom and den ( flex ), 759 sq ft per builders floorplan plus Terrace, one locker ( no parking ), huge shower in 2nd washroom, all engineered hardwood / ceramic / porcelain and marble floors no carpet, marble floor and tub wall tile in washroom, stone counters, upgraded kitchen cabinets, upgraded Miele Appliances. Next door to Bialik Hebrew Day School and Synagogue, building and amenities under construction to be completed in Spring 2026, 23 room hotel on site ( $ fee ), 24 hr room service ( $ fee ), restaurant ( $ fee ) and other ground floor retail - to be completed by end of 2026, Linear park from Glencairn to Hillmount - due in 2027. Landlord will consider longer than 1 year lease term. (id:50886)
Royal LePage Vision Realty
110 - 621 Sheppard Avenue E
Toronto, Ontario
Own Your Lifestyle at Vida Condos. This rare 1-bedroom GROUND-FLOOR suite blends upscale design with unbeatable convenience. Soaring 11' CEILINGS, hardwood floors, and premium stainless steel appliances bring style and comfort together, while a PRIVATE BALCONY offers your own outdoor escape. Enjoy direct main-floor access NO ELEVATOR NEEDED ideal for professionals, downsizers, or pet owners. Set in a quiet, pet-friendly, well-managed building with top-tier amenities: concierge, gym, Games room, BBQ area, party room, guest suite, and visitor parking. Located steps from Bayview Village Mall, Bayview Subway, TTC, Loblaws, dining, and more. Minutes to Highway 401 for easy commuting. With LOW MAINTENANCE FEES, parking AVAILABLE for purchase, and STRONG INVESTMENT POTENTIAL, this is a standout opportunity for FIRST-TIME BUYERS, PROFESSIONALS, or SAVVY INVESTORS. Don't miss outhits is North York living at its best! (id:50886)
Keller Williams Empowered Realty
4102 Portage Road
Niagara Falls, Ontario
If you are looking for a great property for renting then this is perfect 1 bedroom unit on the upper floor. This house have two units. Other unit is 2 bedroom unit, Its listed separately for rent. Both units have separate hydro meters. Situated in a deep lot! Located near most amenities, within walking distance. Most renovations done in 2020. Note :- 40% Water bills for 1 bedroom unit with 1 parking. (id:50886)
Revel Realty Inc.
4102 Portage Road
Niagara Falls, Ontario
If you are looking for a great property for renting then this is perfect 1 bedroom unit on the upper floor. This house have two units. Other unit is 2 bedroom unit, Its listed separately for rent. Both units have separate hydro meters. Situated in a deep lot! Located near most amenities, within walking distance. Most renovations done in 2020. Note :- 60% of the water bill for 2 bedroom unit with 2 parking. (id:50886)
Revel Realty Inc.
44 Byward Market Square
Ottawa, Ontario
Impressive corner second floor office space available in the heart of the Byward Market. Suites 230 and 240 are combined offering a total of 4,223 square feet. Available June 1st, 2026. Tons of large windows overlooking the corner of York Street and Byward Market Square offering the best views of the historic Byward Market area. The space consists of 10 private offices, a kitchenette, boardroom and open areas. Suite 270 consists of 2,063 square feet offering 3-4 offices, boardroom, large open area, and full kitchen. Available immediately. All spaces offer creative design with exposed brick walls, hardwood floors, and large windows. Very secure entrance. Enjoy all the amenities in the immediate area. Parking available in several lots very nearby. Rideau Centre and LRT station only a block away. Very reasonable rental rates. (id:50886)
Shaker Realty Ltd.
106 Porcupine Trail
Ottawa, Ontario
This charming 3 bedroom, 2 full bath bungalow is the perfect blend of comfort, functionality, and easy living all on one level. Dunrobin offers quiet, country-style living with the convenience of a close commute to Kanata. Enjoy the peace and quiet of a large country sized lot while still having the comfort of being part of a neighbourhood. If you love boating, access to the Ottawa River is just minutes away . Nestled on a huge, beautifully landscaped yard, there's plenty of room to relax, entertain, or simply enjoy the outdoors. With bright, spacious rooms, thoughtful updates, and a welcoming layout, you'll feel right at home the moment you step inside. Step into the front living room - a bright and cheerful space where natural light pours in through a large picture window overlooking the front yard. Whether you're enjoying your morning coffee, curling up with a good book, or keeping an eye on the world outside, it's the kind of space that instantly makes you feel at home. The spacious eat in kitchen is the heart of the home - a great place to entertain family and friends. The primary bedroom offers a 3 piece ensuite and patio doors out to the hot tub.Beds 2&3 enjoy use of the the 4pc main bath. The spacious lower level offers excellent potential and awaits your personal touch - a great opportunity to customize it to your liking. The private backyard is a great spot to relax with a glass of wine! Furnace (2021), Roof (2009), New windows, sliding door and door to backyard (2025). Freshly painted throughout (2025). (id:50886)
Royal LePage Team Realty
2nd Floor - 338 Preston Street
Ottawa, Ontario
Prime "Little Italy" location on Preston Street across from Preston Square Office/Retail Complex. Second Floor with large windows. Renovated space with multiple rooms. Ideal for nail spa, Estetician, hair salon, tattoo, etc. Tenant pays all utilities & garbage. 3 Free parking spaces included in Rent. (id:50886)
Shaker Realty Ltd.
2 - 11 Eastbourne Avenue
Hamilton, Ontario
Urban Oasis Found Newly & professionally renovated 2+1 bedroom apartment, 812 sqft, an urban oasis redefined for just $2250 including all utilities and parking. Forget cramped living and cookie-cutter design. This space whispers of affordable luxury, starting with the heart of the home, a custom kitchen that will ignite your culinary passion. Extended cabinets offer a surprising amount of storage, banishing clutter and creating a visually appealing space. Gleaming quartz countertops provide the perfect canvas for culinary creations, while brand-new stainless steel appliances stand ready to assist in your gastronomic adventures. The indulgence continues in the stunning 3-piece bathroom, transformed into a spa-like retreat. Imagine stepping onto imported Italian marble floors, their cool smoothness a welcome respite from the city's heat. A walk-in shower, elegantly framed by luxurious quartz, promises are vitalizing experience to start or end your day. Beyond the aesthetics, practicality reigns supreme. In-suite laundry liberates you from the tyranny of laundromats, while beautifully refinished hardwood floors and hand-scraped engineered floors add warmth and character underfoot. New baseboards and a fresh paint create a crisp, modern ambiance that invites relaxation. And for those moments of quiet contemplation, two charming window seats nestled within three-panel bay windows offer the perfect perch to watch the world go by. This apartment resides within a mature, adult, non-smoking, and quiet building, fostering an environment of peace and respect, a tranquil escape from the city's cacophony. We're seeking responsible tenants who value this serenity and contribute to the community's peaceful atmosphere. A full application, recent credit report, and proof of income and employment will help us ensure a harmonious living environment for all. Are you ready to elevate your living experience and discover affordable luxury? Don't let this exceptional opportunity slip away. (id:50886)
RE/MAX Escarpment Realty Inc.
4 - 9 Fairglen Avenue
Brampton, Ontario
***$1000 Prepaid Visa Gift Card and FREE 2nd month rent incentive if tenant takes possession before Dec 15th!***Daniels Built And Managed, Rental Purpose Townhome Complex. Great Location And Professionally Managed By Daniels Gateway Rental Communities. 3Br/2Wr 2 Storey Townhome. Laminate On Main Floor, Clean And Freshly Painted Throughout. Professionally Managed. Unfinished Basement And Garage Parking (id:50886)
Royal LePage Signature Realty
28 - 689 Four Winds Way
Mississauga, Ontario
Daniels Built And Managed, Rental Purpose Townhome Complex. Great Location And Professionally Managed By Daniels Gateway Rental Communities. 3Br/2Wr 2 Storey Townhome. Laminate On Main Floor, Clean And Freshly Painted Throughout. Professionally Managed. Unfinished Basement And Garage Parking (id:50886)
Royal LePage Signature Realty
215 Edenbrook Hill Drive
Brampton, Ontario
Beautiful 3108 Sq.Ft Detached Home in a Quite Family Friendly Neighborhood in Brampton. 4 Large Bedroom, 3 Bathroom on Main & Upper Level, 2 Car Garage with plenty of parking available. Hardwood Floor Throughout, Kitchen With Pantry & Granite Countertop; Spacious Living & Family Rm W/Gas F/P; Oak Stairs With Metal Pickets; Master Retreat With 5Pc Ensuite W/Jacuzzi ,W/I Closet; Generous Size Bedrooms. Pot Lights Inside & Outside. Located near schools, parks, shopping, public transit & highways. Perfect Location for growing Families. Looking For AAA Tenants only, Utilities extra. Basement Rented Separately. (id:50886)
Century 21 People's Choice Realty Inc.
21 Todholm Drive
Muskoka Lakes, Ontario
Welcome to your fully renovated, exquisite dream home in the heart of Muskoka! A stunning property nestled in a quaint neighbourhood, boasting a gorgeous, well-treed, and private double lot. This remarkable real estate features a newly renovated 4 bedroom, 2.5 bathroom home with a bunkie and spacious detached garage. Entering the home, you are greeted by the beautifully refurbished main floor featuring an elegant customized kitchen that seamlessly connects to the dining room, creating an optimal space for entertaining. Additionally, a charming living room with a cozy wood stove, a bright and naturally lit sun room, and separate office area. Upstairs, you will discover three generously sized bedrooms and a 5 piece, lavish bathroom. The finished basement offers an additional bedroom and bathroom, family room, and ample storage, creating a versatile and functional area within the home, ideal for providing extra living space. Step outside to discover a sprawling deck and immerse yourself in the tranquil ambiance of nature. As the sun sets, gather around the inviting fire pit to savour summer nights. A charming bunkie behind the home offers a tranquil retreat. This cozy hideaway features a living area, bathroom, a rustic wood stove and a private deck, where the serene woodland surrounds you. With a spacious garage along with an additional driveway, you will have abundant extra parking space for your convenience. Advantageously situated on a double lot, this property presents as an incredible opportunity for investment. The location is truly unbeatable, with a short 7-minute walk to a private swimming area on Lake Muskoka, a short drive away from the best dining and golf establishments, as well as all essential amenities. Every detail of this home has been carefully considered. Whether you're seeking a new primary residence or an off-water cottage, this property offers the perfect blend of modern comfort and natural beauty. Don't miss out on this opportunity! (id:50886)
Harvey Kalles Real Estate Ltd.

