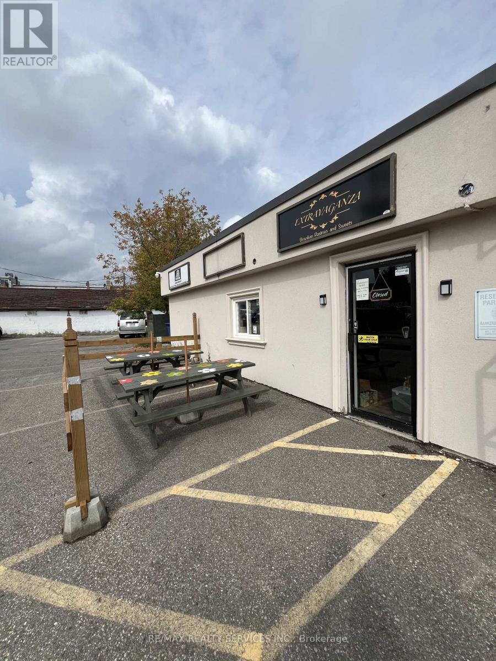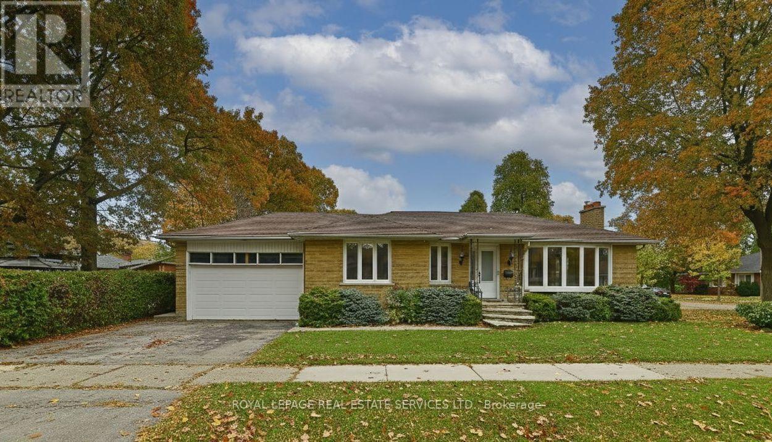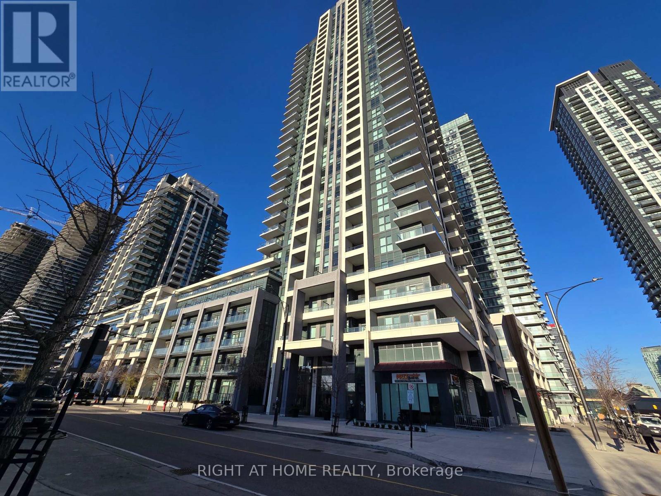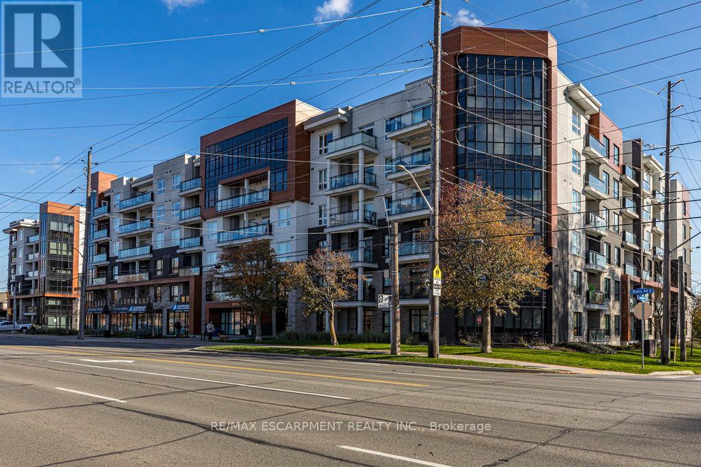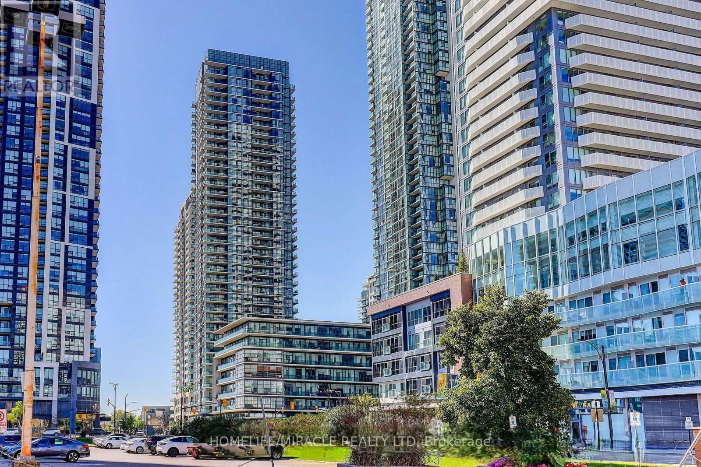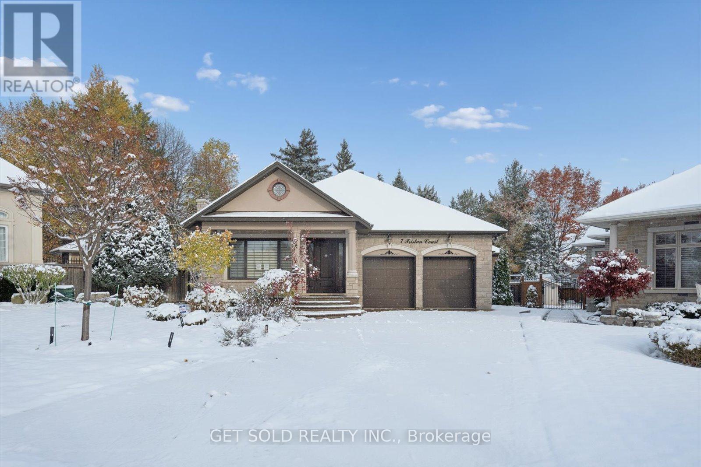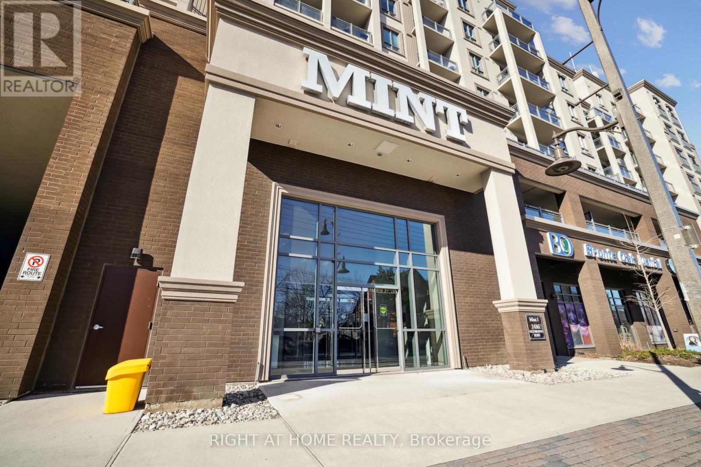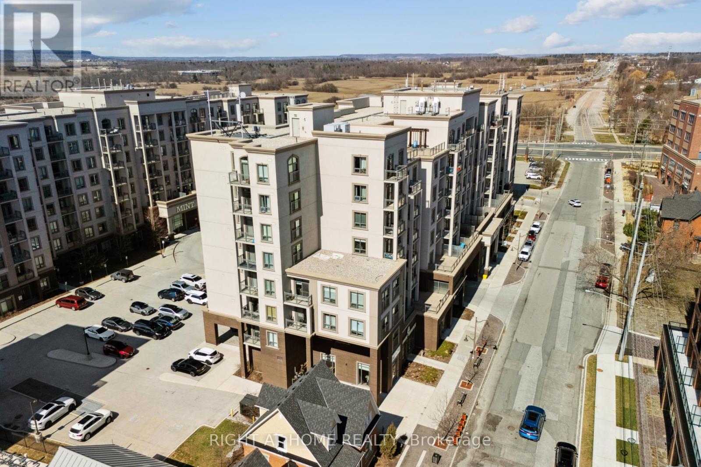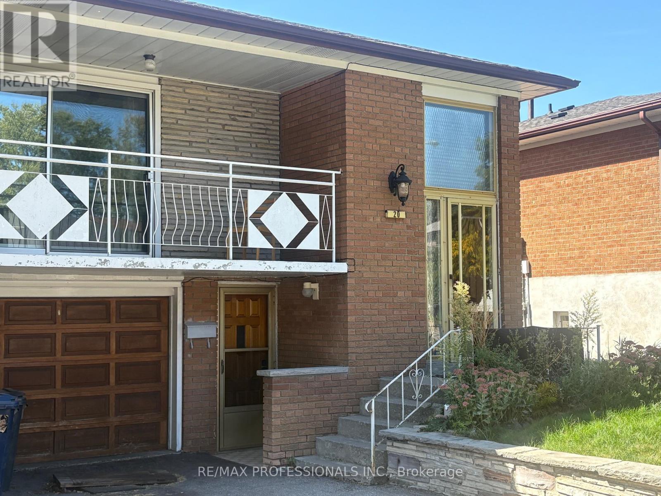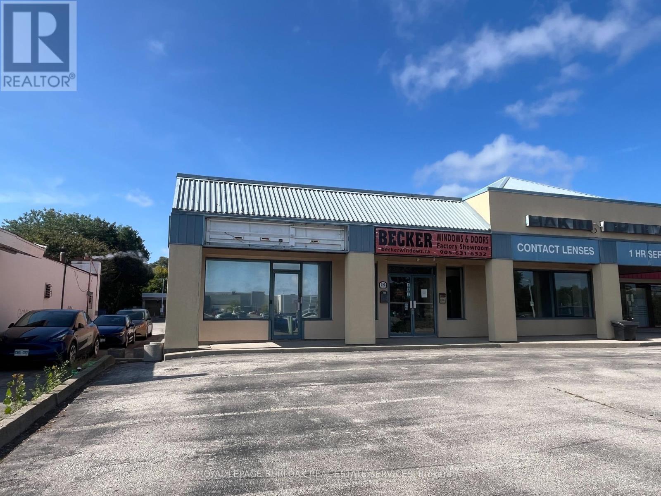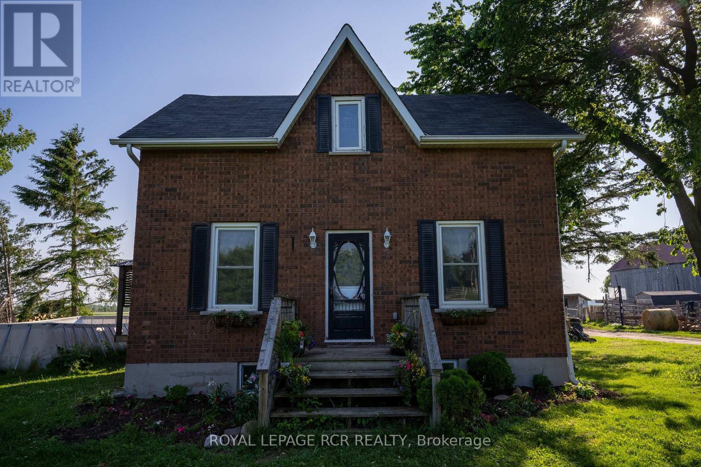109 - 28 Mill Street
Orangeville, Ontario
Great oppurtunity to own a successful, with Turn-key, well-established bakery in the heart of downtown Orangeville! Prime Mill St location with steady walk-in traffic, strong local clientele, and proven year-round sales. Fully equipped, well maintained, and ready for immediate operation. Perfect opportunity for owner-operators or investors looking to step into a profitable business in a high-visibility destination.OLD MILL HUB is located in the heart of Downtown Orangeville, Located directly on Mill Street at Broadway, Including all stock and appliances. (id:50886)
RE/MAX Realty Services Inc.
3 Kellogg Street
Toronto, Ontario
*Sought After Location *Spacious, Bright 3+2 Bedroom, 2 Full Baths Detached Bungalow W/Double Garage & Finished Basement W/Separate Entrance *Open Concept Main Floor Living & Dining Area W/Bright Kitchen W/Stainless Steel Appliances *Beautiful Modern Main Bath *Spacious Primary Bedroom *Main Floor Laundry Closet *This Home Boasts A Big Finished Basement W/Separate Side Door Entrance To Open Concept Recreation Room W/Fireplace Overlooking Beautiful Modern Kitchen W/Breakfast Bar, Stainless Steel Appliances & Pantry, 2 Bedrooms, Gorgeous 3 Pc Bath, It's Own Laundry Room Combined W/Utility Or Storage Room *Great Curb Appeal, Location & Access To Everything *Walk To Transit, Parks, Schools, Bloor Street Restaurants, Cafes & Shops *Easy Access To Highway, Great Shopping, Library, Community Centre & Subway (id:50886)
Royal LePage Real Estate Services Ltd.
1614 - 4055 Parkside Village Drive
Mississauga, Ontario
Looking for a clean, modern space in a central Mississauga community. This One Bedroom Plus Den offers a bright, comfortable layout that works well for young families or single professionals who want practical space, quick access, and a neighbourhood that keeps everyday life simple. The floor plan makes furniture placement easy, with a defined living area, a full bedroom, and a den that functions well as a private office or study. The north-west exposure brings in steady natural light and evening sunsets.The location is one of its strengths. You're right near the major intersection of Confederation Pkwy and Burnhamthorpe Rd. This gives you quick access to transit, shopping, and city conveniences. Food Basics is a five-minute walk. Square One, Sheridan College, Celebration Square, and a wide selection of restaurants are all nearby. Commuters get simple connections to major highways, making day-to-day travel easier.Inside, the kitchen includes full-sized appliances and modern cabinetry. The bathroom features a marble-style vanity and contrasting tile. You have in-suite stacked laundry, a balcony with open views, plus parking and a locker included. These are valuable features in this growing area.The building amenities are built for everyday living. A gym for consistent workouts. A library workspace for remote work. A media room and party room for gatherings. A BBQ deck and patio for warm days. An indoor children's play area for families. Everything is designed to support a practical lifestyle without overcomplicating it.If you're looking for a place that feels modern, efficient, and easy to live in, this One Bedroom Plus Den is worth considering. (id:50886)
Right At Home Realty
616 - 320 Plains Road E
Burlington, Ontario
Unique opportunity to own a gorgeous one bedroom + den top floor corner suite at sought-after Affinity in Aldershot! Floor to ceiling windows with stunning views of the escarpment and beyond! Upgraded kitchen with stainless steel appliances, quartz countertop, island, subway tile backsplash and under-cabinet lighting. Open and extremely bright living space with 10' ceilings, upgraded wide plank flooring, upgraded lighting, in-suite laundry, 3-piece bathroom, walkout to a private balcony and a cozy den perfect for a home office. The spacious bedroom features a second walkout to the balcony and a large closet with built-ins and motion sensor lighting. Just steps to the GO station, RBG, marina, library, schools and Burlington Golf & Country Club. One underground parking space and one storage locker on unit level. Building amenities include an electric car charging station, rooftop terrace with BBQs, gym, yoga room, party room and loads of visitor parking! (id:50886)
RE/MAX Escarpment Realty Inc.
502 - 4065 Brickstone Mews
Mississauga, Ontario
For Lease 2 Bedroom, 2 Full Bathroom Unit , Over 750Sf Of Open Layout, With 10 Ft. Ceilings, Spacious Living Area, Floor To Ceiling Windows, H/W In Living, Granite Counter, S/S Appliances, Breakfast Bar, Both Bedroom Have Floor To Ceiling Windows, Spacious Closet. Ample Storage Space. Parking And Locker Included. Outstanding Amenities, Steps To Square1 Mall, Sheradan College, Library & Transportation. Minutes Drive To Hwy 403 And Qew. (id:50886)
Homelife/miracle Realty Ltd
7 Tristan Court
Brampton, Ontario
Fantastic, Stunning, Totally Upgraded Custom Built Bungalow, On a sought after court location. Premium Pie Shaped Lot Backing onto a Private Wooded Ravine. Open Concept with High Ceilings, Lots of Windows, Wide Plank Hardwood Floors. Absolutely Gorgeous Large Eat-In Kitchen, Quartz Countertops, Centre Island, Built In Appliances and Open to the Main Floor Family Room with Gas Fireplace and Walk-out to the Large Covered Deck. Master Bedroomwith 5 Piece Spa En-suite. Large Walk-in Closet. 2 Large Additional Bedrooms, Baths and Closets. Heated Floors. Basement wir Walk-up. Three Car Garage, Central Air, Cvac, Beautifully Landscaped with Poured Concrete Driveway. A Truly Luxurious Home Not To Be Missed (id:50886)
Get Sold Realty Inc.
815 - 2486 Old Bronte Road
Oakville, Ontario
2 PARKING SPOTS!! INCREDIBLY WELL-MAINTAINED 1 BEDROOM 1 BATHROOM PENTHOUSE UNIT AT MINT CONDOS. BEAUTIFUL FINISHES THROUGHOUT! CARPET-FREE HOME WITH 10FT CEILINGS. THIS LOVELY UNIT COMES EQUIPPED WITH 2 PARKING SPOTS AND 1 LOCKER UNIT. AS YOU ENTER, YOU'RE WELCOMED WITH BRIGHT LIGHT COMING IN FROM THE NORTH EAST VIEW. YOUR BEAUTIFUL KITCHEN AMAZES WITH STAINLESS STEEL APPLIANCES, GORGEOUS QUARTZ COUNTERS, A MODERN BACKSPLASH, AND DOUBLE SINK. COZY DINNER NIGHTS AT HOME ARE EASY WITH YOUR PERFECT LIVING/DINING ROOM SET UP. WAKE UP WITH YOUR MORNING COFFEE TO THE SUN RISING AND ENJOY THE VIEW FROM YOUR BALCONY. SPACIOUS BEDROOM WITH WALK-IN CLOSET AND POCKET DOORS GIVE YOU THE OPTION OF BOTH PRIVACY OR MORE SUNLIGHT! CONVENIENT AMENITIES INCLUDE GYM, PARTY ROOM, AND ROOFTOP PATIO. LOCATED WITHIN MINUTES TO OAKVILLE HOSPITAL, TOP RESTAURANTS AND GROCERY STORES, CONVENIENCE IS AT YOUR DOORSTEP. NOT TO MENTION EASY ACCESS TO HIGHWAYS 407, QEW AND 403. UNIT CAN BE LEASED OUT PARTIALLY FURNISHED FOR $2250/MONTH. (id:50886)
Right At Home Realty
815 - 2486 Old Bronte Road
Oakville, Ontario
2 PARKING SPOTS!! INCREDIBLY WELL-MAINTAINED 1 BEDROOM 1 BATHROOM PENTHOUSE UNIT AT MINT CONDOS. BEAUTIFUL FINISHES THROUGHOUT! CARPET-FREE HOME WITH 10FT CEILINGS. THIS LOVELY UNIT COMES EQUIPPED WITH 2 PARKING SPOTS AND 1 LOCKER UNIT. AS YOU ENTER, YOU'RE WELCOMED WITH BRIGHT LIGHT COMING IN FROM THE NORTH EAST VIEW. YOUR BEAUTIFUL KITCHEN AMAZES WITH STAINLESS STEEL APPLIANCES, GORGEOUS QUARTZ COUNTERS, A MODERN BACKSPLASH, AND DOUBLE SINK. COZY DINNER NIGHTS AT HOME ARE EASY WITH YOUR PERFECT LIVING/DINING ROOM SET UP. WAKE UP WITH YOUR MORNING COFFEE TO THE SUN RISING AND ENJOY THE VIEW FROM YOUR BALCONY. SPACIOUS BEDROOM WITH WALK-IN CLOSET AND POCKET DOORS GIVE YOU THE OPTION OF BOTH PRIVACY OR MORE SUNLIGHT! CONVENIENT AMENITIES INCLUDE GYM, PARTY ROOM, AND ROOFTOP PATIO. LOCATED WITHIN MINUTES TO OAKVILLE HOSPITAL, TOP RESTAURANTS AND GROCERY STORES, CONVENIENCE IS AT YOUR DOORSTEP. NOT TO MENTION EASY ACCESS TO HIGHWAYS 407, QEW AND 403. WHETHER YOU'RE LOOKING TO GET INTO THE MARKET OR SEARCHING AS AN INVESTOR, YOU CAN'T GO WRONG WITH A UNIT LIKE THIS ONE! (id:50886)
Right At Home Realty
20 Sorlyn Avenue
Toronto, Ontario
Welcome to this solid and well-maintained 3-bedroom semi-detached home, perfectly situated on a quiet, mature street in one of the areas most sought-after locations. Full of potential and ready for your personal touch, this home offers timeless appeal with classic strip hardwood flooring throughout most of the main level, adding warmth and character. A separate side entrance leads to a spacious basement featuring a cozy fireplace, walk-out to a private garden with shed, and incredible potential for an in-law or nanny suite. The oversized basement space opens up a world of possibilities create additional living space, a rental unit, or a home office retreat. Ideal for families and commuters alike, this home is just minutes from top-rated schools, hospitals, shopping, and highway access. The property includes parking for two vehicles plus a garage, perfect for storage or a workshop. Enjoy exclusive use of the entire property a rare find in todays market! (id:50886)
RE/MAX Professionals Inc.
790 Guelph Line
Burlington, Ontario
Prime opportunity to lease a 1,700 square foot commercial unit in a high-visibility plaza located along Guelph Line, high traffic corridor offering great exposure.The MXG-222 zoning provides flexibility for multiple permitted uses, including retail, office, service commercial, medical, restaurant, and more. The unit features 10 foot dropped ceilings with the option for 14 feet and ample customer parking. Positioned just minutes from the QEW/403 interchange, this property is easily accessible to both local traffic and commuters. Commercial kitchen venting is permitted by landlord. (id:50886)
Royal LePage Burloak Real Estate Services
3 Hilldale Road Nw
Toronto, Ontario
Recently renovated 3-bedroom semi in a desirable location with a rare extra-long private driveway and double garage. Functional layout with modern finishes throughout. Perfect for families, professionals, or investors. Move-in ready with updated kitchen and baths, bright living spaces, and great curb appeal. Enjoy privacy, parking, and space in one smart package. A must-see! (id:50886)
RE/MAX West Realty Inc.
2606 Crossland Road
Springwater, Ontario
Come see how you can make this sprawling 1.21-acre property your own. It offers abundant space to fulfill all your outdoor ambitions. Please note: The barn you see in the pictures sits on another property and is NOT included! Plan your next garden party, host barbecues with family and friends, or simply relax and enjoy the scenic countryside views. The large detached workshop/garage provides ample room for your next project. Conveniently situated near Wasaga Beach and Elmvale, this home is just a 25-minute drive to downtown Barrie. This all-brick, 1 1/2 storey home offers just over 1300sqft and is nestled on just over an acre of land, perfect for those who cherish the outdoors. The side porch offers a great place to sit and enjoy your favorite beverage and it invites you into the main entrance area of the house. The generously sized living room is bathed in sunlight, with a window offering a picturesque view of the expansive yard. The galley-style kitchen is conveniently located next to the dining room and off the living room, creating an ideal setting for entertaining. Just off the dining area, steps lead down to the sunken main floor primary bedroom, complete with a cozy fireplace. The upper level boasts two bright bedrooms one of which can be converted back into two smaller rooms. The partially finished basement provides additional living space with a fourth bedroom. The unfinished area in the basement provides ample storage. (id:50886)
Royal LePage Rcr Realty

