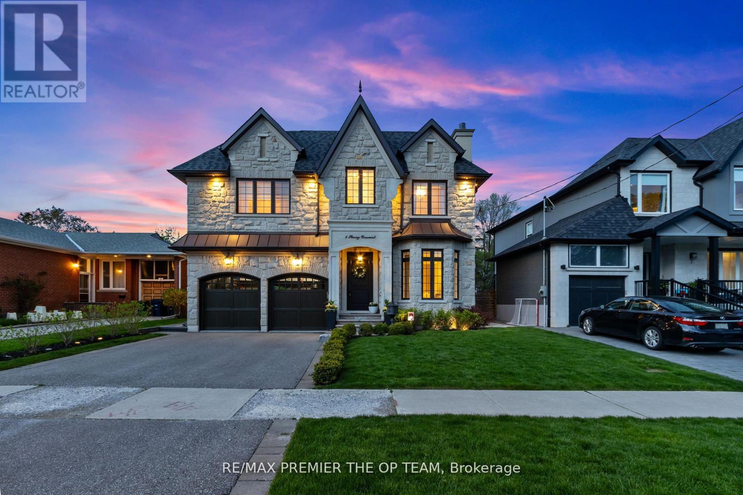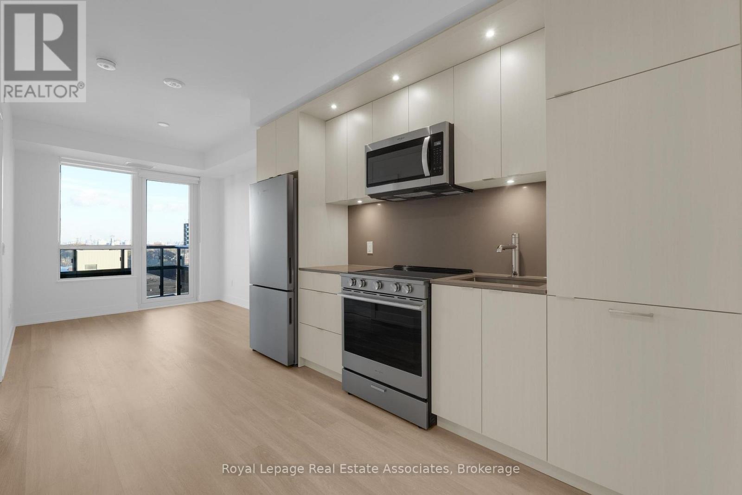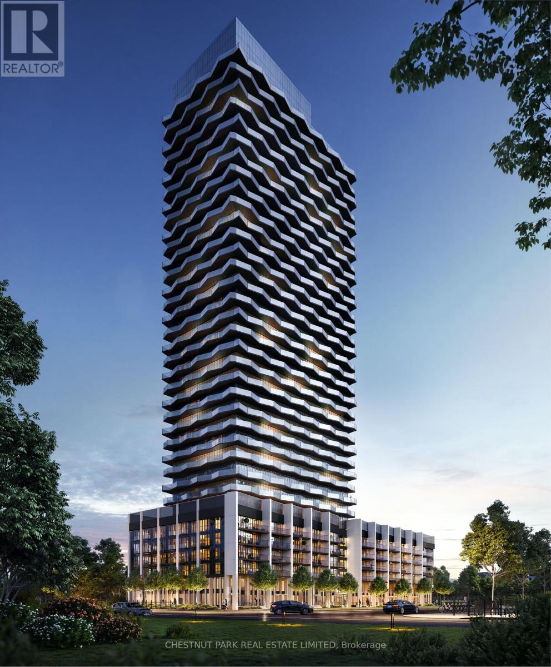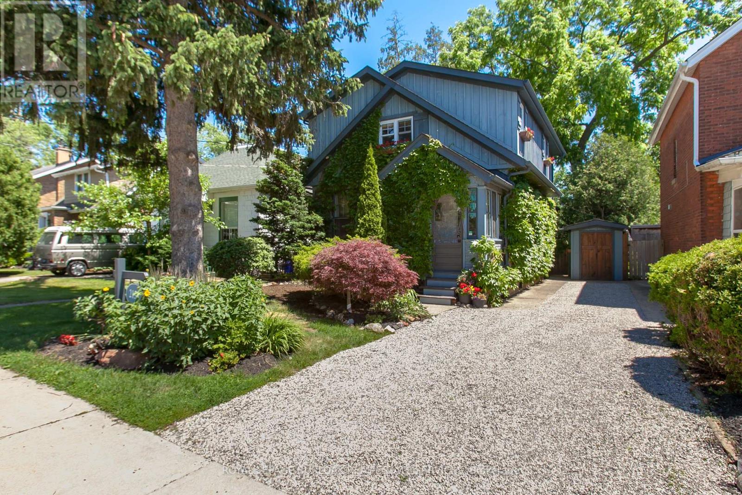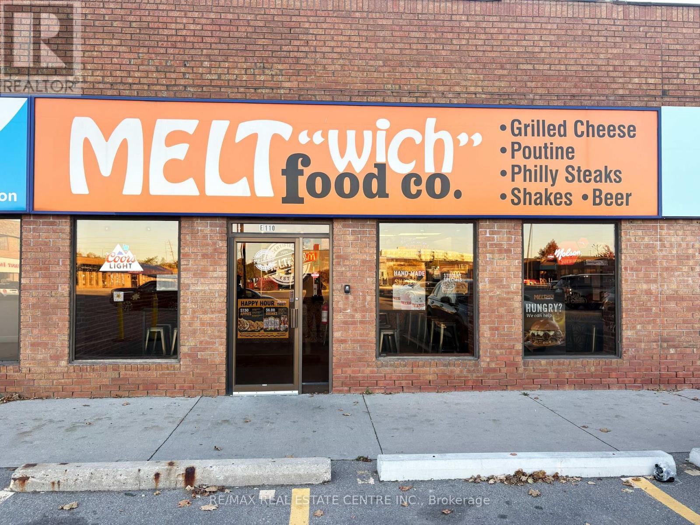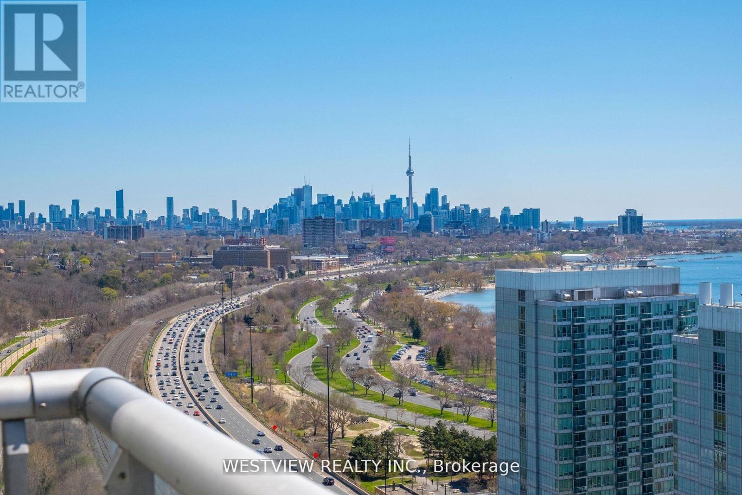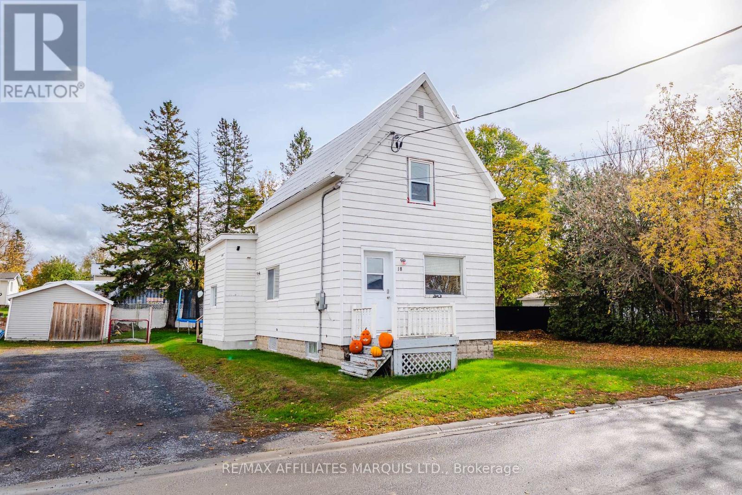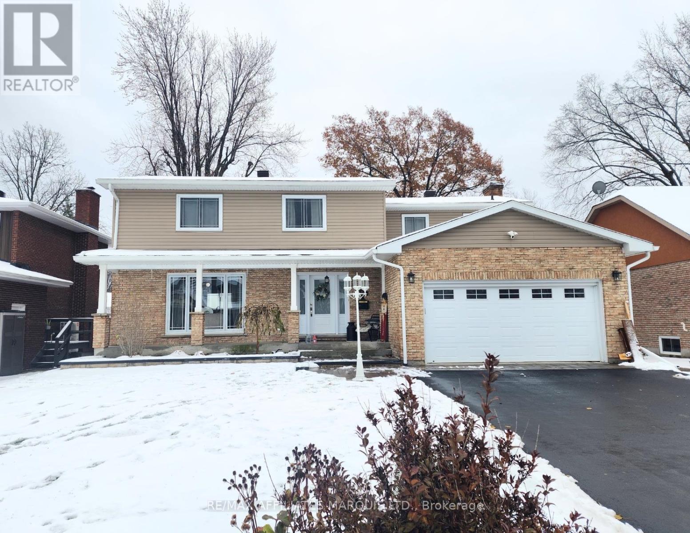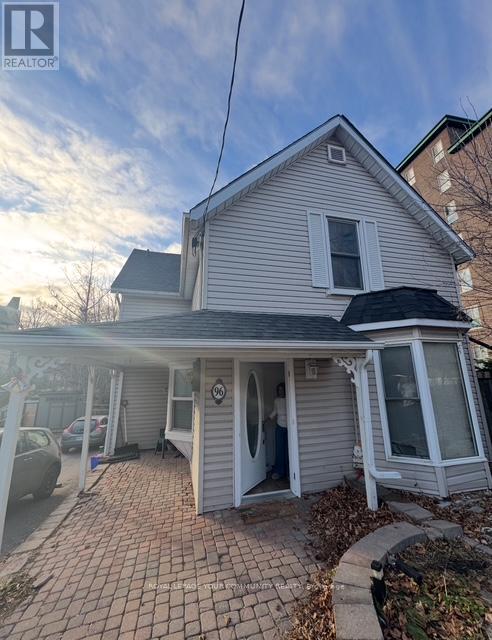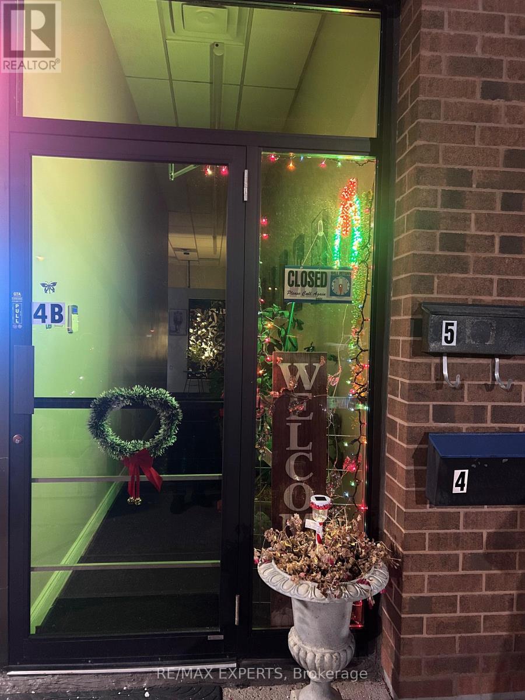802 - 60 Central Park Roadway
Toronto, Ontario
Welcome to this bright and modern 2-bedroom, 2-bathroom suite offering 681 sq. ft. of functional living space with contemporary finishes throughout. Thoughtfully designed, this layout features a split-bedroom floor plan for optimal privacy, ideal for roommates, professionals, or small families. The open-concept kitchen is beautifully appointed with full-size stainless steel appliances, sleek cabinetry, and LED valance lighting. The spacious living and dining area features wide-plank flooring and large windows that fill the home with natural light, creating a warm and inviting atmosphere. Both bedrooms offer excellent closet space and large windows, with the primary bedroom featuring its own 3-piece ensuite. The second bedroom is generously sized with easy access to the full main bathroom. Enjoy the convenience of in-suite laundry, 1 dedicated parking space, and a private balcony with views overlooking the surrounding community. Located within steps of parks, schools, shopping, transit, and everyday conveniences, this suite offers the perfect blend of comfort, style, and practicality. (id:50886)
Royal LePage Real Estate Associates
5 Storey Crescent
Toronto, Ontario
Discover refined luxury in this stunning custom-built home in Etobicoke's sought-after West Deane neighbourhood. Featuring elegant limestone accents and impeccable craftsmanship throughout, this residence offers 10' ceilings on the main level, 9' ceilings on both the second floor and finished basement, and soaring 11' coffered ceilings in key areas. Enjoy rich hardwood floors, custom drapery, and a sun-filled skylight over the staircase. The chef-inspired kitchen boasts quartz countertops, premium appliances, and is perfect for both everyday living and entertaining. The primary suite features heated floors for year-round comfort, while the walk-out basement adds functional living space for relaxation or gatherings around the In-ground saltwater pool. Smart upgrades include recessed ceiling speakers with a 5-zone amplifier on the main level, as well as integrated speakers in the primary suite and basement. The home also offers a 2-car garage with EV charging, and a gas BBQ hookup for outdoor enjoyment. Ideally located close to top-rated schools, parks, trails, golf courses, major highways, and shopping. This home blends luxury, comfort, and convenience in the heart of Etobicoke. (id:50886)
RE/MAX Premier The Op Team
902 - 60 Central Park Roadway
Toronto, Ontario
Welcome to Unit 902 at 60 Central Park Roadway. This bright and modern 2-bedroom, 2-bathroom suite offers 681 sq. ft. of functional living space, complete with one parking spot and in-suite laundry. The open-concept living and dining area features large windows that allow for an abundance of natural light and provide access to a private balcony with expansive west-facing views. The contemporary kitchen is equipped with full-sized stainless steel appliances, sleek cabinetry, quartz countertops, an integrated dishwasher, and under-cabinet lighting. The efficient layout offers ample storage and a clean, streamlined aesthetic throughout. Both bedrooms are well-proportioned with oversized windows and modern finishes. The primary bedroom includes a private ensuite finished with neutral tiling and a modern vanity. The second bathroom offers similar contemporary fixtures and a deep soaker tub, providing comfort and convenience for everyday living. This thoughtfully designed suite offers a bright, welcoming atmosphere with modern finishes and a functional layout suitable for a variety of living arrangements. Located within steps of parks, schools, shopping, transit, and everyday conveniences, this suite offers the perfect blend of comfort, style, and practicality. (id:50886)
Royal LePage Real Estate Associates
2410 - 36 Zorra Street
Toronto, Ontario
Intelligently designed, registered in 2024, this newer, west-facing open-concept studio is fully functional and customizable to suit a variety of tastes. Enjoy clear views from the suite's fantastic wall-to-wall, floor-to-ceiling windows & spacious 90-square-foot balcony. The modern sun-drenched kitchen features a quartz countertop, updated backsplash & ample cabinetry. The spacious 4-piece bathroom features upgraded cabinet hardware. Custom functional blinds are included for both modern style and light control. Resort-like amenities in this beautifully designed building include a 24-hour concierge, a modern state-of-the-art gym, a rec room with activities & arcade games, a rooftop pool with luxurious cabanas, grilling/BBQ areas, fire pits, & lots of room to entertain. An additional co-working & social space provides you with a place to work as close to home as possible, and guest suites are a bonus. (id:50886)
Chestnut Park Real Estate Limited
2154 Caroline Street
Burlington, Ontario
Perfectly positioned near every convenience and only a short walk from Burlington's lively downtown core, this beautifully updated home with 2250sf of living space delivers a dream-worthy lifestyle. Imagine stepping out your front door and strolling to award-winning restaurants, local cafés, trendy boutiques, Waterfront trail, and the beach-everything that makes Burlington so beloved. Step inside through the welcoming front porch, to be greeted by soaring ceilings accented with crown moulding and a beautiful wood beam that adds warmth and style to the living room. The custom eat-in kitchen is designed for both everyday comfort and elevated entertaining, featuring SS appliances including a Sub-Zero column fridge, handy pot filler, practical pantry, and under-cabinet lighting that creates an inviting ambiance at any time of day. Upstairs, find the tranquility you crave with 3 comfortable bedrooms and a thoughtfully upgraded 4-pc bathroom. Relax in the jet tub, enjoy the two-head standing shower, and appreciate the custom vanity topped with a sandstone sink imported from Europe-details that bring a spa-like feel. The finished lower level extends your living space with rubber wood-look flooring, new windows, and custom shutters-perfect for a rec room, home gym, or play area. Outside find your own private oasis. The pool-sized yard feels like a little escape from the city, wrapped in mature trees and featuring a multi-tiered deck that invites everything from quiet morning coffees to lively summer get-togethers. A built-in gas fireplace sets the stage for cozy evenings outdoors, while the covered Muskoka-inspired cooking area-directly connected from the kitchen-turns warm-weather hosting into something truly effortless and memorable. All of this sits in a highly desirable location, steps from Central Park, the YMCA, Burlington Public Library, and the Burlington Tennis Club. From nature to recreation to community, this home embraces the best of Burlington living. (id:50886)
Royal LePage Burloak Real Estate Services
E110 - 676 Appleby Line
Burlington, Ontario
Turnkey opportunity to own an established Meltwich Food Co. franchise or step in with your own concept in a high-traffic retail hub just off the QEW, offering excellent visibility, strong footfall, and a loyal customer base. This 1,168 sq. ft. approx. Turnkey restaurant space is fully built-out and ready for immediate operation. Meltwich is known for its gourmet grilled-cheese melts, burgers, poutines, and milkshakes, with full franchise support and training. Alternatively, the versatile layout allows for rebranding or conversion into a new restaurant or retail business. The location is part of a bustling retail complex anchored by AAA tenants including McDonald's, Benjamin Moore, Medical Centre and Pharmacy, Burlington Public Library, CIBC Bank, Dental Care, Subway, Service Canada, and many more, ensuring a steady stream of visitors. The property features ample parking, prominent corner signage, and a bright, inviting interior suitable for dine-in, take-out, and delivery operations. A key highlight is the LLBO license, allowing the sale of alcoholic beverages to expand revenue potential. Leasehold improvements and premium chattels are included for a seamless transition. The lease is managed at $3,406 per month plus TMI and taxes, with a total monthly cost of $5,039.60, making it an attractive arrangement for a new operator. Located in a thriving, growing market with a dense residential and commuter base, this property permits a wide range of uses including restaurant, retail, personal service, office, medical clinic, convenience store, and fitness/recreation facilities, making it ideal for entrepreneurs to operate Meltwich or launch a new concept. Don't miss this rare opportunity to own a turnkey franchise-or create your own business-at one of Burlington's most desirable retail destinations. (id:50886)
RE/MAX Real Estate Centre Inc.
2610 - 15 Windermere Avenue
Toronto, Ontario
Good morning, Good afternoon & Good evening! That is what you can expect from this sun drenched two bedroom plus den waterfront gem, two floors from the top. Spanning over 1100 sqft of luxurious living space, offering very rare 270 degrees of stunning panoramic views. From the picturesque downtown skyline extending to Humber Bay, Grenadier pond and beyond. Enjoy both the colourful sunrises & sunsets along with watching planes come and go from both airports at a distance. All of which can be managed with your custom automated blinds. This is a Beautifully appointed condo, with post card views from all principal rooms. The modern kitchen features a large breakfast bar that overlooks the spacious living area & bright blue water of the lake. The bright den (potential office space) fit for any executive, features wrap around windows overlooking the Toronto downtown city-skyline as well as the lake to the west. Living in "Windermere By The Lake" you will be within steps to the miles of waterfront walking/ biking paths, High Park, Roncesvalles, Bloor West village, shopping, public transit & many more amenities. Building maint fee is all inclusive of utilities. New Electric vehicle charging station has also been installed for your parking spot, for your convenience, storage locker on 2nd floor. You will look forward to coming home here! (id:50886)
Westview Realty Inc.
18 Mechanic Street W
North Glengarry, Ontario
Welcome to the charming village of Maxville! This lovely 2 bedroom, 2 bathroom home features a spacious yard, a detached garage, an updated forced air furnace and central air conditioner and a perfect location in town just steps from all of Maxville's lovely amenities. On the main floor of the home you'll find hardwood floors throughout the open concept kitchen and living areas, as well as a rear bonus room and a full 3-piece bathroom. The second floor hosts an additional 3-piece bathroom as well as two generous bedrooms. Outside the home you'll enjoy the large partially fenced yard, the mature trees, and the flexibility of the detached garage/storage building. With a metal roof, updated furnace and A/C, and a charming aesthetic, this is the perfect home for first time buyers, or for anyone looking to downsize and simplify their lifestyle. Don't miss your chance! As per for 244, 48h Irrevocable required on all offers. (id:50886)
RE/MAX Affiliates Marquis Ltd.
1612 Grant Avenue
Cornwall, Ontario
This picture-perfect family home is located in the sought-after community of Riverdale. Celebrated for its leafy streets and welcoming vibe, this neighbourhood is unrivaled. Top-rated schools, a scenic park, splash pad, rink, tennis courts, and trails are all nearby, just steps from the river. The home itself checks every box. Its timeless character feel straight out of a classic family film. On the main level, find a spacious living room, a cozy family room with fireplace, a convenient powder room, open dining area, and an expansive modern kitchen. Todays buyer will love the oversized island, sleek cabinetry, and gleaming quartz counters. Upstairs, a four-piece bath and four generous bedrooms await, including a grand primary retreat with walk-in closet and spa-like ensuite. The finished basement adds a versatile rec room, storage, full bath, and guest bedroom. Outdoors, host in style with an in-ground pool and patio (hot tub rough-in). Storage sheds, a private fenced yard, double garage, and new asphalt driveway complete the package. 48 hrs irrevocable on all offers. Pre-sale inspection report available upon request. Call today for a private viewing! (id:50886)
RE/MAX Affiliates Marquis Ltd.
Basement - 96 Gurnett Street
Aurora, Ontario
Modern Bachelor Walk-Out Basement Apartment in a Family-Friendly Neighbourhood! Welcome to this beautifully updated bachelor apartment offering comfort, style, and convenience. This spacious walk-out lower unit features private laundry, a luxurious jacuzzi bathtub, and a separate storage room for added functionality. The kitchen is equipped with granite countertops and stainless steel appliances, while the cozy living area showcases a stunning stone-covered fireplace. Enjoy the bright, modern feel throughout with pot lights and smooth ceilings enhancing the space. Located in a family-friendly neighbourhood, you're just steps from public transportation, shops, restaurants, and the library, making everyday living exceptionally convenient. A perfect blend of modern finishes and practical features-this unit is a must-see! (id:50886)
Royal LePage Your Community Realty
4b - 2104 Highway 7 Highway
Vaughan, Ontario
This Office Offers 2 PRIVATE OFFICE SPACES OF 117 SQFT AND 122 SQFT, Along With Approximately Another 550 SQFT Of Common Area Space. Location Is Everything. Sitting On Highway 7 Provides Maximum Exposure To Signage. Great For RMT, Accountants, Mortgage Brokers, Realtors, and More! This Unit Offers Plenty Of Parking For Clients And Has Recently Been Updated. Board Room Is Negotiable. (id:50886)
RE/MAX Experts
1336 Maple Road
Innisfil, Ontario
Lakeside Luxury Meets Everyday Comfort - Your Perfect Escape! Tucked away in a tranquil community just steps from CookBay, Lake Simcoe, this charming bungalow is the ultimate retreat from the city's hustle. It offers the perfect blend of relaxationand convenience. The main floor features three spacious bedrooms and three full bathrooms with an open-concept layout thatmakes every inch of this home feel bright and welcoming. Below, a fully finished lower level provides extra living space, includinga recreation area and additional room, perfect for guests, a home office, or a private retreat. Step into your backyard oasis,where a saltwater in-ground pool promises endless summer fun.The entertainment shed is a showstopper, featuring acustom-built wood bar and a dedicated gym, perfect for both lively gatherings and personal wellness. Its hidden loft offers anideal hideaway-whether you need a quiet escape or a cozy workspace. Surrounded by scenic beauty, golf courses, and asynagogue, with shopping and amenities just minutes away, this is the perfect year-round retreat. Embrace the carefree, relaxedlifestyle you've been waiting for-your dream home by the lake is here! (id:50886)
Wahi Realty Inc.
Property.ca Inc.


