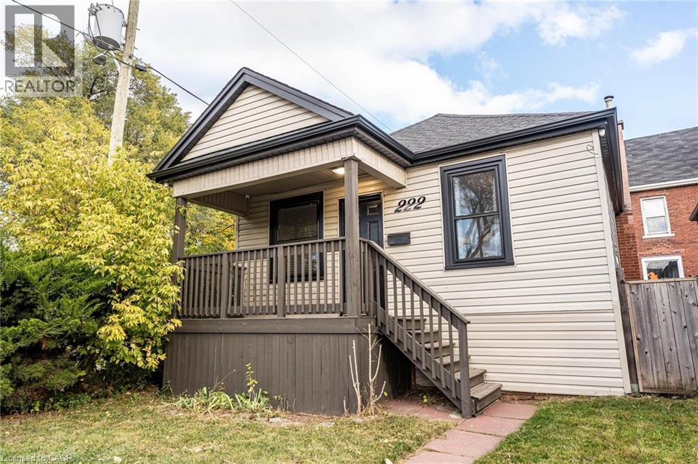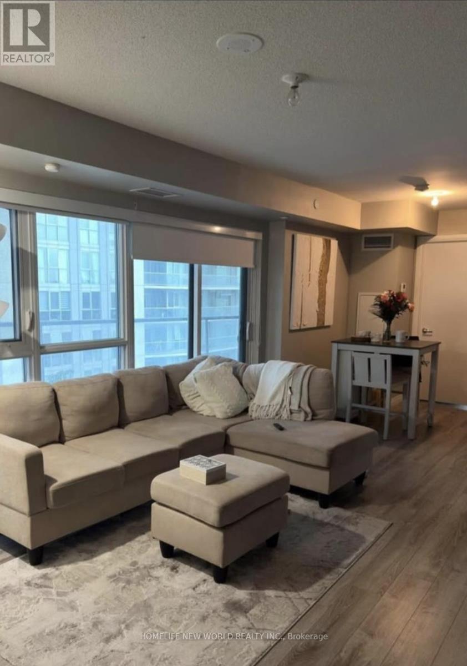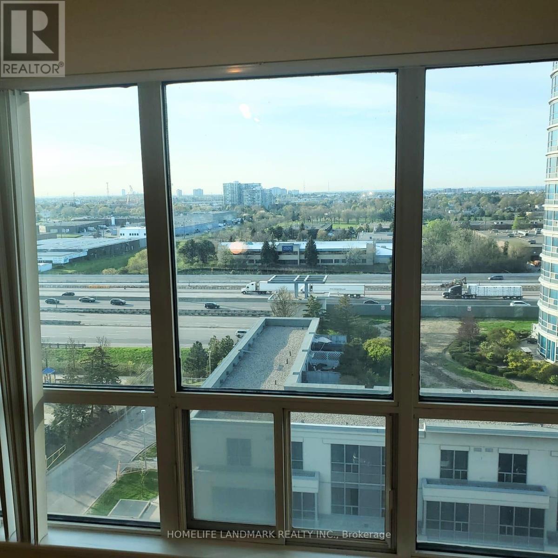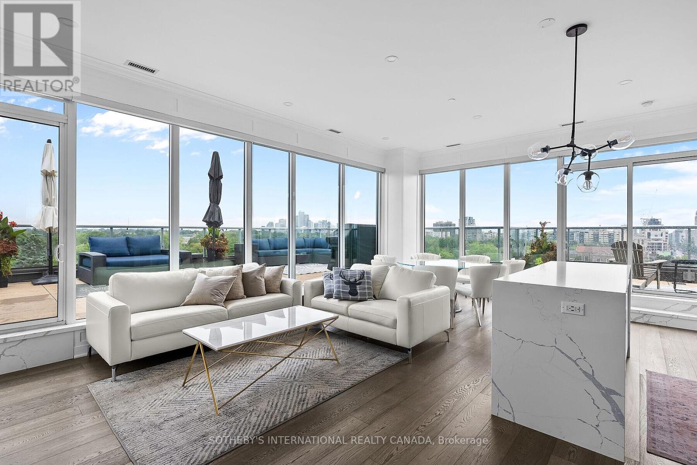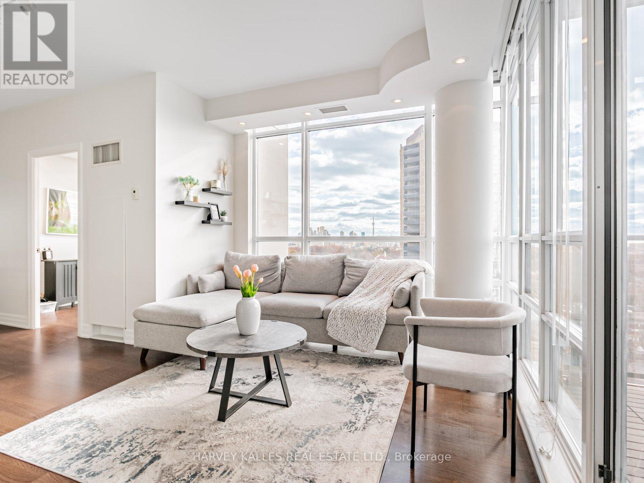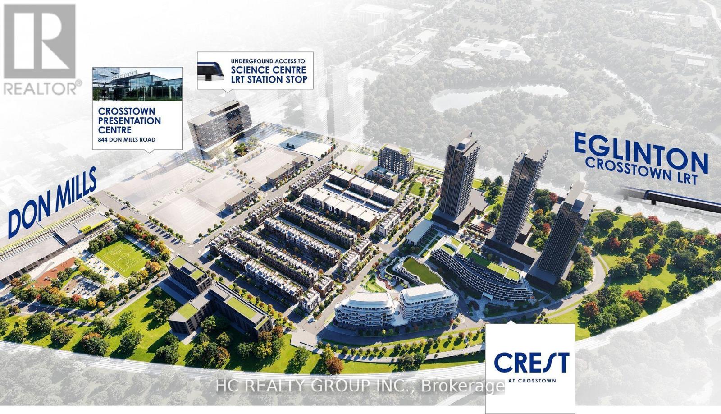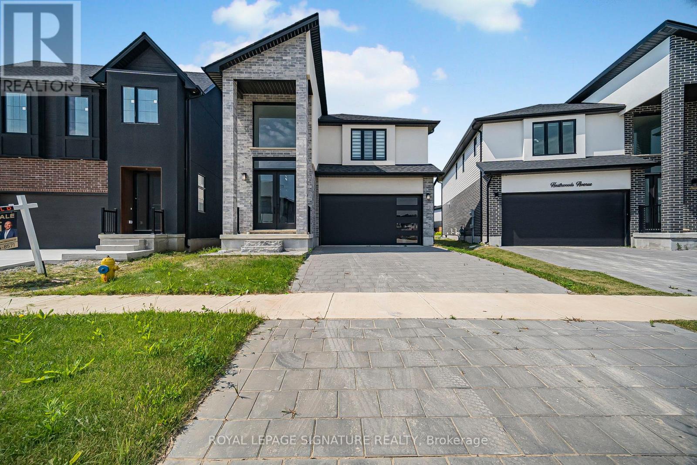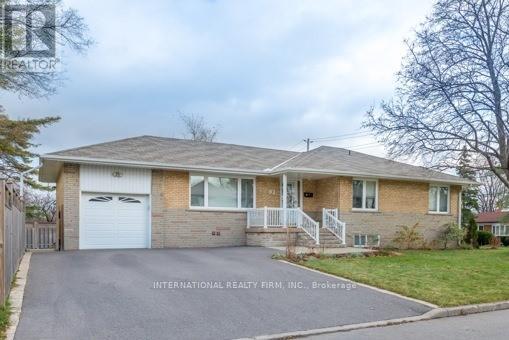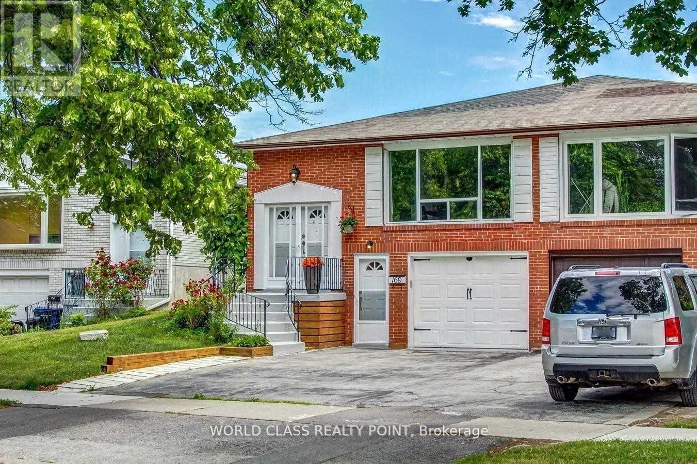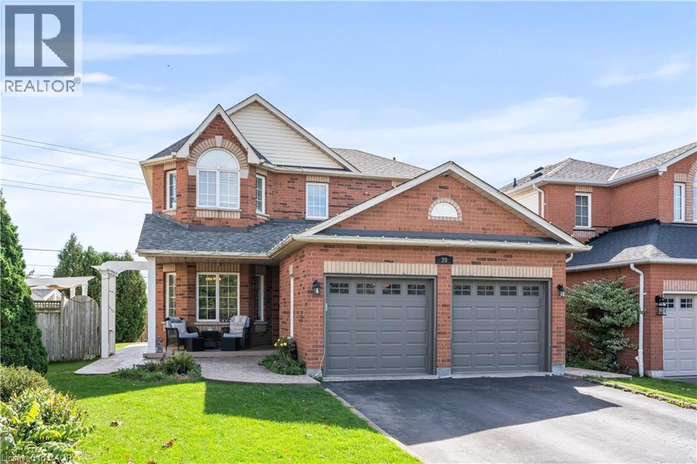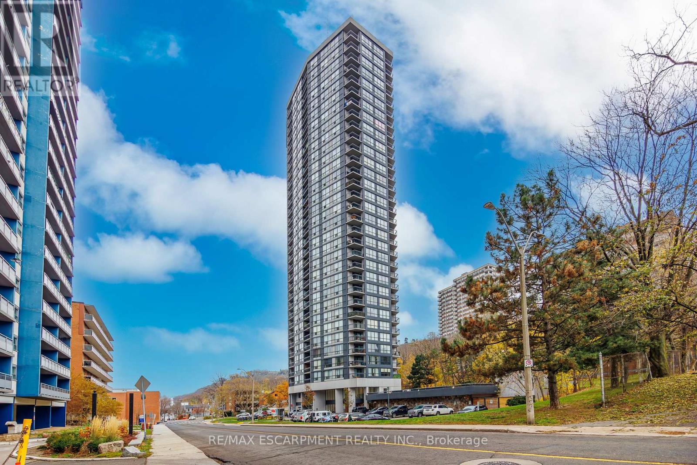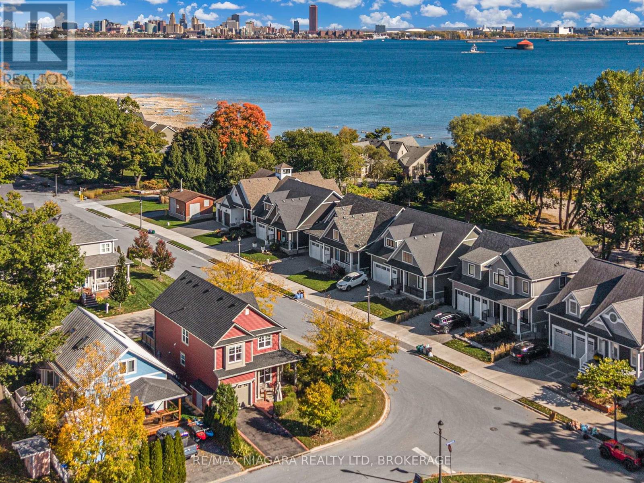222 Kensington Avenue N
Hamilton, Ontario
Welcome to 222 Kensington Avenue North, a beautifully remodeled bungalow nestled in the heart of Hamilton's vibrant Crown Point community - just steps to Ottawa Street North's trendy shops, cafes, and the Centre on Barton. This charming corner-lot home sits on a spacious yard and underwent a complete transformation in 2021 - fully stripped to the studs and rebuilt with new framing, insulation, roof, soffits, fascia, eavestroughs, HVAC, exterior siding, furnace, central air, plumbing, and electrical. Thoughtfully designed with remodelled front and rear decks and a rear exit leading to the spacious backyard, this home offers both style and functionality. Inside, soaring 14-foot vaulted ceilings and modern finishes create an inviting, open feel. Ideal for first-time buyers or down sizers, there's truly nothing left to do but move in and enjoy. With every major component already updated and the Crown Point neighbourhood continuing to see tremendous growth and appreciation, this is a turnkey home in one of Hamilton's most promising communities. (id:50886)
Revel Realty Inc.
1610 - 2150 Lawrence Avenue E
Toronto, Ontario
Welcome to this Large Corner unit W/ Huge Walk-In Closet, Large Windows, Semi-Ensuite W/ Designer Like Finishes. W/O To Impressive 140 Sqft Private Balcony W/ Gorgeous Sunset Views. Stainless Steel Appliances. Ensuite Laundry, 24Hrs Concierge. Shared Rec. Facilities Includes Gym, Indoor Pool, Billiards Room, Guest Suite. Building. Wonderful Location, Steps To Transit & Shopping. A Must See! (id:50886)
Homelife New World Realty Inc.
1115 - 8 Lee Centre Drive
Toronto, Ontario
Ideal for Professionals and Small Family!!! Prime Location! Bright & Spacious One Bedroom Unit, Move-In Condition on a Higher Floor With Unobstructed View And En-suite Laundry. Kitchen with New Quartz Countertops and Double Sink, Newer Fridge & Washer. All Utilities Included in Maintenance Fee! Classic Building with Concierge, Indoor Pool, Sauna, Gym, Ping Pong, Party Room, Badminton/Squash and lots more. Includes One Parking & One Locker. Conveniently located, Right Off Of Hwy 401, Mins To Scarborough Town Centre, TTC, Go Train, U Of T, & Centennial College. (id:50886)
Homelife Landmark Realty Inc.
901 - 6 Parkwood Avenue
Toronto, Ontario
Truly one of the best terraces in Forest Hill. Welcome to the penthouse at 6 Parkwood Ave overlooking some of the most high end real estate in Toronto. This 2 bed 2 bath corner unit is flooded with natural light with 10ft ceilings and floor to ceiling windows. 1400 square feet of interior living space creates perfect flow due to the open concept living, dining, kitchen and split bedroom layout. Multiple walkouts bring you out to a jaw dropping 1400 terrace with multiple living/dining spaces, bbq, views of the CN tower and mansions of Forest Hill.Protected open views over the treetop makes for unparalelled privacy. The primary bedroom has a modern 5 pc ensuite and oversized walk-in closet. No need to lift a finger after moving in because this unit comes fully furnished! (id:50886)
Sotheby's International Realty Canada
1001 - 500 St Clair Avenue W
Toronto, Ontario
Spectacular 2 Bedroom Condo with Breathtaking CN Tower & Lake Views in Midtown Toronto. Experience elevated urban living in this extensively renovated suite, offering floor-to-ceiling windows and a sprawling open-concept design, filled with cascading natural light. With exceptional south & west exposures, every room showcases stunning views of Toronto's downtown skyline, the CN Tower & Lake Ontario, creating a remarkable backdrop of breathtaking sunsets. Step inside to discover an incredible layout that maximizes space, features ample storage throughout & boasts modest maintenance fees in this sought-after building. This unit also features an ideal kitchen layout with a peninsula, offering both functionality & additional seating or prep space. Enjoy extensive upgrades throughout, including: A fully renovated, custom-built bathroom with glass shower door & heated floors (2021); built-in main hall & primary bedroom closets for optimal organization (2021); New pot lights in the living room & bedrooms (2021); New kitchen tiling (2024), new dishwasher (2024), and a modern farmhouse sink (2021); Full-size stainless steel appliances, granite countertops, and a tiled backsplash. Additional highlights include one premium parking spot, a locker, and visitor parking. Residents enjoy a wealth of amenities, including a 24-hr concierge, indoor pool, saunas, guest suites, party room, media & billiards rooms, and a spacious rooftop terrace with BBQs. Situated in one of Midtown Toronto's most desirable communities, this address delivers the very best of convenience and lifestyle. Enjoy direct subway access & proximity to Loblaws, St. Clair West shops, Wychwood Barns, parks, and top rated schools, all just steps away. Whether you're a professional seeking a luxurious urban retreat, a downsizer desiring comfort & accessibility, or an investor looking for lasting value, this residence represents an exceptional opportunity in one of Toronto's most vibrant and connected neighbourhoods. (id:50886)
Harvey Kalles Real Estate Ltd.
609 - 1 Kyle Lowry Road
Toronto, Ontario
Do Not Miss Your Chance To Move Into This Brand New & Much Anticipated Signature Condo Residence Located In The Heart Of North York. High-demand Area. High-end Features & Finishes. Practical Layout, No Wasted Space. 9Ft Smooth Ceilings, Floor To Ceiling Windows With Sun-filled. Laminate Flooring Throughout Entire Unit. Open Concept Modern Kitchen With All Miele Integrated Sophisticated Appliances, Quartz Countertop & Tile Backsplash. Two Good-sized Bedrooms Come With Ceiling Lights. Two Contemporary Full Bathrooms. Unbeatable Comprehensive Building Amenities. Coveted Location, Access To Public Transit Hub (TTC Bus & LRT), Supermarket & So Much More! It Will Make Your Life Enjoyable & Convenient! A Must See! You Will Fall In Love With This Home! (id:50886)
Hc Realty Group Inc.
6326 Heathwoods Avenue
London South, Ontario
Welcome to Your Dream Home in London, Ontario Step into this stunning 9 foot ceiling, 4-bedroom, 4-bathroom residence that perfectly blends style, comfort, and functionality. Situated in a desirable neighbourhood, this home offers spacious living areas, modern finishes, and thoughtful upgrades throughout. Situated on a pie-shaped lot. The open-concept main floor features a bright, airy living room, a gourmet kitchen with premium stainless steel appliances, quartz countertops, and a large island-ideal for entertaining. The dining area flows seamlessly to the private backyard, perfect for summer gatherings. Upstairs, you'll find four generously sized bedrooms, including a luxurious primary suite with two walk-in closets and spa-inspired ensuite. Additional bedrooms offer ample space for family, guests, or a home office. Basement has been framed as well as electrical wiring installed offering a head start for your dream recreation space or in-law suite. Located close to top-rated schools, parks, shopping, and transit, this home delivers exceptional value and lifestyle. Buyer agent to verify measurements and square footage. Pie shaped lot dimensions 33 frontage 115.8 depth on one side and 122.9 on the other side the back is 44.47 (id:50886)
Royal LePage Signature Realty
Bsmt - 92 Combe Avenue
Toronto, Ontario
unit 2 available ,Spacious 1 Bedroom Unit 2 With Lovely, Large Eat In Kitchen And Sitting Area. Great Bathurst Manor. Excellent Location. Family FriendlyNeighborhood. Close To Bus & Subway Major Highways, Schools & Shopping . No Smoking, No Pets. Very Private Apartment With Separate Side entrance. (id:50886)
International Realty Firm
Main - 169 Edmonton Drive
Toronto, Ontario
Welcome To This Bright And Renovated Upper Floor Unit In A Raised Bungalow Featuring An Open Concept Layout And Modern Kitchen With Quartz Counters, Stainless Steel Appliances, Gas Stove, Eat In Kitchen Island And Ample Cabinet Storage. Lots Of Pot Lights. 3 Good Sized Bedrooms. Meticulously Well Maintained. Convenient Location In North York Near Dvp/404, 401, Ttc, Parks, Shopping, Restaurants, Etc. 1 Outdoor Driveway Parking Only. Backyard Reserved For Landlord Use Only. Tenant Pays 60% Of All Utilities (Hydro, Gas, Water/Garbage, Internet) No Pets Or Smokers. (id:50886)
World Class Realty Point
20 Pentland Road
Waterdown, Ontario
Opportunity Knocks! Work from home in your own private space/sunroom addition with separate entrance and entry to main house! This amazing family 3+1 bedroom home is complete with a fully finished basement, hot tub, and large pie-shaped yard! Main floor features a living room/dining room combination, family room with electric fireplace (currently used as a dining room), laundry/mud room, and a large eat-in white kitchen with walk-out to large, gorgeous, private sunroom/workspace/second family room, with heated floors, overlooking the beautiful backyard, complete with hot tub, shed, and gazebo! Upper level features 3 large bedrooms, master ensuite, walk-in closet, and additional 4-piece bath. Bamboo flooring on main and second level. Basement features family room, home theatre/gym area, and separate bedroom with 2-piece bathroom. Double garage, cozy front porch, fenced yard, and great neighbours - what more could you ask for?! Located on a great family street in one of Waterdown's most desirable areas, and close to schools, parks, transit, shopping and highways, don't miss your opportunity to call this your new home! (id:50886)
Realty World Legacy
2604 - 150 Charlton Avenue E
Hamilton, Ontario
Step into Unit 2604 at 150 Charlton Avenue East and experience condominium living at its finest. Perched high above the city, this stunning 2-bedroom, 2-bath suite offers unobstructed panoramic views of Lake Ontario-end on a clear day, you can even see all the way to Toronto's skyline. Sunrise coffee or sunset wine, your backdrop will never disappoint. Inside, you'll find a bright, welcoming kitchen that flows into the open-concept living and dining area, making entertaining feel natural and relaxed. Large windows fill the space with natural light, enhancing the warm and airy atmosphere throughout. Thoughtful touches continue with an in-suite storage room and a spacious foyer closet, adding convenience and keeping your home beautifully organized. Located in the heart of Hamilton, this central address places you steps from vibrant restaurants, boutique cafés, theatres, and entertainment. You're also close to major hospitals, public transit routes, schools, and lush parks-everything you need for an easy, connected lifestyle. Whether you're looking for your first home, or a stylish downsizing opportunity, Unit 2604 delivers comfort, convenience, and exceptional views you won't soon forget. (id:50886)
RE/MAX Escarpment Realty Inc.
750 Lakeshore Road
Fort Erie, Ontario
Coastal living meets everyday comfort in one of Fort Erie's most sought-after lakefront neighbourhoods. Set at the quiet western end of Lakeshore Road-directly across from Lake Erie, this beautifully maintained home enjoys scenic views, mature trees, and a peaceful setting. The wrap-around porch captures both sunrise and sunset views, while inside, an open-concept main floor features engineered hardwood, 9-ft ceilings, transom windows, and matching wood cabinetry for a timeless look. The layout flows easily between the kitchen, dining, and living areas-ideal for entertaining or relaxing. Upstairs, the spacious primary suite includes lake views, and two additional bedrooms overlook the treed surroundings, plus a bright loft area perfect for a study or reading space. Energy Star Certified and carefully maintained, this home offers copper plumbing, HRV ventilation, new furnace (2024), new roof (2020), central air, central vac, Security System, stainless steel appliances, and second-floor laundry. The finished basement adds extra living space with an additional room, sauna, and ample storage. Discover the lifestyle waiting at 750 Lakeshore Road; where quality, comfort, and lakefront living come together beautifully. (id:50886)
RE/MAX Niagara Realty Ltd

