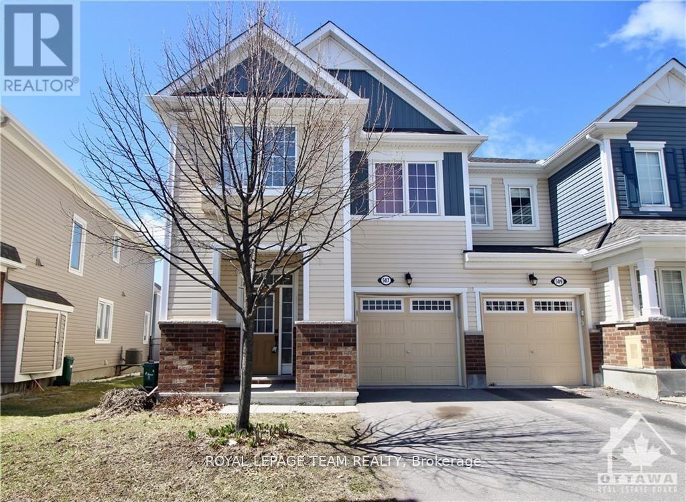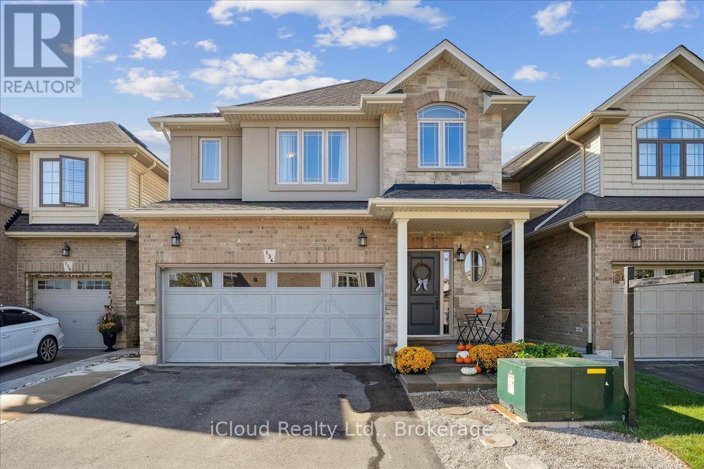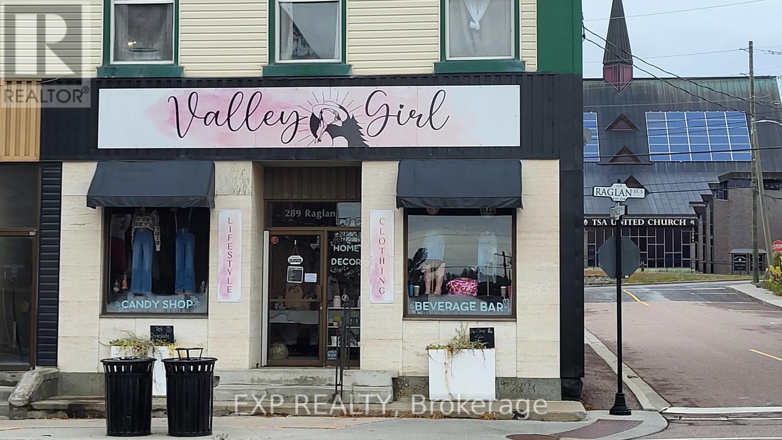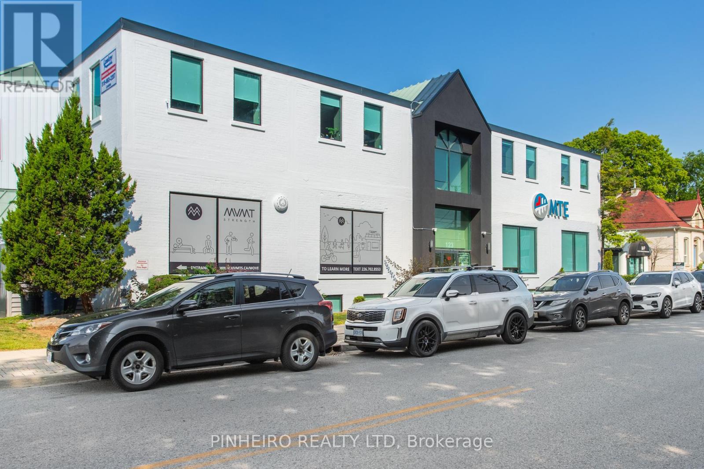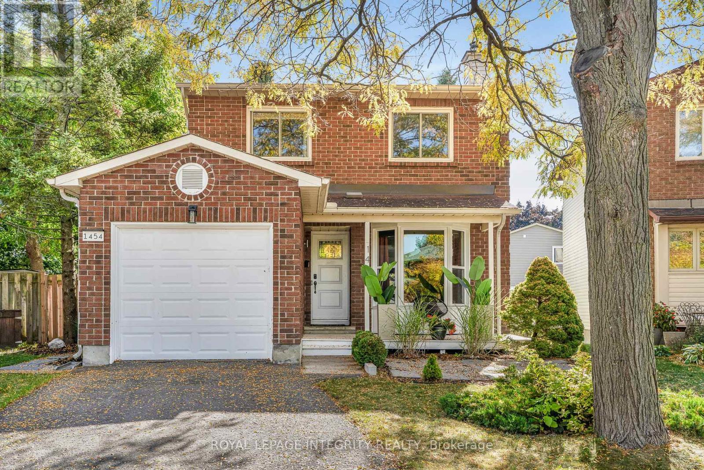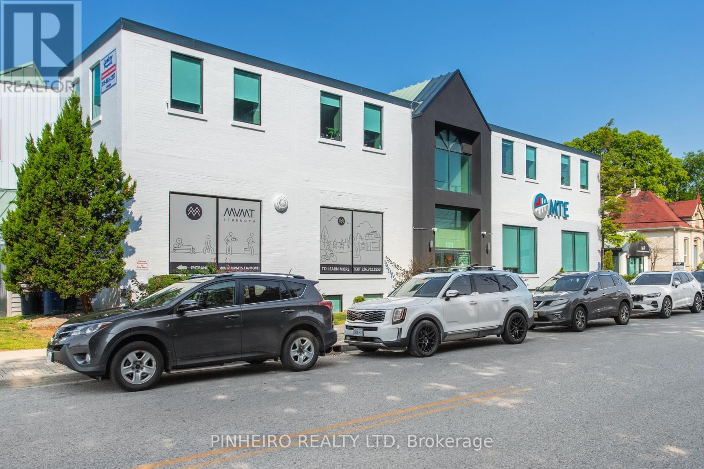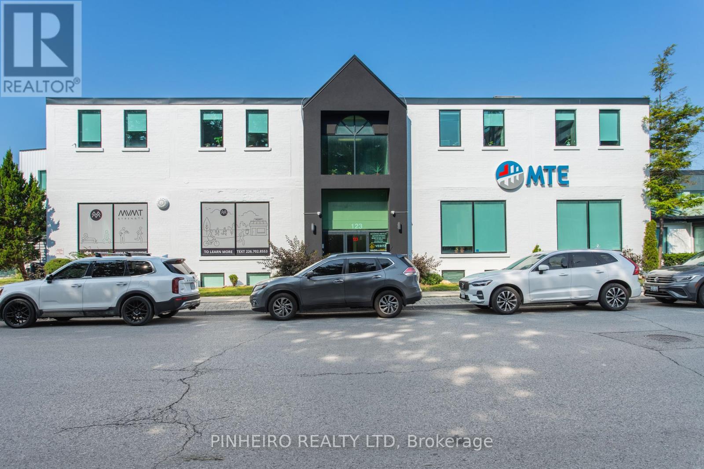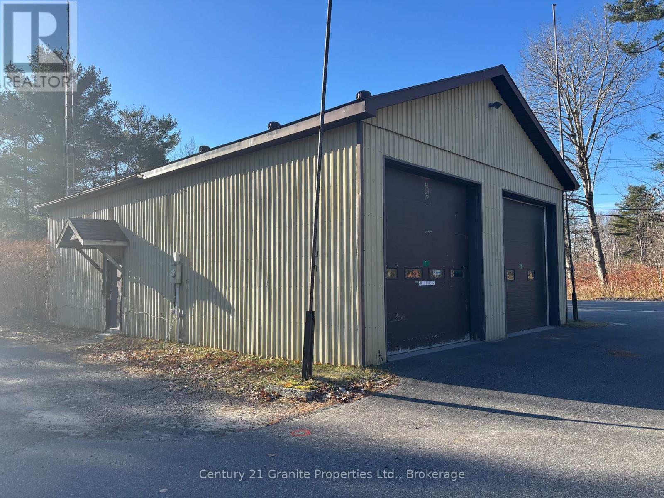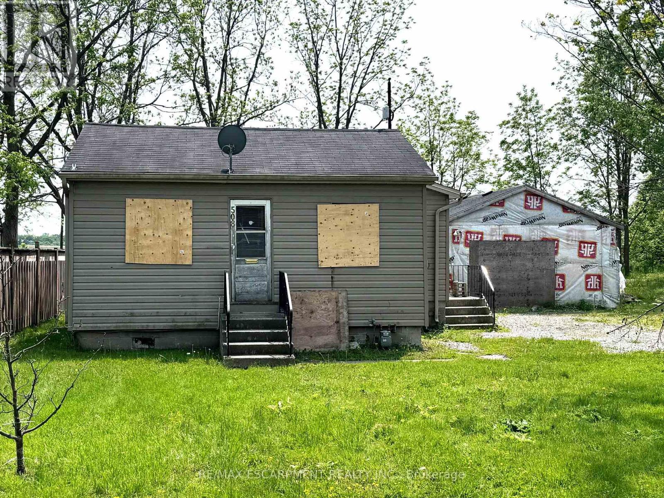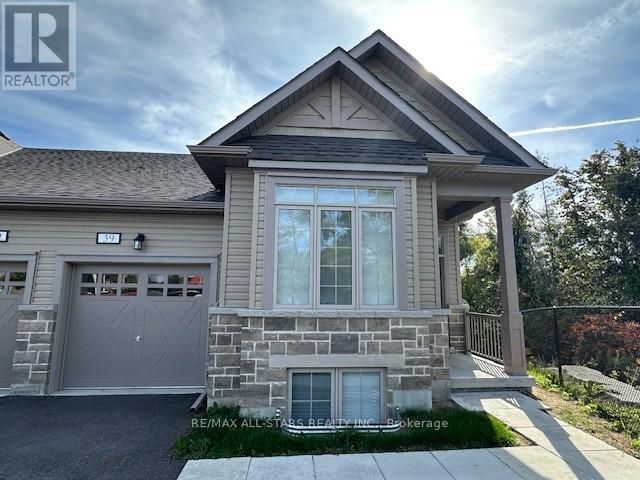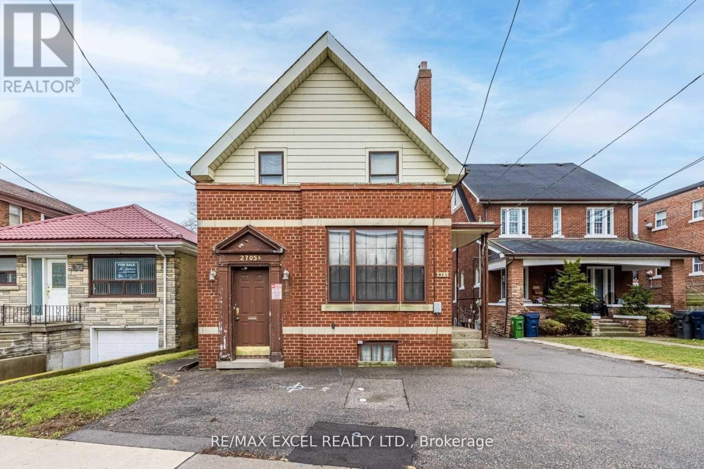507 Foxlight Circle
Ottawa, Ontario
Welcome to this bright and spacious 3-bedroom, 2.5-bath end-unit townhome, offering over 1,800 sq. ft. of living space above grade. Situated in sought-after Monahan Landing, this home is flooded with natural light and perfectly located near schools, parks, shopping, recreation, trails, and OC Transpo. Step into a luxury kitchen featuring quartz countertops, tile backsplash, ceramic flooring, solid wood cabinetry, and stainless steel appliances including a fridge with ice and water, stove, dishwasher, and overhead microwave/hood fan. An inviting eat-in area with ceramic floors and direct access to the fully fenced backyard makes this kitchen as functional as it is stylish. The open-concept main floor offers excellent flow for everyday living and entertaining, with a bright living room featuring a coffered ceiling, a separate dining area, and a convenient powder room. Upstairs you'll find two generously sized secondary bedrooms, a full 4-piece main bathroom, and a spacious primary suite complete with a 3-piece ensuite with walk-in shower, plus both a walk-in closet and an additional standard closet. The unfinished basement provides endless possibilities with an open layout and a rough-in for a future bathroom. This end-unit offers privacy and additional side windows for extra natural light This home delivers comfort, style, and exceptional convenience in one of Kanata's most family-friendly communities. (id:50886)
Royal LePage Team Realty
136 Dunrobin Lane
Grimsby, Ontario
Welcome to 136 Dunrobin Lane, In beautiful Grimsby on the Lake! Within minutes walking distance to the lake. This magnificent 2018 Marz Home is an absolute show stopper! Featuring wonderfully sized bedrooms, over 3000 square feet of living space and many builder upgrades throughout the home. Enjoy your large and elegant kitchen with white cabinetry, quartz countertops, top of the line appliances, custom herringbone style marble backsplash, huge pantry (id:50886)
Icloud Realty Ltd.
289 Raglan Street S
Renfrew, Ontario
Thriving retail opportunity in the heart of Downtown Renfrew! Step into a turnkey retail business in one of Renfrew's most high traffic and visible locations. This thriving multi-faceted business brings together fashion, home decor and a charming candy/bakeshop, creating a unique shopping experience that keeps locals and visitors coming back. Tastefully decorated and beautifully maintained. Business only for sale. Two parking spaces at the rear. Please allow 24 hours irrevacable on all offers. (id:50886)
Exp Realty
L15 - 123 St George Street
London East, Ontario
Very nice professional office space for rent in the downtown core. Professionally managed and occupied by other top quality tenants. 1192 sq ft of space in the lower lever at the front of the building. Big windows to let in lots of natural light, laminate floors throughout, 3 private offices, 1 large common area. Poured concrete building w/ concrete between the floors. Central air conditioning, elevator/ wheelchair access to lower level and fully sprinklered. Men's and ladies washroom just outside the door shared with another unit. Street parking along St George St. and 1 dedicated parking space. $9.00 per sq ft net, CAM charge is $9.00 for 2025. $1788.00 per month plus HST / Hydro. Immediate occupancy available. (id:50886)
Pinheiro Realty Ltd
1454 Deavy Way
Ottawa, Ontario
Beautiful 2-story detached home on quiet street with pie shaped yard, covered front veranda, newer front exterior doors, L-shaped front foyer new ceramic tiles. Open concept living room & dining room with front facing bay window, new hardwood flooring, fireplace with brick front hearth, crown molding & rear patio door, kitchen is updated with newer countertops, double recessed sink, additional 24-inch pantry & serving counter for extra storage and preparation space, hardwood staircase up and down, two front bedrooms with walls of closet space & hard floor flooring, main bathroom with custom vanity with sink, ceramic tile, backsplash & deep soaker tub, primary bedroom / additional vanity & cheater access, deep walk-in closet, finished basement room with consistent hardwood flooring, den with window & French door, laundry room with soaker sink, a walk-in closet with additional storage space. Fully fenced and surrounded by mature trees, Furnace & C/Air (2019) (id:50886)
Royal LePage Integrity Realty
101 - 123 St George Street
London East, Ontario
*** $12.00 per sq ft for first two years of a five year term and THREE MONTHS FREE GROSS RENT OFFERED TO TENANTS ON A FIVE YEAR LEASE TERM*** Turn Key, completely renovated, professional office space located near Oxford / Richmond St. for lease. Approx. 13,909 sq ft spread over 3 floors. ( #101 & #105 = 6520 SF main, #L20 = 3767 SF lower & #200 = 3622 SF 2nd ). Multiple private offices, board rooms, open areas for different cubicle configuration, copying stations, server room, file storage, kitchen area and coffee bars. Welcoming reception area / entrance directly off back parking lot, internal unit staircase between the main and lower level allows for great flow through the unit. Building has elevator access to all floors and is fully sprinklered. Also available with this unit is a large lower level storage room ( 1800 SF +/- ) for a small monthly fee. **Approx. 30 onsite parking spaces in a controlled private lot included in rent.** Easy access to transit, downtown and UWO. Lower level space offered at $10.00 per sq ft. Additional rent for 2025 is $9.00 / SF. Tenant responsible for utility costs. Possession date can be immediate depending on tenants needs. A minimum of 24 hours notice is required for all showings as Listing Agent needs to be present. Do not go direct, all inquiries and tours through LA at landlords request. (id:50886)
Pinheiro Realty Ltd
101-105 - 123 St George Street
London East, Ontario
*** $12.00 per sq ft for first two years of a five year term and THREE MONTHS FREE GROSS RENT OFFERED TO TENANTS ON A FIVE YEAR LEASE TERM*** Turn Key, completely renovated, professional office space located near Oxford St. & Richmond St. for lease. Approx. 10,287 sq ft on the main and lower level. ( #101 & #105 = 6520 sq ft main, #L20 = 3767 sq ft lower ). Multiple private offices, board rooms, open areas for different cubicle configuration, copying station, server room, file storage, kitchen area and coffee bars. Welcoming reception area entrance directly off back parking lot. Internal staircase between the main and lower level allows for great flow through the unit. Lots of natural light w/ windows on east, west and south sides of main floor. Building has elevator access to all floors and is fully sprinklered. Also available with this unit is a large lower level storage room ( 1800 sq ft +\\- ) for a small monthly fee. Approx. 22 onsite parking spaces in a controlled private lot included in rent.** Easy access to transit, downtown and UWO. ( Lower level of the space is offered at $10.00 per sq ft when combined with the main floor. ) Also available is the upper level of 3622 sq ft. Combing these units would create a 13,909 sf ft space (see MLS X9038693 for listing) . Additional rent for 2025 is $9.00 / sq ft. Tenant responsible for utility costs. Very well cared for, professionally managed building. Possession date can be immediate depending on tenants needs. A minimum of 24 hours notice is required for all showings as Listing Agent needs to be present. Do not go direct, all inquiries and tours through listing agent. (id:50886)
Pinheiro Realty Ltd
200 - 123 St George Street
London East, Ontario
*** $12.00 per sq ft for first two years of a five year term and THREE MONTHS FREE GROSS RENT OFFERED TO TENANTS ON A FIVE YEAR LEASE TERM*** Turn Key, completely renovated, professional office space located near Oxford St. & Richmond St. for lease. Approx. 3,622 sq ft. on the 2nd floor. Multiple private offices, open areas for different cubicle configuration, copying station, kitchen area and coffee bar. Welcoming front door entrance, lots of natural light w/ windows on all sides and some offices having skylights. Building has elevator access to all floors and is fully sprinklered. **Approx. 8 onsite parking spaces in a controlled private lot included in rent.** Easy access to transit, downtown and UWO. Also available is approx. 10,287 sq ft. on the main and lower level, (see MLS X9038693 for listing) . Additional rent for 2025 is $9.00 / sf. Tenant responsible for utility costs. Possession date can be immediate depending on tenants needs. A minimum of 24 hours notice is required for all showings as Listing Agent needs to be present. Do not go direct, all inquiries and tours through LA at landlords request. (id:50886)
Pinheiro Realty Ltd
18 Mckaig Road
Seguin, Ontario
Formerly a Seguin Township Firehall, This property is improved with a standalone detached garage. It has a total area of approximately 1,576 square feet with ceiling height of 16-feet. The building was built in 1998 and is comprised of a two-bay garage with two 12-foot overhead doors, one man-door, two-piece washroom, lunchroom, office, and mezzanine storage area above. The building has not been used as a firehall for several years. Water comes from the Blackstone Creek behind the building and is not potable. Condition of the water and septic system is unknown, as the water was shut off at the time the building was decommissioned. This property is being sold in "as is condition" with no warranties or representations from the Seller. Note: This property has Rural Residential zoning, commercial use is not permitted. Note: This is a newly created lot, assessment and taxes still to be determine. Note: The sale price is subject to HST. Note: All offers must be conditional upon Council of The Corporation of the Township of Seguin approving, by By-law the terms and conditions of the offer. (id:50886)
Century 21 Granite Properties Ltd.
508 Main Street E
Haldimand, Ontario
Property being sold under Power of Sale and in "AS IS" condition. No representations or warranties are made of any kind by the Seller. (id:50886)
RE/MAX Escarpment Realty Inc.
39 - 17 Lakewood Crescent
Kawartha Lakes, Ontario
Luxury rental living in the heart of Bobcaygeon! Little Bob Channel water-view townhouse available for lease in the sought-after Port 32 community. Steps from everything you need: shops, restaurants, waterfront and trails. Bright and spacious open-concept layout featuring a large foyer, modern kitchen, dining area, and cozy living room with an electric fireplace. Private deck with serene water views for nature's enjoyment. The primary suite is a true retreat, a walk-in closet, 3-piece en-suite, and private access to both the deck and screened-in room. Convenient main-floor laundry, attached single-car garage. A second bedroom and full bath are located at the front of the home, ideal for guests or a home office. Fully finished lower level offers a spacious family room, two additional bedrooms, a 4-piece bath, tons of storage perfect for, hobbies, or extra living space. Enjoy access to the Forbert Pool, fitness centre, community centre steps away.. Great opportunity to lease a waterfront home in one of Bobcaygeons most desirable neighbourhoods! (id:50886)
RE/MAX All-Stars Realty Inc.
2705 Lake Shore Boulevard W
Toronto, Ontario
Location, Location, Location!! Attention Contractors/Renovators/Builders/Investors!! Private Location On Lake Shore - Backs On To Lake Ontario, Gorgeous Views, Sold In "As Is" Condition-Duplex W/Zoning Code: Ra (D1.5*778) (id:50886)
RE/MAX Excel Realty Ltd.

