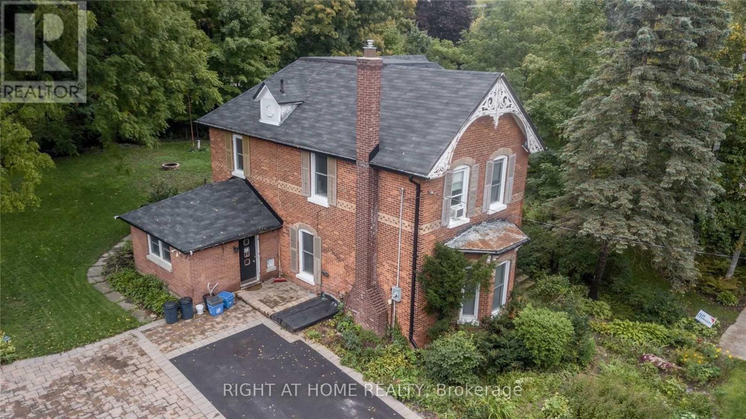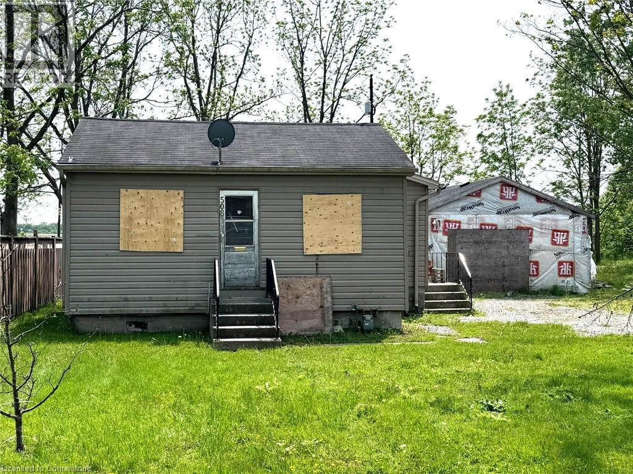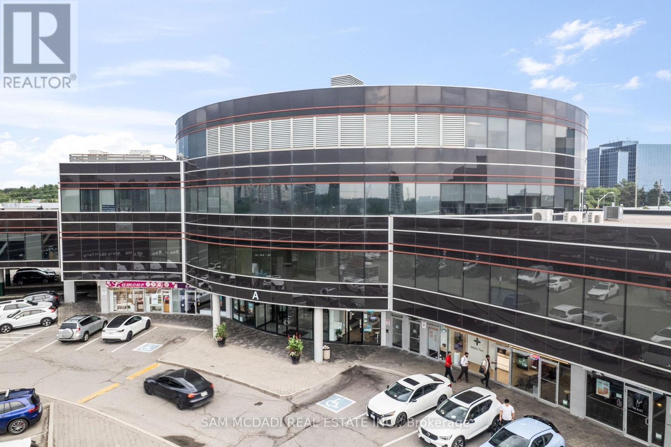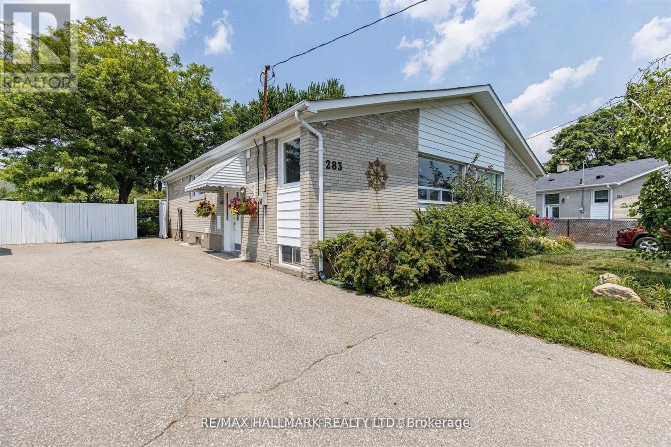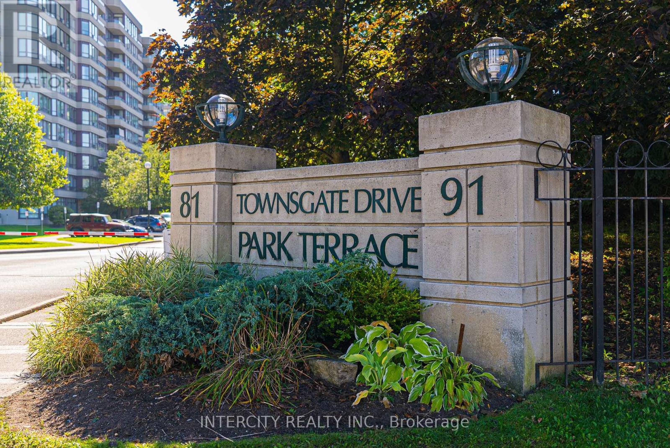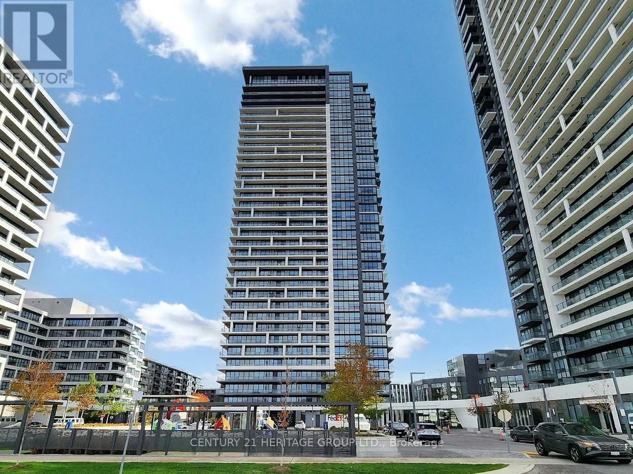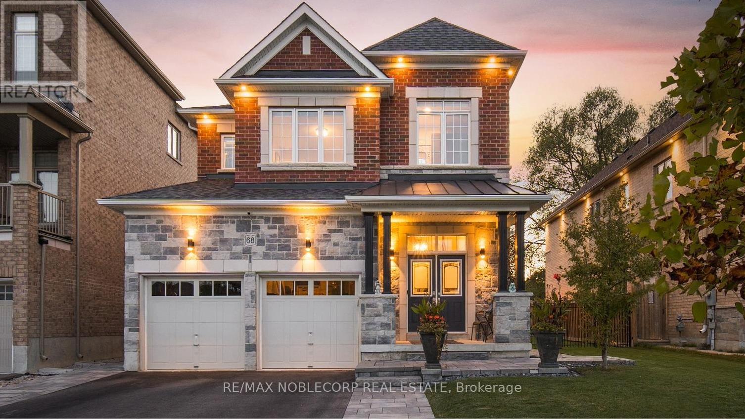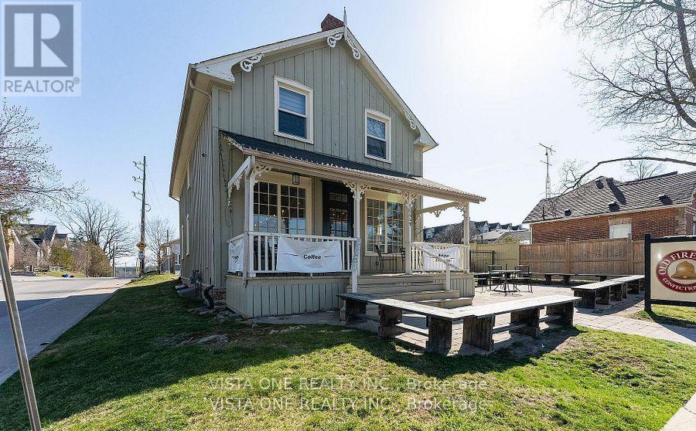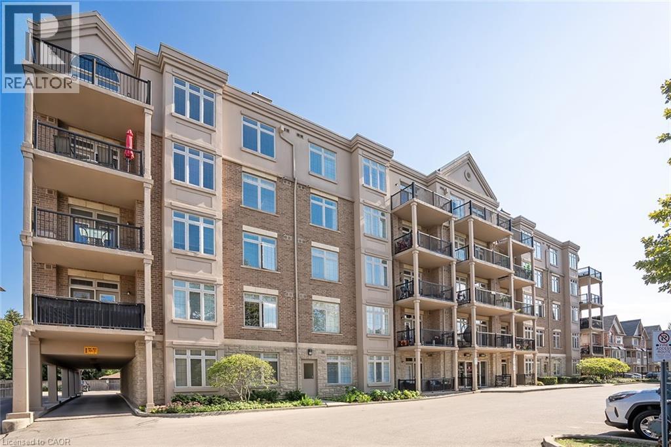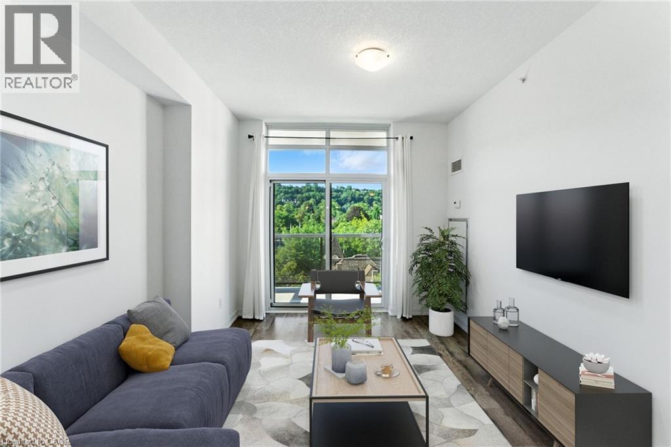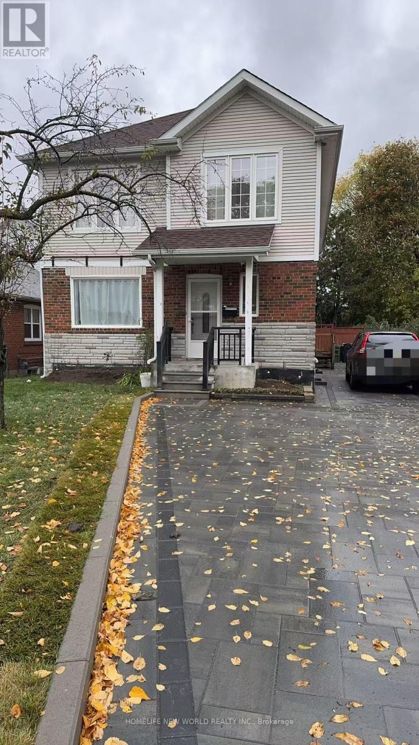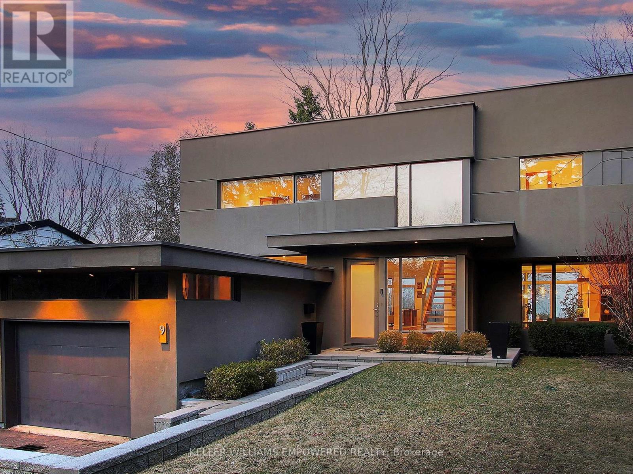133-135 Mulcaster Street
Barrie, Ontario
Development opportunity in the heart of Barrie! Includes two adjoining parcels, one featuring an existing detached home, with full approval to sever into four separate lots. The approved plan supports the construction of four semi-detached homes (up to 16 units). Located within the RM2 zoning, this property allows for a wide range of residential redevelopment options. The area continues to grow rapidly, making this a high-demand location for future resale or rental income. Perfectly situated within walking distance to Barrie's central amenities, transit, schools, shopping, parks, downtown, waterfront, and major commuter routes. (id:50886)
Right At Home Realty
508 Main Street E
Dunnville, Ontario
Property being sold under Power of Sale and in AS IS condition. No representations or warranties are made of any kind by the Seller. All offers must attach Schedules B and C. ALL offers must follow the Sample offer attached to the MLS. 48 Business hour Irrevocable required. Offers considered anytime. Call LA if any questions. (id:50886)
RE/MAX Escarpment Realty Inc.
A26/27 - 505 Highway 7 E
Markham, Ontario
Welcome to 505 Highway 7 East, Units A26 & 27, a strategic address in the heart of Markham's bustling business corridor. Rare corner units with many display windows facing busy Highway 7 offer plenty of street level exposure. Offering BC zoning, this combined double-unit provides flexibility for medical, dental, professional, retail, or service-based businesses. The layout is thoughtfully designed to provide versatility, functionality and elegance. A welcoming lobby and reception area set the stage for a professional first impression, while multiple private commercial rooms/offices allow for a variety of uses, whether its consultation rooms, treatment spaces, or staff work areas. A dedicated staff area, office, and washroom make it easy to run daily operations smoothly. With a spacious interior, this unit balances efficiency with comfort. Clients will appreciate the convenience of being along the highly visible Hwy 7 strip, surrounded by restaurants, shopping, medical offices, and easy access to Hwy 404, Hwy 407, and public transit. The plaza also provides ample parking, ensuring a hassle free visit for both staff and visitors. Monthly condo fees include common area maintenance, indoor/outdoor parking, and mall security. For buyers, this property offers a turnkey opportunity to step into one of Markham's most recognizable commercial hubs with space designed for growth, visibility, and client satisfaction. (id:50886)
Sam Mcdadi Real Estate Inc.
# Main - 283 Taylor Mills Drive N
Richmond Hill, Ontario
Welcome to a Charming, Well-Maintained Home in the Heart of Crosby! This bright and inviting property offers a spacious 3-bedroom, 2-bath main floor with an open-concept layout and large windows that fill the space with natural light. Enjoy an expansive pie-shaped backyard-perfect for family fun-complete with a fenced-in inground pool for summer enjoyment. Situated in the highly sought-after Crosby community and within the coveted Bayview Secondary School district, this home offers unbeatable convenience and top-tier education. A fantastic opportunity in one of Richmond Hill's most desirable neighborhoods! (id:50886)
RE/MAX Hallmark Realty Ltd.
Ph208 - 81 Townsgate Drive
Vaughan, Ontario
Experience luxury living in this stunning corner lower penthouse! Recently renovated, this spacious unit boasts beautiful hardwood floors throughout and a modern kitchen complete with a cozy breakfast area. Enjoy the convenience of two full bathrooms and bask in the abundant natural light from the south-west exposure. Step out onto the balcony off the kitchen, perfect for relaxing or entertaining. The expansive living and dining room offers ample space, making this one of the largest units in the building. Don't miss the chance to call this bright and inviting home your own! (id:50886)
Intercity Realty Inc.
4208 - 8 Water Walk Drive
Markham, Ontario
Beautiful & Modern 1 Bedroom + Den in the Heart of Downtown Markham. Located in one of Markham's newest luxury buildings, this bright and functional unit offers a spacious open-concept layout with a north-facing balcony. The den is large enough to be used as a second bedroom. Features include a generous primary bedroom, a 4-piece bathroom, and a contemporary kitchen with quartz countertops and a large island. Prime location steps to Whole Foods, LCBO, gourmet dining, VIP Cineplex, GoodLife Fitness Downtown Markham, and Main St. Unionville, public transit at the door, with easy access to Hwy 404 & 407. Extras: Fridge & Dishwasher, Glass Cooktop/Oven, Hood fan & Microwave. Stacked Washer & Dryer. All Existing Window Coverings & Light Fixtures. One Parking & One Locker Included (id:50886)
Century 21 Heritage Group Ltd.
68 Inverness Way
Bradford West Gwillimbury, Ontario
Nestled In One Of Bradford's Most Prestigious Enclaves, 68 Inverness Way Offers Elegance & Tranquility. Just Shy Of 3,000 Sq Ft, This 7-Year-Old Home Sits On A Premium Oversized Lot, Overlooking The Serene Uniloc Landscaped Patio, Backyard Oasis & Greenspace. Complete W/ A Shed, Gas Line, And Gazebo. The 16-Foot Wrought Iron Fence Has An Opening To Drive Through. Premium Soffit Lighting, Double Doors, R/I Bath In Basement, Cold Cellar & A Separate Entrance To The Basement. The Insulated Garage Includes An Electric Heater. Featuring 10 Foot Ceilings On The Main Floor, Upgraded Oversized Windows, High-End Light Fixtures, Zebra Blinds, Oak Stairs W/ Iron Pickets, Oak Floors Throughout, & A Gas Fireplace. The Fully Upgraded Kitchen Will Make Cooking And Entertaining A Dream. The Oversized Centre Island & Elongated Counters Are Quartzite, Which Is One Of The Most Durable And Heat-Resistant Natural Stones. Extended Two-Tone Oak Cabinets Withwaterfall Glass Niches. Premium Kitchen Aid Appliances And A Custom Fan Unit, Custom Glass Backsplash & 13x13 Porcelain Tiles; This Kitchen Has Been Upgraded From Top To Bottom. Walk-Out To The Covered Porch (Built By Builder) From The Kitchen And Easily Entertain In Rain Or Snow. Featuring Four Spacious Bedrooms, Four Bathrooms, And Custom Built-Ins Throughout. The Grand Primary Bedroom Features A Large Walk-In Closet, Electric Fireplace & A 5 Piece Ensuite With An Oversized Tub. The Must-See Upper-Level Laundry Room Has Been Upgraded W/ Caesarstone Counters & Custom Cabinets. This Home Comes With A 3 Stage Water Softener System W/ H20 By UV. Includes 4 Nest Cameras And A Doorbell Camera. Every Inch Of This Home Has Been Upgraded & Taken Care Of Meticulously. This Move-In Ready Home Is Close To So Many Amenities, Hwy 400, Public Transit, State Of The Art Community Centre, Public Library, Schools, Parks And Future Bradford Bypass. (id:50886)
RE/MAX Noblecorp Real Estate
10449 Islington Avenue
Vaughan, Ontario
A two-bedroom apartment nestled in the picturesque Village of Kleinburg. Located on the upper level with a separate entrance and a private outdoor space. Each bedroom features ample closet organizers, while the entire apartment is elegantly adorned with hardwood flooring. Conveniently situated, a laundry suite is conveniently located in the apartment. Kleinburg boasts an array of captivating attractions, including renowned restaurants and a vibrant shopping district. (id:50886)
Vista One Realty Inc.
396 Plains Road E Unit# 503
Burlington, Ontario
2 bedroom, 2 bathroom corner suite at 'Westwood' in the heart of Aldershot! Just minutes from downtown Burlington and steps to the GO station, Royal Botanical Gardens, LaSalle Park/Marina, Burlington Golf & Country Club, library, schools, restaurants, stores and highway access! 1,214 sq.ft. of open concept living space with 9' ceilings and loaded with natural light. Spacious kitchen with stainless steel appliances, pot lighting, granite and large peninsula overlooks the bright and open living/dining area with a walkout to a generous private balcony. Primary bedroom with two large closets and 4-piece ensuite as well as a large second bedroom with access to another 4-piece bathroom directly across the hall. Oversized in-suite laundry/utility room. Two side-by-side underground parking spaces. Lockers are available to rent. Pet friendly building (no weight limit) and loads of visitor parking! (id:50886)
RE/MAX Escarpment Realty Inc.
81 Robinson Street Unit# 709
Hamilton, Ontario
Step into stylish city living with this 2-bed, 1-bath condo at City Square, right in Hamilton’s vibrant Durand neighbourhood. With cafés, cool boutiques, and foodie spots on James South and Locke Street just a short walk away, you’ll have the best of the city at your doorstep. Inside, 9-ft ceilings and floor-to-ceiling windows flood the space with light. The open-concept layout is perfect for hosting friends or cozy nights in, and the sleek kitchen complete with stainless steel appliances and quartz counters delivers serious wow factor. In-suite laundry? Yep. Private balcony with peaceful Escarpment views? Also, yes. The building has all the extras you want: a gym, party room, media room, and even an outdoor terrace to hang out with friends. Plus, your own underground parking spot and storage locker make life easy. Whether you’re a first-time buyer, young professional, or just looking to upgrade your lifestyle, this condo delivers the perfect mix of modern living and urban convenience. Quick access to GO Transit, city buses, and the 403 keeps your commute simple. *Note: some photos are virtually staged. (id:50886)
Royal LePage State Realty Inc.
Basement - 50 Guild Hall Drive
Toronto, Ontario
Renovated Three Bedroom Basement Unit In *** Desirable Wexford Area***. 1 Living Room 1 Kitchen 1 Parking, Separate Entrance. Walking Distance Away From Ttc, Shopping & Schools. Mins To Hwy401,404,Dvp (id:50886)
Homelife New World Realty Inc.
9 Fenwood Heights
Toronto, Ontario
Discover this exceptional lake-view residence, where contemporary design meets serene natural beauty. This stunning home features a sleek open-concept layout, accented by expansive windows and multiple walkouts, showcasing unobstructed views of Lake Ontario and lush conservation land. From the moment you step into the grand foyer with soaring 18.5-foot ceilings, a statement chandelier, oversized marble slab flooring, a two-storey window, and a custom Walnut guest closet you'll be captivated by the sophisticated details throughout. The main level is an entertainers dream, offering a seamless flow between the spacious living, dining, and family rooms, all adorned with pot lights and rich Walnut flooring. The chef-inspired kitchen is the heart of the home, boasting a dramatic waterfall island with Stone countertops, seating for four, and custom pull-out organizers. This space opens directly to multiple outdoor entertaining decks, perfect for hosting or relaxing while enjoying panoramic views. Ascend the striking open-riser Walnut staircase, framed with glass railings and stainless steel handrails, to find a luxurious primary retreat. The serene primary suite offers a private sanctuary, complete with its own balcony, window wall with lake views, a custom dressing room with skylight and extensive cabinetry, and a spa-like ensuite featuring heated floors and serene conservation views. The fully finished walk-out lower level adds even more space to unwind, with a large recreation room featuring heated floors and direct access to the beautifully landscaped rear grounds. Enjoy quiet evenings around the firepit or take advantage of the convenient access to the upper decks, seamlessly connecting indoor and outdoor living. This exceptional property offers the rare combination of modern luxury, privacy, and spectacular natural surroundings perfect for those who love to entertain or simply soak in the beauty of the outdoors. Video and audio may be on during viewings. (id:50886)
Keller Williams Empowered Realty

