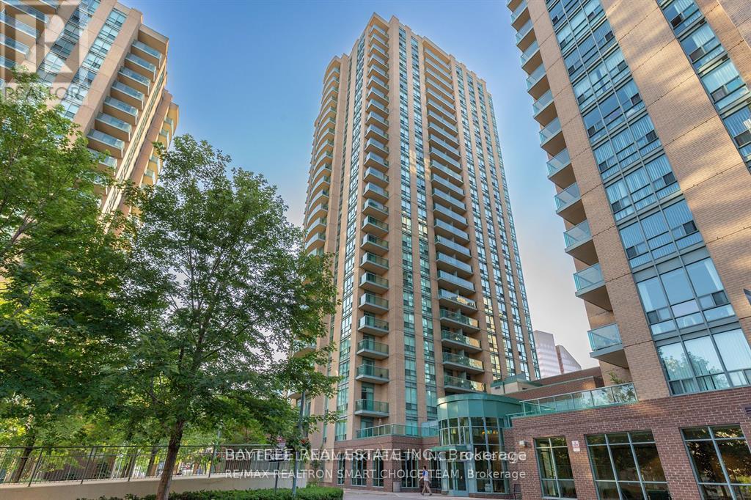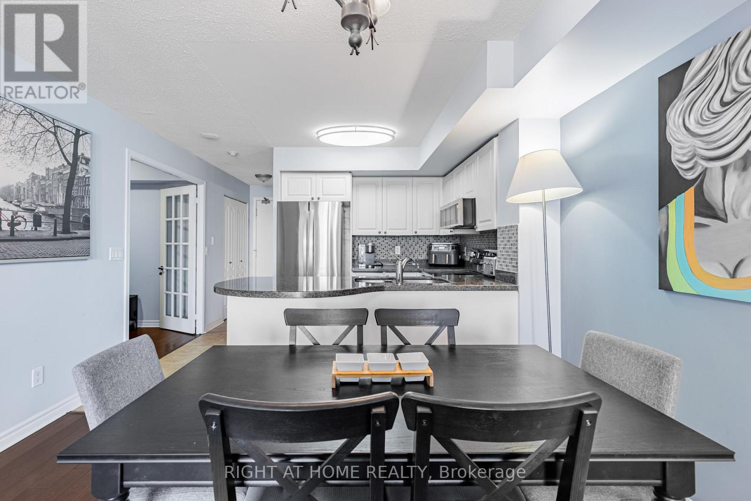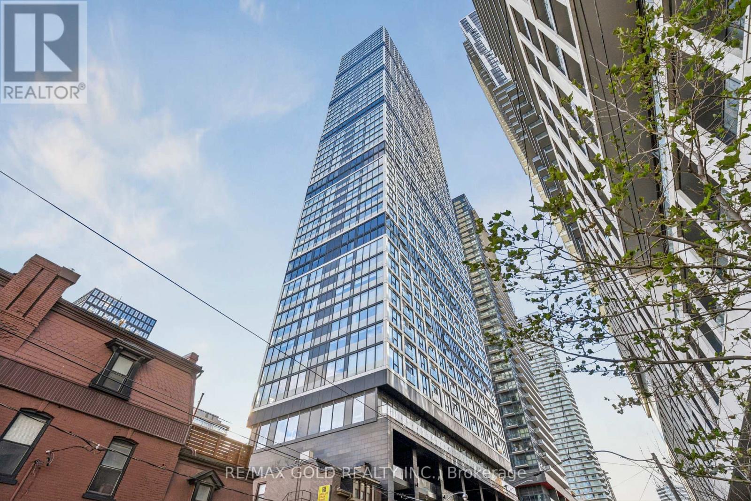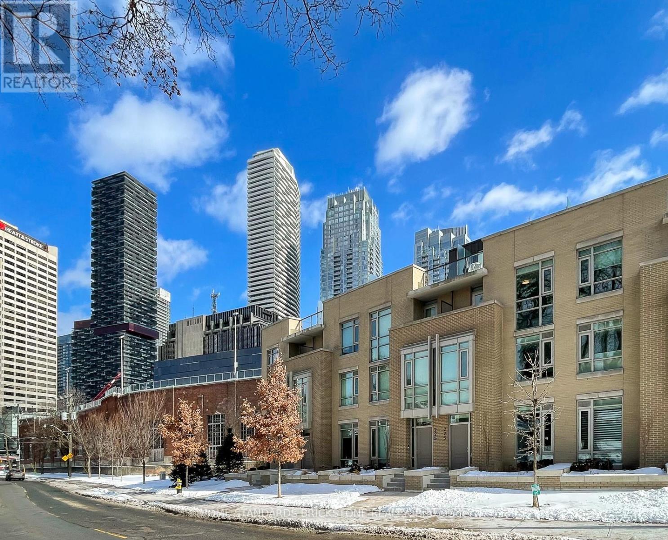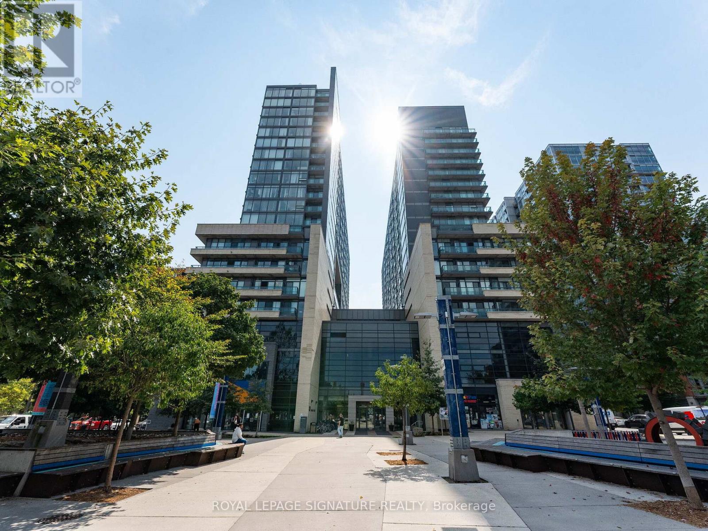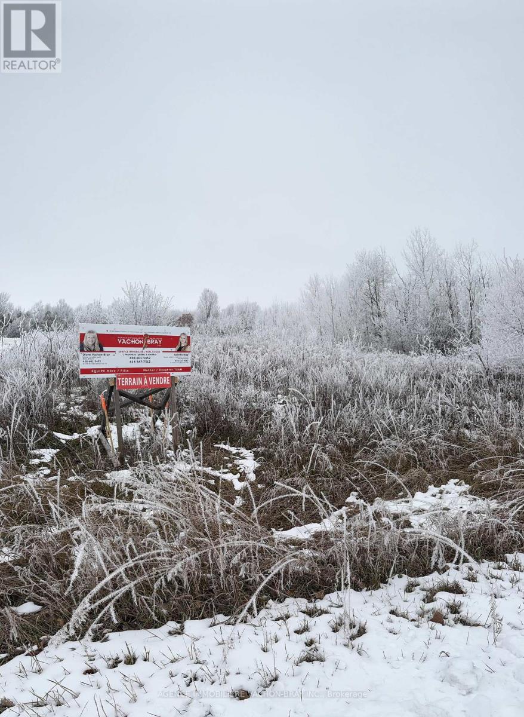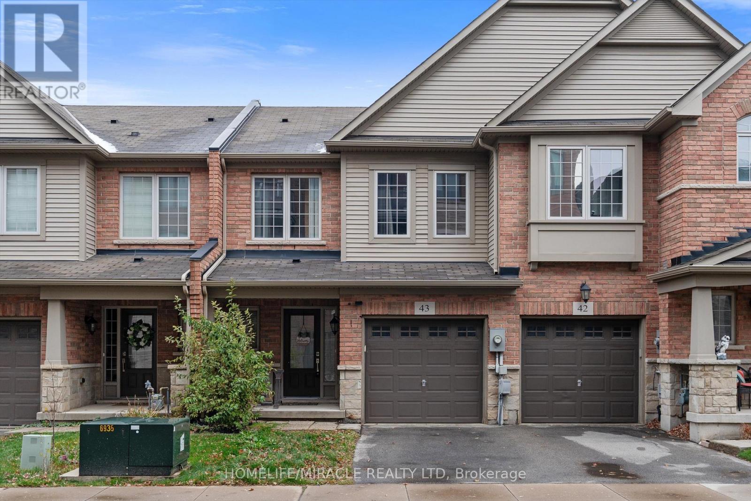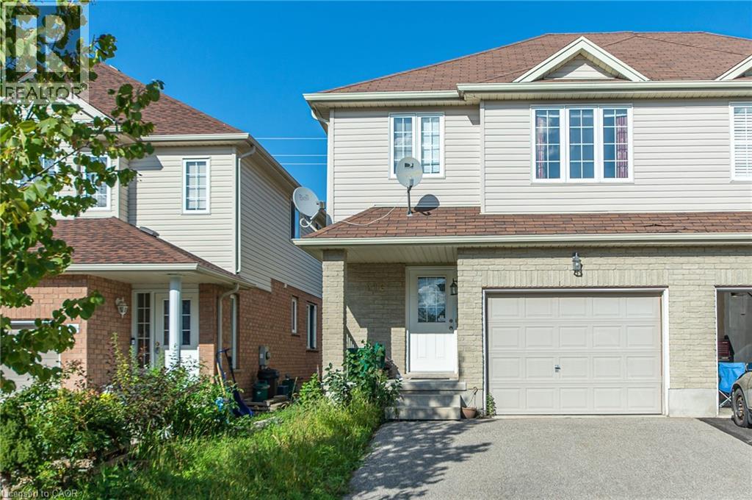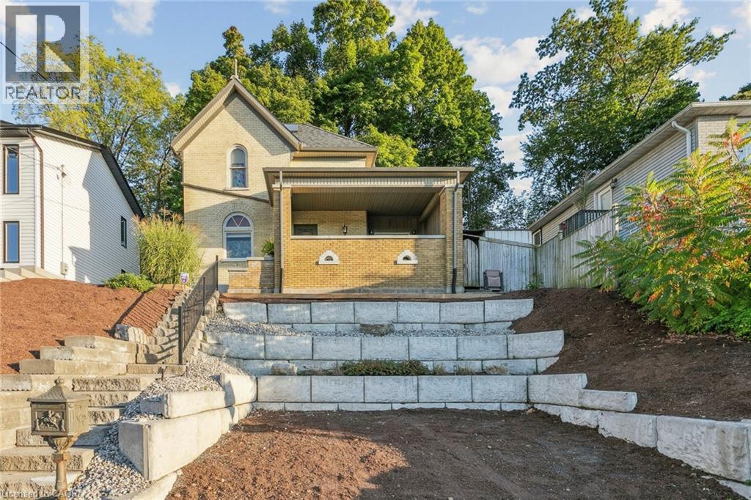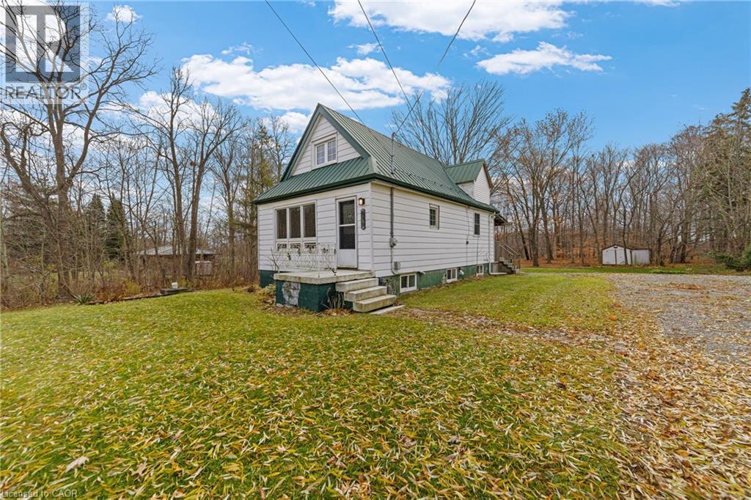607 - 22 Olive Avenue
Toronto, Ontario
** Short Term and Must See Remark ** This one-bedroom condominium unit, offering 565 square feet of living space, presents an excellent leasing opportunity at the highly sought-after Yonge and Finch intersection. The residence is designed with comfort and convenience in mind, featuring new laminated flooring and a stacked large capacity front loading washer & dryer (2024) and upgraded LED lighting (2025) . The unit includes one dedicated parking space, offering secure and convenient vehicle accommodation, as well as a private storage locker. A significant advantage of this property is its exceptional location, providing immediate access to the subway system, TTC buses and the GO bus terminal, making commuting and navigating the city incredibly convenient. Furthermore, the area surrounding the condominium is rich with a wide variety of restaurants catering to diverse culinary tastes, and an abundance of shops and retail outlets, ensuring that daily necessities and leisure activities are always within easy reach. * Short-term available. (id:50886)
Baytree Real Estate Inc.
1805 - 17 Barberry Place
Toronto, Ontario
Bright and spacious 1+1 condo in the heart of North York! This well-maintained unit features an open-concept layout with a functional den-perfect for a home office or guest room. The modern kitchen boasts stainless steel appliances and overlooks the living area with large windows and plenty of natural light. Enjoy the convenience of an included parking spot and locker. Ideally located just minutes from Bayview Village Mall, subway station, shopping, restaurants, and parks-this condo offers the perfect blend of comfort and urban lifestyle. Ideal for first-time buyers or investors! (id:50886)
Right At Home Realty
2501 - 181 Dundas Street E
Toronto, Ontario
High Floor With Beautiful North View In A Luxury Building - The Grid Condos! Single-Owner Unit Cared For Meticulously. Very Bright And Stunning North-Facing 1+1 Bedroom Unit. Good Size Den With Sliding Door Can Be Used As 2nd Bedroom. 550sf Interior As Per Builder. Excellent Layout With Zero Waste Of Space. Floor-to-Ceiling Windows With Juliette Balcony To Enjoy Panoramic View And Fresh Air. Open Concept Modern Kitchen With Quartz Counter Top, Back Splash, and Stainless Steel Appliances. In-Suite Laundry. Premium Downtown Location with 97 Walk Score. Minutes Walk to Dundas Subway, TMU & George Brown College. Close to Dundas Square, Eaton Centre, Restaurants & Entertainment. 24 Hr Street Car At Door. Exceptional Amenities Includes Huge Learning Centre With Study And Work Area / Private Meeting Rooms / Business Equipment, Full-Size Gym And Yoga Room, Theatre, Outdoor Terrace With BBQ, Cozy Lounge, Guest Suites, Bike Storage, 24 HR Concierge. You Will Love This Unit! (id:50886)
RE/MAX Gold Realty Inc.
Th121 - 223 Duplex Avenue
Toronto, Ontario
luxury Townhome AT Yonge & Eglinton's Hottest Neighborhood 'Chaplin Estates' Prestigious Modern Townhome is Filled W/lights Open Concept Main Floor, Kitchen, Features Stainless Steel Appl. Granite Countertop, Kitchen Island And Walk out To Patio. Private Rooftop Terrace. More Berwick Amenities. (id:50886)
Home Standards Brickstone Realty
Lph05e - 36 Lisgar Street
Toronto, Ontario
This Beautiful freshly painted 2 bedroom 2 bath condo is in the heart of downtown Toronto. Located in Vibrant Little Portugal. Close to TTC, shops, restaurants and So Much More (id:50886)
Royal LePage Signature Realty
Lot Lakeside Drive
South Glengarry, Ontario
North-Lancaster 1 acre 158' x 272' = 43,862 sf ** Welcome to the stunning Lancaster Heights ! Situated in a highly desirable neighborhood and just a short distance from the Quebec border, this building lot spans slightly over an acre. It features a secluded and generously sized portion of land surrounding the area, which adds a layer of privacy and a natural barrier. Design your dream home in this prestigious area and take advantage of this oppportunity to establish a refined lifestyle that mirrors your aspirations. Enjoy a tranquil rural existence while still having easy access to amenities, along with captivating views and enchanting sunrises and sunsets. The property presents numerous possibilities. Whether you are envisioning constructing a permanent residence or a holiday escape, this lot serves as the perfect canvas to realise your vision. Reliable internet through Starlink is available. **** Bienvenue dans le projet residentiel de Lancaster Heights North-Lancaster *Auto-constructeur c'est pour vous. Construire la maison revee dans un secteur tranquille et situe a proximite des frontieres du Quebec. Terrain 1 acre (158' x 272') pour une superficie totale de 43,862 pc. Situe sur Lakeside Drive & Beauchamp Dr, North-Lancaster (le terrain fait les 2 rues).** Possibilite d'acheter le terrain voisin pour obtenir une superficie double. Apportez votre plan de construction et faites de vos reves une realite ! La vie de campagne, ideal pour les amants de la nature. Un endroit paisible pour marcher et profiter des sentiers de motoneige proximite. Vous recherchez une propriete de campagne qui vous offrira beaucoup d'intimite, alors celle-ci pourrait etre celle qu'il vous faut. **EXTRAS** Auto-constructeur c'est pour vous. Situe sur Lakeside Drive & Beauchamp Dr, North-Lancaster (le terrain fait les 2 rues).** Possibilite d'acheter le terrain voisin pour obtenir une superficie double. ideal pour les amants de la nature. (id:50886)
Agence Immobiliere Vachon-Bray Inc.
85b Morrell Street Unit# 107
Brantford, Ontario
Welcome home to The Lofts on Morrell, a highly sought-after condominium building in the desirable Holmedale neighbourhood. This beautiful 2 bedroom, 2 bathroom ground level model features a large open concept space with soaring 10 foot ceilings, includes incredible building amenities and a parking space! Enter into the foyer to the open concept floor plan. The kitchen features stainless-steel appliances, bright white cabinets and an island with storage. The living room has floor to ceiling windows and a patio door that cascades natural light. Enter onto the patio, the perfect place to enjoy your morning coffee. The large primary bedroom has a 3-piece ensuite. This unit is complete with an additional bedroom, 4-piece bathroom and in-suite laundry for your convenience. Don't forget about the rooftop sitting area and upper level mezzanine to relax with your guests. (id:50886)
Revel Realty Inc
43 - 515 Winston Road
Grimsby, Ontario
Your opportunity to own this gorgeous 2-storey 3 bedroom, 3 washroom freehold townhouse located in the thriving Grimsby-on-The-Lake community. Enjoy a beautifully designed open concept main-floor complemented by a magazine ready kitchen! This home is dramatically upgraded throughout with high-end finishes! Nothing was missed; wood stairs with cast-iron spindles, upgraded cabinetry, quartz counter-tops with ceramic tile backsplash, high-end light fixtures, and new s/s appliances! The master bedroom is complimented by a 4pc master ensuite with a deep soaker tub. Fully fenced in back yard with a patio! Live right along waterfront walking & biking trails, second from the qew. You have loved being just a 5-minute walk to the lake - perfect for morning jogs, evening strolls, or simply enjoying the serenity of the water. The view of the lake from the master bedroom never gets old - it's a calming backdrop to start and end the day. At the same time, everything you need is right around the corner. Major stores like RONA, Real Canadian Superstore, Canadian Tire, Sobeys, and more are all within easy reach. Plus, with immediate access to the QEW, commuting is smooth whether you're heading toward Niagara or the GTA. (id:50886)
Homelife/miracle Realty Ltd
9328 Wellington 50 Road
Erin, Ontario
Welcome to the country-just minutes from town! This stunning 37.87-acre property in beautiful Erin offers the perfect blend of peace, privacy, and convenience. It's the kind of property where you can truly unwind, yet still enjoy the comfort of having everything you need just a short drive away. Build your dream home here and create your own country retreat. There's plenty of room for gardens, hobby farming, horses, or simply space to enjoy the great outdoors. The property is located on a paved road, providing easy year-round access to Erin, Guelph, Acton, and Georgetown, making it ideal for commuters or families looking to stay connected while enjoying a rural lifestyle. A large Quonset hut offers tons of storage space for vehicles, equipment, or all your recreational toys. Whether you're into classic cars, woodworking, or outdoor adventures, you'll have room for it all. The land features a beautiful mix of open fields and natural landscape-perfect for watching the seasons change or catching the sunset after a long day. This is more than just a piece of land-it's a place to build your future. A peaceful, scenic setting with all the charm of the countryside and the convenience of nearby amenities. Only minutes to the Acton and Georgetown GO Stations, it's easy to get where you need to go while still coming home to quiet evenings and starry skies. Don't miss this opportunity to escape to the country and make your dreams a reality! (id:50886)
Royal LePage Meadowtowne Realty
216 Buttercup Court
Waterloo, Ontario
Welcome the wonderfully 3 bedroom semi home on court location with ceramic, 3 bedrooms and 1 den, carpet free for most of the living area, open concept, maple kitchen cupboard. Close to the bus, Plaza, and Costco. Walking distance to Laurel Heights High School and Abraham Erb Public School. Property will be available from Jan 1, 2026 (id:50886)
Solid State Realty Inc.
132 Queen Street W
Cambridge, Ontario
This beautifully maintained 2000 sq. ft. double-brick home, built circa 1900's, blends historic character with modern updates. Features include hardwood floors, crown mouldings, high ceilings, stained-glass windows, and the original staircase railings. The spacious kitchen offers new appliances and a walkout to the wrap-around deck. With 3 bedrooms and 1.5 bathrooms, a versatile loft with skylights, a gas fireplace, and approximately 500 sq. ft. of basement storage, this home is both functional and charming. 200 amp electrical service, plumbing, and roof shingles (approx. 6 years old) have all been updated. Enjoy a private backyard backing onto a wooded area and sunset views from the elevated front patio. Walking distance to downtown Hespeler, schools, parks, and trails, and only five minutes to Hwy 401. (id:50886)
Exp Realty
2383 Kirk Road
Binbrook, Ontario
Enjoy the perfect blend of country living & close to town convenience in this charming home, set on a private treed lot just minutes from shopping, parks, schools, and everyday amenities. This warm and inviting property provides comfort, space, and thoughtful updates throughout. Inside, you'll find three cozy bedrooms and a layout designed for easy family living. The main floor & second level feature updated laminate flooring, complemented by fresh paint throughout for a clean, modern feel. The bright living room welcomes abundant natural light & features an electric fireplace, creating a comfortable space to relax. The spacious kitchen features plenty of cabinet storage & is equipped with pot lights & all essential appliances-dishwasher, fridge, stove, & microwave. The home includes one well-kept bathroom with a convenient shower/tub combo. The main bedroom includes generous closet space. A large basement provides excellent versatility-perfect for storage or a kids' play area. Separate walk-up access leads directly to the backyard, making it easy to enjoy the outdoors year-round. Outside, the property features a large shed, great for storing outdoor toys, tools, or seasonal equipment. A generously sized deck off the back door, great for entertaining. This lovely home is the ideal choice for anyone seeking peaceful rural charm without sacrificing the convenience of nearby amenities. A credit check, references, an employment letter, & a rental application are required. The tenant pays for utilities. RSA. (id:50886)
Royal LePage State Realty Inc.

