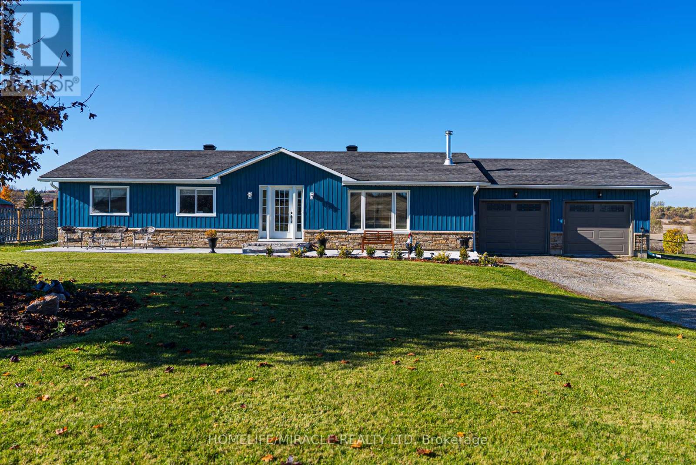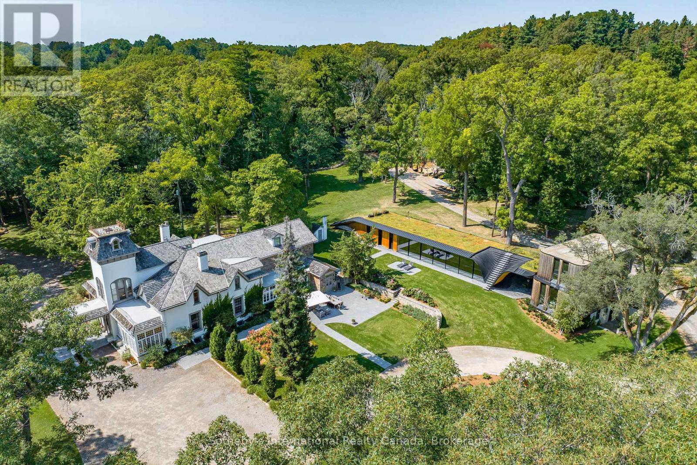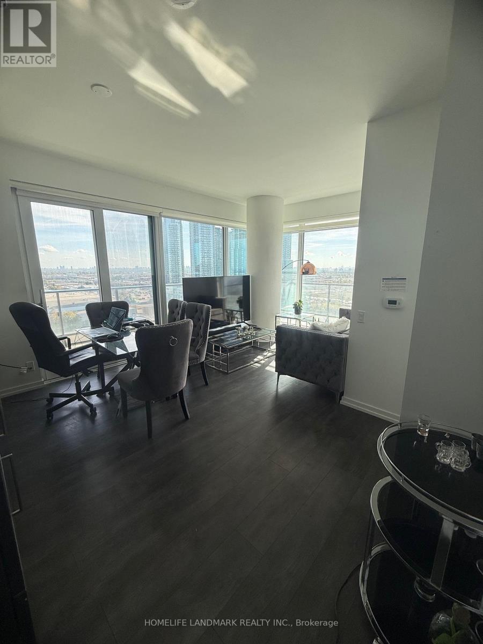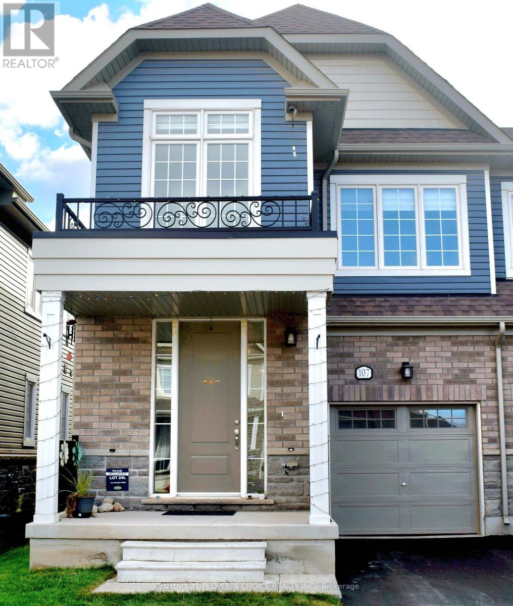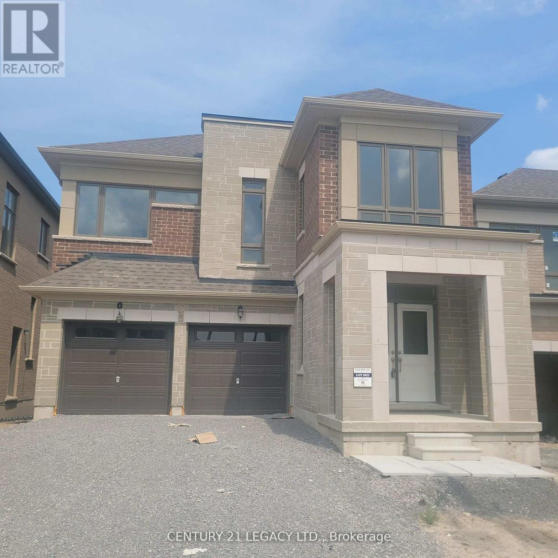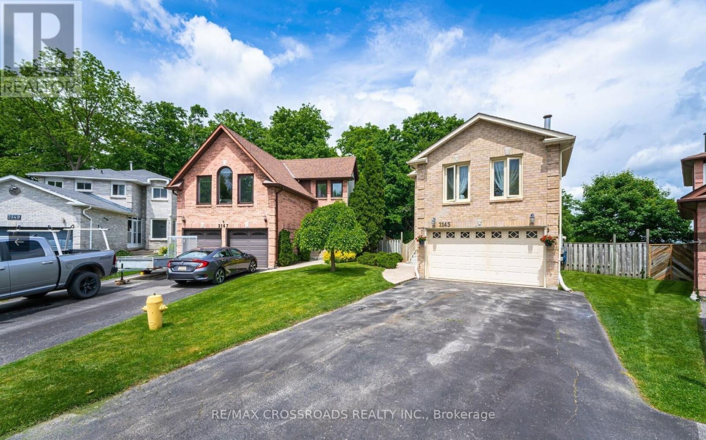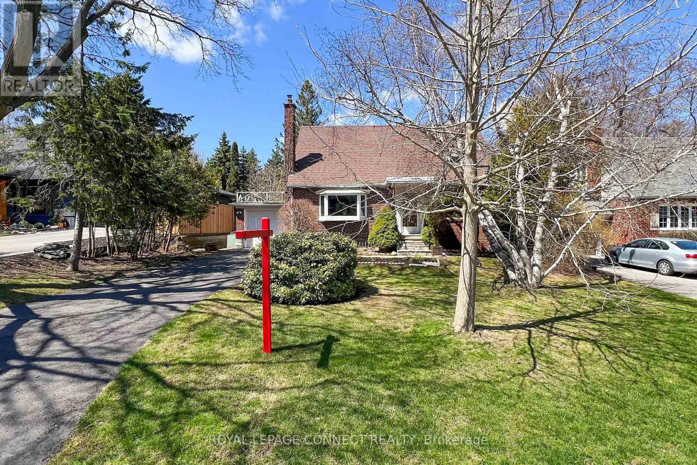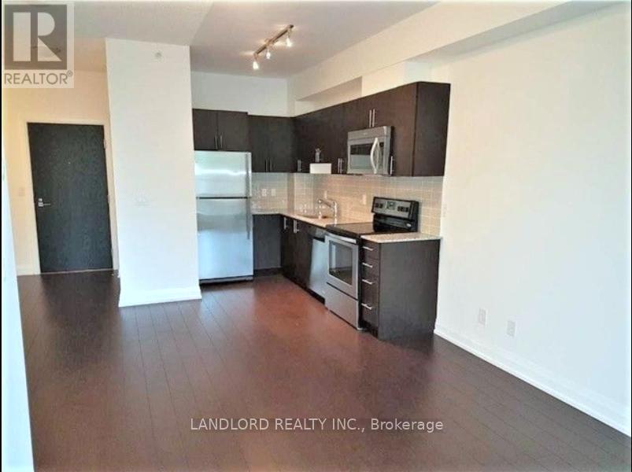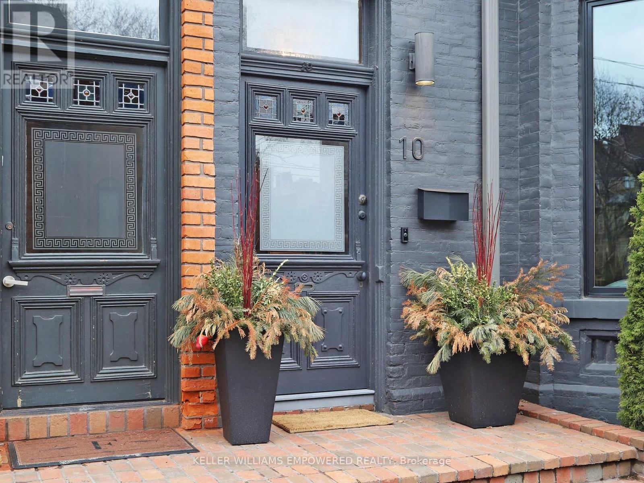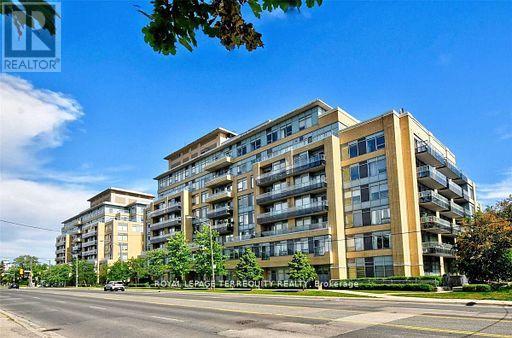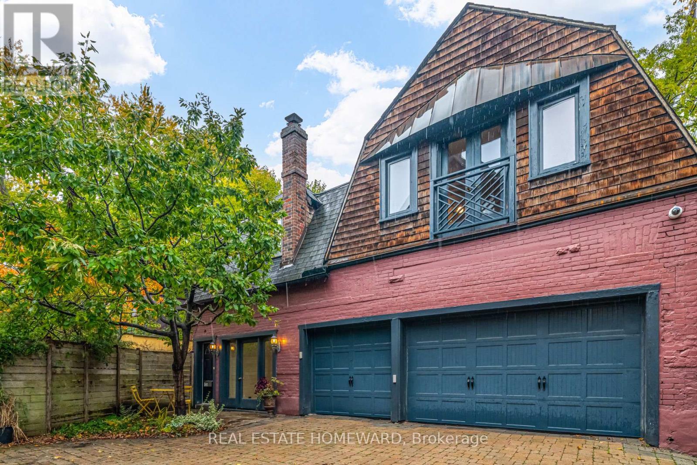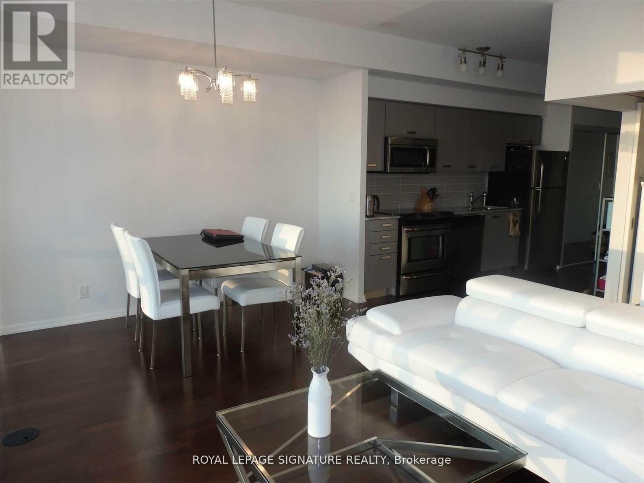4700 Concession Rd 3
Adjala-Tosorontio, Ontario
Enjoy country style privacy and serenity from this beautifully updated 4 bedroom ranch bungalow offering over $250,000 in premium upgrades. The spacious eat in kitchen features a walk out to a large back deck where you can take in panoramic views that stretch for miles. This home includes a brand new 1,447 sq ft finished basement apartment with a separate entrance featuring a bedroom modern kitchen and living area. This setup is perfect for extra rental income or multigenerational living.The walk up lower level provides convenient access to the yard making it ideal for in law accommodations or recreational use. Outside you'll love the fully fenced backyard with a heated inground pool thoughtfully secured and perfect for relaxing or entertaining. The oversized 2 car garage includes inside access to both the main floor and the basement. Located just minutes from shopping centres restaurants and schools this move in ready home combines thoughtful upgrades flexible living options and peaceful surroundings offering incredible value and convenience. (id:50886)
Homelife/miracle Realty Ltd
28 8 Highway
Hamilton, Ontario
Nestled where history gracefully intertwines with modern elegance, this exceptional estate invites you to experience unparalleled luxury. Set against ancient trees & expansive views at nearly 2800 feet on the escarpment, this property transcends mere residence- it is a sanctuary. The main house, originally constructed C1830, boasts over 8,000 square feet of refined living space. A harmonious blend of history & contemporary design, it features a luxurious kitchen crafted by John Tong & a glass extension overlooking serene Zen gardens. Each grand principal room is bathed in natural light, offering breathtaking vistas, including a main floor bedroom & ensuite. Ascend to the second floor, where five elegantly appointed bedrooms & three exquisite baths await, along w/views from the iconic tower. The primary suite occupies its own wing, complete with a private sitting room, generous walk-in closet & lavish five-piece ensuite, all separated by custom solid wood sliding doors for ultimate privacy. The tower's third floor culminates in an unparalleled observation point with extraordinary views. Immerse yourself in the tranquility of the Japanese-inspired Zen garden, the restorative beauty of the escarpment & the calming presence of the spa & pool house, a state-of-the-art design, by Partisans, with sliding glass doors that open to bring nature in, a stunning state of the art 3 story guest house, complete with its own living/dining/kitchen, 3 bdrms, 4 baths & laundry. There's the historic barn, a four-car coach house with a charming one bedroom residence above, complete with full bath, kitchen & laundry, green house, gardens, Bunky & more. This estate is not just a home; it is an invitation to disconnect, reflect & rejuvenate in an exquisite setting where luxury & history converge. This property offers opportunities for a family retreat, rental investment, or filming income, as it is renowned in the film industry for its stunning backdrops. So many possibilities await you. (id:50886)
Sotheby's International Realty Canada
1812 - 7890 Jane Street
Vaughan, Ontario
Amazing Two Bedroom Condo By The Vaughan Metropolitan Subway. This Amazing Corner Unit Comes With Two Full Washroom & A Wrapped Around Balcony Over Looking South East With CN Tower & pond View & One Parking Spot! Over 24000 sq.ft Mega Amenities Including Gym, Running Track, Squash & Rooftop Pool & More! High Speed Internet Is Included. (id:50886)
Homelife Landmark Realty Inc.
107 Molozzi Street
Erin, Ontario
Modern, move in ready 4 bedroom semi detached home located in a sought after Erin community. Less than one year old and designed with today's lifestyle in mind, this home features a bright open-concept main floor with high ceilings, large windows, and a contemporary kitchen with quartz countertops that opens to a spacious living/dining area. The second floor offers a private primary suite complete with an ensuite and walk in closet, plus 3 additional well sized bedrooms. Set in a friendly, family-oriented neighbourhood close to schools, scenic hiking trails, parks, and local amenities. A must see home that delivers style, comfort, and convenience. (id:50886)
Century 21 People's Choice Realty Inc.
1271 Plymouth Drive
Oshawa, Ontario
Looking for Full House for Rent in North Oshawa. Welcome to this stunning 5-bedroom, 4-washroom detached home featuring premium finishes and a bright, open-concept layout designed for modern family living. Key Features: Double car garage with Large driveway,9 ft ceilings on both main and second floors, Separate dining and family rooms with elegant hardwood flooring, Gourmet kitchen with high-end stainless steel appliances, granite countertops, and designer backsplash, Oak staircase and large windows offering plenty of natural light, Second floor has 5 spacious bedrooms with 3 full bathrooms, Primary suite includes two walk-in closets and a luxurious 5-piece ensuite, Zebra blinds throughout the home, Fully fenced backyard with a cozy small deck space -perfect for Barbeque ,Prime location close to all amenities, shopping, Close to Ontario Tech University, and minutes to Highway 407 Location: Nestled in a family-friendly neighborhood with easy access to schools, public transit, and everyday conveniences.! Don't miss this incredible opportunity. (id:50886)
Century 21 Legacy Ltd.
Bsmt - 2145 Theoden Court
Pickering, Ontario
Welcome to this Sun-filled bright 2 bedroom, 1 bathroom basement apartment located in the highly convenient and family-oriented Brock Ridge community of Pickering. This unit offers a clean and functional layout with a comfortable living space, two good-sized bedrooms, a full 3-piece washroom. Ideal for a small starter family, working professionals, or couples looking for a quiet and well-kept home in a desirable neighbourhood. The unit includes above-ground windows for natural light, a separate laundry area for your exclusive use, and one parking space in the driveway. Situated in one of Pickering's most convenient pockets, this home is close to everything you need for day-to-day living. Within a short 3-6 minute drive, you will find Walmart Supercentre, No Frills, Canadian Tire, Multiple Supermarkets, LCBO, Shoppers Drug Mart, banks, convenience stores, and a wide selection of restaurants, takeout spots, cafes, and essential services. Pickering City Centre is also nearby, offering additional retail, dining, and entertainment options. For commuters, this location is very well-connected, with quick and easy access to Highway 401, Highway 407, and major transit routes, making travel throughout Durham Region and the GTA convenient and comes with 1-car parking on the driveway. Public transit, GO Bus stops, and Pickering GO Station are all within reasonable reach. Families will also appreciate being close to reputable several elementary and secondary school options, along with parks, green spaces, playgrounds, and walking trails for outdoor enjoyment. The surrounding community is known for its friendly atmosphere, well-kept homes, and accessibility to both urban conveniences and easy commute. If you are looking for a clean and comfortable rental unit in a convenient Pickering neighbourhood with nearby amenities, schools, groceries, dining options, and direct highway access, this property is an excellent choice! (id:50886)
RE/MAX Crossroads Realty Inc.
20 Brinloor Boulevard
Toronto, Ontario
Build Your Dream Home in a Prestigious Neighbourhood. Discover an exceptional opportunity to create your dream residence in one of the area's most desirable locations. Situated just off the highly sought-after Hill Crescent, this impressive 60 x 170 ft lot offers the perfect setting within a thriving, upscale community where families are building exquisite million-dollar homes. Tucked away on a quiet, tree-lined street, this spacious property provides the ideal canvas for your custom build-whether you envision a sleek modern masterpiece or a timeless classic estate. The possibilities are endless in this exclusive enclave where lifestyle, location, and luxury come together. The existing home features two bedrooms, two washrooms, and a finished basement with an office that can easily be converted into a guest suite or teenage retreat. A professionally built main-floor addition offers abundant natural light with large windows, two skylights, and a walkout to the backyard. Enjoy the serenity of a peaceful, natural setting where wildlife can be seen year-round-truly a cottage in the city. Conveniently located just minutes from top-rated schools, amenities, places of worship, Highway 2, and major routes, this property combines tranquility with unbeatable accessibility. (id:50886)
Royal LePage Connect Realty
210 - 3520 Danforth Avenue
Toronto, Ontario
Enjoy A Carefree Tenancy In This 1+1 Bedroom, 1 Bathroom Executive Suite Conveniently Located Close To Subway & Ttc. Features Include A South Facing 680 Sq Ft Suite With Engineered Hardwood Flooring In Principle Rooms, Open Concept Design W/Stone Counter Tops, S/S Appliances, Track Lighting, Spacious Master Bedroom, Den & Access To All Building Amenities. A Must See! **EXTRAS: **Appliances: Fridge, Stove, B/I Microwave, Dishwasher, Washer and Dryer **Utilities: Heat & Water Included, Hydro Extra **Parking: 1 Space Included (id:50886)
Landlord Realty Inc.
10 Webster Avenue
Toronto, Ontario
Just steps to Yorkville! Modern luxury meets urban convenience in this exquisitely renovated home. Situated on a premium lot shaded by a majestic 250-year-old oak tree, this property offers meticulously renovated living space across three levels plus lower level. You'll adore the showpiece dual-tone kitchen featuring Wolf/Sub-Zero appliances, Caesarstone counters, and an oversized island with room for four bar stools. The open-concept main floor boasts soaring 9'8" ceilings, a floor-to-ceiling leatherback finished stone fireplace, phenomenal kitchen w/ dovetail drawers, pull-out drawers, reverse osmosis, instant hot water prepatory kitchen w/ sink, and seamless access to the entertainer's rear grounds. Upstairs, the primary suite stuns with a custom dressing room w/ automatic LED lights in cabinets and spa-like ensuite plus w/o to private balcony. Two additional bedrooms on the third level share access to a stylish bathroom and the incredible third-floor terrace - your private treehouse retreat. The lower level includes an oversized laundry room with dual wine fridges and abundant storage. Outside, the professionally landscaped grounds feature crushed granite flooring, nightscape lighting and an oversized storage shed. Just two blocks from Yorkville shopping, cafes and streetcar service & much more! This turnkey home combines luxury finishes, traditional charm and an unbeatable downtown location! Video and Audio may be on during viewings. (id:50886)
Keller Williams Empowered Realty
234 - 701 Sheppard Avenue
Toronto, Ontario
Welcome to luxury Boutique Condominium Residence Located At The Heart Of North York! Perfect Bathurst & Sheppard Location, Excellent transportation and direct access to all major highways! Almost 700 sq feet Well designed unit. Residents Can Enjoy Amenities, 24-Hour Concierge. Fitness Centre, Pet Spa, Beautiful library/Party room, Roof Top Terrace W/Bbq. Flexible possession. (id:50886)
Royal LePage Terrequity Realty
12 A Admiral Road
Toronto, Ontario
Discover 12 A Admiral Road, a rare coach-house residence tucked within one of Toronto's most beloved and architecturally rich neighbourhoods. This spacious two-bedroom home offers impressive volume with high ceilings. The light-filled primary bedroom has a large walk-in closet, and the generous main level includes a flexible bedroom that would also make an ideal home office or studio space. Thoughtful interior proportions create an inviting flow for living, dining, and working, while ensuite laundry brings everyday convenience. Hydro and water are included; heat is additional, and parking may be arranged separately. Set just off Admiral Road, the home enjoys a calm residential position within a streetscape known for its stately Victorian and Edwardian architecture. Despite its peaceful feel, the neighbourhood is remarkably connected: beloved cafés, independent shops, and everyday essentials are only minutes away by foot along Bloor Street, while the cultural energy of Koerner Hall, the Royal Ontario Museum, the University of Toronto, and nearby Yorkville with its restaurants and boutiques equally close at hand. Excellent transit options and nearby green spaces further enhance easy urban living. A distinctive offering that blends the character of a heritage enclave with modern practicality in a location that continues to define the best of Toronto. Some photos have been virtually staged (id:50886)
Real Estate Homeward
2301 - 832 Bay St
Toronto, Ontario
Welcome to Burano Condominiums, located in the prestigious Bay Street Corridor. This rare 613 sq ft 1-bedroom suite is one of the largest layouts in the building, offering a bright and spacious living experience in the heart of downtown Toronto. Enjoy floor-to-ceiling windows, an abundance of natural light, and a large open balcony perfect for unwinding and taking in beautiful sunset views.Immaculately maintained, this suite features a functional open-concept layout with modern finishes throughout. Steps to U of T, Toronto Metropolitan University (Ryerson), subway stations, major hospitals, Eaton Centre, Dundas Square, the PATH, restaurants, shopping, and the Financial & Entertainment Districts - urban convenience at its finest.Residents enjoy premium amenities including an indoor pool, rooftop patio, fully equipped gym, 24-hr concierge, theatre room, steam room, internet lounge, and visitor parking.No pets and non-smokers, please. (id:50886)
Royal LePage Signature Realty

