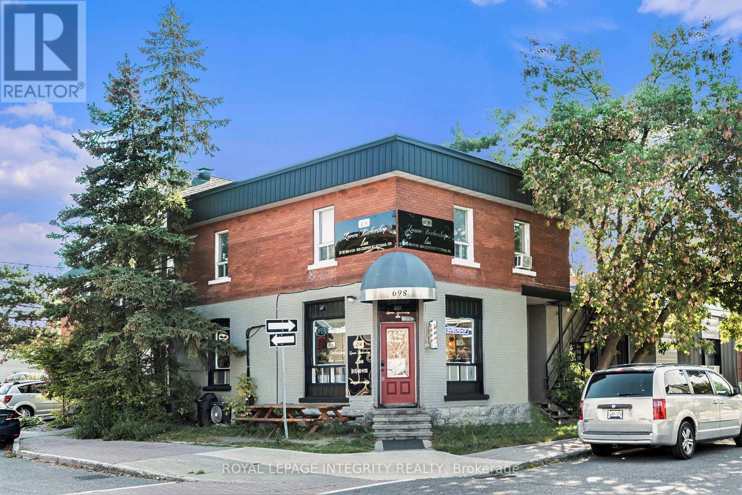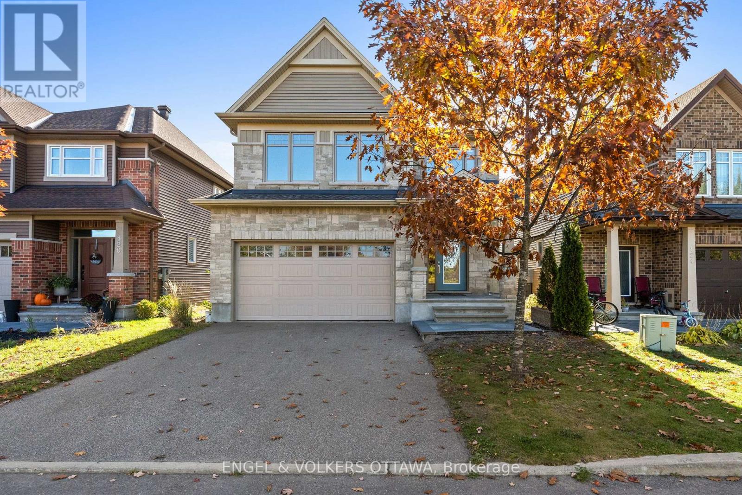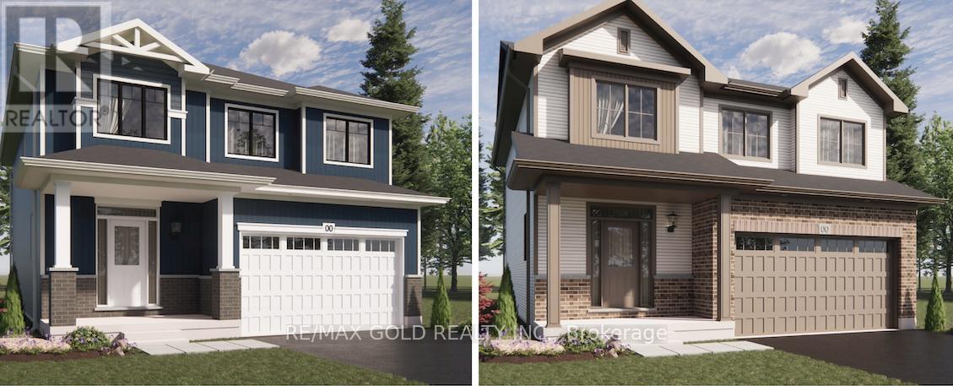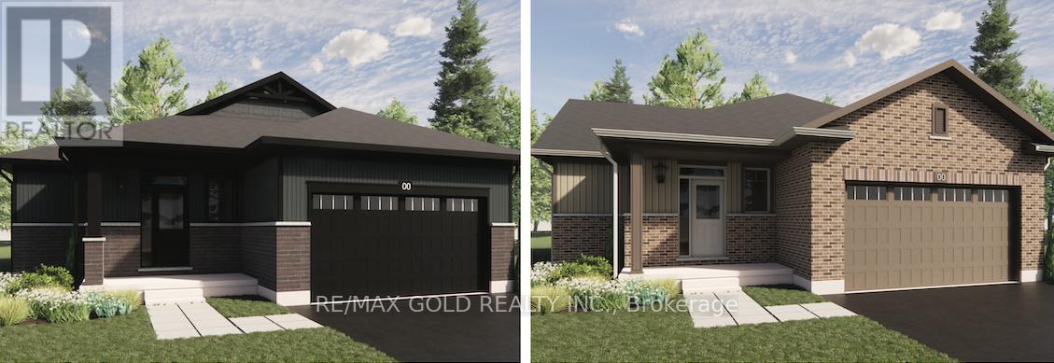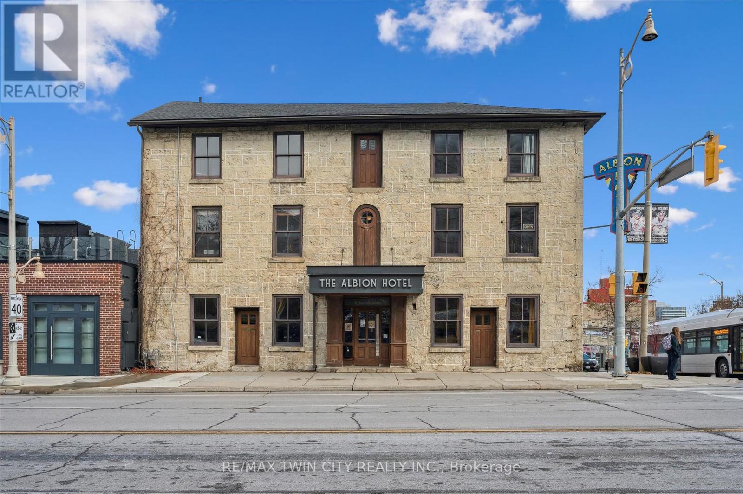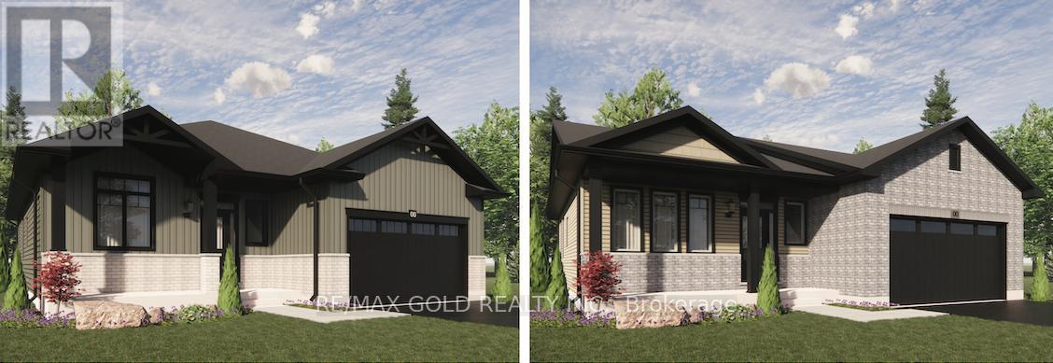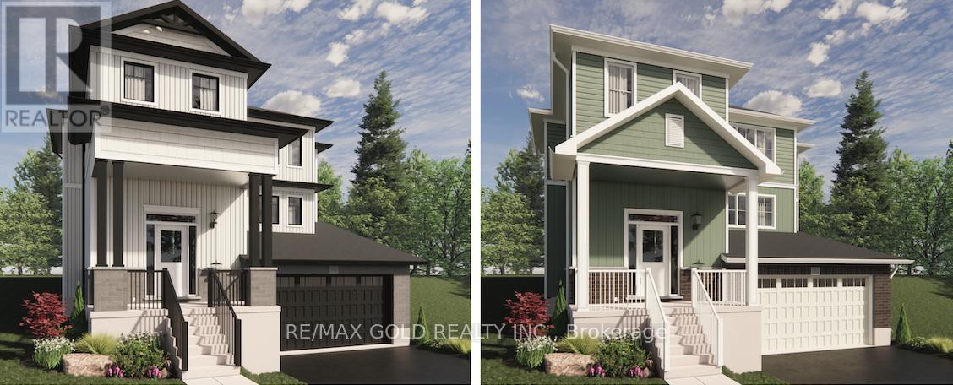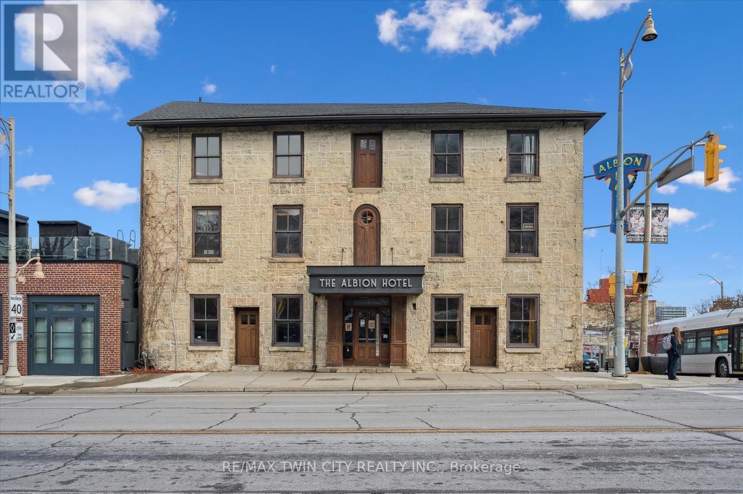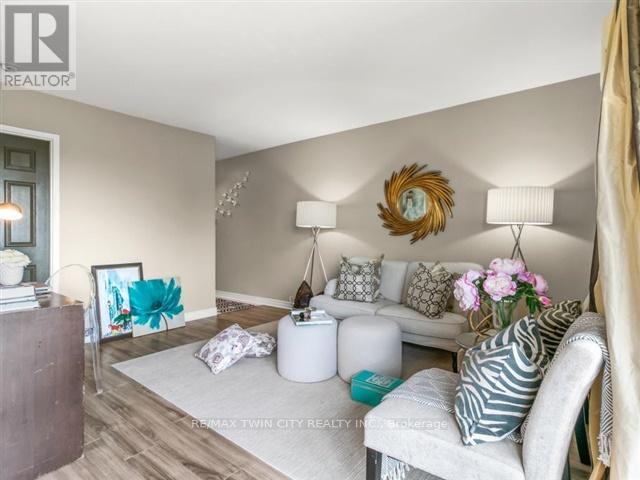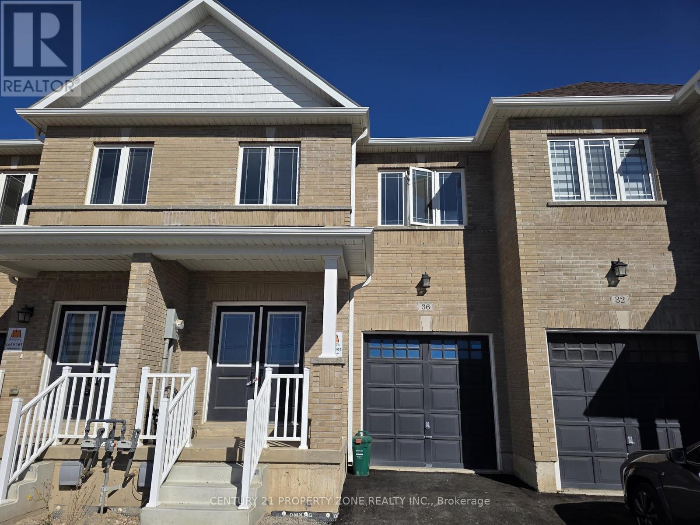73 Keelson Street
Welland, Ontario
Welcome to this brand new 3 bedroom, 3 bathroom townhouse in the heart of the Empire Canals community a vibrant, family-friendly neighbourhood surrounded by parks, schools, and walking trails. Step inside to find 9 ft ceilings on the main floor, hardwood flooring, and an upgraded oak staircase with elegant spindles. The open-concept kitchen offers a handy pantry and will soon be equipped with stainless steel appliances and window coverings for a stylish finish. The bright primary suite features a 4-piece ensuite and a spacious walk-in closet, while the additional bedrooms provide large windows and sliding closets perfect for growing families. Upper-level laundry adds everyday convenience. Enjoy the practicality of garage access from inside and the comfort of a brand new build designed with family living in mind. Located just minutes from Hwy 406, Niagara Falls, Niagara College, Brock University, and major shopping centers, this home blends modern upgrades with unbeatable convenience in a quiet, welcoming community. (id:50886)
RE/MAX Garden City Realty Inc
3 - 115 Percy Street
Ottawa, Ontario
Looking for an updated 3-bedroom apartment in the heart of Centretown? Take a look at this fully renovated main floor unit that is just one street over from Somerset. The kitchen has been updated with stainless steel appliances and a stylish tile backsplash, while the main areas feature pot-lights for a bright and modern feel. All three bedrooms offer a comfortable retreat for rest and relaxation. The 3-piece bathroom is modern with a glass shower. Located in one of Ottawa's most desirable neighbourhoods, this apartment is perfect for those who want to be close to the city's vibrant social scene. Take a walk down Somerset and explore the many shops, cafes, and restaurants. Outdoor enthusiasts will love the proximity to the Rideau Canal, which is just a few blocks away. Don't miss out! (id:50886)
Royal LePage Integrity Realty
Lower - 94 Stanley Street
London South, Ontario
This All-Inclusive unit is located in a great location, walking distance to Downtown London and a short drive to Springbank Park and Wortley Village. It is also on a direct Bus route to Western University and walking distance to shopping and fine restaurants. Many recent updates, including kitchen and bathroom. There is plenty of parking in the back and the backyard is fully fenced. (id:50886)
Royal LePage Triland Realty
122 Helen Rapp Way
Ottawa, Ontario
Welcome to this stunning 5-bedroom, 3.5-bathroom Tartan model home nestled in the desirable, family-oriented community of Findlay Creek! This beautifully upgraded residence - boasting over $250,000 in premium upgrades - offers a modern open-concept layout designed for both style and functionality. The grand kitchen showcases new cabinetry, an eating area with vaulted ceilings, and views overlooking the backyard - perfect for everyday living and entertaining. The kitchen flows seamlessly into the bright and spacious family room featuring large windows and a cozy gas fireplace. The main floor also offers a dedicated home office and a formal dining area, ideal for family gatherings or remote work.Upstairs, discover four generously sized bedrooms, including a luxurious primary suite complete with a walk-in closet and a 4-piece ensuite featuring dual vanity sinks, a soaking tub, and a walk-in shower. The fully finished basement adds incredible versatility, offering a fifth bedroom, a full bathroom, and a large recreation area for added living or entertaining space. Additional highlights include a freshly epoxied garage floor, a brand-new fenced backyard, no front neighbours with peaceful greenery views, and extra space between homes - a rare 10' gap instead of the standard 5' in the newer phase - providing enhanced privacy and comfort.Located close to top-rated schools, parks, shopping, restaurants, walking trails, and public transit, this home truly embodies the best of Findlay Creek living. (id:50886)
Engel & Volkers Ottawa
10 - 0 Front Street W
Trent Hills, Ontario
An exceptional pre-construction opportunity in the heart of Hastings, Trent Hills. These thoughtfully designed, Net Zero Ready homes feature modern layouts, premium finishes, and full customization options to suit your lifestyle. Choose from 10 beautifully crafted models, each offering future-ready living with available finished legal basements, Additional Residential Units (ARUs), and much more. Enjoy small-town charm just steps from the Trent River, parks, and everyday amenities. With convenient access to Campbellford, Peterborough, and Cobourg, this is an ideal setting for families, retirees, and investors. $60,000 limited-time incentive off the purchase price. Lot premiums may apply. Don't miss your chance to be part of this fast-growing and highly desirable community. (id:50886)
RE/MAX Gold Realty Inc.
RE/MAX Rouge River Realty Ltd.
41 - 0 Front Street W
Trent Hills, Ontario
An exceptional pre-construction opportunity in the heart of Hastings, Trent Hills. These thoughtfully designed, Net Zero Ready homes feature modern layouts, premium finishes, and full customization options to suit your lifestyle. Choose from 10 beautifully crafted models, each offering future-ready living with available finished legal basements, Additional Residential Units (ARUs), and much more. Enjoy small-town charm just steps from the Trent River, parks, and everyday amenities. With convenient access to Campbellford, Peterborough, and Cobourg, this Isan ideal setting for families, retirees, and investors. $60,000 limited-time incentive off the purchase price. Lot premiums may apply. Don't miss your chance to be part of this fast-growing and highly desirable community. (id:50886)
RE/MAX Gold Realty Inc.
RE/MAX Rouge River Realty Ltd.
B - 49 Norfolk Street
Guelph, Ontario
For Lease - Versatile Second-Floor Commercial Space with Patio at The Albion (Built 1867). Discover a unique opportunity within The Albion, one of the area's most historic and character-rich buildings dating back to 1867. This second-floor commercial space combines heritage charm with modern flexibility, offering an inviting layout suited to a wide range of uses. Bright, open, and full of character, the space is ideal for a café, event venue, studio, office, or boutique retail concept. A standout feature is the private patio, providing valuable outdoor space perfect for café seating, intimate events, or a seasonal extension of your business. Large windows bring in abundant natural light, while original architectural details contribute to a warm, memorable atmosphere. Positioned above the main-floor commercial unit (also available, MLS 40789382) and below an occupied third floor, this level benefits from visibility and steady activity throughout the building. Don't miss your chance at a distinctive, flexible space with charm, history, and the rare benefit of an outdoor patio-ready to elevate your next concept. (id:50886)
RE/MAX Twin City Realty Inc.
Lot 39 - 0 Front Street
Trent Hills, Ontario
An exceptional pre-construction opportunity in the heart of Hastings, Trent Hills. These thoughtfully designed, Net Zero Ready homes feature modern layouts, premium finishes, and full customization options to suit your lifestyle. Choose from 10 beautifully crafted models, each offering future-ready living with available finished legal basements, Additional Residential Units (ARUs), and much more. Enjoy small-town charm just steps from the Trent River, parks, and everyday amenities. With convenient access to Campbell ford, Peterborough, and Cobourg, this is an ideal setting for families, retirees, and investors. $60,000 limited-time incentive off the purchase price. Lot premiums may apply. Don't miss your chance to be part of this fast-growing and highly desirable community. (id:50886)
RE/MAX Gold Realty Inc.
RE/MAX Rouge River Realty Ltd.
3 - 0 Front Street W
Trent Hills, Ontario
An exceptional pre-construction opportunity in the heart of Hastings, Trent Hills. These thoughtfully designed, Net Zero Ready homes feature modern layouts, premium finishes, and full customization options to suit your lifestyle. Choose from 10 beautifully crafted models, each offering future-ready living with available finished legal basements, Additional Residential Units (ARUs), and much more. Enjoy small-town charm just steps from the Trent River, parks, and everyday amenities. With convenient access to Campbellford, Peterborough, and Cobourg, this is an ideal setting for families, retirees, and investors. $60,000 limited-time incentive off the purchase price. Lot premiums may apply. Don't miss your chance to be part of this fast-growing and highly desirable community. (id:50886)
RE/MAX Gold Realty Inc.
RE/MAX Rouge River Realty Ltd.
A - 49 Norfolk Street
Guelph, Ontario
For Lease - Historic 3,000+ SF Main-Floor Commercial Space at The Albion (Built 1867). A rare opportunity to lease versatile commercial space in one of the area's most recognizable heritage buildings. Located within The Albion-established in 1867-this main-floor unit offers just over 3,000 sq ft of charm-filled space featuring high ceilings, exposed brick, and classic architectural details. Previously operated as a restaurant/pub, the space includes a large basement with ample storage and two walk-in fridges, providing excellent support for hospitality or other commercial uses. Zoning permits a wide range of uses, making this an ideal location for restaurant, bar, retail, office, studio, or various service-based concepts. In addition to the main floor, the second floor is also available for lease (MLS 40789390) -an excellent opportunity for a café, event space, private dining, or complementary business. The third floor is currently leased, contributing to the building's active and established commercial setting. Don't miss out on this uniquely adaptable space in a storied building-ready for its next great concept! (id:50886)
RE/MAX Twin City Realty Inc.
503 - 200 Charlton Avenue E
Hamilton, Ontario
Bright, spacious 2b/1b unit in a boutique Corktown building with sweeping views of the City. This unit, in addition to stunning views, features one oversized and one large bedroom, sleek modern kitchen with energy efficient appliances and marble backsplash adjacent to a bright, spacious dining room. The unit also has an updated bath and access to clean energy-efficient laundry. Enjoy the convenience of downtown living without being IN downtown, this beautiful unit is 2 minutes from St Joe's Hospital, 5 minutes from Hamilton GO, 5 Minutes from City Hall and James street restaurants, bars, shops and galleries. This is a no smoking building. Photos in listing are of an identical unit. Above ground parking is free for one year. Come see your new home! (id:50886)
RE/MAX Twin City Realty Inc.
36 Bruton Street
Thorold, Ontario
Located in a vibrant, family-friendly neighbourhood, this modern freehold townhome offers abright open-concept layout, perfect for comfortable living. The main floor features a spaciousliving/dining area and a stylish kitchen with ample cabinetry.Upstairs, enjoy a large primary bedroom with a walk-in closet and ensuite, plus two additionalgenerous bedrooms and convenient second-floor laundry. The full basement offers great storagespace.Situated in a newer community near Lake Gibson, schools, parks, shopping, and major highways,this home provides both comfort and convenience. Move-in ready-book your showing today! (id:50886)
Century 21 Property Zone Realty Inc.


