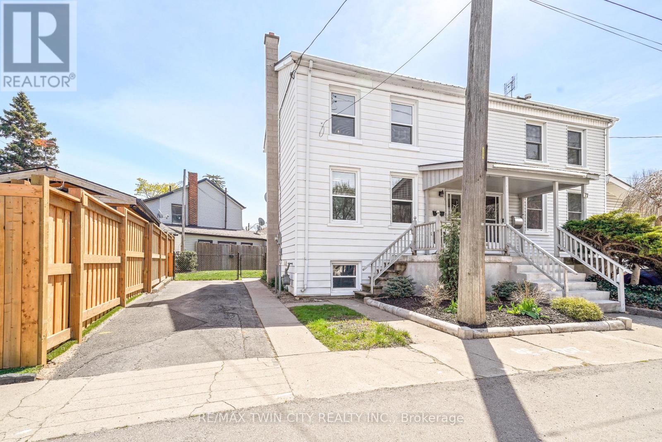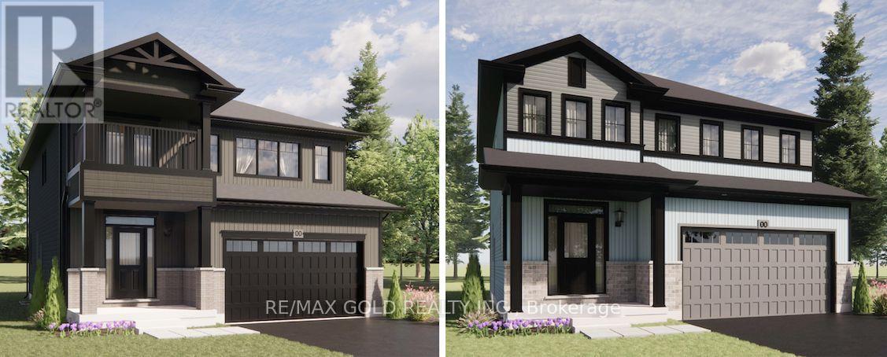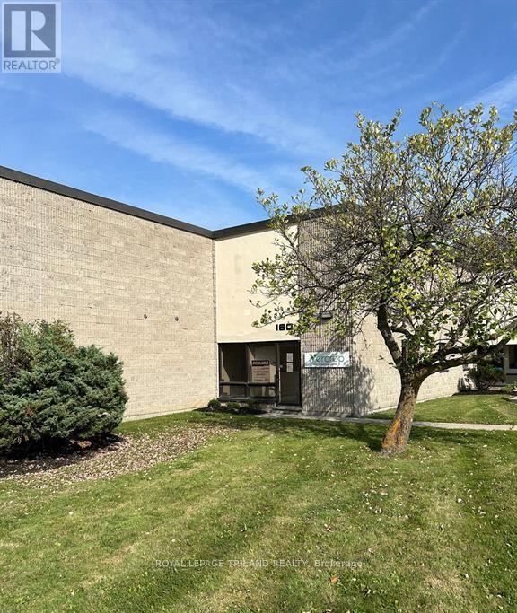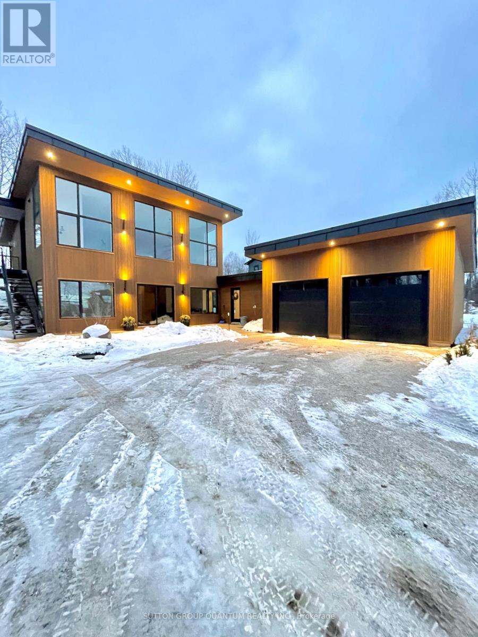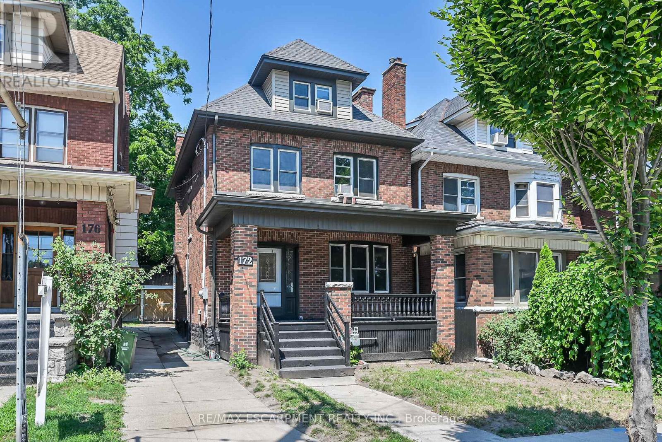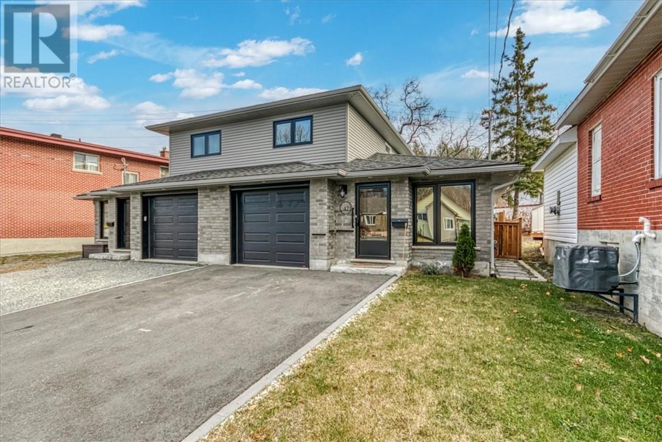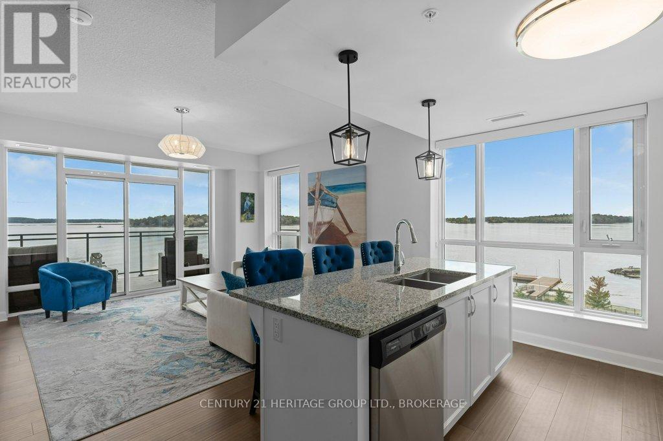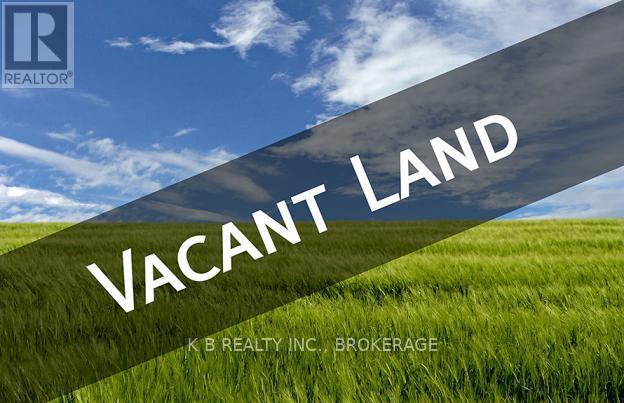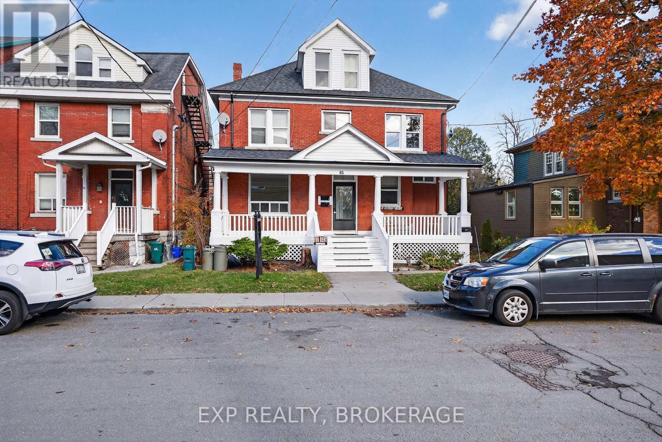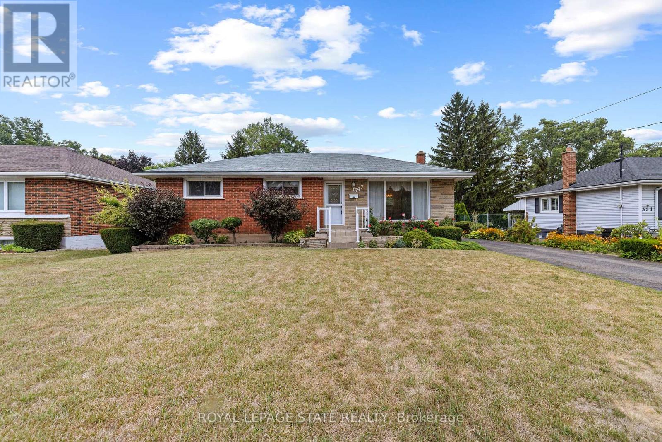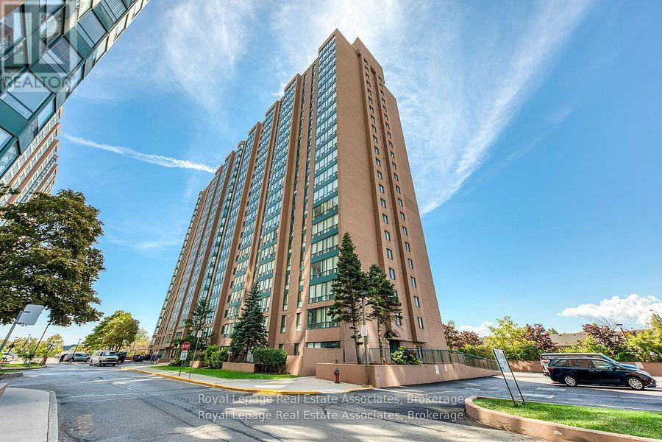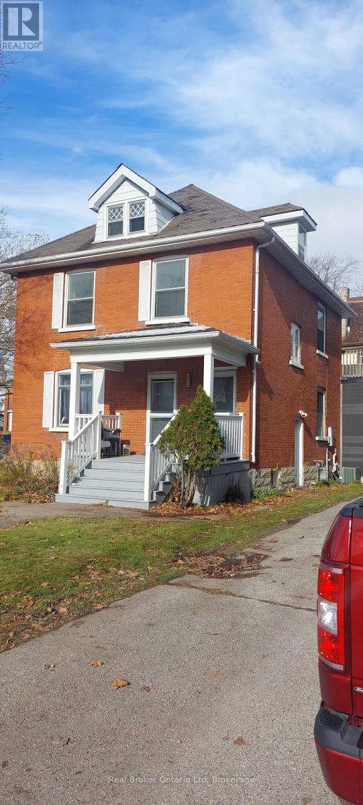79 Palace Street
Brantford, Ontario
Perfect Starter Home for First-Time Buyers! Welcome to your ideal first home-charming, stylish, and move-in ready! This inviting property features a cozy covered front porch where you can start your mornings with a cup of coffee. Step inside to a bright, open-concept living room with modern luxury vinyl plank flooring, a statement feature wall, and a sleek electric fireplace-perfect for relaxing or hosting friends. The updated kitchen offers plenty of cabinetry, new countertops, and seamless flow into the elegant dining room, where patio doors lead to your private deck and fully fenced backyard-great for summer BBQs, pets, or simply unwinding outdoors. Enjoy the convenience of main floor laundry and plenty of natural light throughout. Upstairs you'll find two oversized bedrooms filled with character, including charming wainscotting and tall 11" baseboards. The updated 4-piece bathroom features a tiled shower and a clean, modern feel. The basement includes a dedicated workshop with a large workbench and plenty of storage-ideal for hobbies or future expansion. You'll enjoy hosting summer barbecues and gatherings with your family and friends in the private backyard space. Recent updates include a new metal roof in 2021, new central air unit in 2024, newly renovated bathroom in 2025, new carpeting upstairs in 2022, new luxury vinyl plank flooring on the main level in 2022, updated vinyl windows, and more. This home has all the features first-time buyers are looking for: charm, modern touches, a functional layout, a private outdoor space, and major updates already done for you. It's just waiting for you to move in and start living! Book a private viewing today! (id:50886)
RE/MAX Twin City Realty Inc.
Lot 2 - 0 Front Street
Trent Hills, Ontario
An exceptional pre-construction opportunity in the heart of Hastings, Trent Hills. These thoughtfully designed, Net Zero Ready homes feature modern layouts, premium finishes, and full customization options to suit your lifestyle. Choose from 10 beautifully crafted models, each offering future-ready living with available finished legal basements, Additional Residential Units (ARUs), and much more. Enjoy small-town charm just steps from the Trent River, parks, and everyday amenities. With convenient access to Campbell ford, Peterborough, and Cobourg, this is an ideal setting for families, retirees, and investors. $60,000 limited-time incentive off the purchase price. Lot premiums may apply. Don't miss your chance to be part of this fast-growing and highly desirable community. (id:50886)
RE/MAX Gold Realty Inc.
RE/MAX Rouge River Realty Ltd.
156-160 Newbold Court
London South, Ontario
South London industrial/warehouse space available 5 minutes from the 401. 10,058 sq ft with two docks, 17'4" ft clear height, small front office area (approx 600 sq ft). Unit can be divided. LI1 zoning. The property has exposure onto Bradley Avenue. Call Listing Agent for more details. CAMT is $6.63 for 2025 (id:50886)
Royal LePage Triland Realty
150 Sunset Boulevard
Blue Mountains, Ontario
WINTER 2026. NEW MODERN LUXURY SKI CHALET - completed in 2025. First time offered and available December through March. This immaculate property is for the discerning client and sits across the street from Georgian Bay fronting on water views and backing onto forest in the Upscale Lora Bay area. This exceptional property features luxury living at its finest. The backyard is a nature lovers backdrop with brand new hot tub & unique commercial bridge over to the fire pit area which is enveloped by natural forest. Garage connected to breezeway with radiant floor heating for easy unloading of bags. Enter the foyer to rec room and 3 beautiful bedrooms. Primary suite furnished with a King bed/luxury linens and includes ensuite bathroom, large screen TV. 2nd bedroom furnished with a King bed/luxury linens with shared bathroom with the 3rd bedroom which includes 2 twin beds and 2 additional beds for kids in the bunk above. Comfortable and spacious rec room with TV, bar area with fridge and laundry room. The upper floor has 14 foot soaring ceilings and is completely open concept. Fully functional cooks kitchen, Lounge area with over-sized chairs for morning coffee and 5pm wine sipping and an 8 person harvest table to enjoy family meals together. Beautiful marble fireplace in the livingroom to kick back and relax on the comfy sectional sofa. The Peaks and Blue Mountain just 15 minutes away. The Lora Bay Area in Thornbury cant be beat with public club house and lavish restaurant. Fantastic snowshoeing and cross country skiing in your backyard. Thornburys quaint downtown area is just 5 minutes away with its beautiful shops and unbeatable restaurants. La Scandinave Spa is just 15 min. Away. 2 major grocery stores 5 minutes east or 7 min. West. This luxury ski chalet is being offered for this first ski season and is the best cottage country and ski-cation available. December through March Rental at $10,000 monthly. Driveway snow-clearing service provided. (id:50886)
Sutton Group Quantum Realty Inc.
172 Sherman Avenue S
Hamilton, Ontario
Welcome to 172 Sherman Av S! This large 2.5 story brick home is in the sought after neighbourhood of St Clair. It is surrounded by beautiful stately homes, with close proximity to Gage Park, Bernie Morelli Rec Centre, shopping, schools and quick downtown and highway access! Upon entering the home, you will find it spacious and nicely updated, featuring a large welcoming foyer, formal living room with decorative fireplace and formal dining room, open concept eat in kitchen, and a convenient covered rear porch/mudroom. The second level has three good size bedrooms with ample closet space and a three-piece bath with huge walk-in shower. Up to the third level and you will be pleasantly surprised, two more bedrooms and a three-piece batha great teenage retreat, kids playroom or home office area! There is a shared side driveway leading you to a detached garage and rear yard. Updates include; electrical, plumbing, some windows updated, roof stripped and re-shingled 2021, soffits eaves and downspouts 2021, new gas boiler 2023, new hot water heater (owned) 2023 and new flooring throughout. This home is perfect for the growing family with tons of living spacedont miss out! (id:50886)
RE/MAX Escarpment Realty Inc.
471 Howey Drive
Sudbury, Ontario
Turn the key and move in! This pristine 2022 build combines function and style. Offering a bright open concept that captures the practicality of main level living. The upscale contemporary kitchen allows for easy maneuvering and effortless entertaining for family and friends. The large main level primary bedroom with large closets is perfectly located with easy access to the 3 piece bathroom with a low-step over walk in shower. Superbly located the walk-out off the kitchen leads to a most private stone patio boasting a fully fenced flat backyard. The impeccably done second level has two oversized bedrooms and a large full 4-piece bathroom. After construction additions include a paved driveway and fenced yard which are a true bonus. Adding to the comfort and ease of living is the in-floor natural gas heating; ductless air conditioning; nicely sized attached garage with a double wide driveway and the knowledge this home was recently built. A superb opportunity is here. (id:50886)
RE/MAX Crown Realty (1989) Inc.
306 - 129 South Street
Gananoque, Ontario
Experience exceptional waterfront luxury at Unit 306 in Stone & South-one of Gananoque's most prestigious condominium residences. This stunning corner suite offers unobstructed panoramic views of the St. Lawrence River and the world-famous Thousand Islands. From your expansive private balcony, you can watch boats pass by and enjoy the tranquil rhythm of river life from sunrise to sunset. Inside, this spacious 2-bedroom, 2-bathroom condo showcases refined design and high-end craftsmanship throughout. The custom chef's kitchen features a large island, valance lighting, and premium appliances, flowing seamlessly into a dedicated dining room-ideal for memorable gatherings. Floor-to-ceiling windows bathe the open-concept living space in natural light while perfectly framing the breathtaking water views. Every detail has been curated for comfort and elegance, from the thoughtful layout to the elevated finishes. This unit includes in-suite laundry, two underground parking spaces, and a storage locker for added convenience. Stone & South enhances your lifestyle with an impressive collection of amenities, including a private marina-with this unit offering a wider dock slip, a stylish party room, fitness centre, landscaped green space, off-leash dog park, and an inviting outdoor BBQ area. Located in the heart of Gananoque, you are just steps from boutique shops, restaurants, the Thousand Islands Playhouse, the waterfront trail, and several local attractions that make this community so desirable. Unit 306 offers an extraordinary blend of luxury, comfort, and lifestyle-an exceptional opportunity to live on the banks of the St. Lawrence River in a setting unlike any other. Book your private viewing today. (id:50886)
Century 21 Heritage Group Ltd.
469 Joyce Road
Stone Mills, Ontario
Newly severed lot on the quiet Joyce Rd. Situated a little north between Newburgh and Napanee, this new lot is a great place to build your new home/retreat. Imagine getting home to your own slice of heaven, with room to roam. This parcel has a new blasted well with great water. The area is perfect to allow for your new home along with outbuildings, maybe a small garden, or whatever your imagination can construct on the property. 10 minutes to Napanee or Newburgh, 30 minutes to Kingston. Easy commutes allow you to get to work quickly, but enjoy the peace and quiet of your new oasis when you're home. (id:50886)
K B Realty Inc.
85 William Street
Kingston, Ontario
Outstanding triplex investment in Sydenham Ward! Discover an exceptional investment opportunity in the heart of Sydenham Ward with this remarkable all-brick triplex. The property features three well-designed, self-contained units: a lower-level 2-bedroom unit (leased $1,750/mth), a main-floor 3-bedroom unit (leased $2,700/mth), and a spacious top-floor 5-bedroom unit (leased $4,250/mth) - offering a prime opportunity to maximize rental income. Ideally located within walking distance to Queen's University, local hospitals, downtown shops and restaurants, and just three blocks from picturesque Lake Ontario, this triplex is perfectly positioned to attract quality tenants. Ample parking is available at the rear of the property via a right-of-way. This is a fantastic opportunity to enhance your investment portfolio or live in one unit while generating excellent income from the others. Total gross income $104,400; total expenses (including taxes) $25,640; total net income $78,760. Properties of this calibre and location are rarely available - schedule your private viewing today. (id:50886)
Exp Realty
347 Hixon Road
Hamilton, Ontario
Welcome to this inviting 3-bedroom, 2-bathroom bungalow perfectly situated on a rare oversized lot backing onto a serene ravine. Featuring the best of privacy and nature views, this home combines comfort with endless potential. Inside, you'll find a functional layout with bright living spaces and plenty of room for family living. Updated brand new furnace (2025). Potential in-law suite with a separate entrance. The detached single-car garage provides convenience, while the expansive backyard is ideal for entertaining, gardening, or simply relaxing in a peaceful setting. Whether your looking to move right in or envisioning your dream renovation, this property provides an exceptional opportunity in a highly desirable location. Close to the Red Hill Valley Parkway. Don't miss your chance to own a bungalow with unmatched outdoor space and natural ravine backdrop. (id:50886)
Royal LePage State Realty
901 - 155 Hillcrest Avenue
Mississauga, Ontario
*** Welcome to this stunning, turn-key condo in the heart of Mississauga! This spacious 1-Bedroom + Den (being used as 2nd bedroom) plus Solarium offers an ideal work-from-home space with abundant natural light and large windows throughout. With 940 sq. ft. of well-designed living space, this unit is perfect for first-time homebuyers, professionals, or families alike. Generously sized rooms provide comfort for everyday living and ample space for entertaining guests. Featuring an updated modern kitchen with sleek quartz countertops and a classic white subway tile backsplash, updated modern bath room. Enjoy the convenience of a walk-in laundry room, providing both functionality and extra storage, plus one parking spot and one locker. Prime Location! Just minutes from Square One, QEW, Hwy 403, and with Cooksville GO right at your door step everything you need is within easy reach. This is a must-see property you wont want to miss! (id:50886)
Royal LePage Real Estate Associates
236 Ontario Street
Stratford, Ontario
Superior location on edge of downtown core.2 blocks to downtown, Festival Theater and Thames River. Multi Use Residential. Separate hydro meters, landlord pays heat. . Easy access off of Ontario Street parking at side on Nile Street corner location. Registered Easement ROW around property for easy access. Text or call listing agent to arrange scheduled showings. (id:50886)
Real Broker Ontario Ltd

