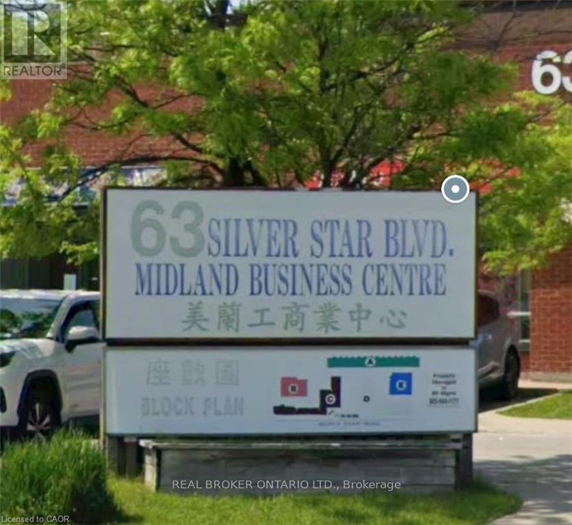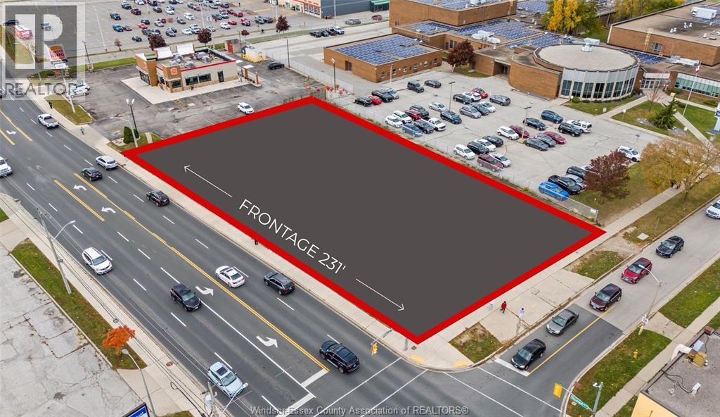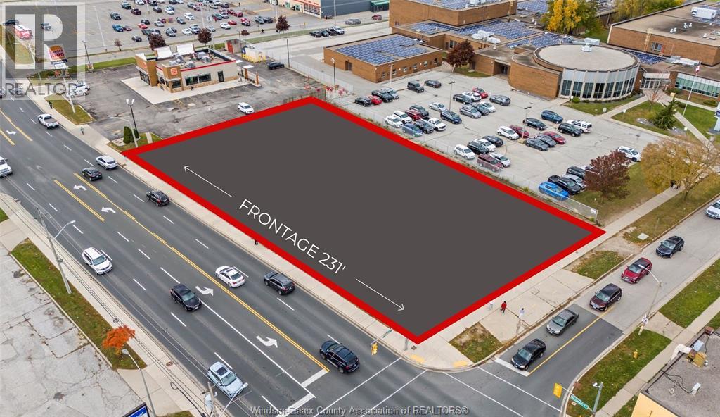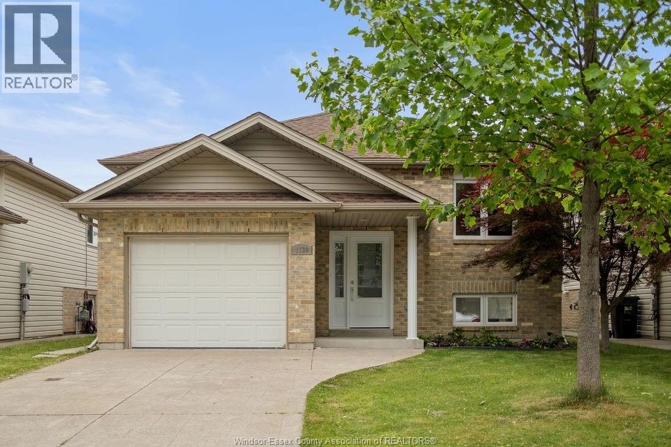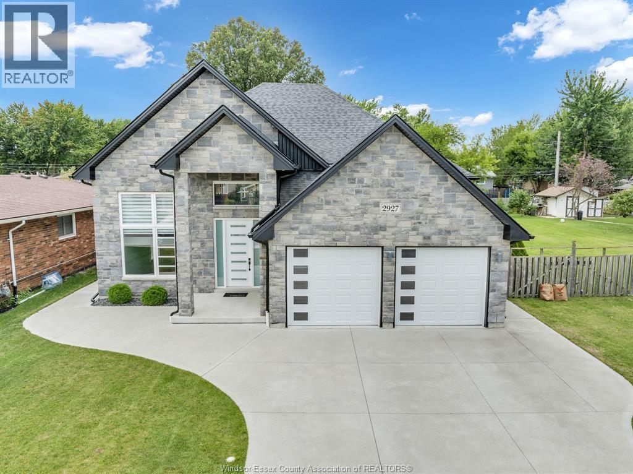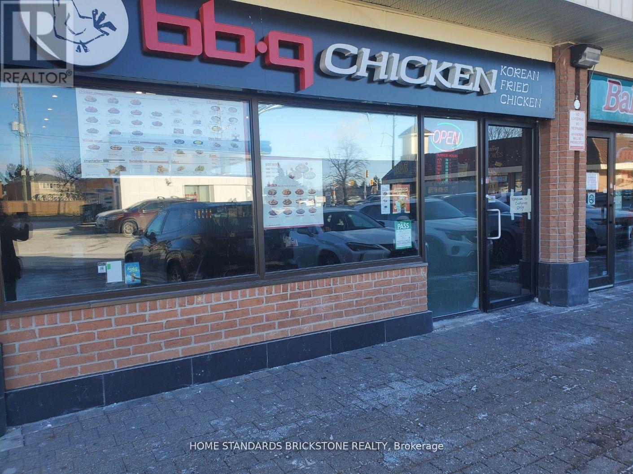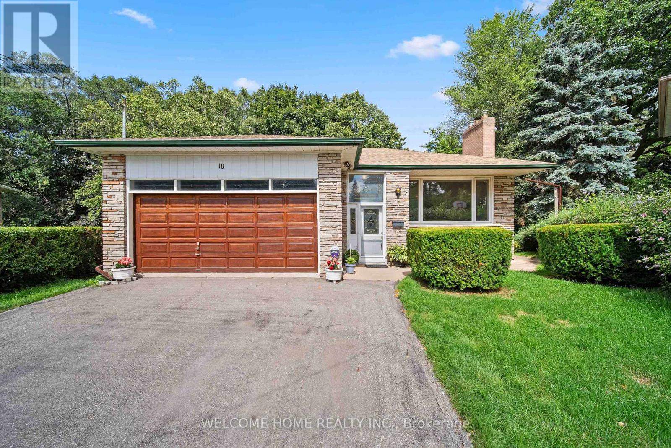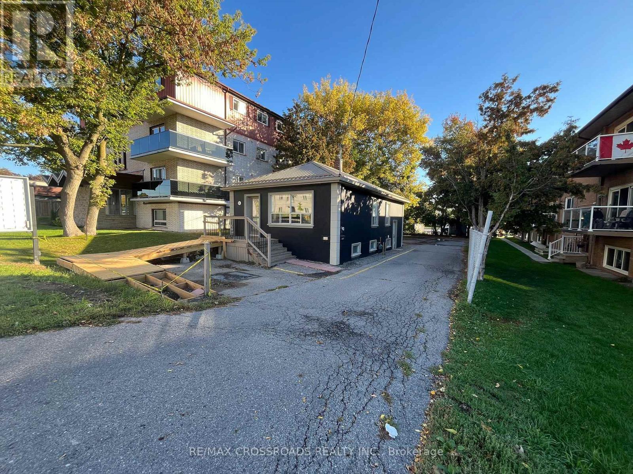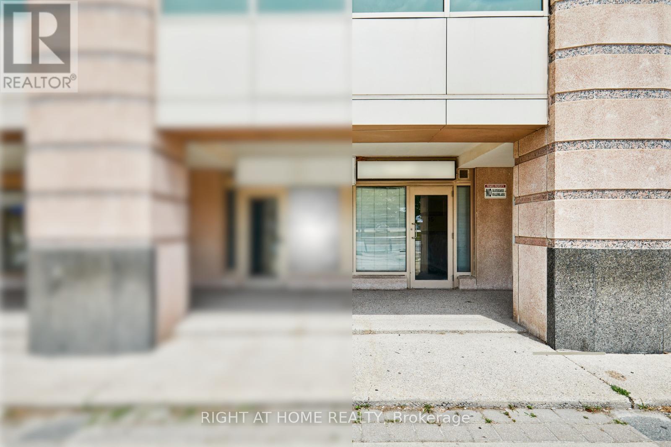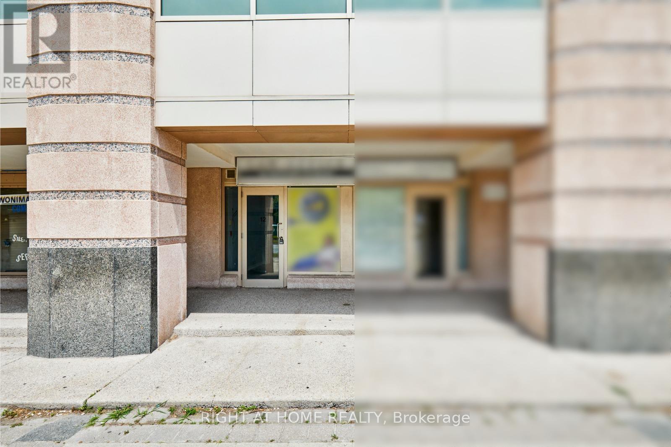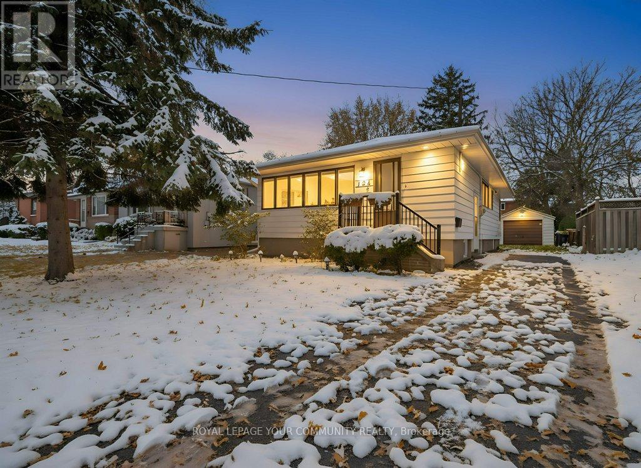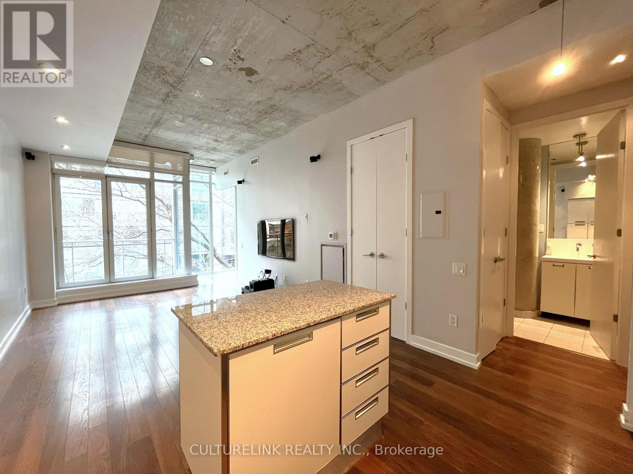D17 - 63 Silver Star Boulevard
Toronto, Ontario
Turkey, Vacant & Versatile-Ready for Immediate Occupancy! Unit D17 offers 1,400 sq ft of clean, open-concept space in a well-managed Scarborough M-zoned industrial complex. This vacant unit upon closing features a newly upgraded HVAC system, making it ideal for office, showroom, light manufacturing, service, or distribution uses. High ceilings, quality finishes, and efficient layout allow for easy customization. Located in a thriving commercial hub surrounded by established businesses and long-term owners, with convenient access to major routes (Hwy 401, Markham Rd, and Progress Ave). Perfect for owner-occupiers or investors seeking a low-maintenance, ready-to-use unit in a stable, high-demand area. (id:50886)
Real Broker Ontario Ltd.
2410-2412 2416-2488 Tecumseh Road West
Windsor, Ontario
Outstanding Franchise or Retail Opportunity - Huron Church & Tecumseh Rd W If location drives success, corner site having 230ft of frontage on Tecumseh Rd is a rare find and delivers unmatched visibility and access in one of Windsor's busiest commercial corridors with clean environmental reports 1 & 2 completed. Positioned on a signalized intersection, this property offers maximum exposure to constant local and cross-border traffic. Only 2 minutes from the E.C. Row Expressway and the Ambassador Bridge, this high-profile location sits among strong national neighbours such as Burger King and Canadian Tire-a proven trade area for high-volume operators. Zoned CD2.1, the property allows for a wide variety of commercial uses including retail, restaurant, or service-based businesses. All municipal services are available at the road (buyer to verify with the City of Windsor). A rare 0.6+ acre opportunity to establish your flagship presence in a thriving, high-traffic corridor. (id:50886)
Royal LePage Binder Real Estate
2410-2412 2416-2488 Tecumseh Road West
Windsor, Ontario
Outstanding Franchise or Retail Opportunity - Huron Church & Tecumseh Rd W If location drives success, corner site having 230ft of frontage on Tecumseh Rd is a rare find and delivers unmatched visibility and access in one of Windsor's busiest commercial corridors with clean environmental reports 1 & 2 completed. Positioned on a signalized intersection, this property offers maximum exposure to constant local and cross-border traffic. Only 2 minutes from the E.C. Row Expressway and the Ambassador Bridge, this high-profile location sits among strong national neighbours such as Burger King and Canadian Tire-a proven trade area for high-volume operators. Zoned CD2.1, the property allows for a wide variety of commercial uses including retail, restaurant, or service-based businesses. All municipal services are available at the road (buyer to verify with the City of Windsor). A rare 0.6+ acre opportunity to establish your flagship presence in a thriving, high-traffic corridor. (id:50886)
Royal LePage Binder Real Estate
1130 Pearson Avenue
Windsor, Ontario
Beautiful raised ranch in the highly sought-after East Riverside. This well maintained home boasts 3+1 spacious bedrooms and 2 full baths, ideal for family living. Step outside to your own backyard oasis, complete with an inviting above ground pool, surrounded by a secure 6-foot privacy fence. Inside, an open-concept kitchen seamlessly connects to a cozy living room with a gas fireplace. The expansive primary bedroom provides a peaceful retreat, while the fully finished lower level offers a spacious family room, an additional large bedroom, and a 4-piece bath. Located in a fantastic neighborhood close to parks, schools, shopping, and all other amenities. (id:50886)
RE/MAX Capital Diamond Realty
Results Realty Inc.
2927 Clemenceau Boulevard
Windsor, Ontario
Custom-built 2020 raised ranch, offering 5 bedrooms(3+2), 3 bathrooms, and an open-concept main level with soaring 9-foot ceilings on both floors enhanced by oak hardwood floors, complemented by oak stairs and railings. The contemporary kitchen features stainless steel smart appliances that connect seamlessly to your phone, blending style with cutting-edge convenience. Step outside to a private fenced backyard, complete with a covered porch and grade-level entrance. (id:50886)
Remo Valente Real Estate (1990) Limited
8 - 4915 Steeles Avenue E
Toronto, Ontario
Well-Established, Profitable, and Turnkey Franchise for Sale! This popular Korean fried chicken franchise features an easy-to-operate system requiring minimal staffing, with steadily growing sales and increasing popularity among customers. Fully renovated with a modern design and equipped with high-quality equipment. Located in a high-traffic retail plaza with excellent neighbouring businesses and residential areas. Plenty of surface parking available for customers. Includes all equipment and fixtures, with franchise support and training provided by the seller. **EXTRAS** Rent: $4,650 (TMI & HST included). 1.5 + 5 year lease term. The business can be sold without the franchise if the buyer prefers. (id:50886)
Home Standards Brickstone Realty
10 Pengelly Court
Toronto, Ontario
Discover the potential of 10 Pengelly Court, an excellent opportunity for homebuyers seeking a one of a kind detached house in a quiet, family-oriented neighbourhood. Located on a peaceful cul-de-sac in Birchmount Park, this well-kept home sits on a generous lot and offers the space, layout, and location ideal for growing families or first-time buyers ready to make a move. With top-rated schools, parks, and transit just minutes away, it combines suburban comfort with everyday convenience. Whether you're looking to move in, update to your style, or invest in a high- demand area, this home is for you! A garden paradise overlooking Taylor Creek, providing privacy and scenic views. (id:50886)
Welcome Home Realty Inc.
951 Simcoe Street N
Oshawa, Ontario
Freestanding professional office building in a prime Oshawa location, close to the university and surrounded by established residential neighbourhoods. The main floor offers two private offices, a partitioned office, a reception area with coffered ceiling, and a washroom. The finished lower level features a conference room, three workstations, and an additional washroom. Parking for seven vehicles, and a designated handicap parking space, plus a newly done ramp access at the front entrance. Currently vacant, previous lease ended in September and was rented for $4,000/month + $1,250 TMI + HST, this property provides strong income potential. With lot depth and favourable zoning, it also offers excellent future redevelopment opportunities. A turnkey freestanding income potential property, ideally positioned for long-term growth and appreciation. (id:50886)
RE/MAX Crossroads Realty Inc.
15 - 108 Corporate Drive
Toronto, Ontario
Prime Retail Opportunity - Units 12 & 15, 108 Corporate Dr., Scarborough. Outstanding retail space available at the base of a high-rise residential tower, surrounded by multiple densely populated condo buildings-providing steady foot and vehicle traffic throughout the day. This highly accessible location is just steps to TTC bus stops and only minutes from Scarborough Town Centre, Highway 401, parks, schools, and major employment hubs. Exceptional visibility and convenience make this an ideal setting for businesses looking to thrive. Situated near established local retailers such as Amy's Wireless and Noir Barbershop, each unit offers one dedicated parking spot, with additional visitor parking available at the rear of the property. Perfect for clean-use retail operators, these units present a rare opportunity to establish or grow your business in a vibrant, fast-developing community. High exposure. Strong traffic. Unmatched convenience. An ideal location for your next retail venture. (id:50886)
Right At Home Realty
12 - 108 Corporate Drive
Toronto, Ontario
Prime Retail Opportunity - Units 12 & 15, 108 Corporate Dr., Scarborough. Outstanding retail space available at the base of a high-rise residential tower, surrounded by multiple densely populated condo buildings-providing steady foot and vehicle traffic throughout the day. This highly accessible location is just steps to TTC bus stops and only minutes from Scarborough Town Centre, Highway 401, parks, schools, and major employment hubs. Exceptional visibility and convenience make this an ideal setting for businesses looking to thrive. Situated near established local retailers such as Amy's Wireless and Noir Barbershop, each unit offers one dedicated parking spot, with additional visitor parking available at the rear of the property. Perfect for clean-use retail operators, these units present a rare opportunity to establish or grow your business in a vibrant, fast-developing community. High exposure. Strong traffic. Unmatched convenience. An ideal location for your next retail venture. (id:50886)
Right At Home Realty
184 Hendon Avenue
Toronto, Ontario
***Rare Opportunity In Prime North York!*** This Charming Bungalow Sits On An Impressive 40 X 150 Ft Lot, Offering Endless Possibilities For Homeowners, Renovators, Handymen, Or Builders. Whether You're Looking To Live In, Renovate, Rebuild, Or Invest, This Property Is A Versatile Canvas Ready For Your Vision. The Home Features A Bright Open-Concept Layout, With Three Spacious Bedrooms On The Main Level And A Partially Finished Basement That Includes A Separate Side Entrance-Perfect For Converting Into A Second Unit, In-Law Suite, Or Income-Generating Rental. The Layout Offers Flexibility For Multi-Generational Living Or Future Expansion. Step Outside To Discover A Fully Detached Garage, A Long Private Driveway, And An Exceptional Backyard-Ideal For Entertaining, Gardening, Or Future Development. The Lot Size Provides Ample Room To Build Your Dream Home Or Add A Garden Suite, Subject To City Approvals. Inside, The Open Design Allows For Easy Reconfiguration, With Generous Natural Light And Solid Bones That Make Renovation Straightforward And Rewarding. Located In A Highly Sought-After Pocket Of North York, You're Just Minutes From TTC Subway Access, Parks, Top-Rated Schools, And The Vibrant Amenities Of Yonge Street. Enjoy The Convenience Of Urban Living With The Tranquility Of A Residential Neighbourhood. Whether You're A First-Time Buyer With Renovation Dreams, A Seasoned Investor Seeking Rental Potential, Or A Builder Looking For A Premium Lot, This Property Checks All The Boxes. Sold As-Is, This Home Invites You To Bring Your Creativity And Transform It Into Something Truly Special. Don't Miss Your Chance To Own A Piece Of North York With Incredible Upside And Unbeatable Location. (id:50886)
Royal LePage Your Community Realty
301 - 20 Stewart Street
Toronto, Ontario
Discover sophisticated urban living in this rarely available one-bedroom residence, featuring soaring 10-foot ceilings and a sleek Scavolini kitchen accented by a premium Grohe faucet. The open-concept living area is equipped with a five-speaker Bose surround sound system + Samsung wall-mounted TV, creating the perfect atmosphere for relaxation or entertaining. Step through elegant glass French doors onto your private balcony, where serene, tree-lined views offer a peaceful escape from the city buzz. The bedroom includes a ceiling-mounted Samsung TV and a spacious walk-in closet with custom California Closets. It comes furnished with a double bedframe, boxspring, and mattress-available to keep or remove based on your preference. The modern spa-inspired bathroom features a Toto toilet and a luxurious waterfall shower. Enjoy the comfort and exclusivity of this quiet 59-unit boutique condominium in one of the city's most sought-after locations. Steps from Toronto's finest dining, shopping, and entertainment. (id:50886)
Culturelink Realty Inc.

