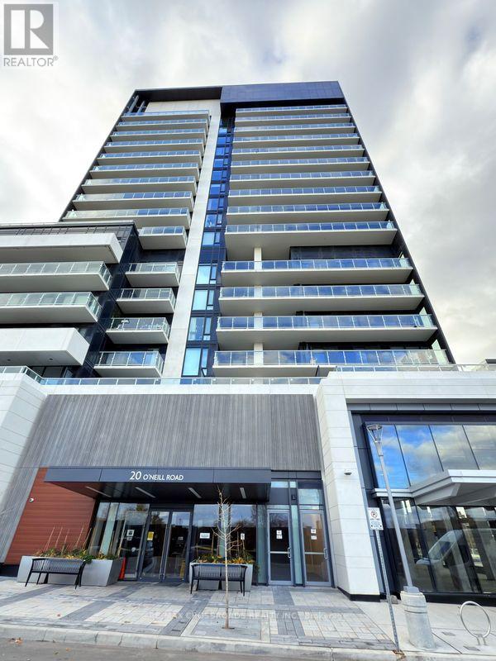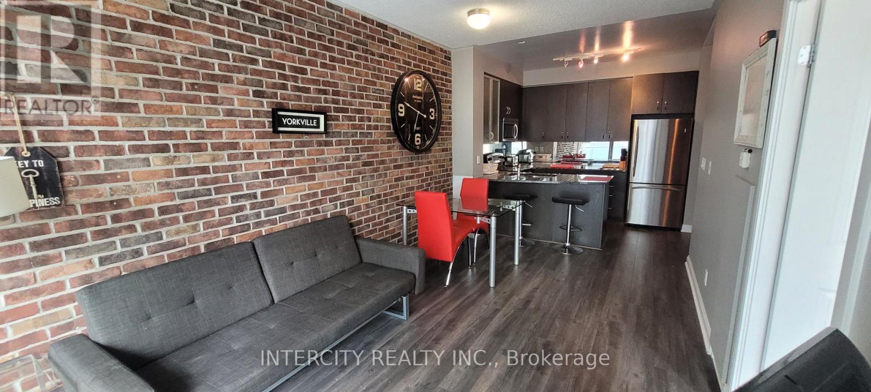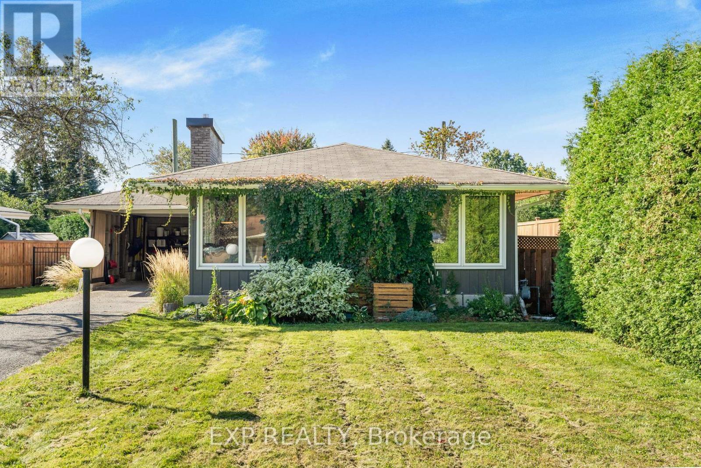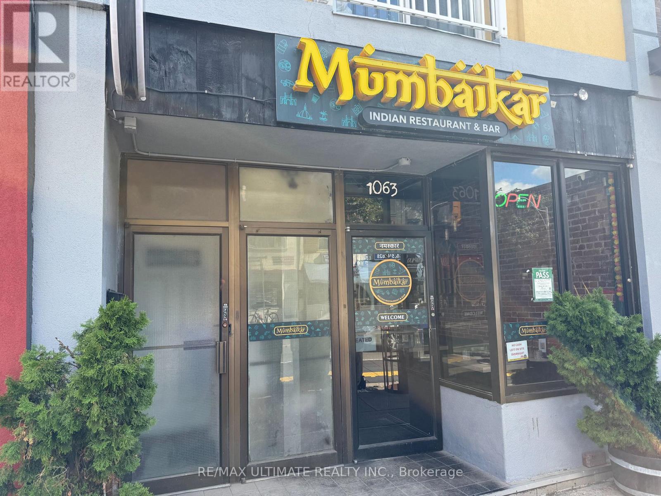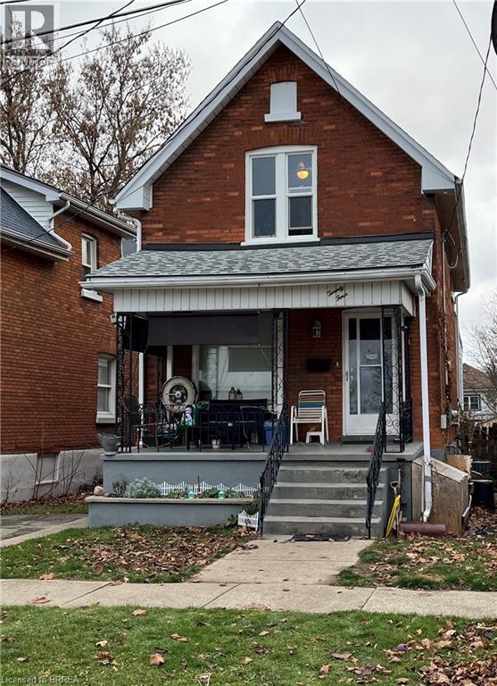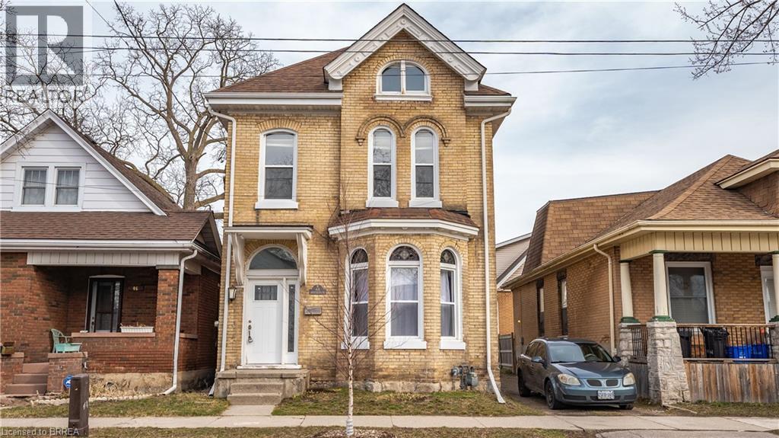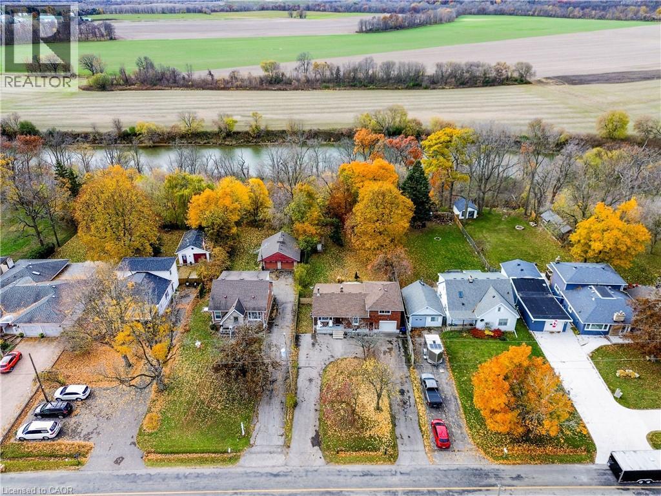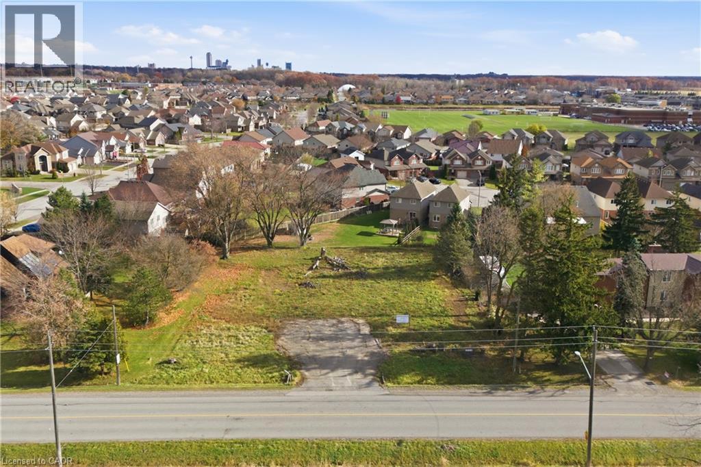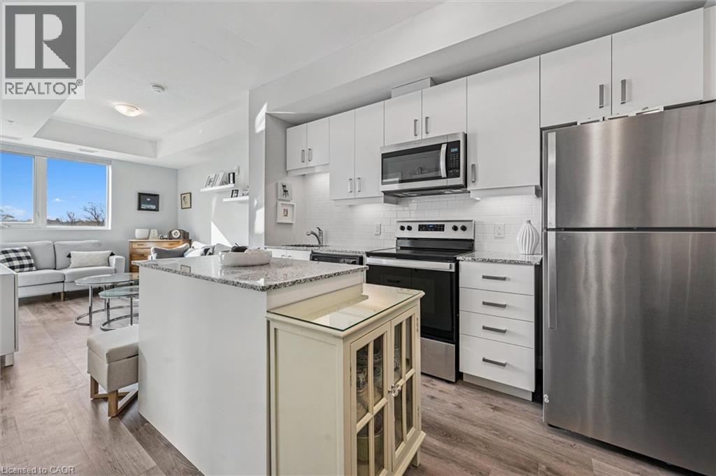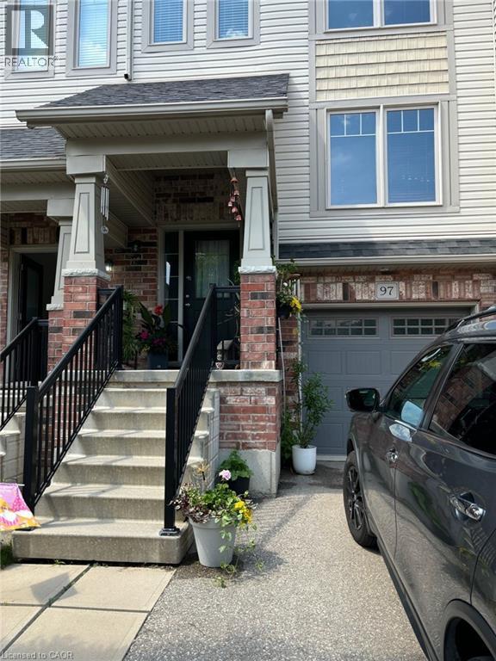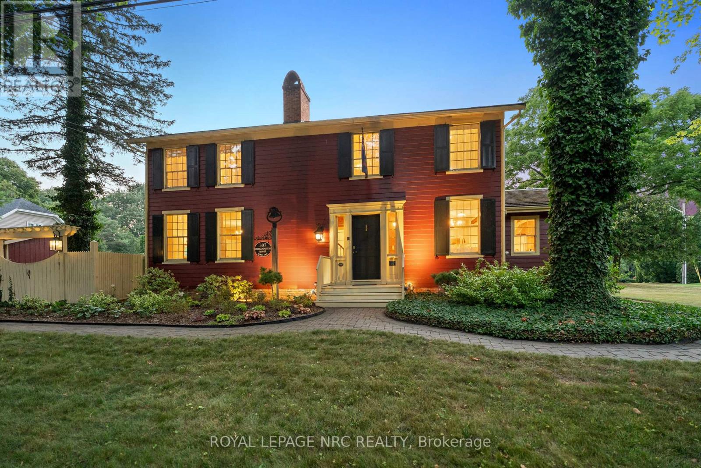1419 - 20 O'neill Road
Toronto, Ontario
A+ Location, Luxury Condo, doorsteps to Shops at Donmills, access to shopping, dining, entertainment & groceries, Open Concept Living & Dining Area With Spacious Walkout Balcony. Laminated Floor Throughout, High-End Finishes, Modern Kitchen, Granite Countertop, Floor-To-Ceiling Windows With Lots Of Natural Light, Minutes To Fairview Mall, TTC, Eglinton LRT & DVP. Amenities including (Pool, Sauna, Gym, Party Room, Outdoor Garden) *1 Parking Included* (id:50886)
RE/MAX Crossroads Realty Inc.
403 - 18 Yorkville Avenue
Toronto, Ontario
Welcome to 18 Yorkville - live in the centre of Toronto's most prestigious neighbourhood! This stylish 1-bedroom, 1- bath condo offers open-concept living with hardwood floors throughout, a brick accent wall, granite countertops, and stainless steel appliances. Building amenities include fully equipped fitness centre, sauna, party room and a spectacular rooftop terrace with BBQ stations. Walking Score 100! Just steps from world-class dining, luxury shopping, entertainment, and transit. A perfect blend of comfort and sophistication - Yorkville living at its best! (id:50886)
Intercity Realty Inc.
4 Aberfeldy Street
Ottawa, Ontario
Beautifully updated 3-bedroom, 2.5-bath bungalow nestled in the highly sought-after family community of Lynwood Village. This home features an inviting open-concept layout that perfectly combines modern finishes with timeless comfort. The renovated kitchen boasts quartz countertops and opens to a spacious L-shaped living and dining area filled with natural light. The main level offers a primary bedroom with a private powder room, two additional bedrooms, and a tastefully updated 4-piece bathroom. The fully finished basement provides exceptional versatility, featuring a large entertainment area, a multipurpose room ideal for an office or hobby space, an exercise room, and a beautifully renovated 4-piece bathroom with an adjacent laundry area. Step outside to your private backyard oasis, complete with a hot tub and a fibreglass, gas-heated saltwater pool - perfect for relaxing or entertaining. Additional updates include a widened and newly asphalted driveway (Nov 2025) and a freshly repainted main floor. A perfect blend of comfort, functionality, and contemporary style in a prime location. (id:50886)
Exp Realty
1063 Bloor Street W
Toronto, Ontario
FULL SERVICE BLOOR WEST & DUFFERIN RESTO!!! New Condo project site to deliver 2,000 units within the next three years. This is your chance to get in and win over a whole new neighbourhood at your doorstep while increasing the size and scope of potential online and app sales. Long-standing restaurant space with charming dining room accented with brick and a welcoming bar area. Family-friendly and busy foot traffic just east of the bustling corner and transit hub of Bloor & Dufferin and steps from the Dufferin subway station stop. Now is the time and here is the place! (id:50886)
RE/MAX Ultimate Realty Inc.
200 Charlton Avenue E Unit# 503
Hamilton, Ontario
Bright, spacious 2b/1b unit in a boutique Corktown building with sweeping views of the City. This unit, in addition to stunning views, features one oversized and one large bedroom, sleek modern kitchen with energy efficient appliances and marble backsplash adjacent to a bright, spacious dining room. The unit also has an updated bath and access to clean energy-efficient laundry. Enjoy the convenience of downtown living without being IN downtown, this beautiful unit is 2 minutes from St Joe's Hospital, 5 minutes from Hamilton GO, 5 Minutes from City Hall and James street restaurants, bars, shops and galleries. This is a no smoking building. Photos in listing are of an identical unit. Above ground parking is free for one year. Come see your new home! (id:50886)
RE/MAX Twin City Realty Inc
24 Campbell Street
Brantford, Ontario
Welcome home to 24 Campbell Street located on a quiet, family friendly dead end street in Brantford. This home offers over 1,100 square feet of living space, 3 generous sized bedrooms, an updated bathroom and a backyard perfect for those summer nights. This home has had many recent upgrades including central air, windows and a newer kitchen with an island perfect for entertaining. Don't miss the opportunity to call this place home. Book your showing today. (id:50886)
Royal LePage Brant Realty
48 Sheridan Street Unit# Upper
Brantford, Ontario
Welcome To 48 Sheridan Upper Unit! This Great 3+1 Bedroom Victorian Home Boasts High Ceilings, His And Hers Bathroom Vanity And A Bonus Creative Space Which Could Be Used As A Living Room, Rec Room Or Common/Shared Space. Great Location In the Heart Of Brantford With Easy Access To Shopping Centres, Schools As Well As Public Transit, Bus Line And Train Station For An Easy Commute! All Standard Rental Application Processes Apply. (id:50886)
Royal LePage Brant Realty
67 Blossom Avenue
Brantford, Ontario
Located on a beautiful lot just over half an acre and backing onto the Grand River. This property offers the perfect blend of rural living and convenient city access. Enjoy river views, fresh country air, and privacy, all just minutes from major highways, shopping, and everyday amenities in Brantford. Inside features a bright and functional layout designed for comfortable everyday living. The spacious kitchen showcases updated cabinetry, ample counter space and a walk out to your private backyard complete with a covered deck overlooking the river, perfect for morning coffee, outdoor dining, or simply taking in the peaceful surroundings. Seamless flow into the dining and living areas, highlighted by a wood-burning fireplace creating a warm and inviting atmosphere. The upper level offers two well-sized bedrooms filled with natural light and plenty of closet space. The bathroom is clean and well maintained with an updated shower and oversized vanity with extra storage. The lower level offers potential to expand your living space whether you envision a recreation room, home office, or workshop, theres lots of possibilities. Utility room with laundry and additional storage. This home also features a fully fenced backyard with mature trees, storage sheds, a single-car garage, and a large double driveway with ample parking. With its welcoming feel, practical layout, and stunning riverside setting, this home is a must see! (id:50886)
RE/MAX Escarpment Realty Inc.
7040 Garner Road Unit# Pt3
Niagara Falls, Ontario
An outstanding opportunity awaits to build your custom dream home on this fully serviced 44' x 165' lot in the highly sought-after south end of Niagara Falls. This exceptional property offers rare flexibility, allowing you to work with the builder of your choice—or your own plans—without being tied to predetermined designs or restrictive building requirements. With its impressive depth and generous width, this lot provides endless potential for a thoughtfully designed home that suits your exact needs, whether you envision a contemporary architectural style, a spacious multi-level family residence, or a single-floor layout with room to expand. The expansive backyard offers tremendous possibilities for outdoor living. There is ample space to create a future oasis complete with a pool, covered patio, pool house, or landscaped gardens—perfect for relaxing, hosting, or building the outdoor lifestyle you’ve always wanted. Inside, the flexibility of the lot allows for oversized principal rooms, extended garages, and unique design features that simply aren’t possible on smaller or restricted parcels of land. Located in an established and rapidly developing area, this south-end location continues to attract buyers seeking convenience and long-term growth. You’re just minutes from Costco, major retail plazas, new developments, and the highly anticipated Niagara South Hospital. Families will appreciate the proximity to quality schools, parks, sports fields, and scenic walking trails. Commuters benefit from quick access to the QEW, while everyday errands, shopping, and dining are all within close reach. This is truly a rare offering—fully serviced, ideally located, and ready for your vision. Opportunities to secure a lot of this size, in this location, are limited. Build the home that reflects your lifestyle and future goals in one of Niagara Falls’ most desirable neighbourhoods. (id:50886)
RE/MAX Escarpment Golfi Realty Inc.
108 Garment Street Unit# 416
Kitchener, Ontario
Welcome to Garment Street Condos – where modern design meets downtown convenience. This state-of-the-art building offers exceptional amenities including a rooftop pool, sports court, urban rooftop park with BBQs, yoga studio, fully equipped fitness centre and pet run – all designed to elevate your lifestyle. This spacious 1-bedroom is situated on the top floor of the buildings podium and is a quiet corner unit. This unit showcases premium finishes throughout such as premium vinyl flooring throughout, stainless steel appliances, and professionally installed motorized window coverings. Located in the heart of the Innovation District, you’re just a short walk to Google’s Campus, Central LRT Station, Deloitte, Victoria Park, and KPMG’s newest offices. This is your opportunity to live where Kitchener’s future is being built! (id:50886)
Royal LePage Wolle Realty
750 Lawrence Street Unit# 97
Cambridge, Ontario
Client Remarks Welcome to 750 Lawrence Street Unit 97, a well-maintained 3-bedroom, 2-bathroom townhouse in one of Cambridge's most convenient and family-friendly communities. This home offers a functional layout, modern finishes, and a rare walkout (loft/recreational room that opens up to a charming patio through sliding doors) that adds versatility and natural light. Step inside to a bright, open-concept main floor with large windows, warm-toned flooring, and a neutral colour palette that complements any style. The kitchen is equipped with all the appliances, lot of cabinet space and flows seamlessly into the dining and living areas, ideal for both everyday living and entertaining. Off the kitchen, you'll find a great-sized deck, perfect for enjoying your morning coffee, or enjoying a meal with friends & family. Upstairs, you'll find three spacious bedrooms and a full bathroom. All bedrooms offer good closet space and natural light. The walkout basement (ground level) is a standout feature perfect for a home office, rec room, or additional living space. It opens directly to a quiet backyard area with room to relax or enjoy the outdoors. We've thought of everything to make your move seamless, including central air conditioning, a water softener, a garage door opener, essential appliances, and window coverings. This unit is located in quiet, well-managed complex just minutes from shopping, parks, schools, restaurants, and public transit. With easy access to Highway 401, it's an ideal spot for commuters as well. This is a move-in-ready home in a location that offers both comfort and convenience. Working professionals and students are both welcome. (id:50886)
Zolo Realty
307 Mississagua Street
Niagara-On-The-Lake, Ontario
Step into The Schoolmasters House, a beautifully preserved c.1818 residence that blends historic charm with modern comfort in the heart of Old Town Niagara-on-the-Lake. Set on a generous 144 x 104 ft lot with landscaped gardens and a tranquil fish pond. With four bedrooms, three of which include private ensuites, and two additional full bathrooms, this former Bed and Breakfast is ideal for extended families or rental use. Several bedrooms feature private entrances, making them perfect for guests or short-term stays. Original wide-plank wood floors run throughout the home there is no carpet while four wood-burning fireplaces and a gas fireplace add warmth and character to every space. The main floor includes a spacious primary bedroom with ensuite, a second full bathroom with a deep soaker tub, laundry, and a large family room that also offers space for a home office or hobby area. The chefs kitchen is outfitted with a professional gas stove, abundant prep surfaces, and generous storage. Meals can be served in the formal dining room or enjoyed casually at the large island with breakfast bar. Upstairs, you'll find two additional ensuite bedrooms one with private stairs and an exterior entrance alongside a fourth bedroom, another full bath, and a cozy sitting area. This multi-generational, multi-family home offers exceptional flexibility and income potential. The home also includes powered workshops, a garden shed, and a garbage shed. Major upgrades include a new cedar roof on the front (2021) and rear (2024), and updated furnace and central air in 2017. A heritage grant is available to assist with roofing on the addition along Gage Street. This is a rare opportunity to own a piece of Niagara-on-the-Lakes history, with timeless character and modern convenience just steps from the shops, dining, and charm of Old Town. (id:50886)
Royal LePage NRC Realty

