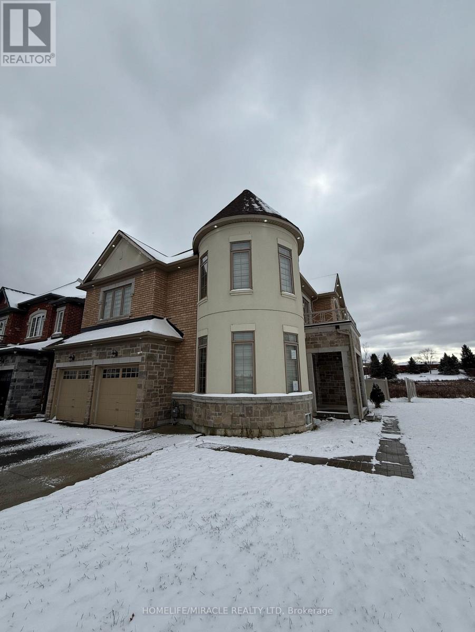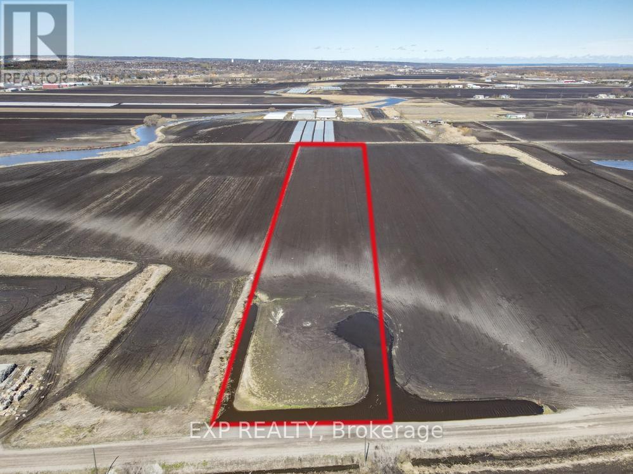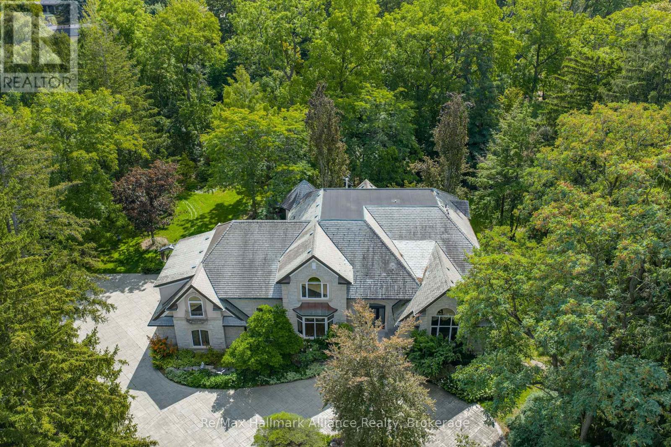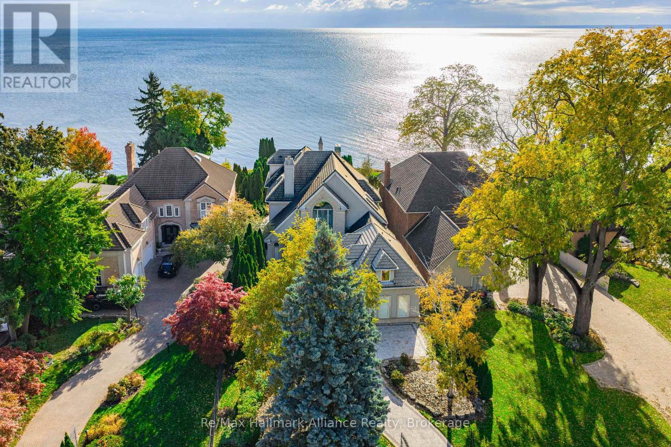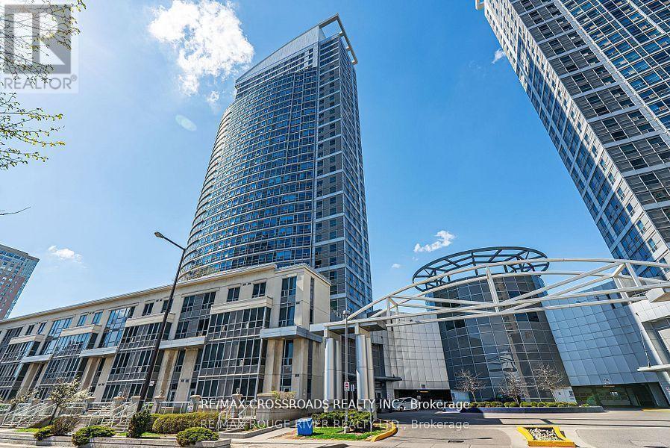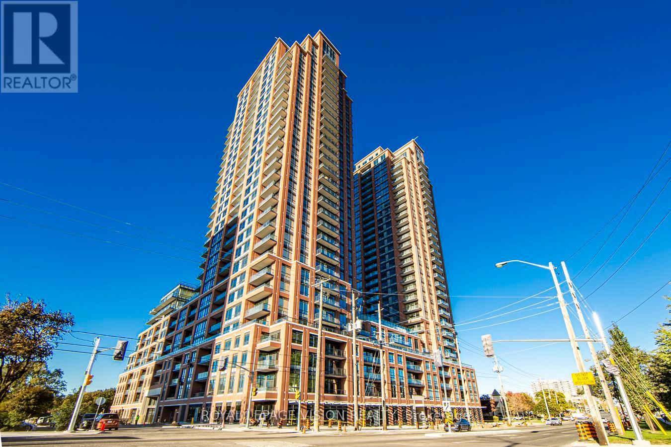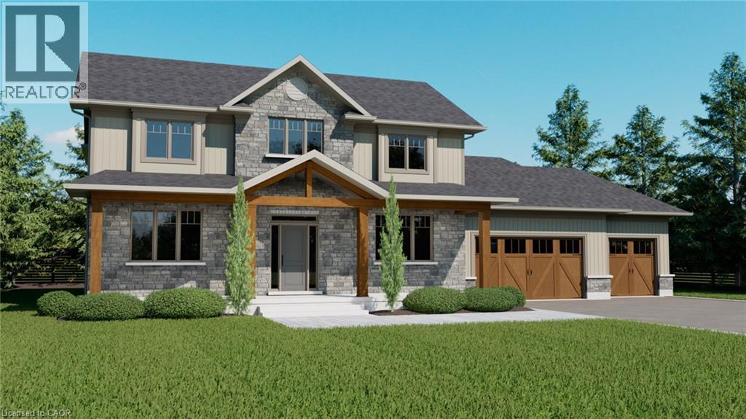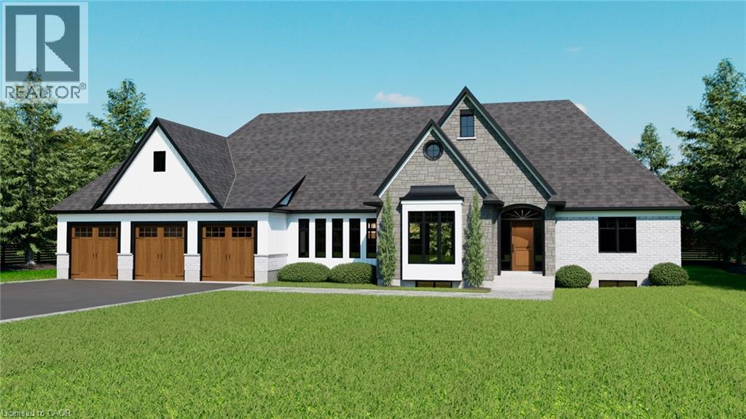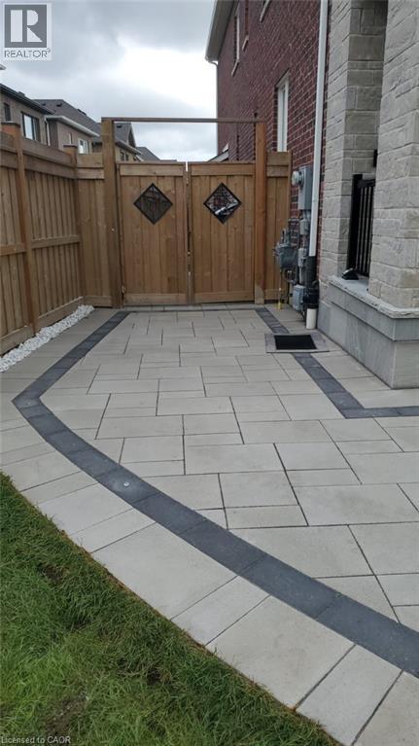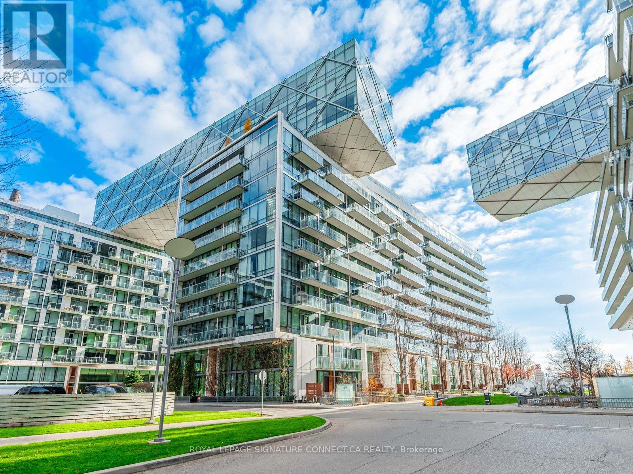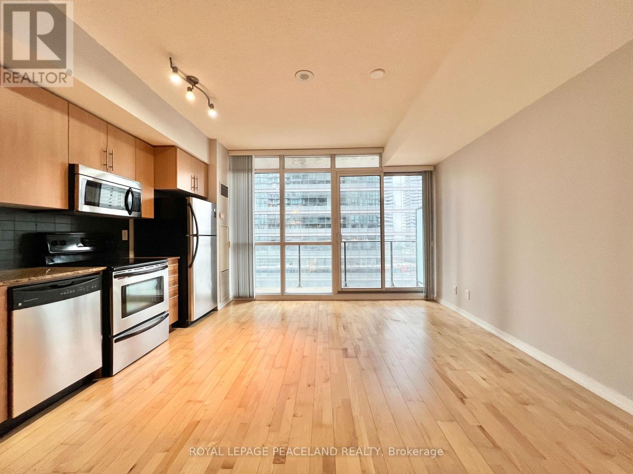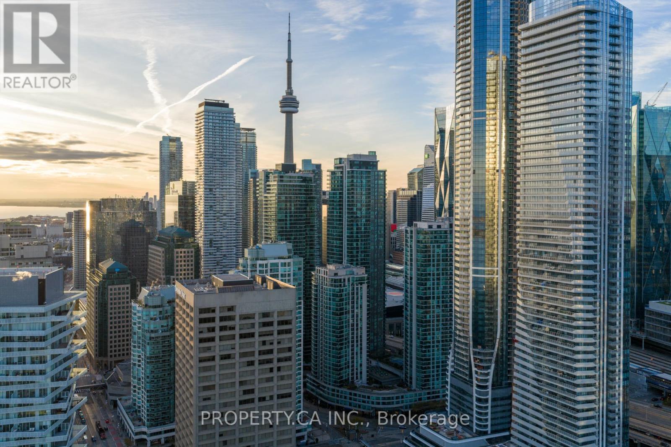277 Gibson Circle
Bradford West Gwillimbury, Ontario
Step into this captivating, castle-inspired residence that blends the charm of country living with seamless access to the entire GTA. Featuring a beautiful modern kitchen, elegant decorative wall finishes, a spacious finished basement, and a serene primary bedroom retreat, this home offers comfort and character throughout. With 5 generous bedrooms and a convenient side entrance, it's perfectly suited for multi-family living or extended family arrangements.Located in a highly sought-after neighbourhood, you're just minutes from the GO station and major highways-including the 400, 404, and the upcoming 413 (2025)-providing effortless commutes in every direction. Close to top-rated schools, shopping, and parks, this is a rare opportunity to enjoy a storybook lifestyle with all modern conveniences at your doorstep. Act fast-this one won't last! (id:50886)
Homelife/miracle Realty Ltd
430 Bernhardt Road
King, Ontario
Rare Opportunity To Purchase 5 Acres Of Ru2 (Rural Intensive) Land In Some Of Ontario's Most Coveted Farmland. Conveniently Located In Popular King Township With Ultra-Rich Soil. Town Of King Permitted Uses Include: Farming Related Building, Greenhouses, Farm Related Industry. Minutes To Hwy 400 For Quick Accessibility. For location: Property Is Located 1.7Km From Dufferin Street & Is On The North Side Of Bernhardt Road. The Seller Has Installed A Driveway To The Land Crossing The Water. Full Access Is Now Available From Bernhardt Road. (id:50886)
Exp Realty
1024 Linbrook Road
Oakville, Ontario
A Rare Executive gated 1.39-acre ravine estate in Morrison sought after community timeless elegance meets modern luxury this residence provides unmatched privacy, lush landscaping, & refined outdoor living. Through the custom 8-foot beveled glass entry doors, the soaring foyer sets the tone with emerald pearl granite floors, a handcrafted Austrian crystal chandelier on motorized lift, & a sweeping French Provincial staircase with wool Victorian Tapestry runner. The main floor boasts elegant formal living & dining rooms with hand-carved marble fireplaces, cathedral ceilings, plaster mouldings, & Palladian windows framing ravine views. A richly appointed library & office feature maple plank flooring, crown moulding, & custom draperies. The family room offers panoramic vistas & a mahogany fireplace, while the chefs Hawthorne kitchen impresses with cherry cabinetry, granite surfaces, premium appliances, & a walkout to the terrace. Upstairs, the luxurious primary suite includes a two-way fireplace, custom lighting, & a walk-in closet with attic access. The spa-inspired ensuite offers heated floors, Jacuzzi air tub, granite shower, & Strass crystal lighting. Three additional bedrooms each enjoy private ensuites, cathedral ceilings, & custom finishes. A versatile great room with terrace access & a full laundry suite complete this level. The lower level is an entertainers dream with a billiards & games room, full walnut bar, gym, media lounge, & spa retreat with sauna & steam shower. Radiant heated floors, & abundant storage enhance the space. Outdoors, the property is equally breathtaking with two stone gazebos joined by a large pergola, extensive walking paths, & a serene koi pond and a Japanese-inspired garden creating a private resort-like escape. With 4+1 bedrooms, 9 bathrooms, elevator access to all levels, multiple terraces, & a gated circular driveway, this estate offers over 10,000 sq. ft. of refined living in one of Oakville's most coveted neighbourhoods. (id:50886)
RE/MAX Hallmark Alliance Realty
3206 Shoreline Drive
Oakville, Ontario
Crafted as the personal residence of a renowned designer, this 5+1 bedroom, 10,000+ sq.ft. waterfront estate is a rare offering in one of Bronte's most coveted settings. While neighbouring homes were also designed by him, none compare to the scale, craftsmanship, and artistry dedicated to this residence-his own masterpiece.Expansive windows and soaring ceilings flood the home with natural light, framing breathtaking lake views on every level. Multiple balconies and terraces offer front-row views of sunrises, sunsets, and moonlit water-creating a seamless connection to nature from morning to night.Thoughtfully designed for both family living and elegant entertaining, the main level features grand principal rooms, multiple gas fireplaces, formal and informal living spaces, and a gourmet kitchen with walkout to the lakeside terrace. Each level offers outdoor retreats - private balconies off bedrooms, and expansive terraces perfect for gatherings.The upper level includes generously sized bedrooms, including a luxurious primary suite with private balcony, spa-like ensuite, and unobstructed views of the lake. A full lower level adds an additional bedroom, recreation spaces, gym, and walkout access.Set on a quiet street with a strong sense of community, this home offers a rare blend of privacy and connection. The saltwater pool, manicured grounds, and lakeside setting make every day feel like a peaceful escape.Minutes to Bronte Harbour, boutique shops, trails, parks, and top-rated schools-this residence is more than a home; it is a lifestyle on the water. (id:50886)
RE/MAX Hallmark Alliance Realty
1115 - 38 Lee Centre Drive
Toronto, Ontario
Beautiful Ellipse Condo near Scarborough Town Centre with Easy commute to U of T Scarborough Campus and Centennial College, This Newly Painted, Bright One bedroom + Den Unit features 642sf of Open Concept Living Space with Unobstructed North View, Large Den with Closet can be used as Second Bedroom or a comfortable Home Office, Modern Kitchen with Ample Cabinets and Breakfast Bar, Laminate Flooring Throughout. Enjoy Resort-Style Amenities include: Indoor Pool, Full Fitness Centre, Party Room, Billiards, Sauna, 24Hr Concierge. Steps to Public Transit, Parks with Splash Pads, Restaurants, Grocery and All Amenities, Easy Access to Highway 401, Subway and Free Shuttle To Nearby Shopping Centres. (id:50886)
RE/MAX Crossroads Realty Inc.
222 - 3270 Sheppard Avenue E
Toronto, Ontario
Welcome to this stunning and spacious 3-bedroom + den, 2-bathroom condo offering 1,308 sq. ft. of bright, modern living space in one of Scarborough's most convenient locations. This beautifully designed unit features an open-concept layout with a generous living and dining area, perfect for entertaining or relaxing. The modern kitchen is equipped with quality finishes and stainless steel appliances. The primary bedroom includes an ensuite bath with two vanities and a spacious walk in closet! While two additional bedrooms provide plenty of room for family or guests. A versatiles den can be used as a 4th bedroom, home office, or study, making this layout ideal for families or professionals working from home. Enjoy two full bathrooms, a private balcony with city views, and the convenience of an in suite laundry. This condo includes 1 parking spot and 1 locker for extra storage. Located at 3270 Sheppard Ave East, you're just steps away from shopping, restaurants, schools, and parks with easy access to Hwy 401 and Hwy 404! (id:50886)
Royal LePage Vision Realty
12 Weyburn Way
Hamilton, Ontario
Welcome to Wildan Estates II, an exclusive new community in Freelton offering custom-built homes on spacious half-acre lots with municipal water, three-car garages, up to 3500 sq. ft. of upscale living. Choose from five thoughtfully designed models—bungalows, bungalofts, and two-storey homes—featuring gourmet kitchens, luxurious bathrooms, 9-foot ceilings, upgraded insulation, EnergyStar® windows and high-efficiency HVAC systems. Backed by Tarion’s warranty, these homes blend quality craftsmanship with rural charm. Nestled between Hamilton and Guelph, the charming village of Freelton offers a serene, scenic setting with a strong sense of community—perfect for those seeking a quiet lifestyle without sacrificing convenience. Built by a trusted local homebuilder with over 30 years of experience, each home in Wildan Estates II combines quality craftsmanship with modern design to create a truly exceptional living experience (id:50886)
RE/MAX Escarpment Realty Inc.
15 Logan Court
Hamilton, Ontario
Welcome to Wildan Estates II, an exclusive new community in Freelton offering custom-built homes on spacious half-acre lots with municipal water, three-car garages, up to 3500 sq. ft. of upscale living. Choose your ideal home from the five thoughtfully designed models—bungalows, bungalofts, and two-storey homes—featuring gourmet kitchens, luxurious bathrooms, 9-foot ceilings, upgraded insulation, EnergyStar® windows and high-efficiency HVAC systems. Backed by Tarion’s warranty, these homes blend quality craftsmanship with rural charm. Nestled between Hamilton and Guelph, the charming village of Freelton offers a serene, scenic setting with a strong sense of community—perfect for those seeking a quiet lifestyle without sacrificing convenience. Built by a trusted local homebuilder with over 30 years of experience, each home in Wildan Estates II combines quality craftsmanship with modern design to create a truly exceptional living experience. Don't be TOO LATE*! *REG TM. RSA. (id:50886)
RE/MAX Escarpment Realty Inc.
436 Boyd Lane
Milton, Ontario
One of a kind...Exceptional brand-new never-lived Walkup legal 2-bedroom basement apartment! The only one w separate heating & cooling controls!!! WoW.. no more too cold or too warm! You control your own apt temperature. Fancy finishes.. More like a luxury condo apt, not a basement. Very bright and warm with extra insulation for weather and soundproofing. Modern functional layout. High-end vinyl planks, modern spacious white Kitchen with plenty of cabinet and counter space. High-end SS appliances ( fridge, electric stove, range hood, and dishwasher as well as front-load full-capacity washer and dryer), quartz counter tops, & custom backsplash. Luxury dimmable LED spotlights all through. Extra comfort living is provided by enhanced insulation for sound and weatherproofing, as well as the Walkup, which offers loads of sunlight and access to the apartment. Open concept living & dining. Custom Zebra blinds. Spacious bedrooms with mirrored closets and large windows. Private laundry room. Plenty of storage like nowhere else: linen cabinet, coat closet, under-the-stairs storage. Spa-like heated bathroom with glass shower and modern vanity. Excellent location w designated spacious parking and a separate entrance with led floor spotlights and a paved stone walkway to your unit/ suite!!! No effort or money was spared in luxury and comfort. Close to great elementary and secondary schools, transit, shopping, and parks. Close to HWYs for easy commuting. Few walking steps to the Bus Stop... Won't last, can't Get Any Better! Must See! (id:50886)
Right At Home Realty Brokerage
Th132 - 39 Queens Quay E
Toronto, Ontario
Looking to live at Toronto's most coveted waterfront residence? Look no further than TH132 at Pier 27! This 1+Den, two bathroom townhouse features a thoughtful layout with a den that can effortlessly be used as a second bedroom, providing a flexible space that adapts to your needs. Love to host? This main floor is built for it. The expansive kitchen flows into a bright, open living area, creating the perfect setting for dinner parties or cozy, quiet nights in. The kitchen features premium Miele appliances and a Sub Zero fridge, paired with a large, custom built, white marble island that makes cooking a dream. In the warmer months, enjoy grilling on your private terrace that is equipped with a dedicated gas line. Two storeys of floor to ceiling windows overlooking green space in this quaint, private courtyard, provides a sense of tranquility and balance to the bustle of the city that awaits. There have been over $40,000 of recent upgrades done including lighting with pot lights throughout, custom built in closet units in both the primary bedroom and den, and automatic dual roller window coverings to name a few. See attached feature sheet for full list! Enter directly from street level into soaring 20 ft. ceilings that span the full height of the unit and enjoy 10ft ceilings in both the living room and the primary suite on the second floor. Step outside your unit, and into the best of luxury amenities. 39 Queens Quay boasts both an indoor and outdoor pool, fitness room with sauna and steam room, theatre room, lounge & party rooms, visitor parking, and guest suites. The location delivers unbeatable convenience. You are just minutes from Union Station and the Financial District. Never walk far for your groceries again with Loblaws, Farm Boy, and the flagship LCBO right across the street. Go for dinner at Simona along the waterfront or grab your morning coffee from Dark Horse Espresso Bar, both a short walk away. Experience waterfront living at it's finest. (id:50886)
Royal LePage Signature Connect.ca Realty
1206 - 65 Bremner Boulevard
Toronto, Ontario
Toronto's Iconic Maple Leaf Square. 1 Bedroom Unit. Bright and Functional layout. With 9-Foot Ceilings, Open concept Kitchen combined with Living area, Stainless Steel Appliances, Granite Countertops. *Most Convenient Location and close to EVERYTHING. * Direct Access From Building To Path, Union Station. * Right next to Scotiabank Arena. * Walk to CN Tower, Rogers Centre *Steps to Harbour Front, * Longo's Supermarket & restaurants * Great Amenities Include: 24 Hr Concierge, Indoor Pool, Sauna, Roof Top Garden & BBQ, Gym/Billards/Party/Media, Meeting Room. (id:50886)
Royal LePage Peaceland Realty
2903 - 12 Yonge Street
Toronto, Ontario
Welcome to Pinnacle Centre, where waterfront living meets downtown convenience. This beautifully updated 2-bedroom (plus private den) and 2-bathroom corner suite offers over 1,200 square feet of bright interior living space with rare 10-foot ceilings and an oversized wraparound terrace. It is located on the coveted top floor and features southeast exposure, flooding the home with natural light throughout the day, while the terrace extends your living and entertaining space. The kitchen and open-concept living area are perfect for hosting, featuring newly upgraded granite counters, a refreshed backsplash, quality stainless steel appliances and a Marvel wine fridge. The primary bedroom is a true escape with a huge walk-in closet and a full 6-piece ensuite washroom. Recent improvements include new flooring, a complete repaint, granite counters, as well as a new fridge, gas cooktop, and washer/dryer. Just a two-minute walk to Union Station, with easy access to the lakefront, highway and a short stroll to the Financial and Entertainment Districts, close to everything, yet pleasantly removed from the downtown rush. The unit includes one parking space, one locker, and maintenance fees that cover all utilities. This is a standout suite in an unbeatable location. (id:50886)
Property.ca Inc.

