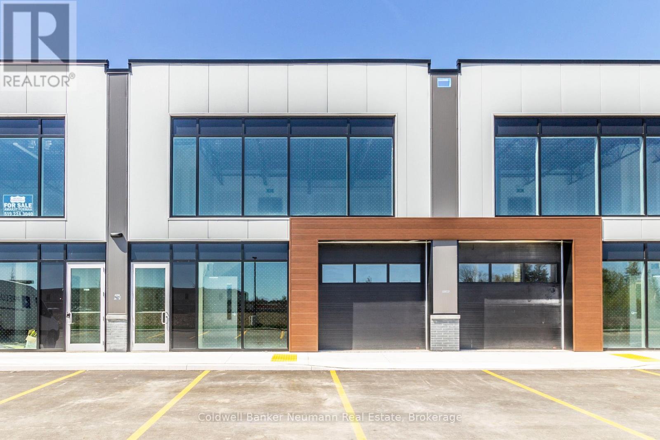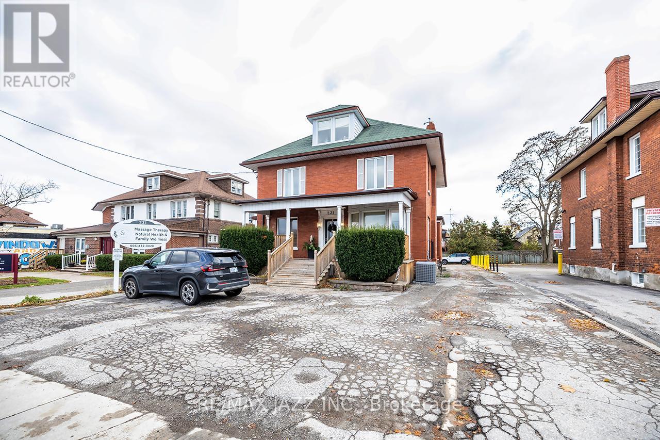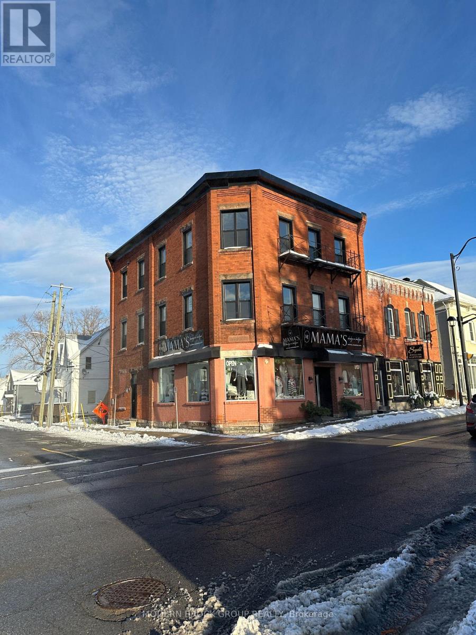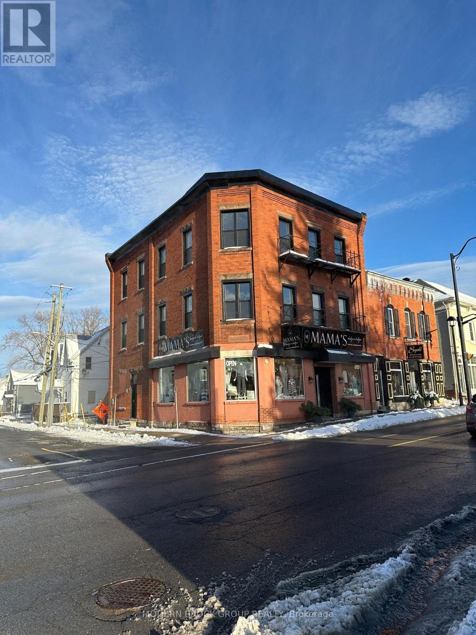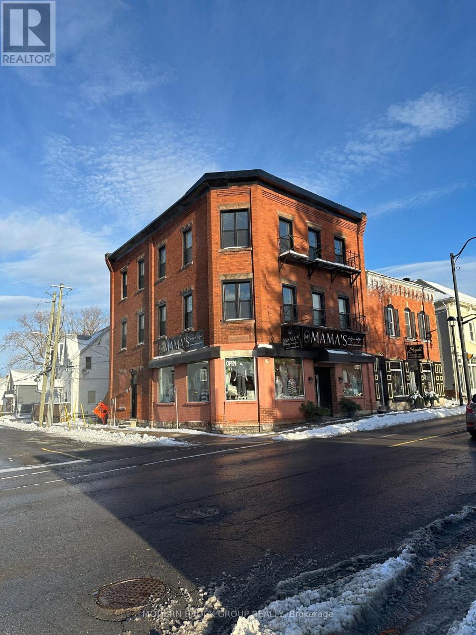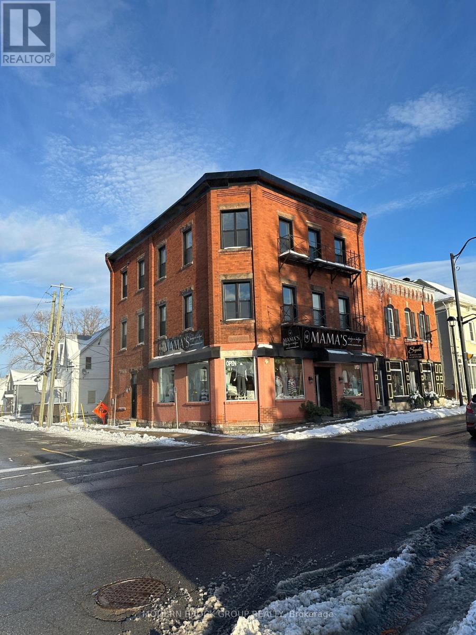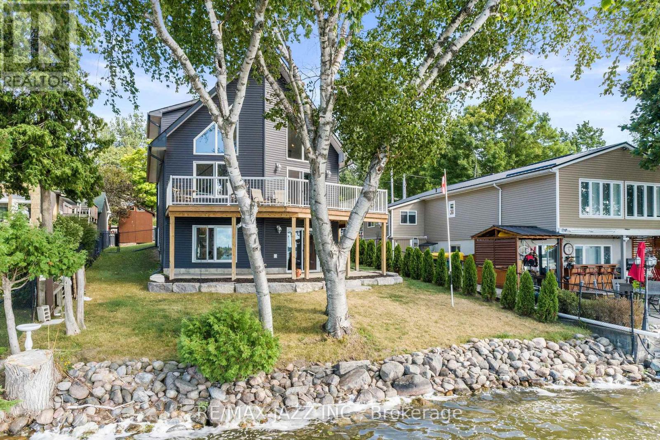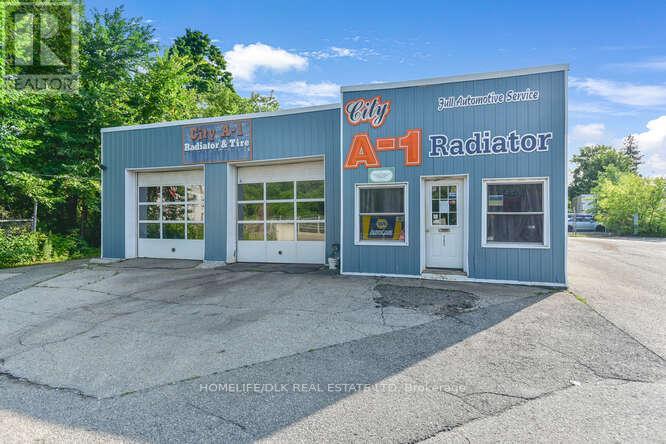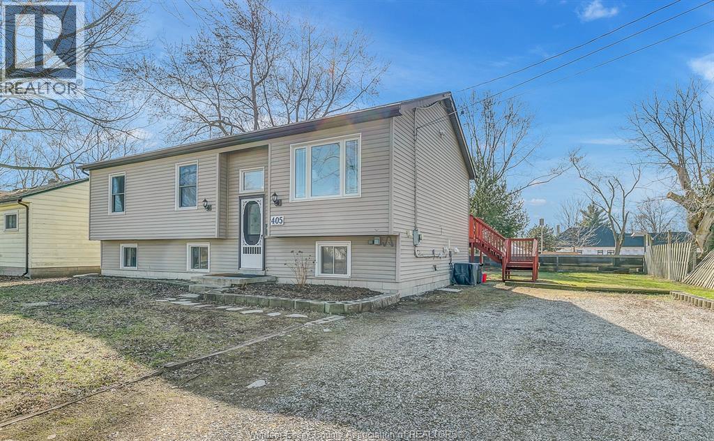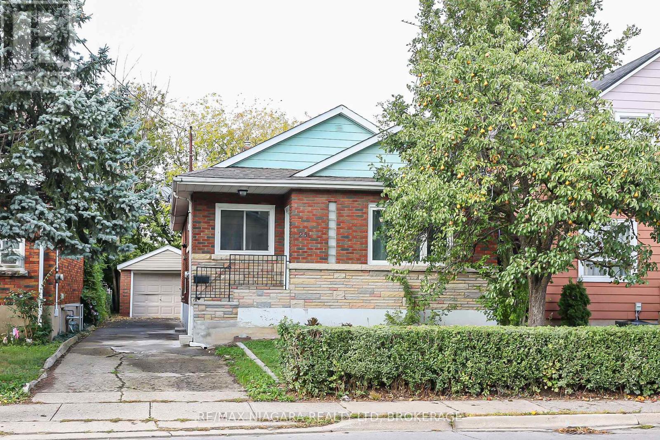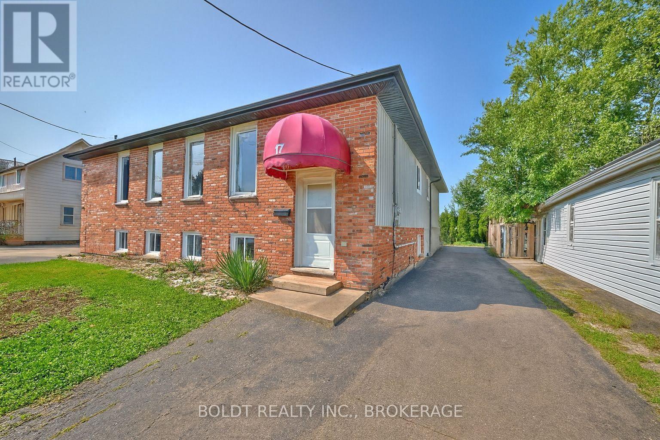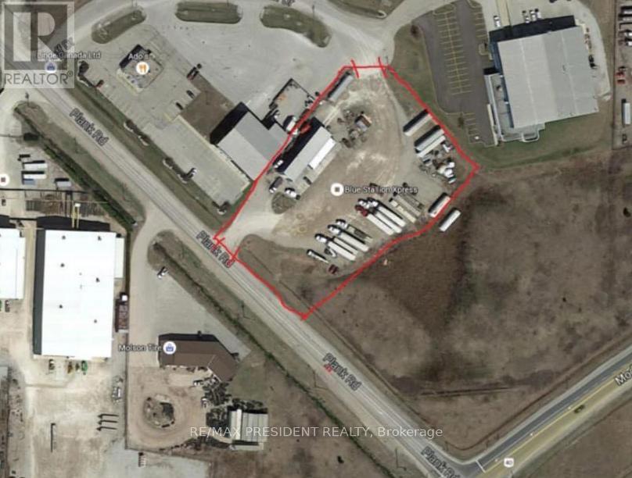27 - 589 Hanlon Creek Boulevard
Guelph, Ontario
Looking for a a great place to locate your business. I present to you Unit 27 at 589 Hanlon Creek Blvd. A rare and special development located in the highly sought after Hanlon Business Park in the South End of Guelph, close to Major Highways (HWY 6 and 401.) Units include 21 foot clear height ceilings, second floor loft area, a 10ft x 10ft drive in loading bay and plenty of parking. If you are a business owner or entrepreneur looking for a place to house your operation you will not want to miss this one. Units currently in shell form and ready for your ideas and build out. This Unit can be combined with Units 26 and 28 to create spaces of 2268 sqft, 4536 sqft and 6804 sqft in size. Located in a part of the development with quick access to lots of parking. (id:50886)
Coldwell Banker Neumann Real Estate
231 King Street E
Oshawa, Ontario
This stately detached 2.5-storey building is ideally located on a prime four lane highway, allowing for an abundance of high visibility traffic for your operation. Featuring 2,495 above grade square footage across three floors, with 10+1 offices. Two 2-piece baths plus kitchenette. A fully paved parking lot offers an impressive 14 spots! Just a 6 minute walk to the Superior Courthouse makes this location perfect for law firms. Existing use is the wellness centre Harmony Health. This is a rare offering combining location, parking and a handsome building to be proud of. (id:50886)
RE/MAX Jazz Inc.
1 - 4 Water Street
North Grenville, Ontario
This newly renovated one-bedroom unit offers a fresh, modern living space in the heart of Kemptville, Ontario, just a short commute to Ottawa and close to local shops, dining, and transit. High ceilings, recessed lighting, and large windows create a bright and inviting atmosphere. The open-concept layout features wide-plank flooring throughout and a stylish kitchen with contemporary cabinetry, stainless steel appliances, sleek countertops, and a clean tile backsplash. The updated bathroom includes a walk-in glass shower, subway tile surround, and a modern vanity. The bedroom offers double closets and plenty of natural light. The building has been completely upgraded-including a new sprinkler system-and offers shared coin-operated laundry on-site. Heat and water are included, street parking is available, and appliances are provided .No smoking. Available immediately. Rental application and references required. (id:50886)
Modern Brock Group Realty
2 - 4 Water Water Street
North Grenville, Ontario
Welcome to Unit 2, a beautifully renovated bachelor apartment offering modern finishes, efficient living, and a fresh, bright atmosphere-located in central Kemptville with quick access to local amenities and an easy commute to Ottawa. This unit is ideal for someone seeking a clean, updated living space in a professionally upgraded building featuring a brand-new sprinkler system and shared coin-operated laundry. Inside, you'll find stylish wide-plank flooring throughout and recessed lighting that creates a warm, contemporary feel. The kitchen features modern wood-tone cabinetry, upgraded countertops, and an appliance package including a fridge and stove. The open layout allows for both living and sleeping areas, designed to maximize function without sacrificing comfort. The updated bathroom includes a walk-in shower with glass doors, floor-to-ceiling tile, and a sleek vanity. A perfect option for someone looking for an affordable, modern, low-maintenance living space in a growing community just outside Ottawa. (id:50886)
Modern Brock Group Realty
4 - 4 Water Street
North Grenville, Ontario
This beautifully renovated one-bedroom unit offers modern living in the heart of Kemptville, Ontario, with an easy commute to Ottawa. The bright, open-concept layout features wide-plank flooring throughout, high ceilings, and recessed lighting that gives the space a clean, contemporary feel. The stylish kitchen showcases warm wood-grain cabinetry, stainless steel appliances, and a sleek black faucet-perfect for everyday cooking and entertaining. The spacious living area offers incredible natural light and flexible layout options. The large bedroom features double closets and oversized windows, creating a bright and comfortable retreat. The updated bathroom includes a full walk-in glass shower with subway tile surround, modern vanity, and neutral finishes. This fully renovated building includes a new sprinkler system for enhanced safety, updated common areas, and shared coin-operated laundry on-site. Heat and water are included, street parking is available, and appliances are provided. No smoking. Available immediately. Rental application and references required. (id:50886)
Modern Brock Group Realty
5 - 4 Water Street
North Grenville, Ontario
This newly renovated two-bedroom unit offers bright, modern living in the heart of Kemptville, Ontario, just a short commute to Ottawa and close to local amenities, shops, and transit. Wide-plank flooring, recessed lighting, and neutral finishes create a clean and contemporary feel throughout the space. The kitchen features warm wood-grain cabinetry, stainless steel appliances, modern countertops, and a large window that fills the room with natural light. The living area provides a comfortable layout for relaxing or entertaining, with updated flooring and a fresh, modern aesthetic. Both bedrooms include large windows that keep the spaces bright and inviting. The fully updated bathroom features a walk-in glass shower with subway tile surround, a sleek vanity, and modern fixtures. The building has been completely renovated, including the addition of a new sprinkler system, updated mechanicals, and shared coin-operated laundry on-site. Heat and water are included, appliances are provided, and street parking is available. No smoking. Available immediately. Rental application and references required. (id:50886)
Modern Brock Group Realty
94 Coleman Lane
Scugog, Ontario
Where Luxury Meets Lake Life at Your One-Of-a-Kind Custom Built 5-Year-Old Waterfront Home with Mesmerizing Views of the Lake for Miles. Come Fall In Love with This Gorgeous 3-Bdrm Home W/ Fully Finished Walk Out Bsmt To Breathtaking Incredible View To The Lake. This Inviting 3 Bed, 2 Bath Home Offers the Perfect Blend of Lakeside Charm and Modern Comfort for You to Enjoy. Indulge with Cathedral Vaulted Ceilings, Open Rise Staircase & Amazing Floor To Ceiling Windows & an Impressive Panoramic View Overlooking Lake Scugog On Sought After Sandy Shoreline. Spacious Kitchen with Quartz countertops. The Open-Concept Bright, Light & Airy Main Floor Seamlessly Transitions to Patio Doors That Lead to A W/Out To an Entertainers-sized Deck, Ideal for Family Gatherings or Peaceful Evenings by the Water with an Exceptional View Of The Lake & Breathtaking Sunsets With its priceless western exposure. The Walkout Lower Level Offers a Bdrm and Full Bath. Cozy Up By The Fireplace in Style in Your Rec Areas, All with Patio Access. Time For You To Prioritize A Balanced Lifestyle & Focus On Making Your Dreams Come True. Imagine All The Fun Activities You Can Enjoy From Your Own Waterfront Property Incl: Boating, Snowmobiling & Fishing Right From Your Dock, & Explore the Trent Severn Waterway System. Attractive landscaping, armour stone & a private dock for your enjoyment on the water. Great Home For Someone Who Wants To Enjoy The Lake Life & Stay Close To Toronto Along A Quiet No-Exit Private Rd. If You're Looking To Retire, Work From Home, Or Relax & Enjoy Life On The Water W/ Spectacular Rises & Sunsets. Just Imagine Your New Lifestyle In Your Waterfront Home On Lake Scugog. (id:50886)
RE/MAX Jazz Inc.
163 Perth Street
Brockville, Ontario
Welcome to 163 Perth St, Brockville. This centrally located, successful automotive repair shop has been family run for X years and the current owners are looking to step down. Sitting on an acre of land in the heart of the city, this 6 bay building includes 4 hoists, 1 ramp and 1 alignment machine. Plenty of parking for customers as well as for storage and a great office space. With the roof redone in 2024 this operation is absolutely turnkey. Not looking to repair vehicles? The location alone will appeal to any business looking to benefit from the enhanced driveby traffic. Come check out 163 Perth St and put your business plan in motion. (id:50886)
Homelife/dlk Real Estate Ltd
405 River Avenue
Lasalle, Ontario
First-time buyers and investors — don't miss out! Quiet and convenient raised ranch located in the town of LaSalle. Very clean and well-maintained. The main floor features 3 bedrooms, a 4-piece bathroom, and a kitchen open to a large eating area with patio doors leading to the rear sundeck. Gleaming hardwood floors. The updated lower level features another two bedrooms and a 4-piece bath. Other updates: Windows and doors (2013), furnace (2021), AC (2022), roof (2022), EV charger (2022). This property is currently used as a short-term rental and generates excellent cash flow. Rental income proof is available. All furniture and household items are negotiable. It's a turnkey opportunity—move in or start earning rental income right away. (id:50886)
Lc Platinum Realty Inc.
261 Vine Street
St. Catharines, Ontario
A gem of a bungalow in beautiful St. Catharines! Walk into the outstanding renovated and open concept main living space, with all new floors and bright new windows throughout, custom kitchen with beautiful quartz counter tops and all new appliances (which are included). Main floor also features newly renovated four piece bath and three spacious bedrooms that all have closets. A separate side entrance allows for easy access to the backyard or could serve as a perfect entrance into the basement. Basement is currently partly finished, is very dry and has over 7 feet of head clearance making it the perfect basement to finish for additional living space, rental income or multi generational use! Extra deep driveway leads to a detached garage and almost fully fenced yard. Some other updates include furnace in 2020, wiring and plumbing and Roof in 2018. This location is second to none and in the hub of the city, close to the highway, public transit, shopping, schools, professional buildings and so much more! (id:50886)
RE/MAX Niagara Realty Ltd
17 Colborne Street
Thorold, Ontario
Welcome to 17 Colborne Street. This well-maintained raised bungalow located in the heart of Thorold. Offering 3+1 bedrooms and 2 full bathrooms. This home is a versatile opportunity ideal for first-time buyers, investors, or multi-generational living. The lower level is complete with a second kitchen and a separate walk-up to the backyard, providing excellent potential for in-law accommodations or an additional income suite. The property also features ample parking with many recent updates including brand new windows, updated siding, and new eavestroughs, ensuring peace of mind and strong curb appeal. Set in a central location, residents will appreciate the close proximity to schools, parks, shopping, Brock University, public transit, and major highways, making this a highly desirable address for families and commuters alike. An added advantage is the opportunity to purchase both 17 and 19 Colborne together, creating an exceptional option for larger households or those seeking a prime investment property in a growing community. This home presents an excellent opportunity in a sought-after Niagara neighbourhood. (id:50886)
Boldt Realty Inc.
1444 Plank Road
Sarnia, Ontario
A RARE FIND 1.89 Acre Lot with 2 Entrances (Front & Back) and Drive-Through Shop/Bay. CALLING ALL TRUCKING COMPANIES, TRUCK REPAIR BUSINESSES AND COMPANIES WITH COMMERCIAL PARKING REQUIREMENT. A RARE INDUSTRIAL (WAREHOUSE/GARAGE) SITE Can be used as a truck/car wash & repair shop. 24.5 x 105.5 ft Warehouse/Garage with 20-22 ft (approximately) Clear Height. Trucks can drive through. Truck repair shop Office 800 sq ft. Wench type crane inside. There also a pit in there. ONSITE TRUCK/TRAILER/CAR/STORAGE PARKING CAN GENERATE EXTRA INCOME. GREAT OPPORTUNITY TO RUN TRUCK REPAIR SHOP, TRUCK WASH + MOST SOUGHT AFTER & A BONUS TRUCK/TRAILER PARKING. OUTSIDE, INSIDE STORAGE & MUCH MUCH MORE..!! **EXTRAS** Close to Hwy 402, US BORDER, ROUGHLY 50-55 MINS FROM LONDON. PROPERTY TO BE LEASED "AS IS" (id:50886)
RE/MAX President Realty

