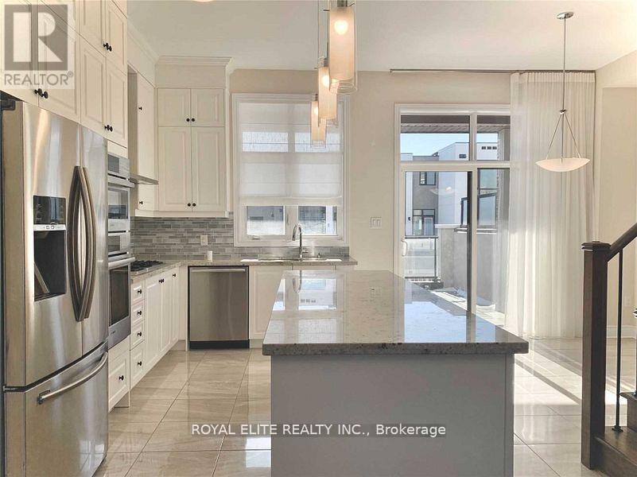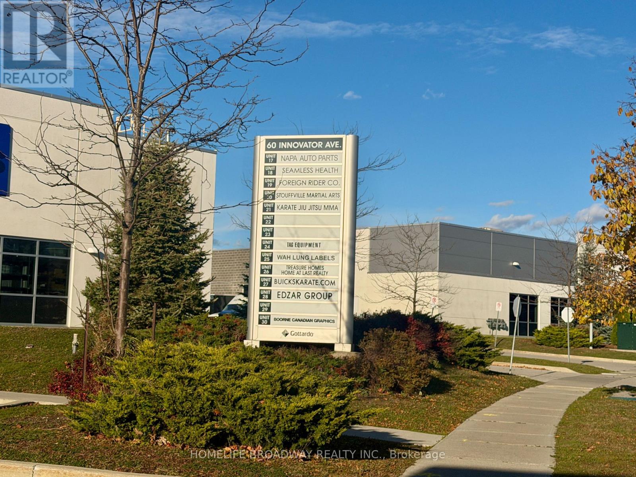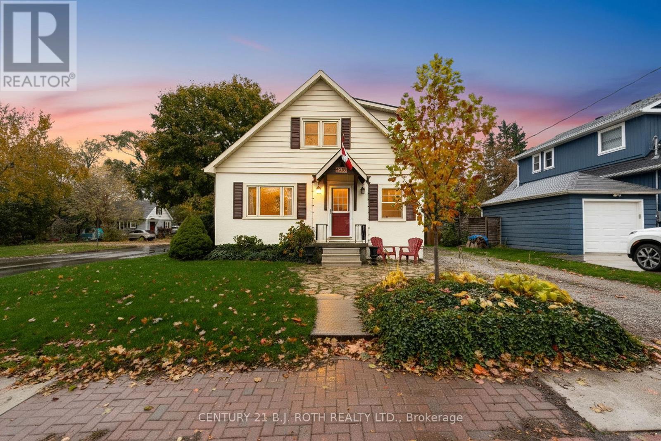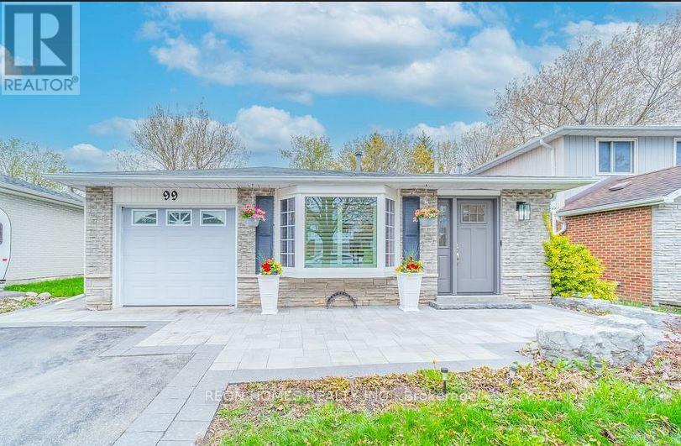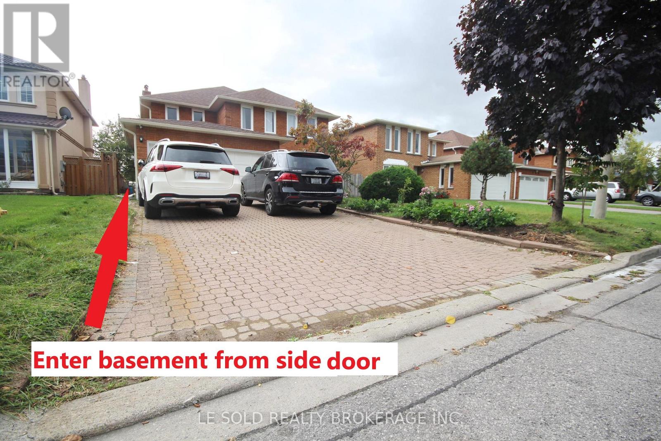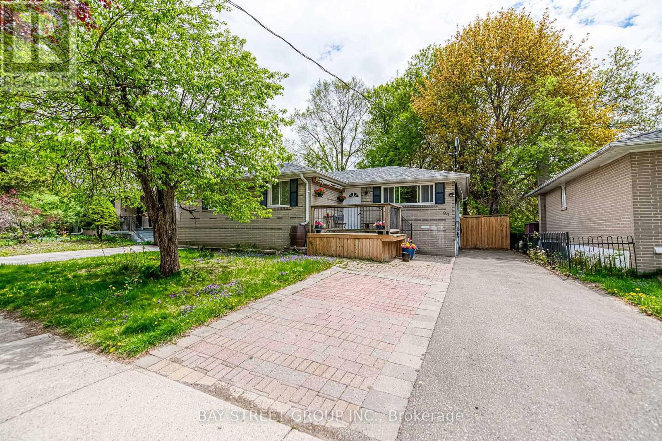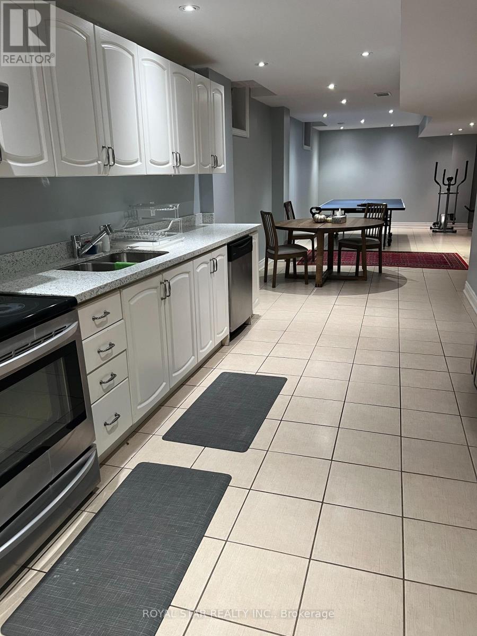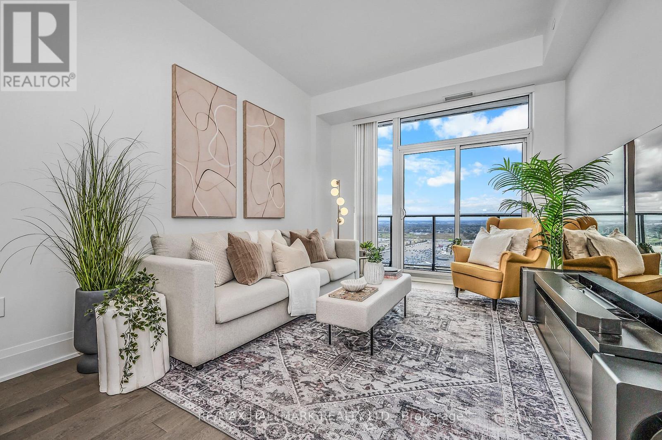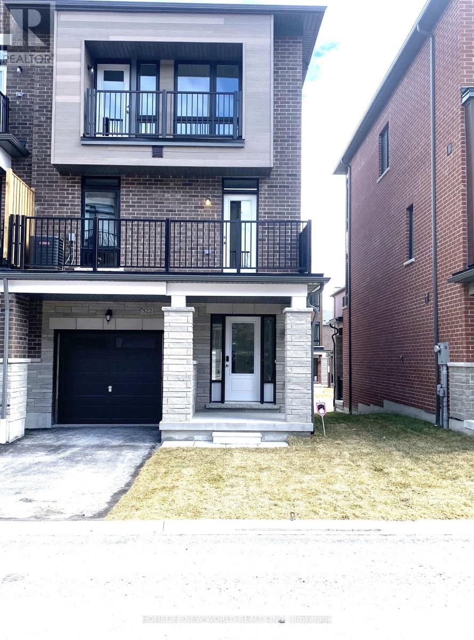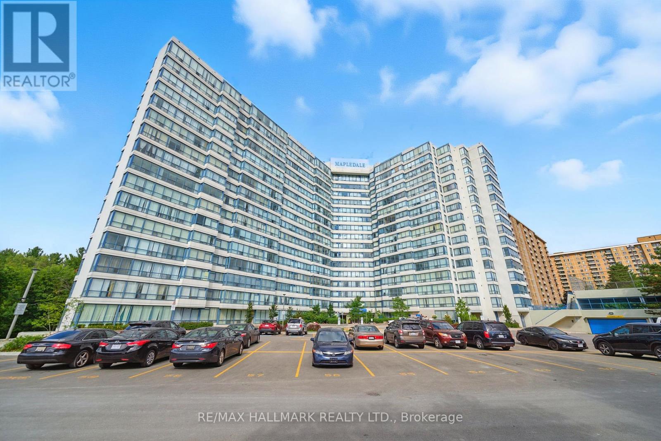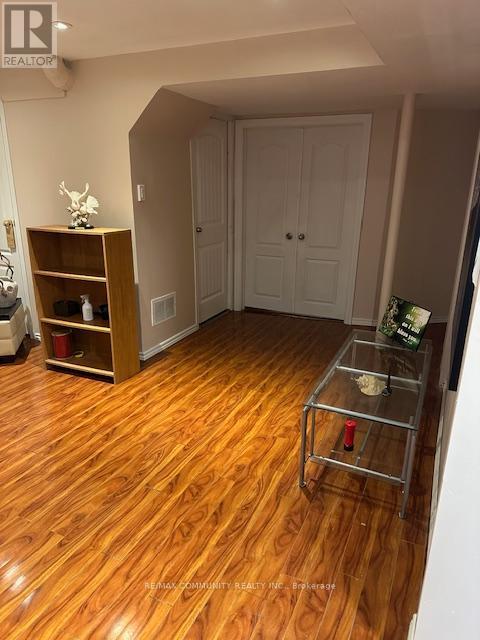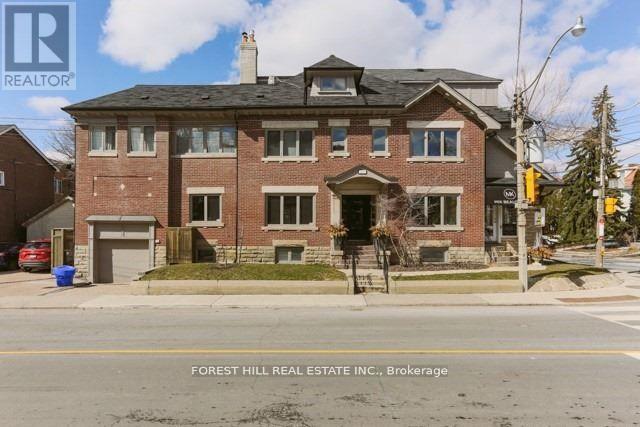605 Marc Santi Boulevard
Vaughan, Ontario
Stunning 3-Story Double Garage Freehold Townhouse In The Heart Of Thornhill Valley. New, Modern&Chic 3Bdr 4Bath Over 2100 Sqf Of Luxury Living. Full Of Upgrades Soaring 9/10/9" Smooth Ceilings Throughout. Upgraded Tall Kitchen Cabinets, Granite Counter, Large Island, S/S Bosch Appl, Upgraded Bathrooms Vanity And Sinks. Perfect Open Concept Family Home W/3 Balconies, Organized Closets&Extra Long Driveway. Best Location, Walking Distance To Parks, School, Plazas, Shopping. (id:50886)
Royal Elite Realty Inc.
#25 - 60 Innovator Avenue
Whitchurch-Stouffville, Ontario
Demanding location, luxuriously finished, move in ready, commercial condominium complex conveniently located in business park area in the heart of Stouffville (Markham Road and Main Street) with ample parking on site. 1500sf of tastefully decorated office with mezzanine floor finished as a self contained suite with 1 reception area, 1 common area, 1 meeting room, 4 offices, 1 pantry, 2 washrooms . 506sf of warehouse space 18ft high ceiling with back door and drive in loading dock, Ideal for showroom, studio, institution, corporate office, professional office etc. (id:50886)
Homelife Broadway Realty Inc.
93 Catherine Avenue
Aurora, Ontario
Welcome to this beautifully updated classic home nestled in the highly sought-after community of Aurora Village. This property blends timeless character with modern comfort. This lovely property offers 4 bedrooms above grade and 2 additional bedrooms below with a separate entrance, providing ample space for family living, guests, or a home office setup. Enjoy the 2 newly renovated bathrooms. The new open-concept addition offers generous extra living space, featuring a cozy wood-burning stove to warm up those crisp Ontario evenings and create an inviting atmosphere year-round.The heart of this home is the chef-inspired kitchen, thoughtfully designed with high-end finishes and an open-concept layout that flows seamlessly into the dining and living areas. Step out onto the large deck overlooking a mature, landscaped backyard - perfect for entertaining, gardening, or simply relaxing in your own private oasis.Located just steps from Aurora's vibrant downtown, parks, trails, shops, restaurants, and the GO station, this home offers the perfect blend of historic charm and modern living in one of York Region's most desirable communities! (id:50886)
Century 21 B.j. Roth Realty Ltd.
(Main) - 99 Millard Street
Whitchurch-Stouffville, Ontario
Welcome To 99 Millard St! 3BR + 1WR Backsplit Bungalow in Stouffville Community. Tastefully Renovated From Top To Bottom. Open concept Kitchen, Living & Dining. Large Bay Window At The Front Allows For This Main Floor To Be Filled With Natural Light. 3 Good Size Bedrooms On main Level With 4-Pc Bath. Access To Garage From Inside, Truly A Great Neighborhood To Live. Must See. (id:50886)
Reon Homes Realty Inc.
Basement - 139 Walford Road
Markham, Ontario
This Is For Basement Only. 2-Bedroom Basement Unit for rent. Separate entrance. Located in high-demand Middlefield community. Hardwood floor. Modern kitchen w/ S/S appliances. Each bedroom with closet and above grade window. One 3pcs bathroom. Private laundry. Convenient location, close to top-ranked school, parks, various restaurants, shopping plaza, bus stops and more. Current tenant will leave on Dec 15; utility share 30% (id:50886)
Le Sold Realty Brokerage Inc.
Bsmt - 99 Cherrywood Drive
Newmarket, Ontario
Clean, bright, and move-in ready basement apartment in one of Newmarket's most convenient areas. This beautifully renovated basement apartment has everything you need for comfortable living. With two good-sized bedrooms, a modern kitchen, open living space, and a private bathroom, this unit is perfect for a small family, a couple, or working professionals.Private separate entrance/pot lights and vinyl floors throughout/Open-concept layout/Access to a huge backyard/Family-friendly neighbourhood with quiet, safe surroundings/steps to Yonge/Minutes to Upper Canada Mall, public transit, restaurants, and parks/Easy access to schools and all everyday essentials (id:50886)
Bay Street Group Inc.
34 Malden Street
Vaughan, Ontario
Weston Downs Beauty. Very rare opportunity to find a similar place to live. Excellent neighborhood. 3 Bedrooms and one huge modern open concept kitchen with a full modern bathroom. Option to rent furnished. Tenants to pay 40% of all utilities. No pets, No smoking. (id:50886)
Royal Star Realty Inc.
Ph114 - 9000 Jane Street
Vaughan, Ontario
Your sky-high sanctuary awaits! Penthouse perfection in the heart of Vaughanthis 2-bed, 2+1 bath luxury suite offers unobstructed panoramic views of the city, Vaughan Mills & Canadas Wonderland. Featuring $30K+ in premium upgrades, a sleek designer kitchen, spa-inspired baths & airy open-concept living with floor-to-ceiling windows. Enjoy a prime underground parking space in a premium location, private locker, and heat & water included. Resort-style amenities include outdoor pool, rooftop terrace, gym, cinema, party rooms, pet spa & more. Prime location just steps from premier shopping, dining, and entertainment. Elevate your lifestyle - penthouse living awaits! (id:50886)
RE/MAX Hallmark Realty Ltd.
522 Danks Ridge Drive
Ajax, Ontario
Beautiful and Bright 3 Bedroom, 3 Bathroom Freehold End-Unit Townhouse with Over $50K in Upgrades. This stunning home features an open-concept layout with combined living and dining areas, complete with hardwood flooring and a walkout to a private balcony. The modern kitchen boasts granite countertops, a centre island, and stainless steel appliances including a fridge, stove, built-in dishwasher, microwave, washer, and dryer. The spacious primary bedroom offers a 3-pc ensuite with a standing shower and a large walk-in closet. Two additional well-sized bedrooms include closets, with one bedroom offering direct access to a balcony. Large windows throughout the home provide excellent natural light. Additional features include a Wi-Fi-enabled garage door opener and a welcoming, family-friendly community. Conveniently located just minutes to Hwy 401, the lake, Ajax Convention Centre, schools, public transit, and more. (id:50886)
Homelife New World Realty Inc.
#802 - 3050 Ellesmere Road
Toronto, Ontario
This spacious 2-bedroom and 2-bathroom unit is the perfect opportunity for anyone looking to enter the market! Excellent floor plan for a young family or a work-from-home setup. All utilities are included in the maintenance fees, making for easy budgeting for first-time buyers or investors. Proximity to the University of Toronto Scarborough and Centennial College provides a solid rental pool of candidates! Commuter-friendly spot provides ample transit options, quick 401 access, and 5 minutes to GO trains. Enjoy being surrounded by greenspace and nature trails while still being able to have fast access to groceries, restaurants, and the amenities that make day-to-day living easier. The building offers security, sauna, gym, pool and more. Welcome Home (id:50886)
Keller Williams Advantage Realty
8 Sirius Crescent
Toronto, Ontario
FINISHED 1 BEDROOM BASEMENT FOR LEASE IN HIGH DEMAND AREA, BRIGHT AND SPACIOUS AND LOTS OF NATURAL LIGHTS. LAMINATE FLOORS THRU OUT, CLOSE TO SCHOOL, PARK, SHOPPING CENTRE, & TTCS. PARKING AVAILABLE. NO SMOKING/PETS ALLOWED. "THE LANDLORD IS LOOKING FOR ONLY ONE MALE TENANT". (id:50886)
RE/MAX Community Realty Inc.
4 - 216 Heath Street
Toronto, Ontario
Spacious 3-Bedroom, 2-Storey Loft-Style Apartment with Private Rooftop Patio - Forest Hill. Live in the heart of prestigious Forest Hill, steps from the St. Clair West Subway, streetcar, and multiple bus routes. This newly renovated, private apartment offers exceptional value in one of Toronto's most desirable neighborhoods. Property Features: 3 Bedrooms across 2 spacious levels. Large Private Rooftop Patio - perfect for entertaining. Bright & Airy Layout with functional flow. Newly Renovated: Fresh paint, crown moulding, wainscoting, hardwood floors throughout. New Washrooms & modern lighting fixtures. Tons of Windows for natural light. 1 Parking Space included. Prime Location: Walk to Forest Hill Village, Loblaws, and Cedarvale Ravine. Surrounded by top private and public schools. Access to all city transit options. Ideal for professionals or families looking for space, style, and convenience. (id:50886)
Forest Hill Real Estate Inc.

