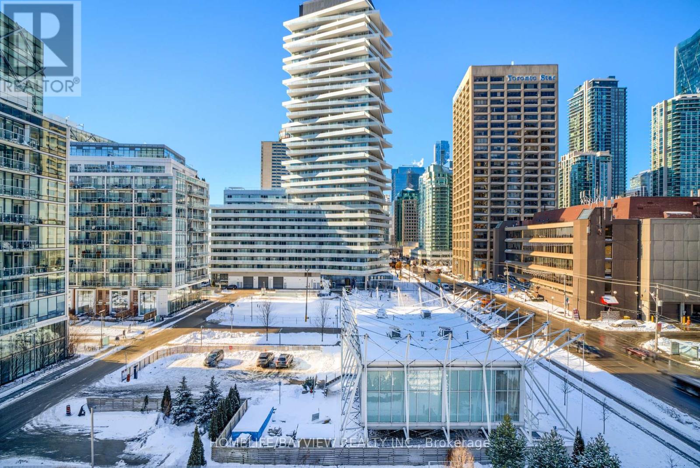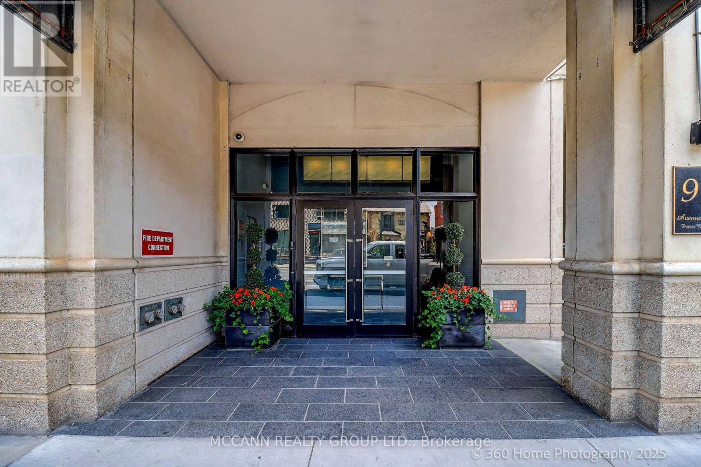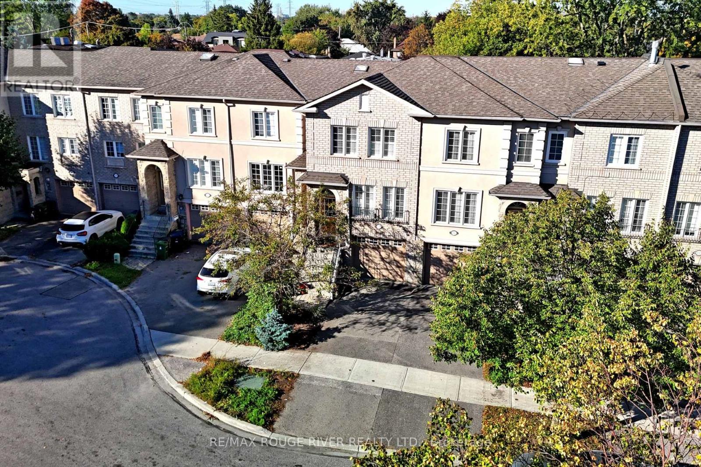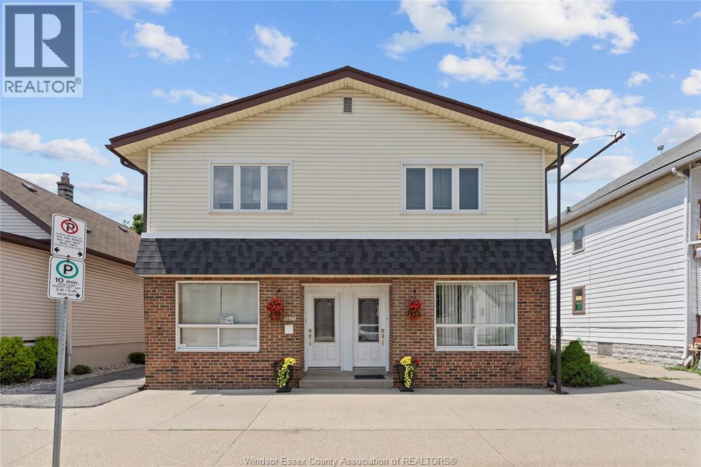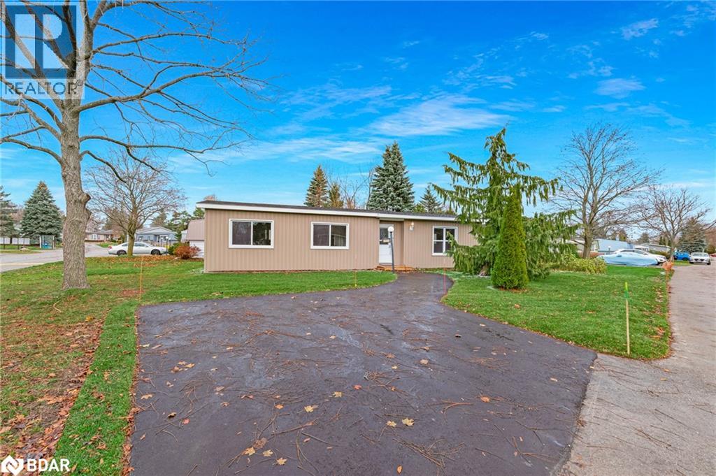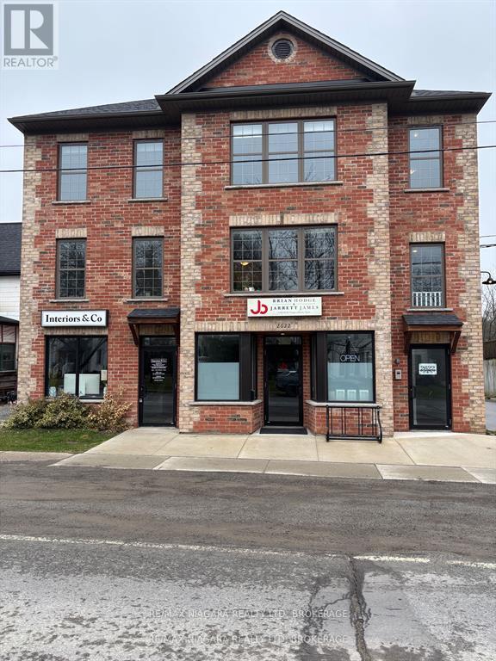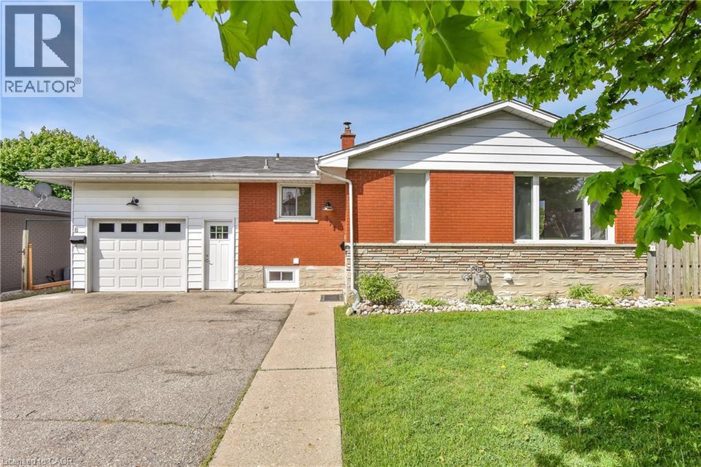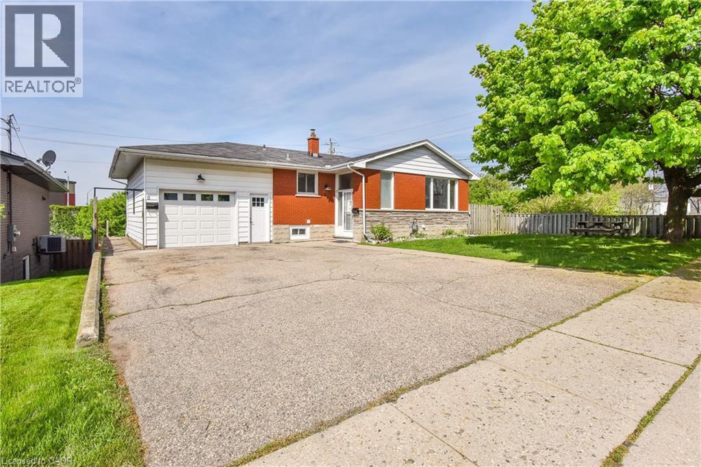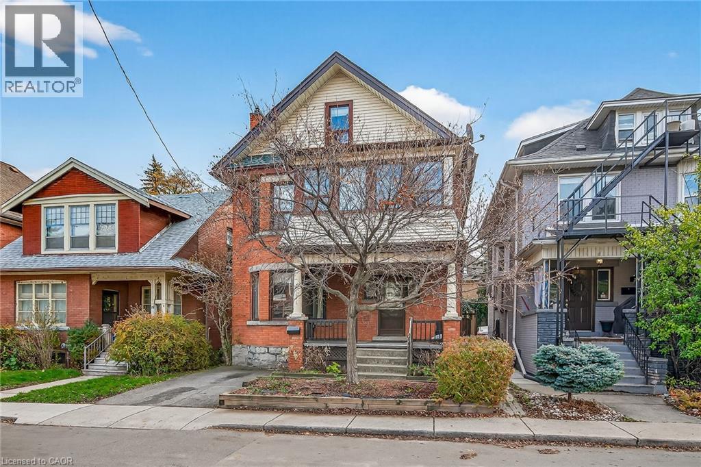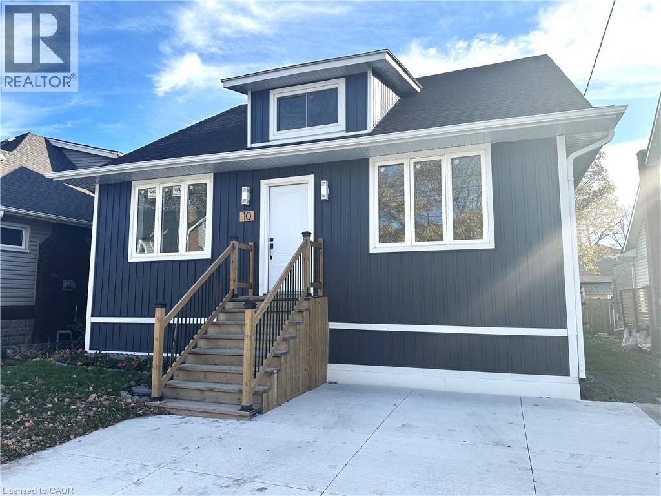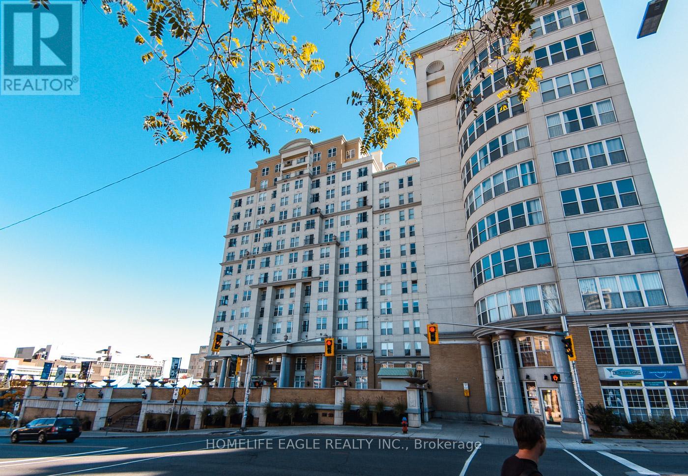308 - 39 Queens Quay E
Toronto, Ontario
Waterfront's World Class Residence Pier 27. Luxury Brand New 1 Bdrm+Den, 2 Bath, With Balcony, Parking & Locker With Lake View. Architectural Masterpiece Right On The Shoreline At The Foot Of Yonge St. Steps To Fabulous Entertainment, Restaurants, Transit, Shopping & Trails, Lcbo & Loblaws. 10 Ft Ceilings, Floor-To-Ceiling Windows, Modern Kitchen, Miele Gas Range, Countertop & Hardwood Flooring Throughout, Undermount Sink, Subzero Fridge.Brokerage Remarks (id:50886)
Homelife/bayview Realty Inc.
607 - 99 Avenue Road
Toronto, Ontario
Welcome to this gorgeous 840 sq ft 1 bedroom unit in the heart of Yorkville. Enter through a grand foyer equipped with a spacious closet and in-suite washer/dryer, leading seamlessly into a beautifully updated kitchen featuring brand-new stainless steel appliances including LG Fridge (2025), LG Induction Stove (2025), and a Bosch Dishwasher (2024) with all new faucets. Freshly painted and finished with new laminate flooring in 2025, the home offers a refined, modern feel throughout. The open-concept kitchen overlooks an expansive living and dining area, an ideal space for hosting and entertaining. The generous primary suite boasts a walk-in closet and a luxurious 5-piece ensuite, complete with double sinks, a deep soaking tub, and a glass-enclosed shower. The large terrace is 125 sq ft with east exposure. 1 Locker & 1 Parking Spot! Maintenance fees include high speed Bell fibe internet with a TV package, water, heat, electricity, and A/C. Amenities include a concierge, valet car service, gym, sauna, party room and guest suites. Located steps from fine dining, luxury boutiques, the University of Toronto, the ROM, and multiple TTC stations (Bay on Line 2, Museum/Bloor on Line 1), this residence offers the ultimate Yorkville lifestyle. (id:50886)
Mccann Realty Group Ltd.
20 Rodeo Court
Toronto, Ontario
STUNNING OPEN CONCEPT FREEHOLD TOWNHOUSE is $$ Renovated with Modern & Earthy touches and Light Bright & Airy ambiance allowing for abundant natural sunlight. FREEHOLD RARELY Available...NO Maintenance Fees!! This Spacious Residence has 2092 Sq. Ft. of Living Space, and is situated on a Quiet Low Traffic Court in this Highly Sought After Community of North York. Enjoy Open Concept Living on the Main Level with the Kitchen overlooking 'Great Room' Living...Both Living and Dining with lots of windows. The Kitchen also walks out to an Oversize Sundeck for summer BBQ's and entertaining in lush green-space privacy. Further features include extensive LED Pot Lighting, Engineered Hardwood Flooring, Reclaimed Brick accent wall, Skylight, Hardwood Staircase, Upgraded Railings, California Shutters & more. Classic & Modern Layout for wonderful functional family living...Upper level has Primary Suite & 2 Bedrooms & 2 Full Bathrooms. Lower Level is Bright Above Grade and has a Family Room with cozy corner Gas Fireplace, Lofty High Ceilings & Walkout to Private Patio & backyard greenery, plus direct Garage Access. This Home has Virtual Staging. Conveniently located near shops, restaurants, TTC transit stop, Proposed Yonge/Drewry Subway Station, Viva, GO Buses and Hwy 407, 404 & 401 for easy commuting. (id:50886)
RE/MAX Rouge River Realty Ltd.
1637 Drouillard
Windsor, Ontario
Prime commercial space available for lease in a high-traffic location! Offering excellent visibility and accessibility, this unit is ideal for retail, office, or professional use. The space features an open layout with large display windows and ample natural light. Within close proximity to major routes, this is a fantastic opportunity to grow your business. (id:50886)
Deerbrook Realty Inc.
52 Corner Brook Trail
Innisfil, Ontario
Welcome to this beautifully renovated 2 bedroom, 2 bathroom bungalow located in a sought after 55+ adult land lease community. Offering modern comfort and style, this home has been completely updated with all-new kitchen appliances and a bright, open-concept layout. The spacious family room flows seamlessly into the sun-filled solarium, with large windows and provide a walkout to a private deck perfect for relaxing or entertaining. The primary suite features a walk-in closet and a 3 piece ensuite, while the second bedroom and full bath provide space for guests or a home office. Enjoy easy, maintenance free living in a welcoming community designed for your lifestyle.Land Lease Fees are as follows: Rent: $855.00 Site Tax: $187.51 Total: $1042.51. Don't miss the chance to move into a turnkey bungalow that combines modern upgrades with community living at its best. (id:50886)
Exp Realty Brokerage
3 - 2622 Stevensville Road
Fort Erie, Ontario
Bright and spacious 1-bedroom unit in a newer, secure building in the heart of downtown Stevensville. The open-concept great room offers plenty of versatility, with the kitchen set along the far wall-perfect for comfortable living, dining, and entertaining. Enjoy the convenience of in-suite laundry, one dedicated parking space, and a basement locker for extra storage. Large windows fill the space with natural light, creating a warm and inviting atmosphere. All within easy walking distance to local shops, restaurants, and everyday amenities. (id:50886)
RE/MAX Niagara Realty Ltd
373 Hillcrest Road Unit# A
Cambridge, Ontario
This 3 bedroom, main floor duplex, is close to schools, beautiful trails and has convenient access to the 401 all while being tucked away in a desirable family friendly neighbourhood. The large front living room area allows ample light to flow through the rest of the home with its beautiful large windows and LED pot lights. The updated kitchen is fresh and bright with open shelving, clean backsplash, plenty of cupboard storage and features a gas range. The eat-in kitchen is the perfect area to host a weekend brunch with friends with new boho-style lighting throughout. The 3 large bedrooms allow enough space for growing families or serve as extra space for a home office or studio. The unit has one 4pc bathroom, private in-suite laundry located in the basement as well as a sizeable storage room. From the living room access your private, massive yard and 2 tiered deck, a perfect places to host your friends and family for a BBQ and fire this summer. Lots of space in this stunning home! This unit has exclusive use of the oversized garage. Lease amount is inclusive of water and gas, hydro is the responsibility of the Tenant. Credit check, employment verification and complete rental applications are required. (id:50886)
Real Broker Ontario Ltd.
373 Hillcrest Road Unit# B
Cambridge, Ontario
This walk-out 2 bedroom unit gives you the best of both worlds! Situated near all amenities while still surrounding you in nature. Being close to schools, beautiful trails and a major highway this home is the perfect neighbourhood with one of the largest parks in the city located down the street. This two bedroom units offers an abundance of natural light that floods in from the oversized windows. This unit has been fully renovated from top to bottom, offering a brand new bathroom, updated kitchen with oversized pantry, new flooring and lighting. The eat-in kitchen is the perfect area to bring out the board games and drinks with friends on a weekend evening. The 2 perfectly sized bedrooms are great for a small family. Don't need the second bedroom? One can easily be converted into a home office or home gym. Private laundry is located in-suite and offers additional storage along with a separate second storage room. The large and beautifully-maintained yard is definitely the star of the show! With two outdoor sheds and plenty of space to add an outdoor lounge area and chairs around the fire-pit for perfect summer nights. This newly renovated unit is move-in ready just in time for summer! Lease amount is inclusive of water and gas, hydro is the tenants responsibility. Credit check, employment verification and application are all required with any offers to lease. (id:50886)
Real Broker Ontario Ltd.
91 Spadina Avenue
Hamilton, Ontario
Welcome to this classic 2 1/2 storey century brick home, ideally located in vibrant Stipley neighbourhood. This character filled home presents endless possibilities for first time buyers looking to create a wonderful family home, renovators looking to restore and add modern touches or investors looking to convert. This one has something for everyone. Enjoy quiet time on the covered front porch. Enter the foyer and be greeted by old world charm, original trim and woodwork. The spacious living room with ornate gas fireplace is a great space for friends and family to gather before dining in the formal dining room. Oak kitchen with rear yard access further enhances the main level. The second floor is complete with 4 spacious bedrooms with one of them featuring an adjacent sunroom. Updated 4 piece bath. Retreat to the third floor, a bright open concept area with skylights. A fabulous self contained teen escape or in-law suite with its own kitchen, full bathroom and expansive bedroom/sitting room. Separate side entrance leads to the basement, loaded with potential. Rear yard is fenced in and there is a single car front drive. If you are looking to invest in a neighbourhood that is within walking distance to Gage Park, Tim Horton's Field and local amenities look no more. Buses, shopping, schools and dining conveniently located nearby. This timeless home, with an abundance or original woodwork, doors and trim, offers many versatile options. (id:50886)
RE/MAX Escarpment Realty Inc.
10 Comet Avenue Unit# 1
Hamilton, Ontario
Bright, fully renovated 3-bedroom, 2-bath main floor unit the Hamilton Beach neighbourhood! This stylish home boasts modern finishes, new appliances, and in-suite laundry for everyday convenience. Enjoy extra space with the included basement, perfect for additional storage. The living room features a cozy electric fireplace, creating a warm and inviting atmosphere. One dedicated parking space adds ease to city living. Just steps from Lake Ontario, embrace a vibrant beachside lifestyle with scenic walks along the shoreline, sunsets over the water, and nearby parks, shops, and cafes. Close to all amenities and transit, this unit offers comfort, style, and the perfect lakeside community experience. (id:50886)
Royal LePage State Realty Inc.
6029 Rideau Valley Drive N
Ottawa, Ontario
Designed by Jim Parsons and built by multi-award-winning Terra Nova, this Cape Cod inspired residence evokes the timeless charm of the Hamptons. Set on 3.17 acres of Gerald Wheeler designed grounds, the property offers direct Rideau River access, a private dock, and a resort-style in-ground pool, all just steps from the prestigious Rideau View Golf Club. Inside, craftsmanship shines through a custom Irpinia kitchen with marble countertops and full-height book-matched backsplash, a main-level primary suite, and a Parliament-inspired office. With 4 bedrooms, 6 bathrooms, and sweeping panoramic river views, a residence where architecture, landscape, and luxury have been perfected without concession. 6029 Rideau Valley Dr. N is a not just a home but a legacy property passed down through generations. (id:50886)
Engel & Volkers Ottawa
302 - 135 James Street S
Hamilton, Ontario
Perfect 2 Bedroom & 2 Bathroom Condo *1000 Sqft* W/ *1 Parking & Locker* Sunny East Exposures* Open Concept Floor Plan Offering Flexible Living* Easy To Furnish W/ Large Living Room &Plenty Space For An Office Or Dining* Kitchen Offers A Large Centre Island Comfortably Seats Four *Perfect For Entertaining* Granite Counters, Ample Cabinetry* 9ft Ceilings* Floor To Ceiling Windows* Primary Bedroom W/ 4 Pc Ensuite * Additional Storage In Hallway Space* Steps Away From the GO Bus & Train Station, St. Josephs Hospital, McMaster Medical Centre & Some of Hamilton's Best Dining, Shopping & Cafe Spots* Enjoy Premium Amenities, Including a Fully Equipped Fitness Centre, A Tranquil Rooftop Terrace With Panoramic City Views, Concierge Service & A Private Storage Locker* Must See, Don't Miss!!! Virtually Enhanced Photos! (id:50886)
Homelife Eagle Realty Inc.

